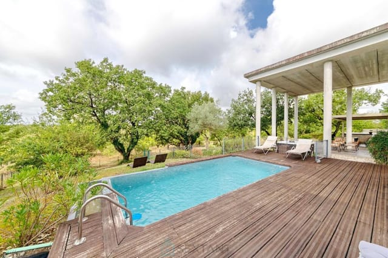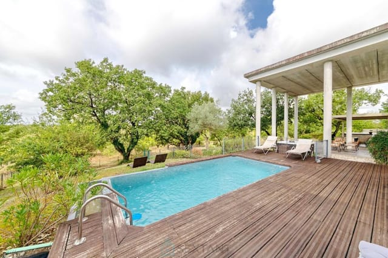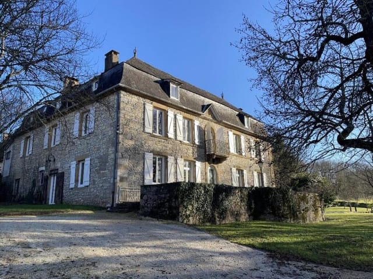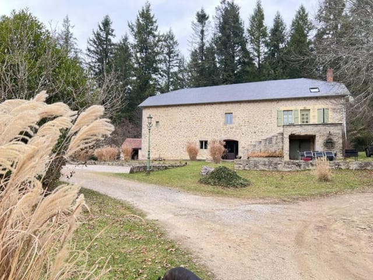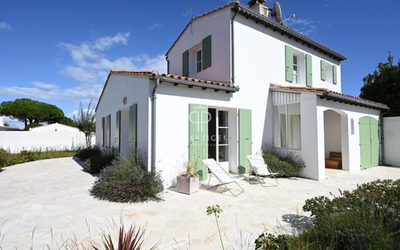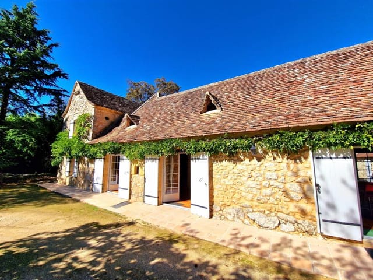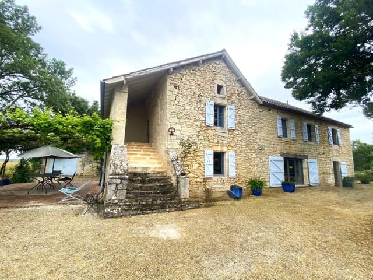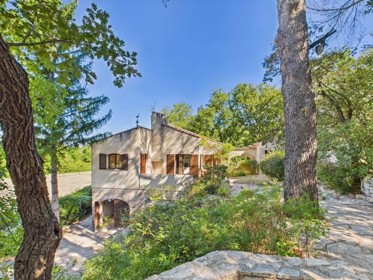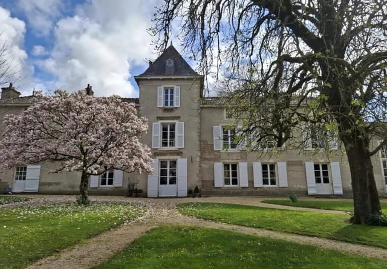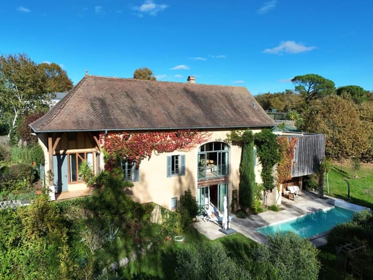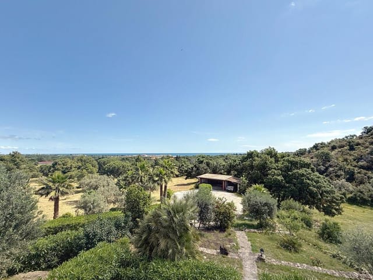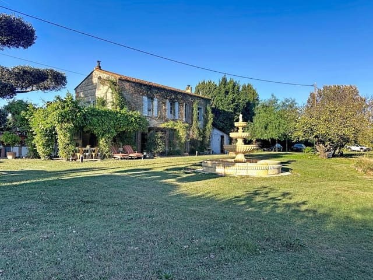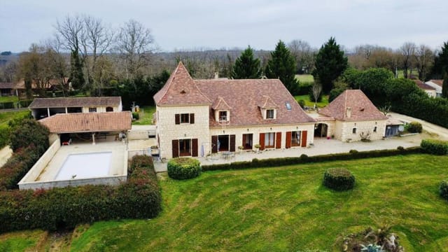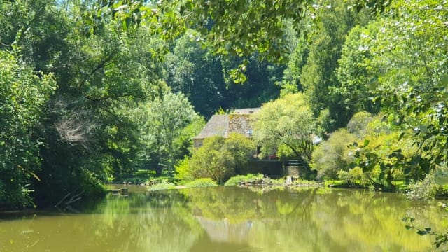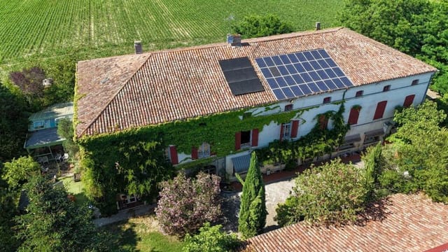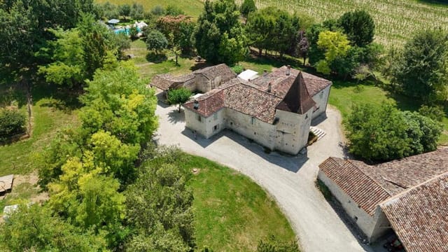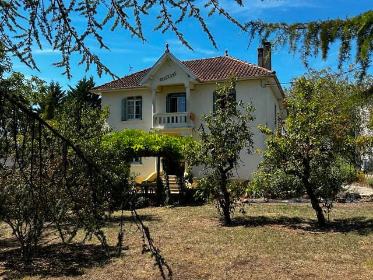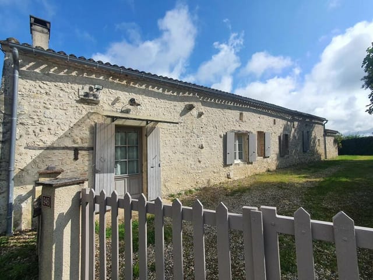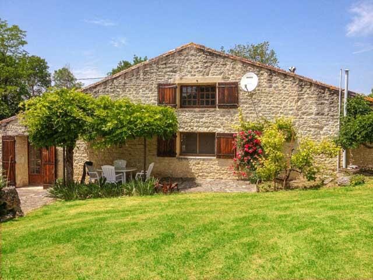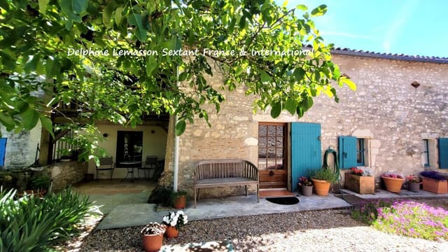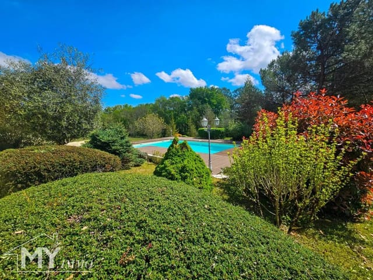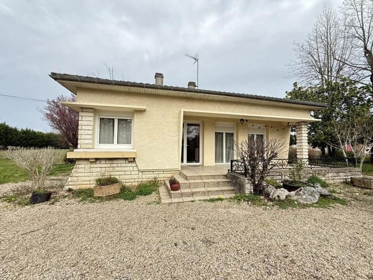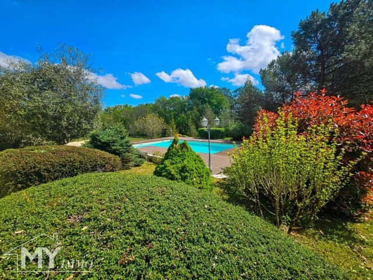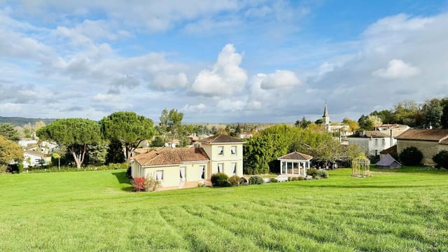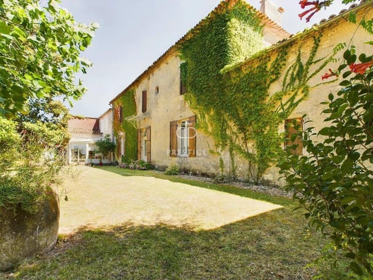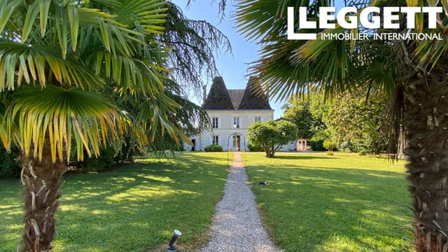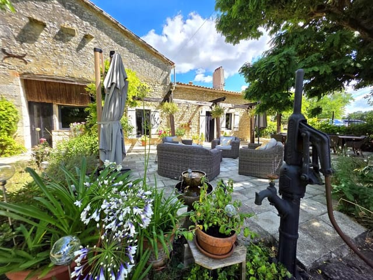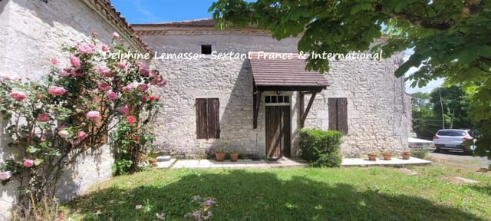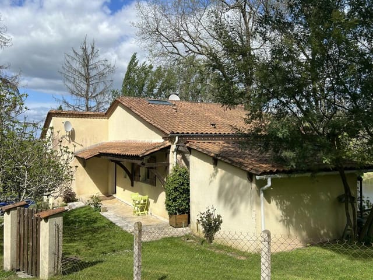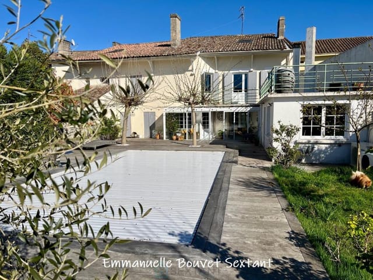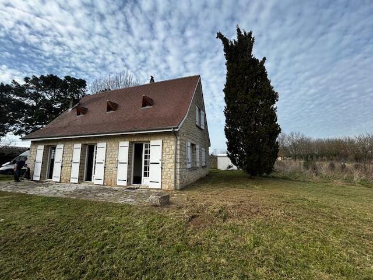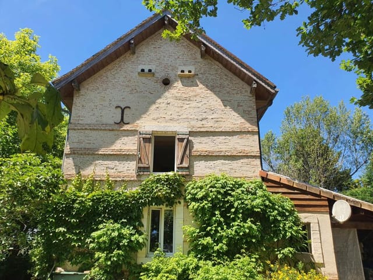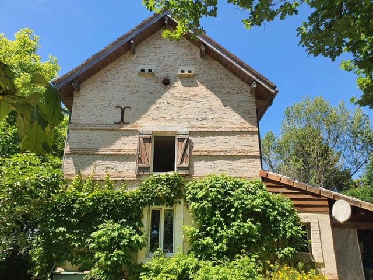Renovated 8-Bed House with Guest Cottage, Pool, and Land
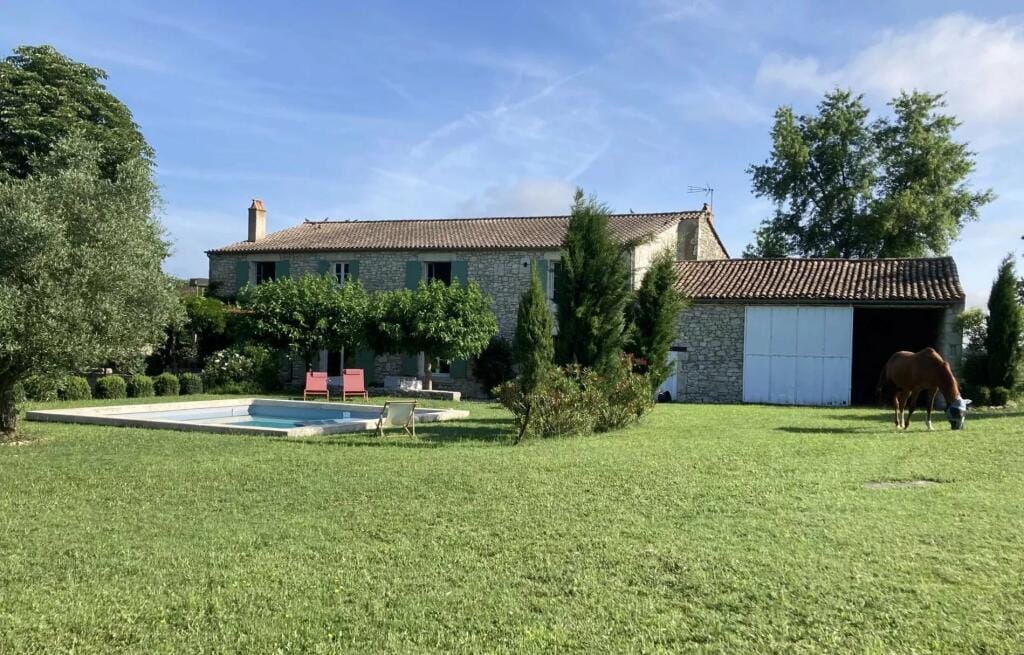
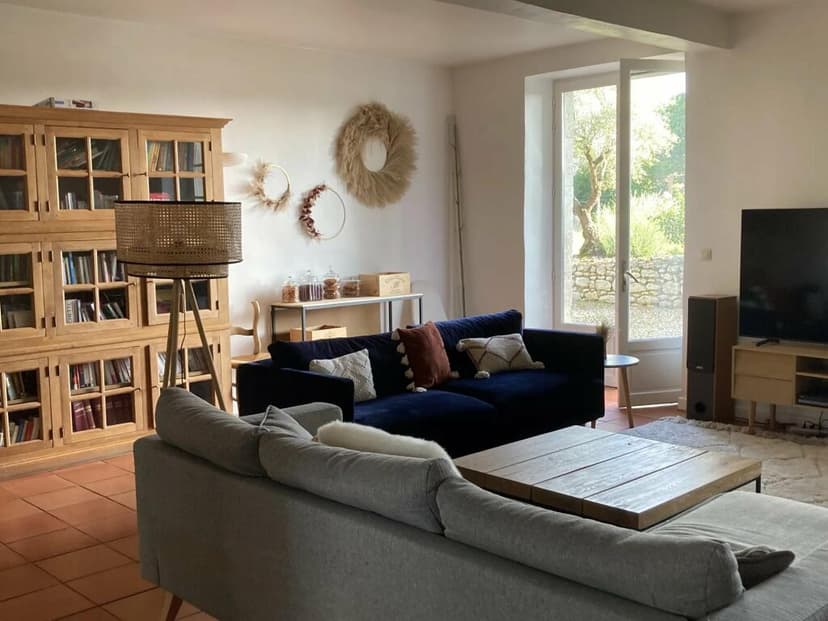
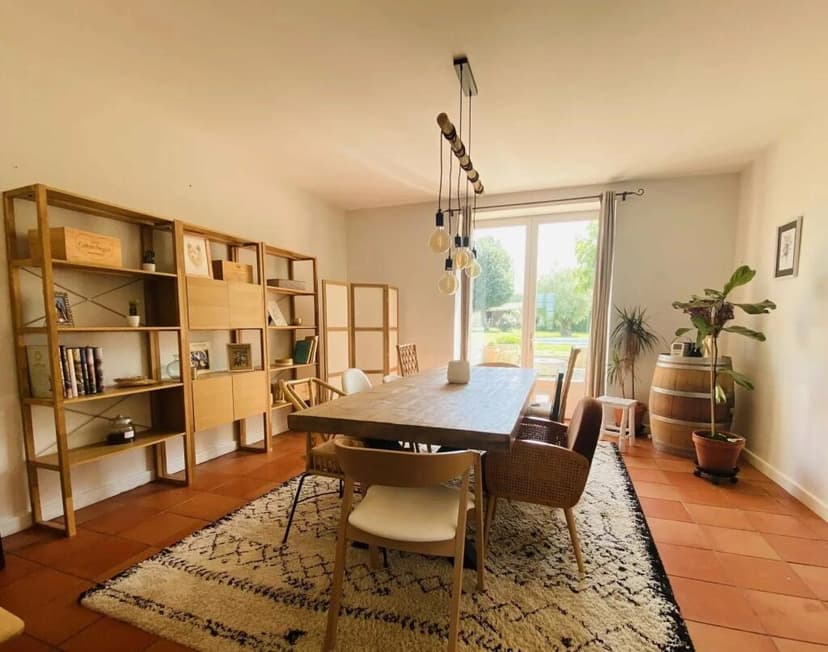
Aquitaine, Gironde, Margueron, France, Margueron (France)
8 Bedrooms · 6 Bathrooms · 432m² Floor area
€798,000
House
Parking
8 Bedrooms
6 Bathrooms
432m²
Garden
Pool
Not furnished
Description
Welcome to Margueron, nestled in the picturesque region of Aquitaine, Gironde in beautiful France. Allow us to introduce you to a stately eight-bedroom country house, superb in its character and filled with charm, truly a great find for potential overseas buyers. The property is in a good condition and exhibits a festive amalgamation of traditional character with contemporary styling.
This warm and welcoming house flaunts an impressive 432m² of living space. Completely renovated, the generous accommodation is enlightening, awash with an abundance of natural light streaming through numerous windows. The restoration has been done with the utmost care, maintaining the property's unique character while ensuring a comfortable, modern lifestyle.
• Eight spacious bedrooms
• Six well-appointed bathrooms
• A large, sociable dining kitchen
• Spacious reception rooms that are perfect for entertaining.
An extra asset of this property is its lovely guest cottage adjacent to the main house. Positioned just far enough away to provide privacy for both the homeowner and guests, it offers additional accommodation and the potential for rental income. The accommodating grounds also include a swimming pool for those warm summer days and a barn for extra storage or creative uses.
Wrapped in almost three hectares of lush land, you will find a three-bay horse shelter pleasing to equestrian enthusiasts. The grounds offer the exciting potential for gite business, subject to the necessary permissions.
The house is set peacefully at the end of a tranquil lane, offering an incredible vista over the glorious rolling countryside. Although serene and quiet, the property is not in isolation. Local villages, shops and services are merely a short drive away, providing the perfect balance of countryside tranquillity and essential conveniences.
Living in Margueron is an enchanting experience. Known for its warm, welcoming community and stunning landscapes, the area offers a peaceful countryside lifestyle that many city dwellers could only dream of. A quintessential market town, teeming with local produce, quaint shops and delightful eateries, lays just a short drive away.
Enjoy a temperate climate throughout the year. Winters can be cold but are usually short, giving way to a long, warm spring and a hot, sunny summer. The autumns are comfortable and rich in autumnal colours, making it a picture-perfect setting for outdoor activities.
Owning a house in Margueron provides an excellent opportunity for a new and exciting lifestyle, whether it is to raise a family, to retire or to successfully run a gite business.
This property is priced at €798,000. An excellent investment, it offers significant opportunities for those who wish to embrace the gorgeous French countryside while enjoying a modern, comfortable lifestyle. Be it the allure of the French countryside, the promise of a peaceful life, or the possibility of a home-based business; this property could be the dream you are waiting for. Don't miss your chance to own a piece of the beautiful French countryside.
Details
- Amount of bedrooms
- 8
- Size
- 432m²
- Price per m²
- €1,847
- Garden size
- 3810m²
- Has Garden
- Yes
- Has Parking
- Yes
- Has Basement
- No
- Condition
- good
- Amount of Bathrooms
- 6
- Has swimming pool
- Yes
- Property type
- House
- Energy label
Unknown
Images



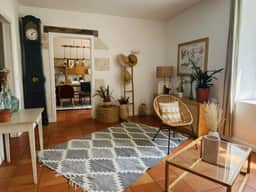
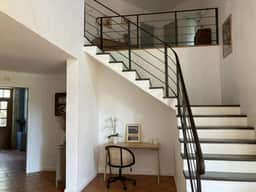
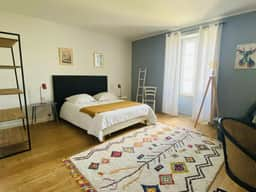
Sign up to access location details
