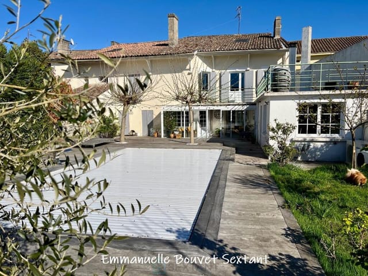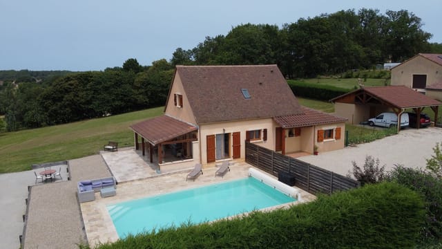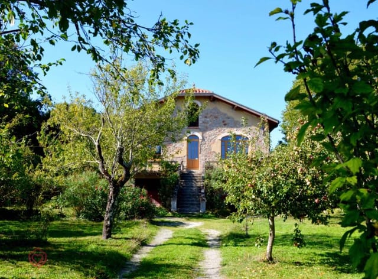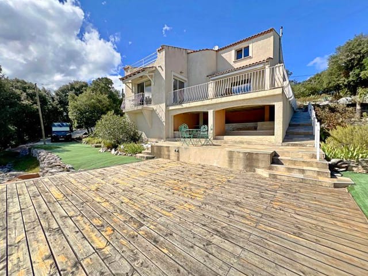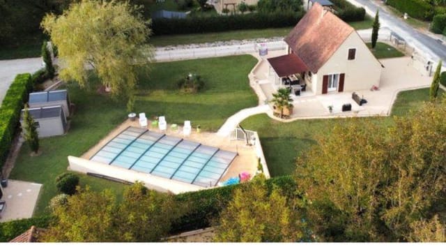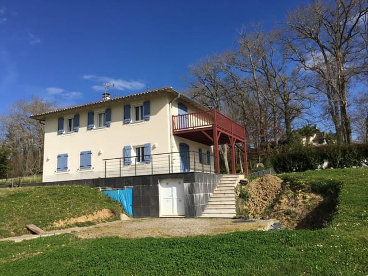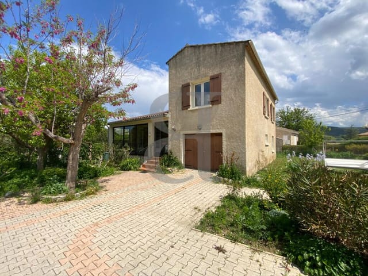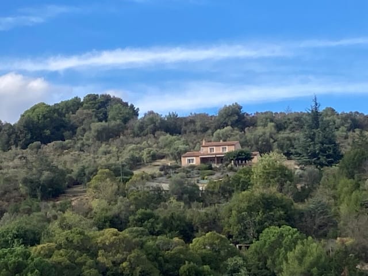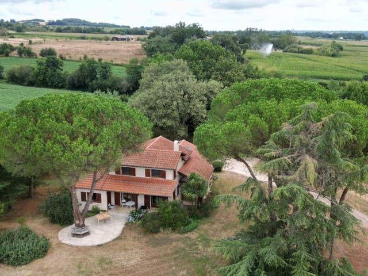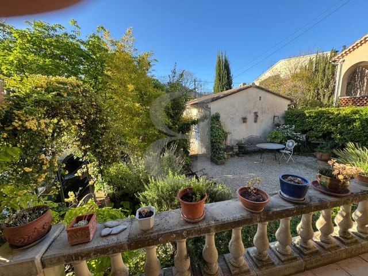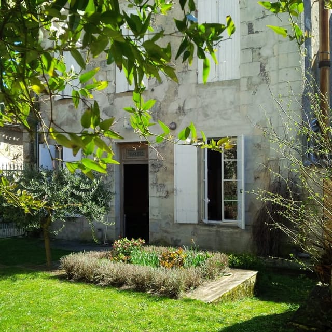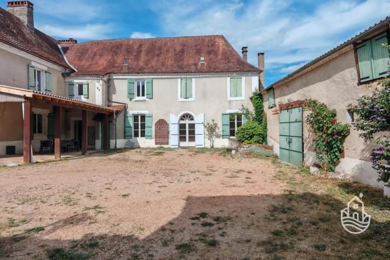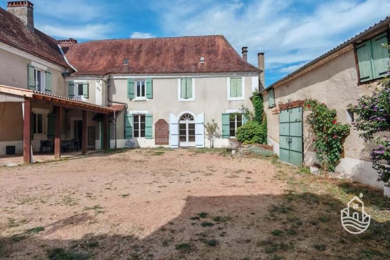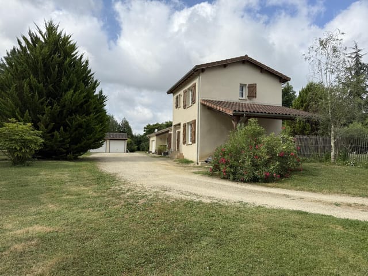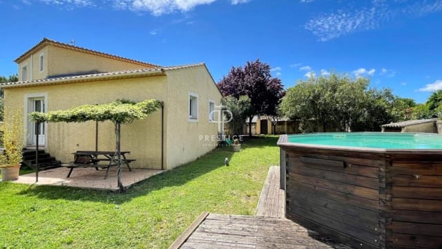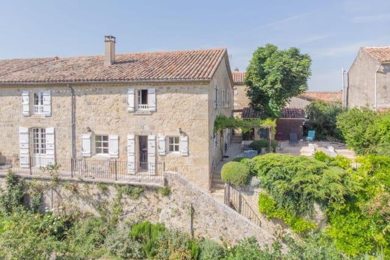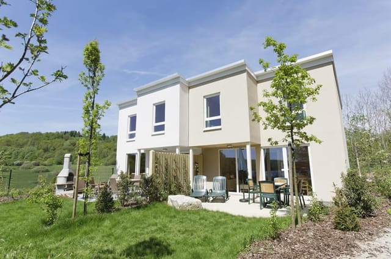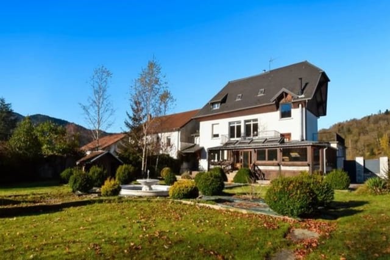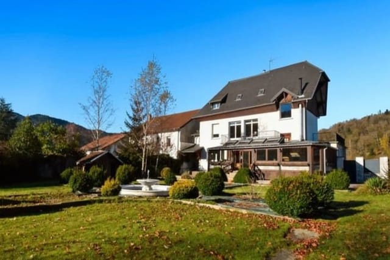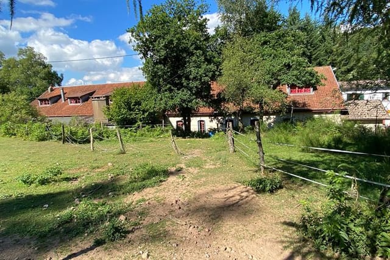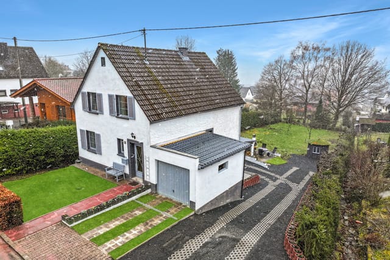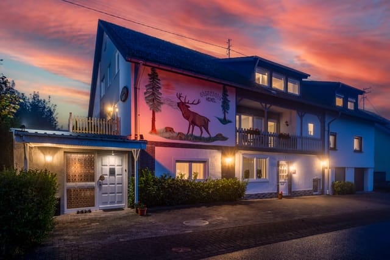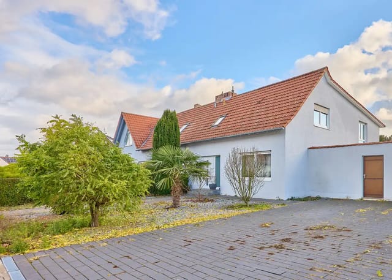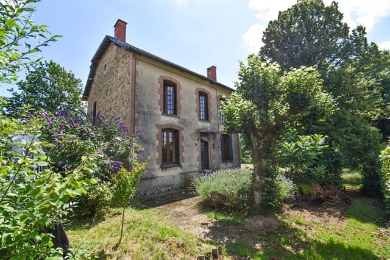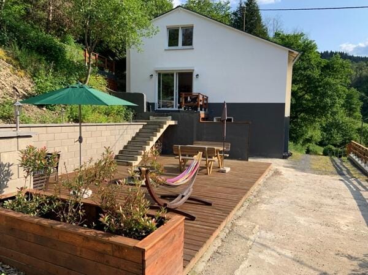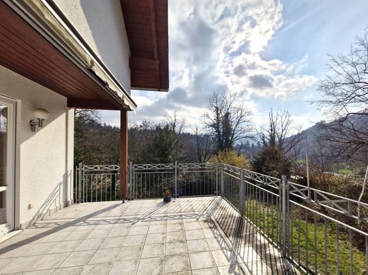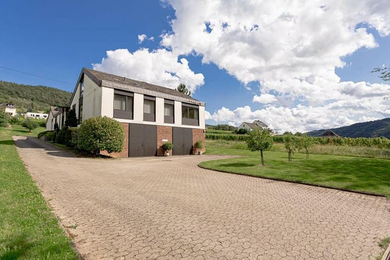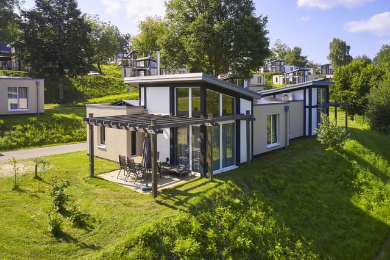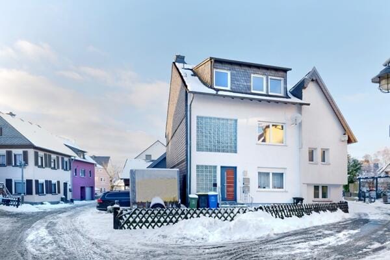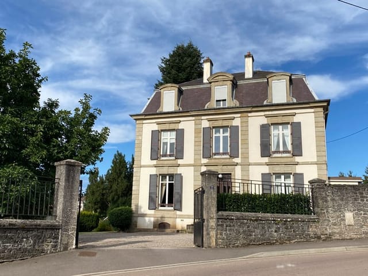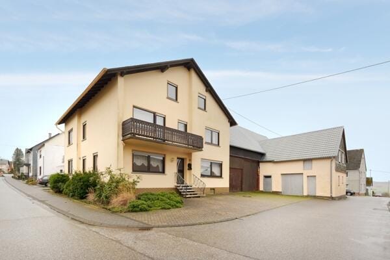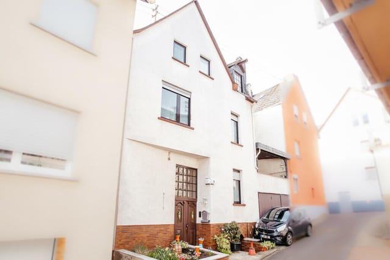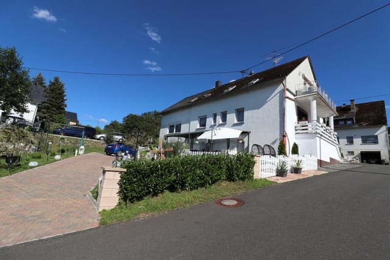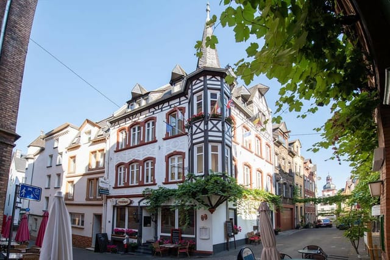Renovated 1960s Villa in Sarrebourg: Spacious 4-Bed, Scenic Balcony, South-Facing Garden & Modern Amenities
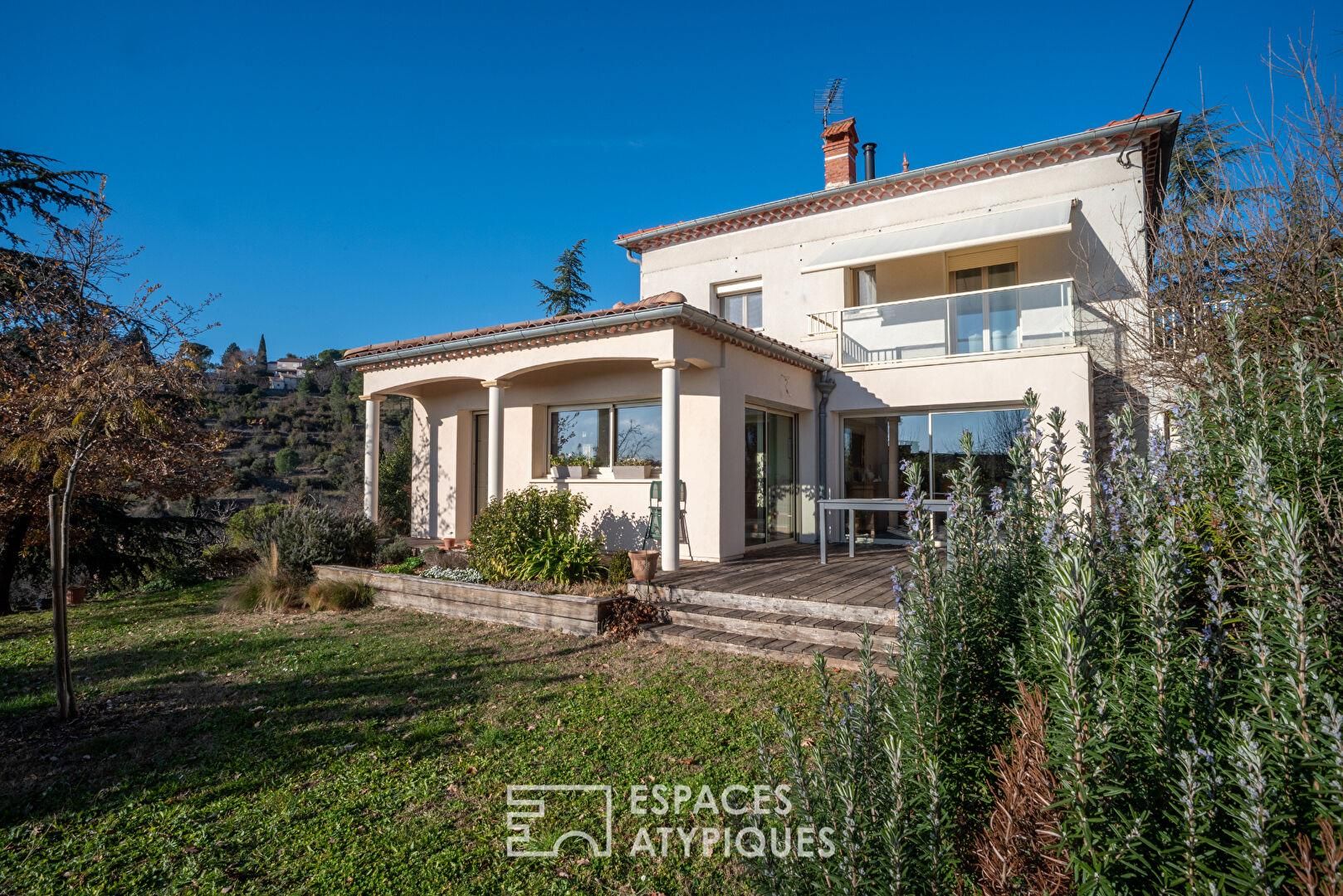
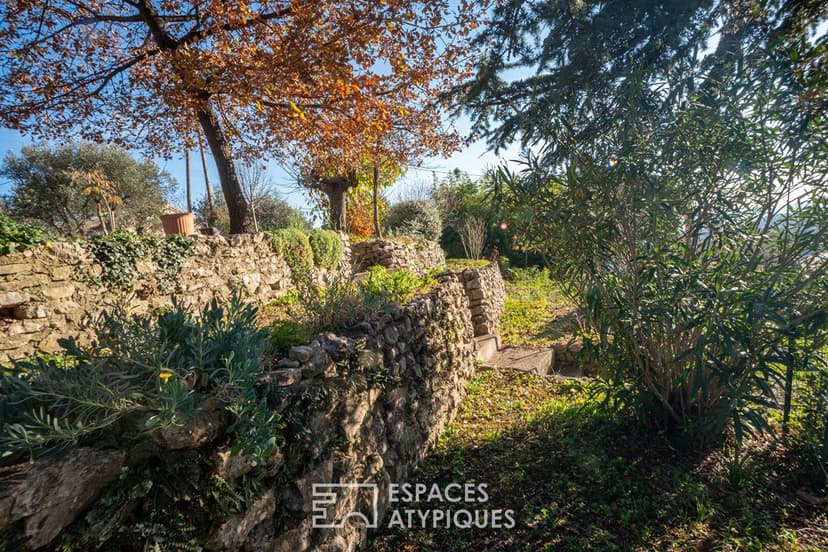
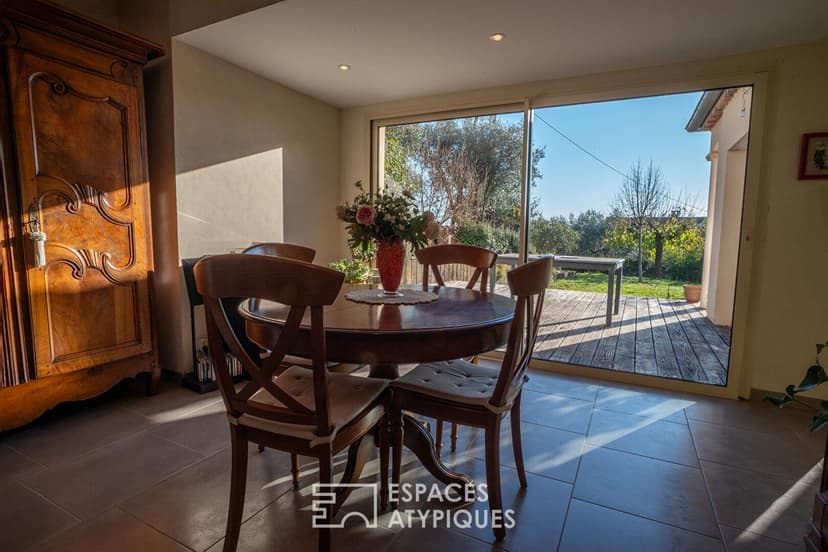
Aubenas, Rhône-Alpes, France, Sarrebourg (France)
4 Bedrooms · 1 Bathrooms · 161m² Floor area
€370,000
Villa
No parking
4 Bedrooms
1 Bathrooms
161m²
Garden
No pool
Not furnished
Description
Nestled in the picturesque town of Sarrebourg, in the heart of Rhône-Alpes, France, you'll uncover a villa that perfectly balances the tranquility of nature with the conveniences of urban living. This house, originating from the 1960s, stands prominently in a leafy residential enclave and boasts a thorough renovation that enhances its original character with modern comforts. For busy internationals seeking a harmonious life abroad, this villa combines the best of French living.
Upon entering the villa, you'll traverse a secluded private pathway, which sets the stage for the enchanting experience within. The house spans a generous 161 square meters across two levels, offering ample space for anything from family gatherings to quiet evenings at home. The ground level invites you with an entrance hall flowing into well-crafted living areas. Expect to find exquisite woodwork details like solid beech doors and a custom-built oak library, handcrafted by local artisans, which exudes a quaint authenticity without relying on fleeting trends.
The sunlit living room, with its tastefully whitewashed walls, presents multiple access points – towards a thoughtfully designed Douglas pine terrace and a South-facing garden. Both spaces offer a serene spot to unwind while soaking in the beauty of the landscape, dotted with aromatic mulberry, olive, cedar, and fig trees. The connection to the outdoors only enriches life at this residence, with a view that overlooks the rolling Ardèche hills and whispers of Mediterranean charm.
The heart of the home is undoubtedly the kitchen – lively with anise green tones and a sociable dining area. It comes complete with a practical laundry room, adding convenience to the culinary experience. Also on this level, discover a bedroom, bathroom, and a clever suspended toilet, granting everything needed for everyday comfort and ease.
Ascend the vintage terrazzo staircase, reminiscent of the iconic sixties style, to reach the upper floor. Here, two additional bedrooms await, alongside a roomy office perfect for remote work or creative endeavors. A bathroom equipped with an Italian shower, an extra toilet, and a cozy small room ensure that each family member has their space. Particularly notable is the master bedroom, which features a well-fitted dressing room and an exclusive balcony with breathtaking vistas.
Around the villa, insulation has been prioritized, using high-quality materials such as aluminum joinery and efficient double glazing. Electric roller shutters, powered by solar energy, are among the contemporary conveniences that guarantee maximum comfort. Underfoot, electric reversible heating powered by a heat pump complements the eco-friendly cellulose insulation, blown beneath the roof for thermal efficiency.
Emphasizing cozy warmth during the cooler months, the living room boasts a Godin wood stove, sitting proud among beautiful blue refractory stones. Additional storage is located in a small cellar, and a potential carport space adjoins the villa for extra practicality. Expansion is feasible too, with the possibility of purchasing the adjacent lot for future developments.
Living in Sarrebourg offers a peaceful retreat from bustling urban life, yet keeps you close enough to engage with city energy when desired. The region is famed for its mild climate, with hot summers and mild winters that accommodate a variety of outdoor pursuits. Experience the best of Rhône-Alpes by exploring local markets, savoring classic French cuisine, or hiking the trails winding along the sprawling landscapes.
For overseas buyers and expats particularly, the villa promises a taste of the French lifestyle while securing essential amenities nearby. Enjoy proximity to charming shops, convenient services, and community centers, all accessible without sacrificing the serenity that this villa has to offer. A remarkable opportunity awaits, blending comfort, style, and timeless appeal.
Features:
- 4 bedrooms
- 1 bathroom
- 1 additional bathroom with Italian shower
- Custom-built oak library
- Electric underfloor heating
- South-facing garden
- Private balcony with hill views
- Terraced garden with local trees
- Solar electric roller shutters
- Godin wood stove
- Expansion potential with adjacent plot purchase
- Convenient proximity to city center
- Office space perfect for remote work
- Practical laundry room
Whether you’re drawn by the adventure of an overseas move or seeking a tranquil retirement, this villa in Sarrebourg is a promising investment. Experience the luxuries and nuances of life in Rhône-Alpes, where historical allure meets modern comfort.
Details
- Amount of bedrooms
- 4
- Size
- 161m²
- Price per m²
- €2,298
- Garden size
- 880m²
- Has Garden
- Yes
- Has Parking
- No
- Has Basement
- No
- Condition
- good
- Amount of Bathrooms
- 1
- Has swimming pool
- No
- Property type
- Villa
- Energy label
Unknown
Images



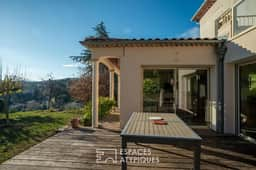
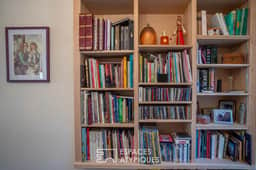
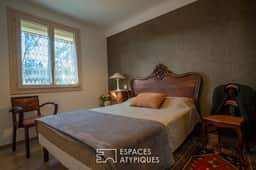
Sign up to access location details
