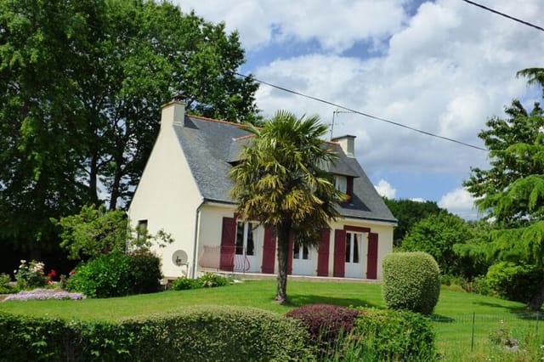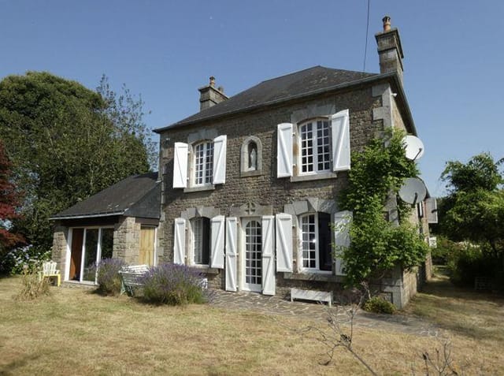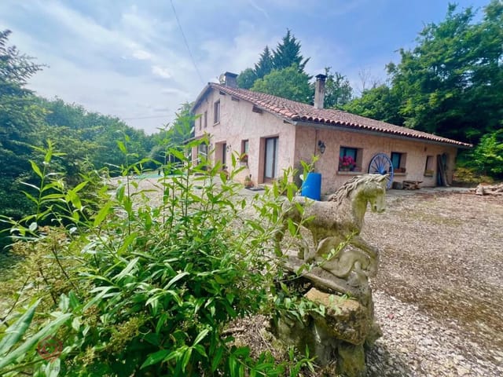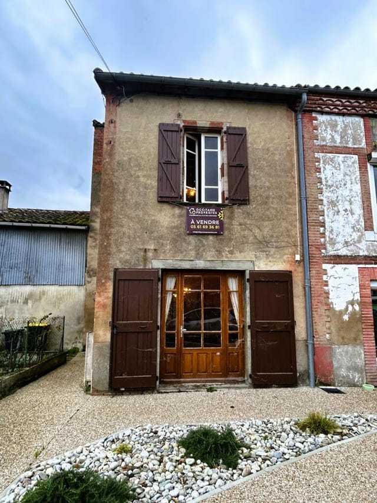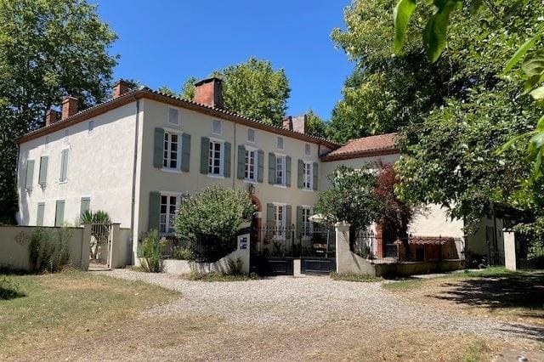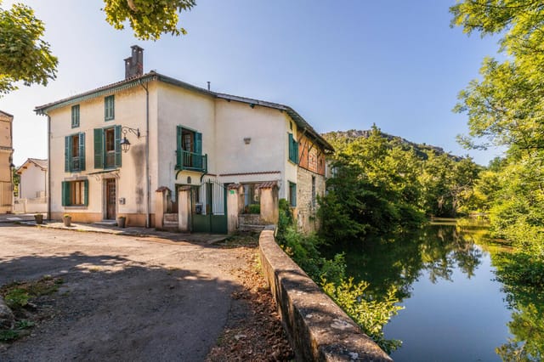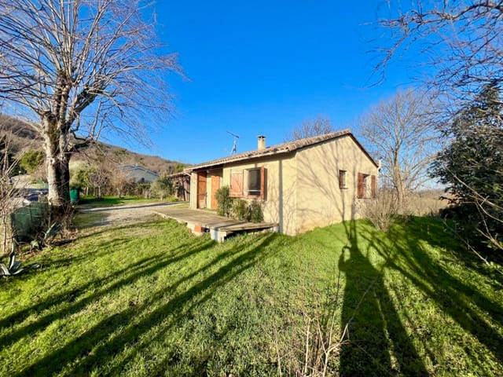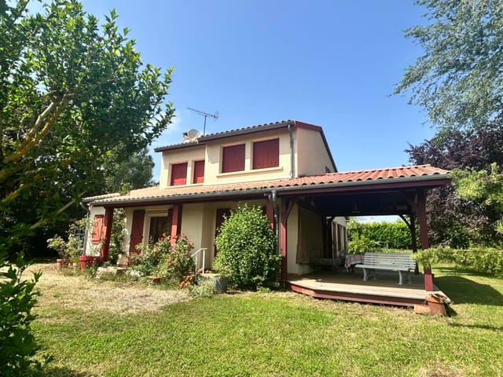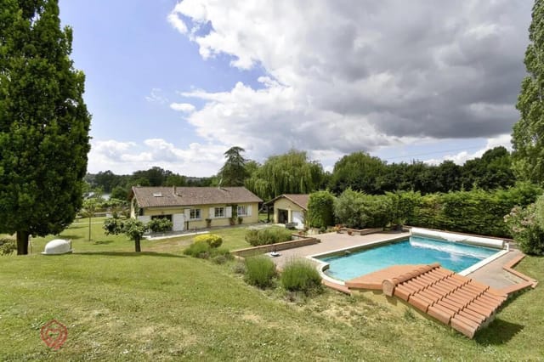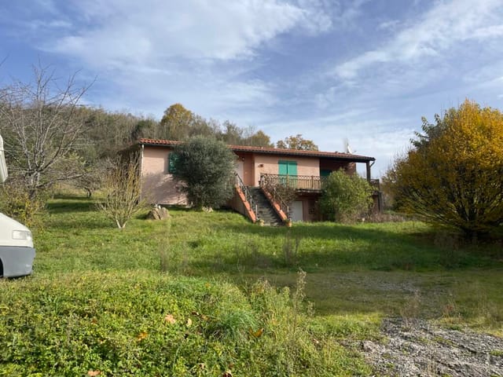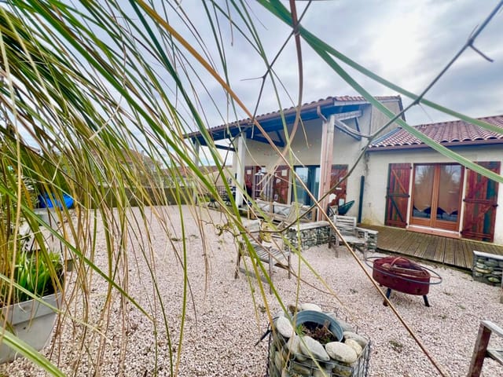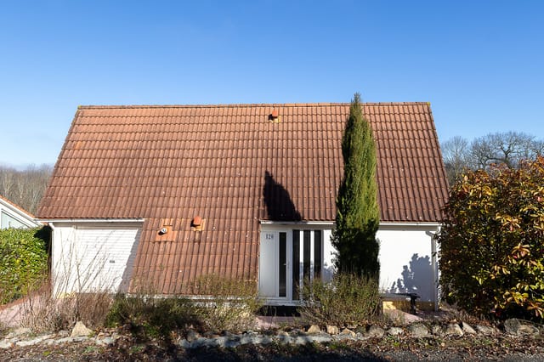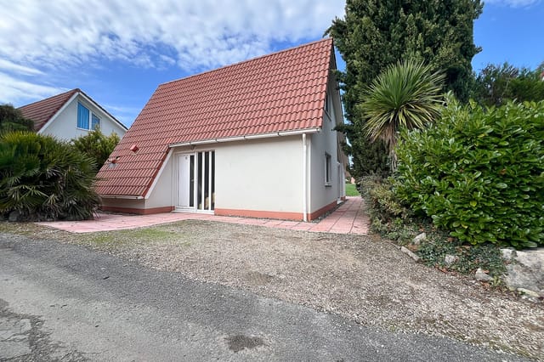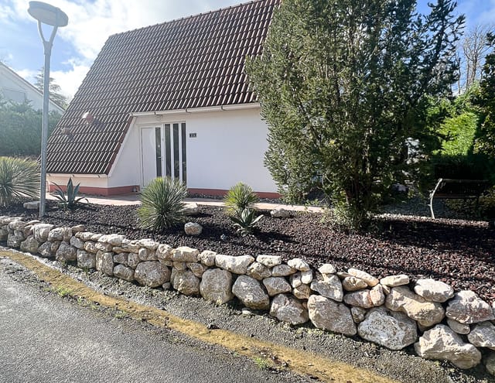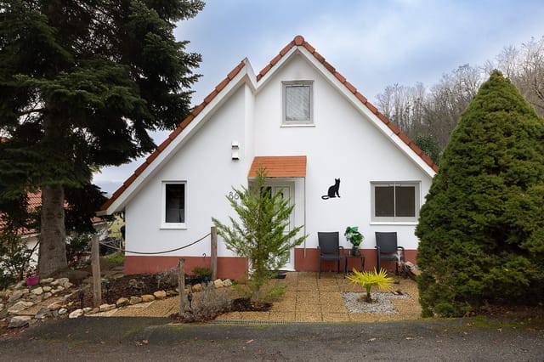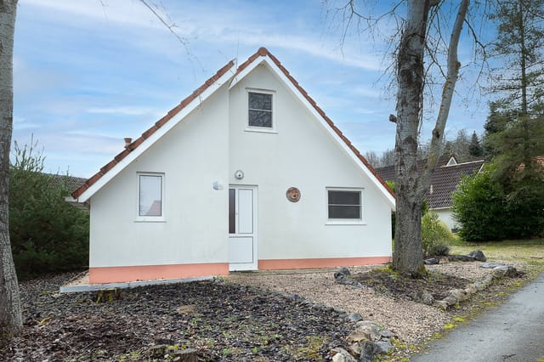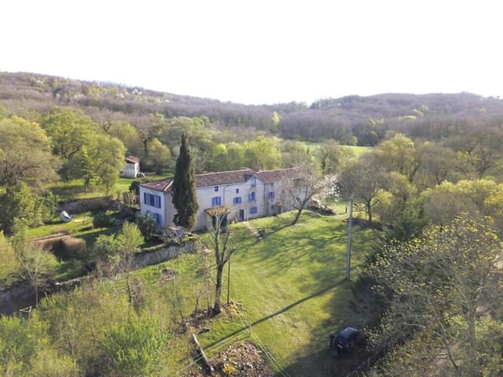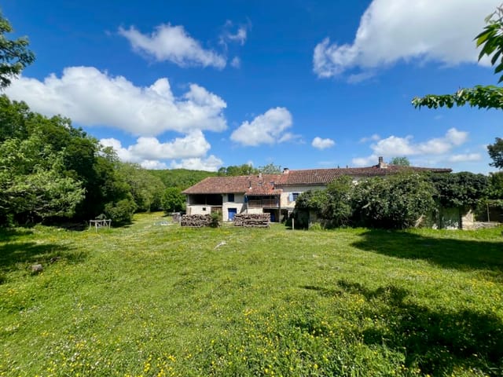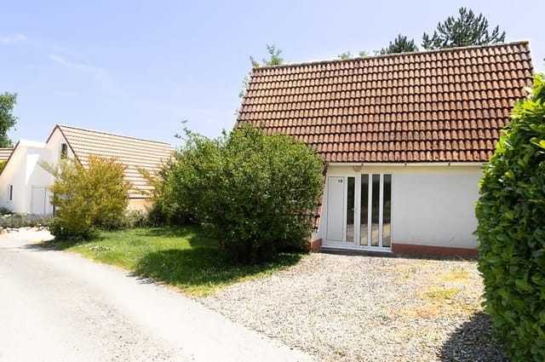Quaint Two-Bedroom Home with Pyrenees Views, Garden & Workshop in Picturesque Carla-Bayle, France for Sale
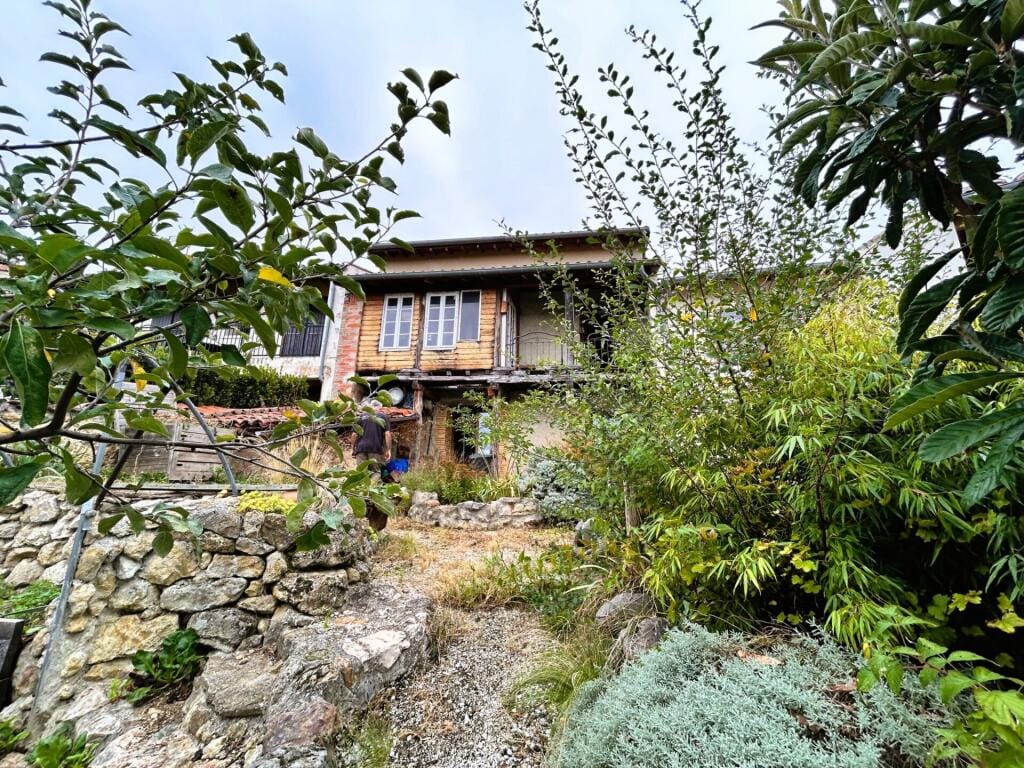
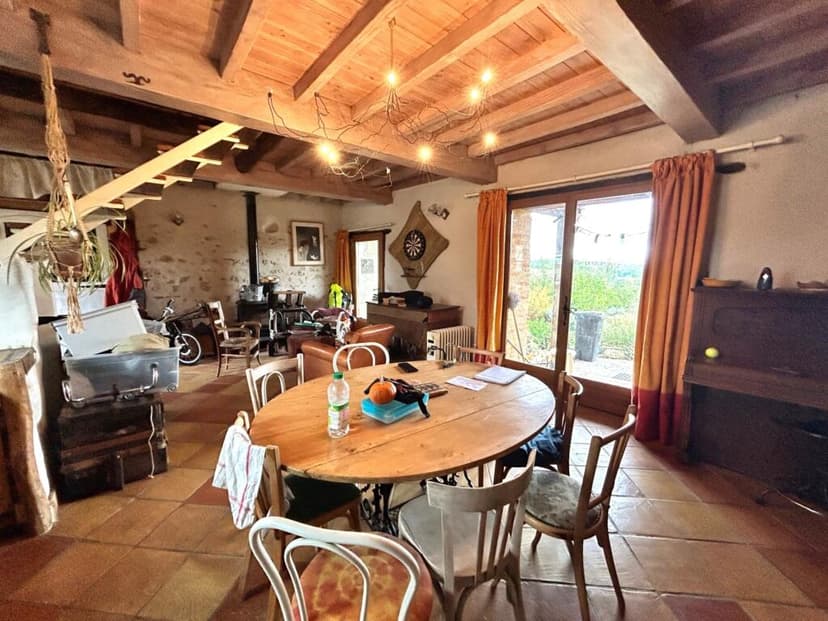
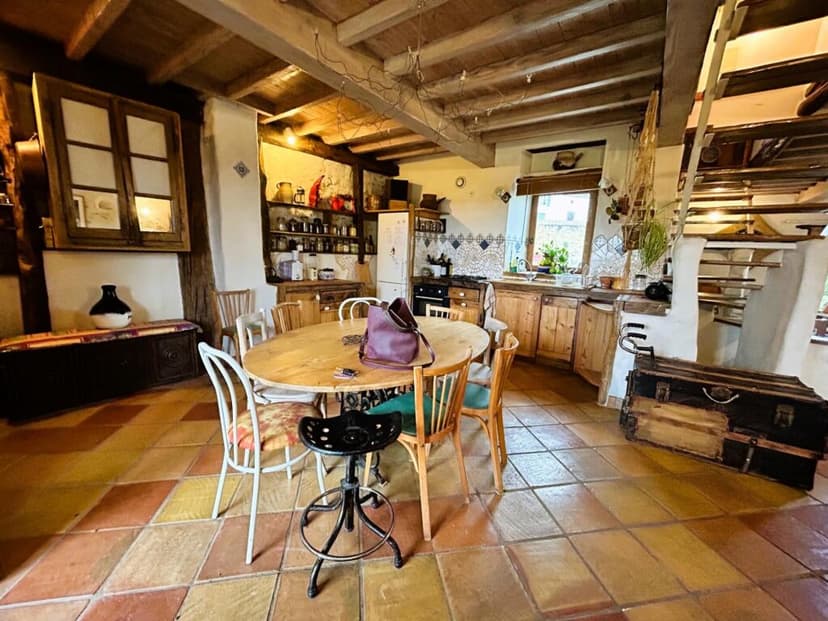
09130 carla-bayle, France, Carla-Bayle (France)
2 Bedrooms · 1 Bathrooms · 100m² Floor area
€231,000
House
No parking
2 Bedrooms
1 Bathrooms
100m²
Garden
No pool
Not furnished
Description
Nestled in the heart of the picturesque village of Carla-Bayle, this quaint two-bedroom home offers not just a residence, but a lifestyle filled with serenity, breathtaking views, and a sense of community. With a sprawling 100 square meters of living space, you're settling into a home that promises a blend of comfort and functionality, making it an ideal choice for those seeking a tranquil yet connected living experience in France.
The journey into this home starts as you step into the inviting living area, a generous 39m² space that beautifully integrates the kitchen. The warmth of the wood stove creates a comfortable atmosphere, making it an inviting spot for family gatherings or quiet evenings with friends. The kitchen seamlessly extends to a covered outdoor terrace, offering a delightful space to enjoy meals al fresco, under the soothing hues of a setting sun.
As you move upstairs to the first floor, you'll discover a 15m² bedroom with direct access to a balcony that frames the stunning views of the Pyrenees mountains. Adjacent is a well-sized 7m² bathroom equipped with all necessary amenities. More surprises await on this floor as you find an 18m² office space that opens up to a conservatory—a perfect setting for those who work from home or need a creative corner to let ideas flourish.
The second floor reveals a spacious second bedroom, stretching over 22m², accompanied by a cozy 9.5m² mezzanine. This space could easily be transformed into another office, reading nook, or children's play area, truly accommodating the diverse needs of a family.
Stepping out into the garden, approximately 170m², it's easy to visualize the potential of this outdoor haven. With a small pond and a vegetable garden, the space is ripe for gardening enthusiasts or those seeking a slice of nature's beauty. There’s also a modest storage shed and a 20m² workshop equipped with electricity, ideal for hobbyists or securing tools.
Relocation to Carla-Bayle means immersing oneself into a rich cultural tapestry. Known as a tourist village, Carla-Bayle boasts an artistic ambiance, with frequent local art exhibitions and events that bring vibrancy to this serene setting. The community is welcoming and warm, with local amenities just minutes away in Le Fossat—offering a small supermarket, restaurants, a school, a medical center, and other essentials for day-to-day life.
For those considering logistics, the proximity to essential services and vibrant urban centers makes this home a strategic choice. Pamiers is just a 30-minute drive, and for international travelers or frequent flyers, Toulouse-Blagnac Airport is approximately an hour away, facilitating smooth connections to various global destinations.
Living in Carla-Bayle also offers the joy of experiencing France’s unique blend of mild and warm Mediterranean-style climate. Summers are usually warm, making it ideal for enjoying the outdoors, while winters are mild, ensuring comfortable living throughout the year.
This home, renovated in 2004, reflects thoughtful enhancements, ensuring a comfortable living environment. The use of solar heated flooring and double-glazed windows emphasizes energy efficiency and environmental consciousness, a growing priority for many homeowners today. The north facade of the property is well insulated, ensuring warmth during chilly months.
Quick pointers on the property’s features:
- Two generous bedrooms
- One bathroom with bath, sink, and toilet
- Living room/kitchen area of 39m²
- Covered outdoor terrace
- Balcony with Pyrenees view
- Conservatory space
- Workshop with electricity
- Wood stove heating
- Solar heated flooring
- Garden with pond and vegetable area
- Double glazing and insulation
Living here, you're not just purchasing a house; you're investing in a life enriched by nature, culture, and community. This property is not merely an investment but an opportunity to rewrite the next chapter of your life against the backdrop of stunning landscapes and a close-knit community. It’s the perfect canvas for crafting your ideal lifestyle in the south of France.
Details
- Amount of bedrooms
- 2
- Size
- 100m²
- Price per m²
- €2,310
- Garden size
- 170m²
- Has Garden
- Yes
- Has Parking
- No
- Has Basement
- No
- Condition
- good
- Amount of Bathrooms
- 1
- Has swimming pool
- No
- Property type
- House
- Energy label
Unknown
Images



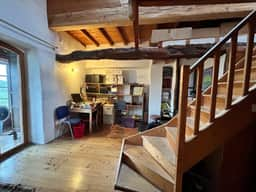
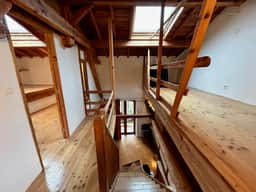
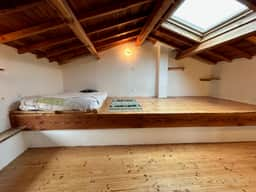
Sign up to access location details
















