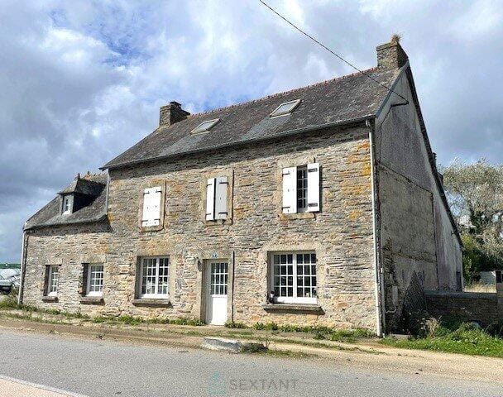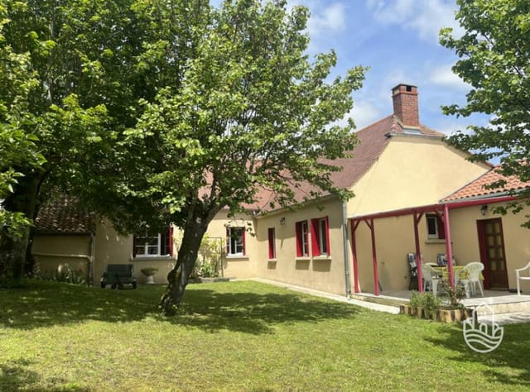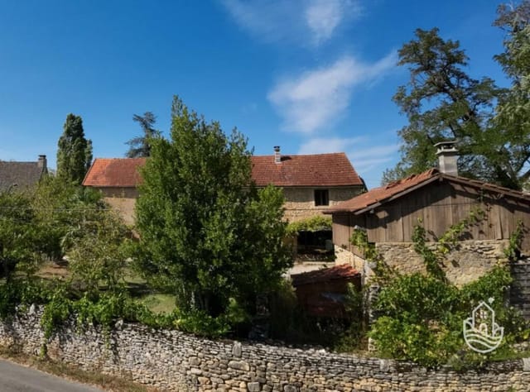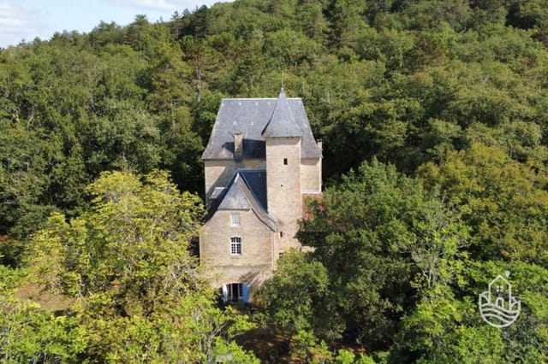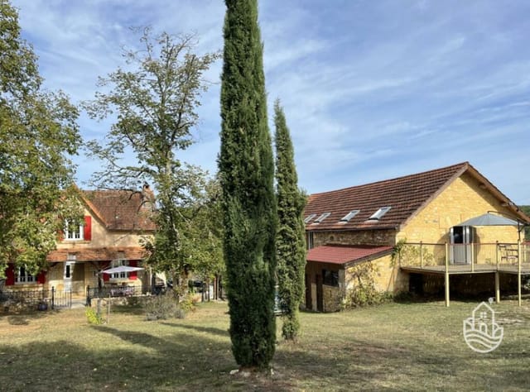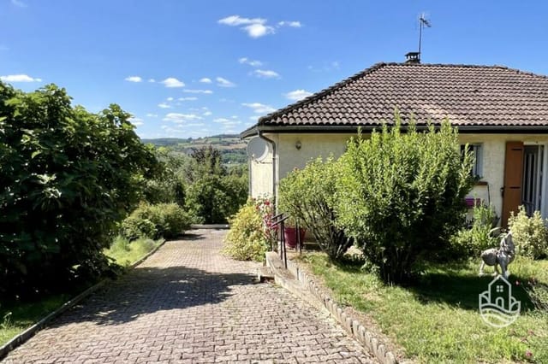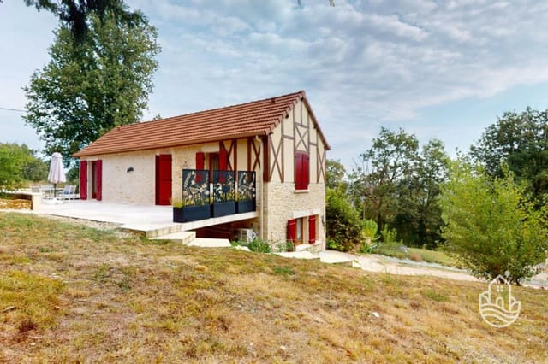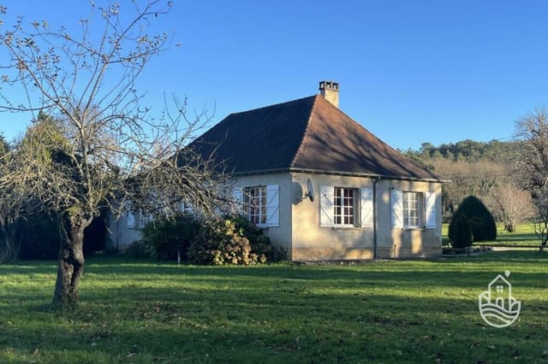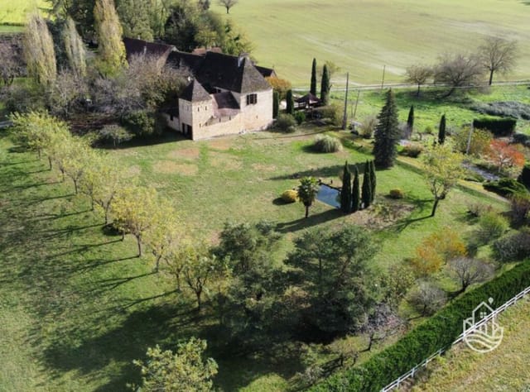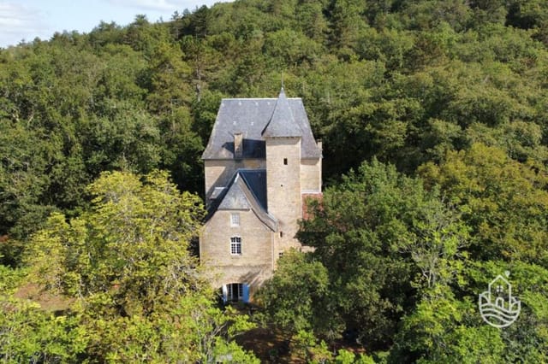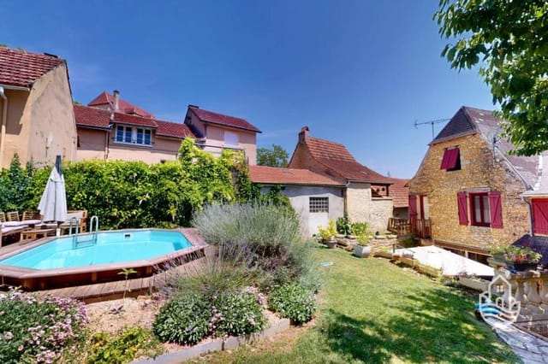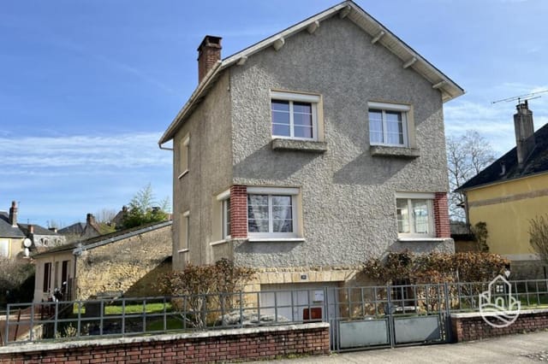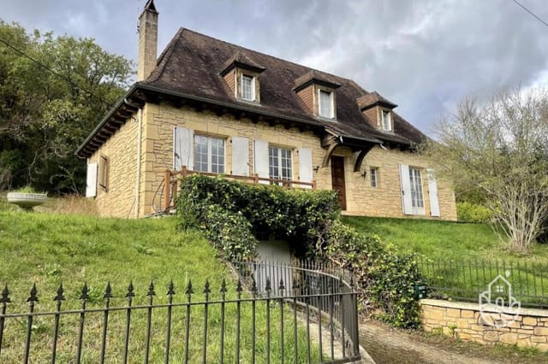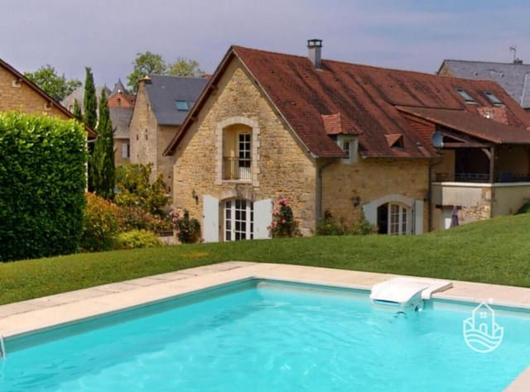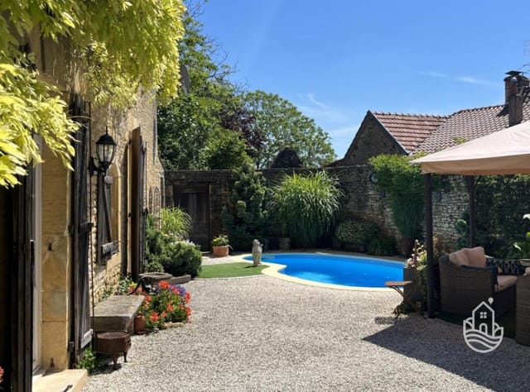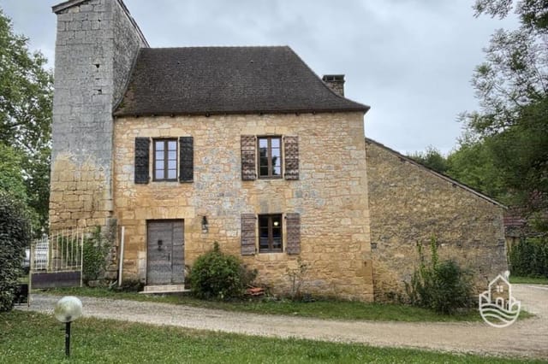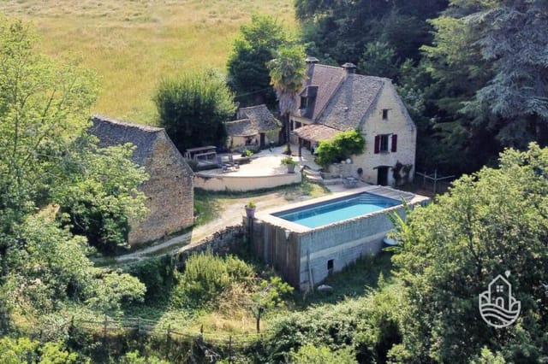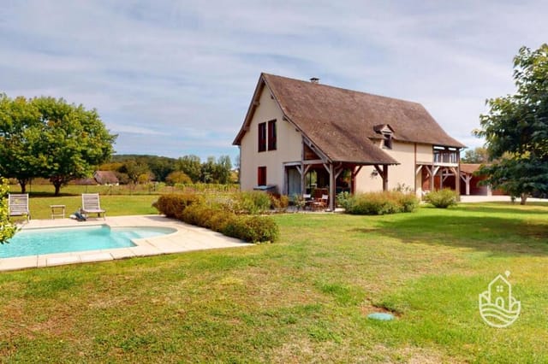Quaint 2-Bedroom Stone House for Sale in Heart of Montignac-Lascaux, Aquitaine: Embrace French Countryside Living
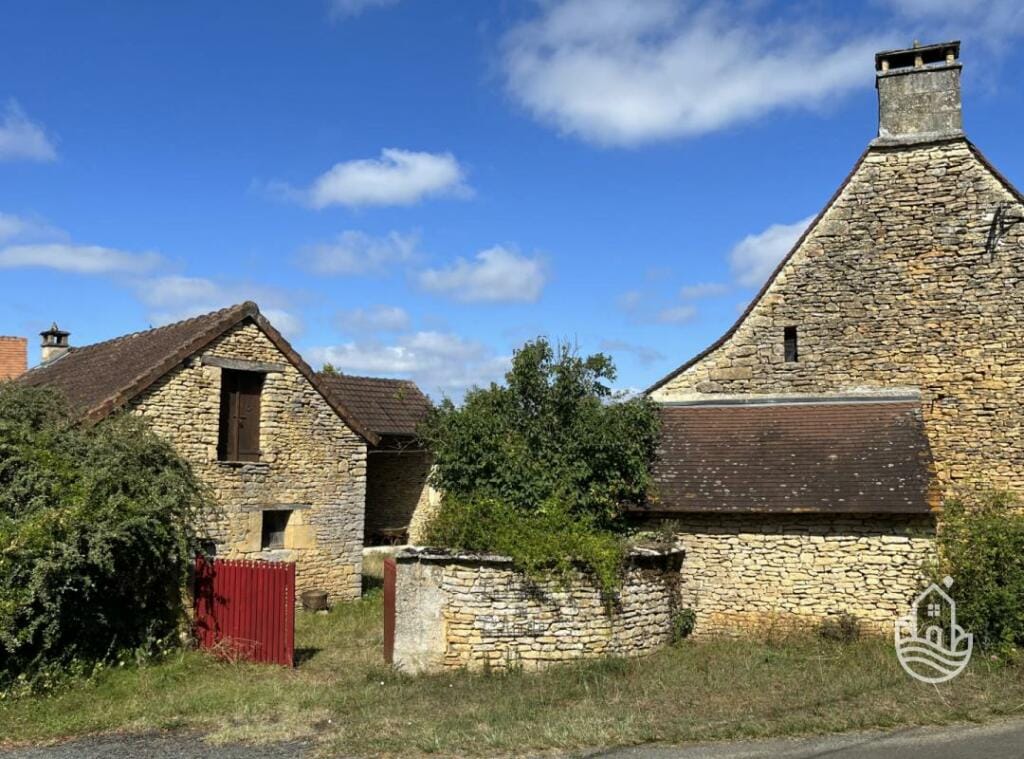
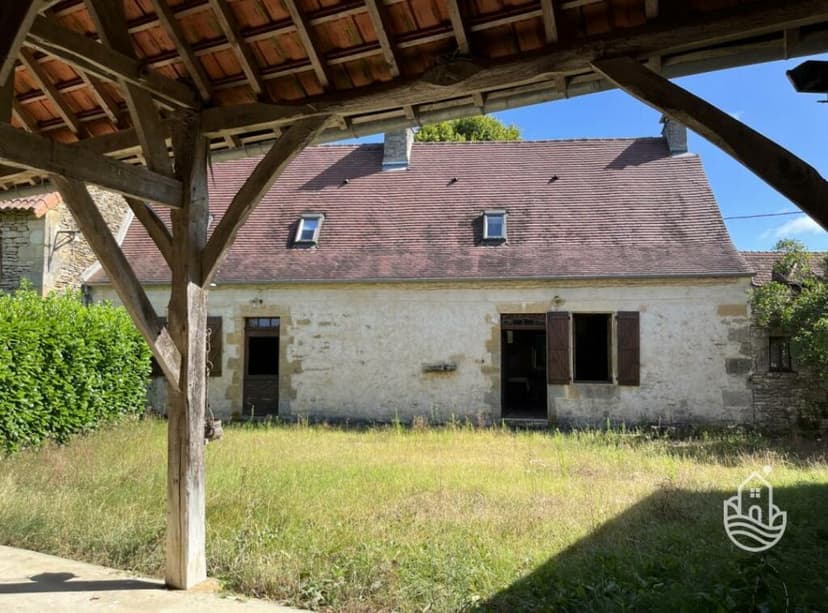
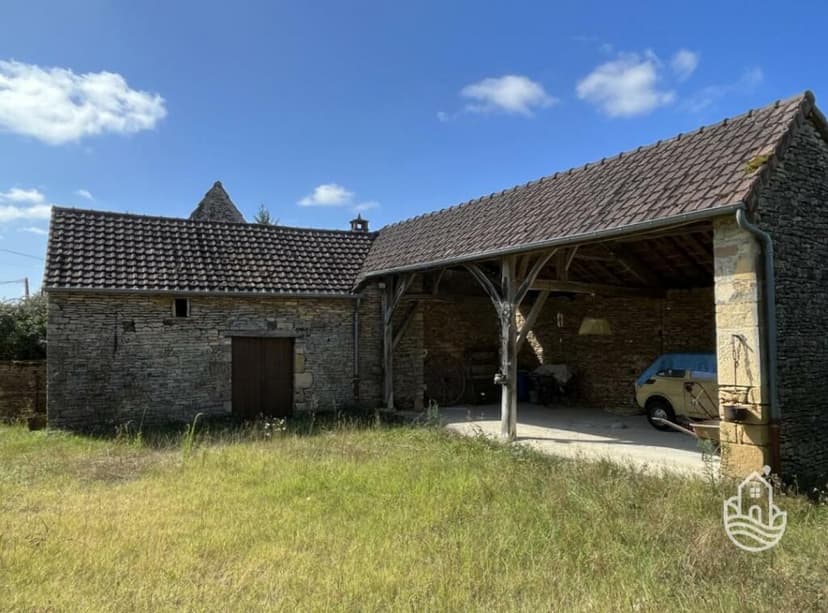
Montignac-Lascaux, Aquitaine, 24290, France, Montignac-Lascaux (France)
2 Bedrooms · 1 Bathrooms · 122m² Floor area
€238,500
House
No parking
2 Bedrooms
1 Bathrooms
122m²
No garden
No pool
Not furnished
Description
Nestled in the picturesque region of Aquitaine, this quaint stone house awaits you in the heart of Montignac-Lascaux, a locale that blends the ancient allure of history with the simplistic elegance of rural living. The towns of Montignac and Sarlat, renowned for their rich culture and lively markets, are just a short drive away, offering the comfort of modern convenience while allowing you to immerse in the traditional French lifestyle.
The property stands proudly in a charming hamlet, where time seems to slow down, allowing residents to savor the simple pleasures of life. This former farmhouse, with its robust stone structure and historical significance, speaks volumes to its resilience and beauty. Its delightful enclosed courtyard offers a space that promises tranquility and privacy—a perfect retreat for those wanting to escape the hustle of urban life. The house showcases the architectural nuances of Perigord, a nod to a region proud of its cultural heritage.
Upon entering this 122-square-meter abode, you are greeted by its rustic charm. The ground floor reveals two spacious rooms that boast an adobe floor and stone flagstones, paired with the home's impressive stone fireplace. An inglenook fireplace adds a cozy touch to your living space, perfect for gathering around on chilly evenings. The upper floor features two well-insulated attic bedrooms, spacious and comfortable, lined with old-fashioned floorboards that echo whispers of the past.
Living here means embracing a lifestyle that appreciates the pastoral landscapes and historical allure the town has to offer. Montignac-Lascaux is famed for the nearby Lascaux Cave, a UNESCO World Heritage site, drawing visitors from around the globe to witness its prehistoric cave paintings. Imagine spending your weekends exploring these ancient marvels or enjoying leisurely strolls through the countryside.
As a global real estate agent, I must say this property is ideal for those seeking a vacation home. Its design and low exterior maintenance make it easy to manage, leaving you more time to explore the town's attractions. The local community is friendly and welcoming, providing a comforting sense of belonging for expatriates and foreign buyers alike.
The temperate climate of Aquitaine offers mild winters and warm summers, creating an environment perfect for year-round living. The lush greenery of the surrounding area beckons outdoor enthusiasts, providing ample opportunities for hiking, cycling, and picnicking. The Dordogne River adds a splash of excitement with kayaking and fishing adventures.
Listing the amenities and features, this property includes:
- 2 Bedrooms
- 1 Bathroom
- 122m2 Interior Size
- 799m2 Land Size
- Large Stone Fireplace
- Inglenook Fireplace
- Enclosed Courtyard
- Stone Flagstones
- Adobe Flooring
- Old-fashioned Floorboards in Attic Bedrooms
- Located in a Quiet Hamlet
- Former Bakehouse on the Property
Living in a home made of stone means experiencing a unique blend of the old and the new. The thick walls provide a cool refuge in the summer and warmth in the winter, ensuring comfort throughout the year. There's a certain romance in tending to the stone and wood detailing, a reminder of building practices that have withstood centuries.
The hamlet community in Montignac-Lascaux is known for its laid-back lifestyle, where neighbors frequently gather for local fêtes, creating a lively social atmosphere. The area offers a pleasant mix of seclusion and access to necessary amenities, ensuring you won't miss out on civility while enjoying the peace and quiet of rural life.
With its strategic position between Montignac and Sarlat, this stone house is more than just a property—it's an opportunity to immerse yourself in the rich tapestry of French countryside living. While some parts of the world rush swiftly through life, here, you have the chance to savor each moment. Whether you envision this as a summer retreat or a potential year-long residence, this home offers a slice of tranquility amidst the beautiful backdrop of Aquitaine.
Details
- Amount of bedrooms
- 2
- Size
- 122m²
- Price per m²
- €1,955
- Garden size
- 799m²
- Has Garden
- No
- Has Parking
- No
- Has Basement
- No
- Condition
- good
- Amount of Bathrooms
- 1
- Has swimming pool
- No
- Property type
- House
- Energy label
Unknown
Images



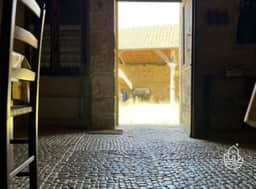
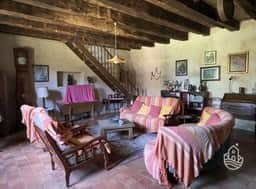
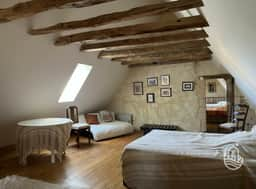
Sign up to access location details



