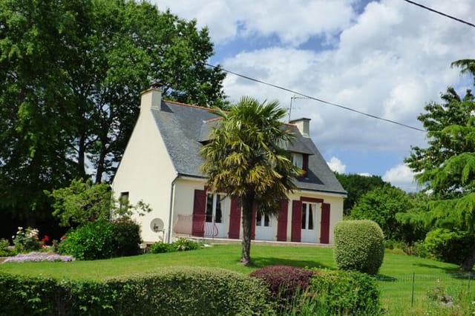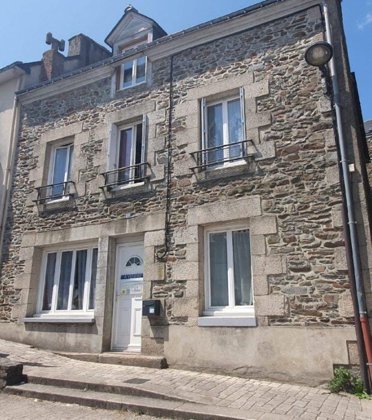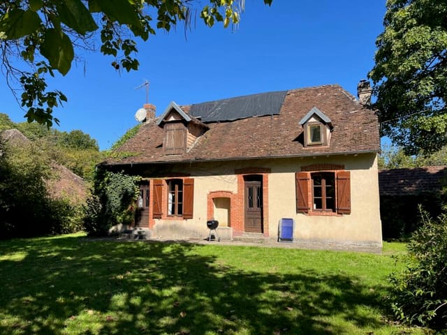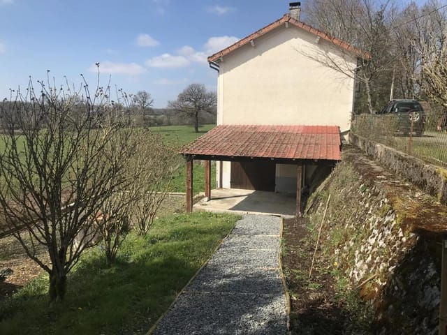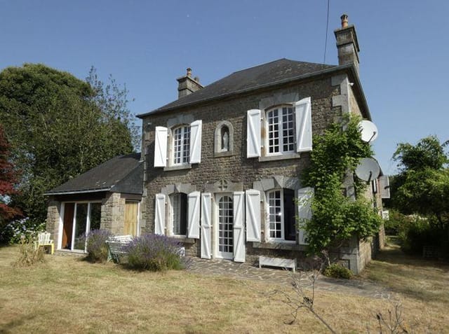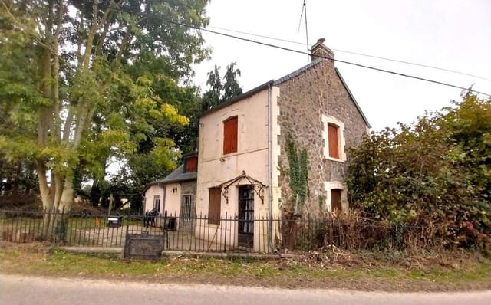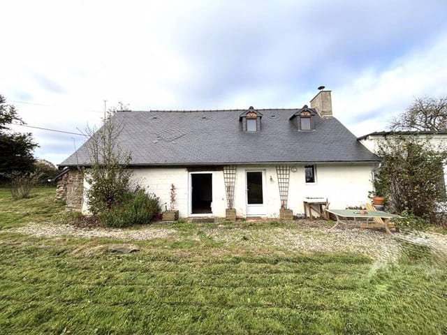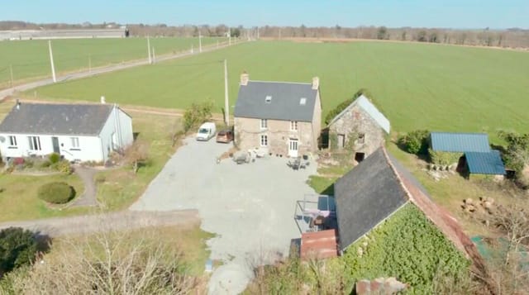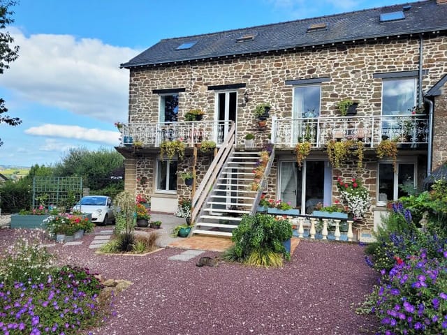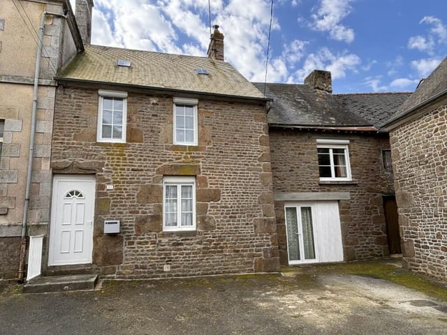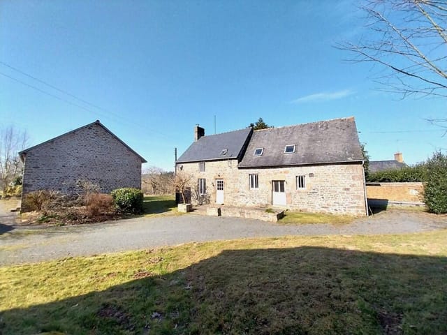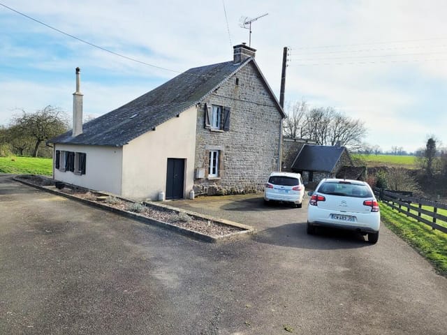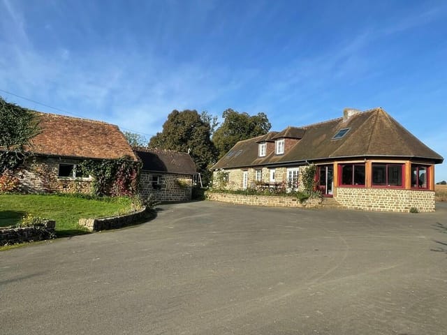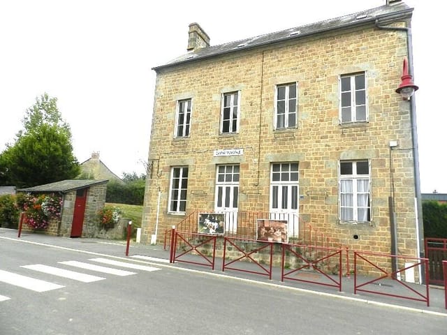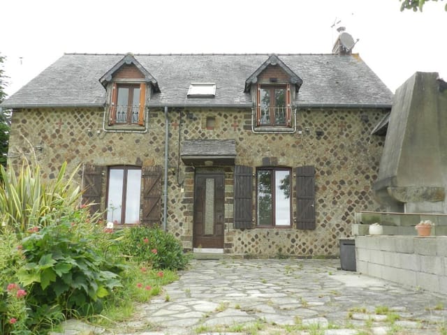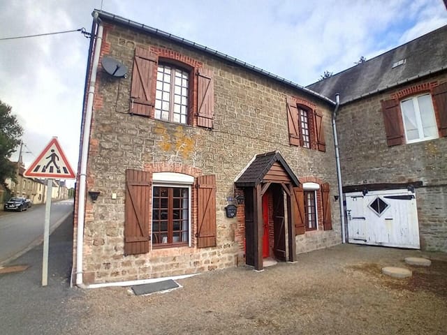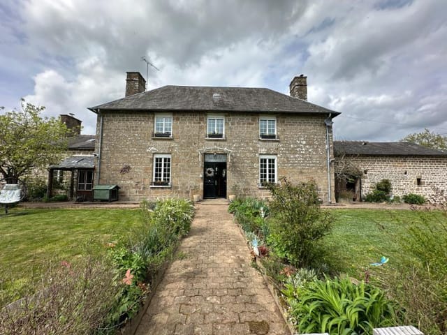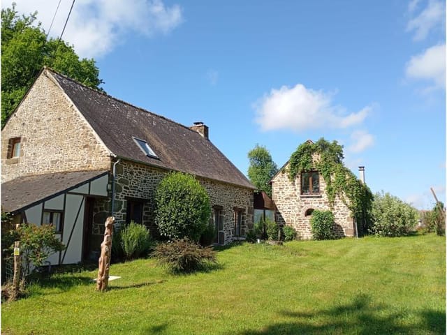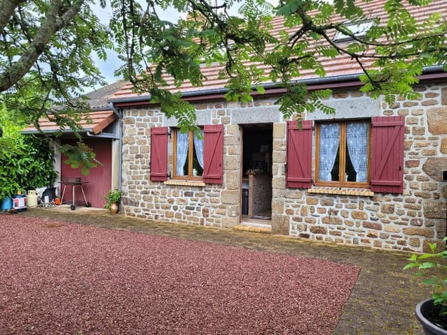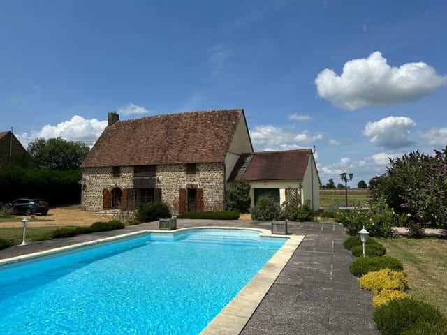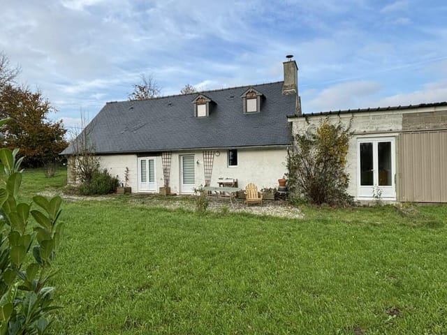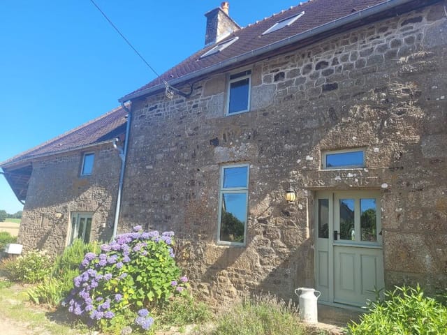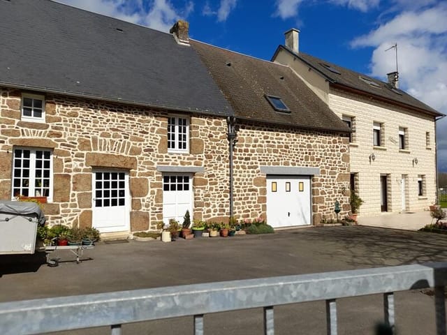Peaceful 3-Bed Detached Home in Scenic Passais Villages, Orne: Embrace Tranquil Normandy Living with Potential
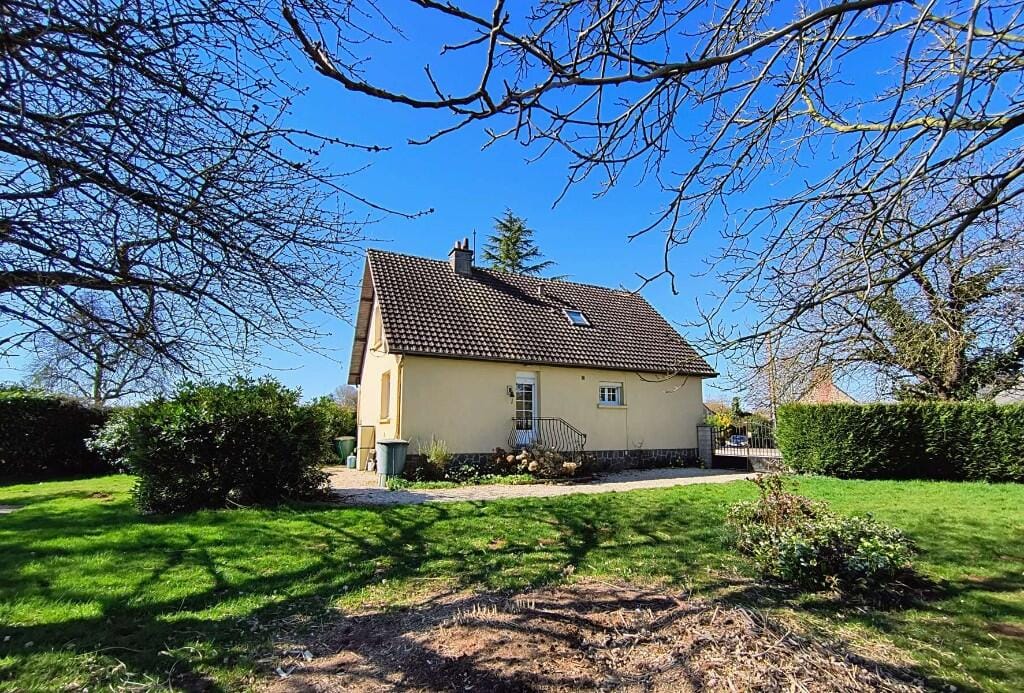
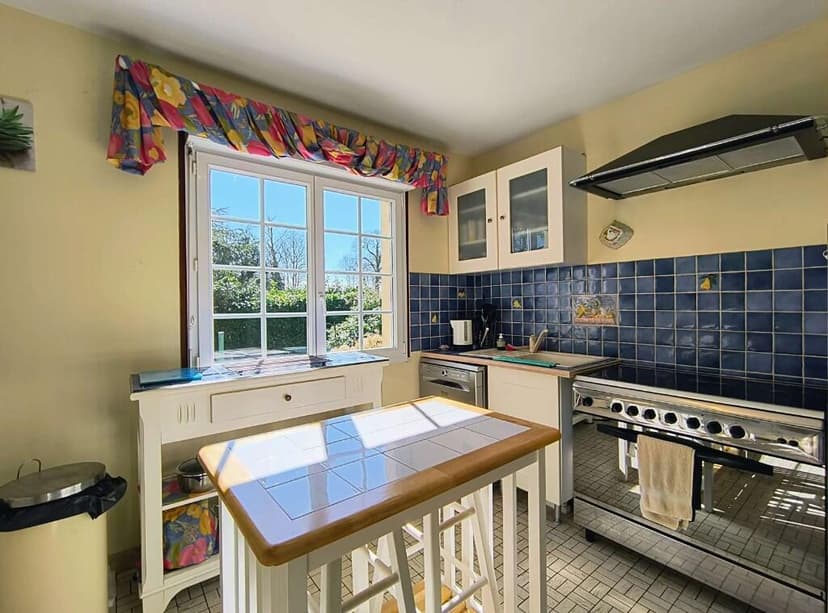
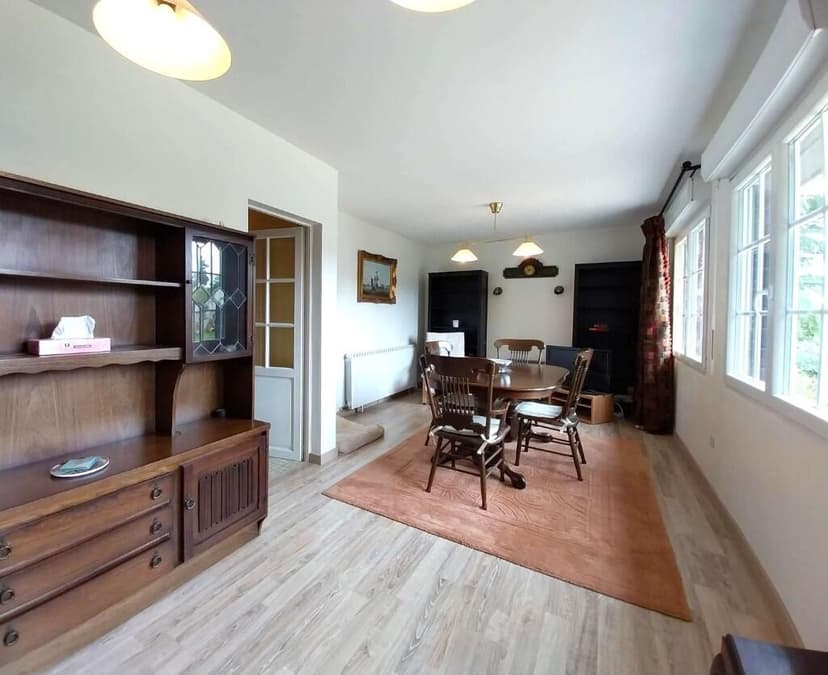
Passais Villages, Orne, Normandy, France, Passais Villages (France)
3 Bedrooms · 1 Bathrooms · 110m² Floor area
€137,500
House
No parking
3 Bedrooms
1 Bathrooms
110m²
Garden
No pool
Not furnished
Description
Ah, Passais Villages! The rustic charm of countryside living envelops you as you consider making this delightful detached home your own. Situated in Orne, Normandy's peaceful embrace, this property offers not just a house but an entire lifestyle, ripe for those yearning to escape the bustling city life or seeking a serene abode in France.
Passais Villages is a tranquil locality, cradled gently amidst the rolling fields of Normandy. Here, the pace of life slows down, allowing you to indulge in simple pleasures like morning jogs amid lush greenery or lazy afternoons sipping local cider. Climate-wise, you can expect a mild maritime influence, with the summers bringing gentle warmth and the winters offering a crisp chill—perfect for cozy nights by the fire.
The property itself unfolds like a homely tale. As you approach the home, a spacious gravel drive welcomes you, providing ample space for several cars—a rare find indeed. This property is not just a house, but a delightful retreat from the everyday hustle.
Stepping inside, you are greeted by a bright entrance hall, leading seamlessly into a sunny kitchen. Picture yourself preparing delightful meals while peering out to the lush garden view. The spacious lounge, outfitted with a charming wood burner, invites family gatherings and relaxing evenings. Doors lead from the lounge to a lawn area, perfect for weekends filled with barbecues or outdoor reading sessions. Adjacent, the dining room serves as a space for hosting friends or simply sharing intimate family meals.
The ground floor is completed by a bathroom with a WC, catering to both convenience and everyday efficiency.
Ascend to the first floor, where you’ll find three generously sized double bedrooms—each ready to transform into a personal haven for rest and privacy. A separate WC and a large storage cupboard add to the house's practical nature, addressing the need for adequete storage solutions.
Not to be overlooked, the basement holds a garage space and extends the potential for further storage or even a small workshop for those inclined to the arts and crafts. Externally, the garden sprawls with mature hedging and trees, a testament to the years it has stood watching over the home, providing shade in the summer, and a changing kaleidoscope of colors through other seasons. The land, measuring approximately 4200m2, includes a field with a small open shed—perfect for hobby farming or simply enjoying the pastoral landscape.
In terms of amenities, the home features:
- PVC double glazing
- Oil central heating (old but still kicking!)
- Fosse (non-compliant)
For those considering minor updates, there's potential for bringing in your own touch. The home’s warmth is felt despite the age of its heating; imagine the satisfaction of modernizing it to suit contemporary efficiency standards. This property is by no means a fixer-upper but does offer avenues for personalization and enhancement—a delightful prospect for any home enthusiast!
Passais Villages itself offers a handful of local shops for day-to-day necessities. Yet, for more expansive shopping or historical exploration, Domfront, a mere 11 km away, presents itself with its medieval streets and rich past. Flers, a 30-minute drive, expands your options further with its broader array of facilities.
Conveniently, the property is an hour’s journey to Mont-Saint-Michel—an awe-inspiring UNESCO World Heritage site worth visiting over and over again. The stunning beaches of Jullouville beckon at just an hour and 15 minutes away. Travel is seamless with Rennes Airport reachable in 1h30, putting the rest of the world at your doorstep.
30minutes to 1 hour from connect to Paris by ferry from Saint-Malo, central Paris is only 4 hours drive this strategic location make Passais Villages not isolated at all but actually quite what one could say is ‘accessible countryside’.
Owning this home means embracing a lifestyle that is as much about the local community as it is about the views from your window. Cozy yet spacious, quiet yet accessible, this home offers a balance that few properties can boast. Whether you seek a peaceful retreat, a family home in a nurturing environment, or an investment with potential, this Passais Villages property awaits. Perhaps it's time to let the calming rhythm of rural Normandy guide your life's next adventure.
Details
- Amount of bedrooms
- 3
- Size
- 110m²
- Price per m²
- €1,250
- Garden size
- 4200m²
- Has Garden
- Yes
- Has Parking
- No
- Has Basement
- Yes
- Condition
- good
- Amount of Bathrooms
- 1
- Has swimming pool
- No
- Property type
- House
- Energy label
Unknown
Images



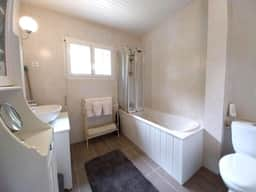
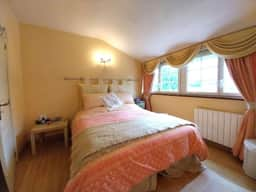
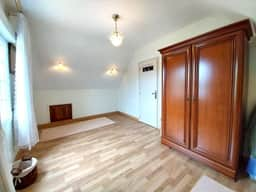
Sign up to access location details













