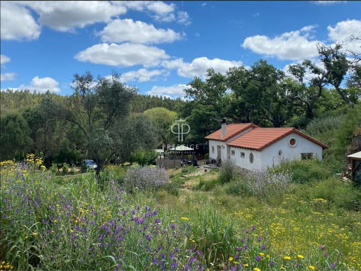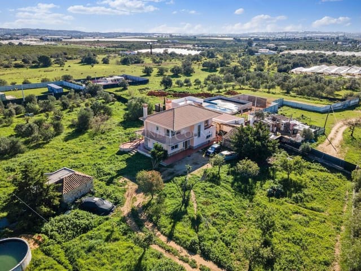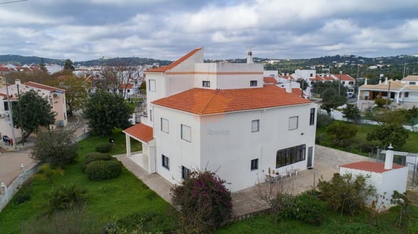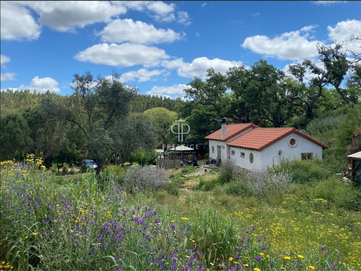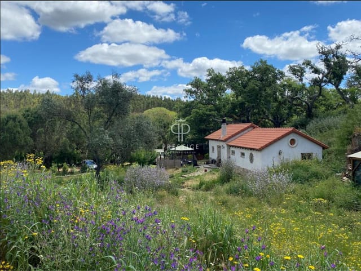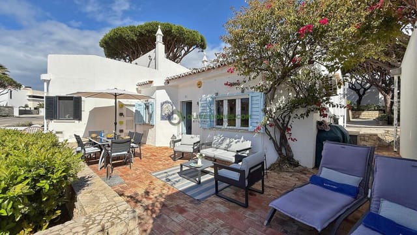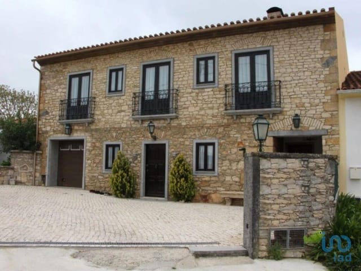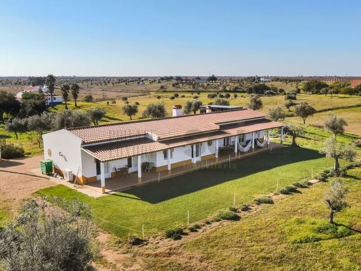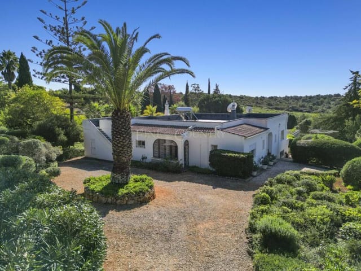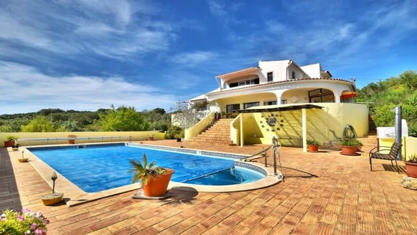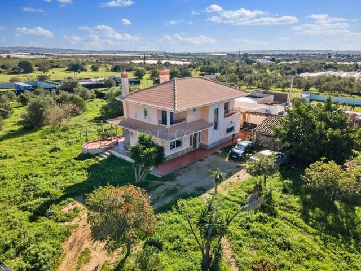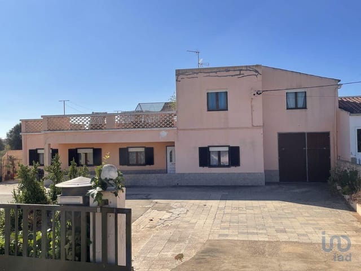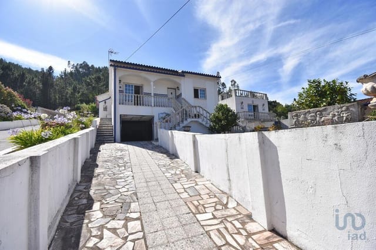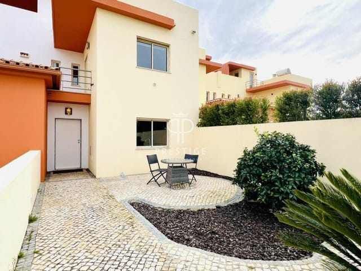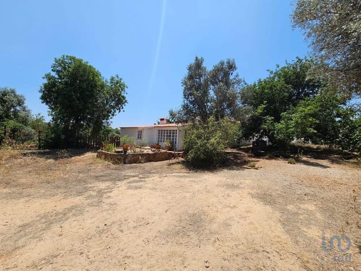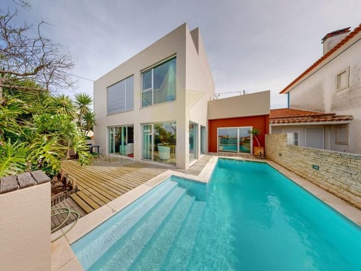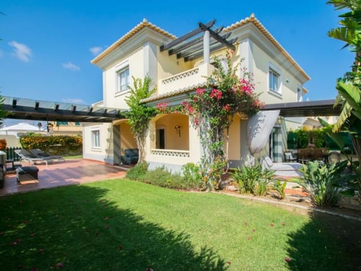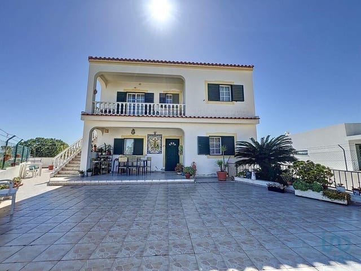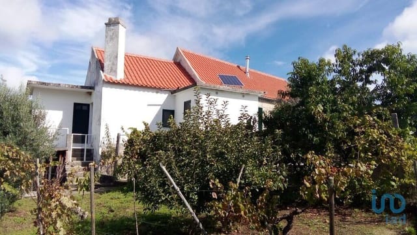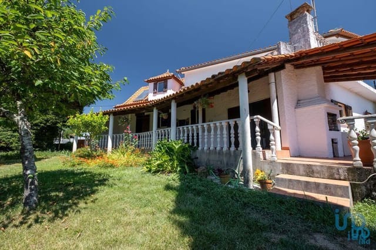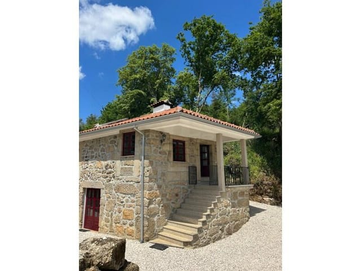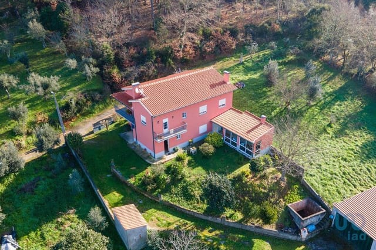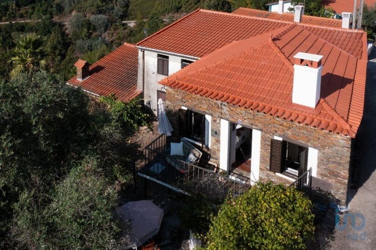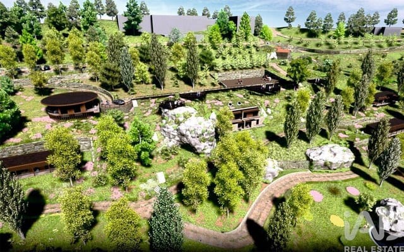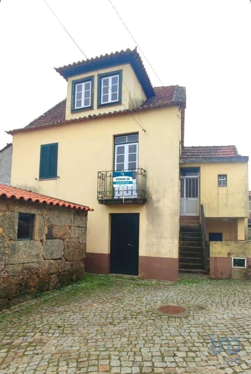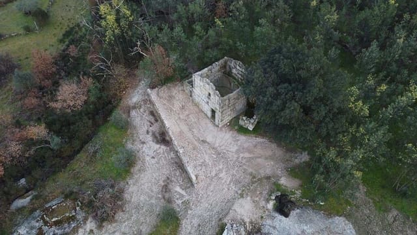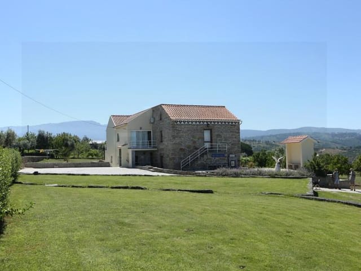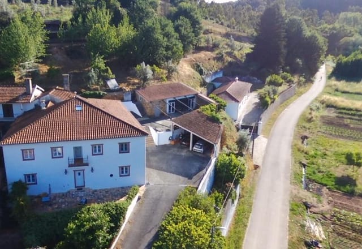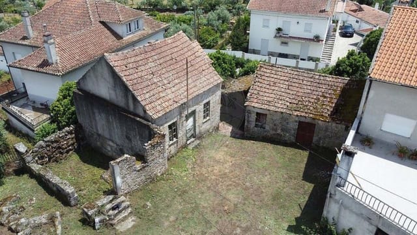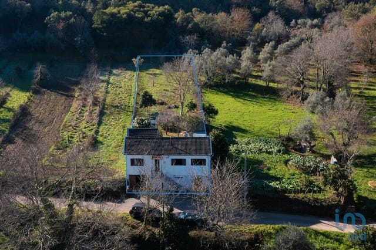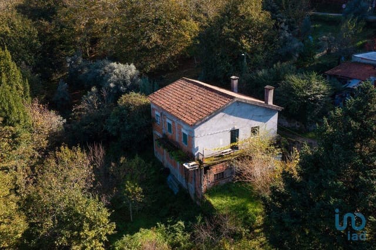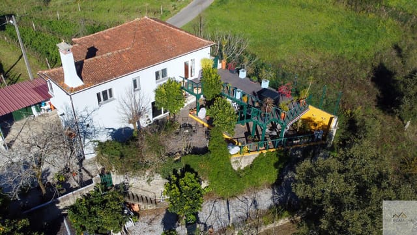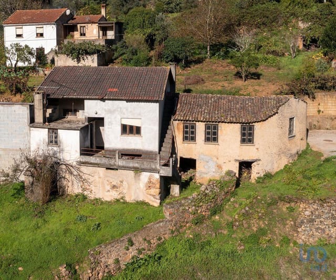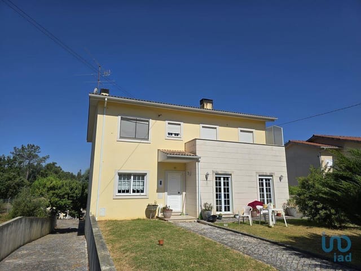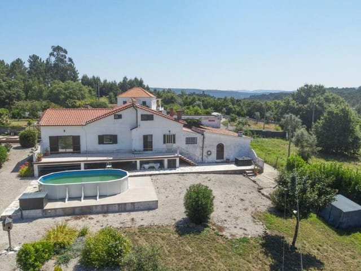Luxurious 6-Bed Detached Home with Pool in Tábua, Portugal
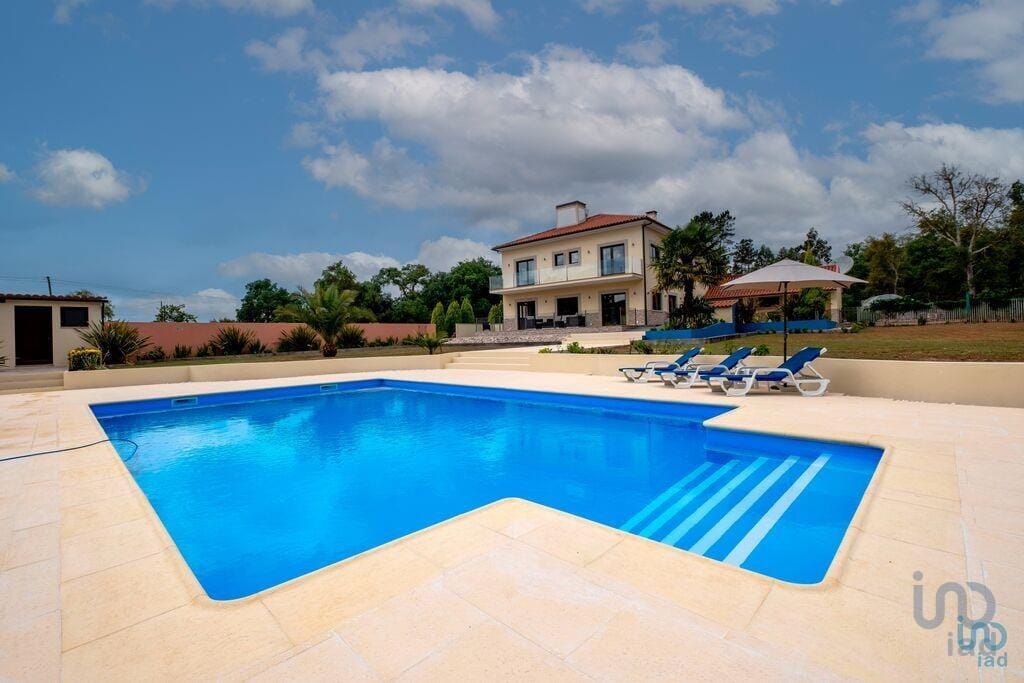
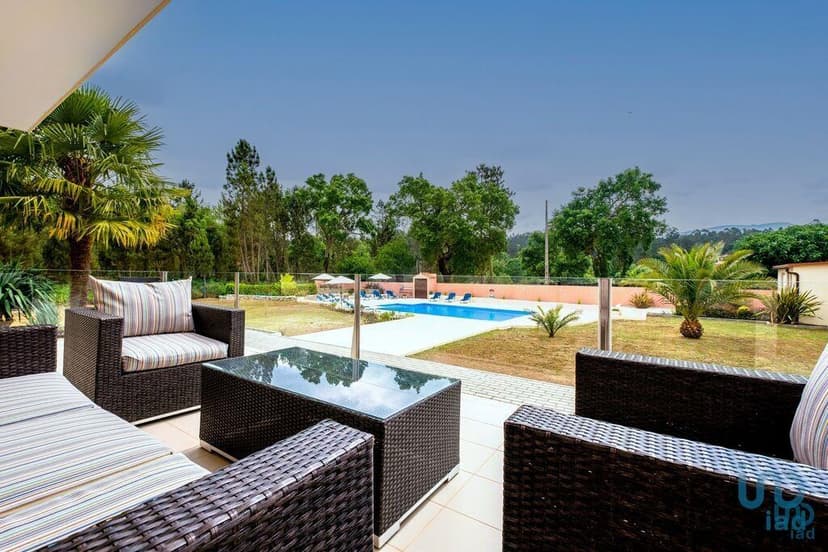
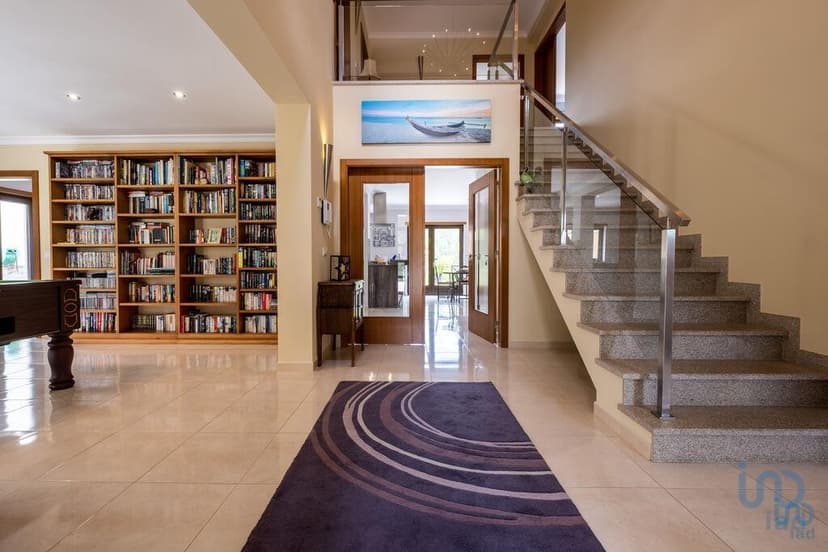
Beira Litoral, Tábua, Portugal, Tábua (Portugal)
6 Bedrooms · 8 Bathrooms · 584m² Floor area
€725,000
House
No parking
6 Bedrooms
8 Bathrooms
584m²
Garden
Pool
Not furnished
Description
Nestled within the heart of Portugal's picturesque Beira Litoral region in Tábua, this detached 6-bedroom house offers a blend of luxury, comfort, and the unparalleled charm of rural living. Set against a backdrop of majestic mountain views, the property lies conveniently close to a variety of local amenities, including charming restaurants and bars, alongside an exemplary blue flag river beach. It embodies the essence of authentic Portuguese living, merging modern luxury with the surrounding natural beauty.
Constructed in 2014, this remarkable residence boasts a contemporary design that maximizes space and light, ensuring a living environment of the highest standard. The expansive land area of over 8500m2 envelops the house, featuring meticulously landscaped gardens and an impressive new swimming pool with a vast terrace area - perfect for relaxation or entertaining guests.
The house itself is laid out thoughtfully across two levels. Upon entering through the electric gates, an imposing driveway leads to the grandeur of this modern home. The ground floor comprises a front porch, an entrance hall with a stunning double height of 5.5m, a games room/library, a bathroom, and a fully equipped high-specification breakfasting kitchen with patio doors opening to the rear garden. The lounge/diner, complete with a dual aspect wood-burning stove fireplace, and patio doors lead onto a large terrace that overlooks the swimming pool and gardens. Additionally, there is a laundry room, a pantry, and a boiler room.
Ascending the impressive staircase to the first floor reveals a large landing area, a master suite with patio doors to a spacious balcony, a fully fitted dressing room, and a large ensuite bathroom. There are three more double bedrooms, each with built-in wardrobes and ensuite bathrooms, showcasing the thoughtful design intended for comfort and privacy.
Furthermore, a separate apartment adds to the property's charm, featuring an open-plan kitchen, diner/lounge with a wood-burning stove, a double bedroom, a twin room, and a bathroom. This space is perfect for hosting guests, providing them with privacy and comfort.
Additional features include:
- Underfloor heating powered by an Oil Fired Central Heating system
- 3 solar panels for water heating
- Large summer kitchen and BBQ area with pergola
- A variety of attractive garden areas with further landscaping opportunities
- A fenced area for animals
- A stunning 10m x 6m swimming pool with a wraparound terrace
- An office and work studio with its own kitchen and wood-burning stove
Living in Tábua offers a unique opportunity to immerse yourself in the rich culture and tranquil lifestyle of Portugal's interior. The region enjoys a temperate climate, ideal for outdoor activities year-round. The property's proximity to Arganil and the market town of Coja, along with the UNESCO city of Coimbra, provides easy access to all necessary amenities while allowing for a peaceful rural life. Porto's international airport is conveniently located just 1hr 45 minutes away, ensuring easy travel for international buyers.
This property is not just a house; it's a lifestyle offering, perfect as a turn-key home or a business opportunity, given its successful history as a short-term holiday lettings business with all respective licenses in place and bookings for 2024.
Amenities in the area and within easy reach, coupled with the thoughtfully designed spaces both inside and out, ensure that this property, awaiting its next chapter, represents a genuinely alluring proposition. Whether looking to embrace the serene Portuguese lifestyle or seeking an investment in a prime location, this house in Tábua provides an enticing blend of possibilities ready to be discovered.
Details
- Amount of bedrooms
- 6
- Size
- 584m²
- Price per m²
- €1,241
- Garden size
- 8500m²
- Has Garden
- Yes
- Has Parking
- No
- Has Basement
- No
- Condition
- good
- Amount of Bathrooms
- 8
- Has swimming pool
- Yes
- Property type
- House
- Energy label
Unknown
Images



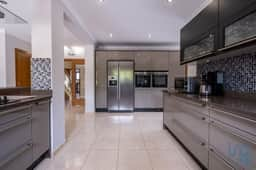
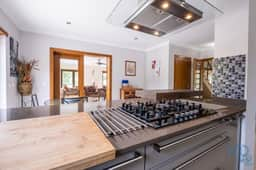
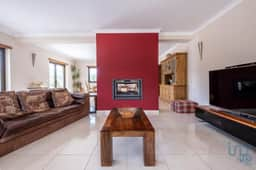
Sign up to access location details
