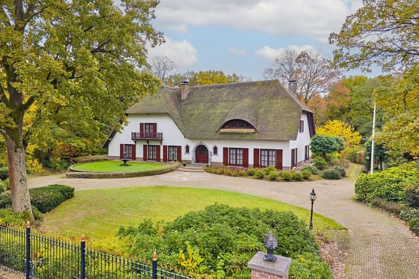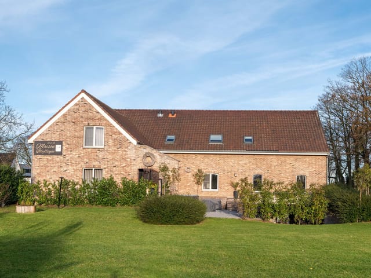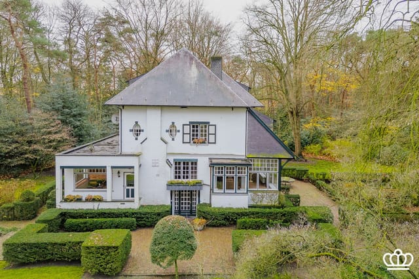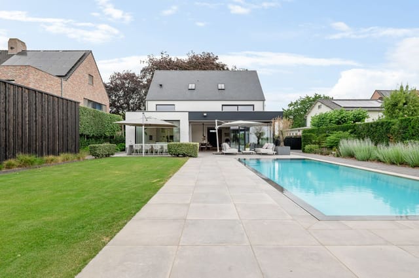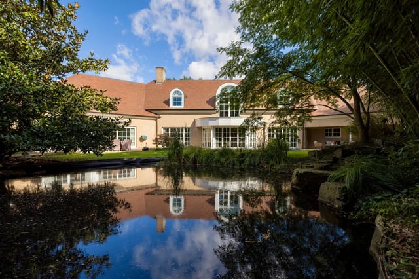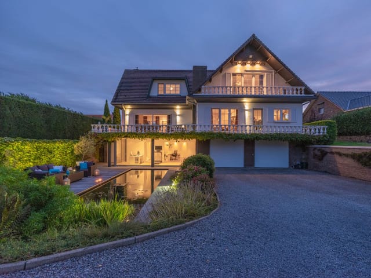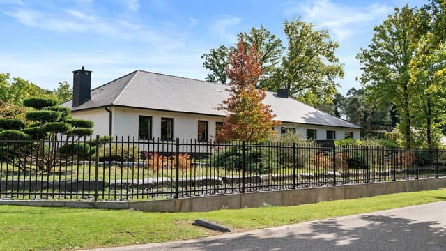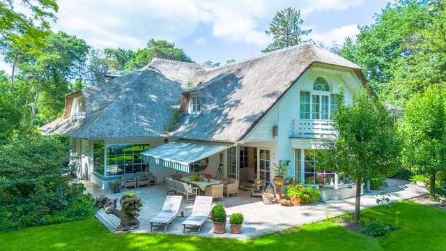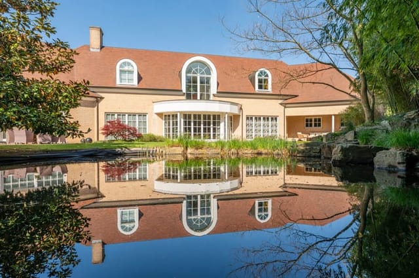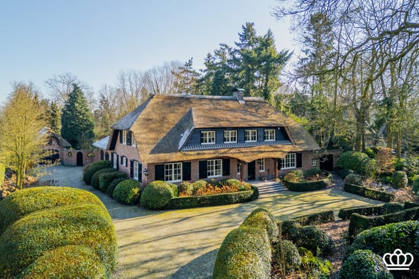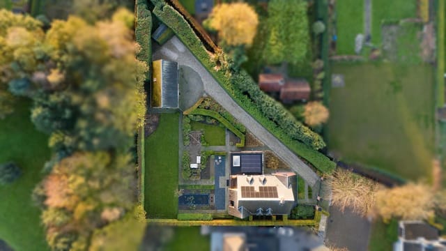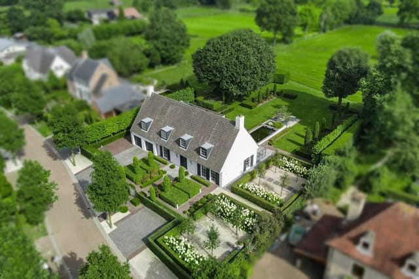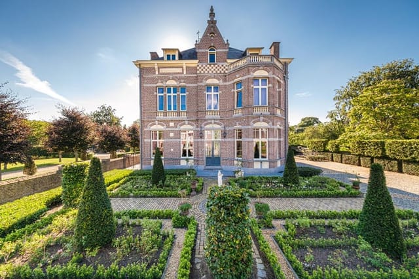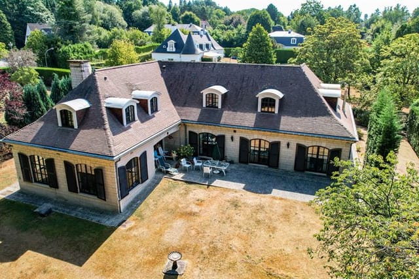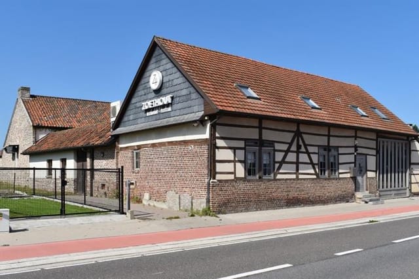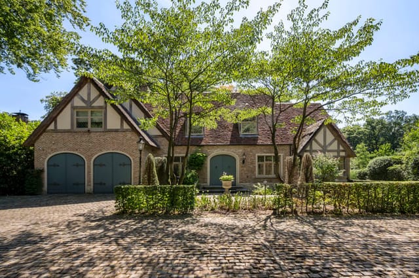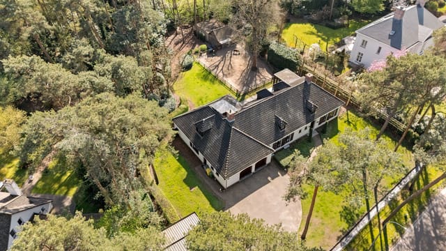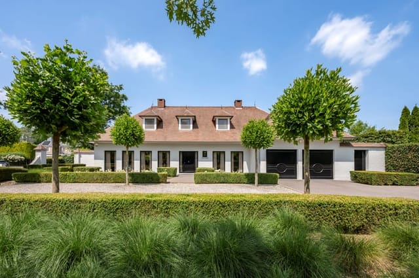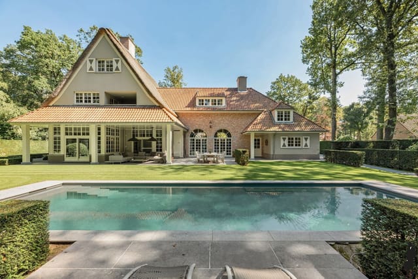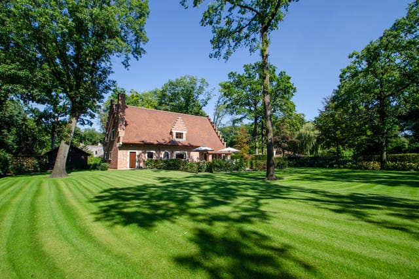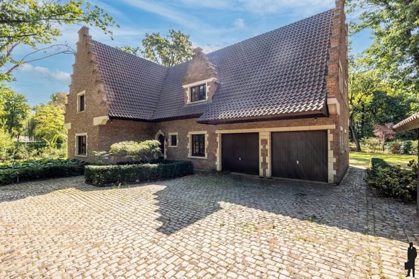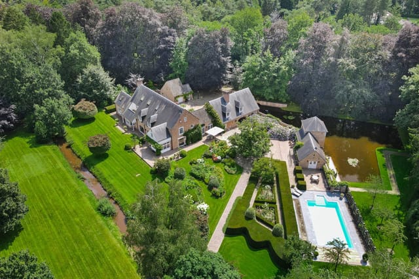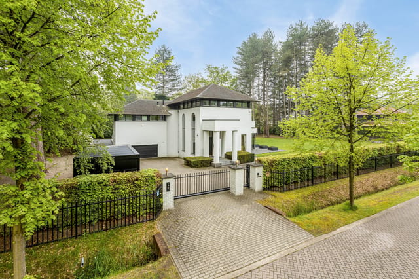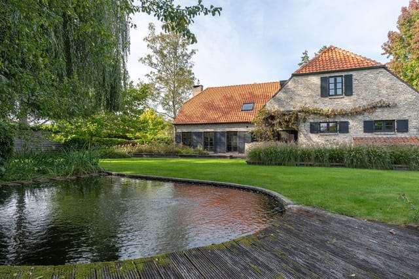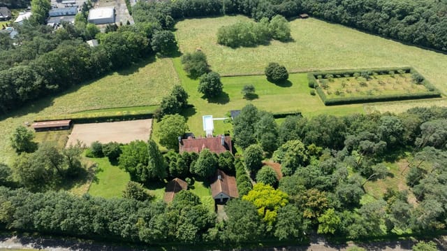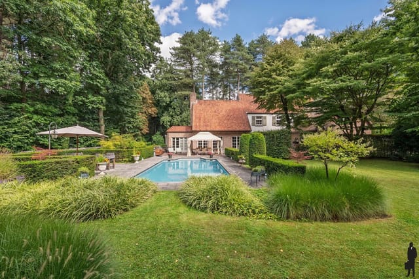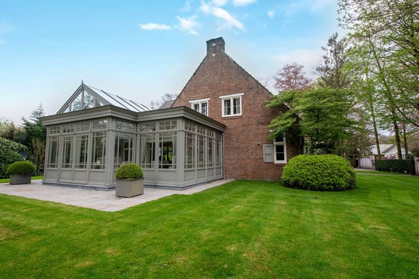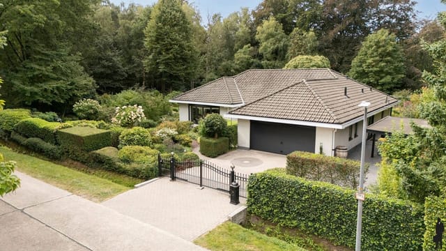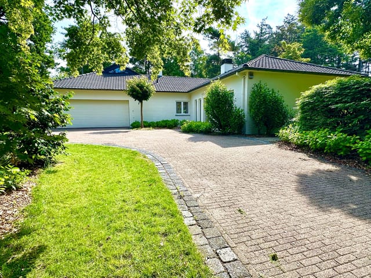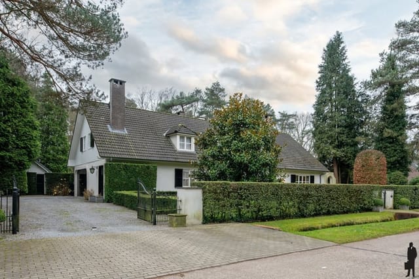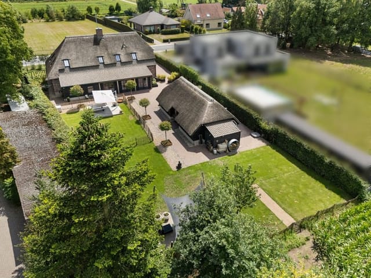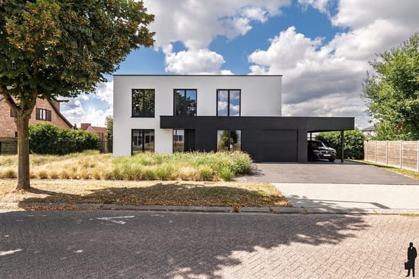Luxurious 5-Bedroom Villa with Infinity Pool and Garden Oasis in Scenic Oud-Turnhout, Belgium
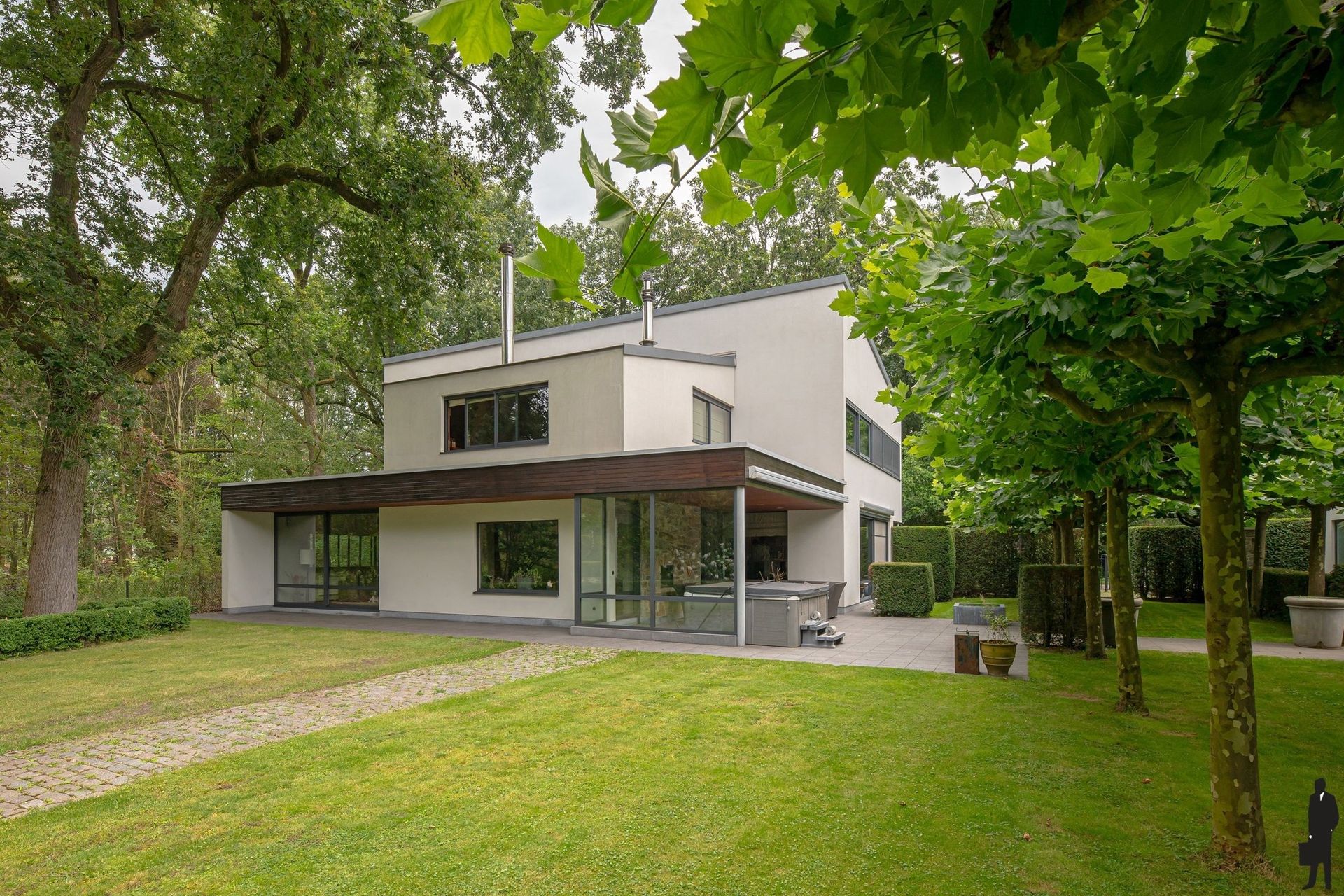
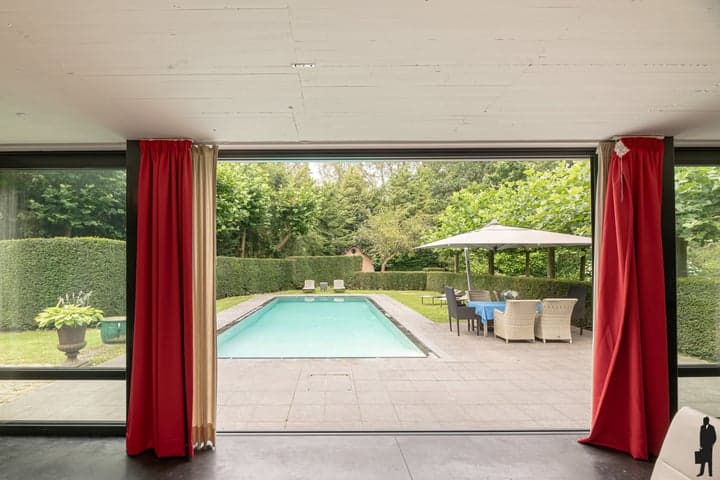
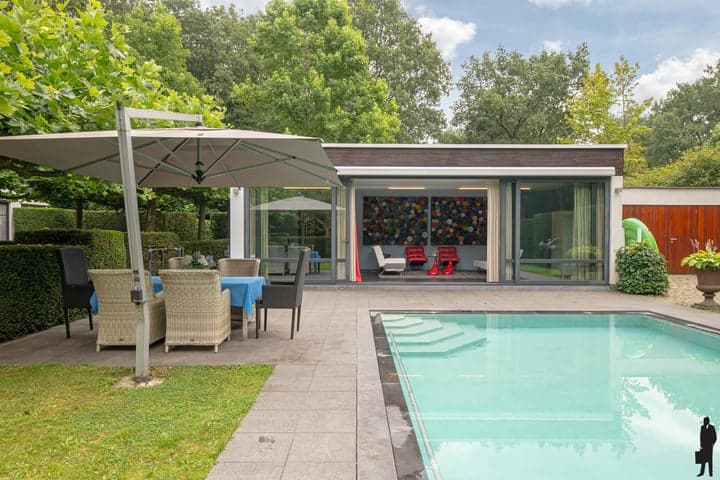
Tweesprongdreef 9-11, Oud-Turnhout (Belgium)
5 Bedrooms · 3 Bathrooms · 569m² Floor area
€1,350,000
Villa
No parking
5 Bedrooms
3 Bathrooms
569m²
Garden
No pool
Not furnished
Description
Nestled at the end of a peaceful cul-de-sac, this grand villa in Oud-Turnhout, Belgium presents an intriguing opportunity for international buyers looking for a taste of European luxury. Sitting comfortably on a sprawling 2,950 square meter plot, the villa offers a sizable living area of 569 square meters. The property showcases not only the charm and tranquility characteristic of living in a villa but also a robust opportunity for those looking to immerse themselves in an exclusive neighborhood like Oud-Turnhout.
Oud-Turnhout, located in the province of Antwerp, is a serene getaway just a stone's throw away from the hustle and bustle of more populous areas. Known for its scenic views and calm landscapes, the area offers an excellent mix of rural peace and access to city amenities. One of the hallmarks of living in Oud-Turnhout is the closeness to nature while having access to modern conveniences. The climate here is typically mild, with pleasant summers and chilly winters, making it a perfect environment for year-round activities.
Upon entering the villa, you are met with a majestic open entrance that guides you into the heart of the home. This ground floor space includes a guest toilet and cloakroom along with an office, perfectly blending functionality with sophistication. The living room stakes its claim as the focal point, a vast 70 square meter space that seamlessly divides into a dining area and a seating area, each adorned with gas and open fireplaces, respectively. Expansive windows offer panoramic views of the lush garden and nearby stream, allowing for a serene indoor-outdoor living experience.
The fully-equipped kitchen is a culinary haven. Outfitted with premium appliances from Gaggenau, Miele, and AEG, it includes an oven, steam oven, coffee maker, plate warmer, dishwasher, and gas hob, ensuring that every meal preparation is effortless and enjoyable. Adjacent lies a practical utility room with custom storage solutions and access to a wine cellar that's sure to please any wine enthusiast.
On the second floor, discover the master suite—a true retreat that indulges you with a private roof terrace and an ensuite dressing room. A fitness area with an infrared sauna and an expansive bathroom complete the suite, featuring a bathtub, double sink, walk-in shower, toilet, and bidet. Four additional bedrooms stand ready to accommodate guests or family, with two more bathrooms catering to their needs. This level also includes a night hall which opens to a separate toilet and laundry room, ensuring every convenience is at hand.
The exterior of the property is a vision of landscaped beauty complemented by an infinity pool that beckons for warm-weather relaxation. The garden is not just a showpiece but a space for entertainment with its covered terrace featuring a jacuzzi and garden house under construction. There's an outbuilding that promises flexibility, potentially serving as a pool house, studio, or granny flat, boasting its own access via an automatic gate.
For those considering the logistics of living in this haven, the villa offers ample parking with a driveway, double garage, and carport. Special features within the property reveal the care that's gone into the design and maintenance of the villa:
- African hardwood floors and stairs
- Custom cabinets
- Natural stone floors
- Gas fireplaces
- Double glazed aluminum joinery
- Fly screens and electric shades
- Central heating on natural gas
- Combination of underfloor heating and radiators
- Sun awnings at covered terrace and pool house
- Audio system
- Prepared shaft for a future lift installation
- New alarm system installed as of 2023
- Fully fenced property
- Central vacuum system
Oud-Turnhout offers a spectacular lifestyle, drawing interest from families and expatriates craving a peaceful environment infused with European culture. With local attractions like the Taxandria Museum and the Abbey of Postel nearby, there is plenty to explore in your downtime. Outdoor enthusiasts can enjoy the Kempische Heuvelrug National Park—ideal for hiking, biking, and experiencing the pristine landscape.
This villa is not just a property; it's a doorway into an exclusive lifestyle in Oud-Turnhout. Perfect for families or international buyers eager to embrace the tranquil yet vibrant pace of life, this property provides a definitive European living experience. Whether you're looking to soak in the Belgian culture or need a strategic base to explore Europe, this villa offers an enticing prospect.
Details
- Amount of bedrooms
- 5
- Size
- 569m²
- Price per m²
- €2,373
- Garden size
- 1679m²
- Has Garden
- Yes
- Has Parking
- No
- Has Basement
- No
- Condition
- good
- Amount of Bathrooms
- 3
- Has swimming pool
- No
- Property type
- Villa
- Energy label
Unknown
Images



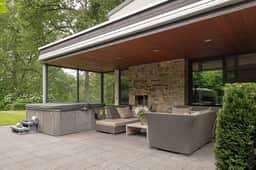
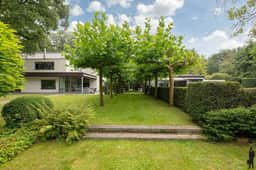
Sign up to access location details
