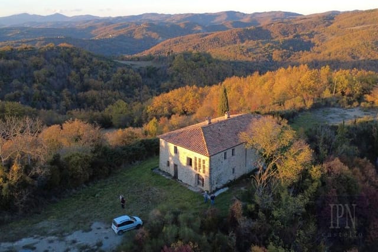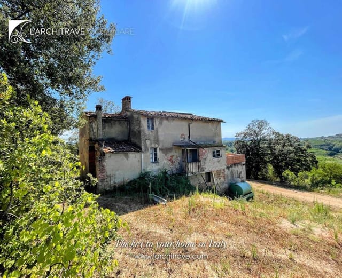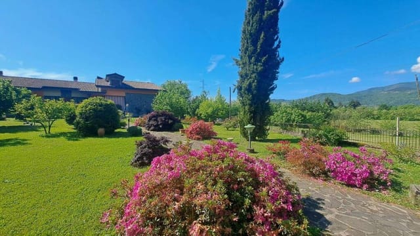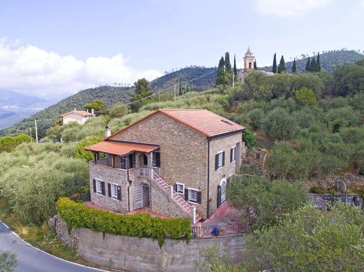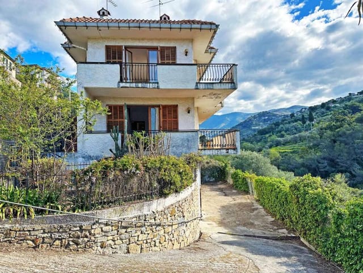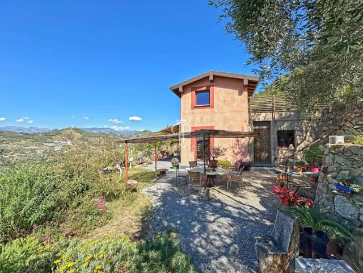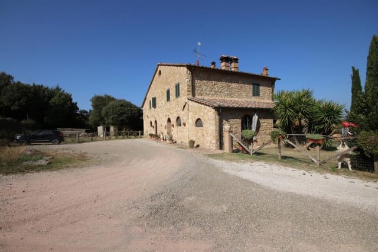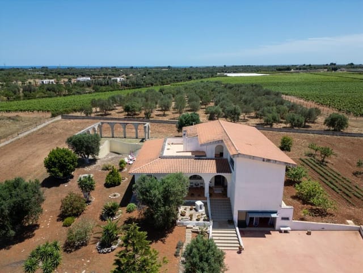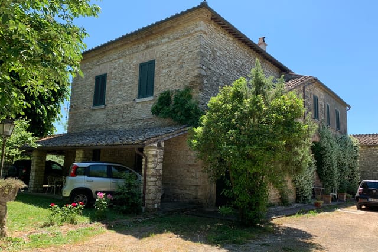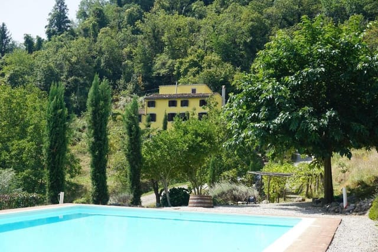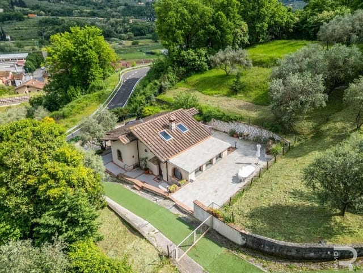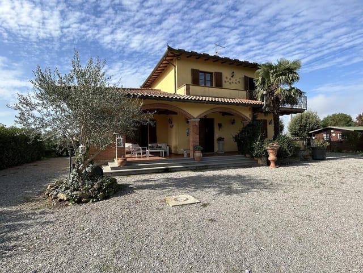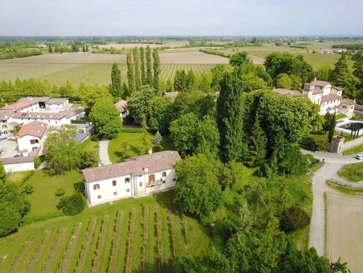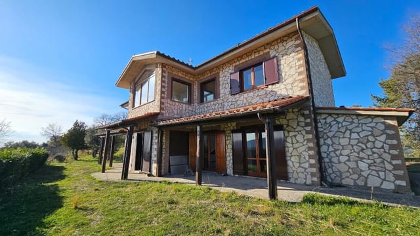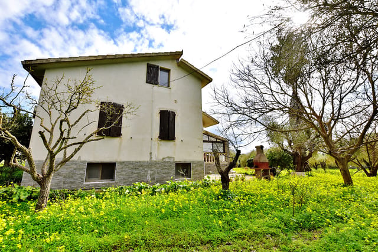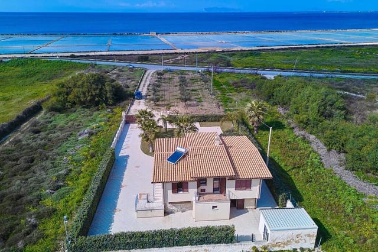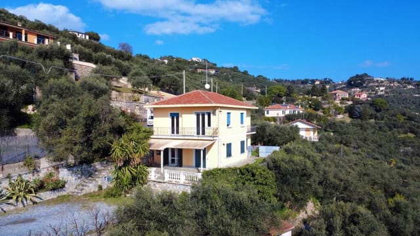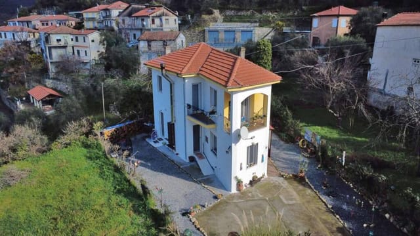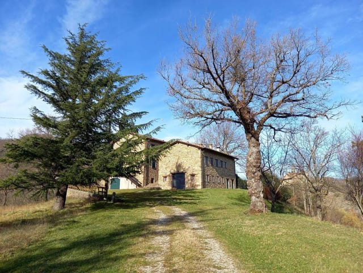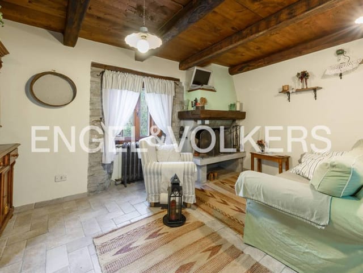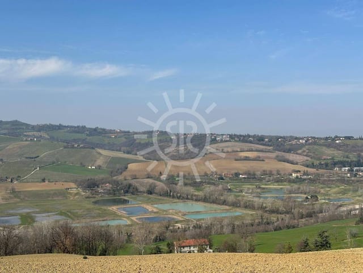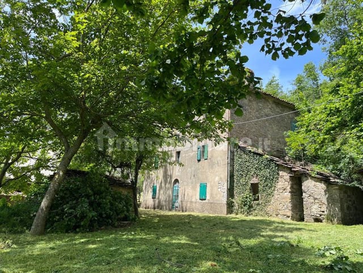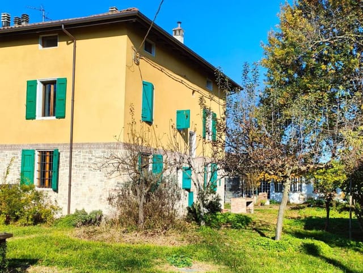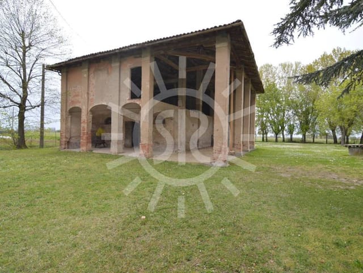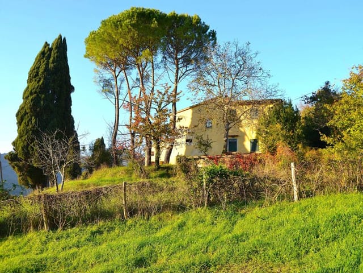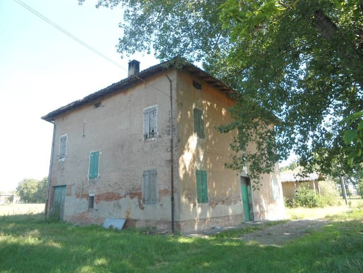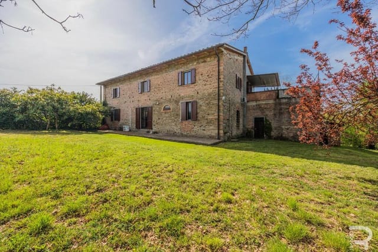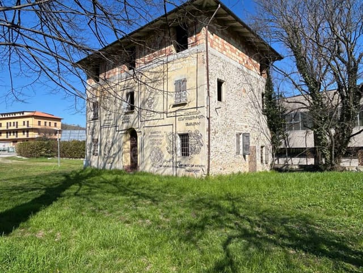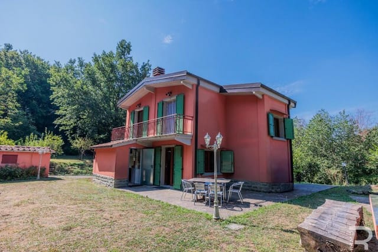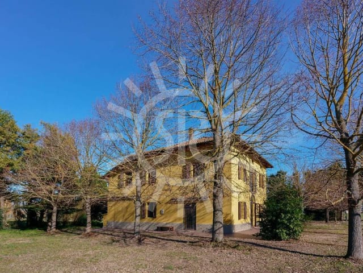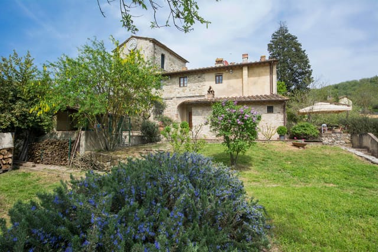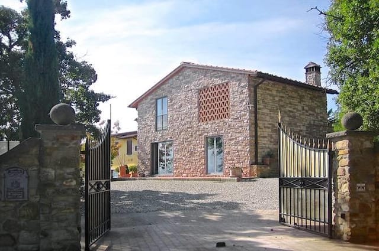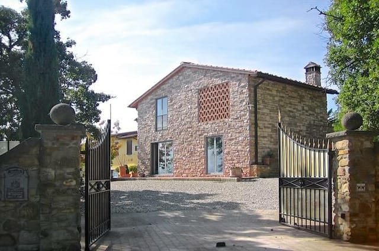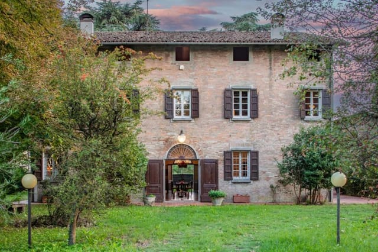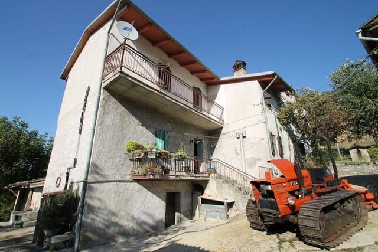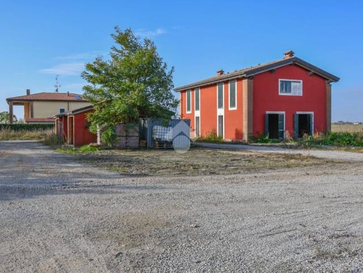Luxurious 400 m² Villa in Pianoro with 7 Hectares of Land and Breathtaking Views - €460,000
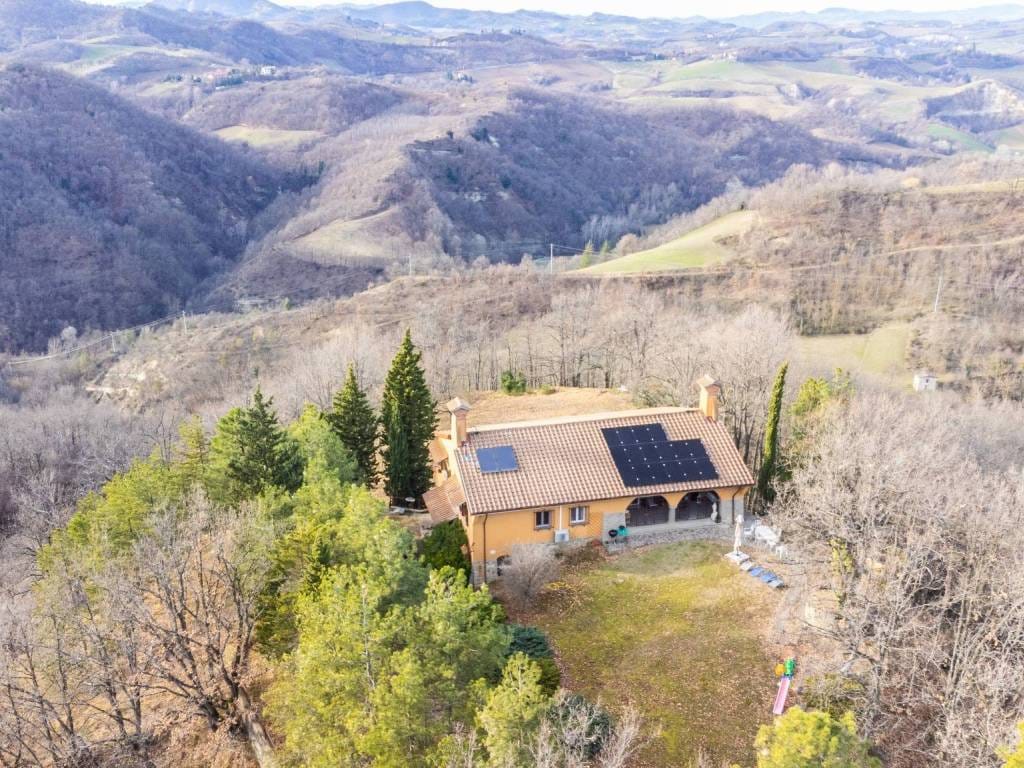
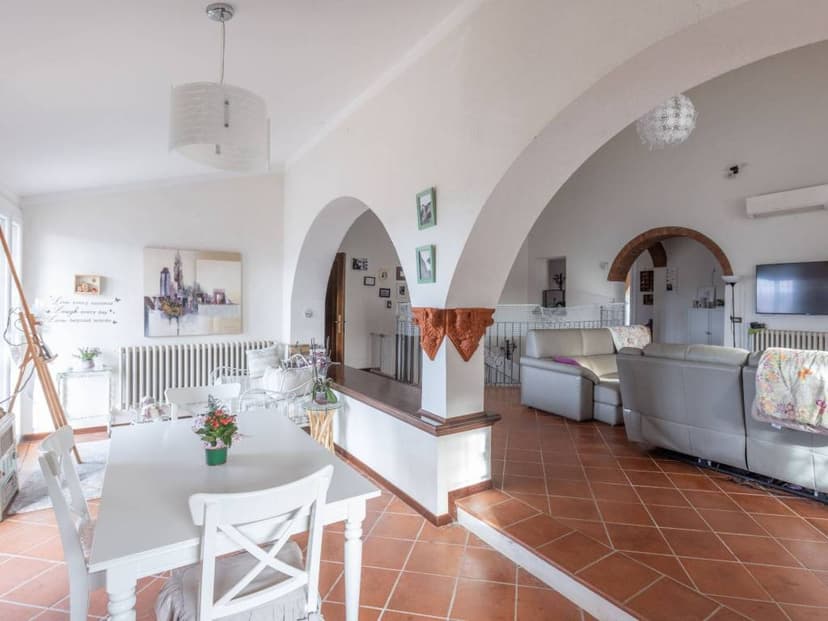
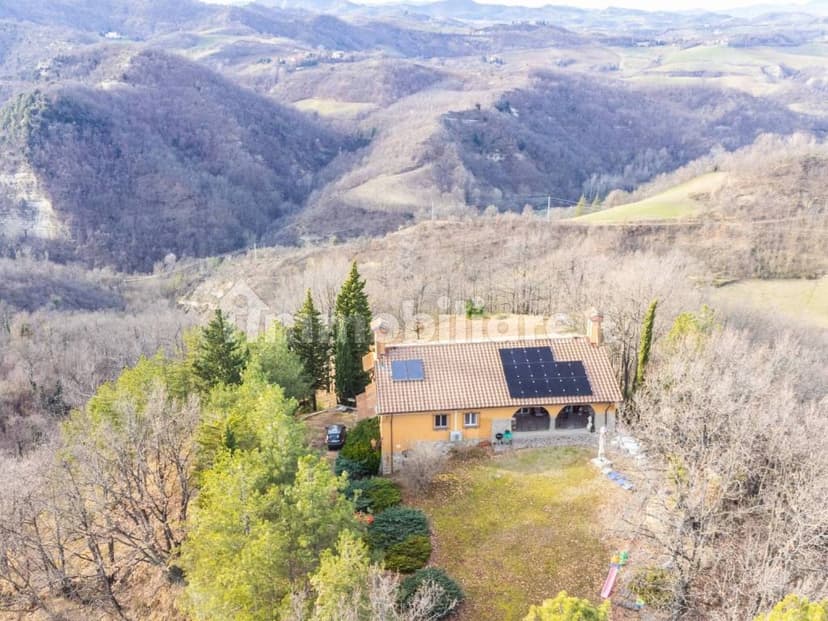
Via Monte delle Formiche, 1, Monterenzio (Italy)
4 Bedrooms · 3 Bathrooms · 400m² Floor area
€439,000
Villa
No parking
4 Bedrooms
3 Bathrooms
400m²
Garden
No pool
Not furnished
Description
Introducing a distinguished villa situated in the serene setting of Monterenzio, Italy. Nestled in the tranquil enclave of Ca' di Pippo and enveloped by lush, expansive landscapes, this single-family residence promises a blend of elegance and privacy. Positioned at Via Monte delle Formiche 1, the villa offers an idyllic retreat from the bustling city life and provides an opportunity for a peaceful, upscale living experience.
The villa itself is generously proportioned with a total living space of approximately 400 square meters, developed across two levels, and is complemented by a substantial tract of 7 hectares of private land. The property's first level features a welcoming entrance that introduces a sizable living room leading to two tastefully appointed bedrooms and a well-maintained bathroom. Additional spaces on this floor include a boiler room and an ample cellar, contributing functional charm to the residence.
An internal staircase ascends to the upper floor where natural light floods a lovely living room accentuated by a majestic fireplace, establishing a cozy and inviting atmosphere. This level also hosts a secondary living room with another fireplace, a high-quality eat-in kitchen, two elegant double bedrooms, and two pristine bathrooms. Furthermore, the home boasts two panoramic terraces, presenting spectacular views of the enchanting hills surrounding the property, perfect for relaxing or entertaining guests.
For those considering relocation or investment from abroad, Monterenzio offers not only tranquility but also a dynamic local community. The area is known for its historical sites, local Italian cuisine, and vibrant culture, making it an appealing choice for expatriates and overseas buyers looking for a taste of authentic Italian life. The climate in this region features distinct seasons; enjoy warm, sunny summers ideal for exploring the outdoors, and cooler winters perfect for cozy evenings by the fire.
Living in this villa facilitates a lifestyle filled with opportunities for hiking, cycling, and nature walks, given its proximity to natural parks and protected areas. Furthermore, the local community is welcoming, with various annual festivals and events that engage residents and celebrate the rich Italian heritage.
Potential buyers should note that the villa, while in good condition, offers ample opportunity for further personalization and enhancements to suit individual tastes. It is a perfect canvas for those willing to infuse their own style into their living spaces.
Property Features:
- Four bedrooms
- Three bathrooms
- Two living rooms with fireplaces
- Large eat-in kitchen
- Two panoramic terraces
- Spacious cellar and boiler room
- Approximately 400 m² of living space
- 7 hectares of private land
Local Amenities:
- Close to natural parks and outdoor recreational areas
- Proximity to historical sites and cultural landmarks
- Local markets, bars, and authentic Italian dining options
- Community events and activities
- Access to public transportation
In summary, this villa in Monterenzio represents a wonderful opportunity for those looking for a combination of traditional Italian charm, privacy, and a community-oriented lifestyle. Whether you are looking to immerse yourself in the tranquility of Italian countryside, or seeking a family home with space to grow and explore, this property could be your perfect match. Ideal for those with a vision and appreciation for the outdoors and community life, it is sure to provide an enriching living experience. The price set for this exclusive residence is reflective of its prestigious location and unique attributes.
Details
- Amount of bedrooms
- 4
- Size
- 400m²
- Price per m²
- €1,098
- Garden size
- 70000m²
- Has Garden
- Yes
- Has Parking
- No
- Has Basement
- No
- Condition
- good
- Amount of Bathrooms
- 3
- Has swimming pool
- No
- Property type
- Villa
- Energy label
Unknown
Images



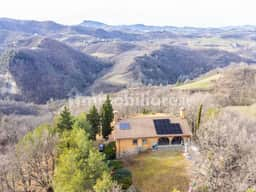
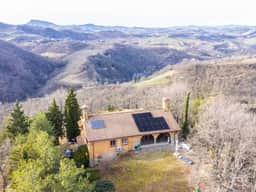
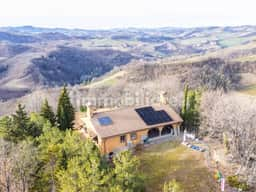
Sign up to access location details
