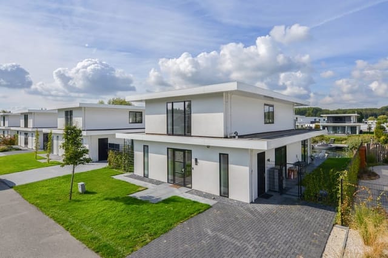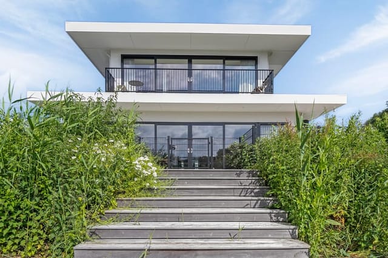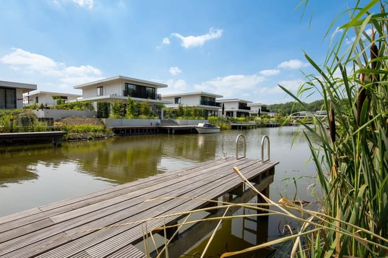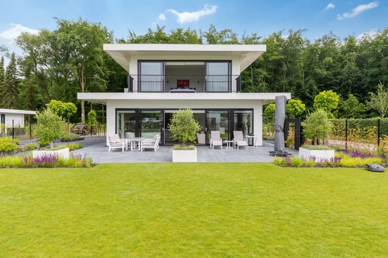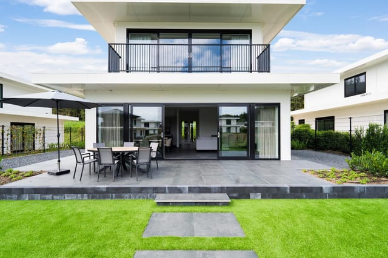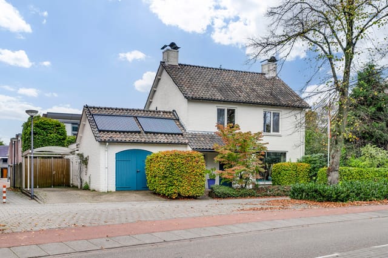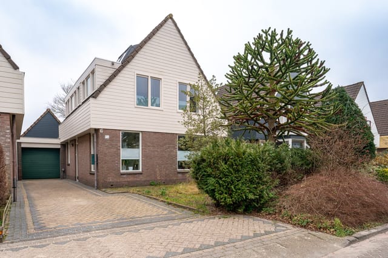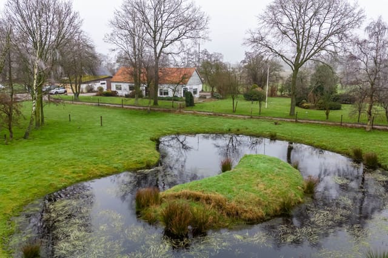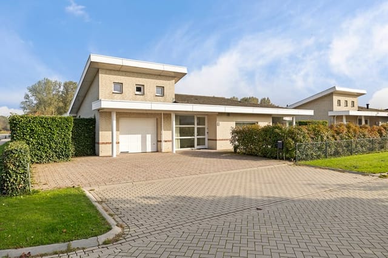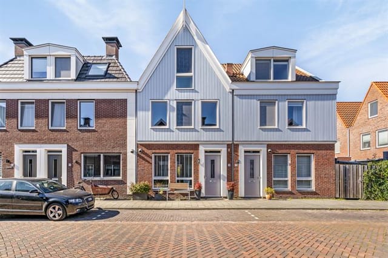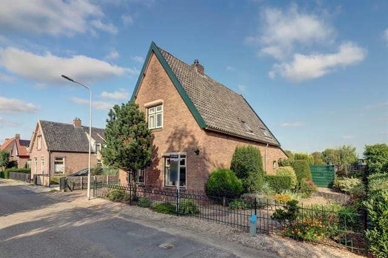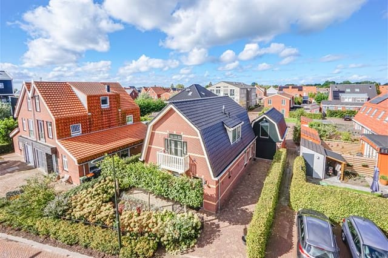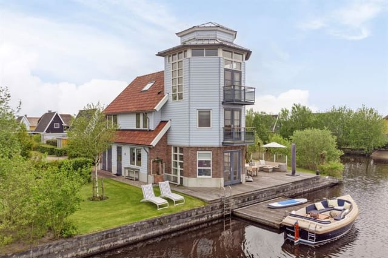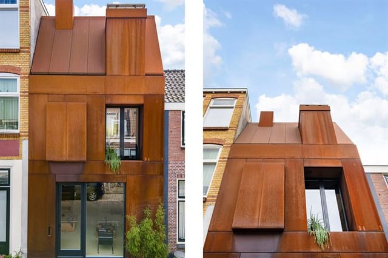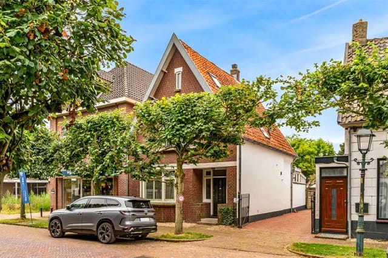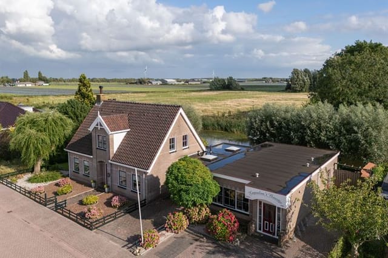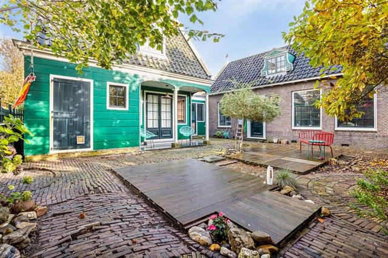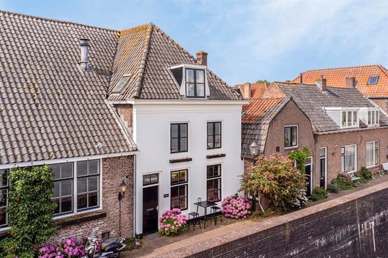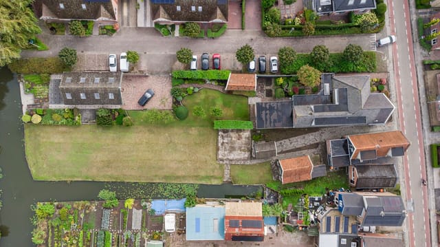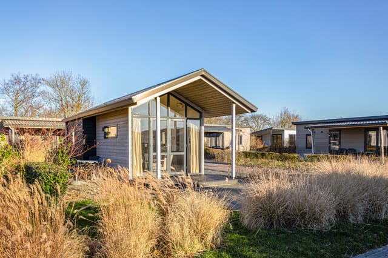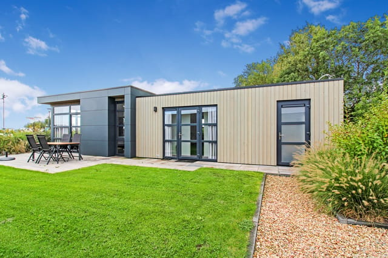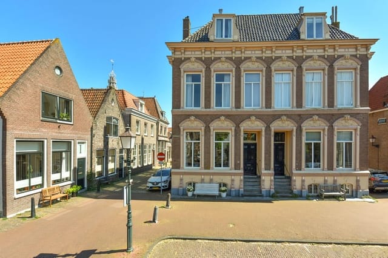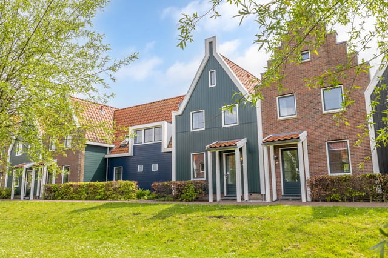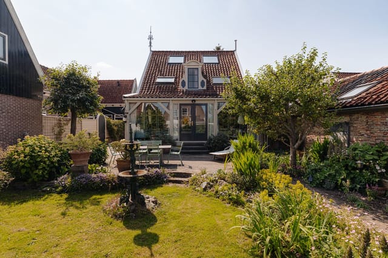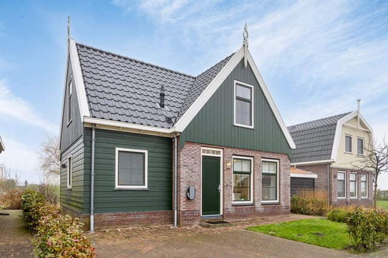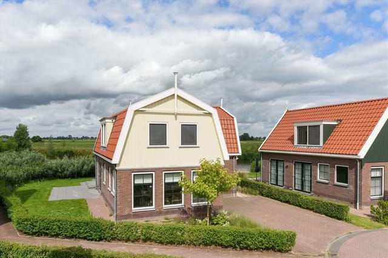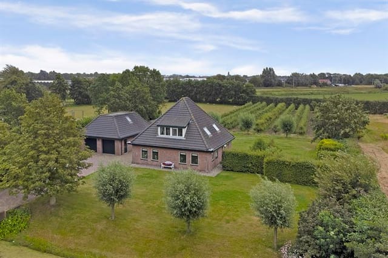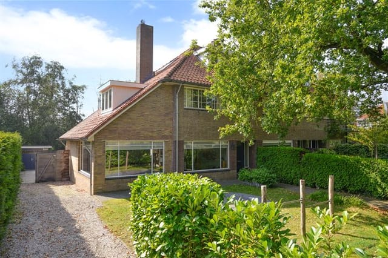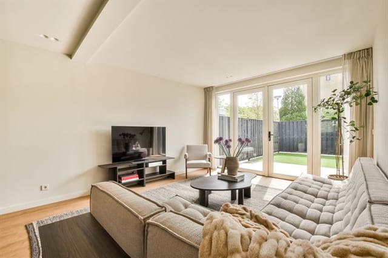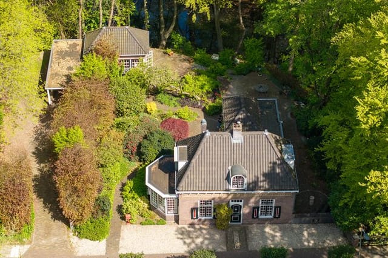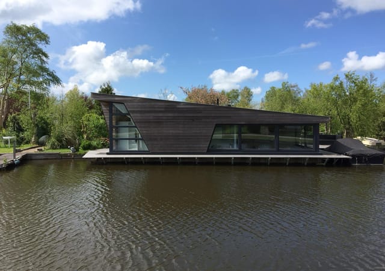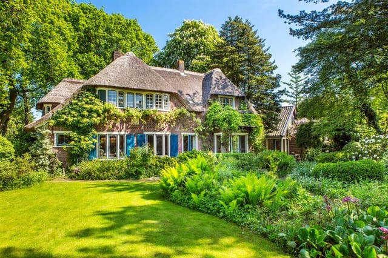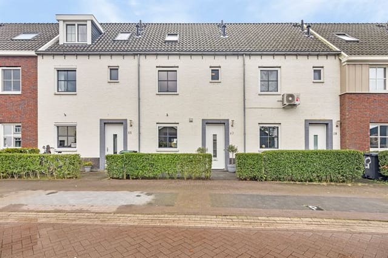Luxurious 4-Bedroom Detached House with Solar Panels, Heat Pump, Garage, and Sunny Garden in Prime Residential Area
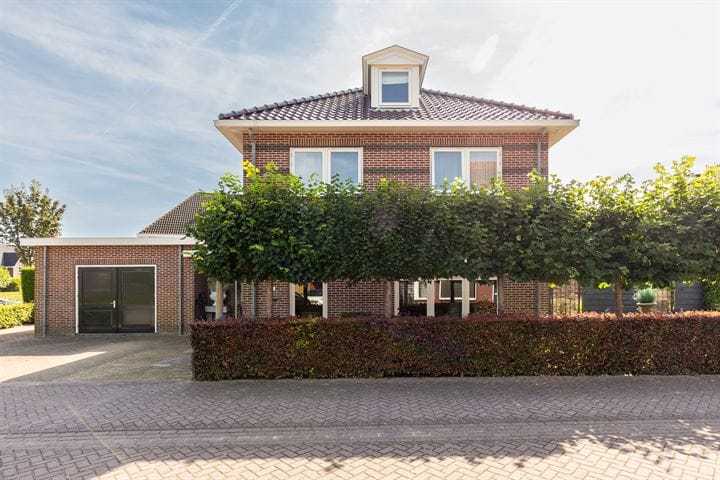
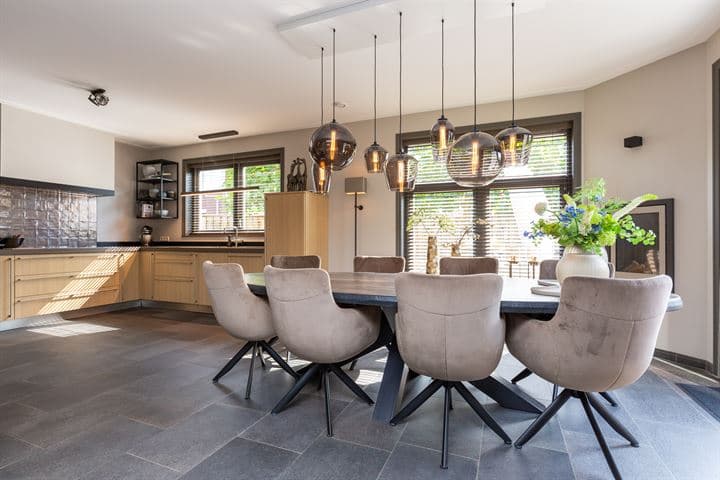
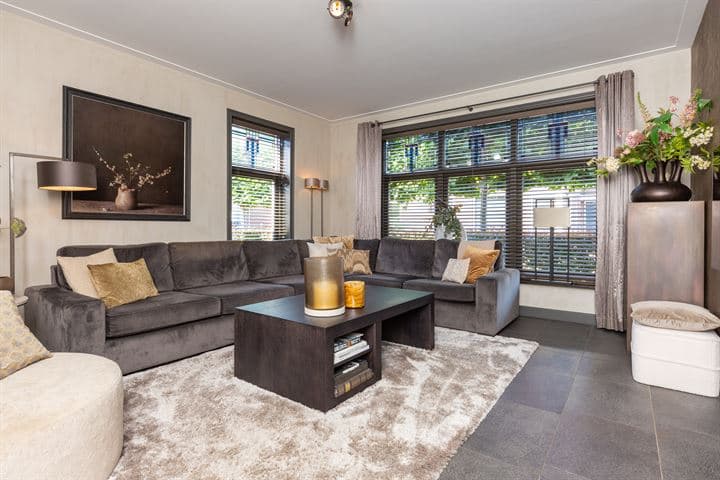
De Zeeridder 1, 1606 DG Venhuizen, Venhuizen (The Netherlands)
4 Bedrooms · 1 Bathrooms · 170m² Floor area
€775,000
Villa
No parking
4 Bedrooms
1 Bathrooms
170m²
Garden
No pool
Not furnished
Description
FOR SALE: Luxurious Villa in Venhuizen – De Zeeridder 1, 1606 DG Venhuizen, Netherland
Situated in the charming village of Venhuizen, this spacious villa is ideal for those looking for a comfortable and luxurious family home. This beautiful property is generously designed and meticulously maintained, offering a combination of modern amenities with classic styling. Built in 2006, this 4-bedroom house sits on a grand plot and boasts an energy-efficient setup that’s ready for the future.
Property Condition: Good
Ready to move in, so you wont havto worry about immediate renovations or upgrades.
Features:
- 4 bedrooms
- 1 modern bathroom
- 170 sqm living space
- Large garage
- Solar panels
- Heat pump boiler
- Underfloor heating on the ground floor
- Central vacuum system
- En-suite living kitchen
- Energy label A
- Built-in appliances
- Stained glass windows
- Sunny garden with a detached canopy
- Orientation of garden: Southeast
- Open space attic with dormer
- Modern luxury kitchen
- Utility room
Upon entering the property, you are met with a cozy and spacious hall that flows naturally into a versatile office space. This is perfect for those who work from home or need an extra space to focus. The inviting living room is designed for relaxation, featuring elegant stained glass windows that add a touch of vintage charm.
The ensuite doors lead you to a delightful living kitchen, equipped with a gas fireplace and ample space for a large dining table. The kitchen is a cook's dream, offering an induction hob, oven, microwave, refrigerator, dishwasher, and a stunning composite countertop. This space effortlessly blends functionality with style, perfect for family meals or entertaining friends.
From the kitchen, double doors open up to a beautifully landscaped garden. This southeast-facing garden is a tranquil oasis featuring both sunny and shaded areas, providing the perfect setting for relaxing or gardening. Additionally, a detached canopy with a wood stove offers the ultimate outdoor living experience, making it an ideal spot for cozy evenings all year round.
Venturing to the first floor, you will find four spacious bedrooms, perfect for a growing family. The modern bathroom offers luxury with underfloor heating, a walk-in shower, a bathtub, a hanging toilet, and a stylish washbasin.
The second floor is an open space filled with natural light from a dormer. This area provides an excellent opportunity to create an extra room, whether it be a playroom, home office, or hobby room. The inverter for the solar panels is also located here, emphasizing the property's energy efficiency.
The local area of Venhuizen is a picturesque village that strikes an excellent balance between tranquility and convenience. Daily amenities are within walking distance, and the connecting road to the A7 is easily accessible by car. Families will appreciate the community vibe of the neighborhood, enhanced by friendly neighbors and a variety of local activities.
In the summer months, you can enjoy the nearby Markermeer – a large lake that offers numerous recreational activities like sailing, fishing, and swimming. The local climate in Venhuizen is generally mild, with warm summers and relatively mild winters, making it a comfortable place to live all year round.
Living in a villa like this offers a unique lifestyle. The spaciousness and privacy of the home provide a sanctuary from busy, everyday life. With its modern amenities and the added benefits of a large, landscaped garden, you get the best of both indoor and outdoor living.
Local activities include exploring the scenic countryside, cycling, visiting local markets, and engaging in community events. The village is known for its warm and welcoming atmosphere, making it an excellent place to build lasting relationships and integrate into Dutch culture.
This property offers a unique blend of comfort, luxury, and practicality, making it an ideal home for expats or overseas buyers looking to settle in the Netherlands. If you're interested in experiencing this luxurious villa firsthand, don't hesitate to schedule a viewing. Act fast, because properties like this one don't stay on the market for long!
Details
- Amount of bedrooms
- 4
- Size
- 170m²
- Price per m²
- €4,559
- Garden size
- 413m²
- Has Garden
- Yes
- Has Parking
- No
- Has Basement
- No
- Condition
- good
- Amount of Bathrooms
- 1
- Has swimming pool
- No
- Property type
- Villa
- Energy label
Unknown
Images



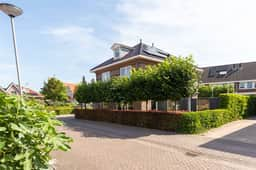
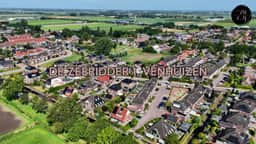
Sign up to access location details
