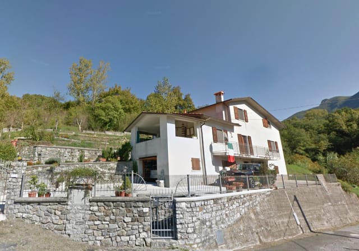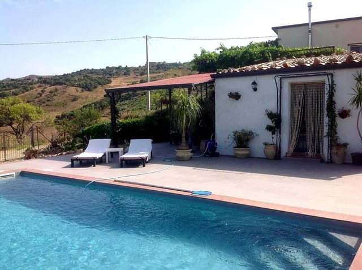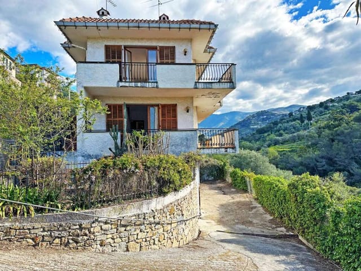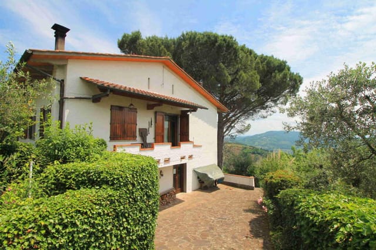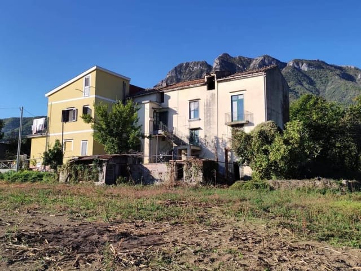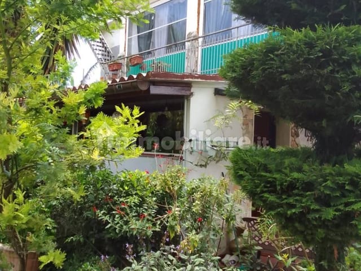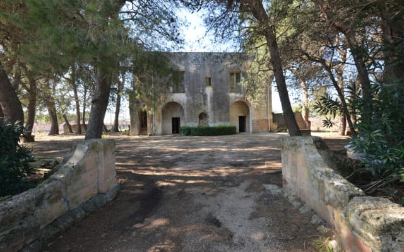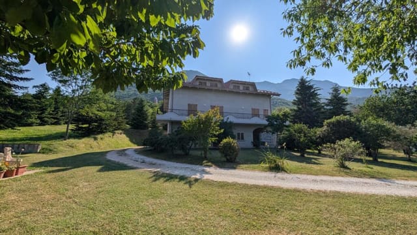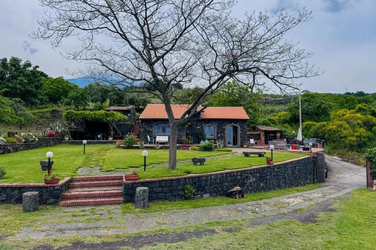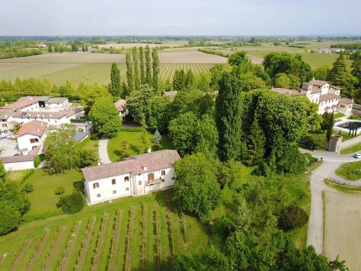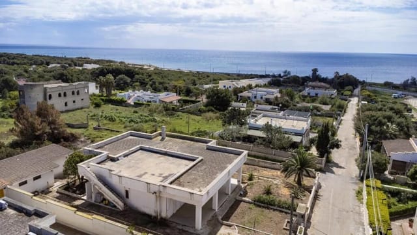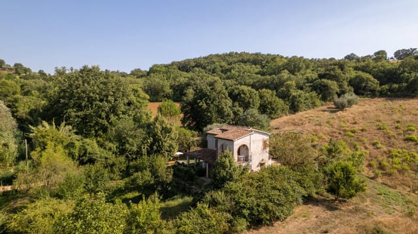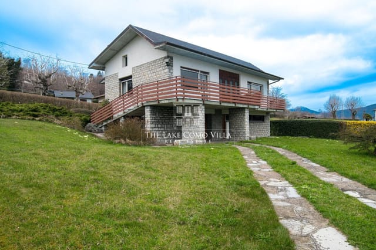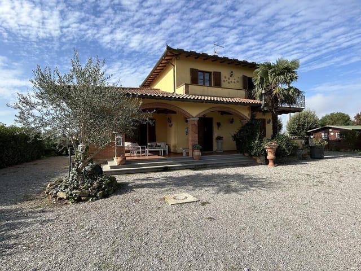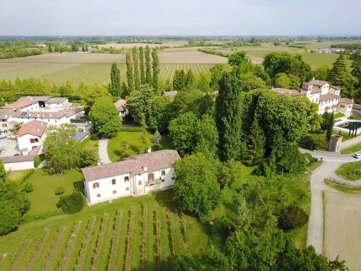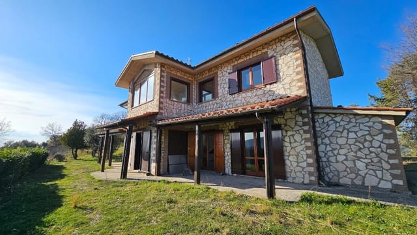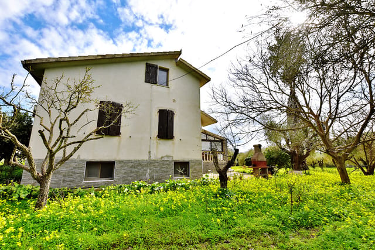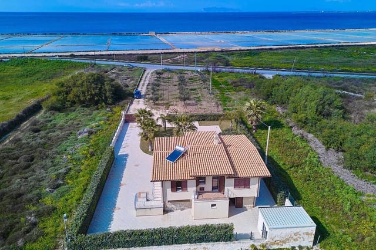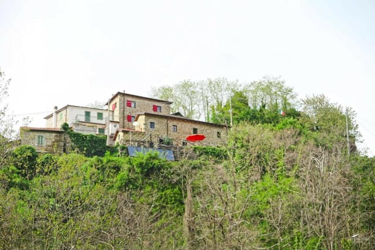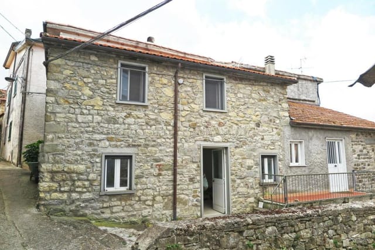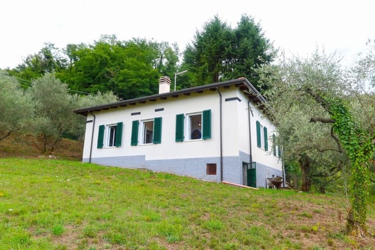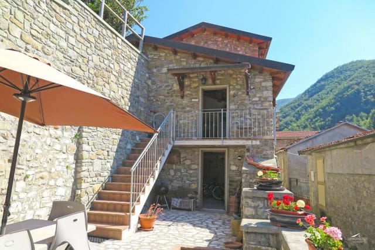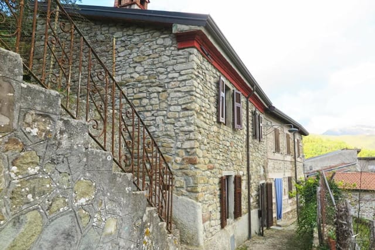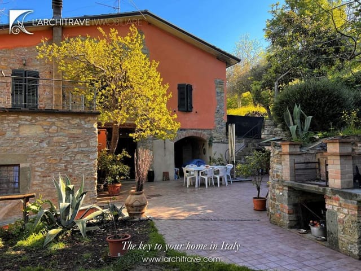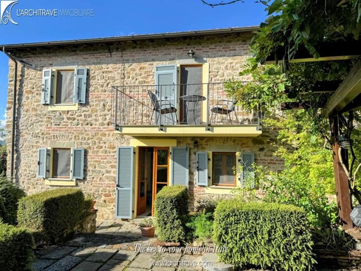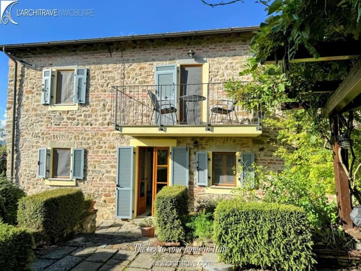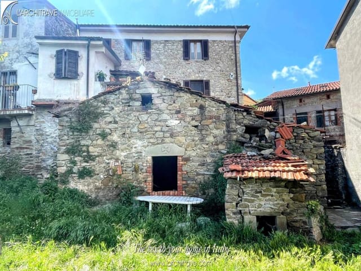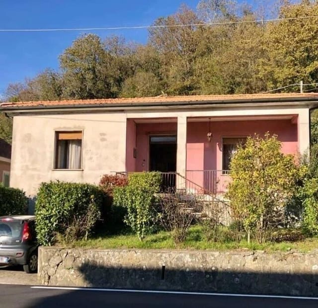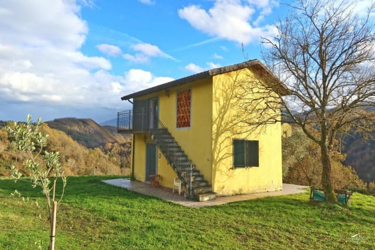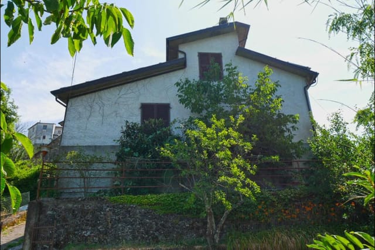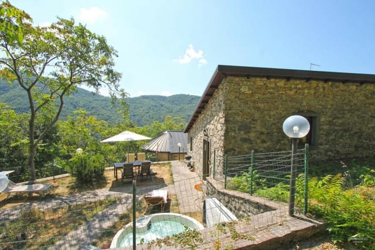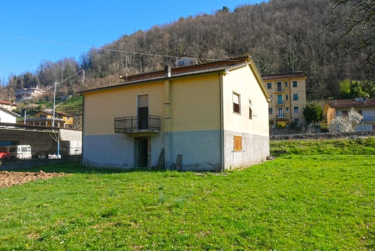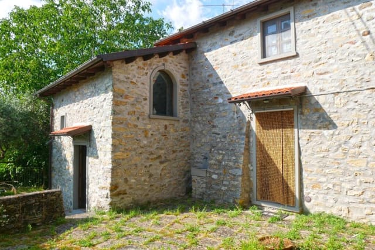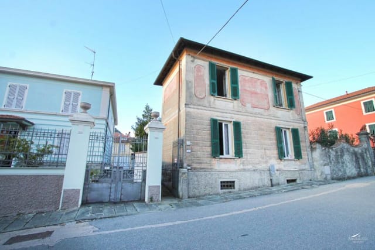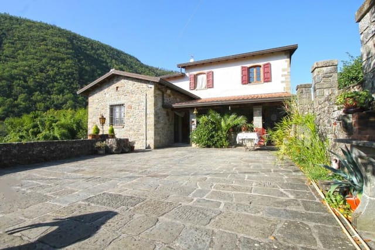Idyllic Villa in Fivizzano, Tuscany: Your Perfect Second Home Retreat
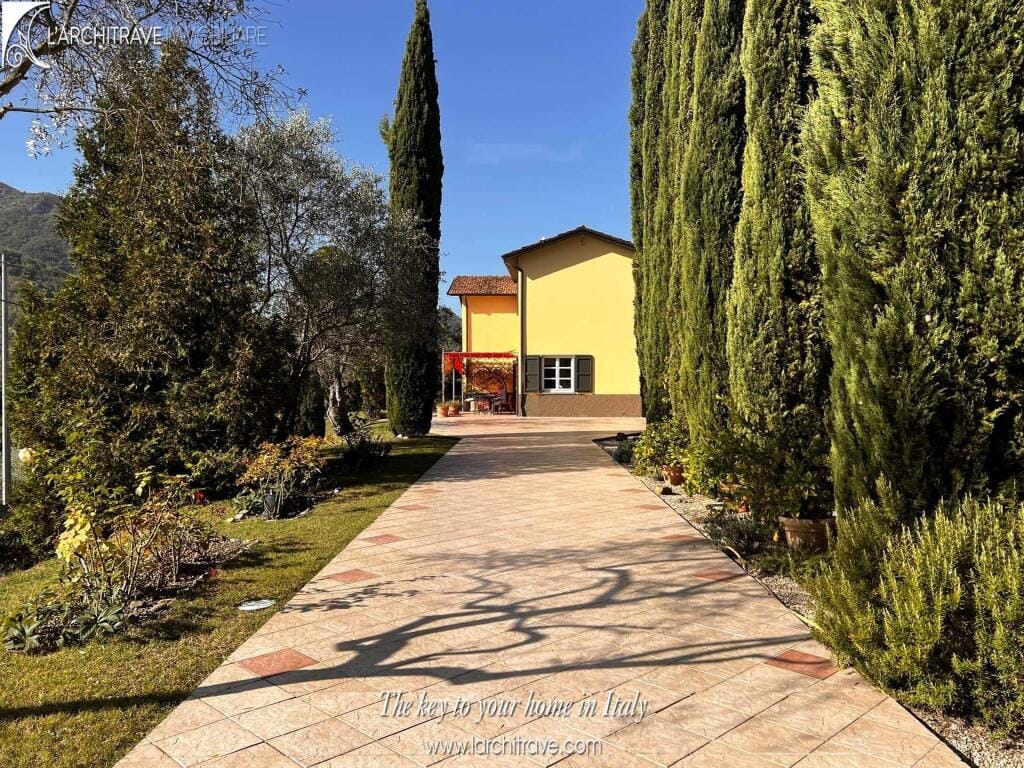
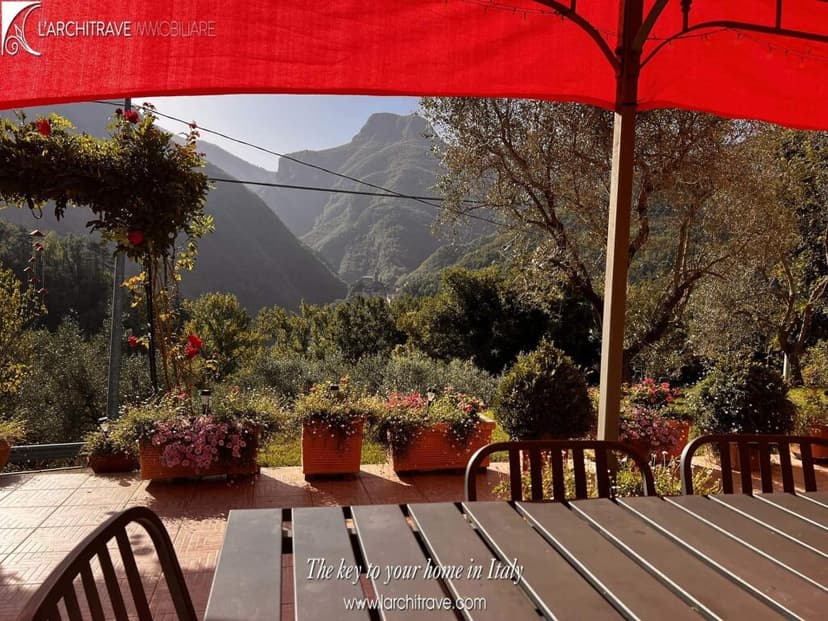
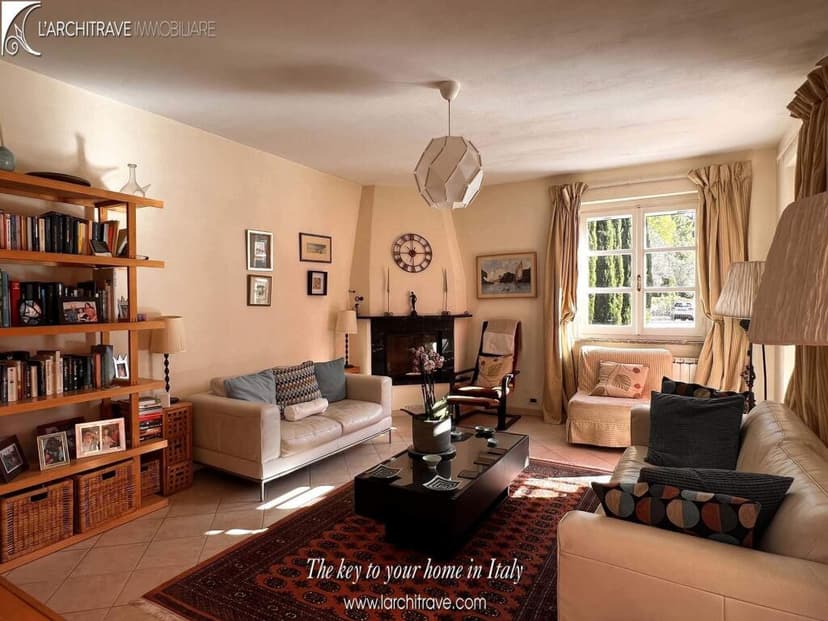
Tuscany, Lunigiana, Fivizzano, Italy, Fivizzano (Italy)
3 Bedrooms · 2 Bathrooms · 127m² Floor area
€330,000
Villa
No parking
3 Bedrooms
2 Bathrooms
127m²
Garden
Pool
Not furnished
Description
Nestled in the heart of Tuscany's enchanting Lunigiana region, this exquisite villa in Fivizzano offers a unique opportunity to own a slice of Italian paradise. With its breathtaking views of the Apuane Alps and lush, meticulously maintained gardens, this property is more than just a home; it's a gateway to a lifestyle steeped in culture, history, and natural beauty.
Imagine waking up to the gentle rustle of cypress trees lining your private driveway, the sun casting a warm glow over the terraced lawns and olive groves. This villa, in excellent condition, is a testament to the harmonious blend of traditional Italian architecture and modern comforts, making it an ideal second home for those seeking a tranquil retreat or a lucrative investment property.
A Glimpse into Your New Lifestyle
Fivizzano, often referred to as the "Florence of Lunigiana," is a charming medieval town that offers a rich tapestry of cultural experiences. From its cobbled piazzas to its vibrant summer festivals, the town is alive with music, art, and history. As a second home owner, you'll have the privilege of immersing yourself in this vibrant community, enjoying everything from local markets to international music festivals.
Local Attractions and Activities
The villa's location is perfect for exploring the diverse attractions of Tuscany and beyond. Just a short drive away, you'll find the spa town of Equi Terme, renowned for its therapeutic thermal springs and outdoor activities like zip-lining and e-biking. For nature enthusiasts, the surrounding mountains offer excellent trails for hiking and biking, while the nearby caves and grottos provide a fascinating glimpse into the region's geological wonders.
Accessibility and Convenience
Despite its serene setting, the villa is conveniently located near essential amenities. The town of Monzone, just 1.5 km away, offers shops, restaurants, and a train station, ensuring that you're never far from the conveniences of modern life. For those who love to travel, the airports of Pisa, Parma, and Genova are all within easy reach, making holiday travel a breeze.
Investment Potential
Owning a second home in Fivizzano is not just about enjoying a luxurious lifestyle; it's also a smart investment. The region's growing popularity among international buyers and expats means that properties here are in high demand, offering excellent rental yield potential. Whether you're looking to rent out the villa during peak tourist seasons or simply enjoy it as a private retreat, the investment potential is undeniable.
Key Features of the Villa
- Three spacious bedrooms, including one with direct garden access
- Two well-appointed bathrooms, one with a shower and the other with a bath
- Open-plan kitchen and living area with a cozy fireplace
- Expansive 2000 sqm garden with terraced lawns, olive trees, and flowering plants
- Central heating options: gas or wood-fired
- Gated driveway lined with iconic cypress trees
- Proximity to cultural and natural attractions, including the Cinque Terre and Gulf of the Poets
- Easy access to local amenities and transport links
- Potential for high rental yields in the thriving second home market
A Story of Italian Elegance
Owning this villa is like stepping into a storybook, where every day is filled with the simple pleasures of Italian life. Picture yourself sipping a glass of local wine on the terrace, surrounded by the scent of blooming flowers and the distant sound of church bells. Whether you're hosting family gatherings, exploring the rich history of the region, or simply unwinding in the peaceful gardens, this villa offers a lifestyle that is both enriching and rejuvenating.
In Fivizzano, you'll find not just a home, but a community, a culture, and a way of life that is truly unparalleled. This villa is your invitation to experience the magic of Tuscany, to create memories that will last a lifetime, and to invest in a future filled with beauty and possibility.
Details
- Amount of bedrooms
- 3
- Size
- 127m²
- Price per m²
- €2,598
- Garden size
- 2000m²
- Has Garden
- Yes
- Has Parking
- No
- Has Basement
- No
- Condition
- good
- Amount of Bathrooms
- 2
- Has swimming pool
- Yes
- Property type
- Villa
- Energy label
Unknown
Images



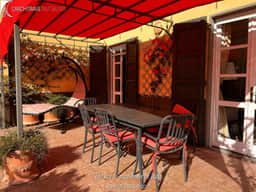
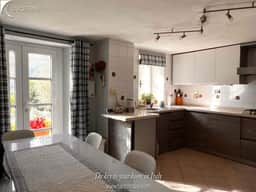
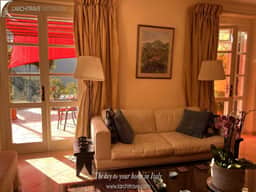
Sign up to access location details
