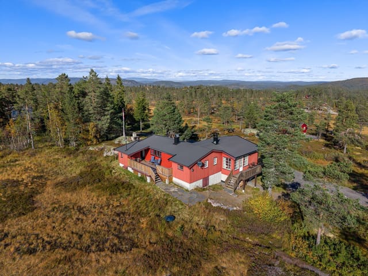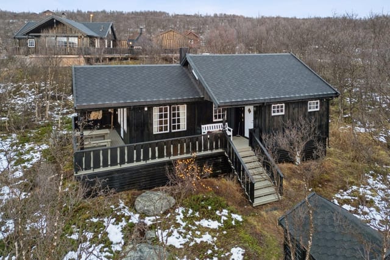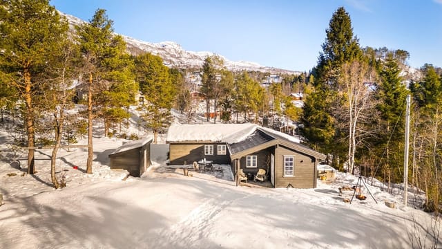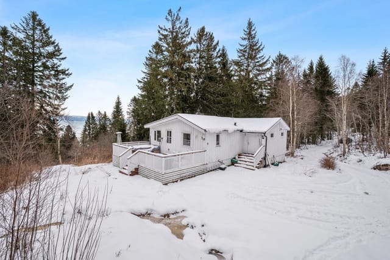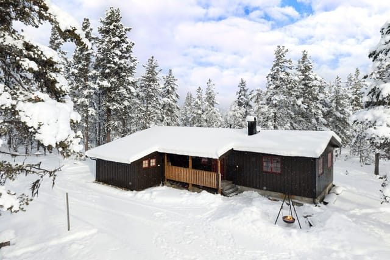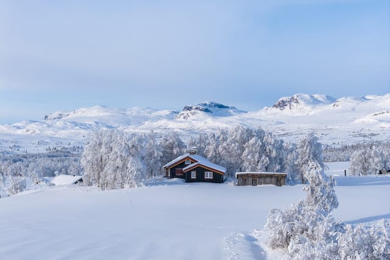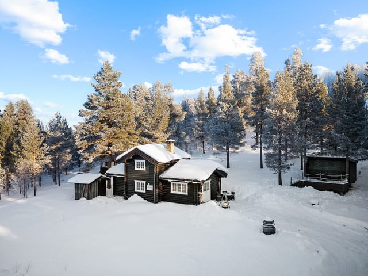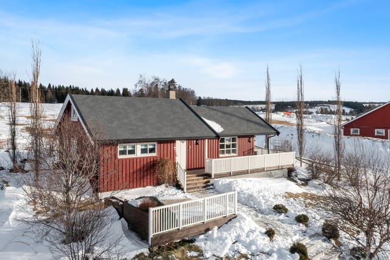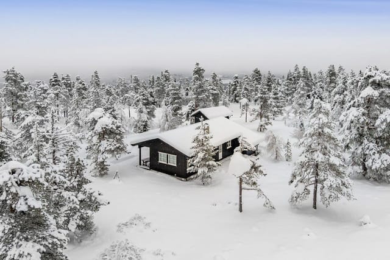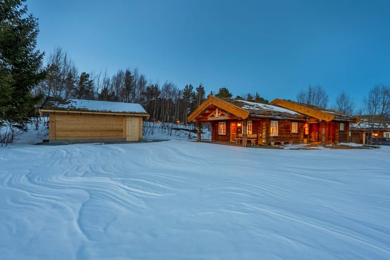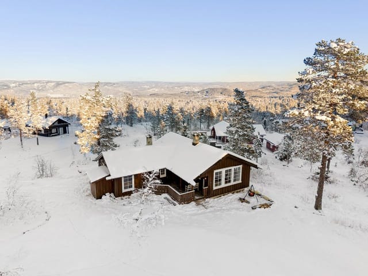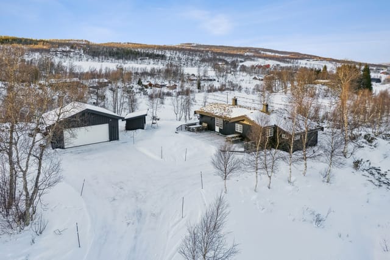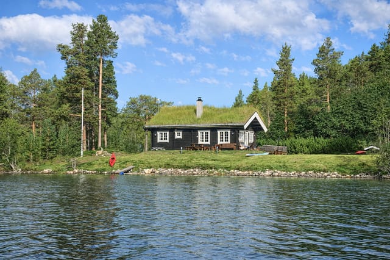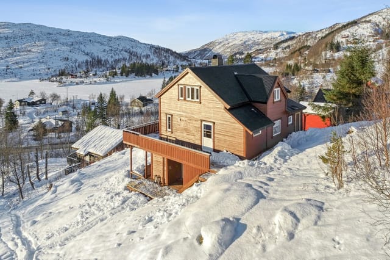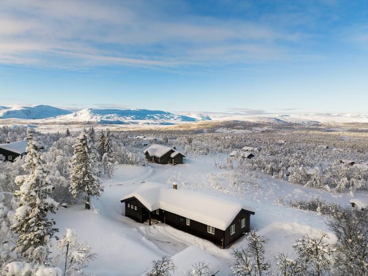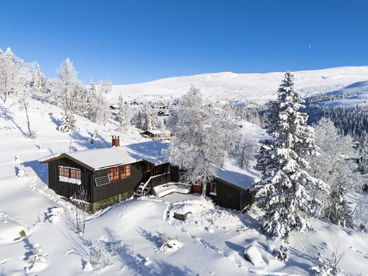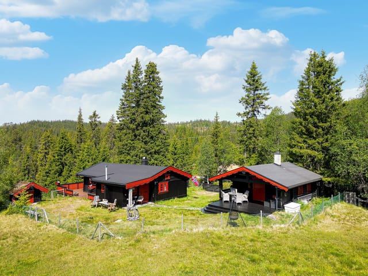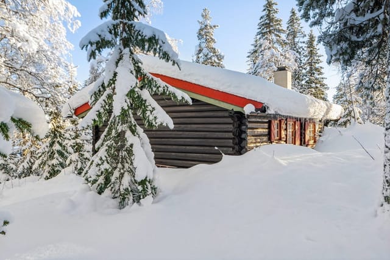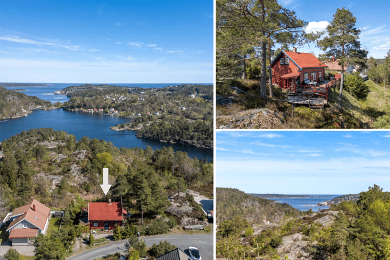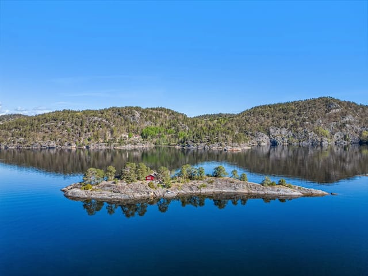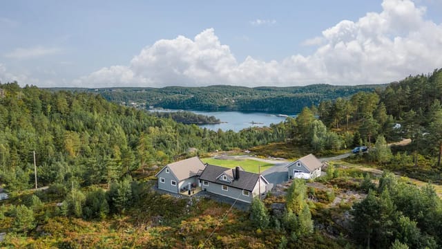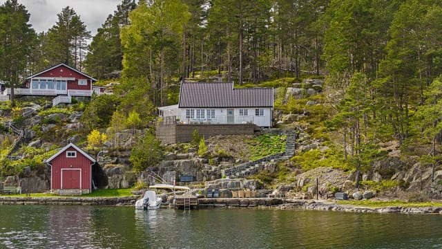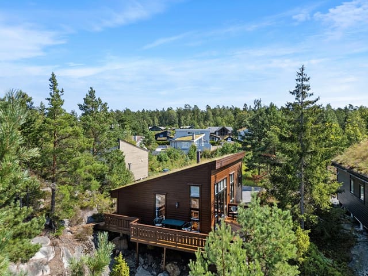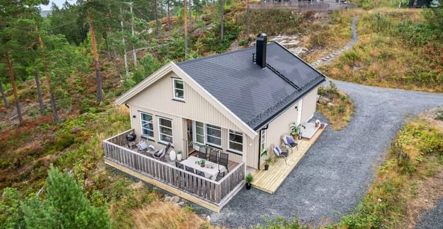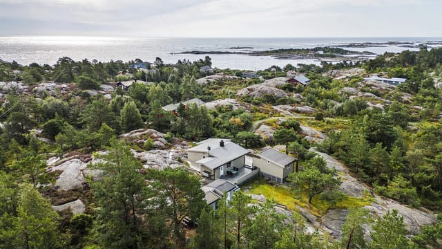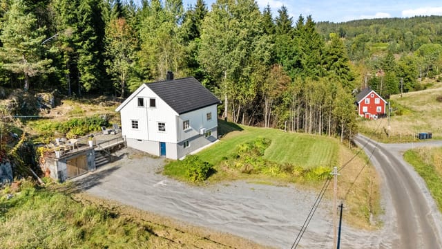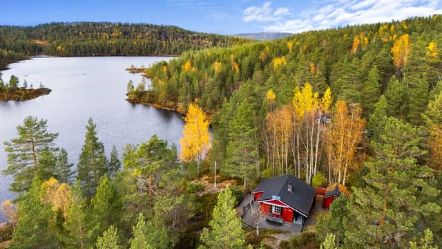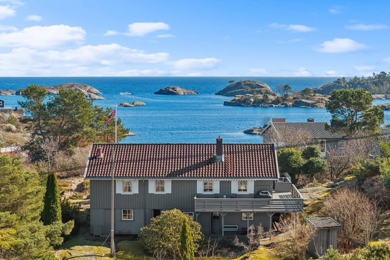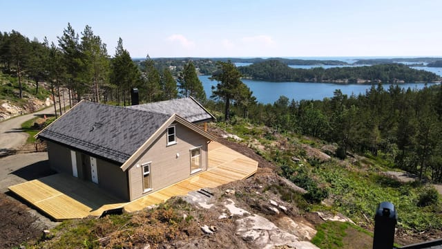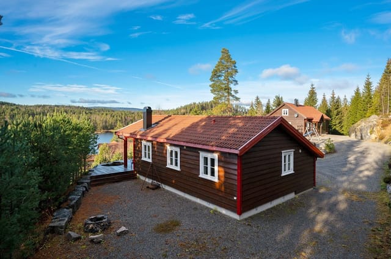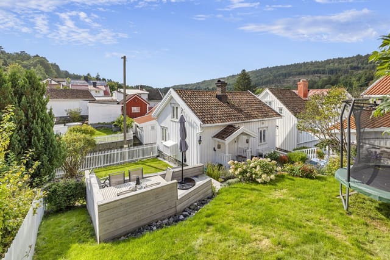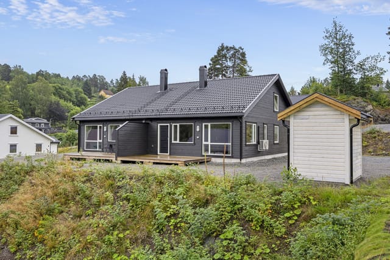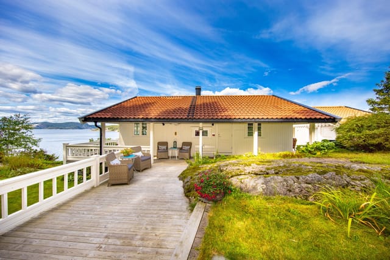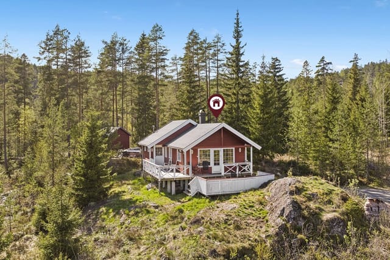Idyllic Risør Chalet: Your Perfect Norwegian Second Home with Boat Mooring & Scenic Views
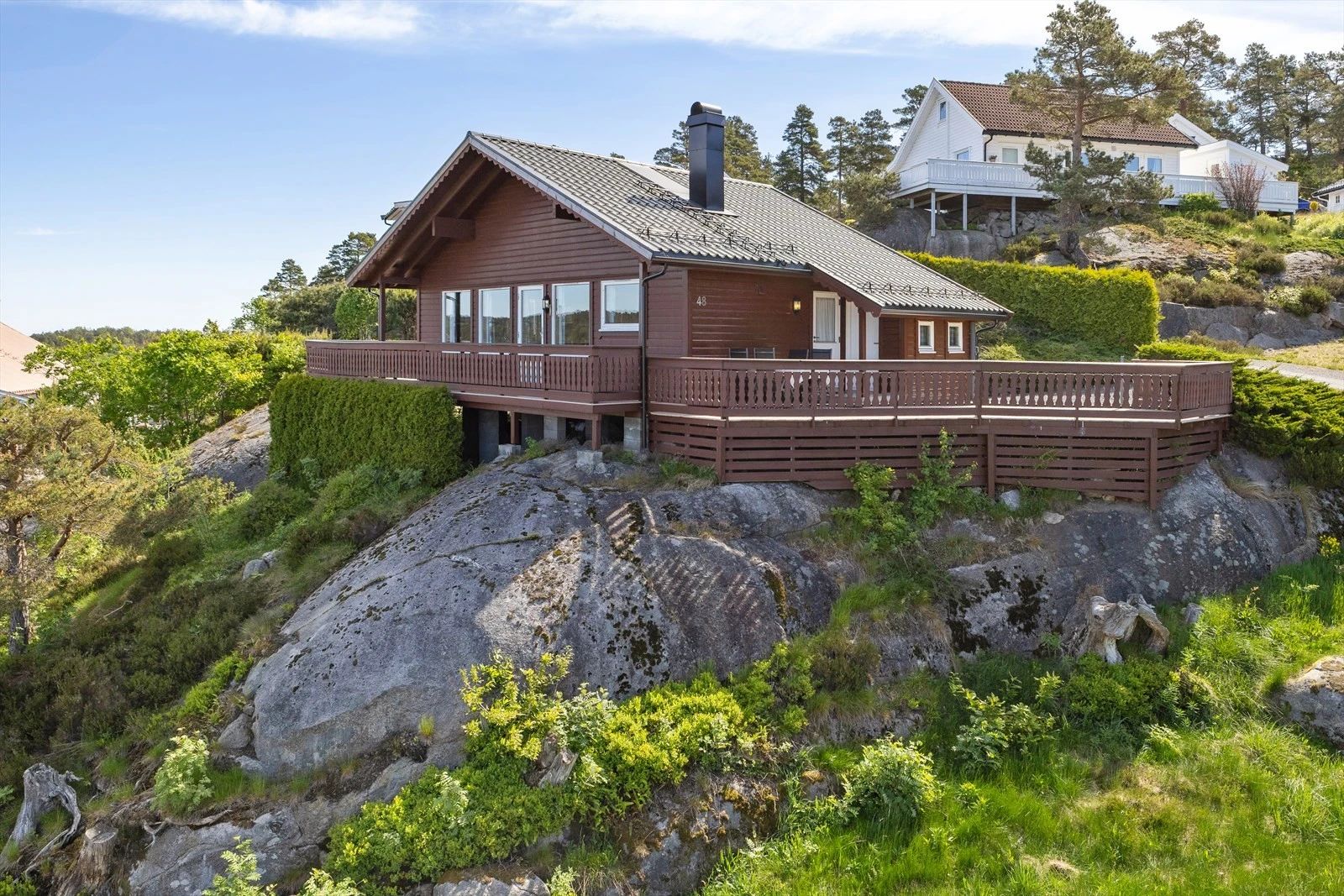
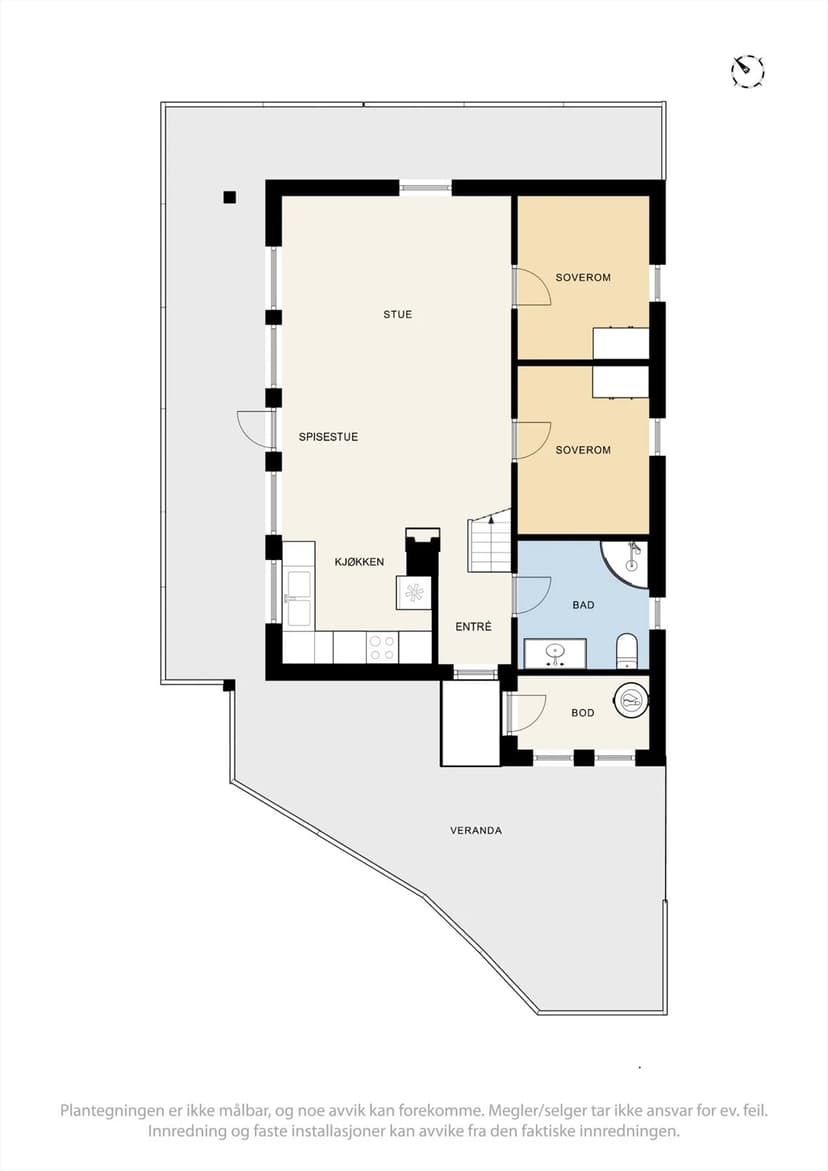
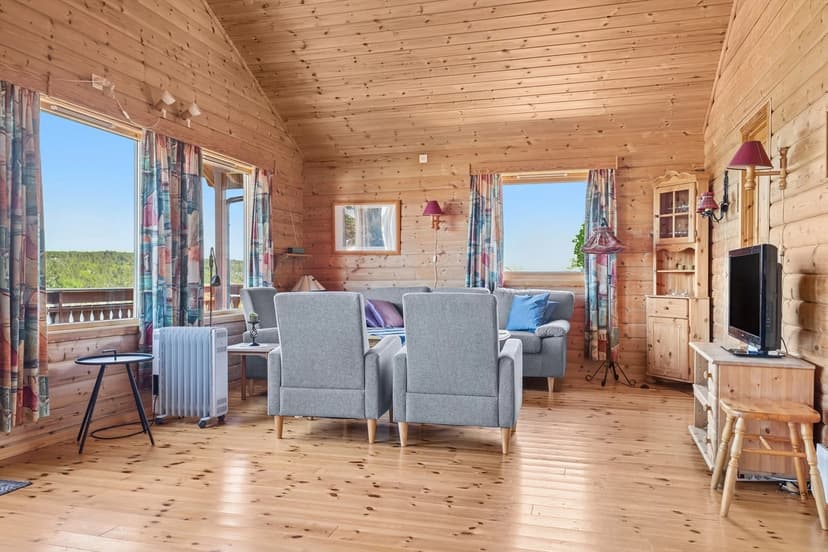
Henriks vei 48, 4957 Risør, Norway, Risør (Norway)
2 Bedrooms · 1 Bathrooms · 59m² Floor area
€252,200
Chalet
No parking
2 Bedrooms
1 Bathrooms
59m²
Garden
No pool
Not furnished
Description
Nestled in the serene coastal town of Risør, Norway, this charming chalet at Henriks vei 48 offers a unique opportunity to own a slice of Scandinavian paradise. With its breathtaking panoramic views, private boat mooring, and year-round accessibility, this property is an ideal second home for those seeking a tranquil retreat or a vibrant holiday getaway.
Imagine waking up to the gentle sound of waves lapping against the shore, the crisp Norwegian air filling your lungs as you step onto the expansive veranda. This chalet, built in 1996, is more than just a property; it's a gateway to a lifestyle steeped in natural beauty and outdoor adventure.
A Home That Embraces Nature
The chalet's exterior is a testament to its harmonious integration with the surrounding landscape. The large veranda wraps around three sides of the house, offering ample space for outdoor dining, sunbathing, or simply soaking in the stunning views of the lush greenery and sparkling waters. Whether you're hosting a summer barbecue or enjoying a quiet morning coffee, this outdoor space is designed to enhance your connection with nature.
Interior Comfort and Style
Step inside, and you'll find a bright and welcoming interior that exudes warmth and comfort. The open-plan layout seamlessly connects the living room, kitchen, and dining area, creating a spacious environment perfect for social gatherings or cozy family evenings. Large windows flood the space with natural light, offering uninterrupted views of the picturesque surroundings.
The living room, with its cozy wood-burning stove, becomes a haven during cooler months, providing a snug ambiance for winter getaways. The kitchen, both functional and stylish, is equipped with ample storage and countertop space, making meal preparation a joy. Whether you're cooking a family feast or a simple meal for two, the kitchen's practical layout caters to all your culinary needs.
Restful Retreats
The chalet features two well-proportioned bedrooms, each designed to maximize comfort and space. The master bedroom offers a serene escape, while the second bedroom, with its family bunk bed, is perfect for accommodating guests or children. Both rooms are conveniently located next to each other, ensuring privacy while maintaining easy access to the rest of the home.
Practical Amenities
A well-appointed bathroom with a shower cabin, toilet, and vanity unit ensures functionality and comfort. Additional mirrored cabinets provide ample storage for toiletries and essentials. The property also includes a loft, offering versatile space that can be used for extra sleeping quarters, storage, or as a playroom.
Outdoor Adventures Await
The chalet's location is a dream for outdoor enthusiasts. With a private boat mooring at the nearby sea center, you can easily explore the myriad islands and coves that dot the Norwegian coastline. Whether you're an avid sailor or a casual boater, the opportunities for maritime adventures are endless.
For those who prefer land-based activities, the surrounding area offers scenic hiking trails, tranquil forests, and pristine swimming spots. The vibrant resort area nearby provides a wealth of recreational options, from swimming and boating to hiking and exploring the beautiful Norwegian landscape.
Key Features:
- Panoramic Views: Enjoy stunning vistas from the expansive veranda.
- Private Boat Mooring: Easy access to the sea for boating enthusiasts.
- Year-Round Accessibility: Convenient road access ensures hassle-free arrivals.
- Open-Plan Living: Bright and spacious interior with a cozy wood-burning stove.
- Functional Kitchen: Ample storage and countertop space for culinary adventures.
- Two Comfortable Bedrooms: Ideal for families or guests.
- Versatile Loft Space: Additional sleeping quarters or storage.
- Proximity to Resort Area: Access to a wide range of recreational activities.
- Child-Friendly Environment: Safe outdoor spaces and local amenities.
- Move-In Ready: All furnishings included in the sale.
Owning this chalet in Risør means more than just acquiring a property; it's about embracing a lifestyle that balances relaxation with adventure. Whether you're seeking a summer haven, a winter hideaway, or a year-round base for exploring the Norwegian coast, this chalet offers the perfect blend of comfort, convenience, and natural beauty. Welcome to your new second home in Norway's picturesque coastal region.
Details
- Amount of bedrooms
- 2
- Size
- 59m²
- Price per m²
- €4,275
- Garden size
- 681m²
- Has Garden
- Yes
- Has Parking
- No
- Has Basement
- No
- Condition
- good
- Amount of Bathrooms
- 1
- Has swimming pool
- No
- Property type
- Chalet
- Energy label
Unknown
Images



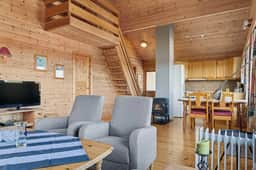
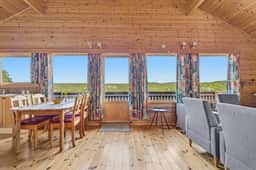
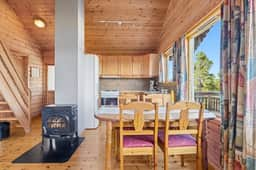
Sign up to access location details
