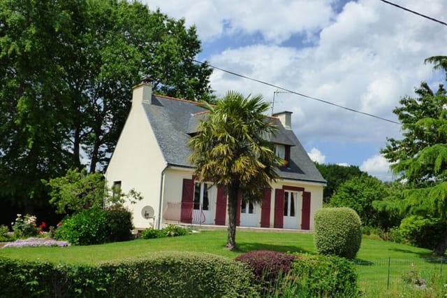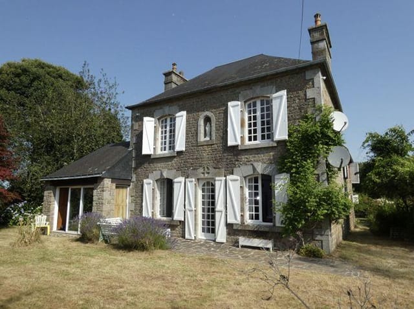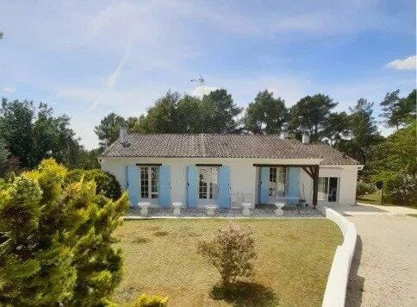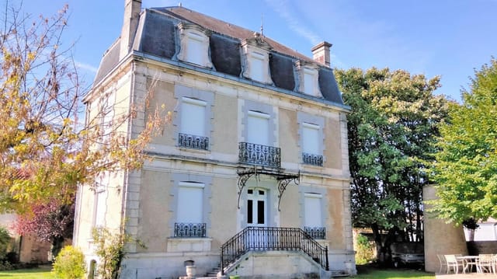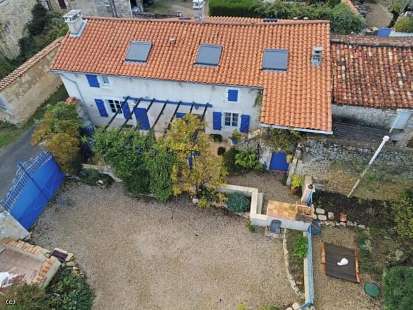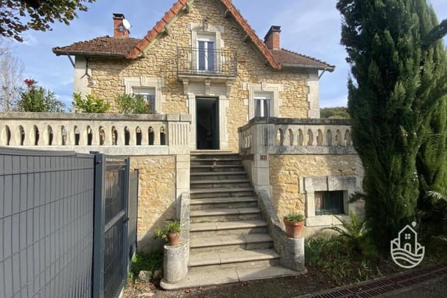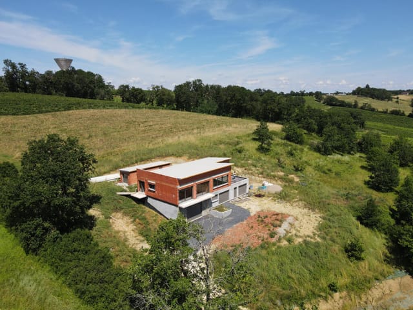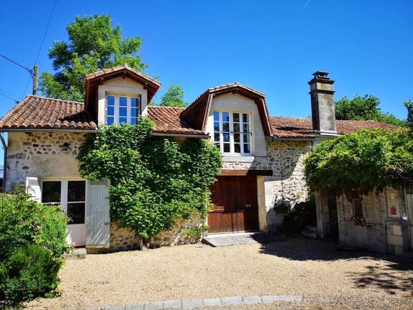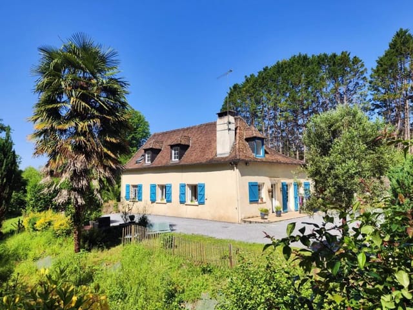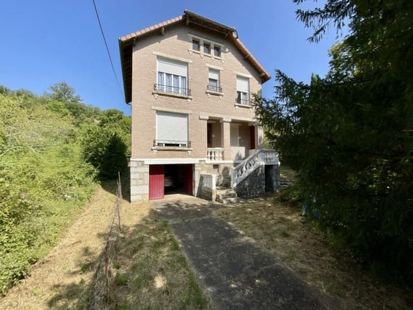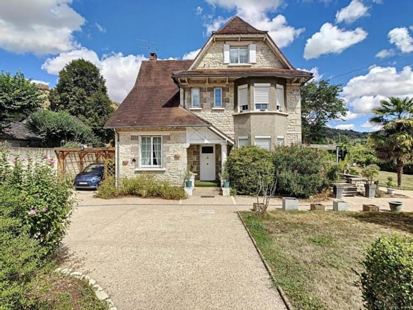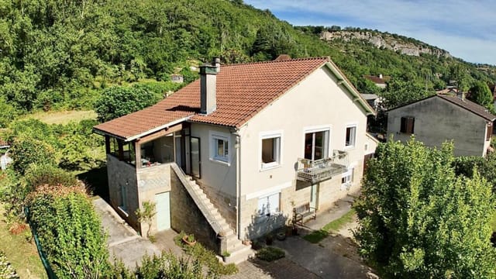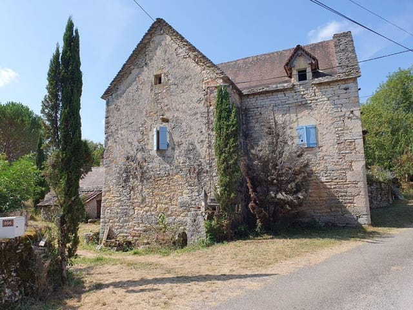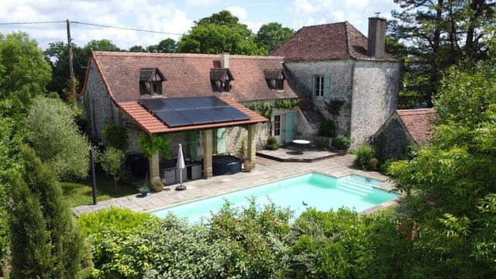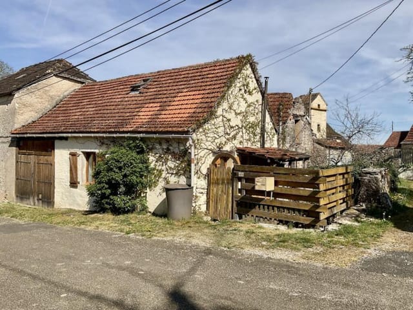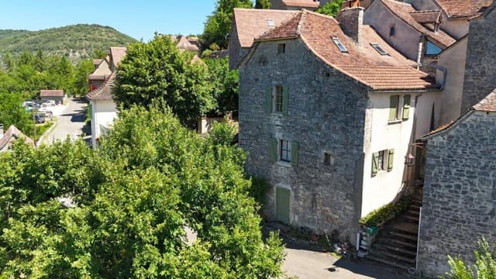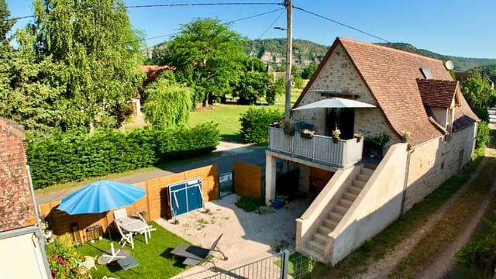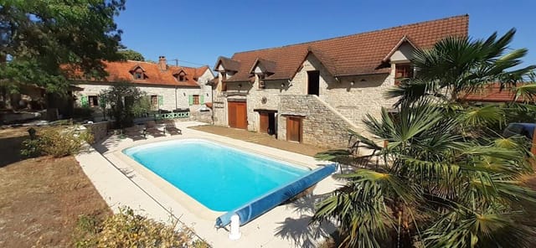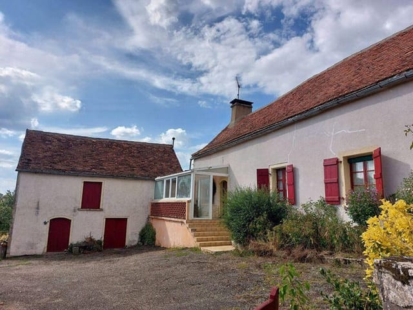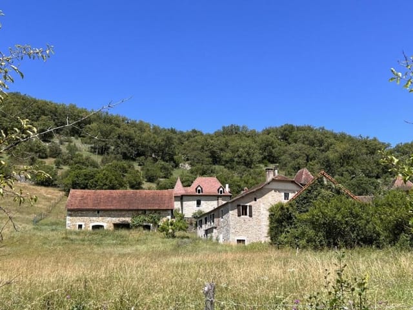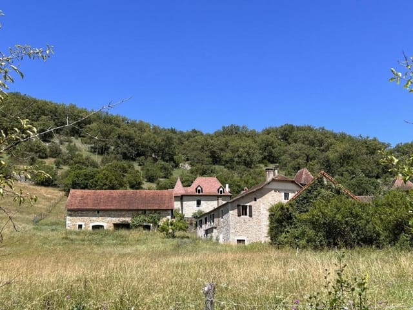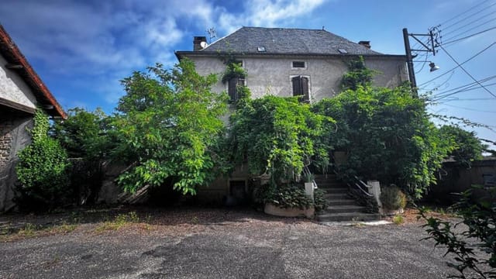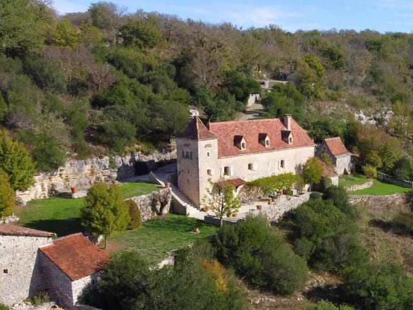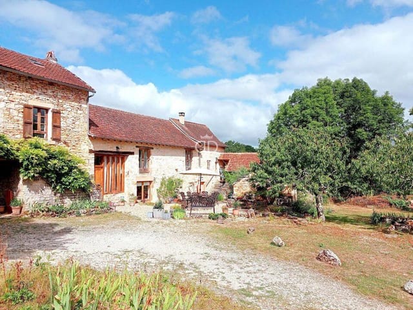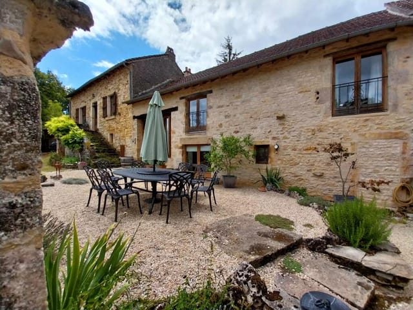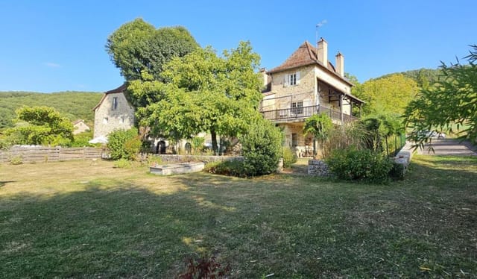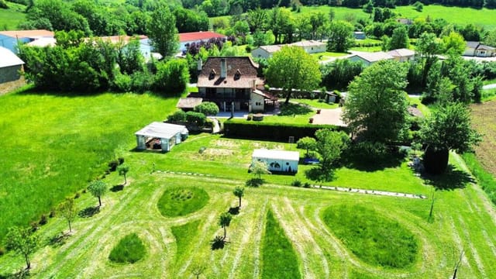Idyllic Dual Stone Houses on Spacious Grounds in Scenic Quercy, Aveyron
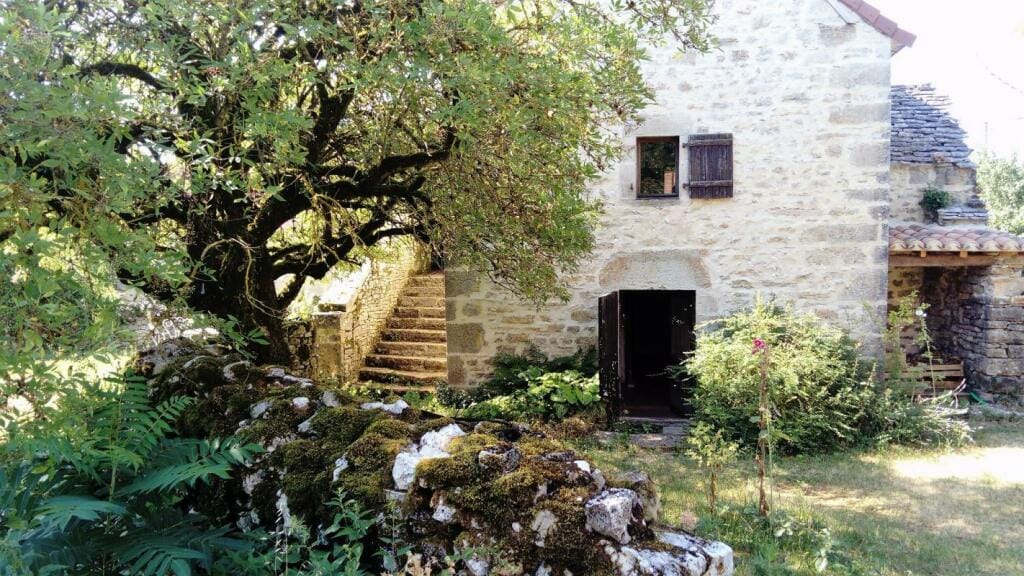
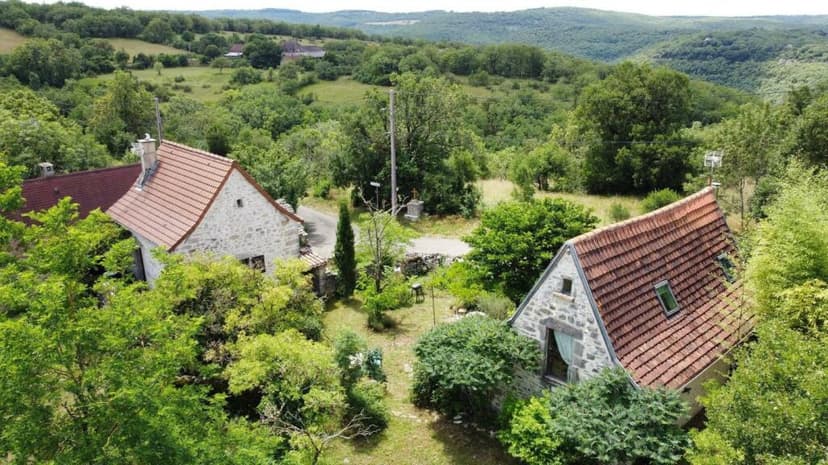
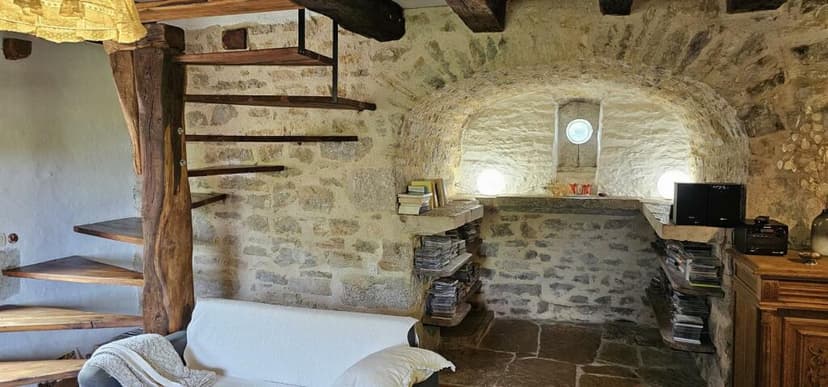
Midi-Pyrenees, Aveyron, Salvagnac-Cajarc, France, Salvagnac-Cajarc (France)
4 Bedrooms · 2 Bathrooms · 92m² Floor area
€249,000
House
No parking
4 Bedrooms
2 Bathrooms
92m²
Garden
No pool
Not furnished
Description
Nestled in the peaceful countryside of Midi-Pyrenees, Aveyron, in the quaint village of Salvagnac-Cajarc, this charming property offers a unique opportunity for those looking to immerse themselves in the serene, rural French lifestyle. This scenic locale is perfect for overseas buyers or expats seeking a tranquil retreat surrounded by nature, yet with the comforts and amenities of modern living just a stone’s throw away.
The property consists of two delightful stone houses set on a generous plot of 1922 square meters, offering privacy and tranquility with no immediate neighbors. The first house greets you with sun-soaked stone stairs leading to a spacious living area of 31.50 square meters. This room is the heart of the home, complete with a friendly fitted kitchen, an authentic inglenook fireplace for cozy evenings, and a beautiful scullery adding a touch of rustic charm. The living space extends with a wooden and wrought iron staircase to a large bedroom measuring approximately 18 square meters, providing a peaceful sanctuary. The ground floor features a bathroom, toilet, and a second bedroom of 11 square meters, ensuring ample space for family and guests.
The second house unfolds at the garden level with a very functional and charming living room that includes a kitchen area. This space epitomizes efficiency and rustic charm. The house also includes a bathroom equipped with a toilet. On the first floor, the layout includes two attic bedrooms accessed via a welcoming hallway, perfect for children or as guest rooms fulfilling the needs of a family home.
Living in Salvagnac-Cajarc, you are embedded in a region rich with history and natural beauty. The area boasts an array of activities, from hiking and biking trails across the scenic Causse to exploring local historic sites. The nearby town of Cajarc offers quaint shops, delightful cafes, and restaurants, where you can enjoy local cuisine and the laid-back southern French lifestyle. The town also hosts several cultural events and markets throughout the year that are sure to enrich your stay with authentic local experiences.
This property offers an excellent base for those looking to renovate and add personal touches to create a dream home in the French countryside. The current good condition of the property means you can comfortably reside while making desired upgrades or aesthetic changes.
Here are the property features in a simple and direct list:
- Total land area: 1922 square meters
- Two houses on the property
- Main house with large living room and fitted kitchen
- Inbuilt authentic fireplace
- One large and one smaller bedroom in the main house
- Functional second house with living/kitchen area
- Two attic bedrooms in the second house
- Privacy without being overlooked
- Ideal for renovation and customization
Amenities include:
- Nearby local shops and restaurants in Cajarc
- Access to outdoor recreational activities
- Quiet, peaceful environment suitable for relaxation and family life
The climate in this region is characterized by warm summers and generally mild to cool winters, providing a comfortable environment year-round, ideal for enjoying the natural settings and outdoor activities the area offers.
In summary, this property in Salvagnac-Cajarc epitomizes the potential for a rewarding lifestyle change or holiday retreat for those looking to enjoy the richness of the French countryside. With plenty of room for creativity and renovation, it's an inviting canvas for creating your idyllic home abroad. Whether you are soaking in the local culture, exploring natural landscapes, or simply unwinding in your bucolic garden, this property promises a blend of tranquility and cultural immersion, perfect for the discerning buyer looking to carve out their niche in the Midi-Pyrenees.
Details
- Amount of bedrooms
- 4
- Size
- 92m²
- Price per m²
- €2,707
- Garden size
- 1922m²
- Has Garden
- Yes
- Has Parking
- No
- Has Basement
- No
- Condition
- good
- Amount of Bathrooms
- 2
- Has swimming pool
- No
- Property type
- House
- Energy label
Unknown
Images



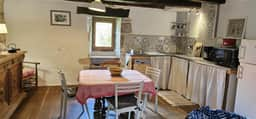
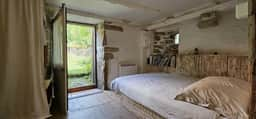
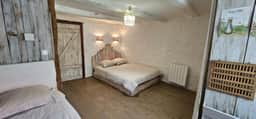
Sign up to access location details









