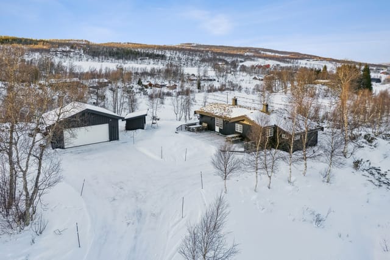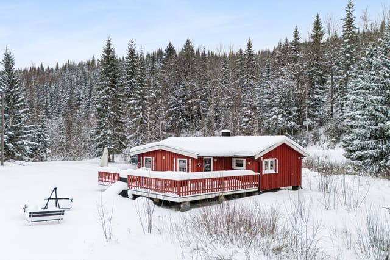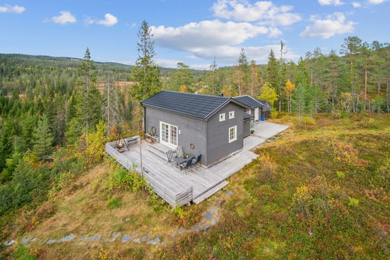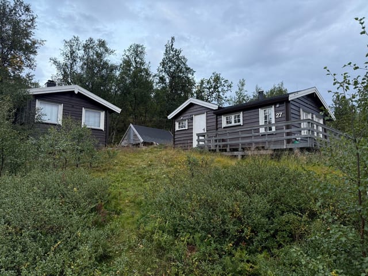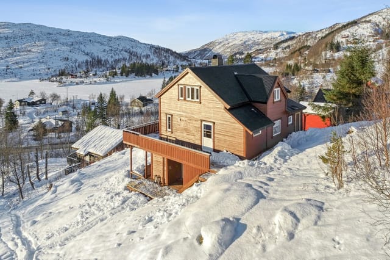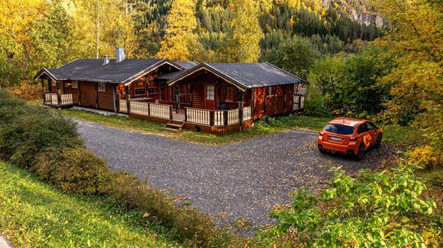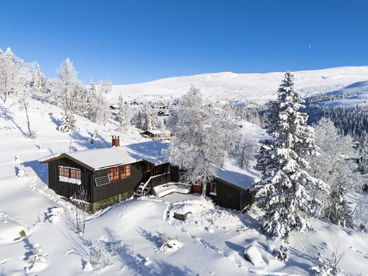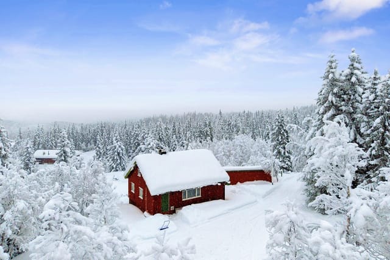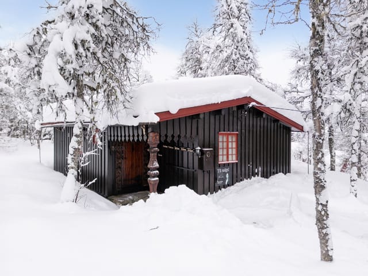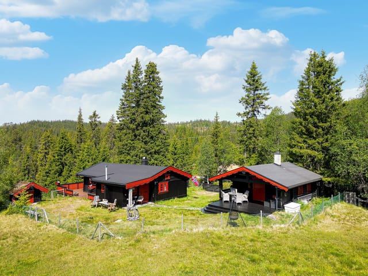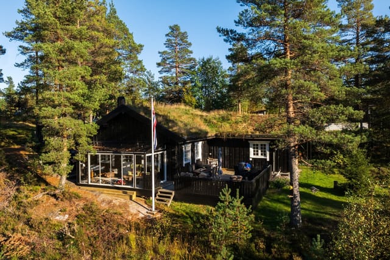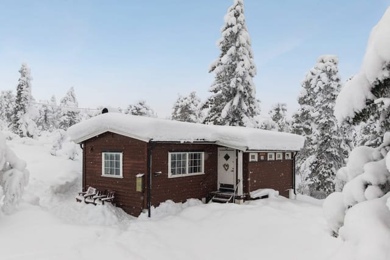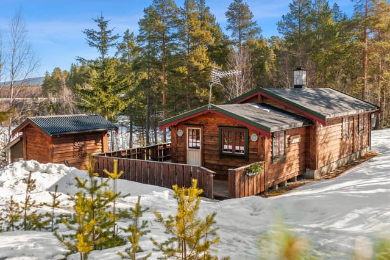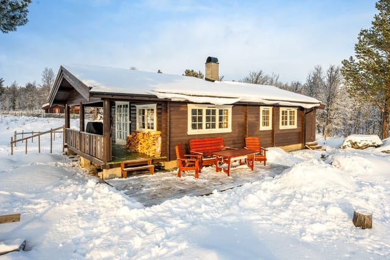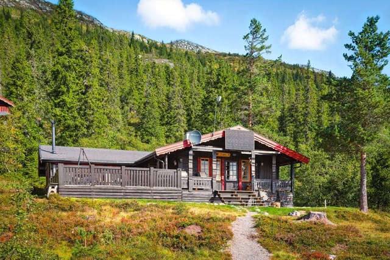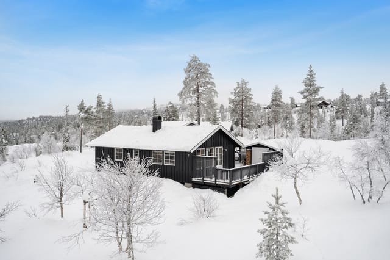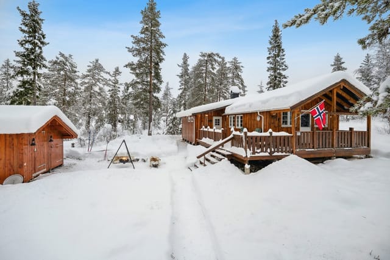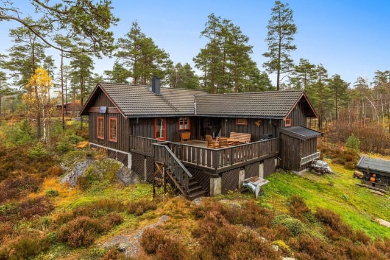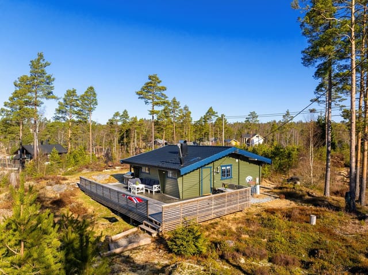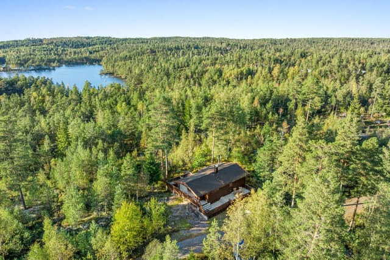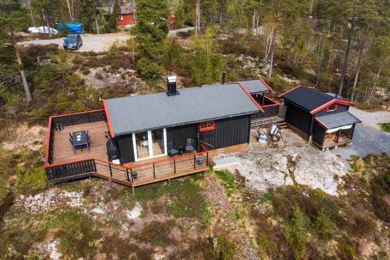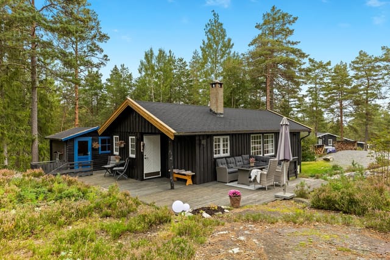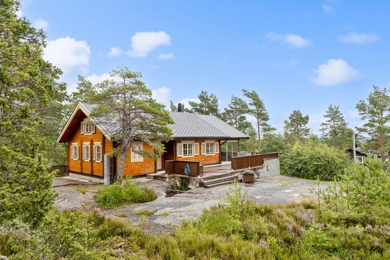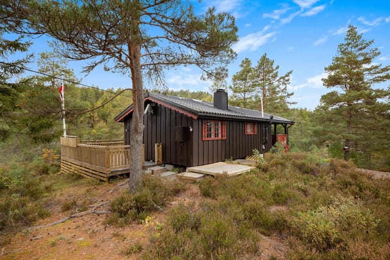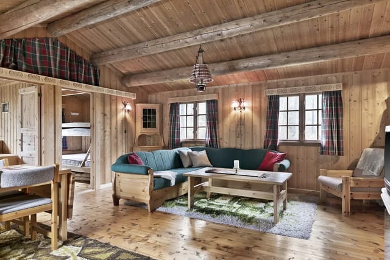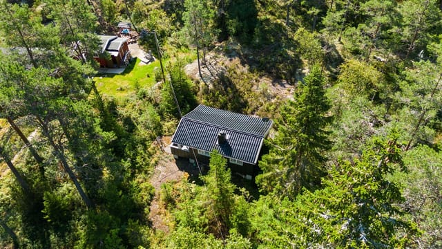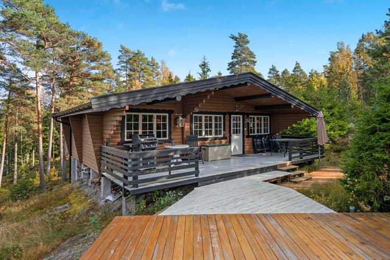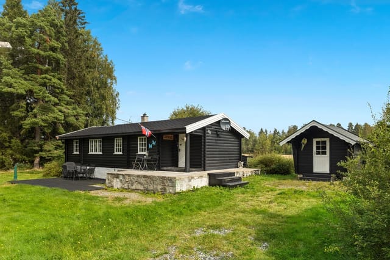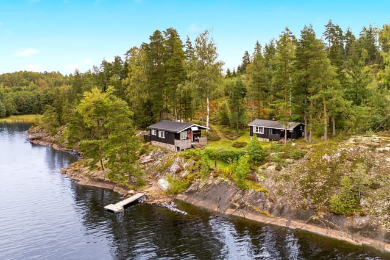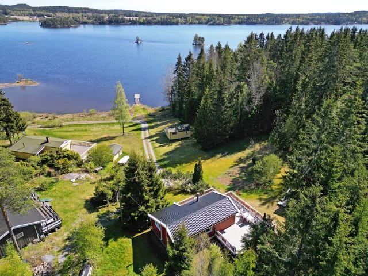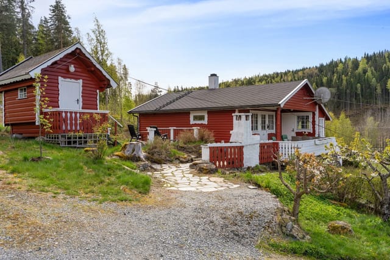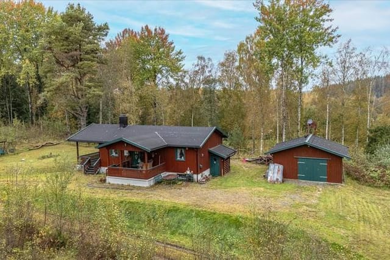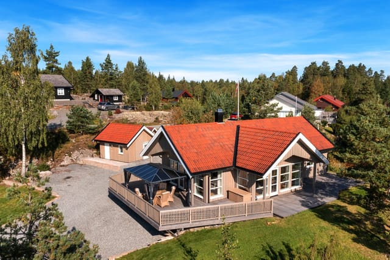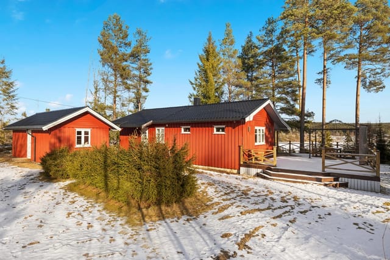Idyllic Aremark Chalet: Your Year-Round Second Home by Holevannet Lake
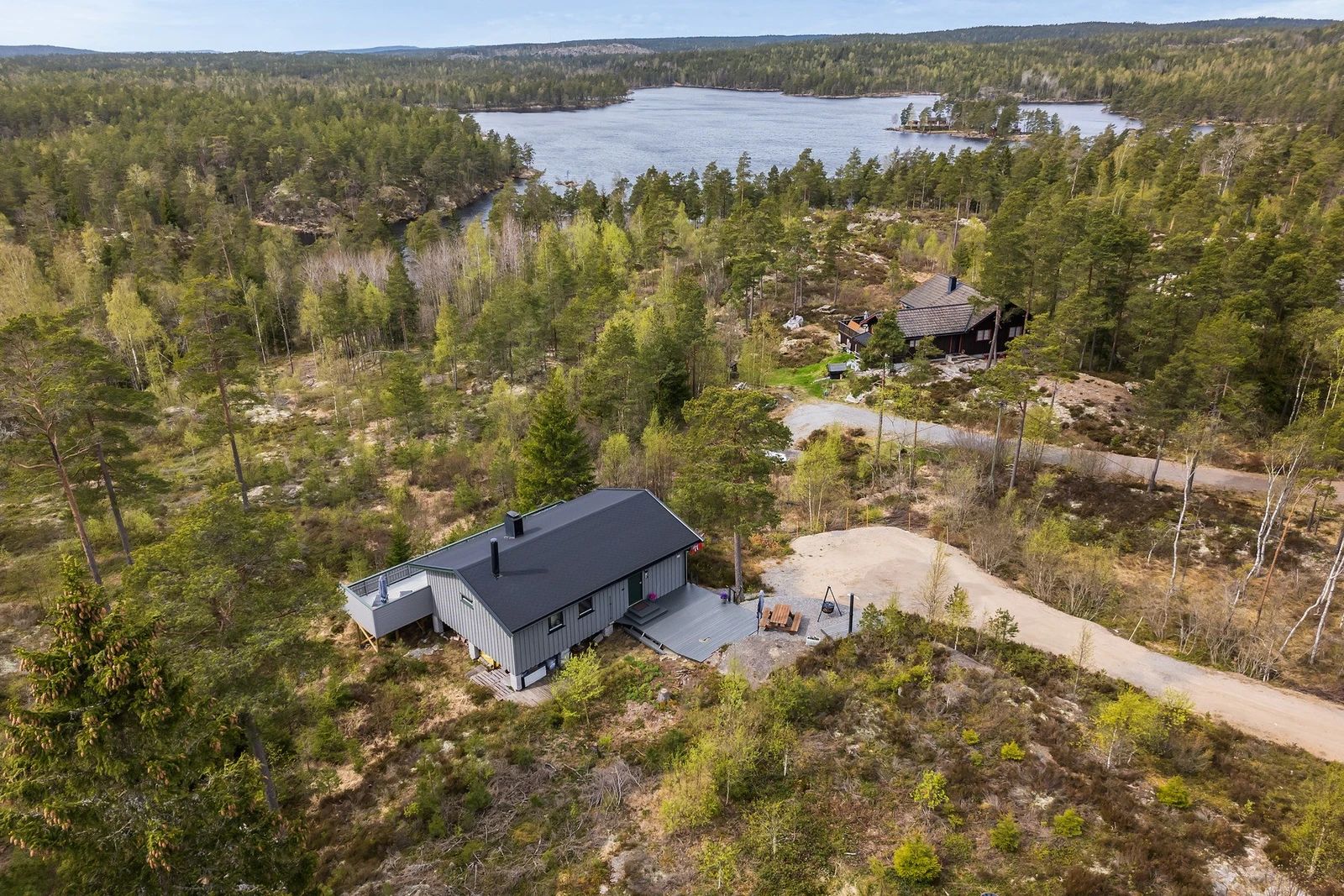
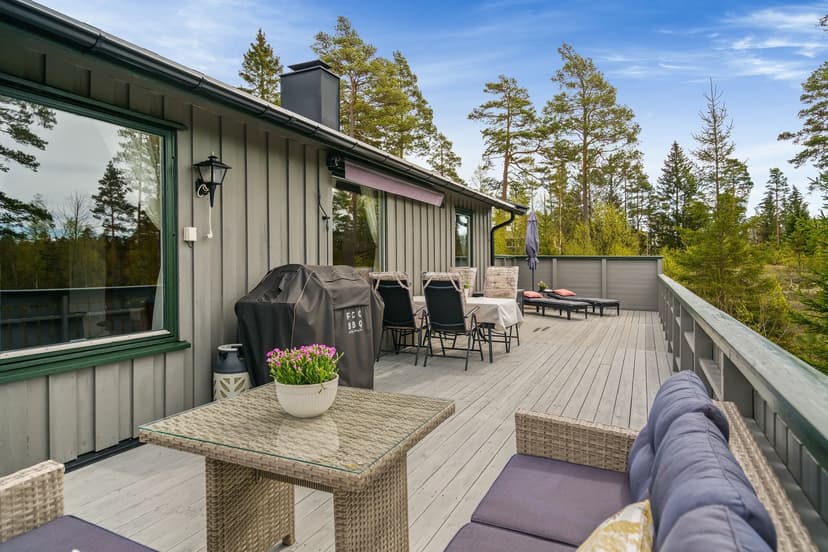
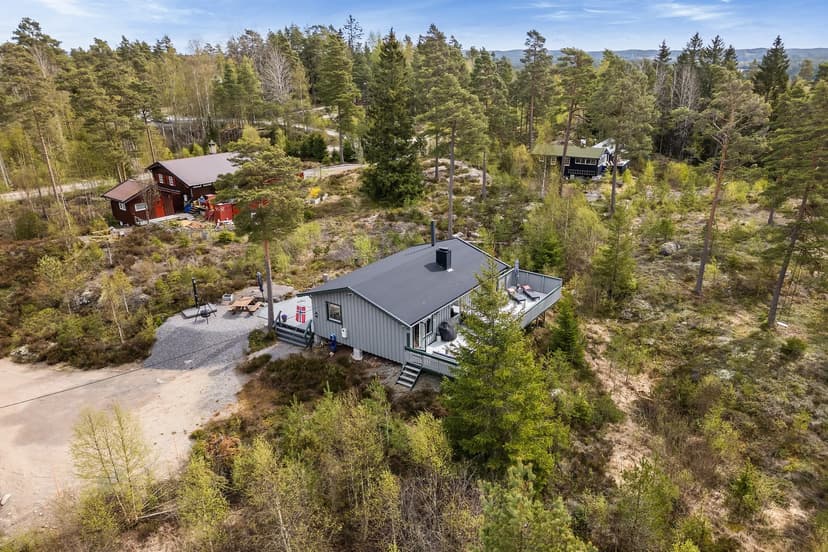
Asketjernveien 124, 1798 Aremark, Aremark (Norway)
3 Bedrooms · 1 Bathrooms · 74m² Floor area
€185,000
Chalet
No parking
3 Bedrooms
1 Bathrooms
74m²
Garden
No pool
Not furnished
Description
Nestled in the heart of Aremark, Norway, Asketjernveien 124 offers a unique opportunity to own a charming chalet that perfectly balances tranquility with adventure. This delightful property is more than just a holiday home; it's a gateway to a lifestyle steeped in nature, community, and relaxation.
Imagine waking up to the gentle rustle of leaves and the distant call of birds, with the serene Holevannet Lake just a stone's throw away. This chalet, located a mere 150 meters from the lake, provides an idyllic setting for those seeking a second home that offers both peace and proximity to nature's wonders.
A Lifestyle of Leisure and Adventure
Aremark is a haven for outdoor enthusiasts. The surrounding landscape is a tapestry of lush forests, sparkling lakes, and rolling hills, offering endless opportunities for exploration. Whether you're an avid hiker, a passionate angler, or someone who simply enjoys a leisurely stroll, this area caters to all.
- Hiking and Nature Trails: Direct access to trails that wind through the Vestfjella nature reserve.
- Fishing and Boating: Enjoy fishing in the pristine waters of Holevannet or take advantage of the community boats available for use.
- Wildlife Watching: Spot deer, foxes, and a variety of bird species in their natural habitat.
- Community Amenities: Access to a service house with laundry and shower facilities, and a cozy grill hut by Asketjern.
A Home for All Seasons
This chalet is designed for year-round enjoyment. With winter insulation and electricity, it remains a cozy retreat even during the colder months. The property features a spacious terrace, perfect for summer barbecues or simply soaking up the sun.
- Terrace Space: 71 square meters of outdoor living area, ideal for dining and relaxation.
- Southwest Orientation: Ensures ample sunlight throughout the day.
- Winter-Ready: Insulated for comfort during the colder months.
Comfortable and Inviting Interiors
Step inside to discover a warm and welcoming space. The open-plan living room and kitchen create a communal area that's perfect for family gatherings or entertaining friends. A fireplace adds a touch of coziness, making it the perfect spot to unwind after a day of outdoor activities.
- Open-Plan Living: Bright and airy space with direct access to the terrace.
- Modern Kitchen: Updated worktop and functional layout for easy meal preparation.
- Three Bedrooms: Generously sized to accommodate family and guests comfortably.
A Community to Call Home
The chalet is part of a well-established cabin community, fostering a sense of belonging and camaraderie among residents. The local association organizes events and maintains communal facilities, enhancing the overall living experience.
- Community Events: Regular gatherings and activities for residents.
- Proximity to Aremark Town Center: Just 5 kilometers away, offering essential amenities like a grocery store, eatery, and bank.
- Accessibility: Halden city center is a 20-minute drive, and Oslo is approximately 1.5 hours away, making weekend getaways convenient.
Investment Potential
Owning a second home in Aremark is not just about lifestyle; it's a sound investment. The area's natural beauty and recreational opportunities make it a desirable location for holiday rentals, offering potential for rental income.
- Rental Opportunities: High demand for holiday rentals in the area.
- Property Value: Steady appreciation due to the location's appeal.
In conclusion, Asketjernveien 124 is more than just a property; it's a chance to embrace a lifestyle that combines the best of nature, community, and comfort. Whether you're seeking a peaceful retreat, a base for outdoor adventures, or a place to create cherished family memories, this chalet offers it all. Discover the joys of Norwegian cabin life and make this your second home today.
Details
- Amount of bedrooms
- 3
- Size
- 74m²
- Price per m²
- €2,500
- Garden size
- 1981m²
- Has Garden
- Yes
- Has Parking
- No
- Has Basement
- No
- Condition
- good
- Amount of Bathrooms
- 1
- Has swimming pool
- No
- Property type
- Chalet
- Energy label
Unknown
Images



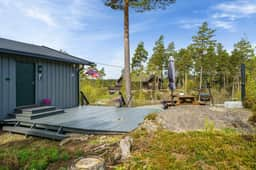
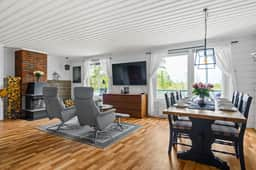
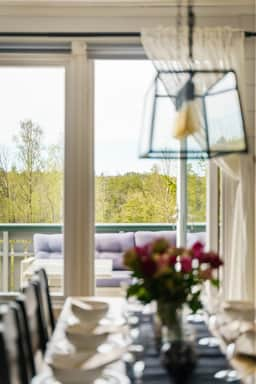
Sign up to access location details
