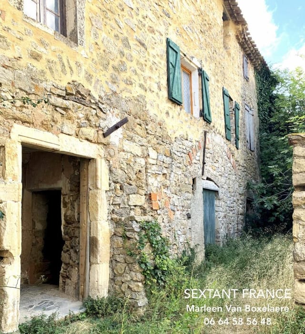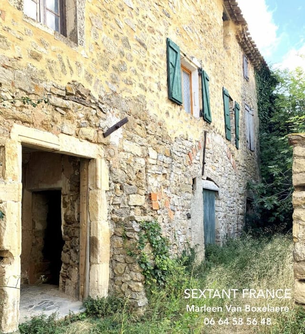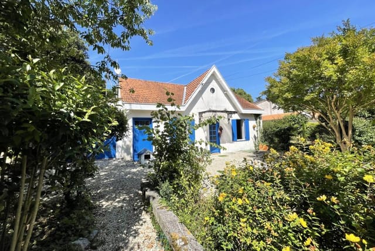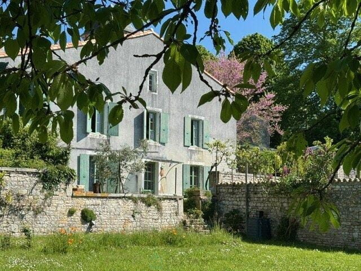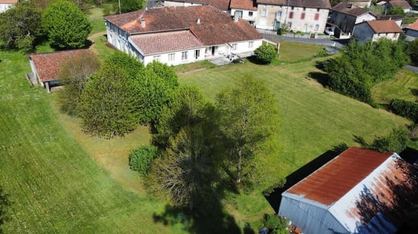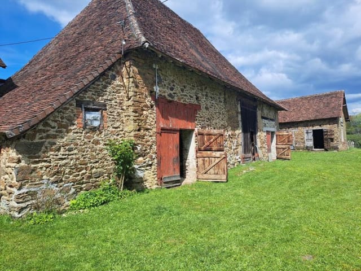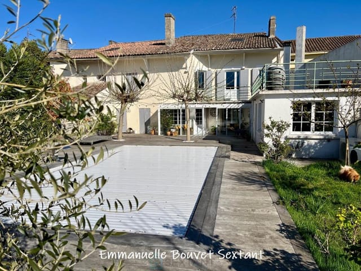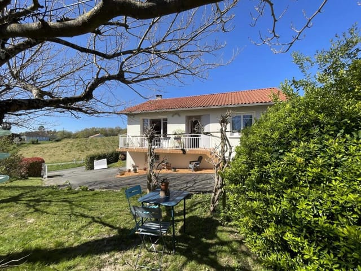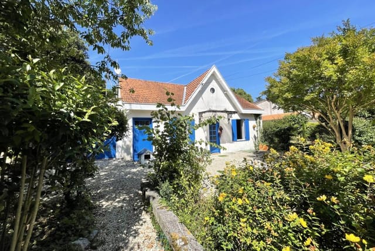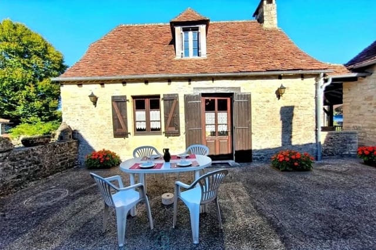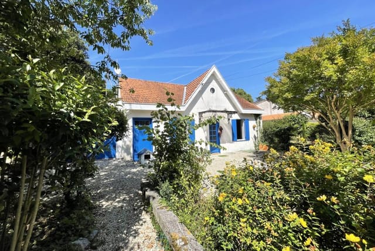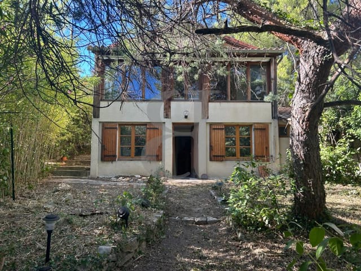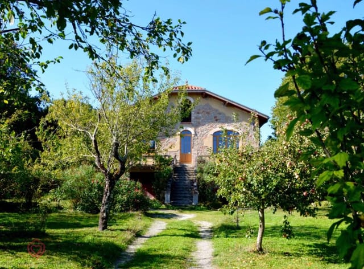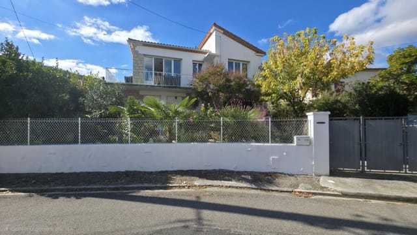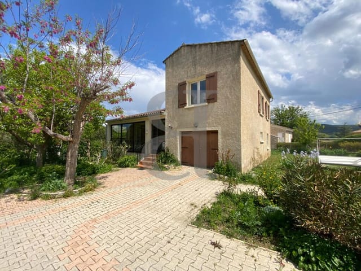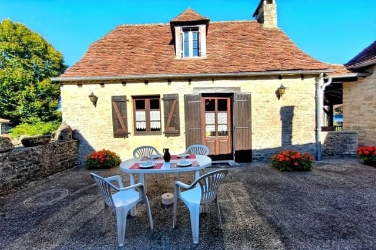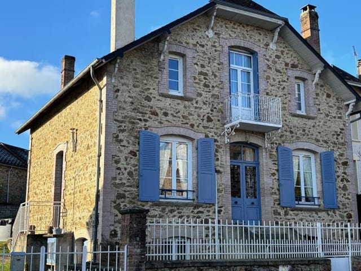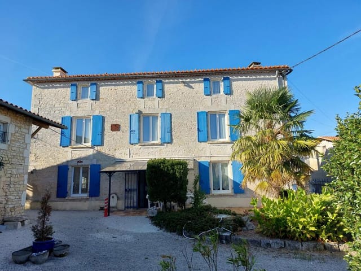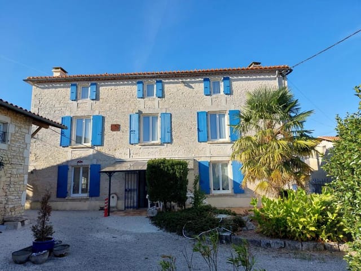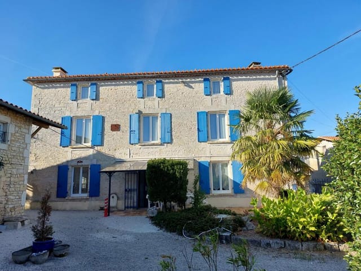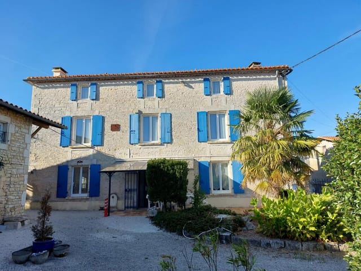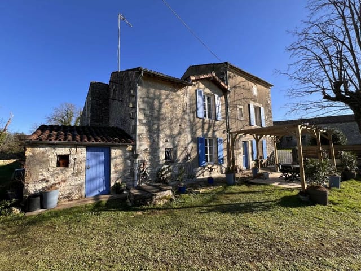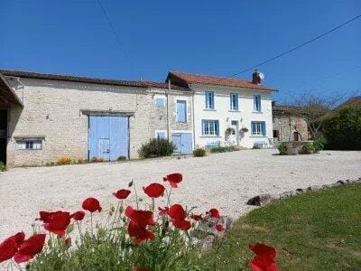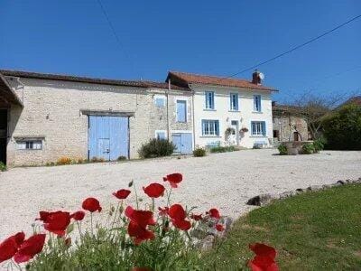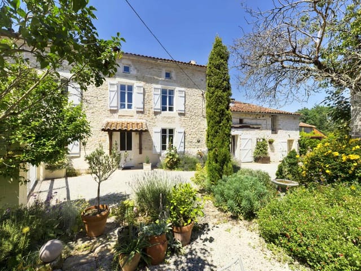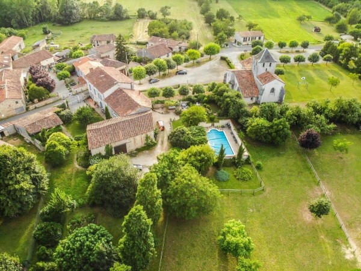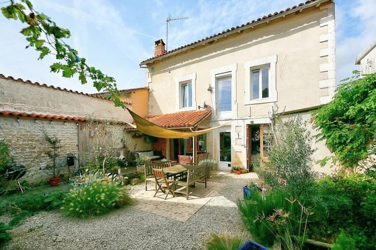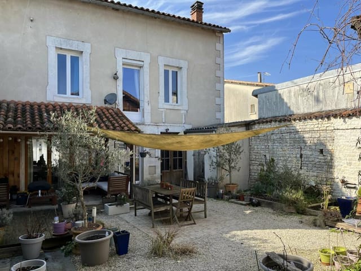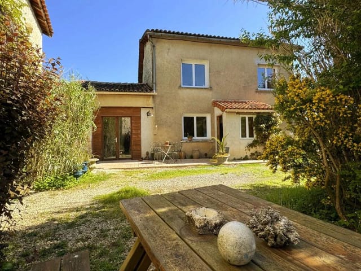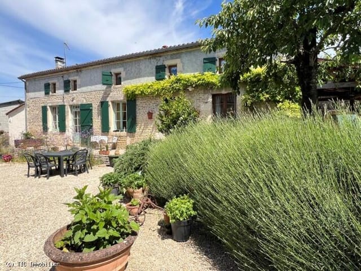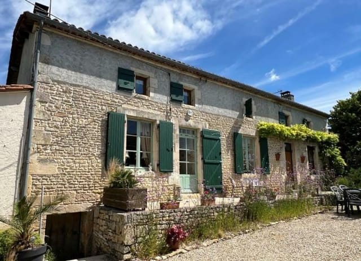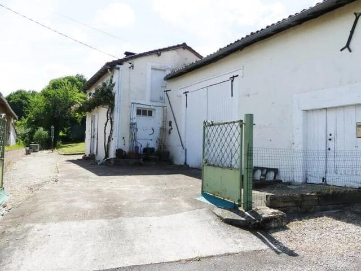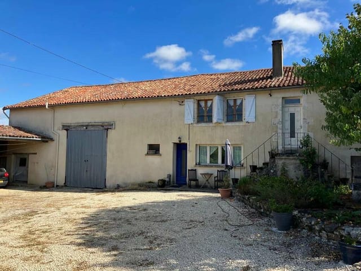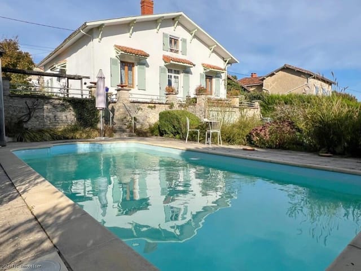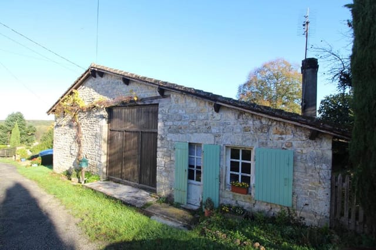Idyllic 3BR Village Home in Val-De-Bonnieure with Landscaped Garden & Amenities Nearby

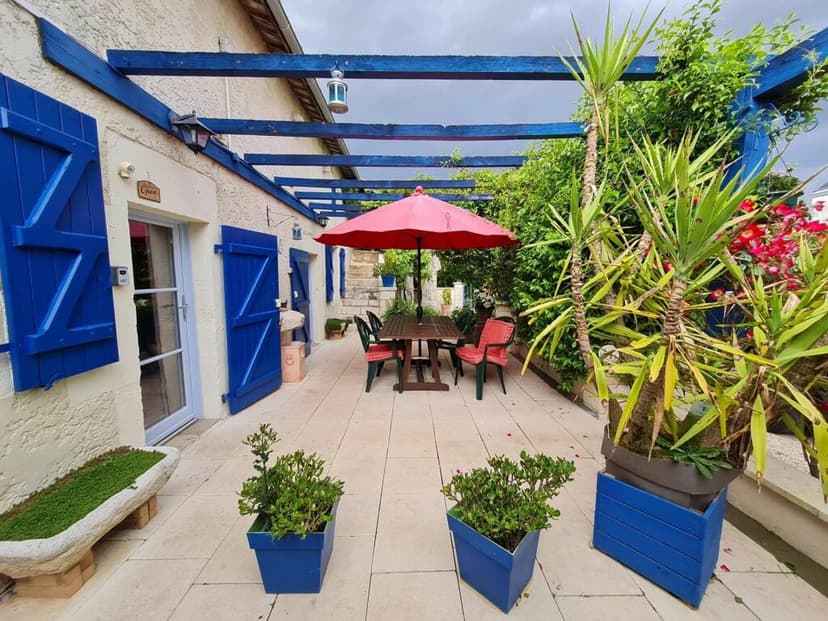

Val-De-Bonnieure, Poitou-Charentes, 16, France, Val-de-Bonnieure (France)
3 Bedrooms · 2 Bathrooms · 167m² Floor area
€206,895
Villa
Parking
3 Bedrooms
2 Bathrooms
167m²
Garden
No pool
Not furnished
Description
Nestled in the charming village near Val-de-Bonnieure in the serene area of Poitou-Charentes, this picturesque villa offers a blend of tranquil village life with the convenience of nearby town amenities. Poitou-Charentes, known for its mild climate and abundant sunshine, provides a peaceful backdrop to this lovely 3-bedroom, 2-bathroom home, making it ideal for those moving from overseas or expats seeking a scenic yet convenient residence.
Spanning a generous 167 square meters, this villa has been tastefully renovated to combine modern comforts with traditional charm. The property opens into an inviting entrance hall that leads directly into a cozy kitchen. Adjacent to the kitchen, the dining room features a wood-burning stove that adds a touch of rustic warmth, perfect for family meals or entertaining guests. The sitting room also boasts a second wood-burning stove, creating a snug and welcoming atmosphere.
On the first floor, a spacious landing with a study area provides a quiet nook for reading or working from home. The master bedroom includes an en-suite bathroom, offering privacy and convenience. Additionally, there is another bedroom with its own en-suite shower room, and a third bedroom that connects to a charming stone staircase descending into the garden.
The villa's exterior is as thoughtfully designed as its interior, featuring a fully landscaped walled garden. This private outdoor space includes a terrace ideal for alfresco dining and a barbecue area for enjoyable family weekends. Practical amenities such as a well, storage shed, wood shed, and parking space complement the villa's usability and charm.
While the property itself offers a peaceful retreat, the local area is bustling with activities and conveniences. The nearby town of Mansle, just a short drive away, provides all the necessary amenities including markets, shops, and restaurants. For those interested in outdoor activities, the river offers various water sports, and the surrounding countryside is perfect for hiking and cycling.
Living in Val-de-Bonnieure, residents enjoy a community-oriented lifestyle with the added benefit of being close to larger cities for more extensive shopping and entertainment options. The climate in Poitou-Charentes is favorable with mild winters and warm, pleasant summers, which is especially attractive to those accustomed to more extreme weather conditions.
Amenities:
- Entrance Hall
- Kitchen
- Dining Room with Wood-Burning Stove
- Sitting Room with Wood-Burning Stove
- Utility Room
- Study Area
- 3 Bedrooms including a Master with En-Suite
- 2 Bathrooms
- Landscaped Walled Garden
- Terrace and Barbecue Area
- Well and Storage Facilities
- Private Parking
While realistically acknowledging that some prospective buyers may wish to add personal touches or updates, the villa is in good condition, offering a solid foundation for a 'move-in ready' home or for further customization. This property is perfect for a family looking for a permanent residence, a holiday home, or even a peaceful retirement spot.
Living in a villa like this provides a spacious and luxurious environment, with private gardens and ample space for relaxation and socializing, ideal for those who appreciate both indoor and outdoor living.
In summary, this villa in Val-de-Bonnieure offers a fantastic opportunity for those seeking to experience the French village lifestyle, with all modern conveniences within reach, in a property that blends charm with practicality. Whether as a family home or a seasonal retreat, this property promises a quality living experience in one of France's most appealing regions.
Details
- Amount of bedrooms
- 3
- Size
- 167m²
- Price per m²
- €1,239
- Garden size
- 472m²
- Has Garden
- Yes
- Has Parking
- Yes
- Has Basement
- No
- Condition
- good
- Amount of Bathrooms
- 2
- Has swimming pool
- No
- Property type
- Villa
- Energy label
Unknown
Images
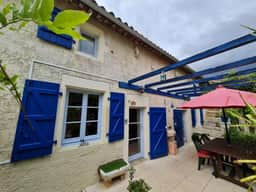

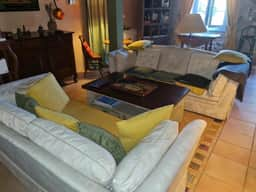
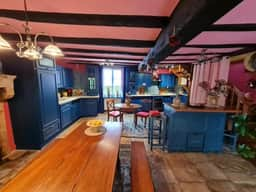


Sign up to access location details
