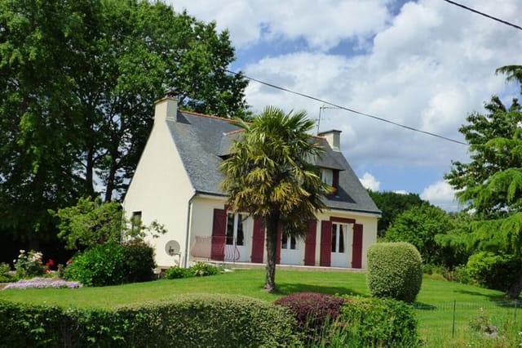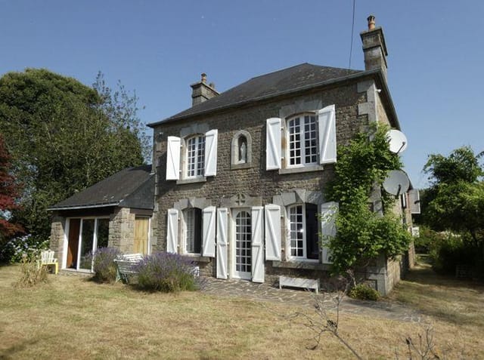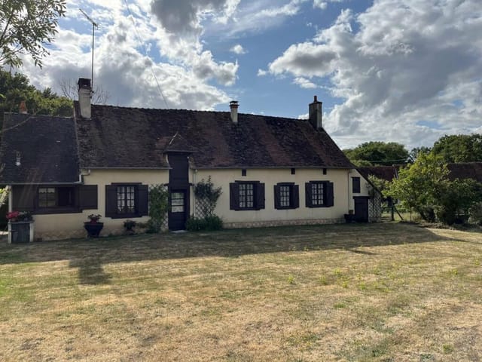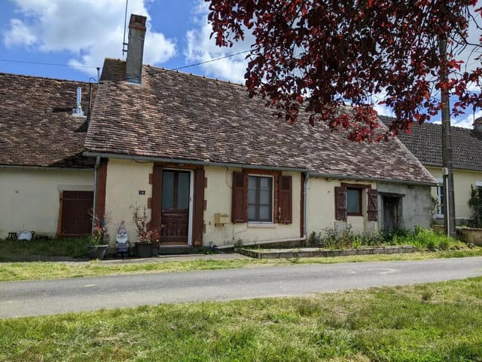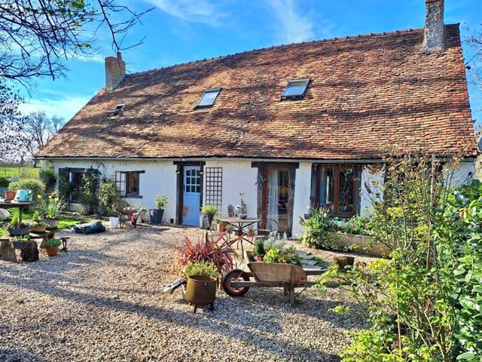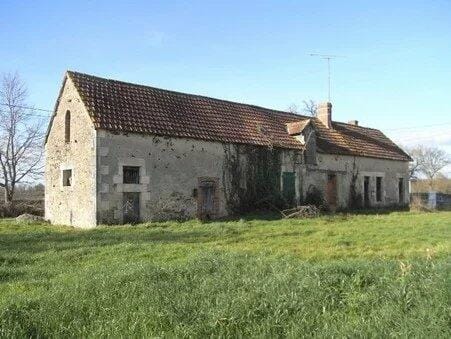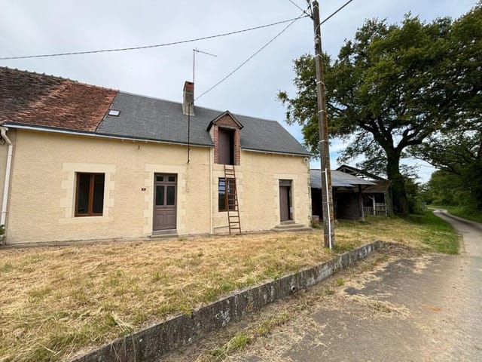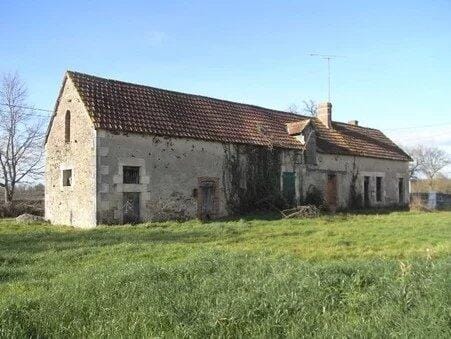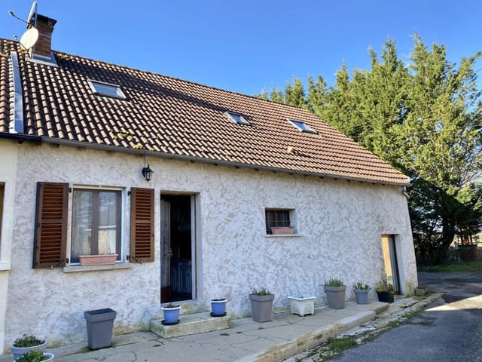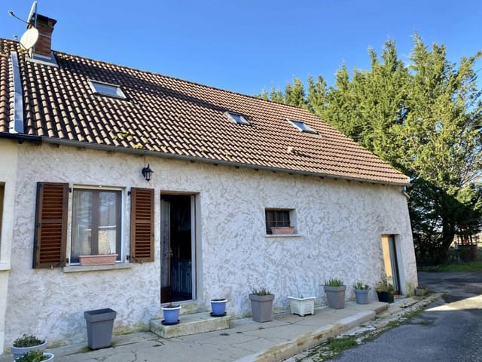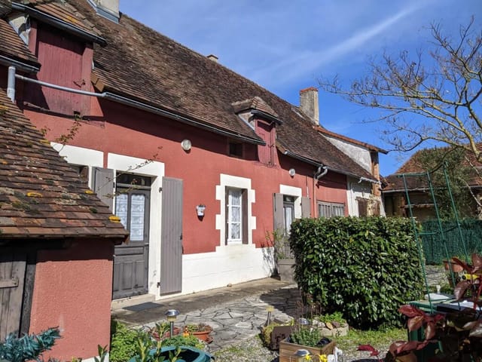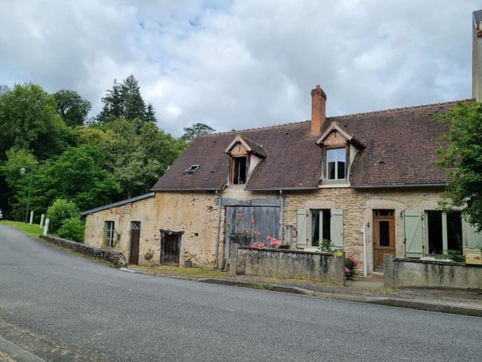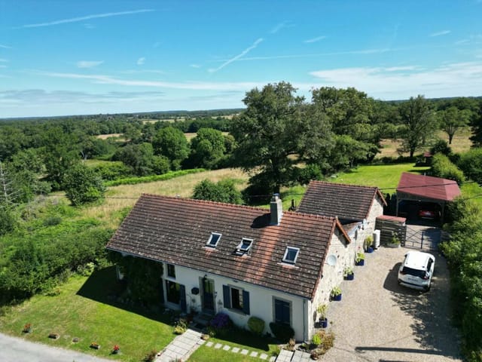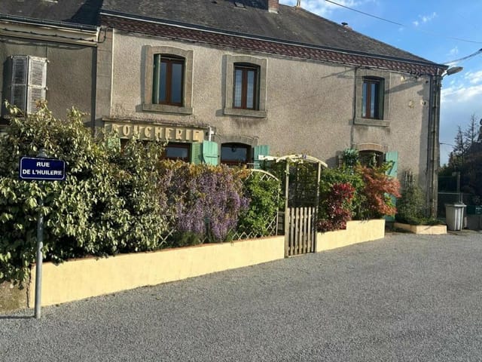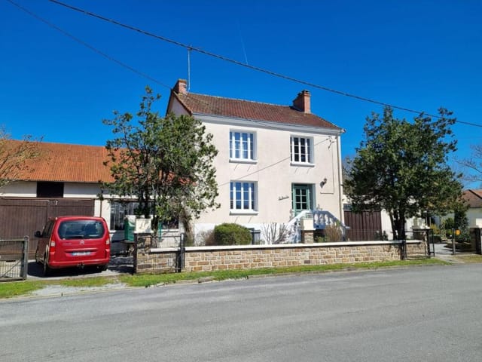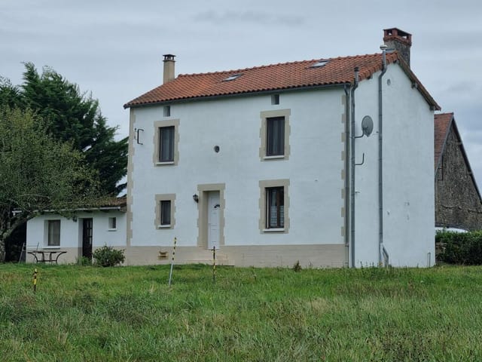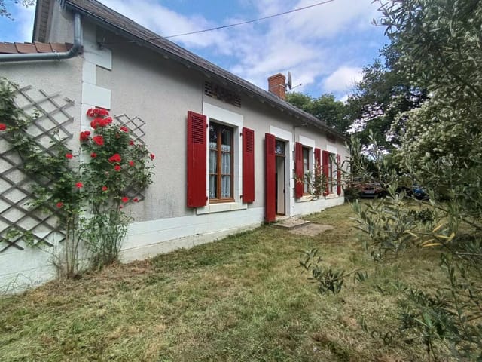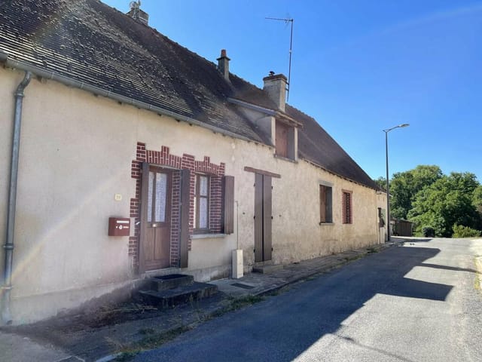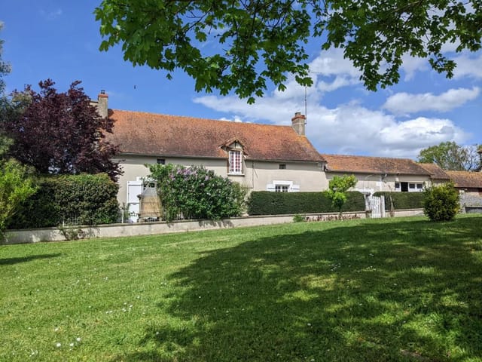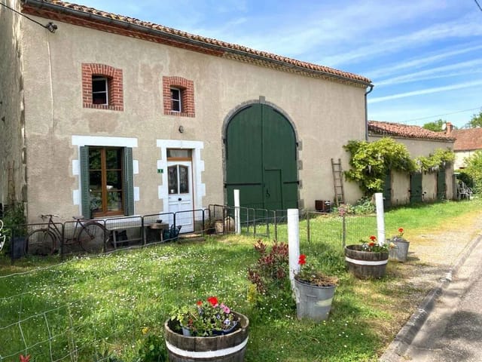Idyllic 3-Bedroom Country Cottage with Barn, Pool, and Scenic Views for Sale Near Lussac-les-Églises, France
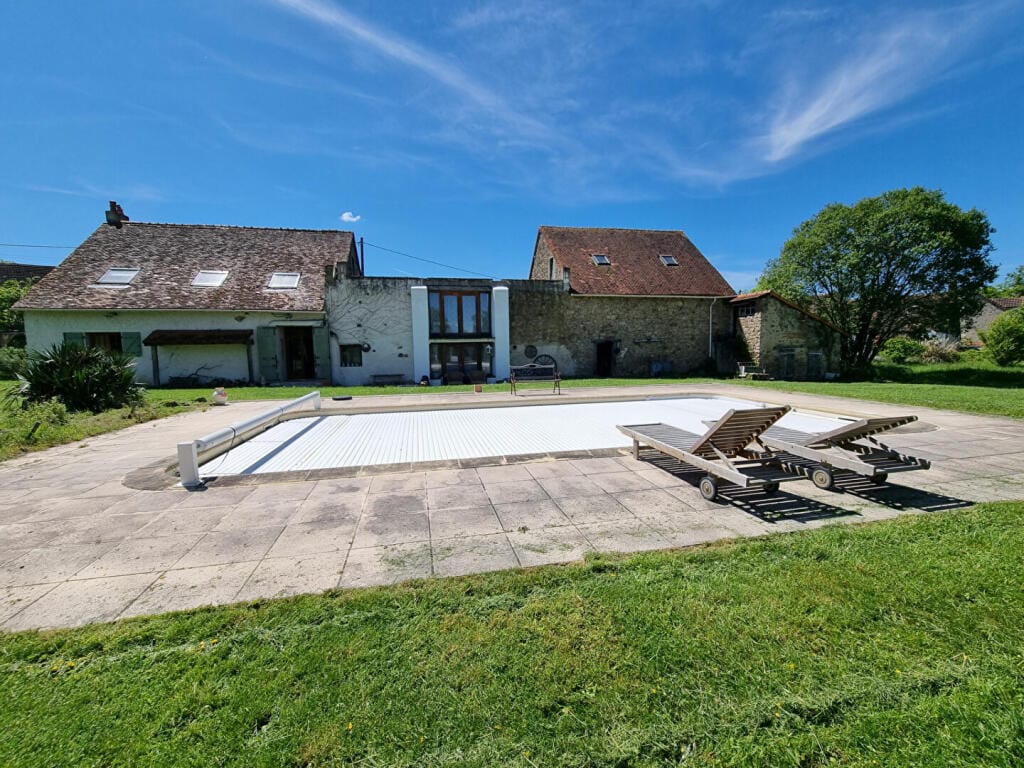
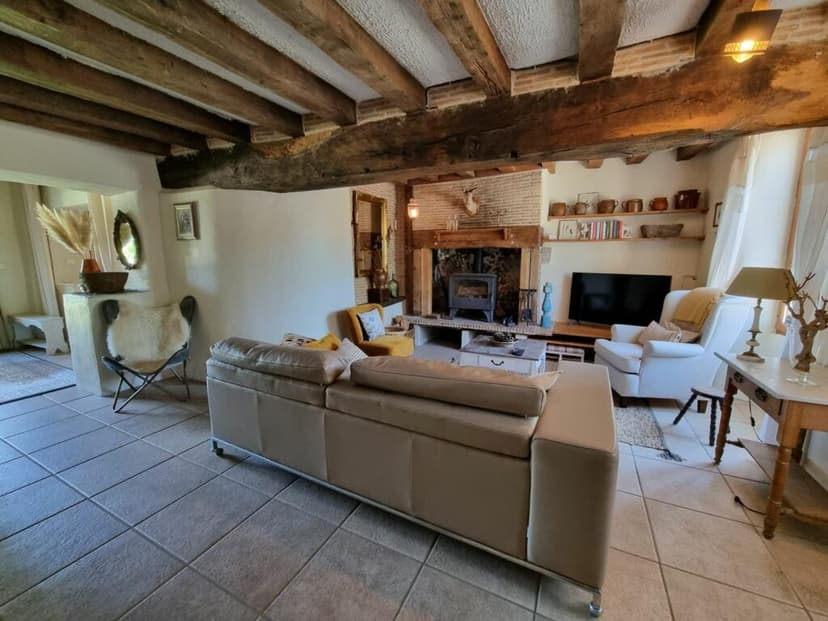
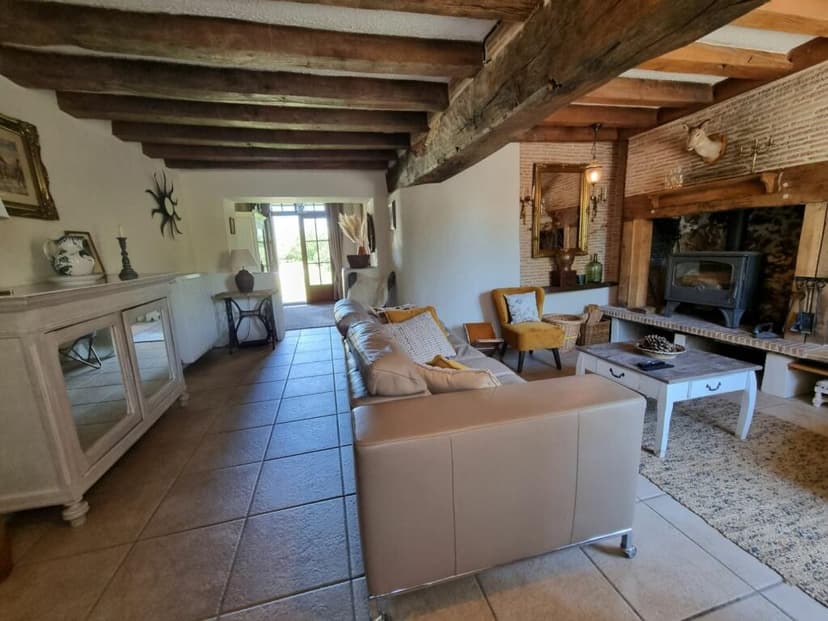
Limousin, Haute-Vienne, Lussac-les-Églises, France, Lussac-les-Églises (France)
3 Bedrooms · 1 Bathrooms · 102m² Floor area
€227,900
House
No parking
3 Bedrooms
1 Bathrooms
102m²
Garden
Pool
Not furnished
Description
This delightful 3-bedroom country cottage nestled in Lussac-les-Églises, Limousin, truly captures the essence of tranquil living in rural France. Now, as a bussy real estate agent who values your time, let me take you through this charming home and the captivating area that surrounds it.
Imagine yourself driving through the serene landscapes of Haute-Vienne, with its sprawling fields and quaint hamlets until you arrive at this welcoming property. Standing proud in a peaceful hamlet, this cottage radiates charm with its lovingly preserved original features like exposed beams and stonework, which give it a sense of history and character.
Upon entering, you'll find the ground floor dominated by a spacious lounge stretching from the front to the back of the house. With patio doors opening to the rear, it beckons you to relax and enjoy the gentle breeze that dances through the space. A wood-burning stove, set in a fireplace with an oak mantle, promises cozy evenings during the cooler months.
From the lounge, a quirky passageway ushers you into a generously appointed kitchen and dining area, where a feature fireplace adds warmth and charm. Perfect for those who love to cook and entertain, it makes for a wonderful setting for family gatherings. The door to the side terrace invites you to step out and savor the fresh air at any moment.
The first floor reveals three well-sized bedrooms, each with its own story to tell. The master bedroom delights with its ensuite shower room, while the other two bedrooms share a thoughtfully designed separate shower room and WC. Exposed stone walls in the bedrooms create an authentic rustic aesthetic that seamlessly blends with the modern comforts of the house.
Lussac-les-Églises is a vibrant village, just a short drive away, offering a glimpse of traditional French life. The small supermarket, bakery, and pharmacy in the village cater to your essential needs, adding a touch of convenience to your serene country lifestyle. The town itself is rich in pastoral charm, providing a perfect backdrop for leisurely strolls and exploration.
Living here, you'll discover the love Lussac-les-Églises has for community and simple joys. The locals warmly share cultural events, markets, and cheerful gatherings that are sprinkled throughout the year. Try your hand at speaking French with the friendly locals who are eager to share stories and traditions.
Set within the expanse of this property, the gardens overflow with greenery, offering a peaceful retreat. The 10x5m swimming pool, surrounded by terrace, invites sun-drenched relaxation and social gatherings alike. Just a bit further out, a picturesque pond equipped with a jetty adds a touch of whimsy, perfect for peaceful afternoons or reflective moments.
The property also comes with a large attached barn, ready for conversion into additional accommodation—imagine the possibilities! Whether you crave a studio, guest rooms, or a spacious workshop, this space invites your creative vision.
For grandparents gardening enthusiasts or those yearning for expansive storage, a second barn houses valuable extra space for any of your hobbies or project plans.
This cottage is not just a home; it’s a story in the making. By offering a perfect blend of old-world charm and modern conveniences, it tempts you with a lifestyle that's as rewarding as it is tranquil. Whether you're pondering a full-time residence or considering a holiday let, this property suits an array of life's chapters.
Located within an hour's drive to the airports of Limoges and Poitiers, connectivity is no issue here. La Souterraine is approximately 25 minutes away, providing a gateway to Paris and Toulouse via its mainline train station.
The climate around Lussac-les-Églises is mild, offering warm summers perfect for making the most of the pool and gardens, while the winter months evoke a snug ambiance, inviting you to bask in the warmth of the indoor lounge.
Life in Lussac-les-Églises promises a refreshing escape from the city rush while keeping you connected to where you need to be. Its peaceful ambiance, combined with vibrant community spirit, makes it an ideal setting for those yearning for a harmonious blend of relaxation and engagement.
So, if a charming home entwined with the serenity of the French countryside is what you seek, this delightful cottage in Lussac-les-Églises awaits to greet you with open doors and endless possibilities.
Details
- Amount of bedrooms
- 3
- Size
- 102m²
- Price per m²
- €2,234
- Garden size
- 9000m²
- Has Garden
- Yes
- Has Parking
- No
- Has Basement
- No
- Condition
- good
- Amount of Bathrooms
- 1
- Has swimming pool
- Yes
- Property type
- House
- Energy label
Unknown
Images



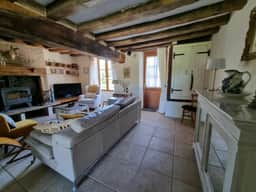
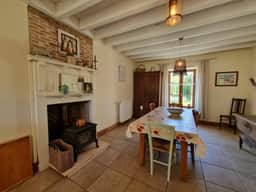
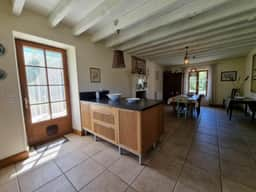
Sign up to access location details
















