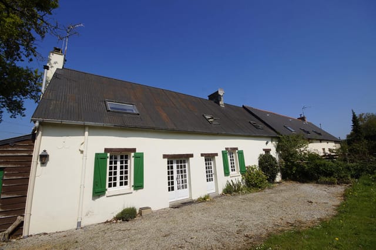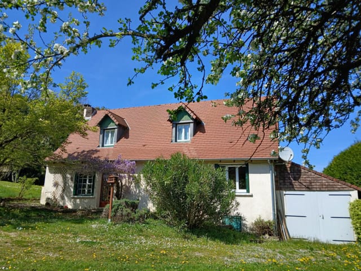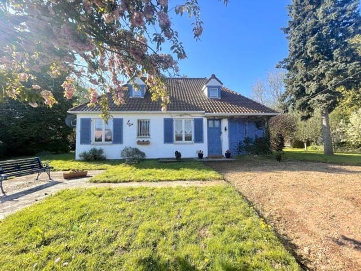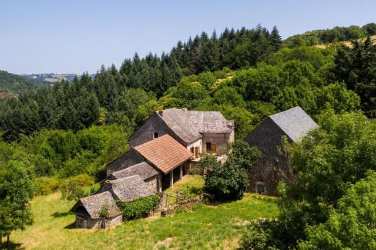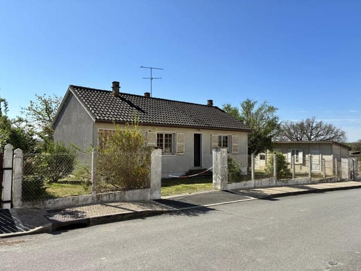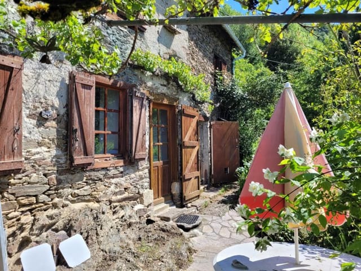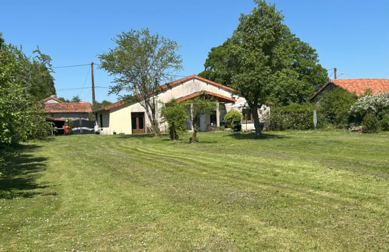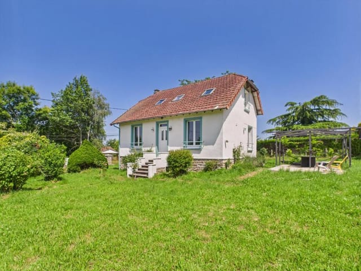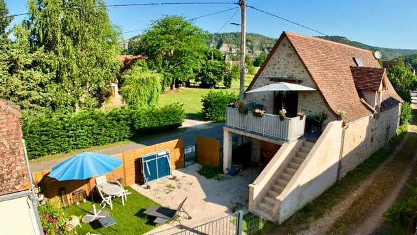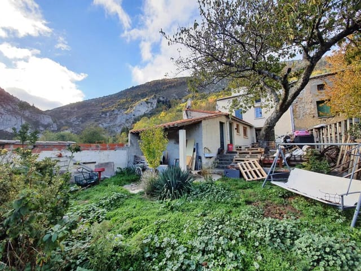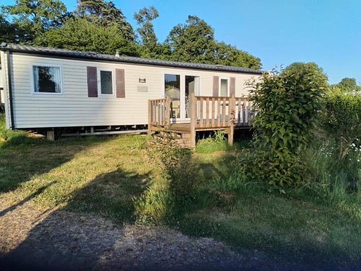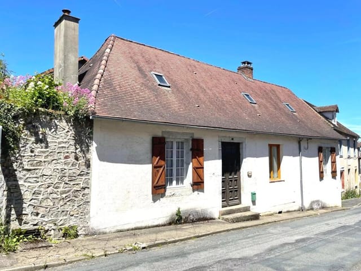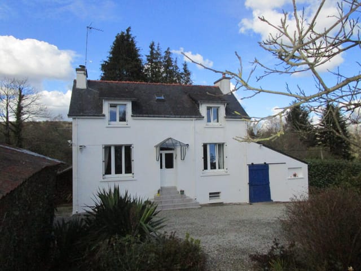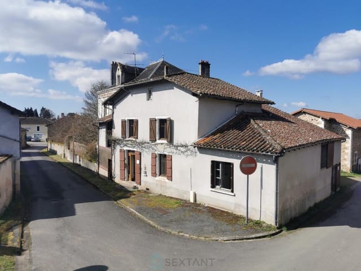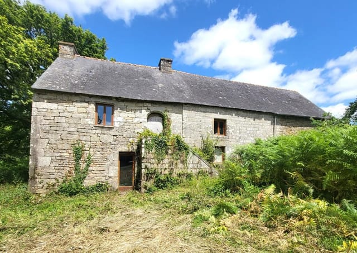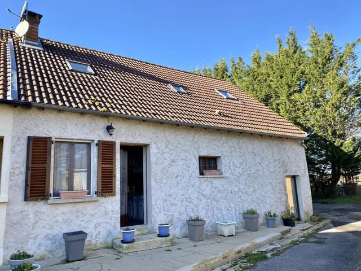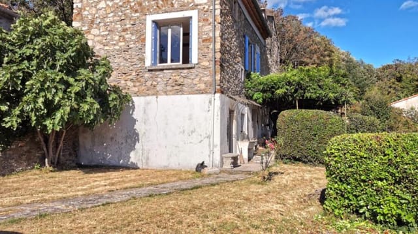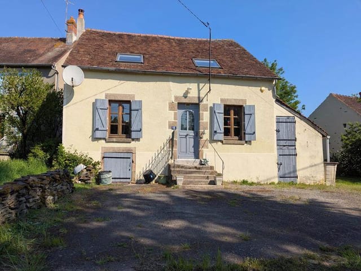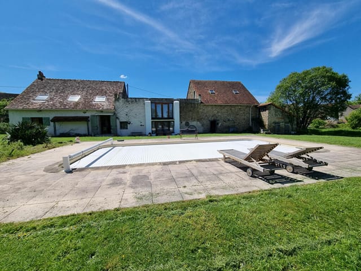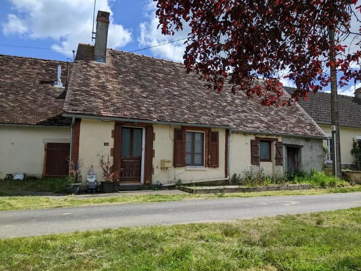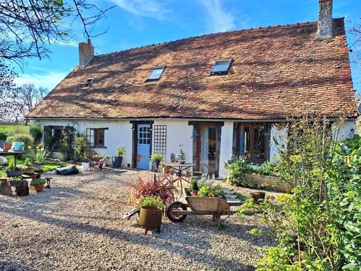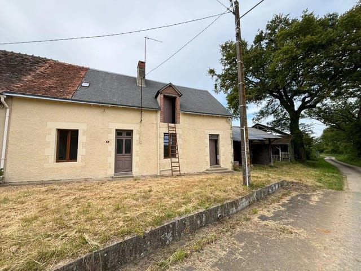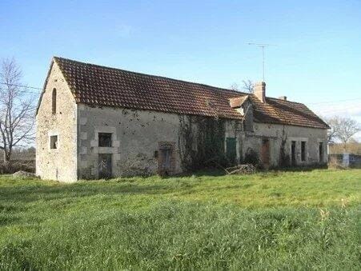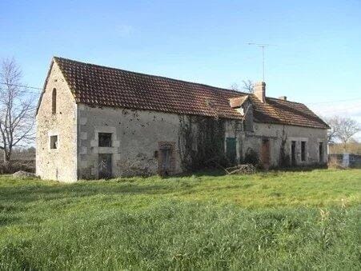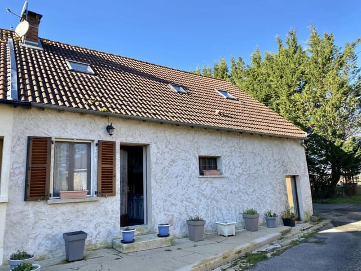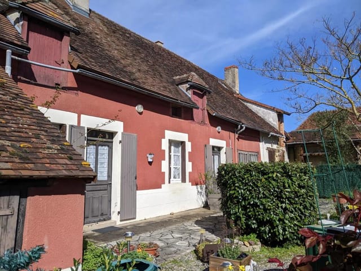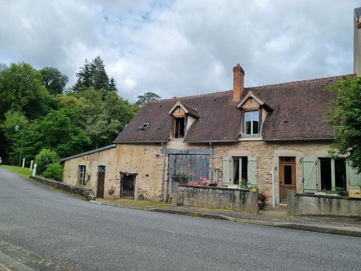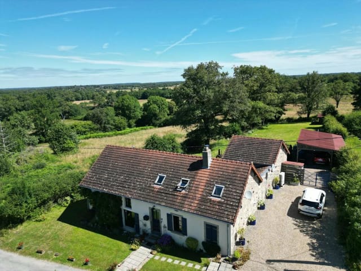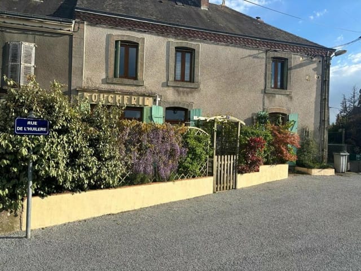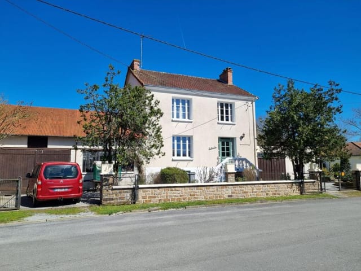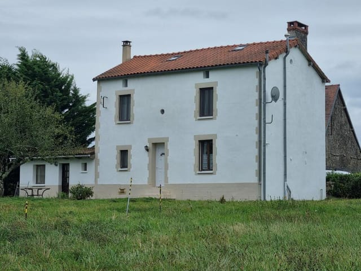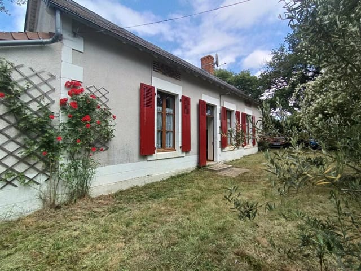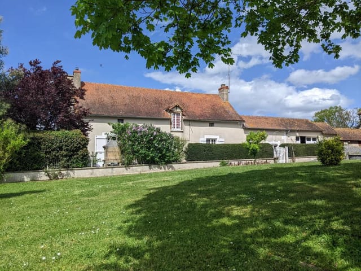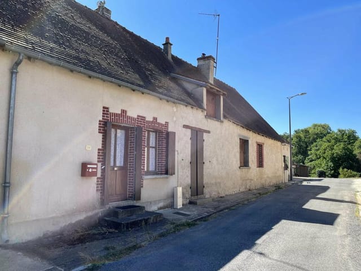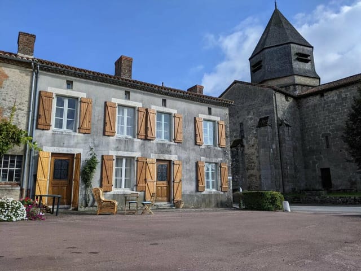Quaint 3BR Period Home in Lussac-les-Églises, Haute-Vienne Awaiting Your Touch
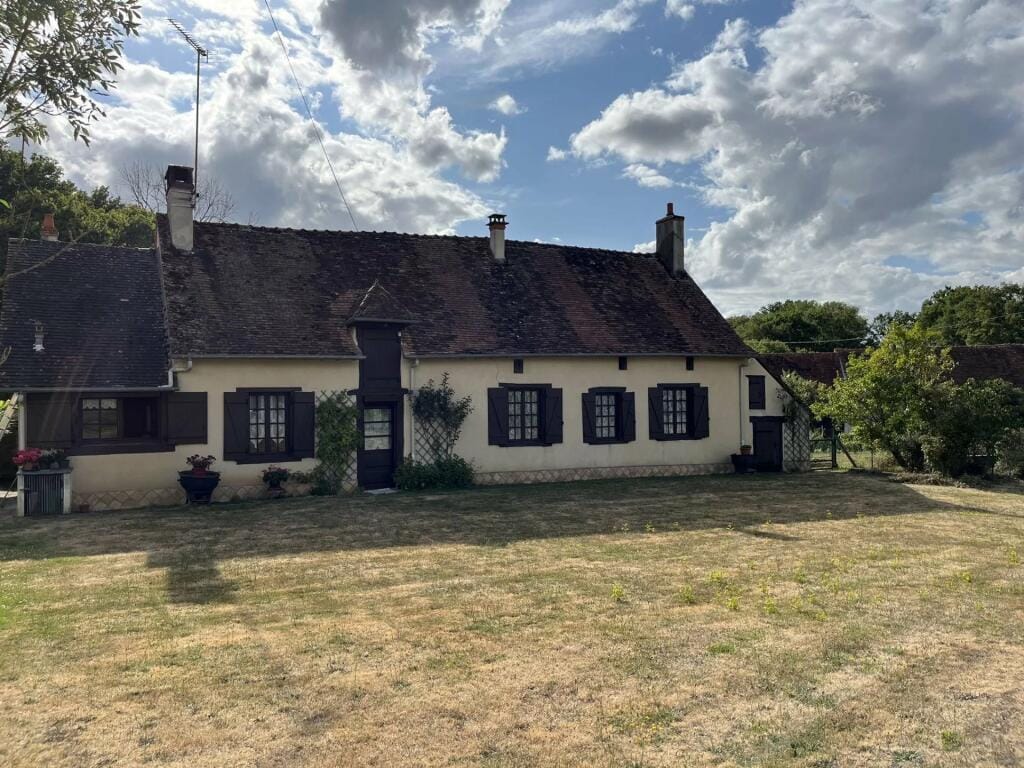
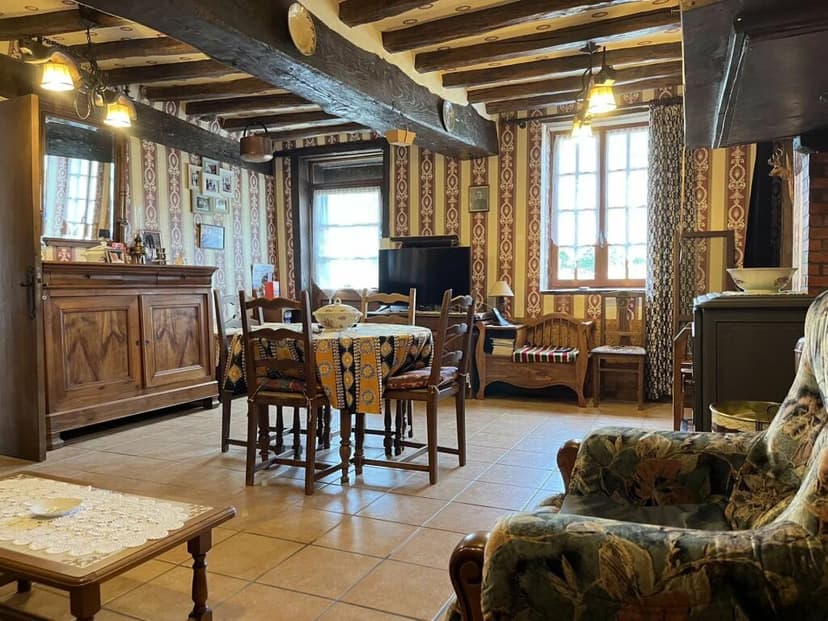
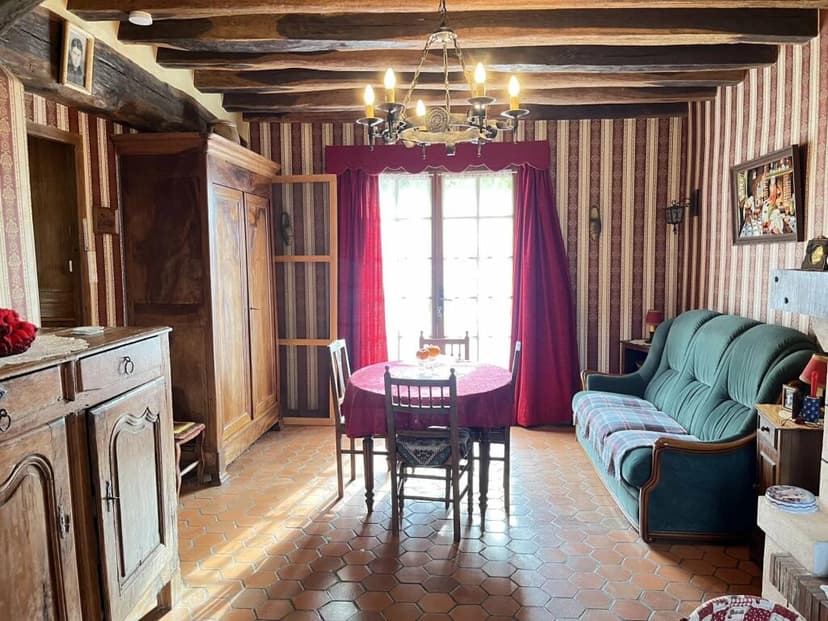
Limousin, Haute-Vienne, Lussac-les-Églises, France, Lussac-les-Églises (France)
3 Bedrooms · 1 Bathrooms · 101m² Floor area
€82,500
House
No parking
3 Bedrooms
1 Bathrooms
101m²
Garden
No pool
Not furnished
Description
Nestled in the serene village of Lussac-les-Églises in the picturesque Limousin region in Haute-Vienne, France, this charming 3-bedroom house presents a delightful opportunity for those looking to embrace a tranquil countryside lifestyle. With its authentic period charm and a welcoming ambiance, this property is well-suited for a family or individuals looking for a peaceful retreat or a project they can tailor to their taste.
Property Features:
- Three cozy bedrooms
- One clean and functional bathroom
- Living/dining room equipped with a wood burner that adds a touch of warmth and comfort
- Additional sitting room also with a wood burner, perfect for relaxing evenings
- A modest-sized kitchen that awaits customization
- Attic space with potential for conversion into additional living areas subject to planning permissions
- Sizeable fenced garden, ideal for outdoor activities and gardening
- Useful small outbuildings that could serve multiple purposes
While the house is in good overall condition, it admittedly requires some updates and renovations to modernize and personalize its spaces. This offers a unique chance for the new owners to infuse their style and preferences into the property, transforming it into their dream home.
Local Area and Lifestyle:
Living in Lussan-les-Églises offers residents a taste of authentic French village life. Its location in the Haute-Vienne department places it within a landscape rich with lush greenery and sprawling rural vistas. The village itself is quiet and predominantly residential, making it perfect for those seeking peace away from the hustle and bustle of urban centers.
For amenities, the village provides the essentials including local shops and services, with more extensive shopping options a short drive away. The surrounding countryside is ideal for outdoor enthusiasts. Walking, cycling, and horse riding are popular activities, allowing one to fully appreciate the natural beauty of the region.
Things to Do:
- Explore historic sites and medieval churches within the village and in the broader Limousin region.
- Visit nearby lakes and forests for picnicking, fishing, or simply a day out in nature.
- Experience the local cuisine offered by quaint cafés and restaurants, featuring regional products and dishes.
- Participate in local festivals and events, which are a great way to understand the rich cultural tapestry of the area.
Climate:
Lussac-les-Églises enjoys a temperate climate. Summers are pleasant and moderately warm, while winters are cool but generally mild compared to other regions in Europe. This climate makes the area suitable for year-round living as well as seasonal stays.
Living in This House:
Owning and living in this house offers a blend of comfort, history, and potential. It’s a home that has been cherished and filled with memories, yet awaits a new chapter with its next inhabitants willing to embark on some refurbishments. The spacious garden provides a private outdoor retreat where families can gather, children can play, and gardeners can indulge in their hobby.
The realistic opportunity for renovation allows personalization to meet specific living requirements, whether it is making it more modern or conserving its historical elements. The prospect of expanding into the attic space can appeal particularly to those needing more room or desiring a special area such as a home office or art studio.
This property, with its potential and charm, coupled with the lifestyle afforded by its location, offers a unique and compelling proposition. If you are drawn to the quaint rural life with the possibility of crafting a space distinctly yours, this house in Lussac-les-Églises could very well be your next home or your project of passion.
Details
- Amount of bedrooms
- 3
- Size
- 101m²
- Price per m²
- €817
- Garden size
- 390m²
- Has Garden
- Yes
- Has Parking
- No
- Has Basement
- No
- Condition
- good
- Amount of Bathrooms
- 1
- Has swimming pool
- No
- Property type
- House
- Energy label
Unknown
Images



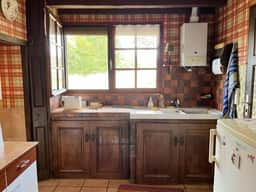
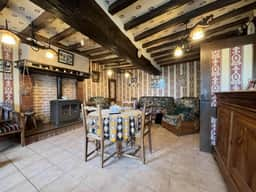
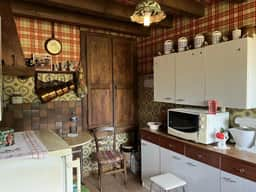
Sign up to access location details
