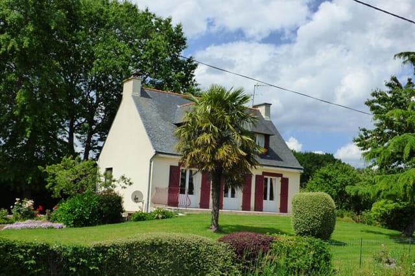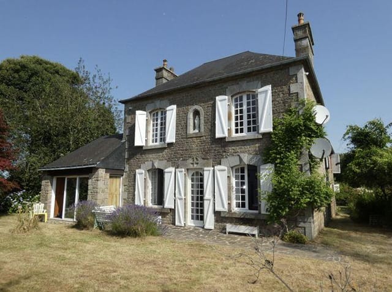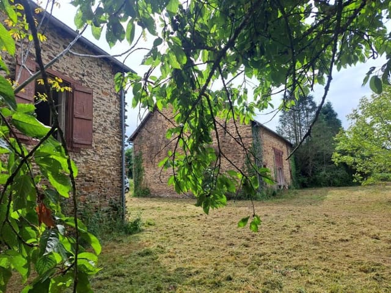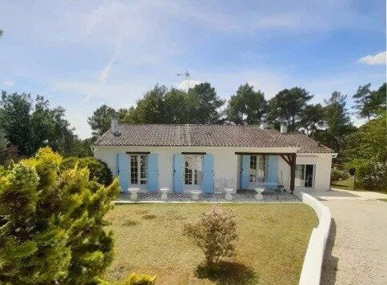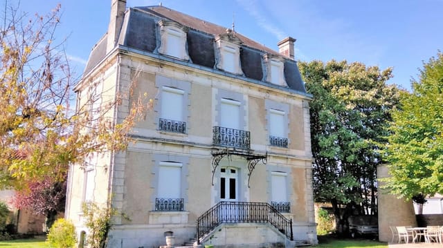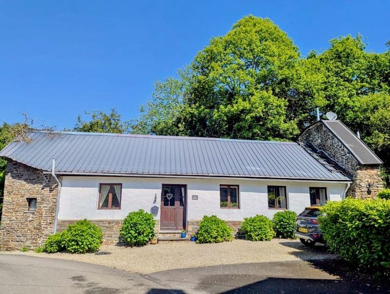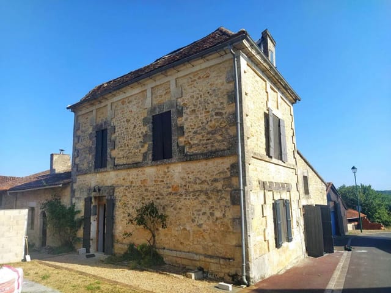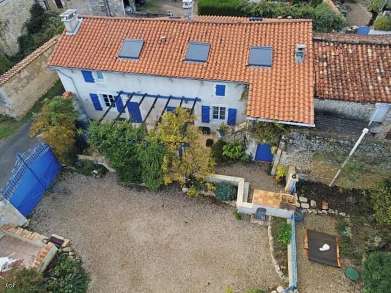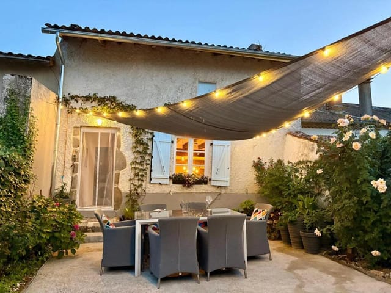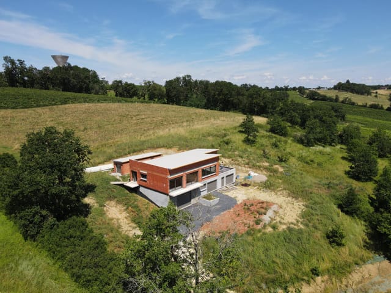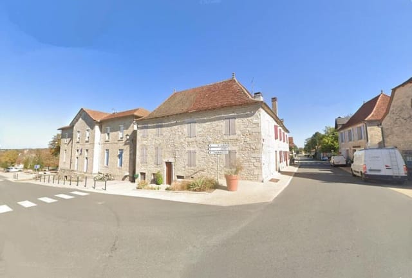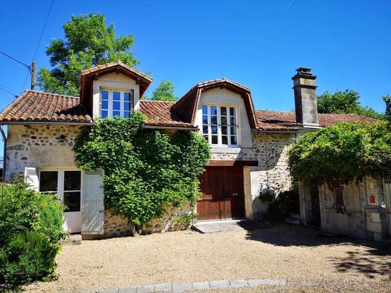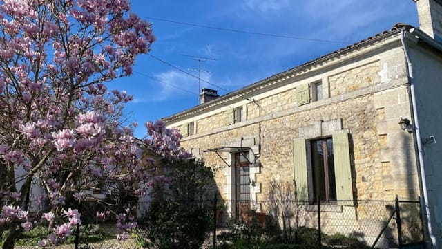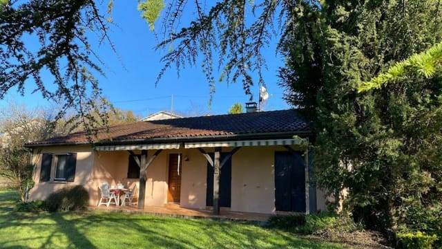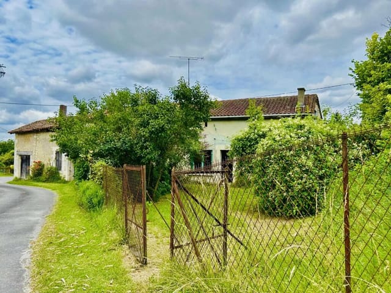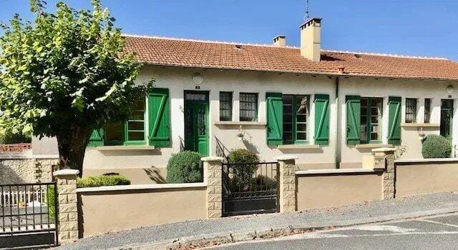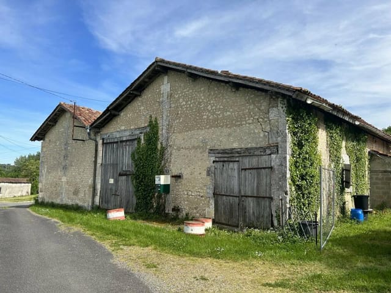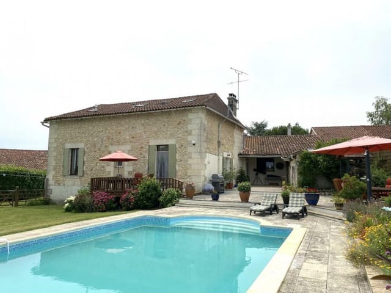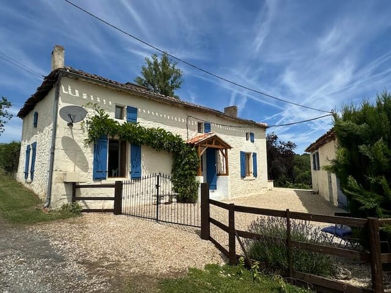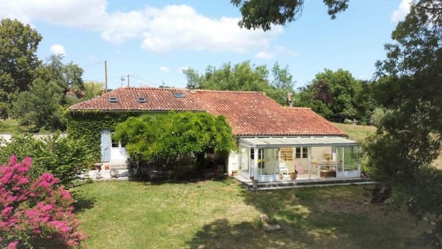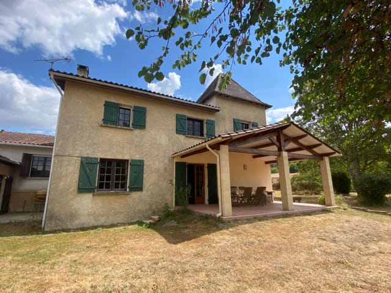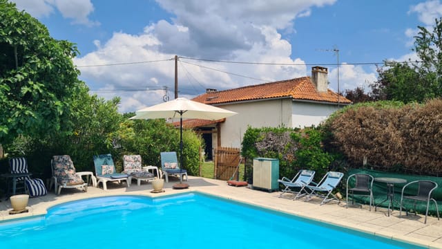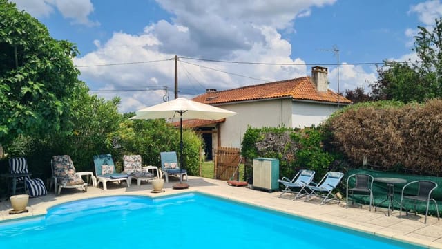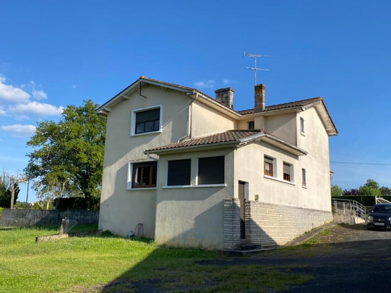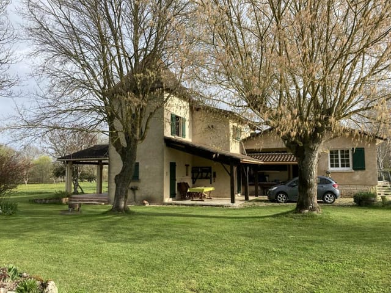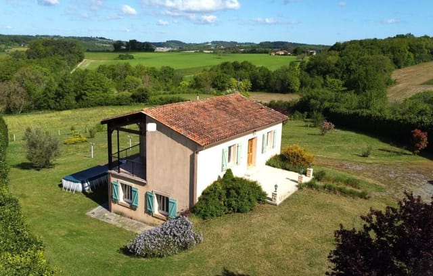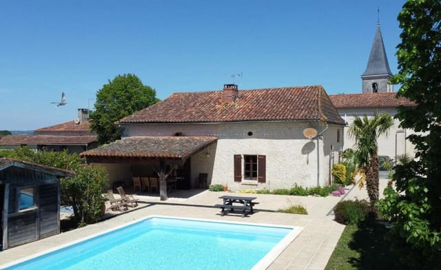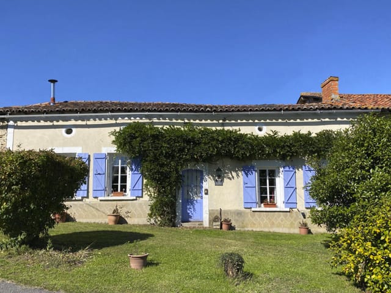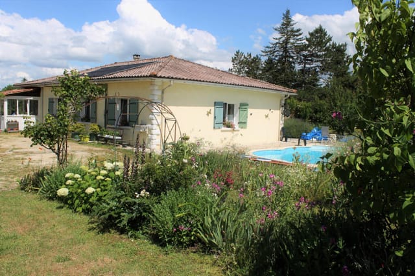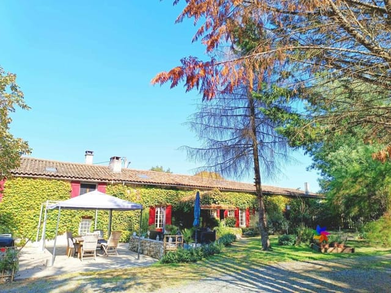Idyllic 2 BR Stone Cottage with Spacious Garden Near Chalais
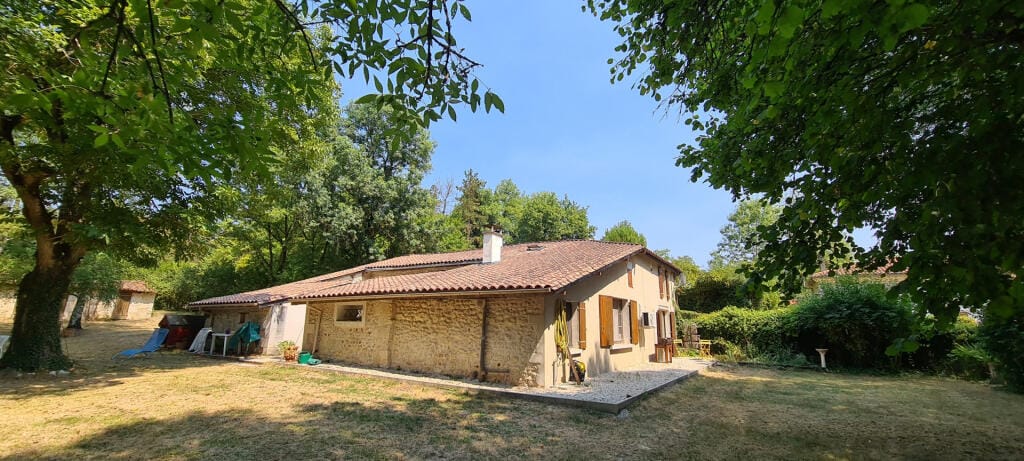
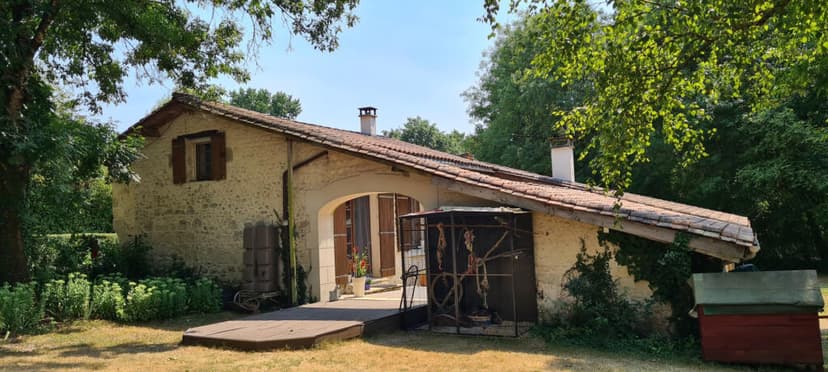
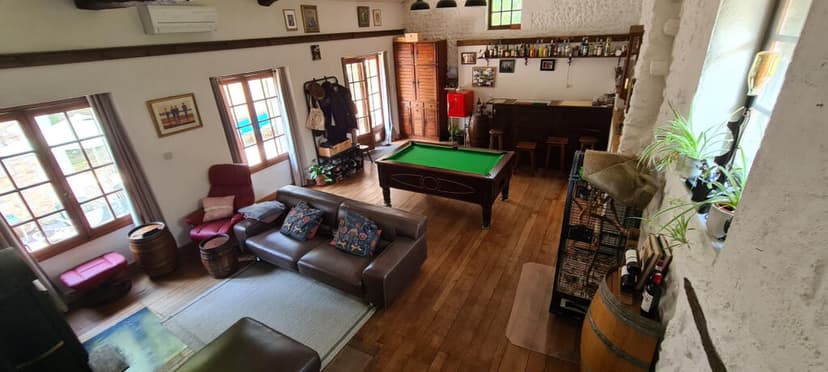
Poitou-Charentes, Charente, Chalais, France, Chalais (France)
2 Bedrooms · 2 Bathrooms · 118m² Floor area
€190,800
House
No parking
2 Bedrooms
2 Bathrooms
118m²
Garden
No pool
Not furnished
Description
Nestled on the fringes of a picturesque village, this charming 2-bedroom cottage in Chalais presents a fantastic opportunity for those looking to embrace the tranquil French countryside. Located just a five-minute drive from the heart of Chalais, this stone-built home promises a peaceful retreat without sacrificing convenience.
The property extends over three levels and covers a total built area of 118m², with a generous plot size of 4728m², offering ample space for outdoor activities and gardening. The living area, comprising a cozy 40m², boasts a warm, inviting atmosphere accentuated by a wood-burning stove—ideal for chilly evenings. The layout is thoughtfully designed with one bedroom and a shower room on the upper floor, while the lower level houses the kitchen and a second bedroom complete with an ensuite bathroom.
The outdoor space features a private terrace, perfect for al fresco dining or soaking in the serene surroundings. Adjacent to the terrace is an outbuilding which includes a utility room and workshops, providing practical solutions for storage and hobbies. The garden, mainly laid to lawn with an adjoining paddock, is shaded by large, mature trees, offering a cool retreat during warmer days.
For prospective homeowners keen on making their own mark, this cottage, while in good condition, offers ample opportunity for enhancements and personalization to suit individual tastes or family needs. Here’s a chance to meld the timeless charm of a rural French home with your own design preferences.
Amenities:
• Stone-built cottage
• Living area with wood-burning stove
• Two bedrooms, one with ensuite bathroom and other with adjacent shower room
• Kitchen
• Private terrace
• Outbuilding with utility room and workshops
• Large garden and paddock
• On-site and nearby street parking
The local area of Chalais, a commune in the Charente department of the Poitou-Charentes region, provides a delightful backdrop for residential life. The town offers necessary conveniences such as shops, restaurants, and local markets where fresh produce and regional specialties can be savored. It is suffused with a strong sense of community and traditional French charm.
Living in Chalais also means you're just a short drive from the larger towns of Angoulême and Bordeaux, broadening the scope for entertainment, shopping, and cultural activities. For families, the area is supportive of a vibrant yet relaxed lifestyle with parks, hiking trails, and rivers perfect for leisurely weekends.
The climate in Chalais is typically temperate, with mild winters and warm, sometimes hot, summers which makes it suitable for outdoor enthusiasts and those appreciative of a slower pace of life throughout the year.
Whether it’s exploring local historic sites, enjoying the natural beauty of the surrounding landscapes, or simply relaxing in a café, Chalais presents a wholesome living experience. Its location within France also makes it a viable base for exploring the rest of the country, something that could be particularly appealing to overseas buyers and expats seeking a quintessentially French havitat.
This home is ideally suited for those seeking a peaceful dwelling that invites creativity in personalizing their space while being nestled in a community-rich locale. With its foundational amenities, promising scope for making it your own, and the enriching lifestyle afforded by the area, this property holds the potential to be the dream home you’ve envisioned.
Details
- Amount of bedrooms
- 2
- Size
- 118m²
- Price per m²
- €1,617
- Garden size
- 4728m²
- Has Garden
- Yes
- Has Parking
- No
- Has Basement
- No
- Condition
- good
- Amount of Bathrooms
- 2
- Has swimming pool
- No
- Property type
- House
- Energy label
Unknown
Images



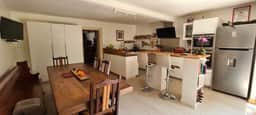
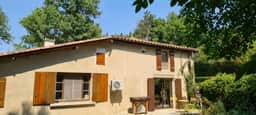
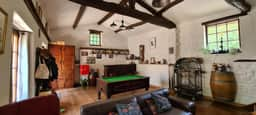
Sign up to access location details






