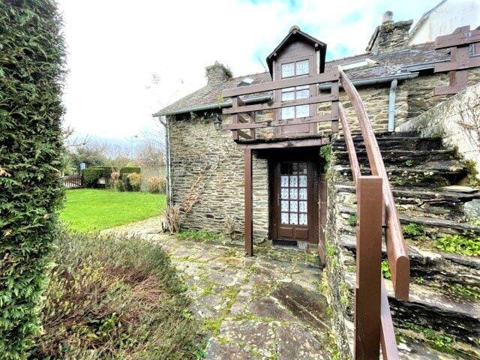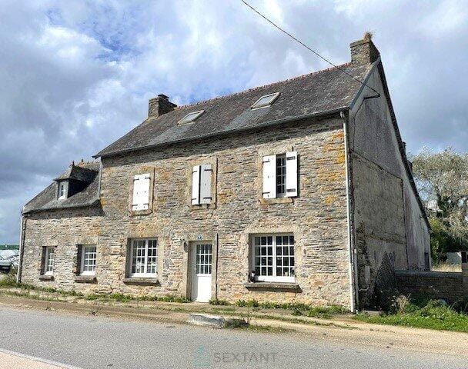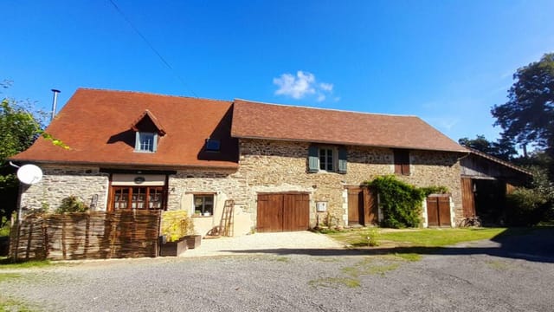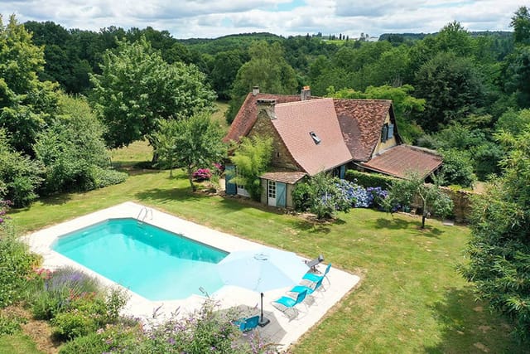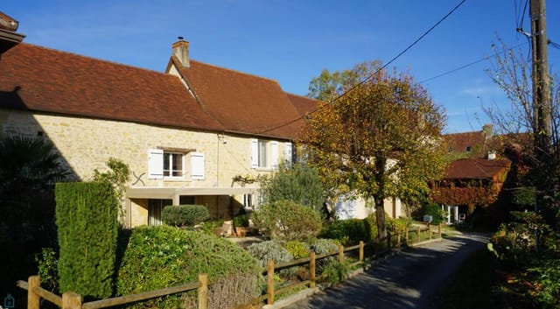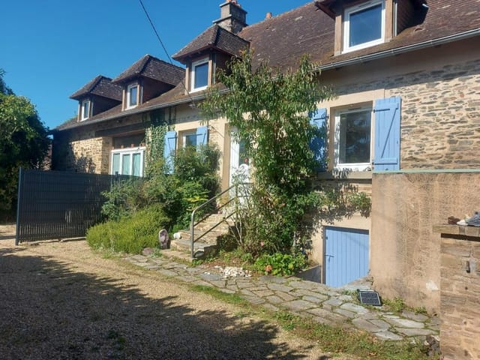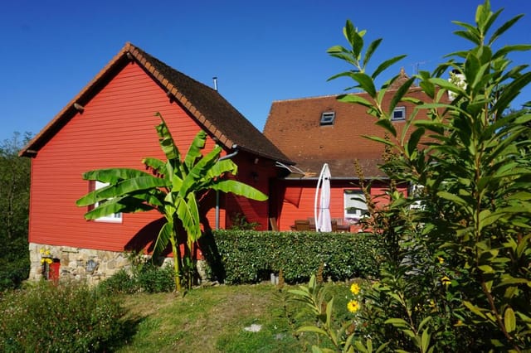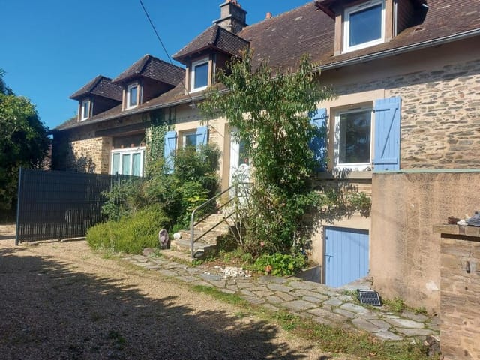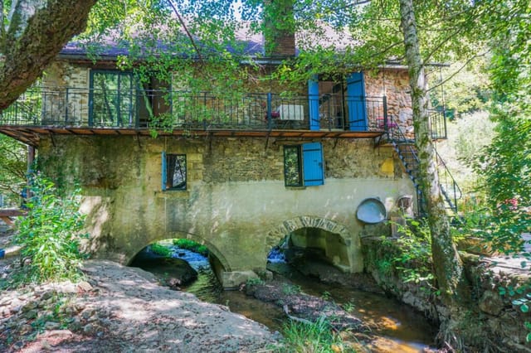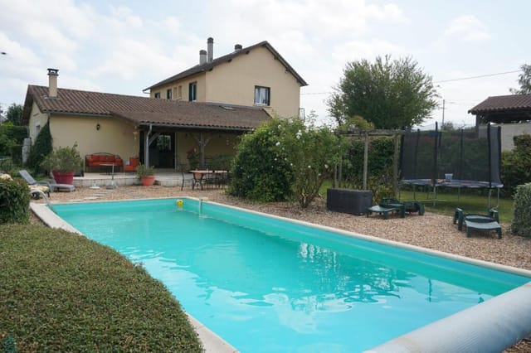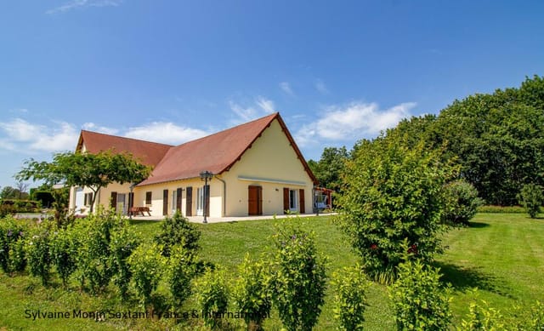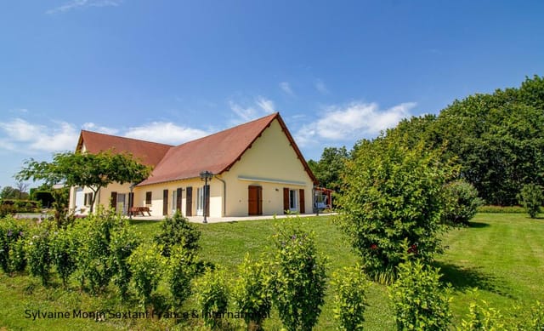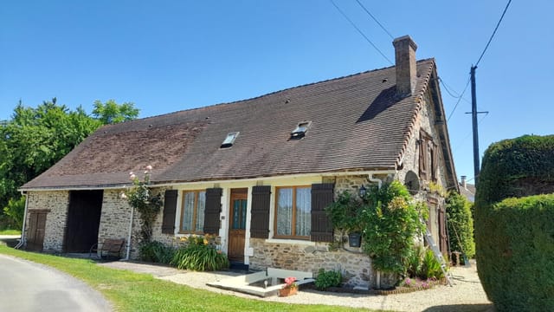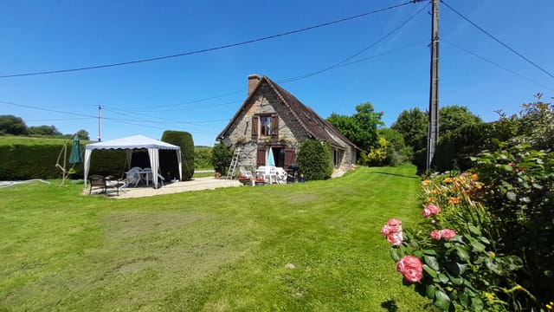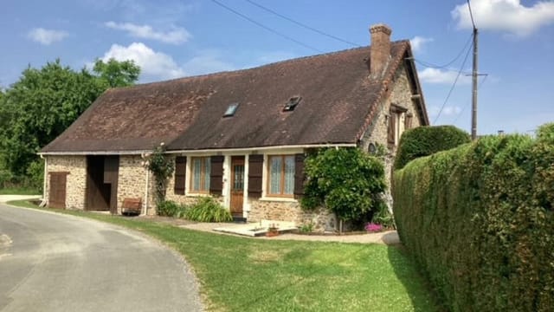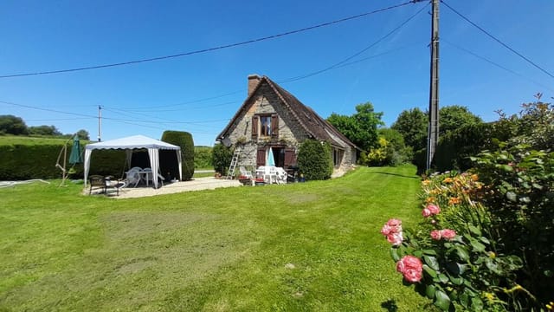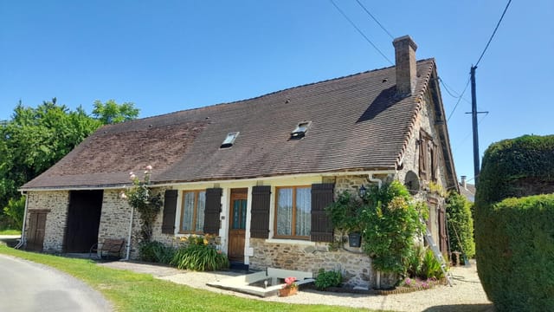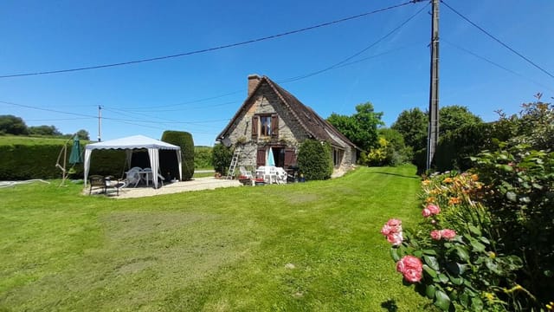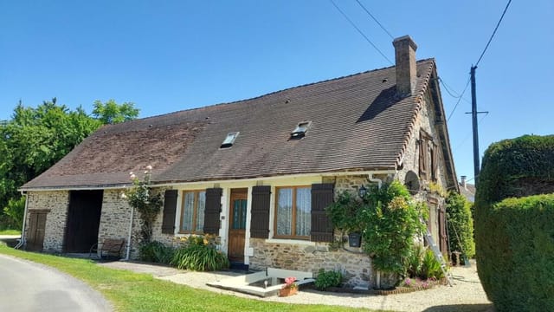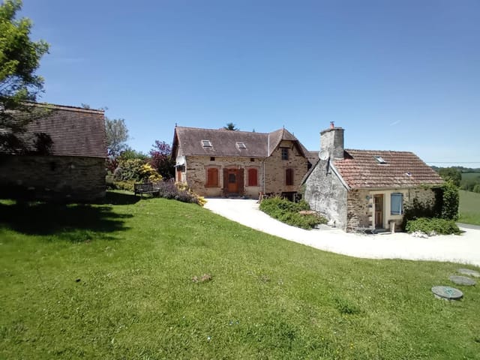Idyllic 2-Bedroom House with Garden Oasis in Dordogne, Sarrazac – Spacious Plot & Workshop
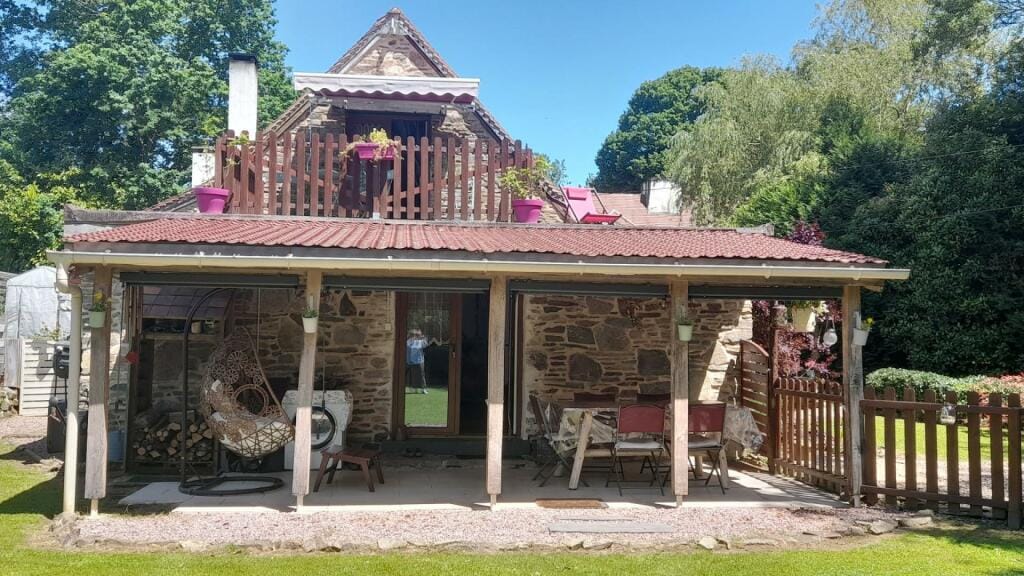
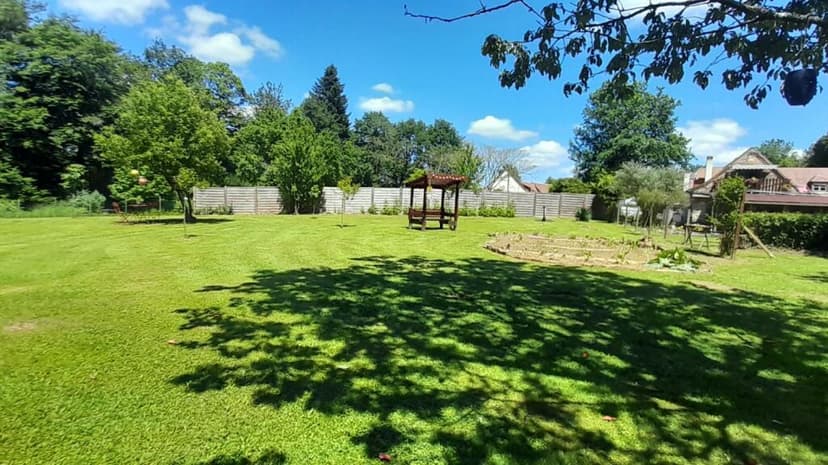
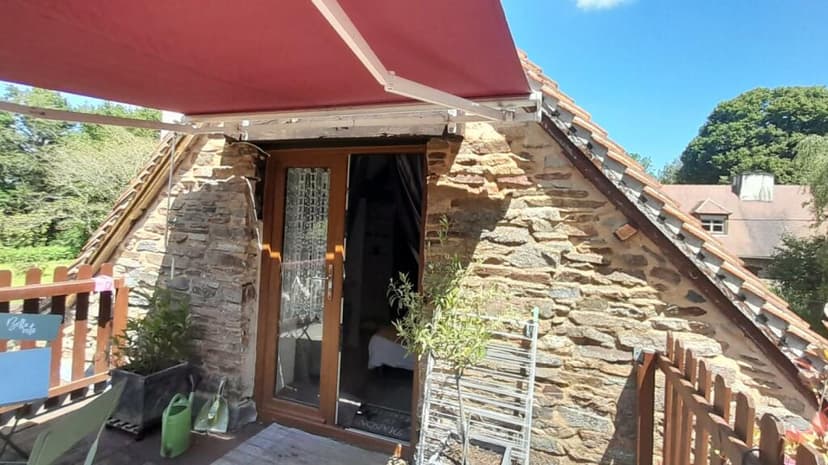
Aquitaine, Dordogne, Sarrazac, France, Sarrazac (France)
2 Bedrooms · 1 Bathrooms · 82m² Floor area
€199,000
House
Parking
2 Bedrooms
1 Bathrooms
82m²
Garden
No pool
Not furnished
Description
Welcome to your potential new home in the serene and picturesque region of Aquitaine, Dordogne, located in the quaint hamlet of Sarrazac, France. This charming 2-bedroom house is perfectly suited for those looking to embrace a peaceful rural lifestyle while still being in proximity to conveniences and attractions. With an asking price of €199,000, this property offers a good balance of comfort and affordability particularly appealing to overseas buyers and expats.
Property Features:
- Total built size: 82m²
- Plot size: 3587m²
- Living area: 27m²
- Bedrooms: 2
- Bathroom: 1 (including bath, basin, and WC)
- Stone floors and beamed ceilings
- Double glazing throughout
- Heating: Wood burner and oil-fired central heating
- Large covered terrace
- Impeccably maintained garden with mature trees, shrubs, and a vegetable patch
- Independent wooden buildings for storage and workshop
Step inside this inviting 82 square meter home to discover a cozy and tastefully finished space featuring stone floors and beamed ceilings that add to its rustic charm. The ground floor comprises a kitchen, sitting room, dining room, bureau, and a covered terrace providing a beautiful transition to the immaculately kept garden. Upstairs hosts two cozy bedrooms – the larger of which opens onto a stunning wooden balcony with an awning, perfect for enjoying views of the garden below. The second bedroom, though smaller, is equally equipped with a practical dormer window.
The exterior of the property is as charming as its interior. It includes a lush, flat lawn and several independent wooden structures that can serve multiple purposes such as workshops or extra storage. The atmosphere here is of undisturbed tranquility, partially fenced and surrounded by nature’s beauty.
Living in Sarrazac offers a peaceful lifestyle with the benefits of nearby amenities. The property is situated at the start of a lane with minimal traffic, ensuring privacy and quietness. A few minutes' drive takes you to the small village center of Sarrazac, and a short 8 minutes drive away lies the picturesque village of Jumilhac le Grand. Known for its fairytale chateau, Jumilhac le Grand boasts local bars, restaurants, a grocery store, and other essential services including a primary school and healthcare options. For more extensive shopping needs, Thiviers and St Yrieix la Perche are both about 15 minutes drive, offering larger supermarkets, train stations, and vibrant weekly markets.
For enthusiasts of the great outdoors, the area does not disappoint. During the summer months, it becomes a hub of activity with local man-made beaches on lakes, abundant fishing, as well as numerous walking and cycling trails to explore. The region is also rich in history, with many quaint, historical villages within easy reach for those curious to delve into the local heritage.
The local climate is temperate with distinct seasons. Summers are generally warm and pleasant, ideal for those who enjoy outdoor activities and local cultural festivals. Springs are vibrant, autumns are mild, and winters, while cooler, often still offer many crisp, sunny days.
Considering this is a truly ideal fixer-upper opportunity, it may require some renovation, particularly for those looking to add personal touches or modernize certain aspects. This opens up an excellent chance to truly make this property your own.
This property not only offers a peaceful, country living environment but also the potential to immerse into the local culture and community of Dordogne. Whether for a holiday home or a permanent residence, this house in Sarrazac could be the charming French retreat you’ve been dreaming of.
Details
- Amount of bedrooms
- 2
- Size
- 82m²
- Price per m²
- €2,427
- Garden size
- 3587m²
- Has Garden
- Yes
- Has Parking
- Yes
- Has Basement
- No
- Condition
- good
- Amount of Bathrooms
- 1
- Has swimming pool
- No
- Property type
- House
- Energy label
Unknown
Images



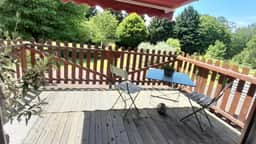
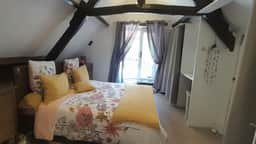
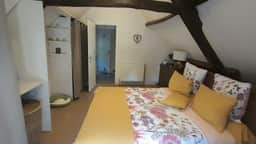
Sign up to access location details
