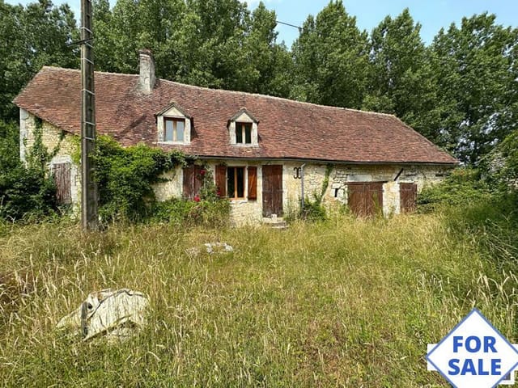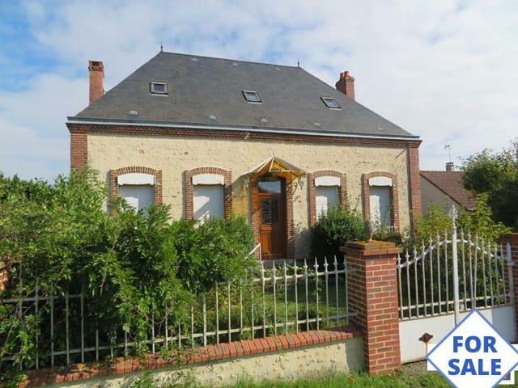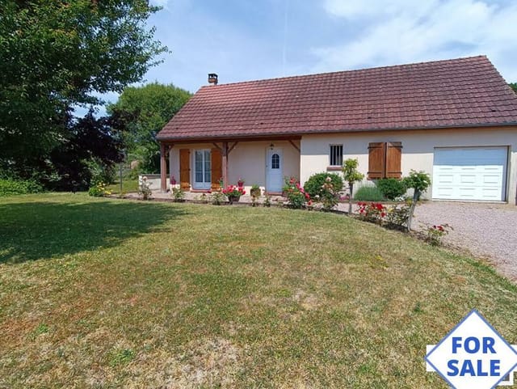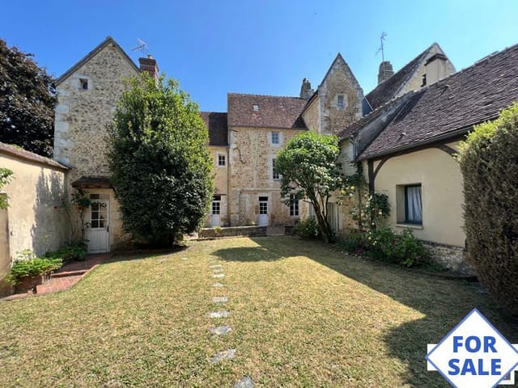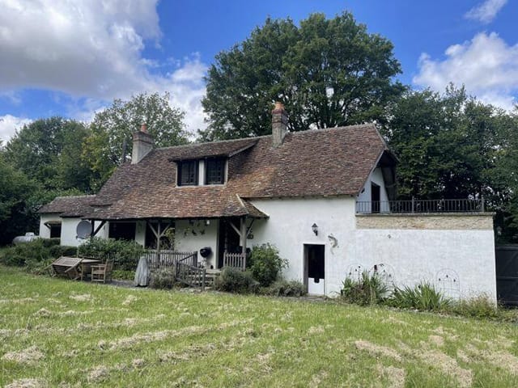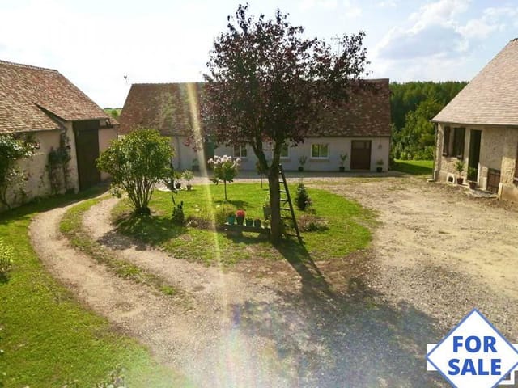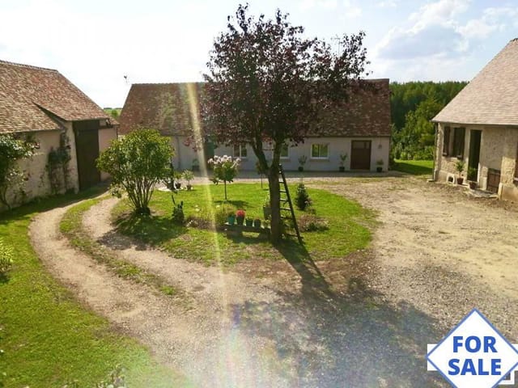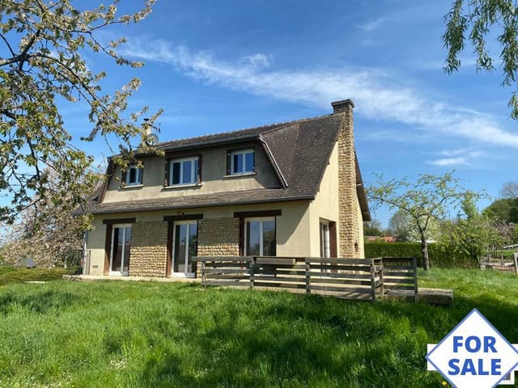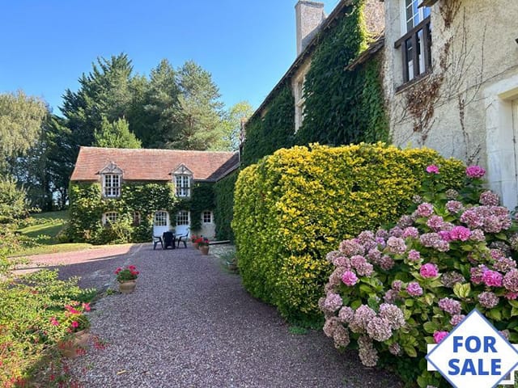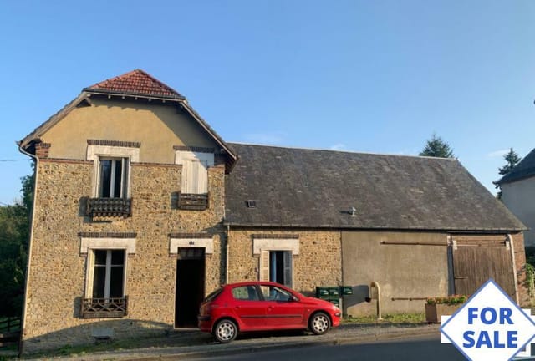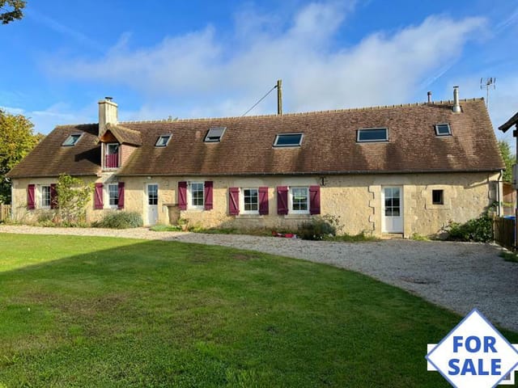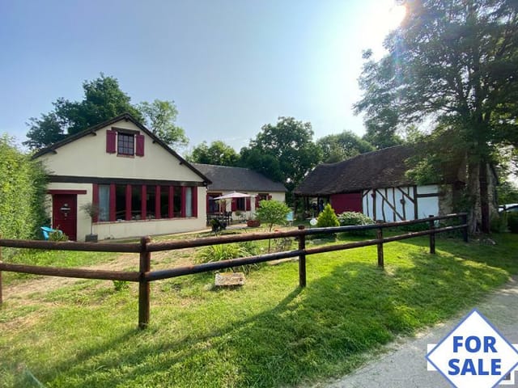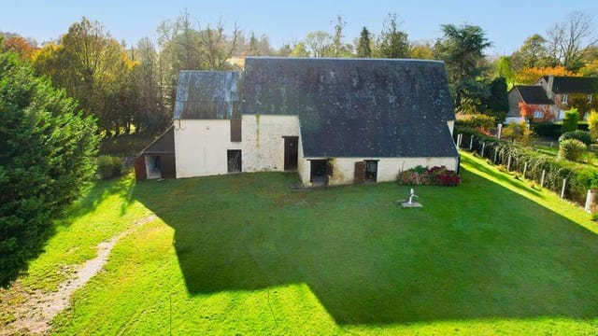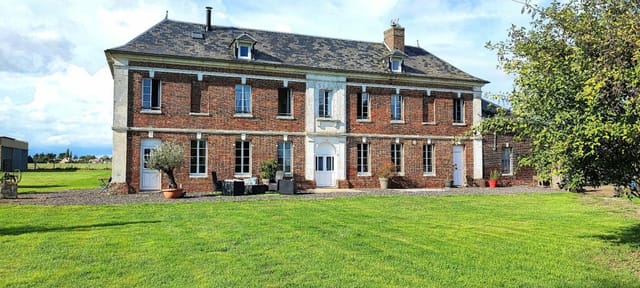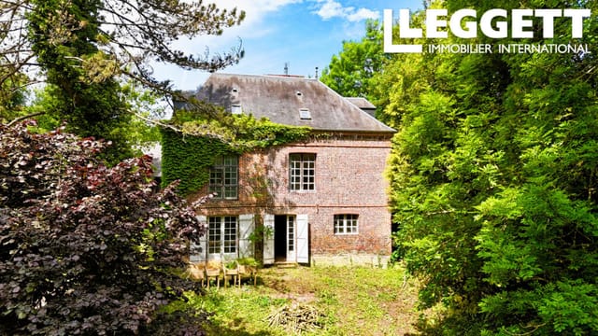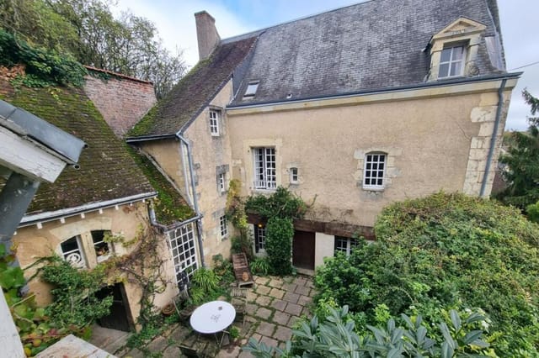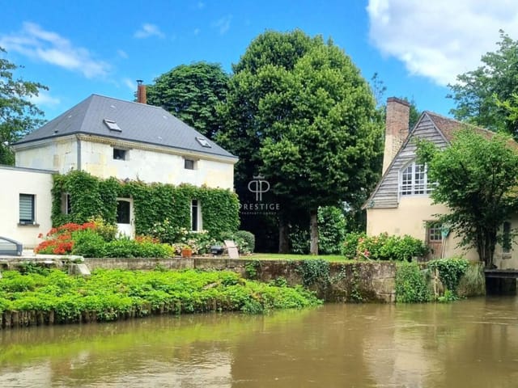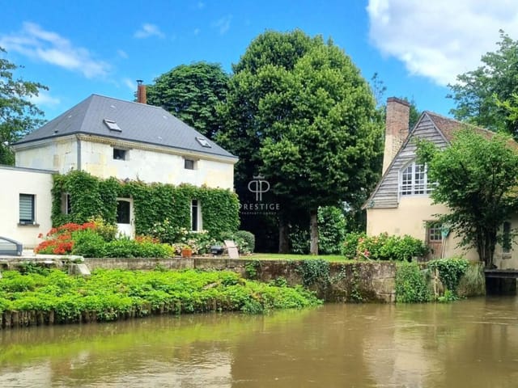Idyllic 2-Bedroom House with Fireplace, Spacious Attic & Extensive Land in Charming Rémalard en Perche, France
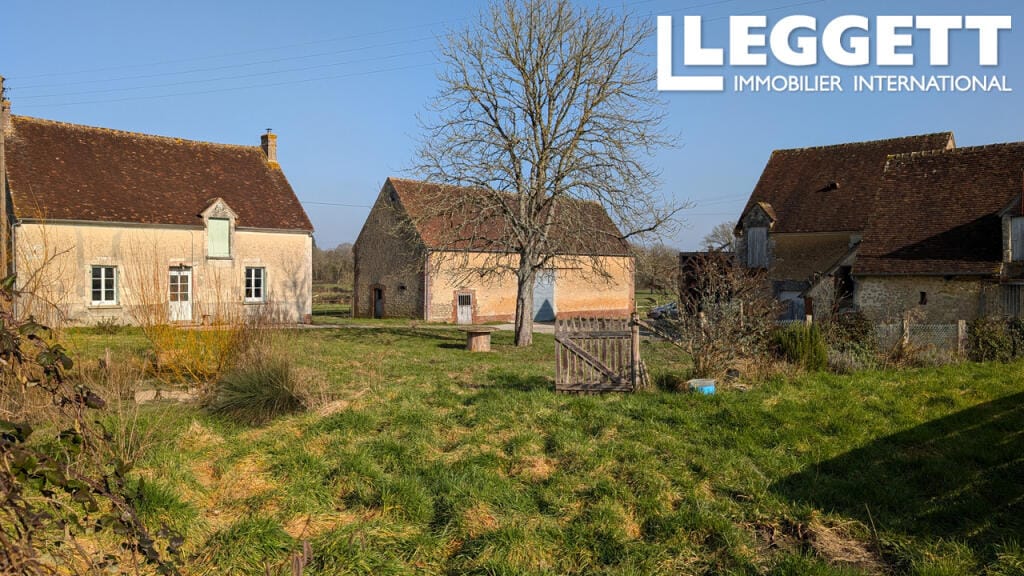
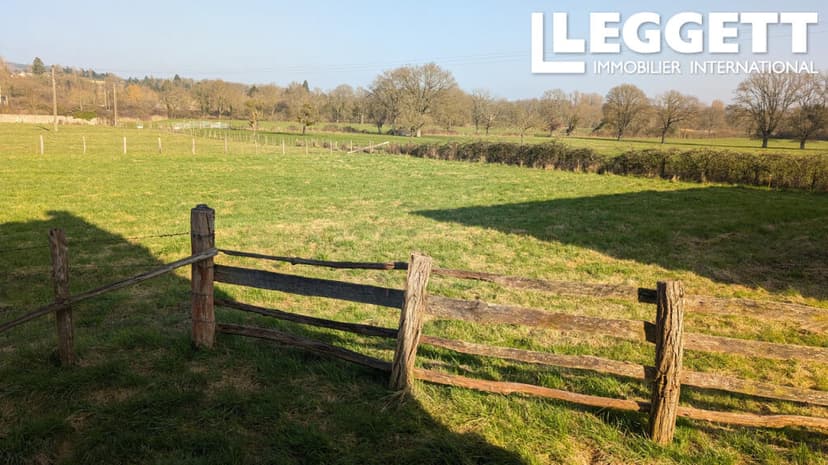
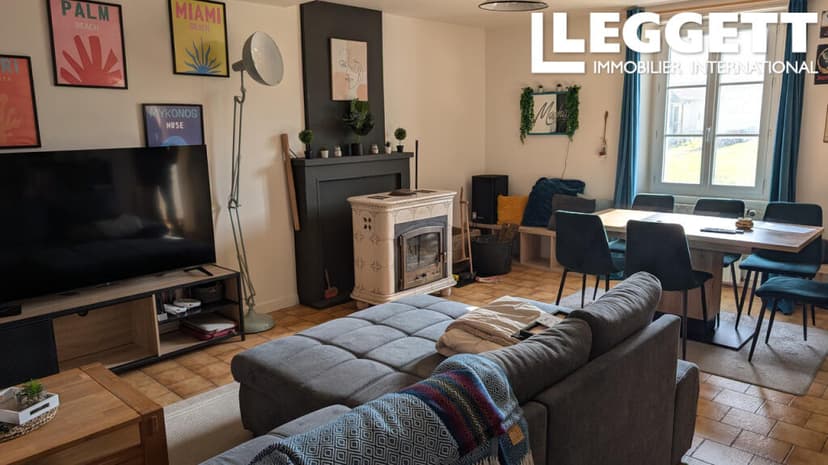
Normandy, Orne, France, Rémalard en Perche (France)
2 Bedrooms · 1 Bathrooms · 82m² Floor area
€298,000
House
No parking
2 Bedrooms
1 Bathrooms
82m²
No garden
No pool
Not furnished
Description
Welcome to your potential new home nestled in the heart of Normandy, Orne, France—a place where tradition meets tranquility. I'm delighted to present to you this 2-bedroom house located in the quaint town of Rémalard en Perche. As a busy real estate agent working with international clients, I'm here to give you an insider's guide on what life could be like living in this charming area of France. Rémalard en Perche is known for its picturesque landscapes and rich history, providing a sense of calm and simplicity rare to find anywhere else.
Let's embark on this journey together. Upon entering the house, you'll find yourself in a cozy entrance hall that opens up into the heart of the home: the kitchen. The kitchen is a welcoming space, perfect for preparing family meals or enjoying a leisurely morning coffee. Adjacent to it, the spacious living room boasts a well-loved fireplace—the kind that invites you to unwind after a long day, perhaps with a book or some soft music playing in the background.
- 2 bedrooms, each 14m²
- 1 bathroom with WC
- Entrance hall
- Kitchen
- Living room with fireplace (27m²)
- Gas central heating
- Large attic space (90m²) ripe for conversion
The two bedrooms provide ample space for comfort and rest. Whether you’re looking to create a guest room, a home office, or a child's bedroom, these rooms offer versatility to accommodate your lifestyle needs. The single bathroom is practical and functional, serving the home efficiently.
Now, let’s talk potential. The house is in good condition, but it’s the attic space that truly offers a canvas for creativity. With 90m² lots of space waiting to be transformed, there’s room to dream big—perhaps an additional bedroom suite or a game room? The choice is yours. Working on making this space your own is an opportunity to blend the old with the new, merging traditional French architecture with modern living standards.
- Large stone barn (100m²)
- Stables with attic (48m + 46m²)
- Garage (41m) with attic
- Additional barn (46m²) with attic
- Land of 11410 m²
- Orchard
- Well
Life in Rémalard en Perche offers much more outside the four walls of this property. With a sprawling 11410 m² of land, the outdoor possibilities are endless. The stone outbuildings add a nice touch to the property, offering storage, potential workshop areas, or even the opportunity for further conversions. Imagine strolling through your own orchard, picking fresh fruit, or tending to a lush garden; meanwhile, the existing well could become a charming feature of rural life.
Now, let's take a step outside into the wider local area. Rémalard en Perche is part of a region renowned for its lush, rolling hills, framed by ancient hedgerows and forested valleys. This landscape is not just pleasant to look at; it offers a lifestyle rich in outdoor activities. The town itself sounds peaceful, with local markets offering a taste of regional French life, where you can buy fresh cheeses, baguettes, and locally grown produce. For those who enjoy an active lifestyle, the area is fantastic for hiking, cycling, or horseback riding.
The climate in this part of France is generally mild, with warm summers and cool, wet winters. It's a climate that allows for the growth of a variety of plants and flowers, making it a gardener's dream. Imagine spending summers enjoying long, sunny afternoons in your garden or exploring the nearby natural parks. Winters, on the other hand, can be spent by the fireplace, sipping a good cup of hot chocolate or a fine French wine.
Living in a house like this opens up a lifestyle filled with both simplicity and adventure. While the home itself is modest in size, the land and buildings offer plenty of room for growth and exploration. The community here is welcoming, with a rhythm of life that allows for both relaxation and fulfillment.
For expats and foreign buyers, this property is not just a house but an opportunity to embrace a unique way of living. The quality of life available in Rémalard en Perche, with its beautiful scenery and sense of community, is something special—it's a chance to slow down and savor life.
Details
- Amount of bedrooms
- 2
- Size
- 82m²
- Price per m²
- €3,634
- Garden size
- 11410m²
- Has Garden
- No
- Has Parking
- No
- Has Basement
- No
- Condition
- good
- Amount of Bathrooms
- 1
- Has swimming pool
- No
- Property type
- House
- Energy label
Unknown
Images



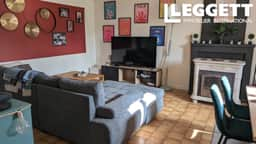
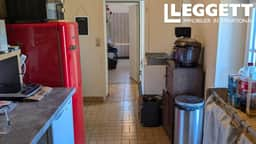
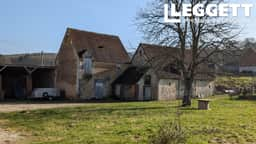
Sign up to access location details


















