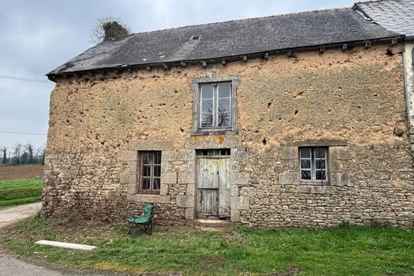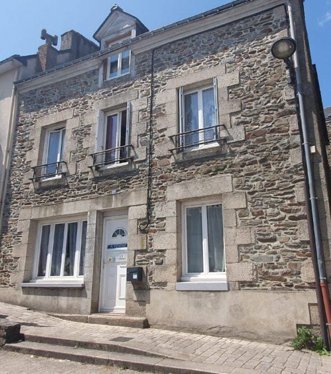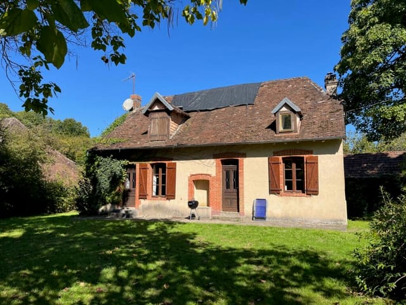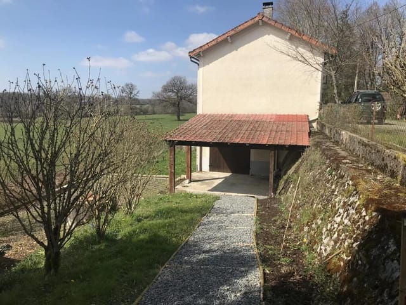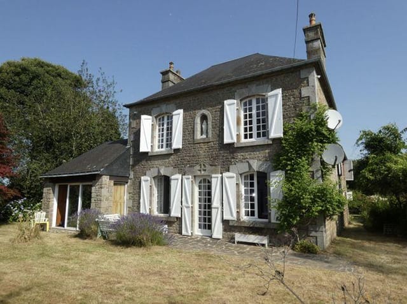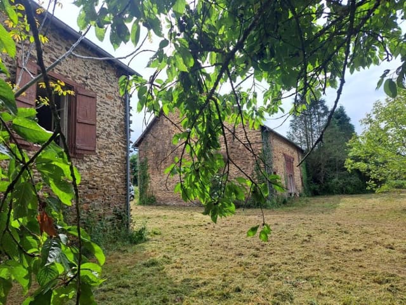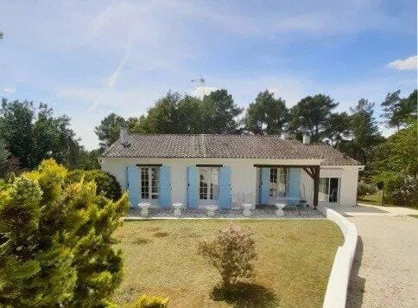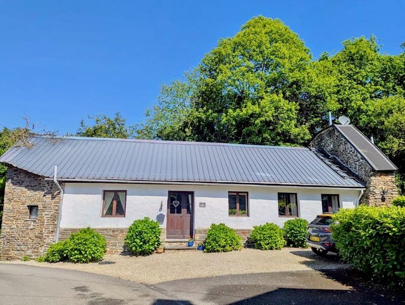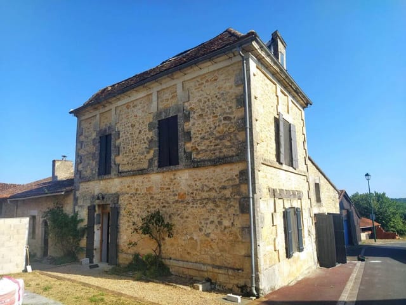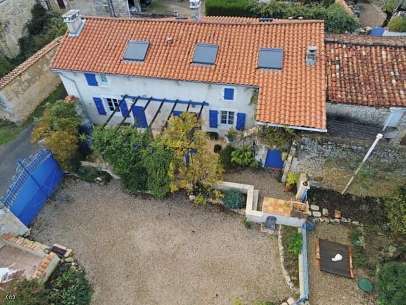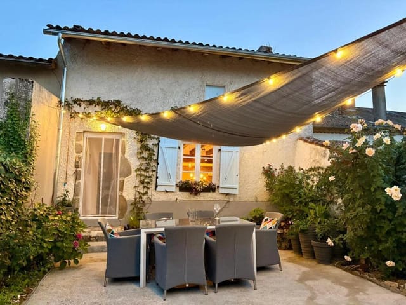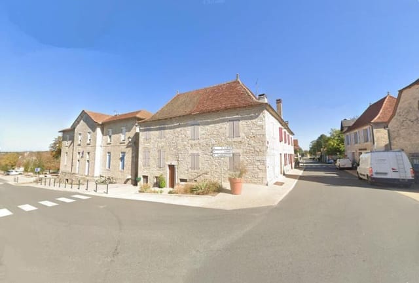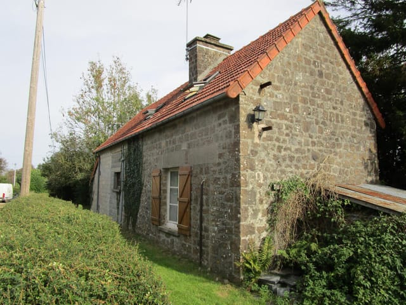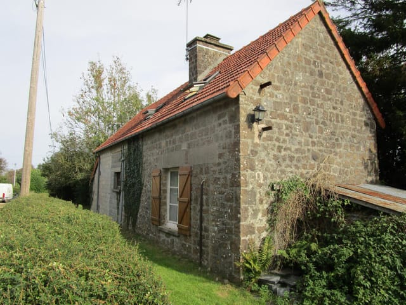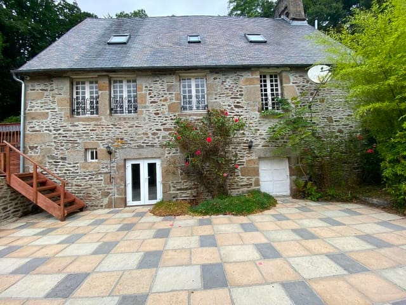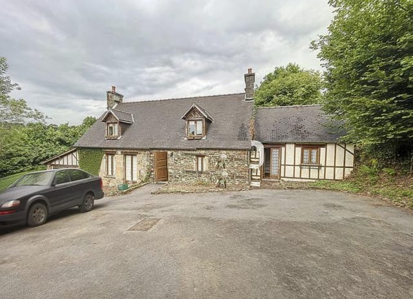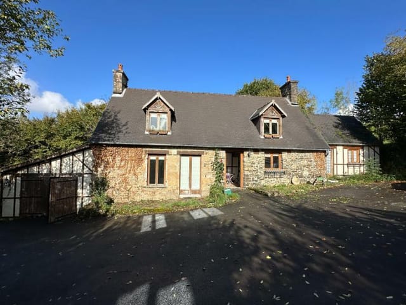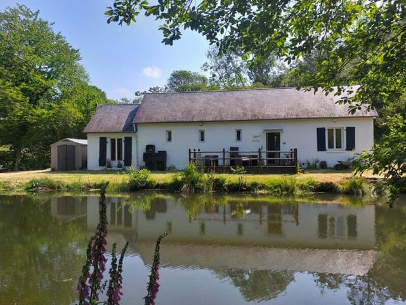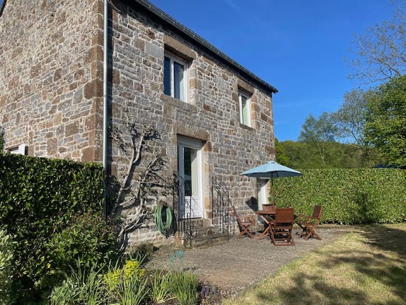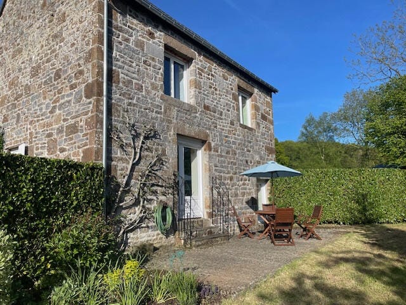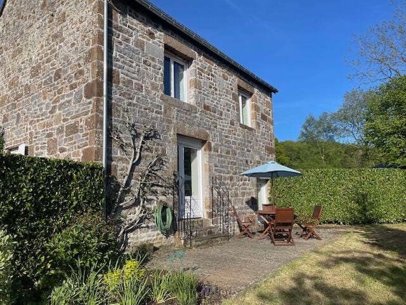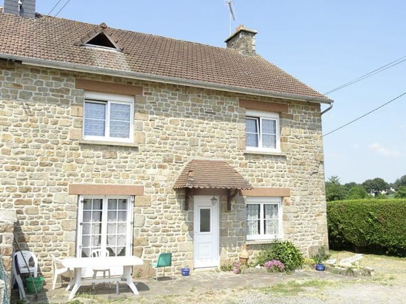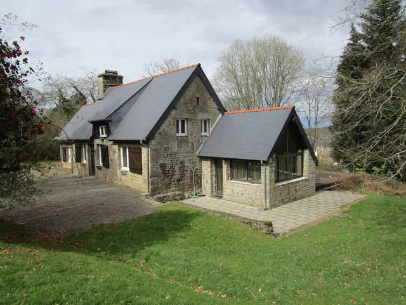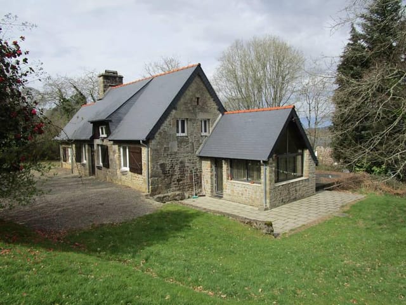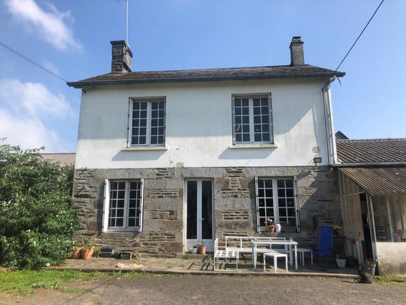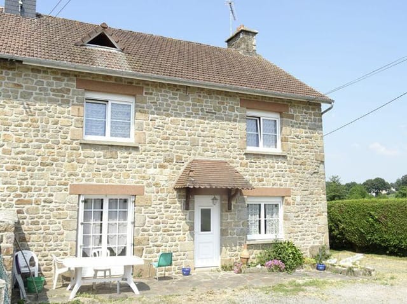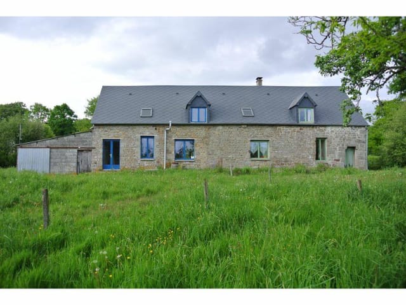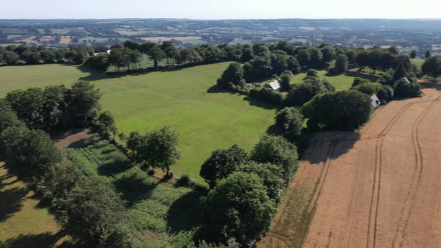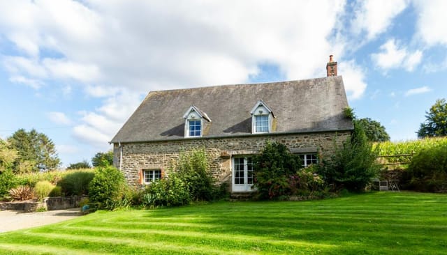Historic Stone House in Picturesque Gathemo, Ideal for Tranquil Countryside Living, Offers Unique Personalization Potential
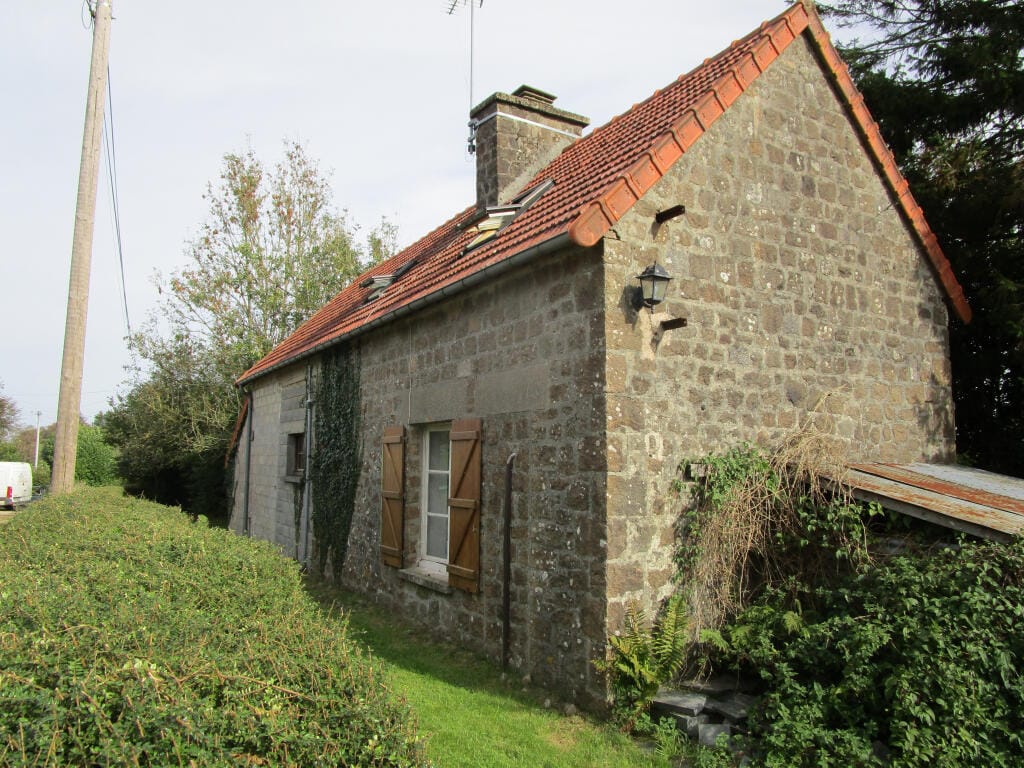
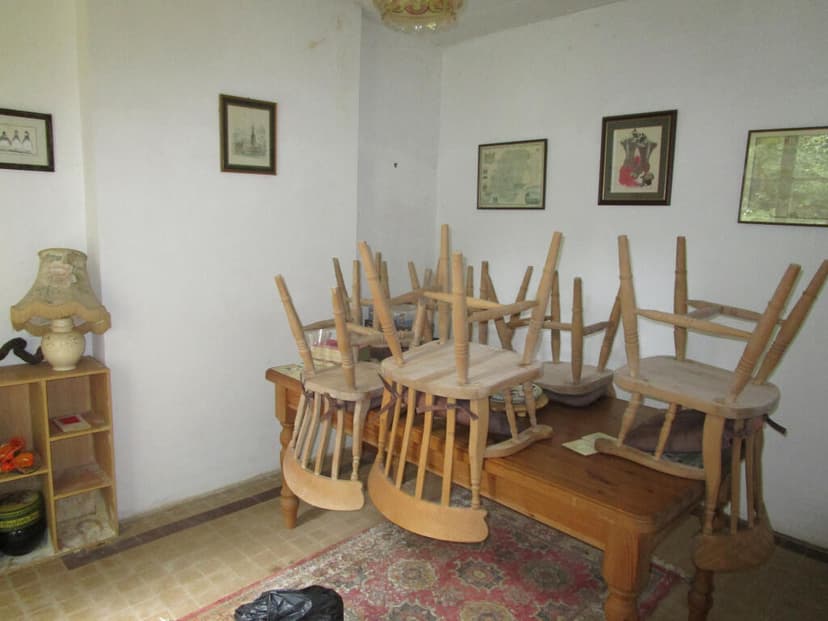
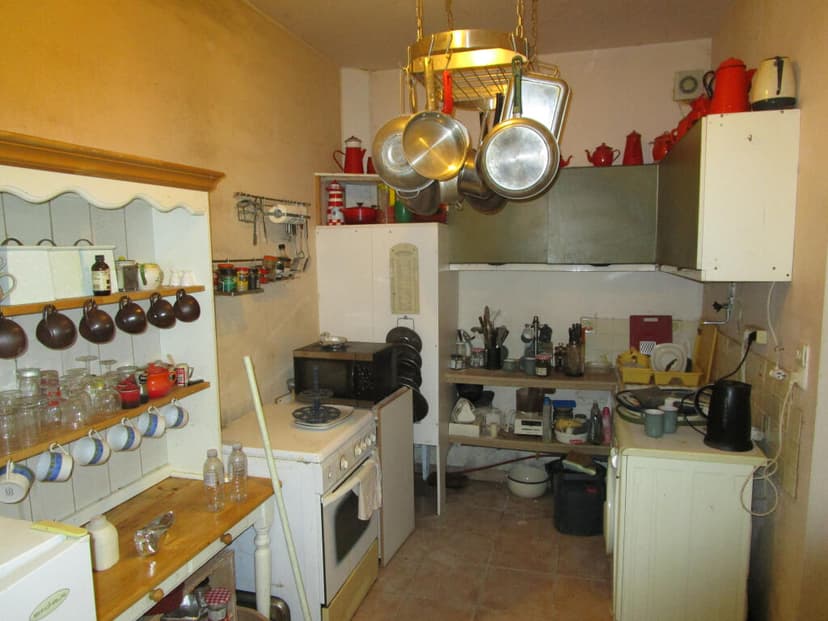
Gathemo, Basse-Normandie, 50, France, Gathemo (France)
2 Bedrooms · 1 Bathrooms · 85m² Floor area
€86,400
House
No parking
2 Bedrooms
1 Bathrooms
85m²
No garden
No pool
Not furnished
Description
Nestled in the heart of the charming countryside of Gathemo, Basse-Normandie, France, this quaint stone house awaits its next chapter. With the serene beauty of rural France as its backdrop, this property offers a unique blend of traditional architecture and the opportunity for personalization. Whether you're dreaming of a peaceful retreat or a new beginning, this home provides a delightful canvas to create your very own haven.
This two-bedroom, one-bathroom home sits comfortably on a generous 1,200 square meters of land, making it a perfect spot for those who love the outdoors or envision cultivating their own garden. The stone facade speaks to the timeless construction typical of the region, evoking a sense of history and permanence that many modern homes simply cannot match. At 85 square meters, this home is cozy, yet the intelligent use of space ensures that it feels open and accommodating.
The property's location in Gathemo, situated in the picturesque region of Basse-Normandie, offers both tranquility and accessibility. The climate here is temperate, characterized by mild summers and cool winters, making it perfect for those who enjoy experiencing all four seasons without the extremes. The area's natural beauty comes alive in every season, whether it’s the blossoming flowers of spring or the golden hues of autumn leaves.
As a busy real estate agent, I’ve seen that many expatriates and overseas buyers are drawn to Gathemo not just for its affordably priced real estate, but for its traditional French village lifestyle. Life in Gathemo promises a slower pace, where neighbors know each other by name and community events bring everyone together. The village itself is equipped with necessary amenities and provides a snapshot of authentic French rural life.
Living in Gathemo, you're positioned ideally to explore the wider region of Basse-Normandie. A short drive will take you to the stunning Mont Saint-Michel, or the historical city of Caen with its medieval fortress and vibrant markets. For day-to-day conveniences, charming local towns offer quaint cafes, bakeries, and family-run shops. It's not uncommon to spend leisurely weekends exploring local farmer’s markets or enjoying leisurely walks through the rolling countryside.
For those interested in potential improvements, the house's existing condition is described as habitable, meaning there isn't an urgent need to renovate, but there's always potential for tailoring it to your specific tastes. There is no need to rush; you can comfortably settle into your new home while planning any future enhancements. Whether it's renovating the interior spaces or enhancing the outdoor garden areas, the property provides ample opportunities for personalization and expansion.
The combination of a solid foundational structure with the potential for modern updates makes this property especially appealing for those looking to create their own personalized French getaway. With five rooms spread over two levels, the layout is versatile enough to adapt to your needs, whether that includes a home office, guest room, or a cozy reading nook.
As for amenities, this property offers:
- Stone construction for long-lasting durability
- Two levels providing flexible space
- Proximity to local amenities and community centers
- Ample outdoor space for gardening or leisure
- Scenic rural surrounds with easy access to wider attractions
- Potential for interior updates and expansion
- One full bathroom serving both bedrooms
- Located in a peaceful village setting
- 1,200 square meters of land
- Approximately 85 square meters of living space
- Enjoys a temperate climate, ideal for year-round living
Life in a house like this is both a journey and a destination. The stone walls hold stories waiting to be discovered, while the land invites new memories to be created. It’s not just a place to live; it’s a lifestyle to embrace. For those eager to set roots in the idyllic French countryside, this property in Gathemo offers an enticing opportunity to do just that. As your real estate agent, I am excited to help you explore the possibilities of creating a home in this beautiful corner of the world.
Details
- Amount of bedrooms
- 2
- Size
- 85m²
- Price per m²
- €1,016
- Garden size
- 1200m²
- Has Garden
- No
- Has Parking
- No
- Has Basement
- No
- Condition
- good
- Amount of Bathrooms
- 1
- Has swimming pool
- No
- Property type
- House
- Energy label
Unknown
Images



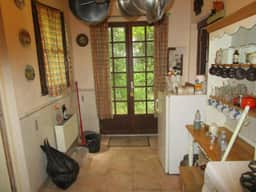
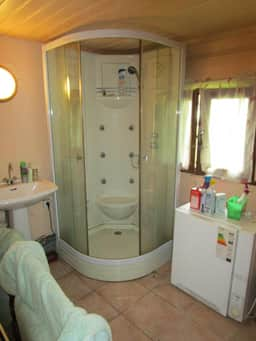
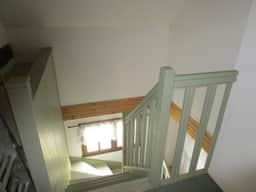
Sign up to access location details






