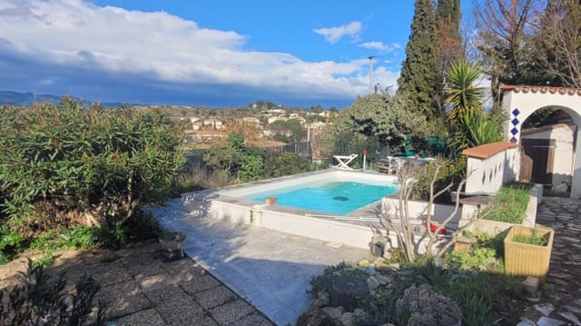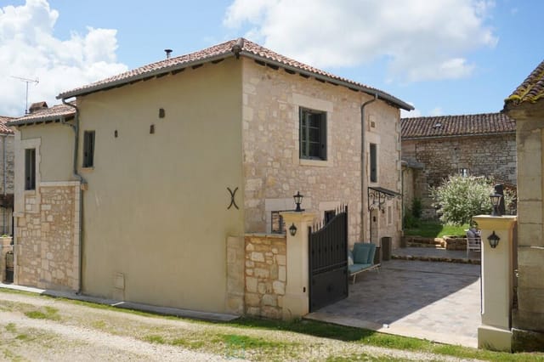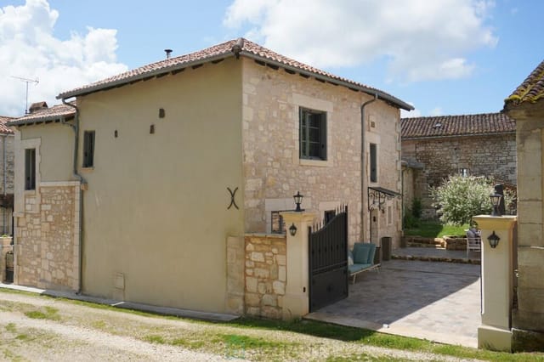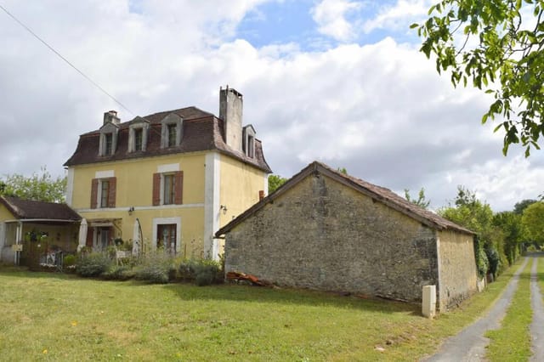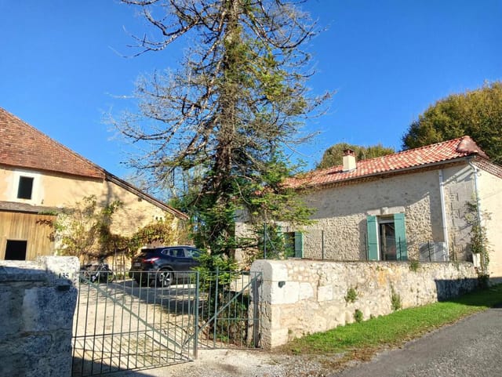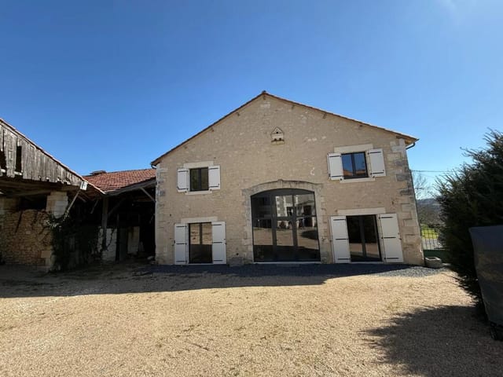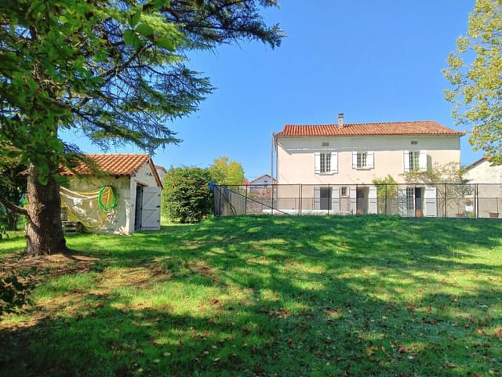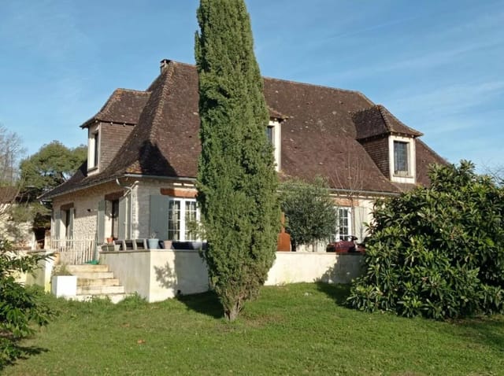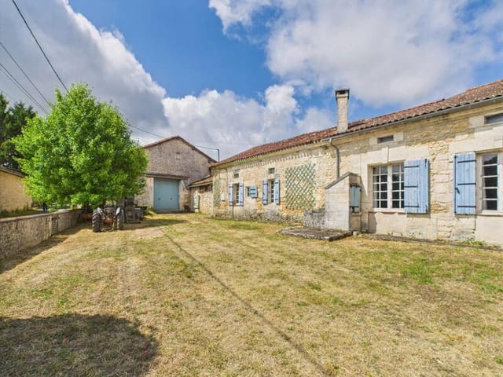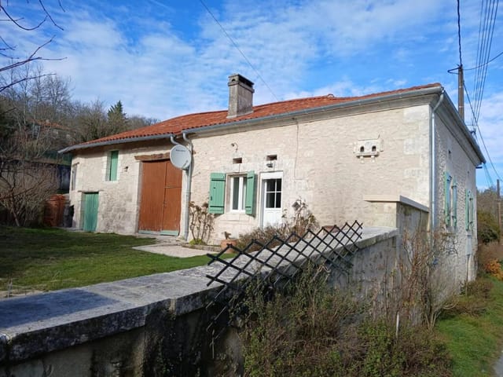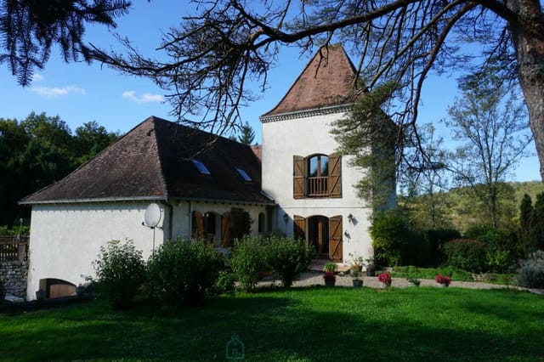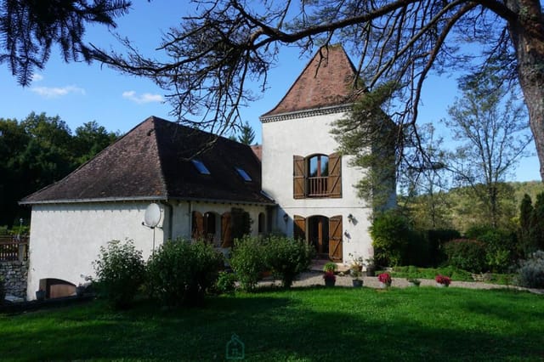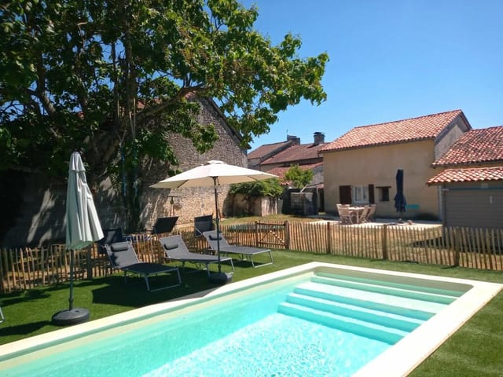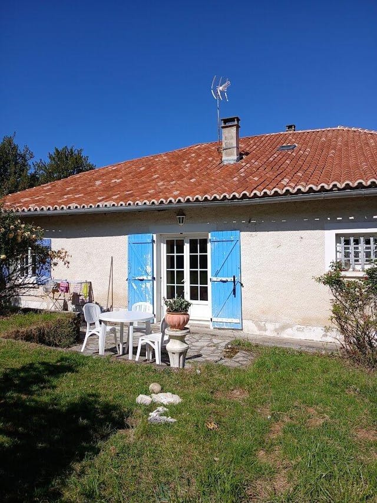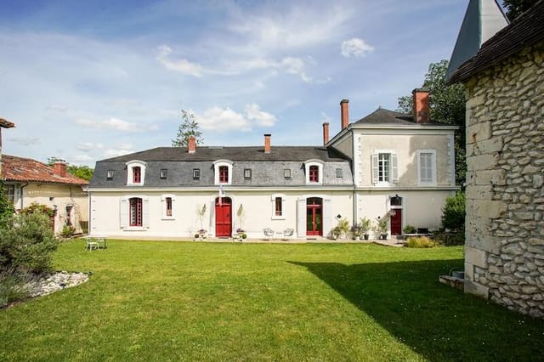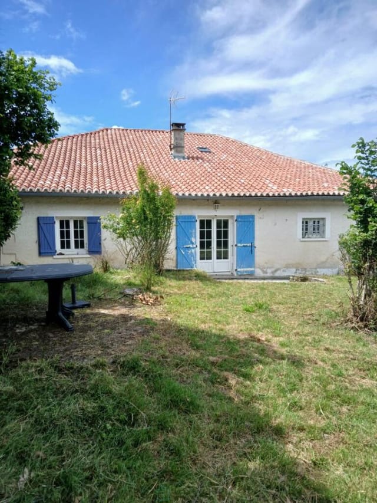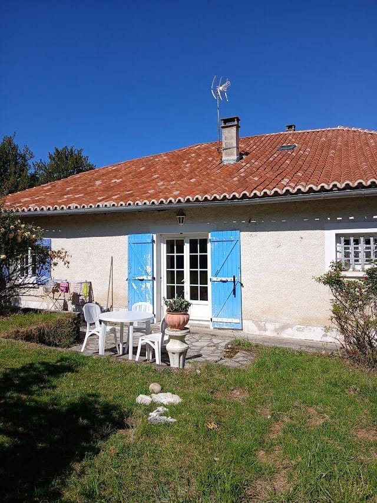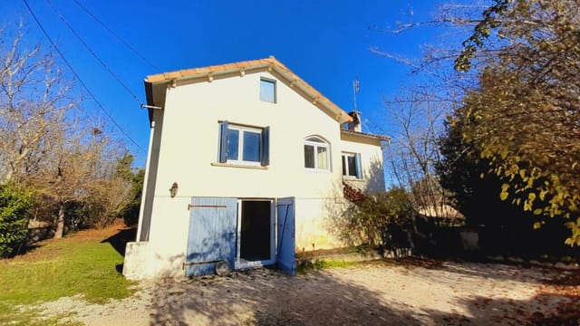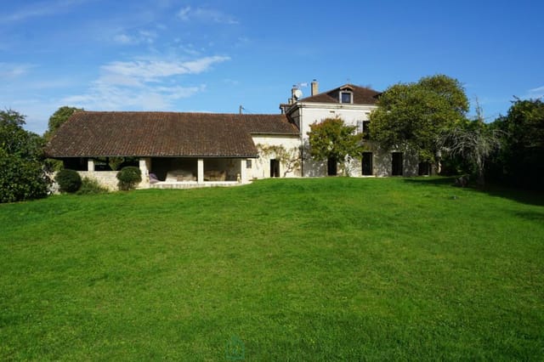Historic Stone House for Sale in Dordogne: 3-Bed Home Near 12th Century Church with Courtyard & Workshop Potential
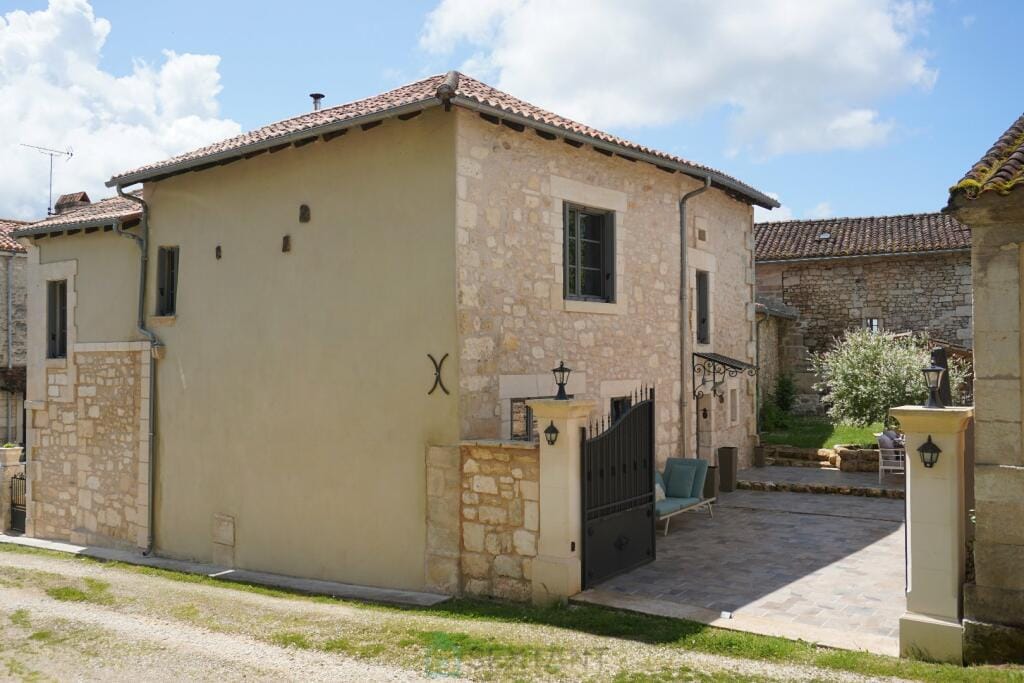
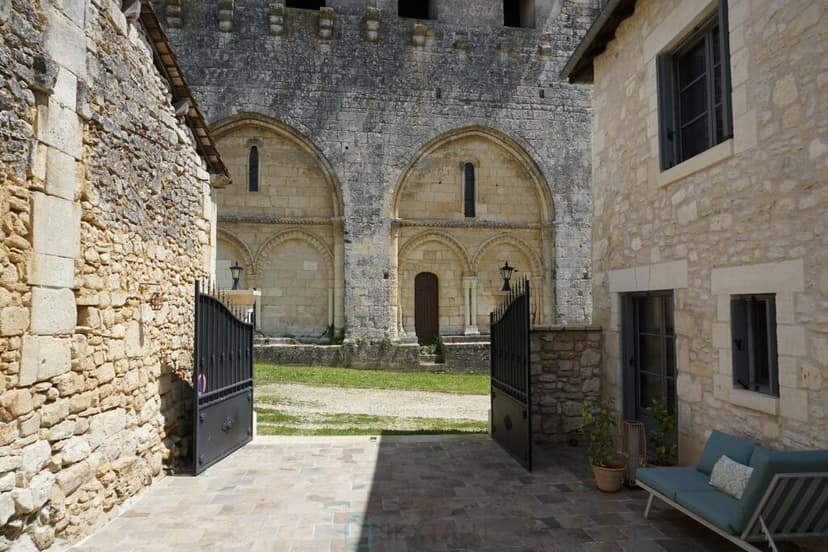
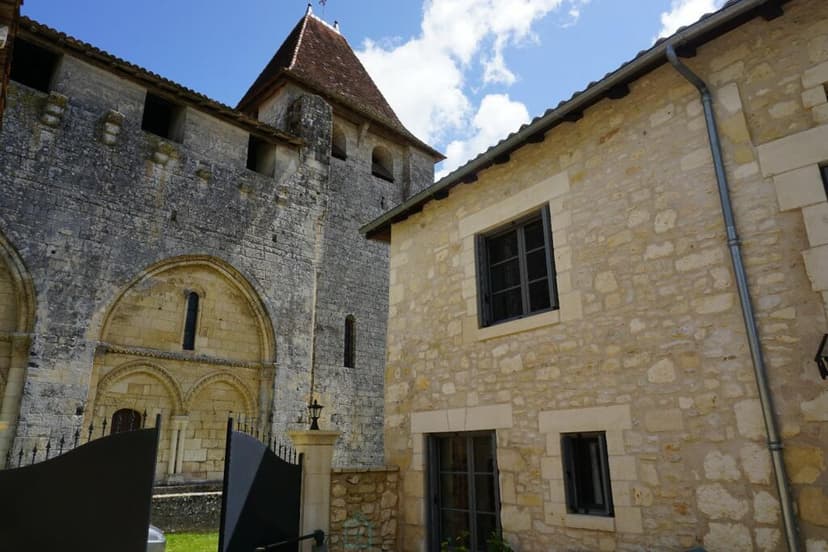
Aquitaine, Dordogne, Paussac-et-St-Vivien, France, Paussac-et-Saint-Vivien (France)
3 Bedrooms · 2 Bathrooms · 173m² Floor area
€325,000
House
No parking
3 Bedrooms
2 Bathrooms
173m²
No garden
No pool
Not furnished
Description
Just picture yourself in the heart of quaint Paussac-et-Saint-Vivien, a delightful blend of history and charm nestled in the mesmerizing Dordogne region of France. This stone house stands proudly opposite a 12th-century church, a piece of history whispering tales of old through its ancient walls. Imagine waking up mere steps from such a distinguished monument, surrounded by the tranquility of this picturesque village.
The home itself is a stone beauty, intricately restored with much love and respect for its historical roots. Despite the meticulous restoration work, the delightful balance of old-world charm and modern convenience is evident everywhere you look. This stone residence, boasting 173 square meters, offers ample space for a family yearning to dive into a rich cultural environment.
Upon entering the house, you’re greeted by a welcoming living room warmed by a period fireplace. Picture cozying up here during the cooler months, the crackling fire adding to the ambiance. The adjacent kitchen is modern yet complementary of the home's character, fitted with all the conveniences you’d expect without compromising the historical essence of the abode.
The lounge area, warm and inviting, provides the perfect setting for intimate conversations or family gatherings. With three generously sized bedrooms, there's plenty of room to stretch out and relax. Two of these bedrooms feature impressive ceiling heights of around three meters, further enhancing the feeling of space. There are two bathrooms, ensuring comfort and convenience for both family and guests.
Let's not forget the outside space, a charming courtyard filled with trees and flowers, offering a serene retreat right in your backyard. This courtyard features a small outbuilding, a flexible space perfect for storage or a creative workshop. Whether you’re an artist at heart or simply in need of extra storage, this little nook holds boundless potential.
Now let's talk about the local area. Living in Paussac-et-Saint-Vivien is like immersing yourself in a painting, where history, culture, and nature blend seamlessly. Dive into the tranquility and the slower pace of life that rural France offers. The air here is fresh and invigorating, and the local landscape is a vibrant tapestry of rolling hills, historic stone buildings, and expansive country views.
In addition to its scenic beauty, Paussac-et-Saint-Vivien is rich with things to do. Explore the nearby hiking trails or take leisurely walks through the countryside; each path offers abundant opportunities to enjoy nature. The local community is tight-knit and welcoming, often hosting events that celebrate regional culture and cuisine, ensuring you'll feel right at home.
The climate in this region of France is generally mild – summers are warm but bearable, perfect for enjoying outdoor activities or relaxing in the courtyard. Winters are cool, offering the perfect excuse to enjoy time indoors by the fireplace.
Relocating here means enjoying a peaceful lifestyle while being a part of a community that values history and tranquility. The local cuisine is delightful, with markets full of fresh produce and regional delicacies. Experience the renowned wines of the Bordeaux region, just a short drive away, or indulge in the local flavors at charming bistros and restaurants nearby.
Highlights of the property include:
- 3 spacious bedrooms
- 2 functional bathrooms
- Restored stone facade with historical splendor
- Period fireplace in the living room
- Modern, well-equipped kitchen
- Inviting lounge area
- Three meters ceiling height in two bedrooms
- Picturesque courtyard with flora
- Versatile outbuilding ideal for a workshop or extra storage
- Located opposite a 12th-century historic church
This welcoming stone house in Paussac-et-Saint-Vivien represents not just a home but an opportunity to live among history, beauty, and a truly unique community. Perfect for expats or overseas buyers seeking a sanctuary that offers a touch of yesteryear intertwined with modern-day comforts. Don't miss the opportunity to join this enchanting region and enjoy a lifestyle many only dream of. Make this historic gem your future home!
Details
- Amount of bedrooms
- 3
- Size
- 173m²
- Price per m²
- €1,879
- Garden size
- 898m²
- Has Garden
- No
- Has Parking
- No
- Has Basement
- No
- Condition
- good
- Amount of Bathrooms
- 2
- Has swimming pool
- No
- Property type
- House
- Energy label
Unknown
Images



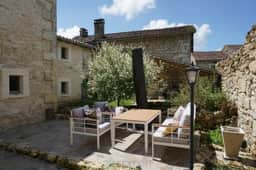
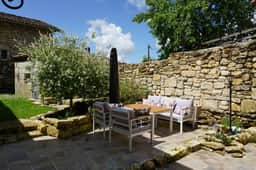
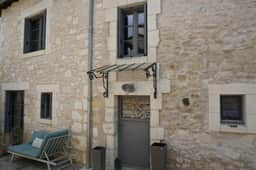
Sign up to access location details


