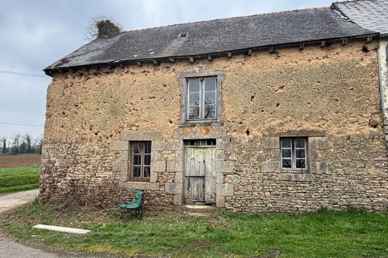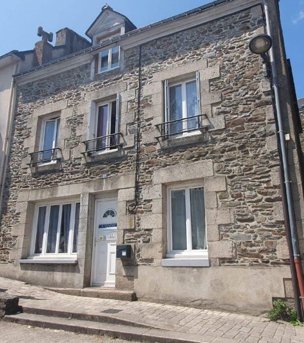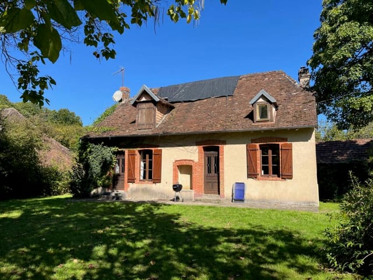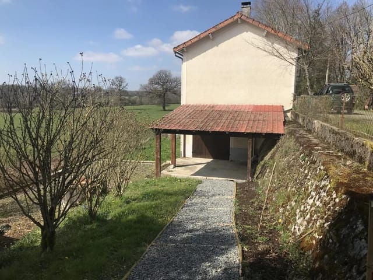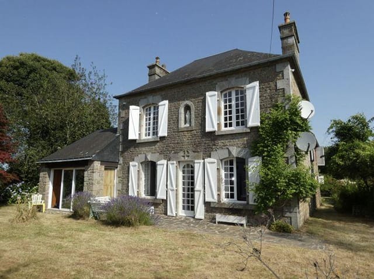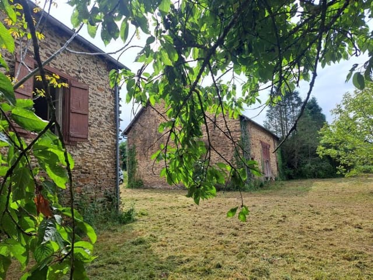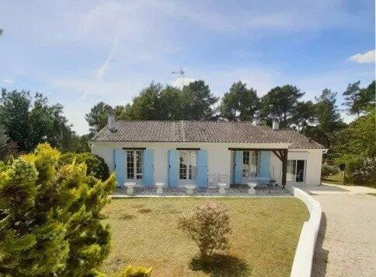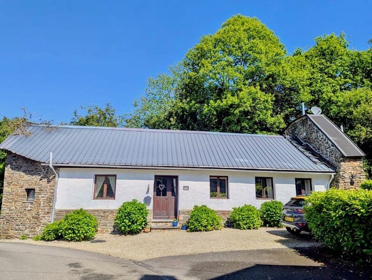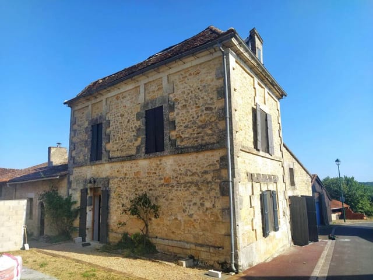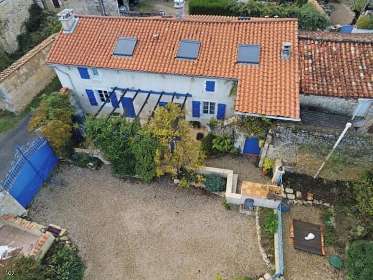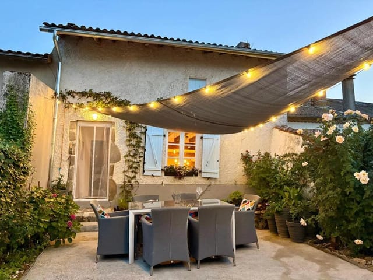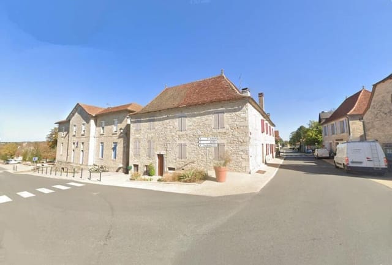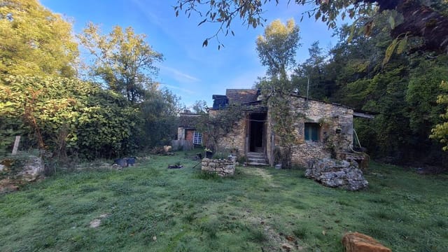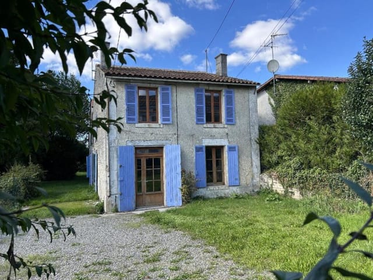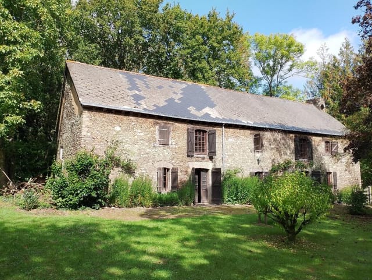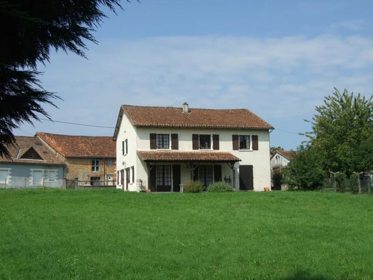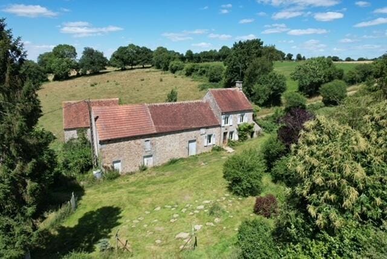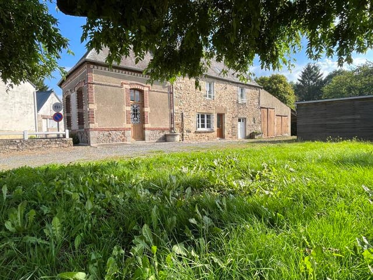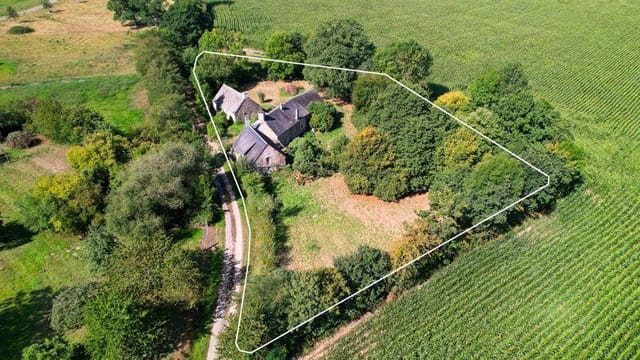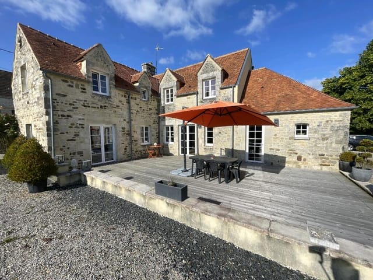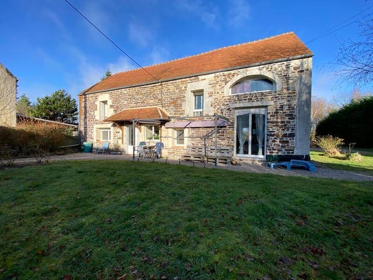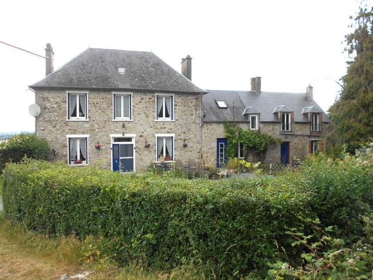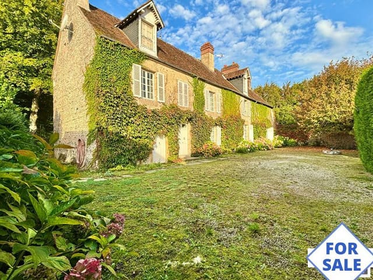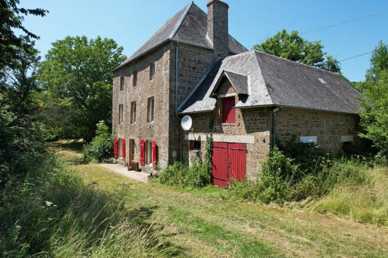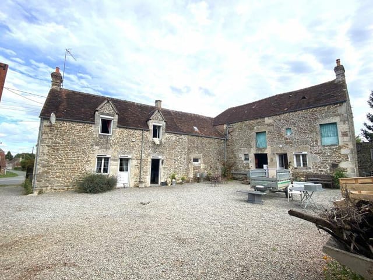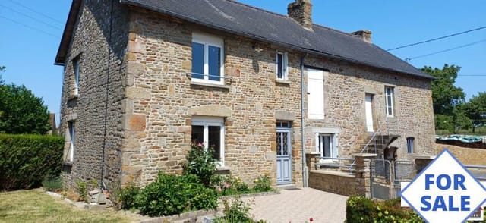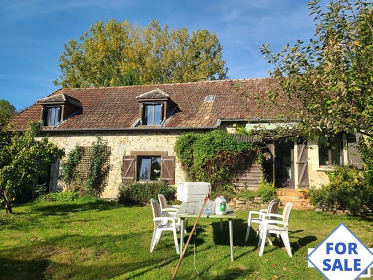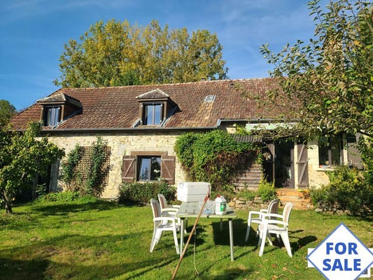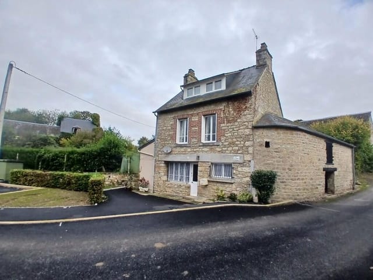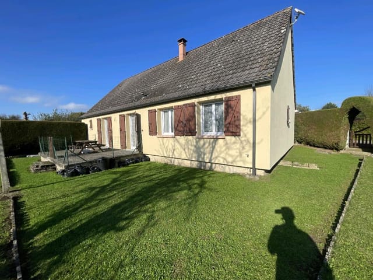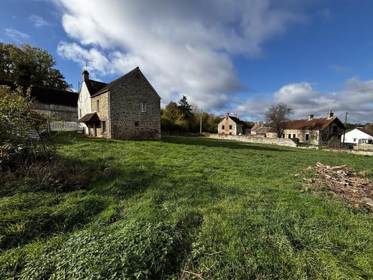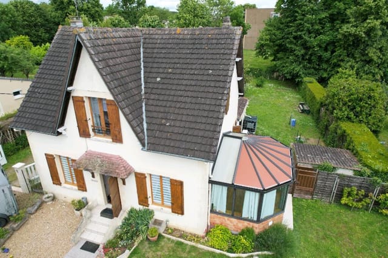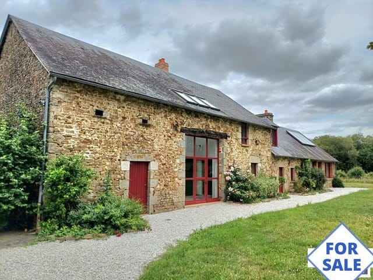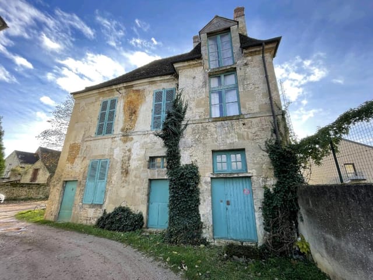Historic French Farmhouse with 2 Beds on Vast Plot in Chahains, Orne – Renovation Opportunity at Affordable Price
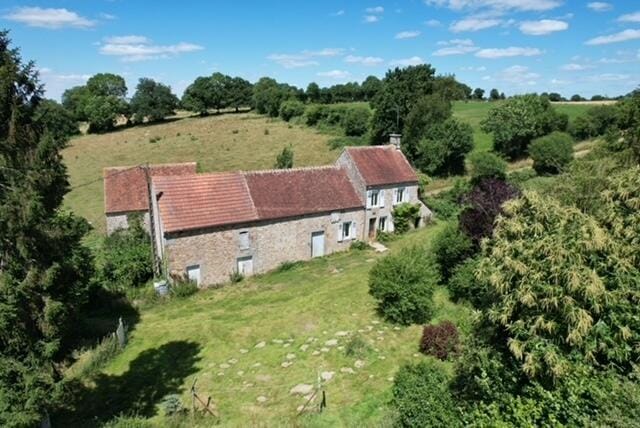
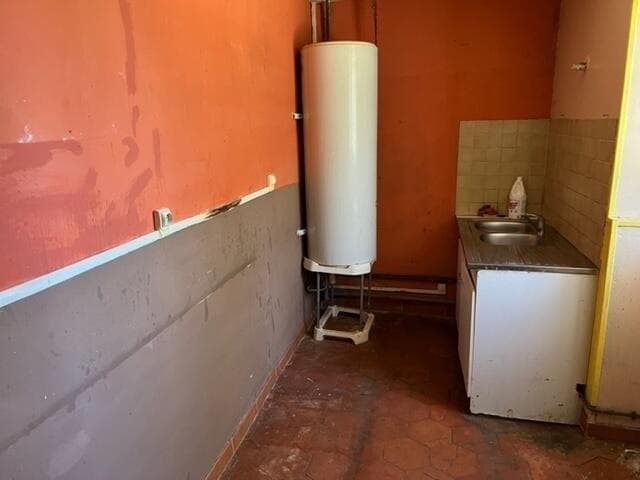
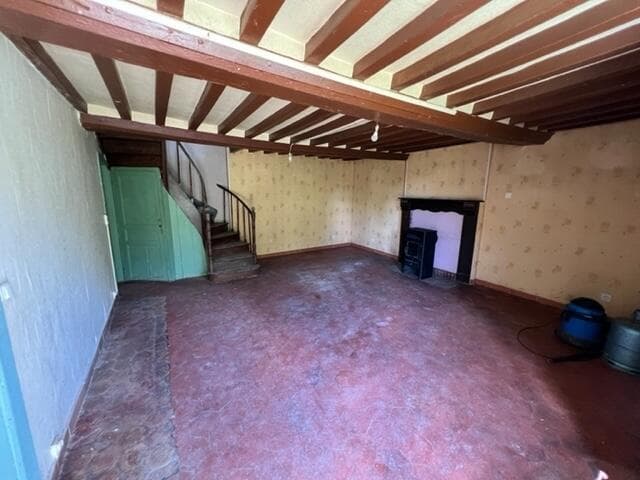
Carrouges, Orne, 61320, France, Chahains (France)
2 Bedrooms · 1 Bathrooms · 130m² Floor area
€97,500
House
No parking
2 Bedrooms
1 Bathrooms
130m²
No garden
No pool
Not furnished
Description
Discover an inviting opportunity to own a piece of history with this charming former farmhouse located in the serene rural landscape of Chahains, in the Orne department of France. Perfect for those with a vision for renovation, this house offers not just a living space but a chance to craft your dream home in a picturesque environment, 20 km away from the town of Argentan.
Picture yourself waking up in your new home, surrounded by the tranquil scenery of rolling hills and expansive meadows that stretch across the Lower Normandy region. This 130-square-meter property comes with plenty of space to accommodate your creative design ideas. It promises a fresh start with a layout that consists of two cozy bedrooms and a singular bathroom on the upper floor. The ground floor presents a living room where family gatherings could be the highlight of your evenings, a dining room that invites hearty meals and laughter, a kitchen ready for a modern touch, and a basic wc.
As an expatriate, moving into such an area gives you the opportunity not only to immerse yourself in the French way of living but also to enjoy the quiet charm of provincial life. The locals are known for their warmth and hospitality, often seen exchanging pleasantries at the weekly markets, which are known to be some of the best in all of France. Here, you can get fresh produce, artisanal cheese, and local wines that will make any meal special.
While the farmhouse stands as a testament to historical resilience, it's also a fixer-upper waiting to be personalized. The renovation process can be a fulfilling journey, allowing you to install modern amenities while preserving the authentic rustic essence of the building. The groundwork is already laid out with two outbuildings that hold the potential for extensions or workshops – a perfect project for anyone with a DIY spirit or looking to customize extra spaces.
The plot that comes with the farmhouse is a generous 1,628 m2, offering endless possibilities for outdoor enthusiasts or garden lovers. Imagine creating a lush garden, a play area for children, or a relaxing outdoor dining space. With such a large plot, there's ample room to grow your own produce or install a swimming pool to beat the summer heat.
Living in the Orne is like stepping back in time, in a good way. The landscape is dotted with historic sites, quaint villages, and age-old forests that invite exploration. The climate here is mild, with warm summers that are perfect for outdoor activities and cold but beautiful winters that transform the landscape into a picturesque setting.
Fun things to do in the area include visiting museums and historic sites, indulging in Normandy cheese and cider trails, and traversing the natural parks. A short drive will take you to Mont-Saint-Michel, one of France’s most iconic landmarks. For those who appreciate the arts, the nearby town of Argentan offers theatres and art galleries showcasing local talents and the vibrant arts scene.
Of course, if you’re an expatriate moving to Chahains, you will benefit from amenities such as secure banking services, international schools in nearby towns, and quality healthcare facilities to make your transition into French life as smooth as possible. The sense of community is strong, making it easier for newcomers to integrate.
Here's a snapshot of the property's features:
- 2 Bedrooms
- 1 Bathroom
- Living room
- Dining room
- Kitchen
- Toilet
- 1,628 m2 plot
- 130 m2 living space
- Two outbuildings
- Cellar
- Requires renovation
- Pastoral setting
While the house does require some work, its potential and location make it a compelling investment, especially at its reduced price of 97,500 euros. This could be a perfect opportunity for expatriates wanting to settle in France or for those looking for a vacation home that they can enjoy seasonally, with the promise of a peaceful lifestyle rooted in tradition yet filled with potential for the future. Your new story in Chahains could start here, unlocking a lifestyle that's as timeless as it is enriching.
Details
- Amount of bedrooms
- 2
- Size
- 130m²
- Price per m²
- €750
- Garden size
- 1628m²
- Has Garden
- No
- Has Parking
- No
- Has Basement
- Yes
- Condition
- renovating
- Amount of Bathrooms
- 1
- Has swimming pool
- No
- Property type
- House
- Energy label
Unknown
Images



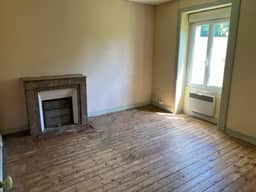
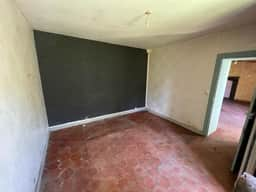
Sign up to access location details

