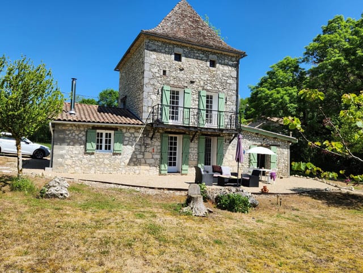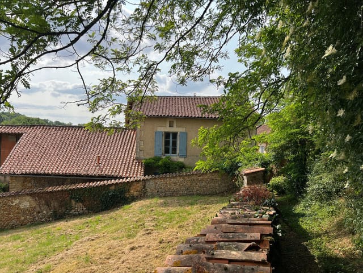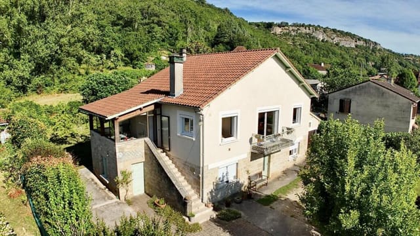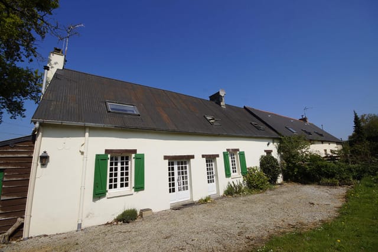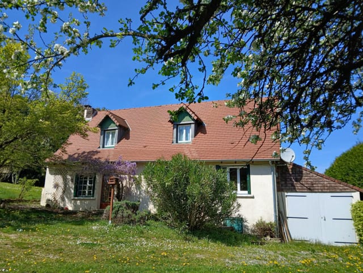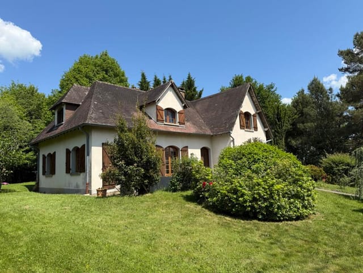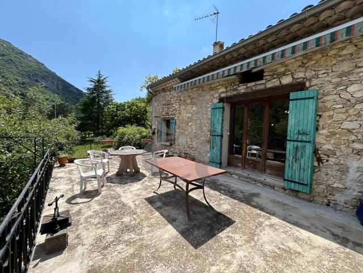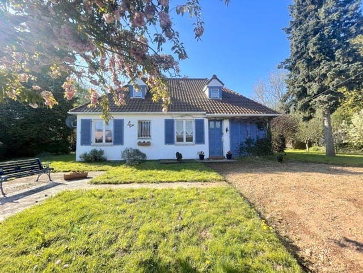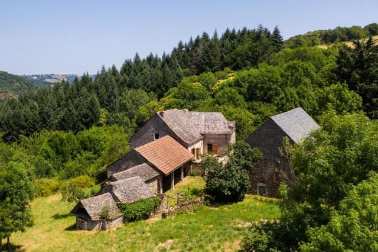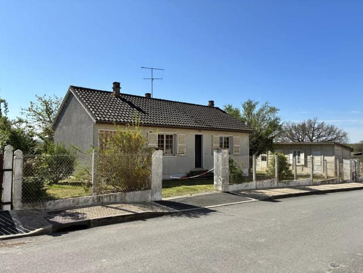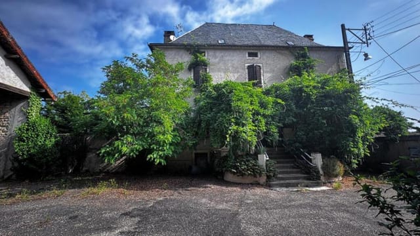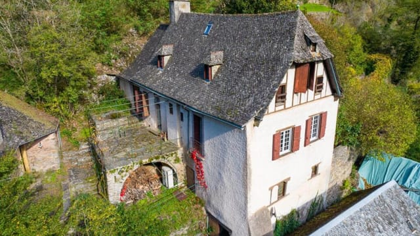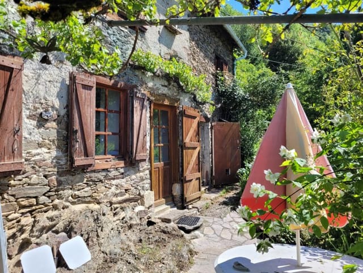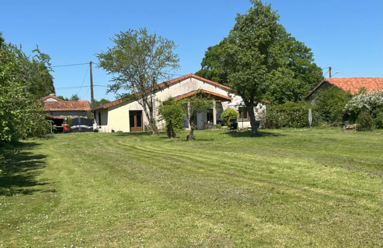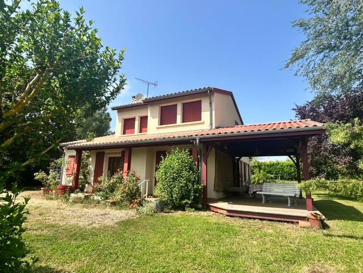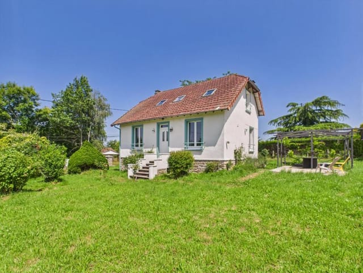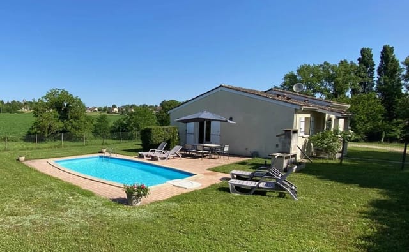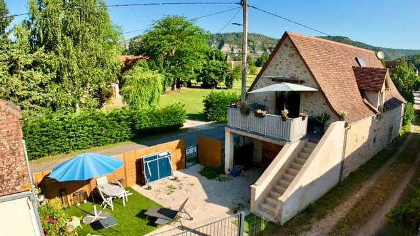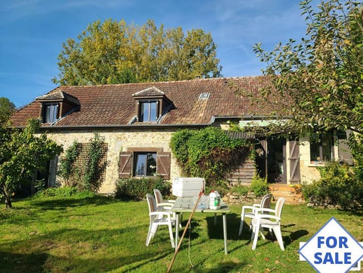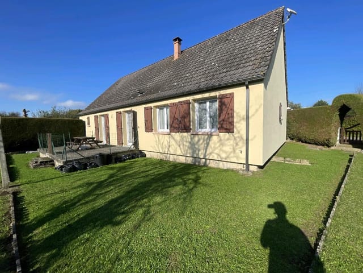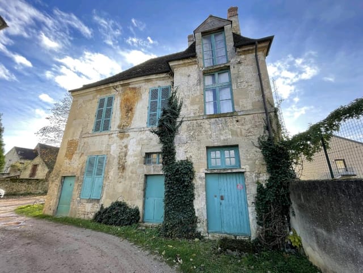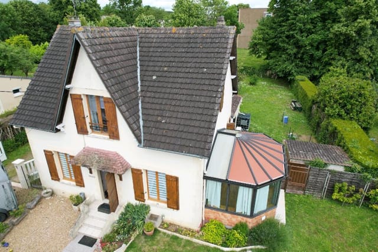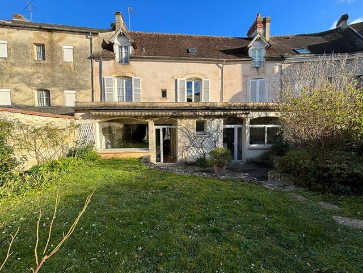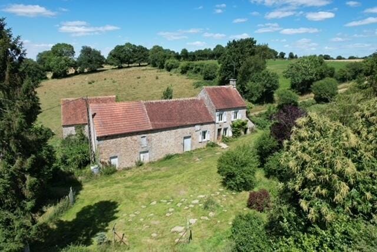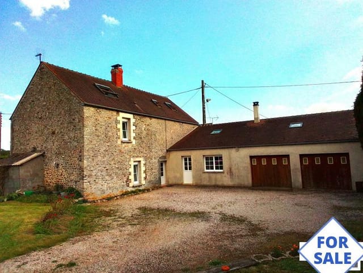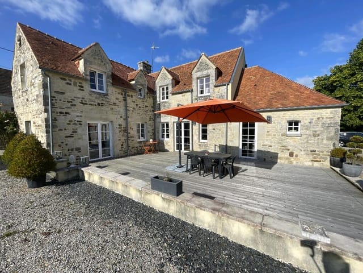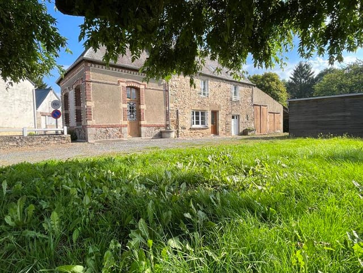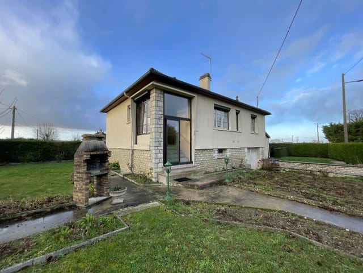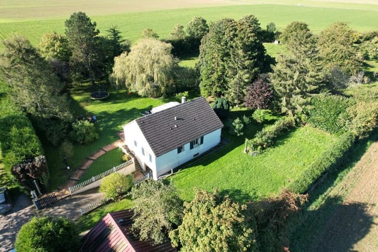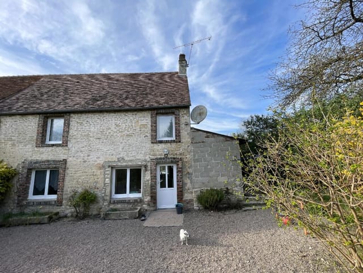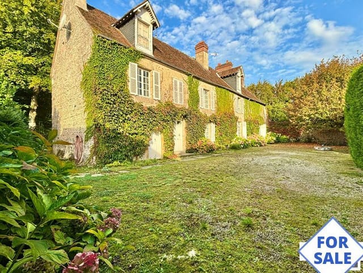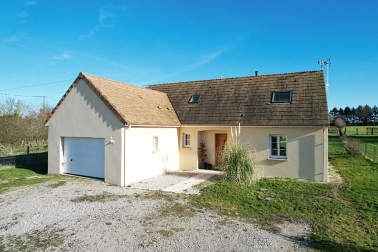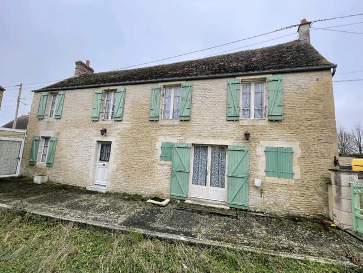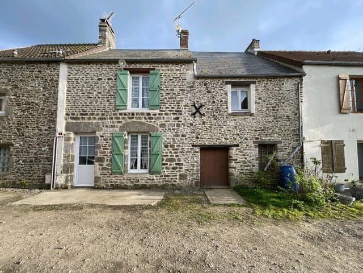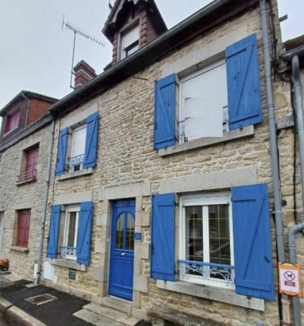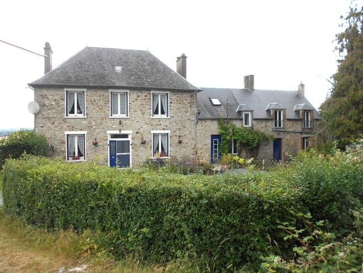Charming 2-Bed Stone Farmhouse in Vrigny, Normandy with Outbuildings, Fireplace, and Potential for Expansion
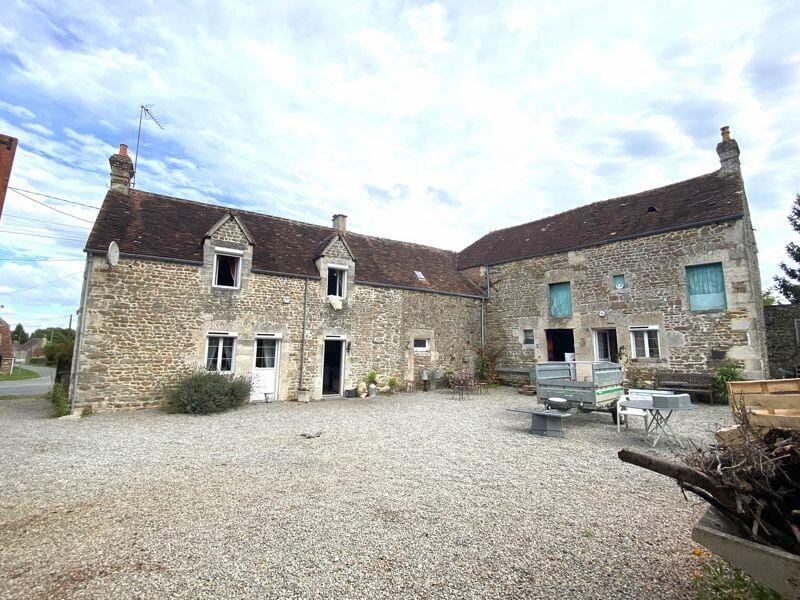
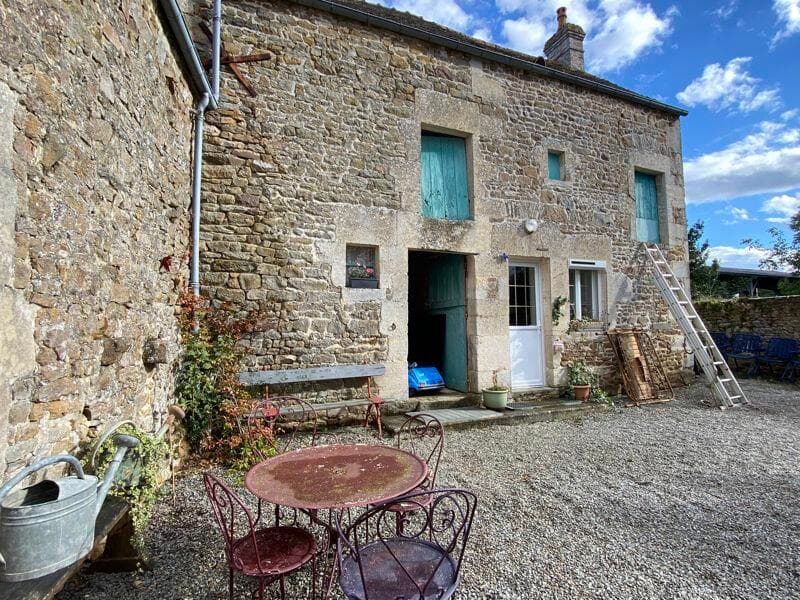
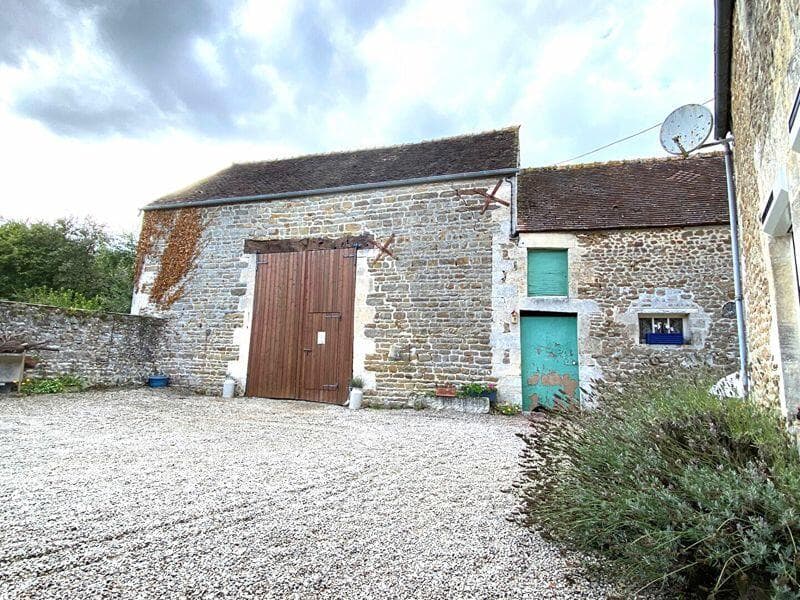
Normandy, Orne, Vrigny, France, Boischampré (France)
2 Bedrooms · 1 Bathrooms · 130m² Floor area
€160,500
House
No parking
2 Bedrooms
1 Bathrooms
130m²
Garden
No pool
Not furnished
Description
Nestled in the charming countryside of Normandy, in the quaint village of Vrigny, lies a delightful 2-bedroom stone farmhouse just waiting for new owners to make it their own. This inviting property offers a perfect escape from the hustle and bustle, providing a serene environment with potential for expansion and personalization.
Living in Vrigny, located in Orne, France, is a unique experience. The village encapsulates the essence of rural France with its tranquil landscapes, rolling hills, and picturesque scenes. This region boasts a temperate climate, with mild winters and warm summers, making it ideal for those who appreciate nature's beauty all year round. The local area offers a rich historical background and a sense of community that is both welcoming and vibrant.
The farmhouse itself spans 130 square meters, situated on a generous 0.45-acre plot of land. The property exudes rustic charm with its stone exterior and traditional features. As you step into the ground floor, you are greeted by a cozy living room with an open fireplace, perfect for those chilly winter evenings. The kitchen, complete with a wood burner, is the heart of the home. It's a space where family and friends can gather, cook, and eat together.
Ground Floor Features:
- Living room with open fireplace (22m²)
- Kitchen with wood burner (14.10m²)
- Hallway/corridor (2.20m²)
- WC (0.89m²)
- Shower room (7.37m²) with potential to extend
Moving upstairs, the first floor consists of a corridor/landing leading to two comfortable bedrooms. The loft space presents an exciting opportunity to transform it into an additional living area, bedroom, or a cozy study.
First Floor Features:
- Corridor/landing (5.83m²)
- Bedroom 1 (9.94m²)
- Bedroom 2 (16.44m²)
- Loft space (11.68m²)
The property has been well-maintained, and the windows were recently upgraded to PVC, complete with new shutters. The house benefits from mains drainage and electric heating, ensuring modern-day comforts are met. For those looking to stay connected, there's the possibility for fibre optic internet.
Exterior Features:
- Two adjoining rooms with potential for conversion
- Spacious storage room
- Additional outbuilding with 70m² of space
- Garage (17.83m²)
- Walled garden area at the front of the farmhouse
Living in Vrigny is like stepping back in time, but with all the conveniences of modern living. The local area offers various activities, including hiking, cycling, and exploring the nearby historical sites. Not far from Vrigny, you can immerse yourself in the local culture with visits to the nearby markets and experiencing the local cuisine in cozy bistros and cafes.
The farmhouse, with its stone structure and generous plot, holds immense potential. While it is in good condition, there is room for further renovation and personalization. The adjoining rooms and the loft space can be converted to suit your needs, whether you want additional bedrooms, a home office, or perhaps an art studio.
Life in the Normandy countryside is peaceful and fulfilling. The community is tight-knit and welcoming, providing a perfect blend of privacy and social interaction. The nearby town centres are just a short drive away, offering all essential amenities such as shops, schools, and medical facilities.
The property, priced at 160,500 euros, is an excellent investment for those looking to relocate to France or seeking a holiday home in a beautiful, tranquil setting. Whether you're an expat looking for a new adventure or a family desiring a rustic, countryside lifestyle, this charming farmhouse in Vrigny offers both comfort and potential.
Imagine spending your days exploring the scenic countryside, enjoying local produce, and becoming part of a vibrant community. This picturesque farmhouse in Vrigny is not just a home, but a chance to embrace a new, enriching way of life. With a bit of effort, this property can be transformed into a stunning residence that reflects your personal taste and style, making it truly your own.
Details
- Amount of bedrooms
- 2
- Size
- 130m²
- Price per m²
- €1,235
- Garden size
- 2810m²
- Has Garden
- Yes
- Has Parking
- No
- Has Basement
- No
- Condition
- good
- Amount of Bathrooms
- 1
- Has swimming pool
- No
- Property type
- House
- Energy label
Unknown
Images



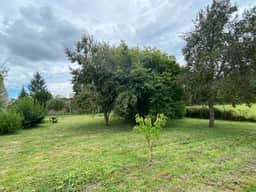
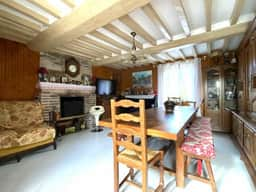
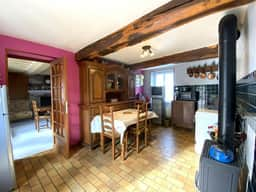
Sign up to access location details
