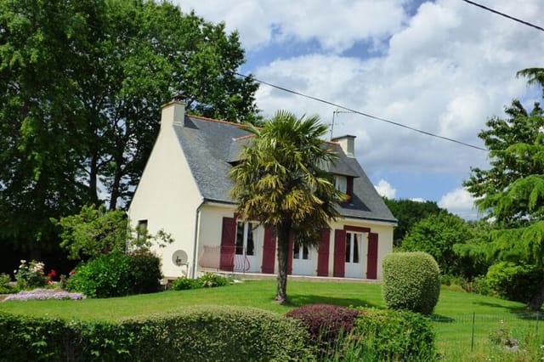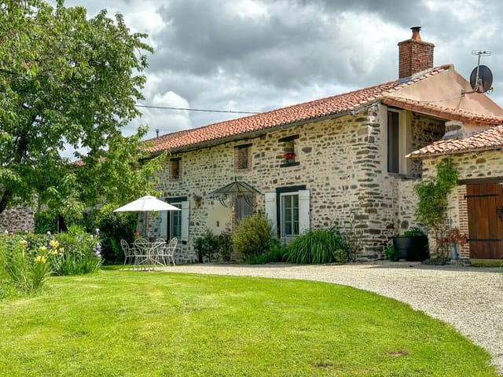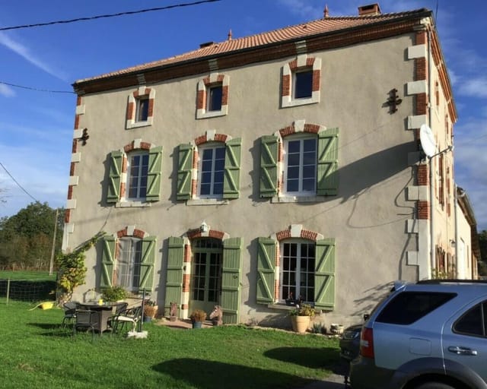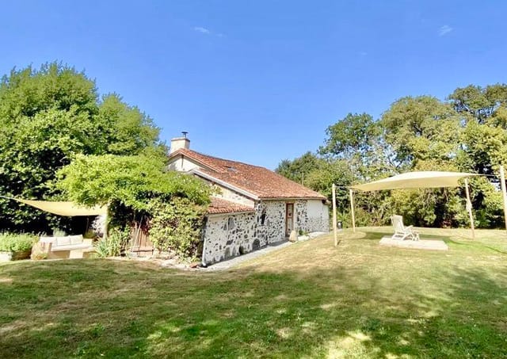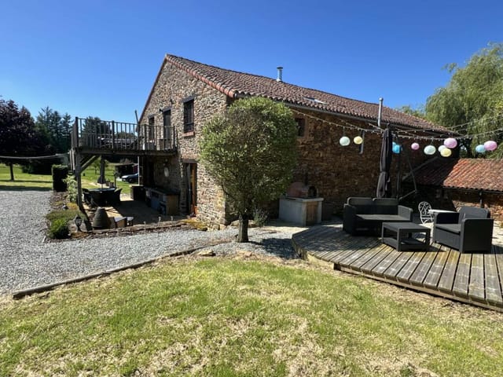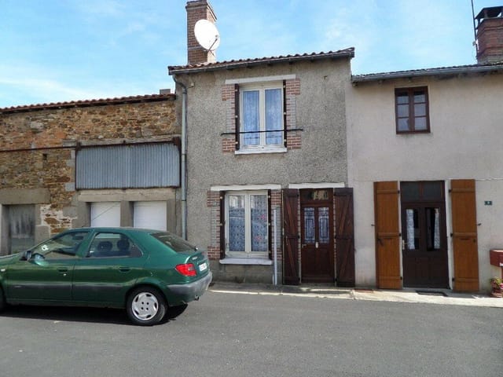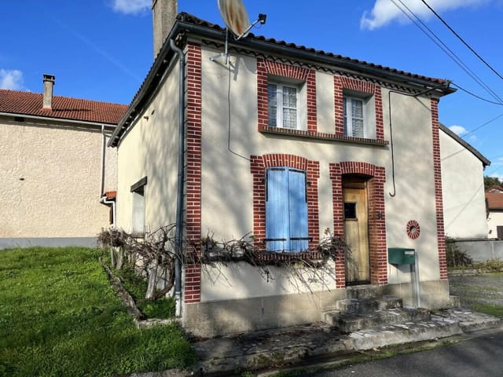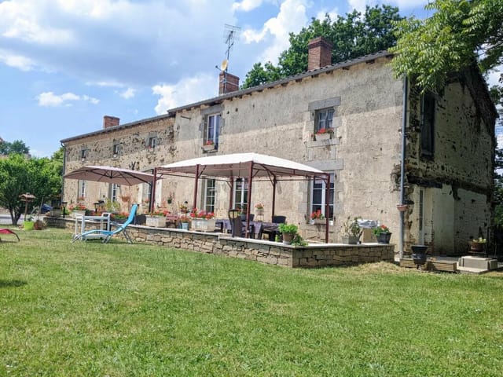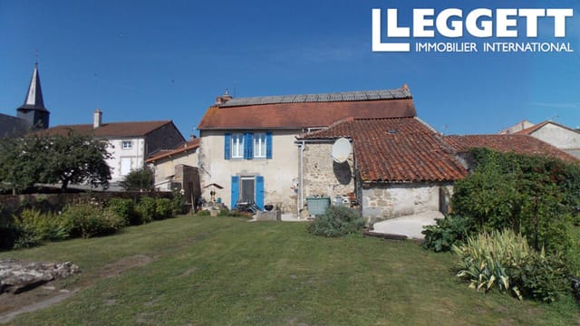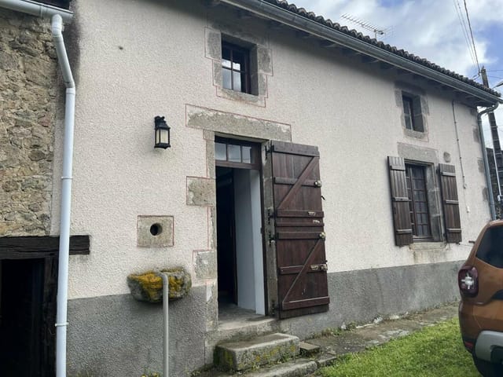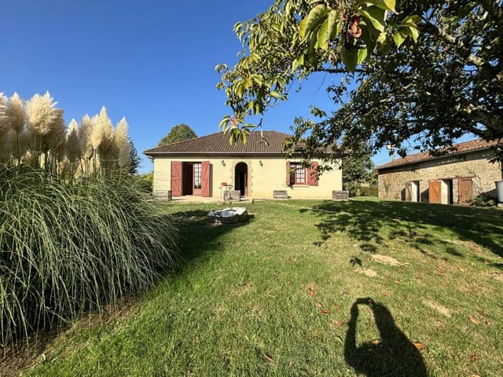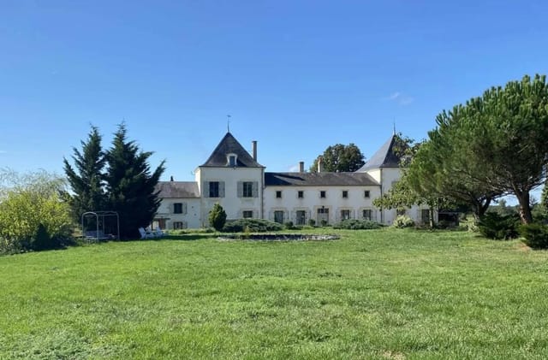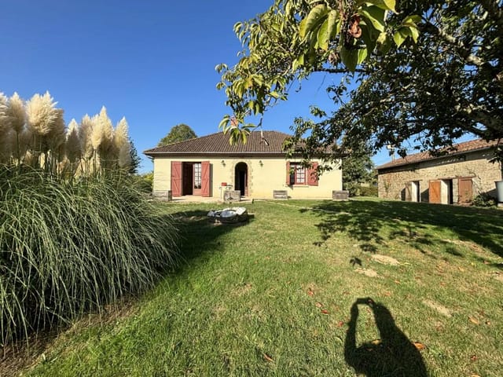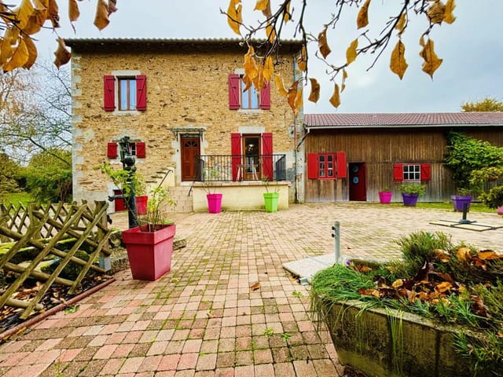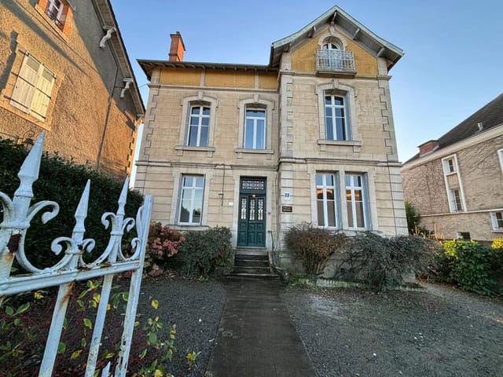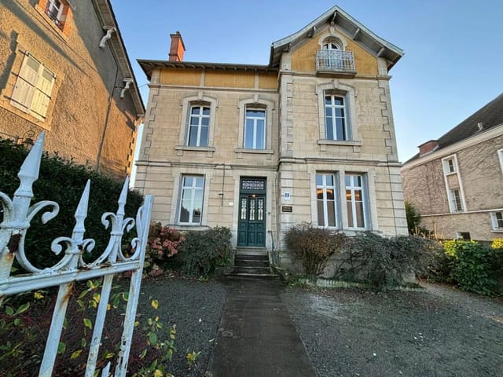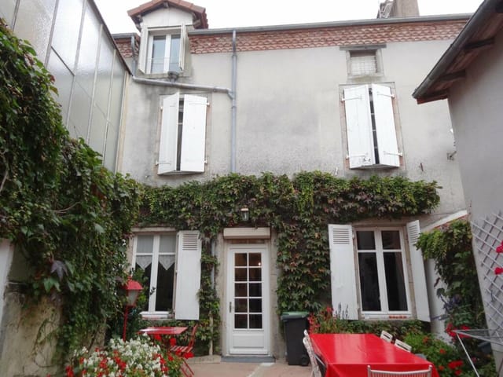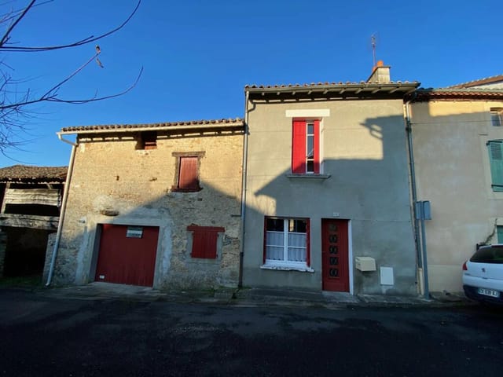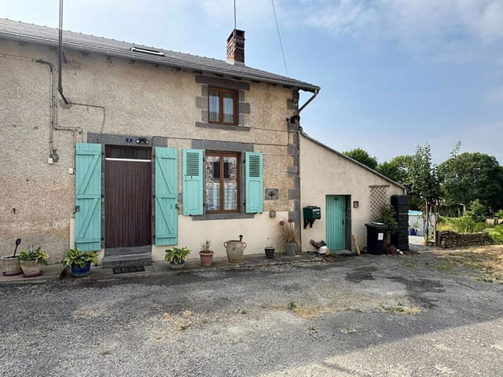Historic 3-Bed Stone House with Expansive Garden in Serene Saint-Bonnet-De-Bellac, Near Bellac Amenities
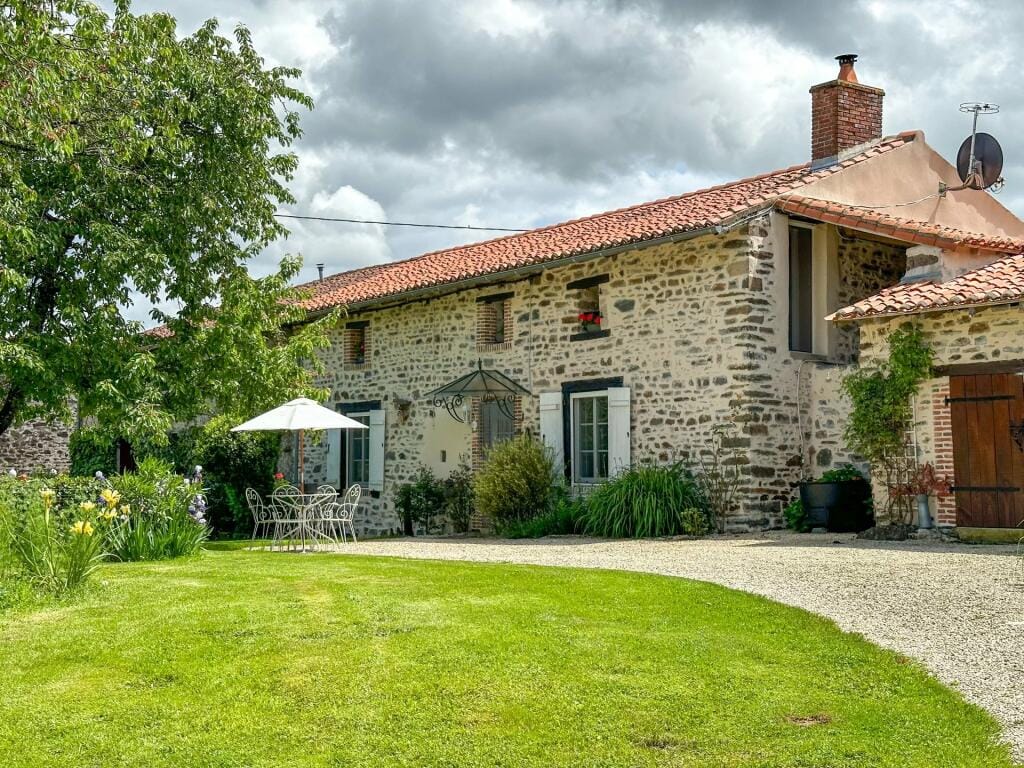
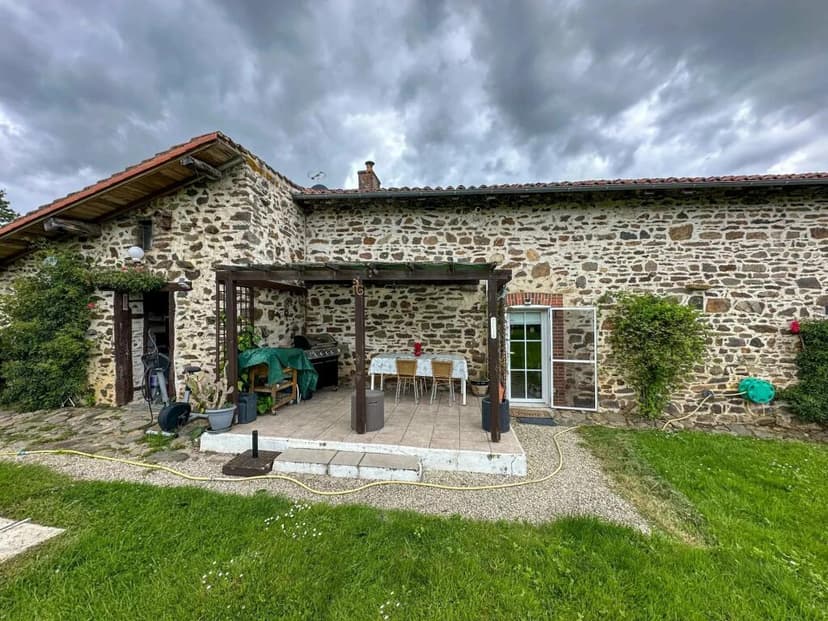
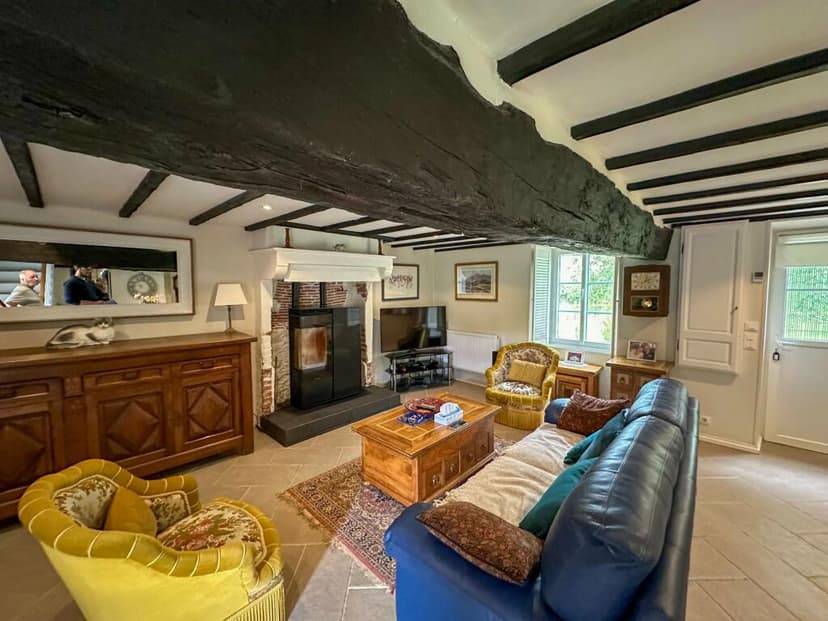
Saint-Bonnet-De-Bellac, Limousin, 87300, France, Saint-Bonnet-de-Bellac (France)
3 Bedrooms · 1 Bathrooms · 103m² Floor area
€194,400
House
No parking
3 Bedrooms
1 Bathrooms
103m²
Garden
No pool
Not furnished
Description
In the heart of the enchanting French countryside, nestled in the quaint village of Saint-Bonnet-de-Bellac, Limousin, lies a charming stone house that beckons those with an affinity for history and serenity. Constructed around the 18th century as a part of the local chateau, this three-bedroom stone house is a delightful blend of timeless elegance and modern comfort. With its picturesque views and hushed ambiance, this residence is a perfect retreat from the hustle and bustle of city life.
As you approach this captivating property, the quaint stone walls and the inviting garden create an immediate sense of warmth and welcome. The house showcases an impressive 103 square meters of interior space, with a large living area seamlessly connected to the kitchen. It's not just a house, it's a home—a tranquil place where families can create lasting memories together. The ground floor also accommodates a spacious shower room with a toilet, offering convenience alongside comfort.
Journey up the stairs and you will find three generously-sized bedrooms. Perfectly suited for a family or hosting guests, these rooms promise peaceful slumbers. There's also an additional toilet on this floor ensuring ease of access at all times.
For those who cherish outdoor living, the property includes an expansive garden—over 2,000 square meters of lovingly tended grounds. This space is a gardener's dream with a verdant greenhouse and a shaded area perfect for quiet afternoon teas. The garden is complemented by a larger barn, ideal for storage or creative projects, a carport, and a workshop for those who wish to indulge in hands-on activities. Imagine relaxing evenings with friends and family, soaking in the hot tub under the starlit sky.
The house is fitted with a gas central heating system alongside a pellet burner, ensuring year-round comfort and warmth. Double-glazed aluminium windows contribute to the home's energy efficiency and ensure that peace and quiet reign inside. Fly nets on the ground floor add a thoughtful touch for pleasant indoor living. At the end of a quiet track, this property enjoys a tranquil setting that's far removed from the noise of modern life.
Despite its rural seclusion, the convenience of urban amenities is just a short drive away. Located a mere 10 kilometers from Bellac, residents will have easy access to shops, restaurants, and essential services. This makes Saint-Bonnet-de-Bellac an ideal locale for those looking to immerse themselves in the French way of life while still being connected to the wider world.
Life in the Limousin region is like stepping into a painting. Known for its rolling countryside and dense forests, this area offers a host of activities for the outdoor enthusiast. Hiking trails, cycling routes, and numerous lakes make Limousin a paradise for nature lovers. The climate here is typically mild and temperate, ensuring pleasant summers and cool winters. It's a place where you can truly experience the changing of the seasons and enjoy the beauty each brings.
For expatriates and overseas buyers, Saint-Bonnet-de-Bellac offers a unique blend of cultural immersion and laid-back rural living. Here, you can enjoy the authenticity of French village life, where local markets offer fresh produce and the community embraces newcomers. Being part of such a close-knit village can be a rewarding experience, providing a true sense of belonging.
Living in this region offers tranquility and a connection to nature that many seek but rarely find. The days can be filled with leisurely walks through stunning landscapes, while weekends might be spent exploring the historic towns and villages that dot the region. A slower pace of life here allows for more time spent appreciating life's simple pleasures, from enjoying local cuisine to partaking in village festivals.
This property isn't just ready for you to move in; it's ready for you to move on—to a lifestyle filled with the richness of French culture and the serenity of countryside living. Whether you're seeking a family home in France or a tranquil escape, this stone house in Saint-Bonnet-de-Bellac represents a unique opportunity to embrace the best of both worlds.
- Stone-built property
- Large garden space
- Turn-key condition
- Workshop included
- Hot tub in the garden
- Quiet and peaceful location
- Close to amenities (10km to Bellac)
- Gas central heating
- Pellet burner for additional heat
- Double-glazed windows
This is not just a property—it is an opportunity to blend history with modern living in one of France's most charming locales. Don't miss the chance to explore what life could be like in this enchanting corner of the world, where time seems to slow and the beauty of each moment is savored. Book your visit today and step into your future at the heart of the French countryside.
Details
- Amount of bedrooms
- 3
- Size
- 103m²
- Price per m²
- €1,887
- Garden size
- 2369m²
- Has Garden
- Yes
- Has Parking
- No
- Has Basement
- No
- Condition
- good
- Amount of Bathrooms
- 1
- Has swimming pool
- No
- Property type
- House
- Energy label
Unknown
Images



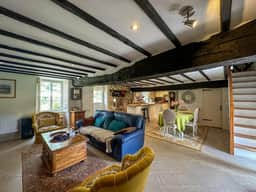
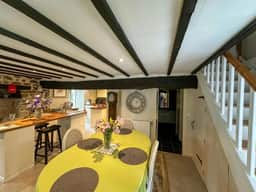
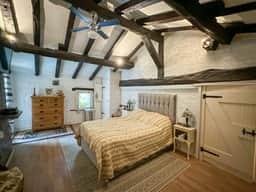
Sign up to access location details

















