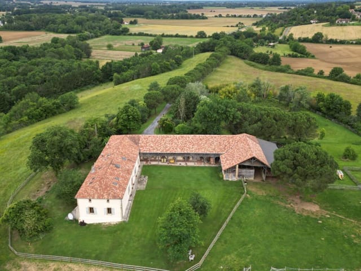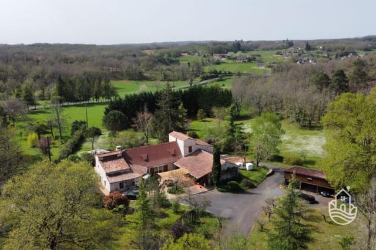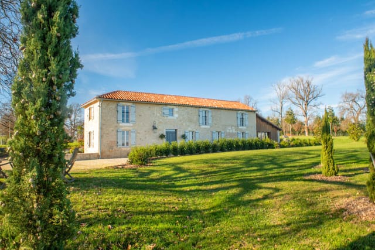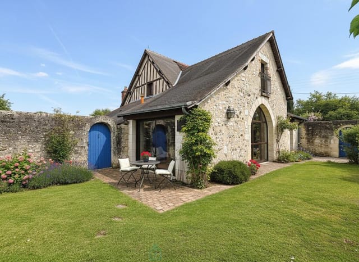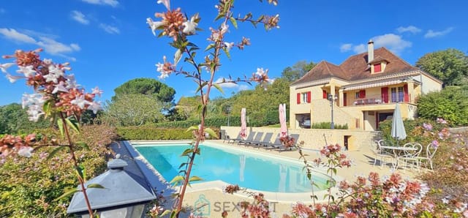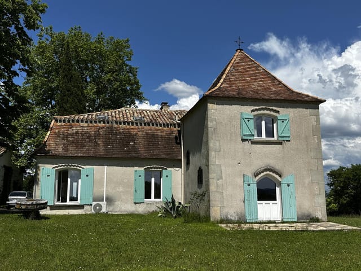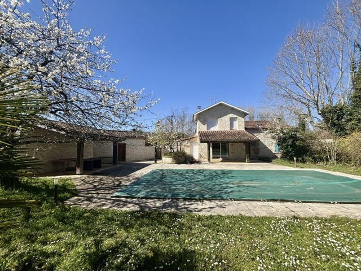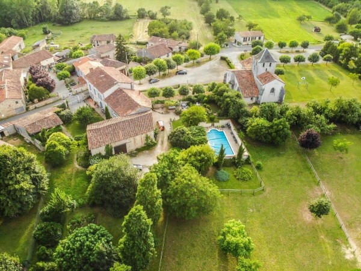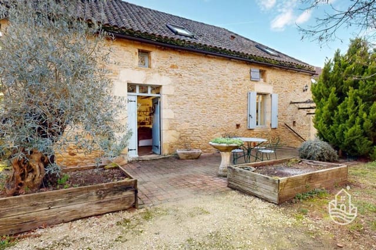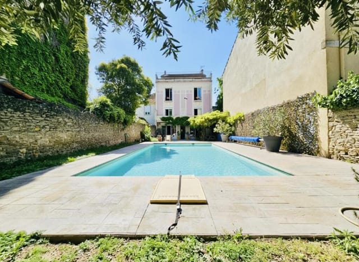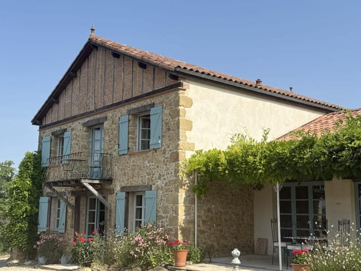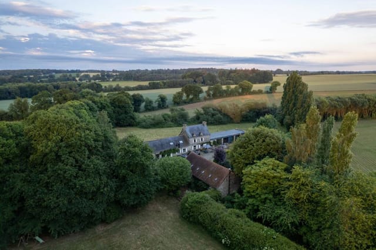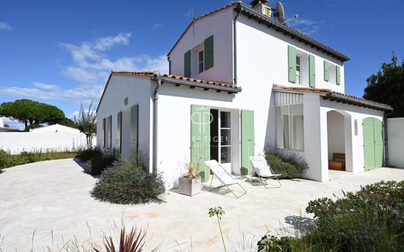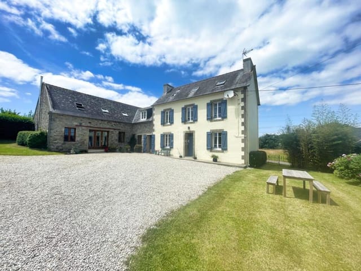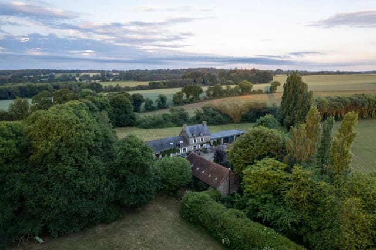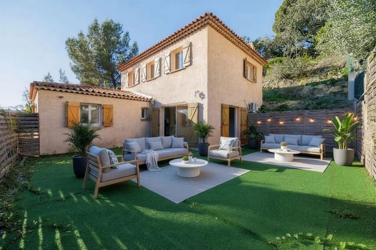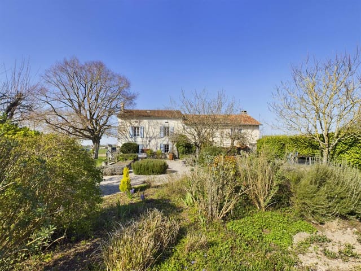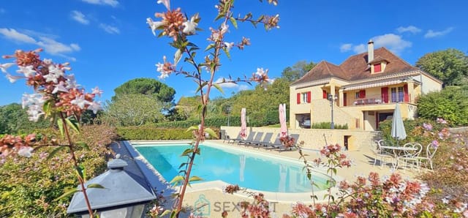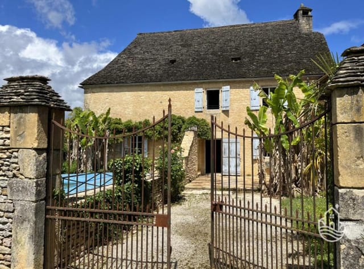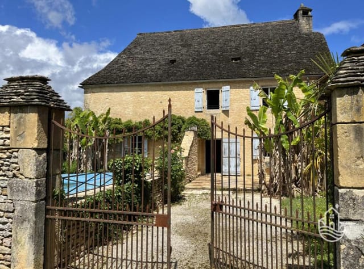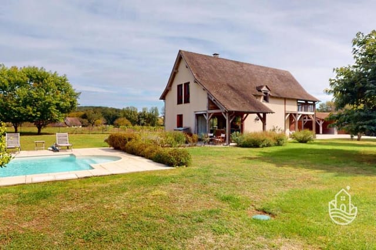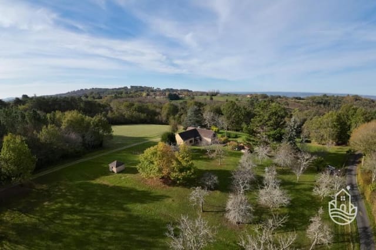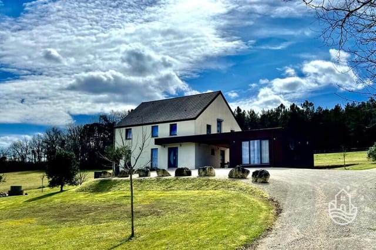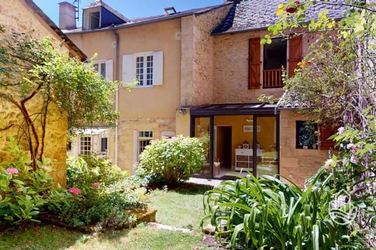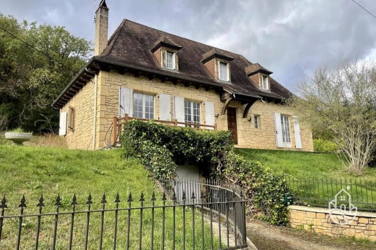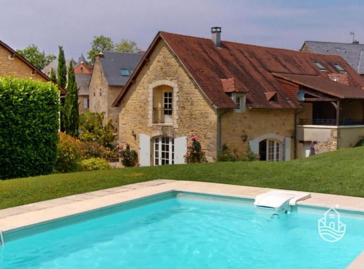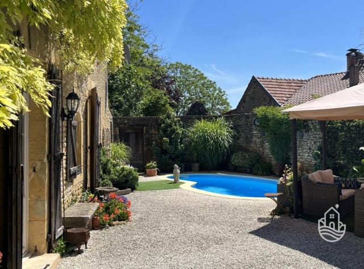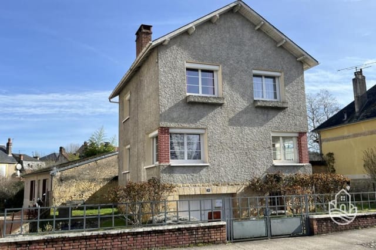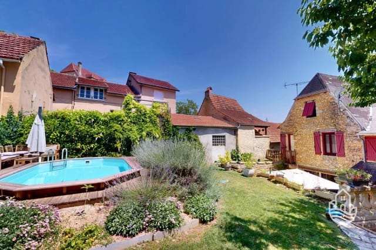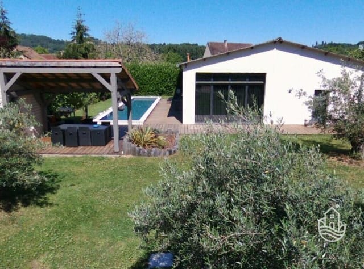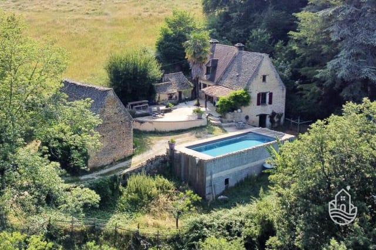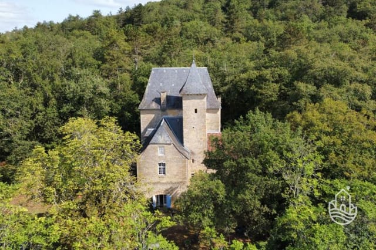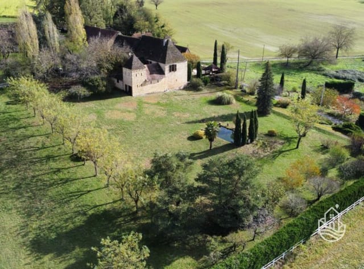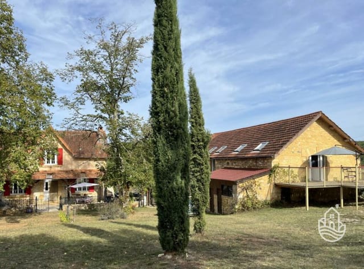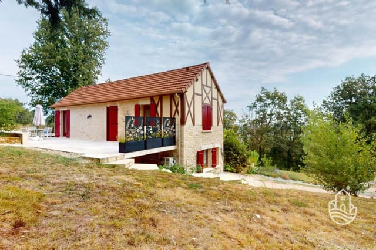Historic 14th-Century Mill House in Montignac-Lascaux: Ideal Second Home Retreat
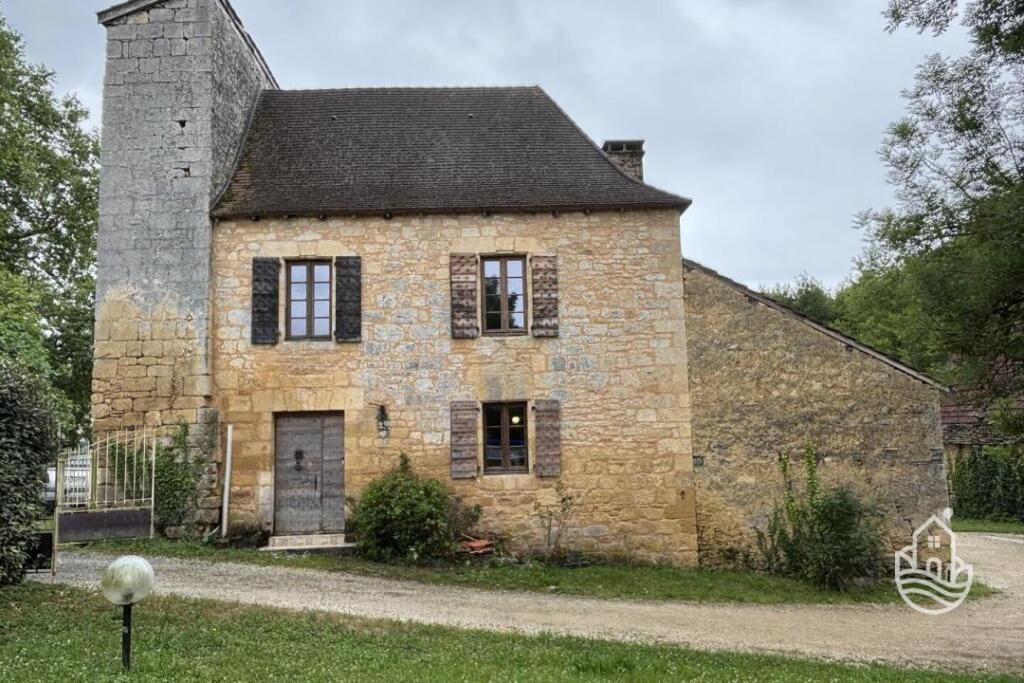
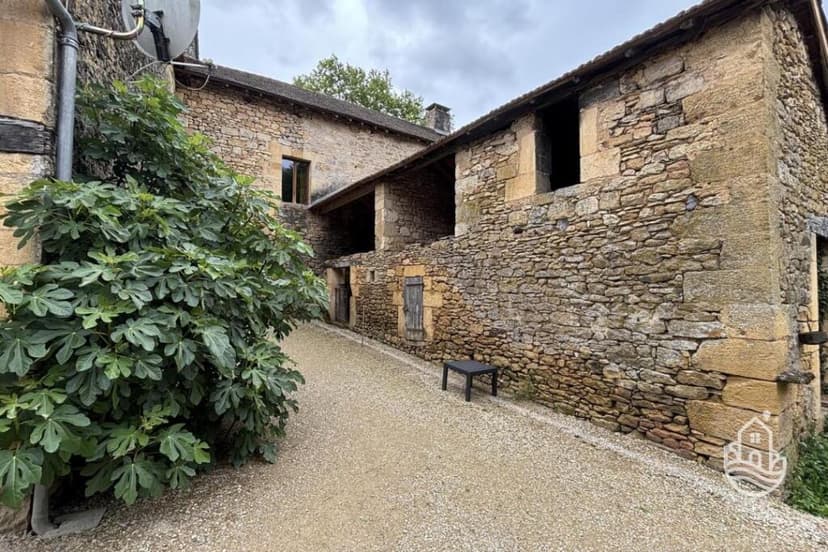
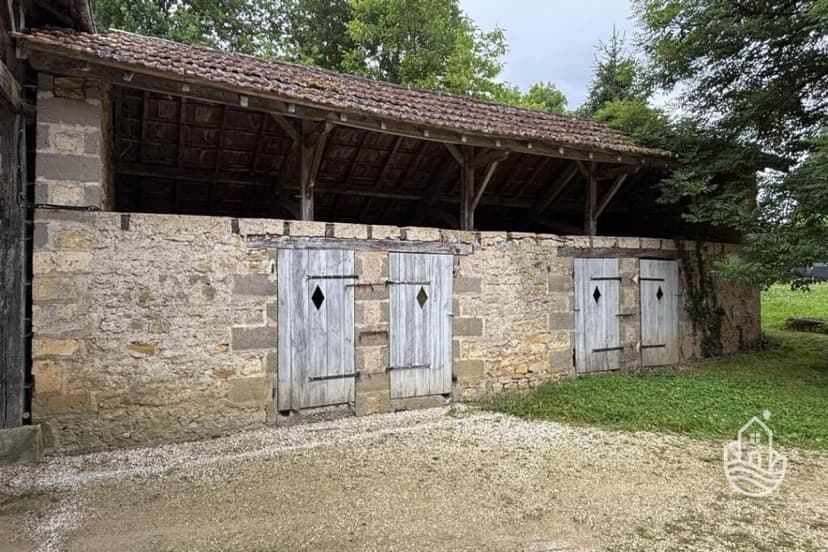
Montignac-Lascaux, Aquitaine, 24290, France, Montignac-Lascaux (France)
3 Bedrooms · 2 Bathrooms · 195m² Floor area
€614,800
House
No parking
3 Bedrooms
2 Bathrooms
195m²
Garden
Pool
Not furnished
Description
Nestled in the heart of the enchanting Perigord Noir region, this historic 14th-century mill house in Montignac-Lascaux offers a unique opportunity to own a piece of French heritage. Perfectly suited as a second home or vacation retreat, this property combines the charm of medieval architecture with the comforts of modern living, all set against the backdrop of the picturesque Aquitaine countryside.
Imagine waking up to the gentle sound of the stream 'Le Gouny' as it meanders through your property, its waters once powering the mill's ancient wheel. This is not just a home; it's a journey back in time, where every stone and beam tells a story of centuries past.
A Glimpse into History
The main stone house, with parts dating back to the early 14th century, is a testament to the region's rich history. Architectural features like the shoulder lintel and the spiral stone staircase housed within a unique rectangular tower are just a few of the elements that make this property truly special.
Modern Comforts in a Historic Setting
While the property retains its historical charm, it has been thoughtfully updated to provide modern comforts. The main house features a separate kitchen on the garden level, a large reception room with a fireplace on the upper floor, and a cozy living room with another fireplace. The master bedroom comes with an en-suite shower room, offering privacy and convenience.
Versatile Living Spaces
In addition to the main house, a separate apartment with a living room and shower room is perfect for guests or as a potential rental property, providing flexibility for various living arrangements.
Outdoor Paradise
The estate spans over one hectare, offering a diverse landscape of meadows, woods, wetlands, and a beautifully wooded parkland. A secure swimming pool with a wooden terrace invites you to relax and enjoy the tranquil surroundings.
Local Lifestyle and Attractions
Montignac-Lascaux is renowned for its proximity to the famous Lascaux caves, a UNESCO World Heritage site that attracts visitors from around the globe. The region is a haven for outdoor enthusiasts, with opportunities for hiking, cycling, and exploring the stunning Dordogne Valley.
Culinary Delights and Cultural Experiences
Aquitaine is celebrated for its culinary heritage, and Montignac-Lascaux is no exception. Indulge in local delicacies at nearby markets and restaurants, where you can savor the flavors of the region, from foie gras to truffles.
Accessibility and Convenience
Despite its rural charm, Montignac-Lascaux is easily accessible, with transport links to major cities and airports, making it an ideal location for a second home.
Investment Potential
With its rich history and prime location, this property offers excellent potential as a vacation rental, providing a lucrative opportunity for those looking to invest in the European second home market.
Key Features:
- Historic 14th-century mill house with medieval architectural features
- Main stone house with 3 bedrooms and 2 bathrooms
- Separate guest apartment with living room and shower room
- Secure swimming pool with wooden terrace
- Over one hectare of diverse landscape, including meadows and woods
- Proximity to Lascaux caves and Dordogne Valley
- Easy access to local markets, restaurants, and cultural sites
- Potential for vacation rental income
- Ideal for outdoor activities like hiking and cycling
- Convenient transport links to major cities and airports
Owning this property is not just about acquiring a home; it's about embracing a lifestyle steeped in history, culture, and natural beauty. Whether you're seeking a peaceful retreat or an investment opportunity, this mill house in Montignac-Lascaux is a rare gem waiting to be discovered.
Details
- Amount of bedrooms
- 3
- Size
- 195m²
- Price per m²
- €3,153
- Garden size
- 12756m²
- Has Garden
- Yes
- Has Parking
- No
- Has Basement
- No
- Condition
- good
- Amount of Bathrooms
- 2
- Has swimming pool
- Yes
- Property type
- House
- Energy label
Unknown
Images



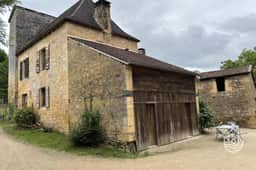
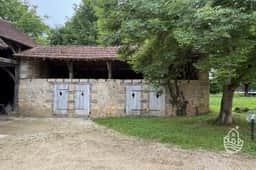
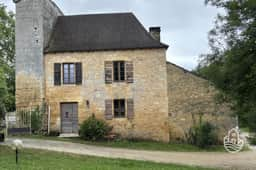
Sign up to access location details
