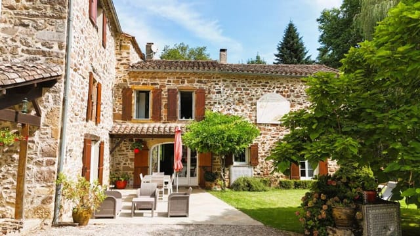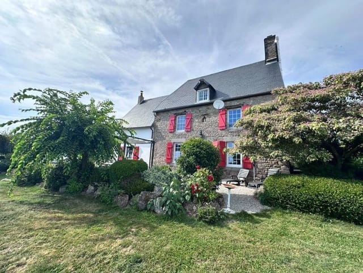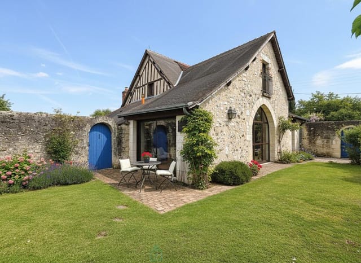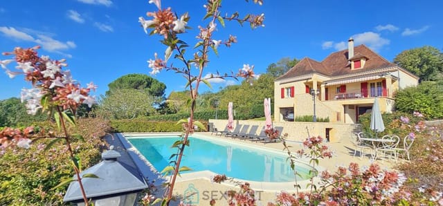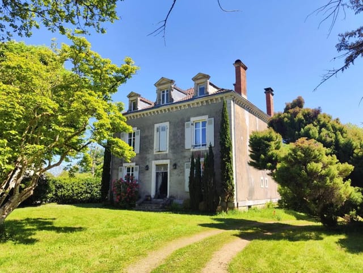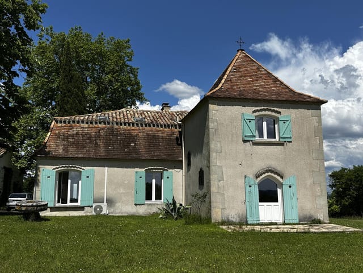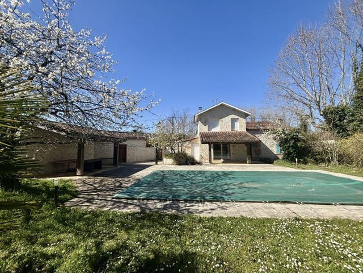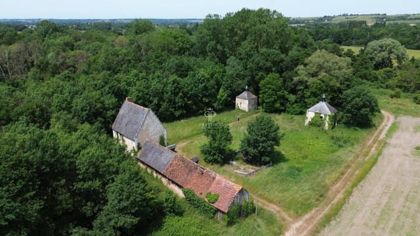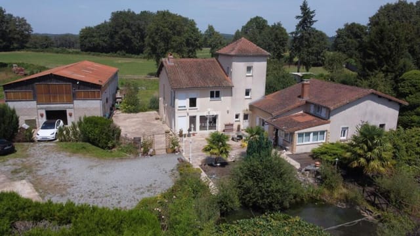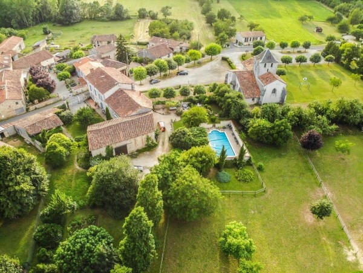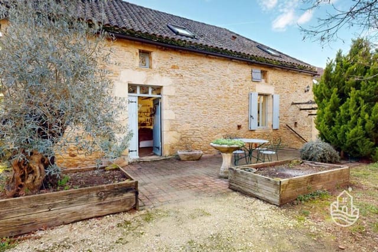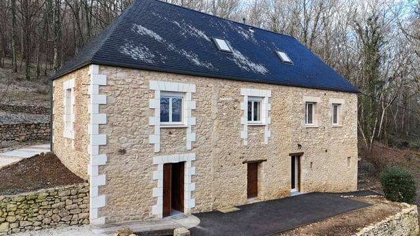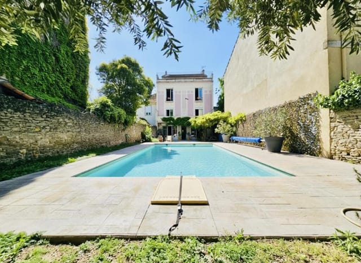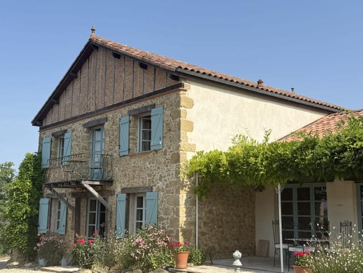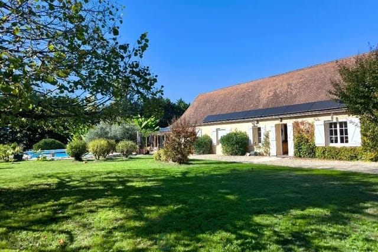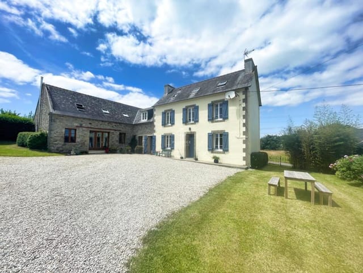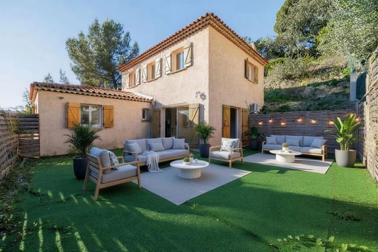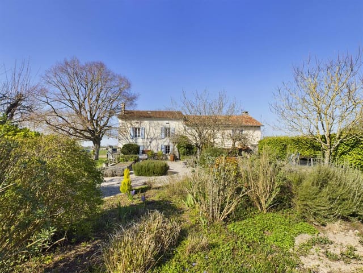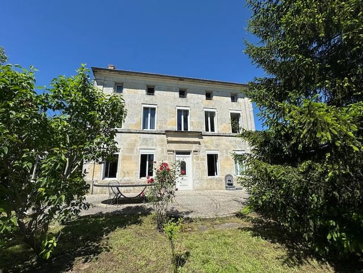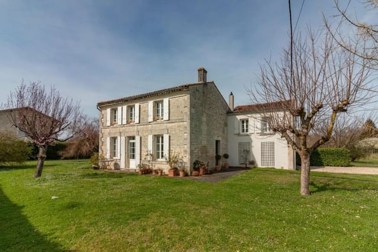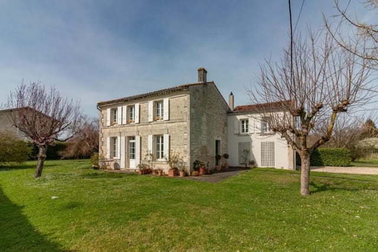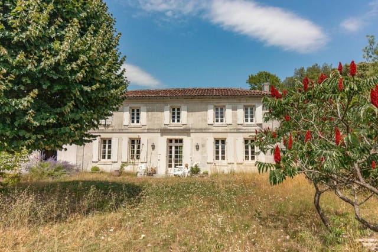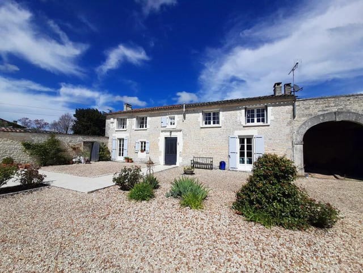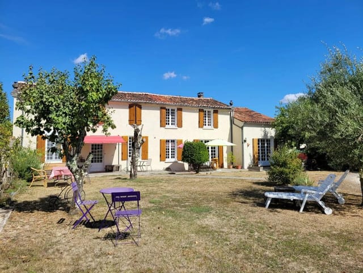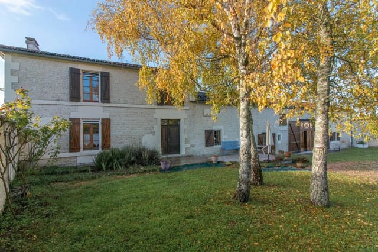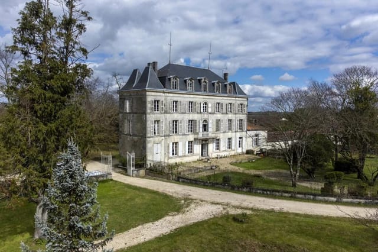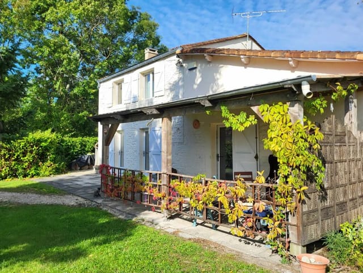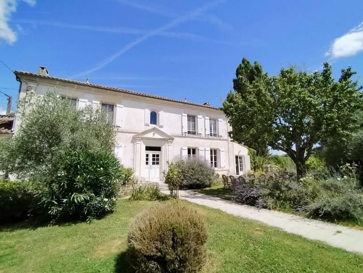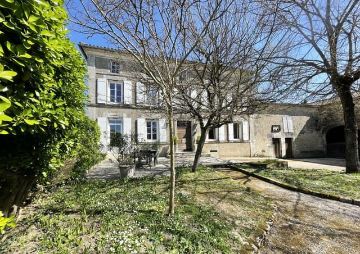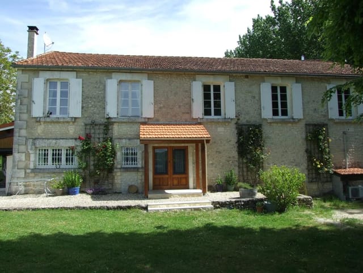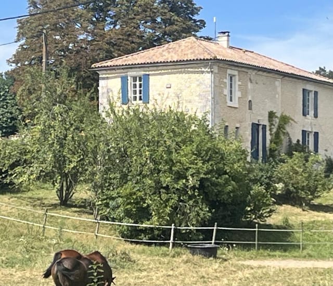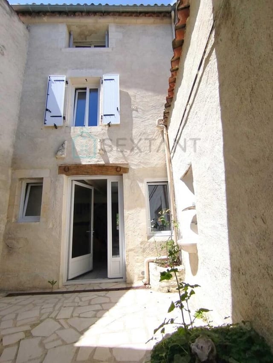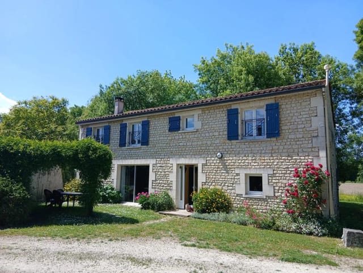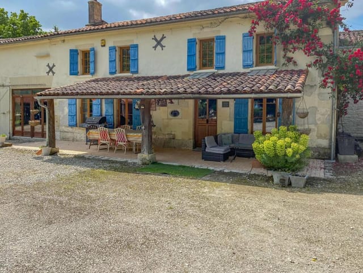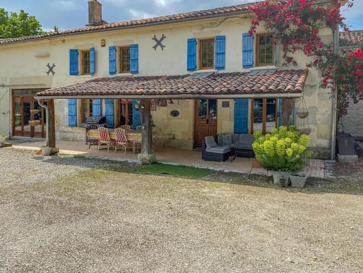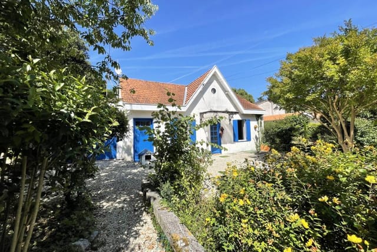Grand 8-Bedroom Manor in Jarnac: Ideal Second Home or Holiday Retreat
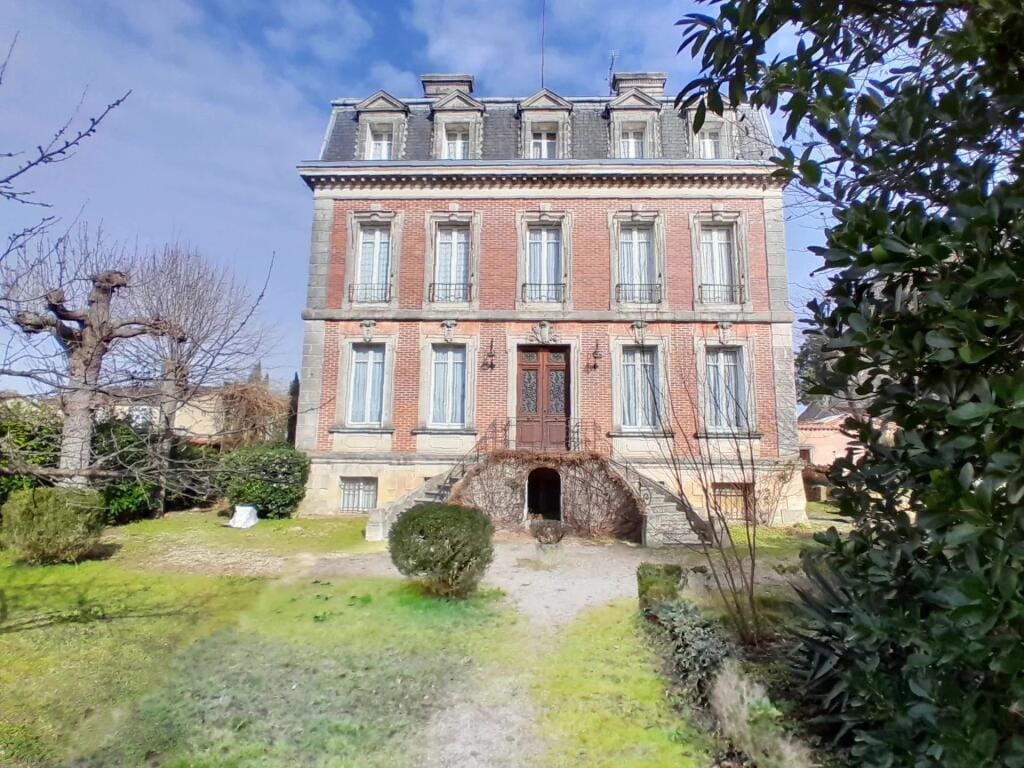
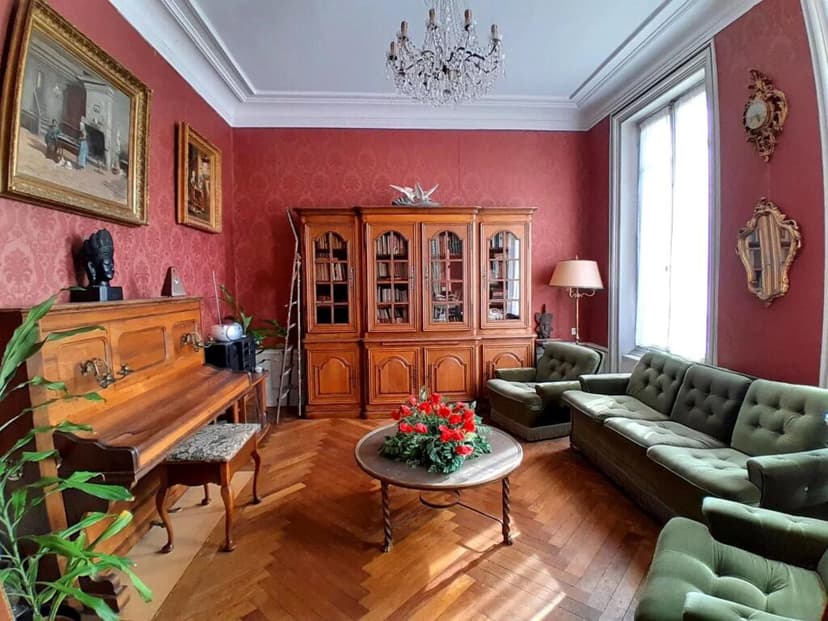
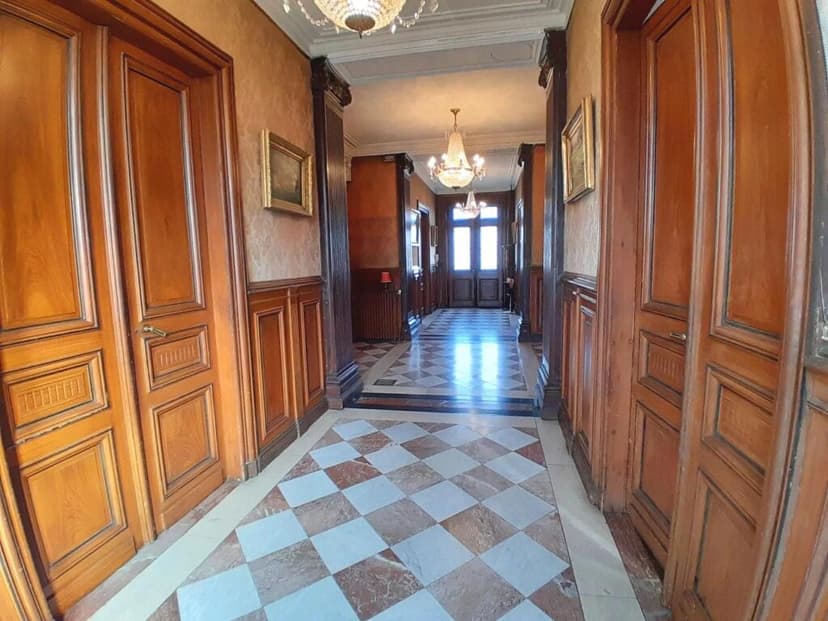
Poitou-Charentes, Charente, Jarnac, France, Jarnac (France)
8 Bedrooms · 7 Bathrooms · 397m² Floor area
€550,000
House
Parking
8 Bedrooms
7 Bathrooms
397m²
Garden
No pool
Not furnished
Description
Nestled in the picturesque town of Jarnac, in the heart of the Charente region, this grand 8-bedroom manor house offers a unique opportunity for those seeking a second home or holiday retreat in France. With its rich history and elegant architecture, this property is more than just a house; it's a gateway to a lifestyle steeped in French charm and sophistication.
Imagine waking up to the gentle rustle of leaves in your private, walled garden, sipping your morning coffee on one of the twin stone staircases that grace the front and rear of the house. The air is crisp, carrying the faint aroma of nearby vineyards, a reminder of Jarnac's renowned cognac heritage. This is not just a home; it's a sanctuary where you can unwind, entertain, and create lasting memories.
A Glimpse into the Manor's Grandeur
Upon entering through the decorative gates, you're greeted by a sweeping driveway leading to ample parking space. The main entrance, accessible via a majestic stone staircase, opens into an impressive hallway that runs the full length of the ground floor. Here, the gently spiraling staircase, adorned with stained glass windows, sets the tone for the elegance that permeates the entire property.
The ground floor boasts four spacious reception rooms, each bathed in natural light. Whether you're hosting a dinner party in the formal dining room, enjoying a quiet evening in the library, or working from home in the study, this manor caters to every need. The main kitchen, equipped for both casual and gourmet cooking, is a hub of activity and warmth.
Upstairs: A Haven of Comfort
The first floor features four generous bedrooms, each offering a tranquil retreat after a day of exploring the local countryside. With a bathroom, a shower room, and a dressing room with an additional WC, convenience is at your fingertips. The second floor mirrors this layout, providing ample space for family and guests.
Garden Level: A World of Possibilities
At garden level, discover a second kitchen, perfect for summer gatherings, a wine cellar to store your collection of local vintages, and additional rooms that can be tailored to your needs. Whether you envision a home gym, a playroom, or a creative studio, the possibilities are endless.
Outdoor Oasis
The landscaped garden, with its mature trees and mosaic pond, offers a serene escape. Picture yourself hosting garden parties, or simply enjoying a quiet afternoon with a book by the fountain. The large garage and a small house, ripe for renovation, add to the property's allure, offering potential for a guest house or rental opportunity.
The Jarnac Lifestyle
Living in Jarnac means embracing a lifestyle rich in culture and community. The town is renowned for its cognac production, offering tours and tastings that attract visitors from around the world. The local markets brim with fresh produce, artisanal cheeses, and regional delicacies, perfect for stocking your kitchen.
With its mild climate, Jarnac is ideal for outdoor enthusiasts. Explore the scenic walking and cycling trails, or take a leisurely boat ride along the Charente River. The town's central location provides easy access to major transport links, making it a convenient base for exploring the wider region.
Investment Potential
This manor is not just a home; it's an investment in a lifestyle. With its potential for rental income, either as a holiday let or a chambres d'hôtes, the property offers a lucrative opportunity for those looking to capitalize on the growing demand for unique, character-filled accommodations.
Key Features:
- 8 spacious bedrooms, ideal for family and guests
- 7 bathrooms, ensuring comfort and privacy
- Elegant reception rooms with high ceilings and period features
- Two kitchens, perfect for entertaining
- Large, private garden with mature trees and a mosaic pond
- Potential for guest house or rental income
- Located in the heart of Jarnac, a town rich in culture and history
- Easy access to transport links and local amenities
- Investment potential in the thriving second home market
This grand manor in Jarnac is more than just a property; it's a lifestyle choice. Whether you're seeking a peaceful retreat, a vibrant holiday home, or a savvy investment, this house offers it all. Embrace the charm of French living and make this manor your own.
Details
- Amount of bedrooms
- 8
- Size
- 397m²
- Price per m²
- €1,385
- Garden size
- 2000m²
- Has Garden
- Yes
- Has Parking
- Yes
- Has Basement
- Yes
- Condition
- good
- Amount of Bathrooms
- 7
- Has swimming pool
- No
- Property type
- House
- Energy label
Unknown
Images



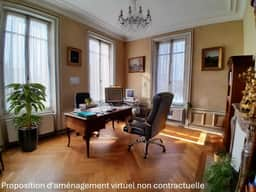
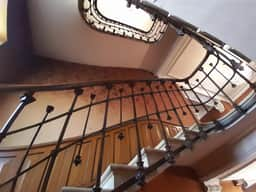
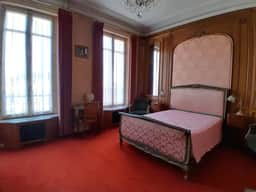
Sign up to access location details
