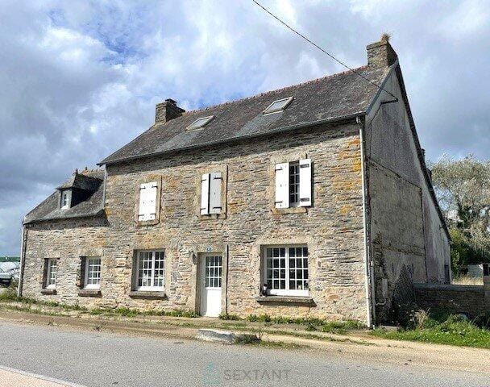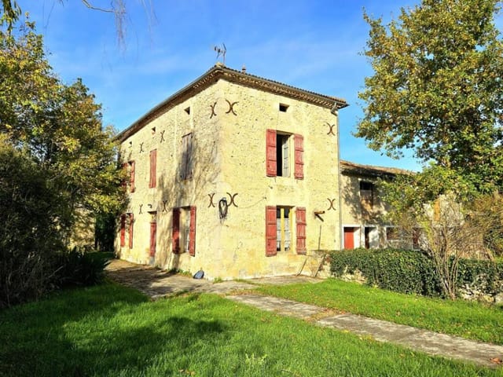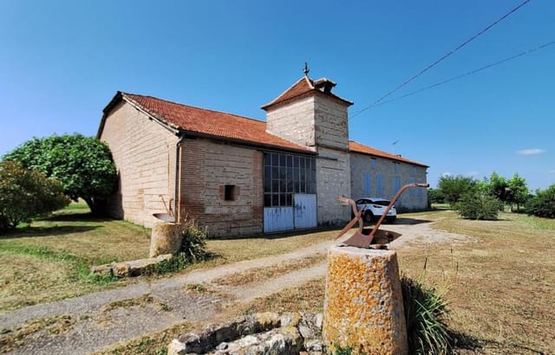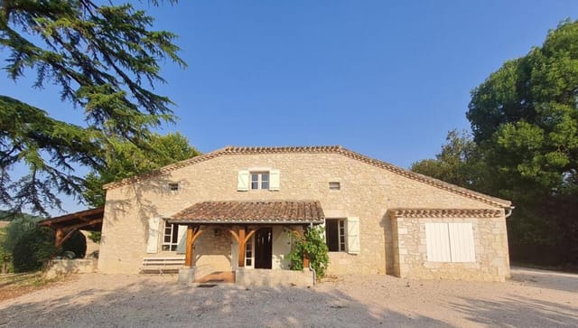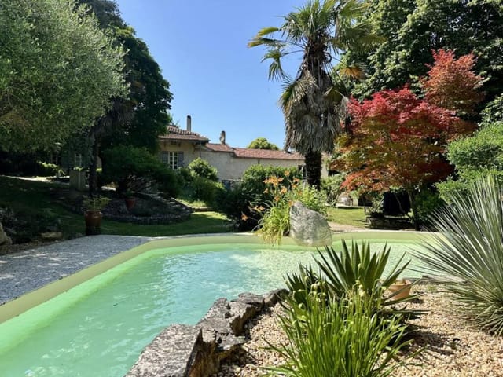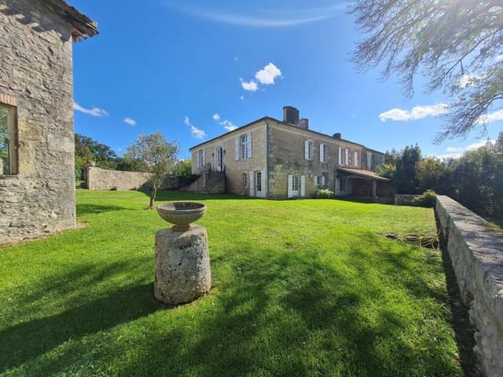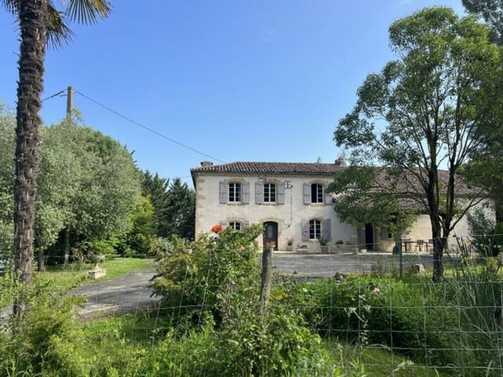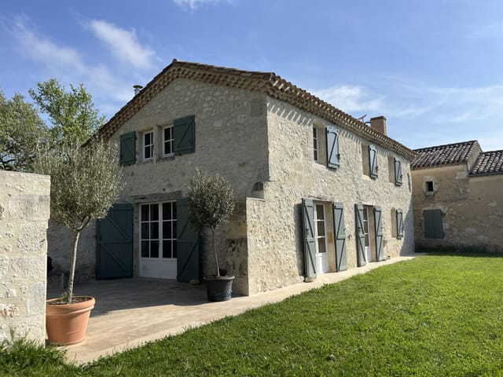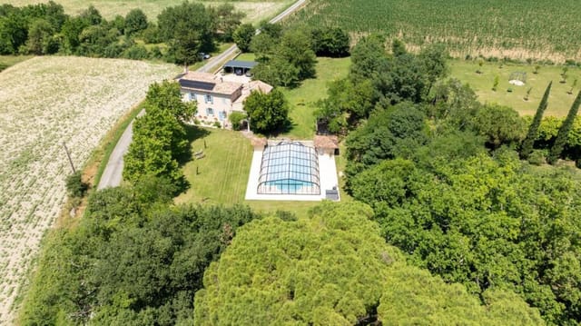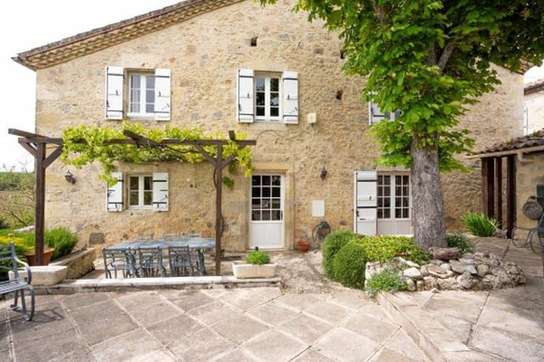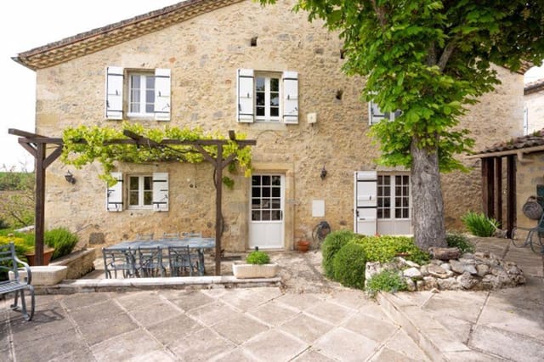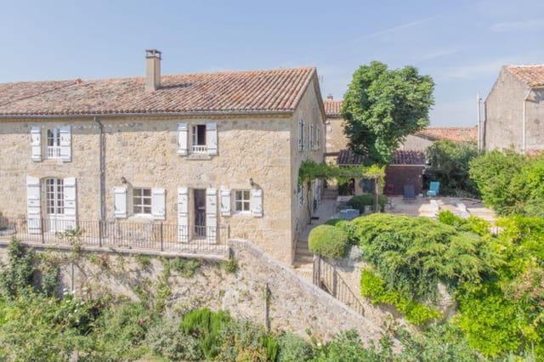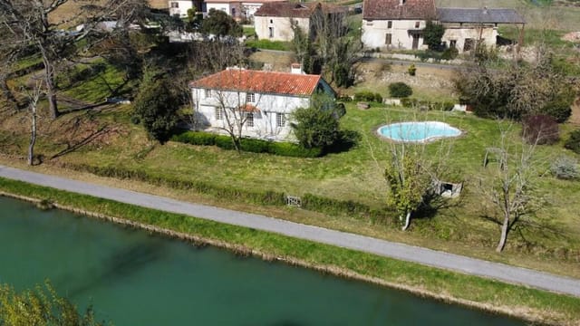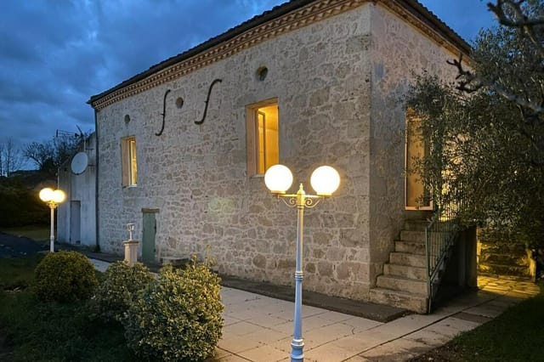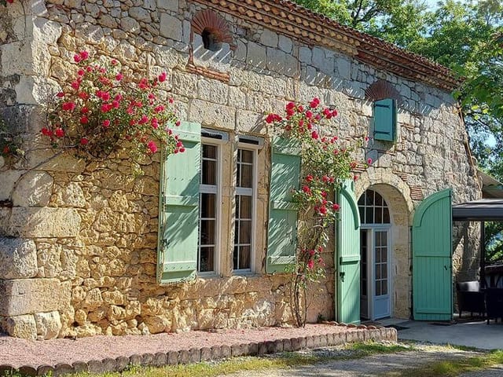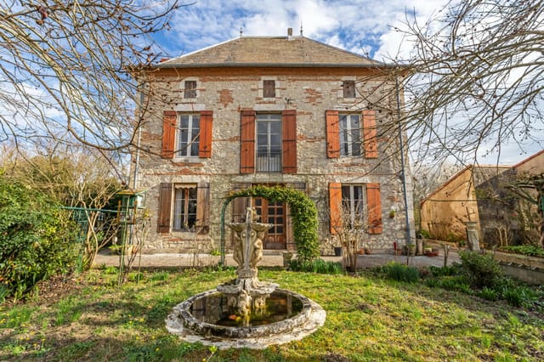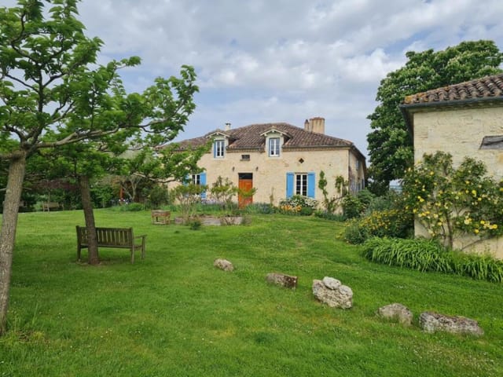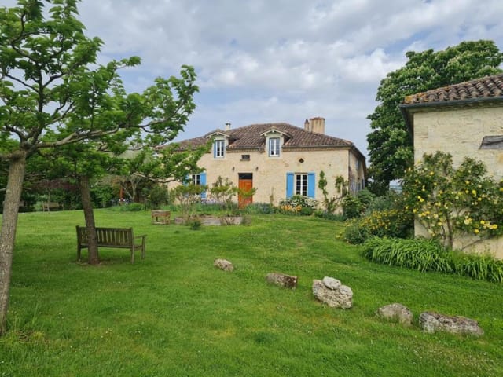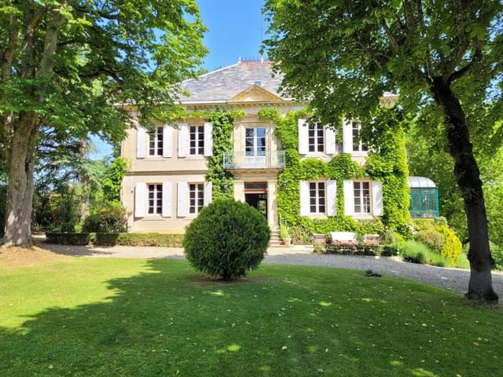Gersoise Property in Gers: 4+ Hectares, 500m2 to Restore
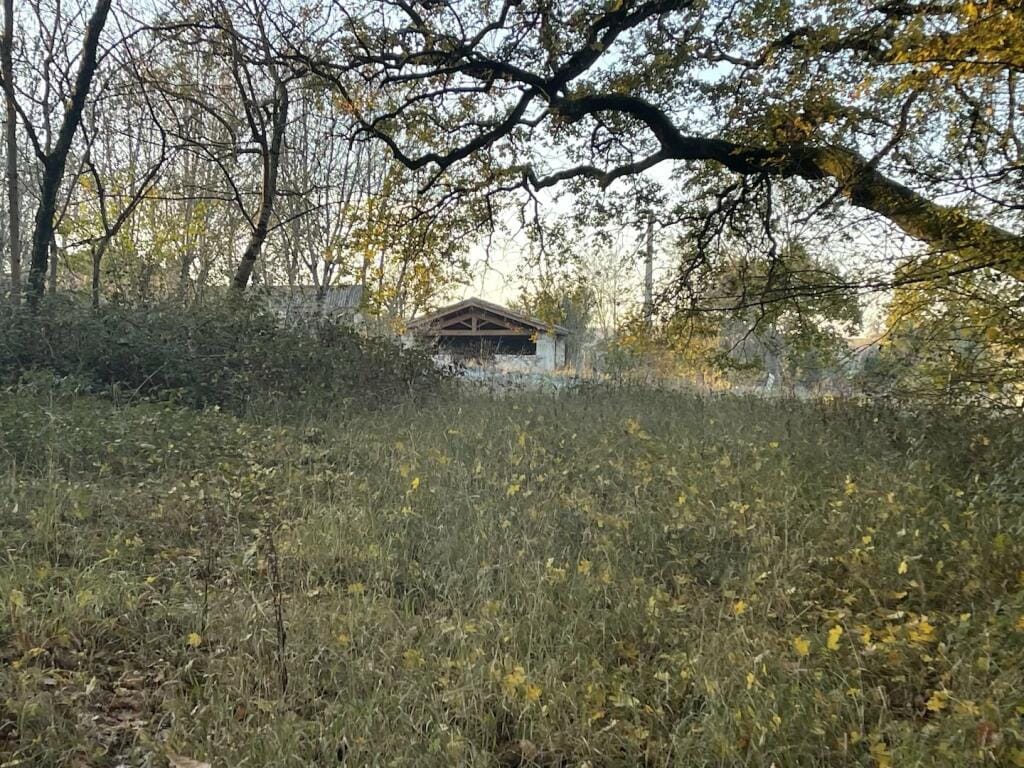
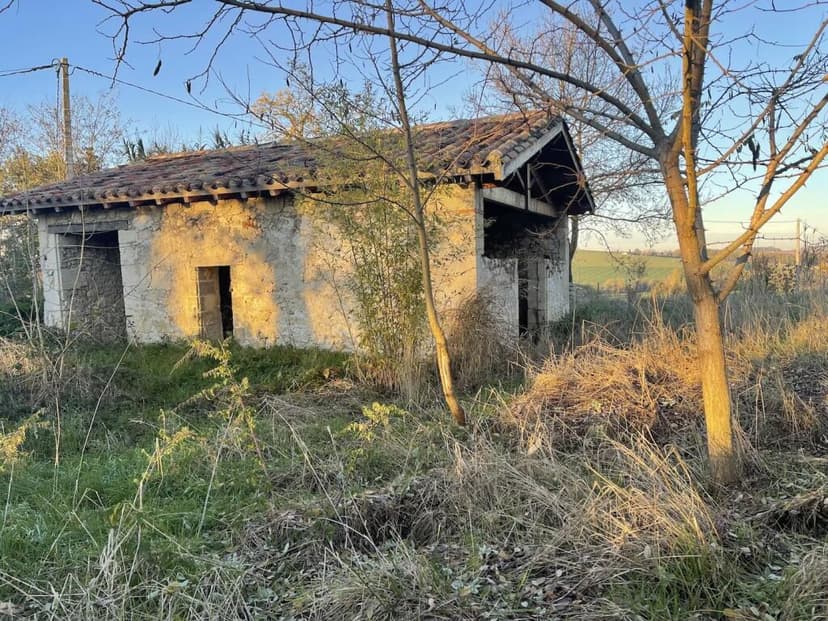
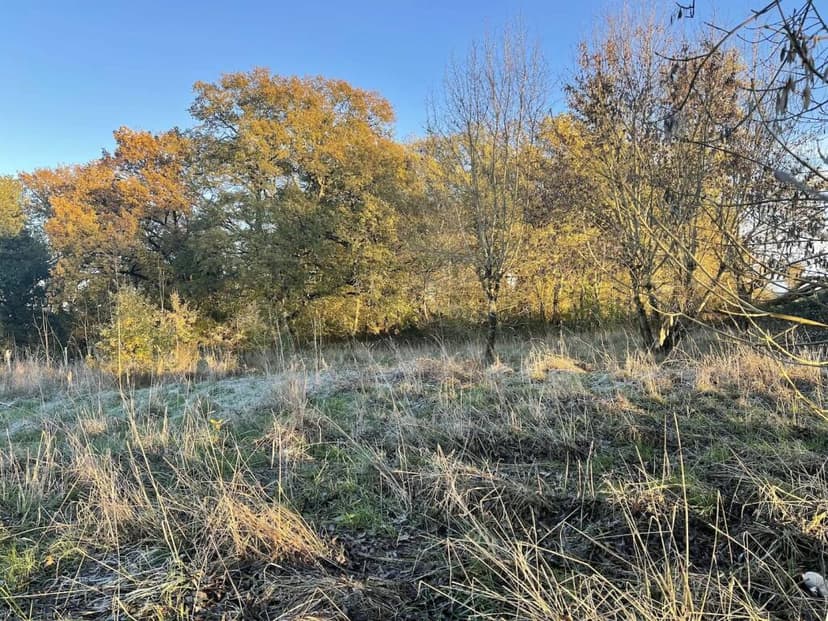
Midi-Pyrénées, Gers, Pergain-Taillac, France, Pergain-Taillac (France)
0 Bedrooms · 0 Bathrooms · 337m² Floor area
€267,500
House
No parking
0 Bedrooms
0 Bathrooms
337m²
No garden
No pool
Not furnished
Description
Welcome to the charming rural countryside of Midi-Pyrénées, Gers, Pergain-Taillac, in beautiful France. On offer today is an authentic and substantial property that flows over 4 hectares. If you have been seeking a grand residence with ample potential to tailor to your personal style, this 500m2 classic Gersoise property is a sure choice.
The house is beautifully perched in the French countryside, where time seems to slow, and the stresses of city life start to fade. Despite its tranquil, rural setting, the property is only a short distance away from the town of Astaffort, packed with amenities and historic charm. It's an idealistic balance of rural serenity without sacrificing the conveniences of modern life.
In its current state, you'll find a rambling two-story house waiting for you to unveil its full potential. The structure is in a sizeable condition with the first floor offering 5 rooms available for layout to suit your preferences.
Property Features:
- Five spacious rooms on the first floor
- A bathroom on the top floor
- Attached stable and barn
- Attic that spans the entire building.
- External outbuilding
- Over 4 hectares of land including woods and meadows
This property is ripe for renovation and offers an unrivalled opportunity to shape and design your dream home. It's a chance to breathe new life into this large space while ensuring the charm and character of the original Gersoise architecture is maintained.
Living in Gers, you'll experience the full splendour of a French country lifestyle. Activities in the local area include hiking through the picturesque countryside, visiting local vineyards and enjoying the fresh, local cuisine at nearby farmer's markets.
The climate in Pergain-Taillac consists of warm and temperate weather, with a good deal of rainfall even in the driest months. The summers are typically warm, perfect for growing your garden or hosting leisurely afternoon barbecues, whilst the winters are more than comfortable allowing for strolls around the country lanes or cosying up next to a beautiful fireplace.
The property is listed at €267,500 - an investment worth every penny for such a substantial piece of French real estate. The potential for this house is inarguable, and the opportunity it presents is only limited by one's imagination. It's like a rough diamond; under the surface, there is a gem waiting to be polished.
Pergain-Taillac is a rural commune in the Gers department in the Occitanie region of southwestern France. It's an epitome of authentic French countryside living; those who appreciate nature and tranquillity will find this place genuine heaven. This property is indeed a prime investment opportunity, offering the perfect way to immerse in the French lifestyle fully.
In conclusion, for those with a love for restoration and a dream of living in the picturesque French countryside, this property is a wonderful chance to make those dreams a reality. Don't miss this opportunity to own a piece of idyllic French countryside.
Details
- Amount of bedrooms
- 0
- Size
- 337m²
- Price per m²
- €794
- Garden size
- 500m²
- Has Garden
- No
- Has Parking
- No
- Has Basement
- No
- Condition
- good
- Amount of Bathrooms
- 0
- Has swimming pool
- No
- Property type
- House
- Energy label
Unknown
Images



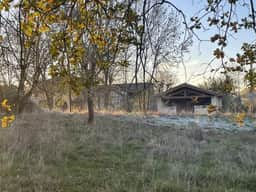
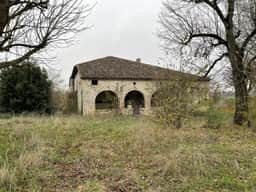
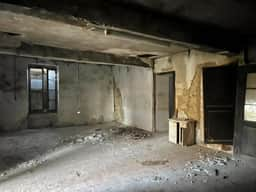
Sign up to access location details



