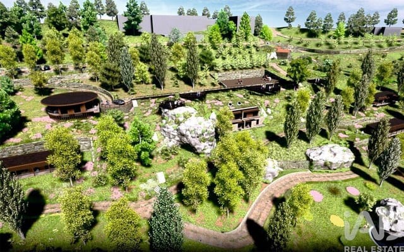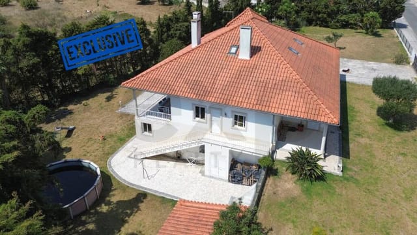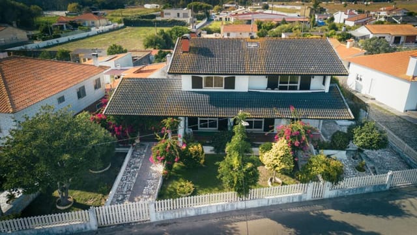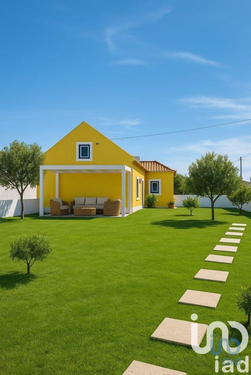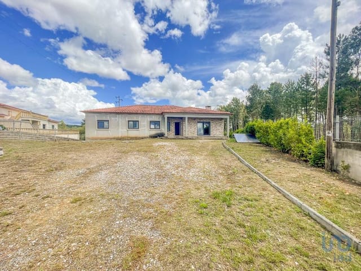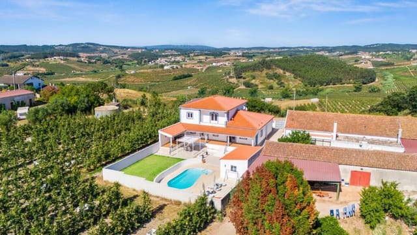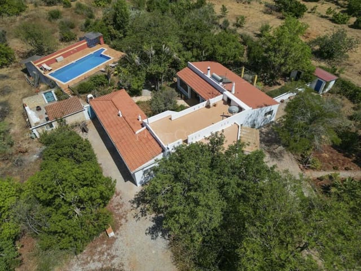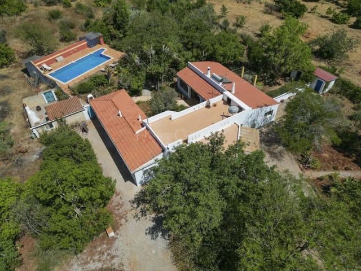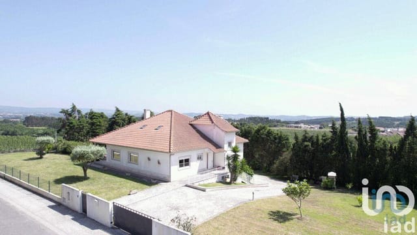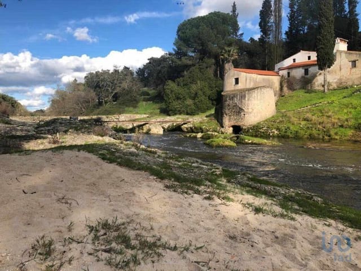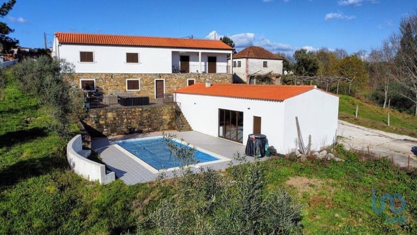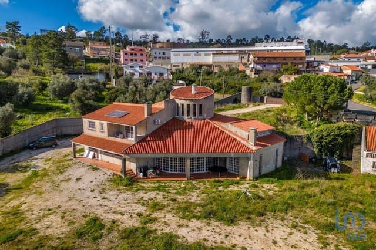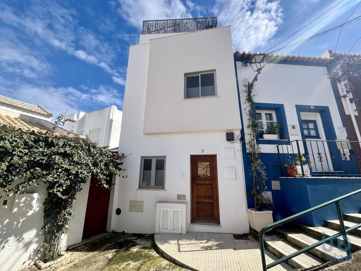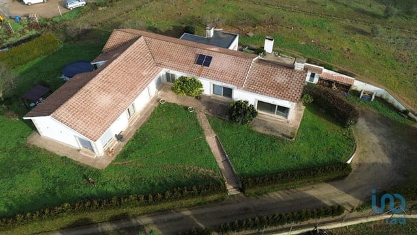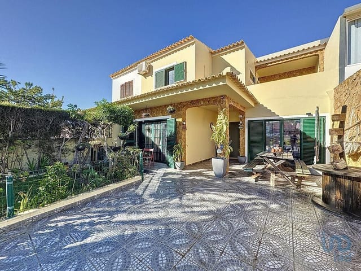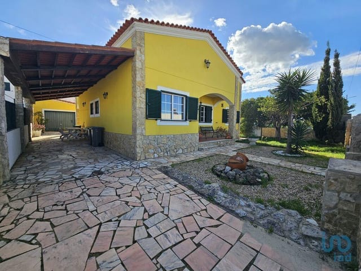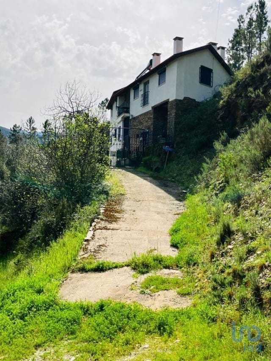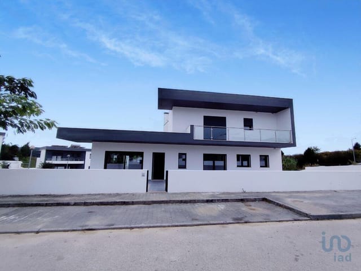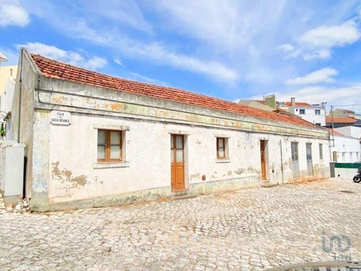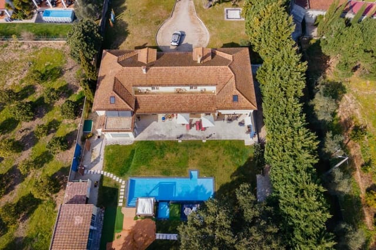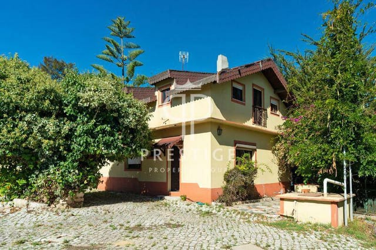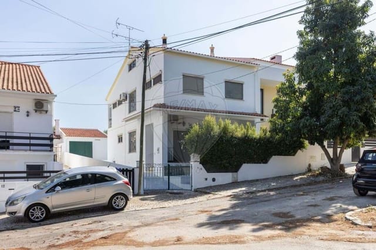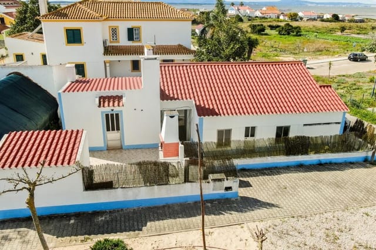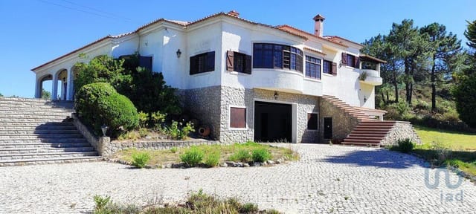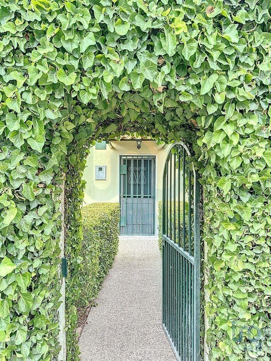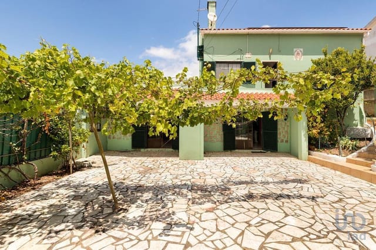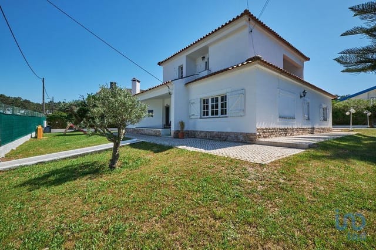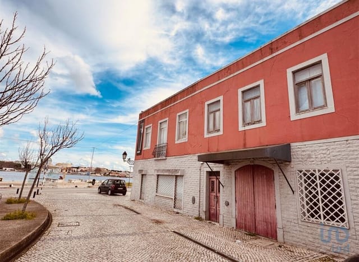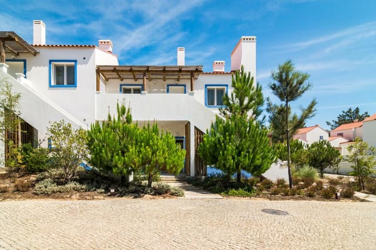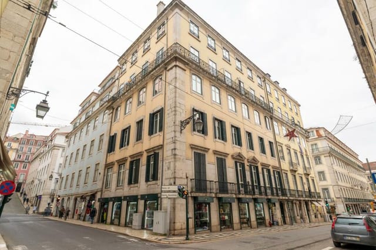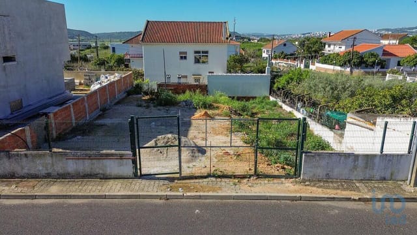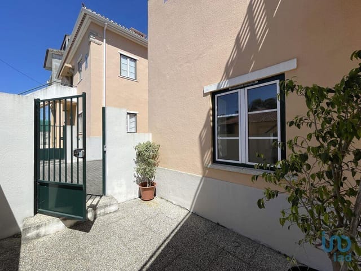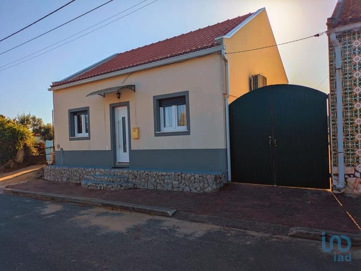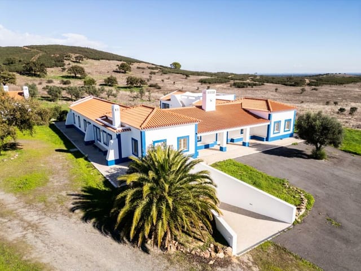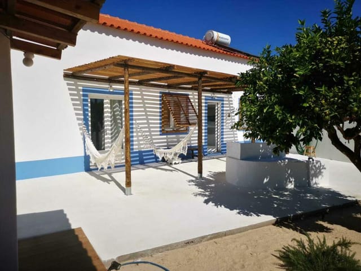Exquisite 4-Bedroom Villa with Pool, Garage & Garden in Brejos Azeitão, Setúbal - Tranquil Living Near Amenities
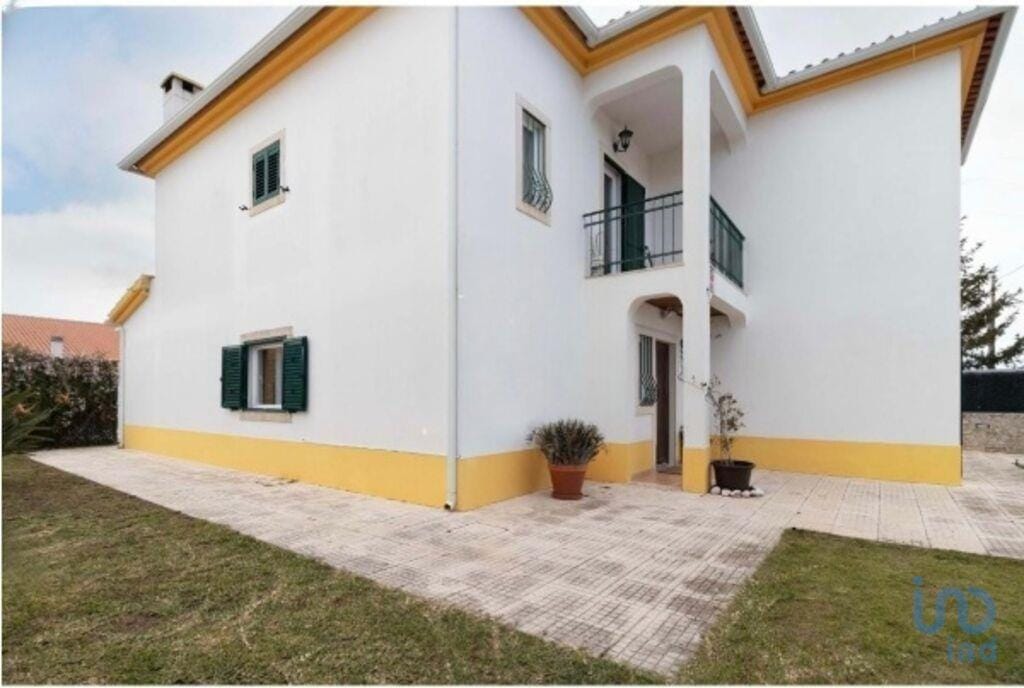
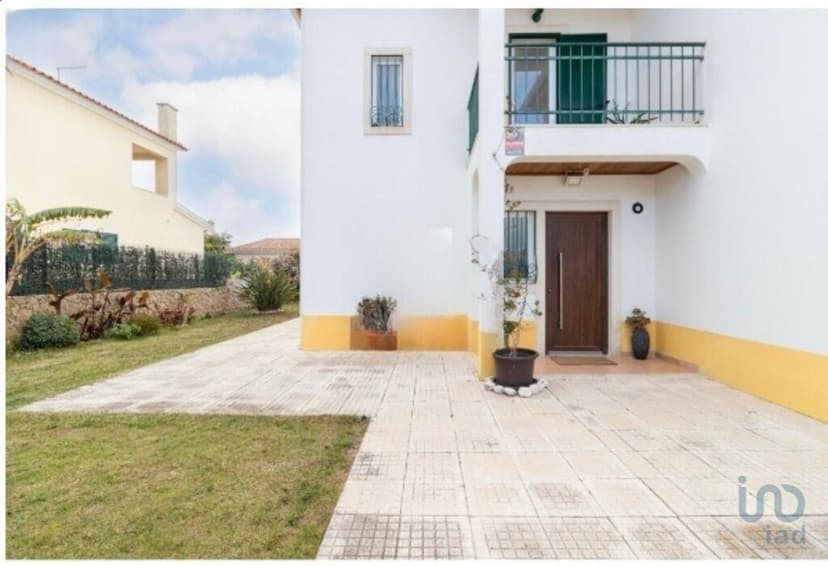
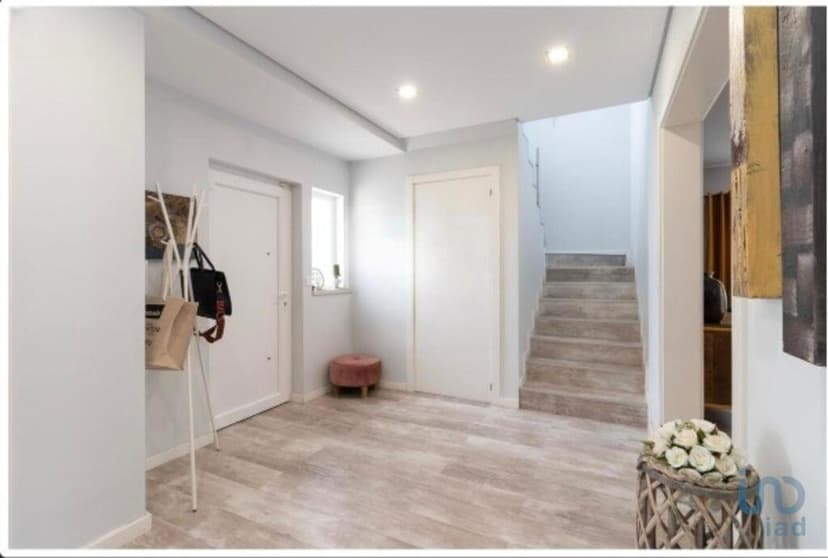
Setúbal, Setúbal, Portugal, Setúbal (Portugal)
4 Bedrooms · 2 Bathrooms · 259m² Floor area
€508,000
House
No parking
4 Bedrooms
2 Bathrooms
259m²
Garden
Pool
Not furnished
Description
I'm pleased to present you with a spectacular opportunity to acquire a comfortable 4-bedroom detached house situated in the charming town of Setúbal, Portugal! Nestled in the scenic neighborhood of Brejos Azeitão, this property combines modernity, tranquility, and quality of life in one beautifully designed package. Let me tell you more about this gem and the wonderful area you'll be calling home.
Starting with the house itself, this lovely villa is set on a generous plot of 504m² and boasts a construction area of 259m². The architecture of this home features a contemporary design, with a fully updated and renovated interior that provides both style and substance. The house is thoughtfully divided into two floors, offering a natural separation between the social and private areas. This allows for flexible and personalized spaces that can be designed to fit your lifestyle needs.
Onto the specifics of this charming abode:
- 4 Bedrooms
- 2 Bathrooms
- Fully insulated structure
- Private swimming pool, ideal for those hot Portuguese summers
- Surrounding garden that adds a touch of nature and privacy
- Spacious garage accommodating multiple cars
- Two multifunctional annexes: a storage annex and a social annex equipped with an oven and barbecue
- The social annex is perfect for hosting events year-round, thanks to its abundant natural light and well-designed space
Now, let's get into what makes living in Setúbal so special. This coastal city is renowned for its stunning natural beauty, picturesque landscapes, and warm Mediterranean climate. The summers are typically dry and sunny, perfect for beach outings and outdoor activities, while the winters are mild and wetter, ensuring a green and lush environment year-round.
Setúbal offers a unique blend of tranquility and convenience. Brejos Azeitão, where the property is located, is a peaceful yet accessible area, ideal for families looking for a serene lifestyle without sacrificing amenities. In the vicinity, you'll find:
- Quaint local markets and shops
- Authentic Portuguese cafes and restaurants
- Beautiful parks and natural reserves
- Close proximity to beaches, including the famous Arrábida Natural Park with its crystal-clear waters and dramatic cliffs
- Schools and educational institutions, making it a great place for families
- Convenient access to public transportation and major highways
Living in Setúbal offers you myriad activities. You can enjoy a leisurely day at one of the pristine beaches, take a hiking trip through the Arrábida mountains, or explore the local wineries and taste some of the exquisite wines from the region. The area is also known for its rich cultural heritage, with historic sites, museums, and annual festivals that bring the community together.
Let’s not forget the local daily routines, which are filled with simplicity and joy. Picture yourself having a morning coffee in a coastal café, or spending your weekends exploring the farmer's market in Azeitão, known for its delicious cheeses and local produce. The town's friendly atmosphere means you're almost always greeted with a smile and a warm "bom dia."
Regarding the property itself, it's in a good condition, so you can move in right away without worrying about major renovations. However, there’s always potential to customize it further to fit your personal tastes and needs. The garden, with its generous space, offers room for a vegetable patch or additional landscaping.
But, remember, while it’s move-in ready, owning a home always involves some level of upkeep. With the pool and garden, regular maintenance will be necessary to keep everything looking its best. This is a fantastic opportunity for those who appreciate outdoor spaces and enjoy gardening.
What also sets this house apart is its ability to host. The social annex is an excellent feature for expats and overseas buyers who like to entertain. The oven and barbecue are perfect for cooking up a feast for your guests, whether it's a summer barbecue or a cozy winter gathering.
In summary, this 4-bedroom detached house in Setúbal is not just a great home; it’s an opportunity to immerse yourself in a stunning and vibrant community. With its modern amenities, beautiful outdoor spaces, and the wonderful local area, this property offers an exceptional lifestyle for its future owners.
Whether you are looking to relocate or invest, this villa presents a unique chance to enjoy the best that Setúbal has to offer. Don't miss out on discovering and falling in love with this exceptional property.
Details
- Amount of bedrooms
- 4
- Size
- 259m²
- Price per m²
- €1,961
- Garden size
- 504m²
- Has Garden
- Yes
- Has Parking
- No
- Has Basement
- No
- Condition
- good
- Amount of Bathrooms
- 2
- Has swimming pool
- Yes
- Property type
- House
- Energy label
Unknown
Images



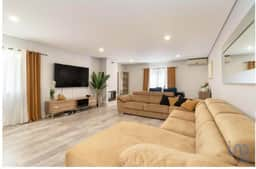
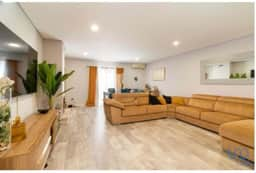
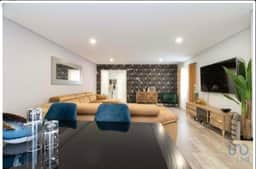
Sign up to access location details
