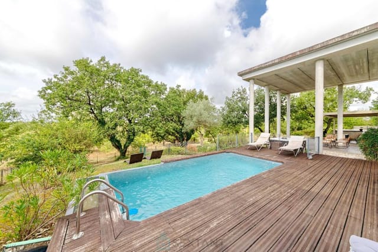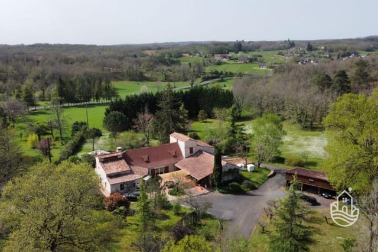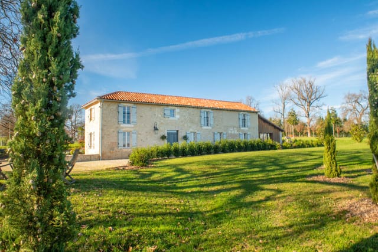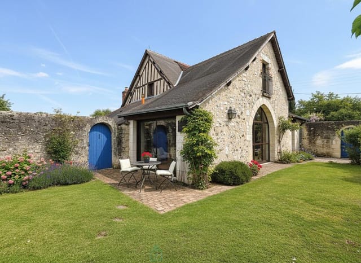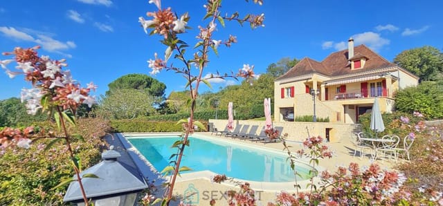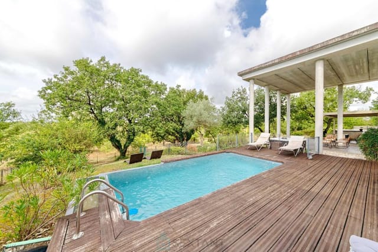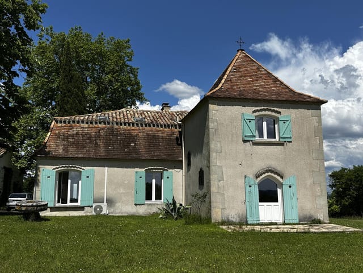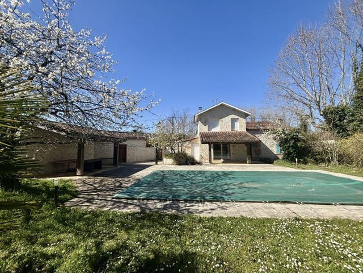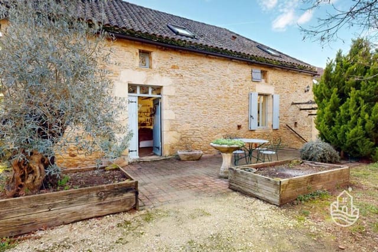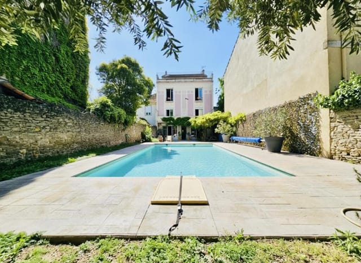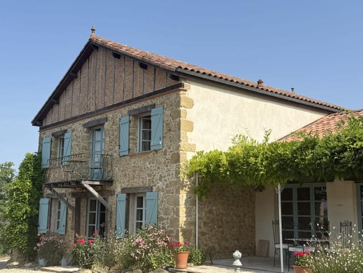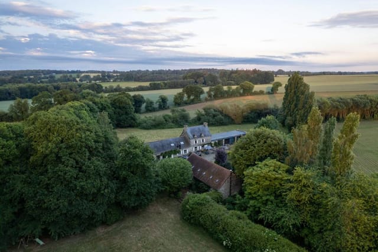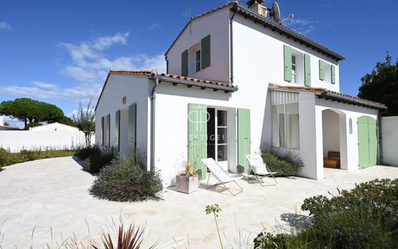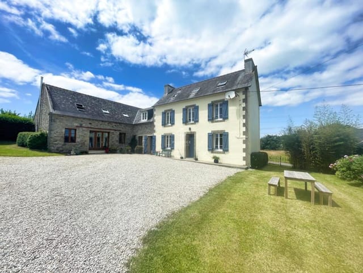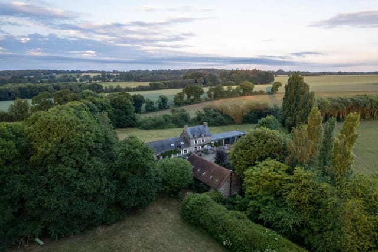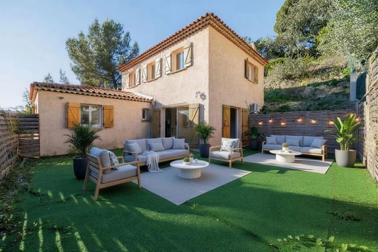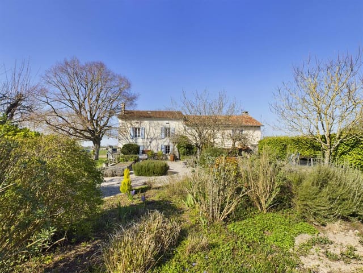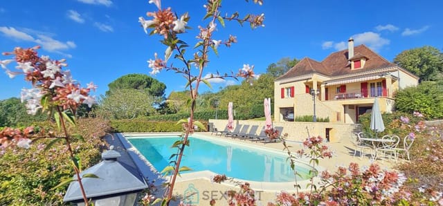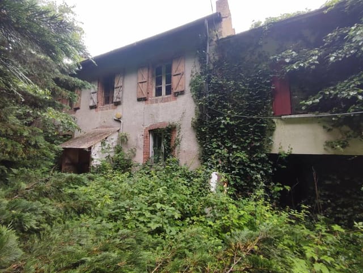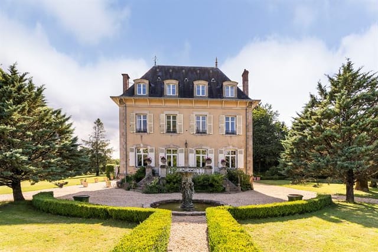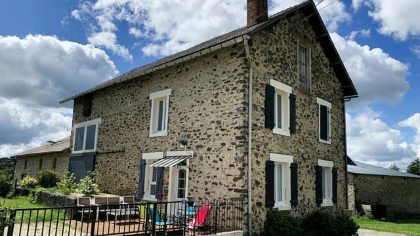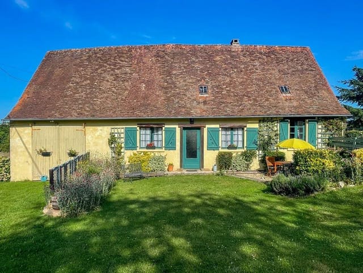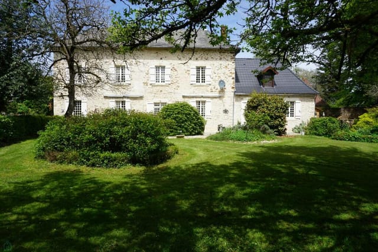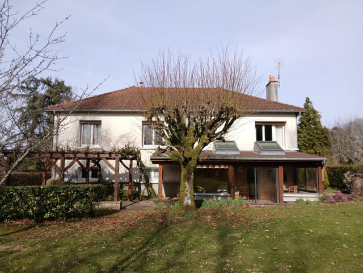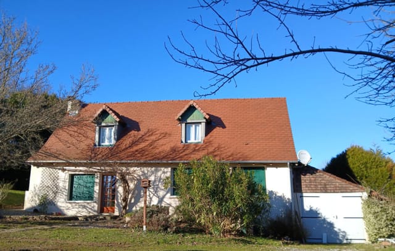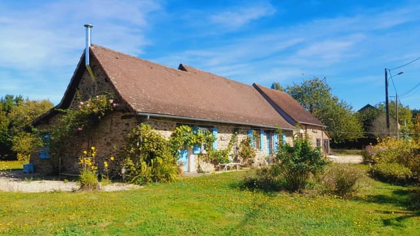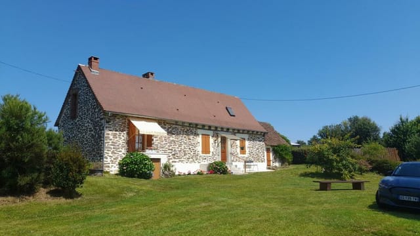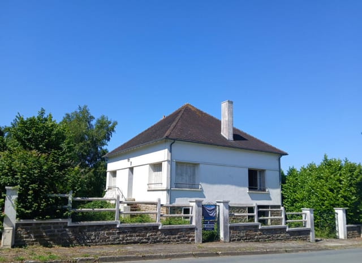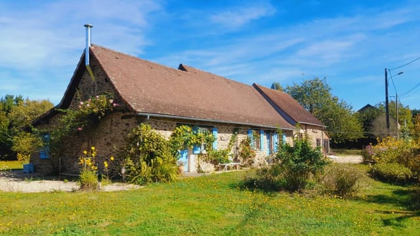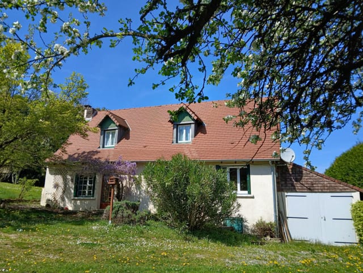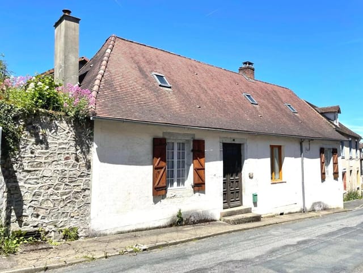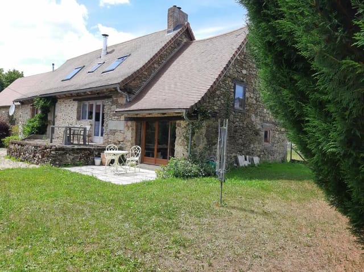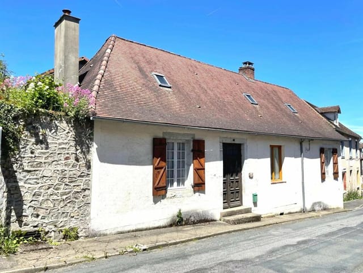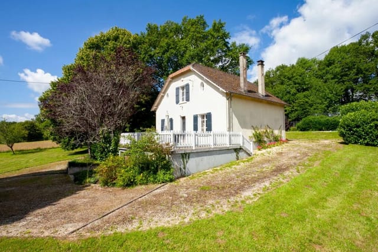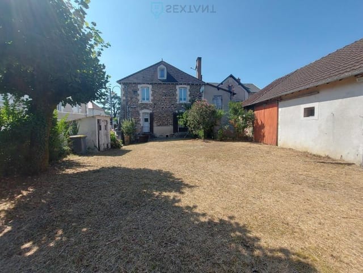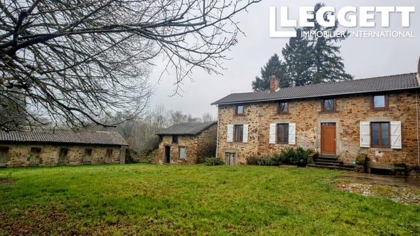Expansive 9-Bedroom Farmhouse in Scenic Limousin, Perfect for Tranquil Living or Gite Rentals
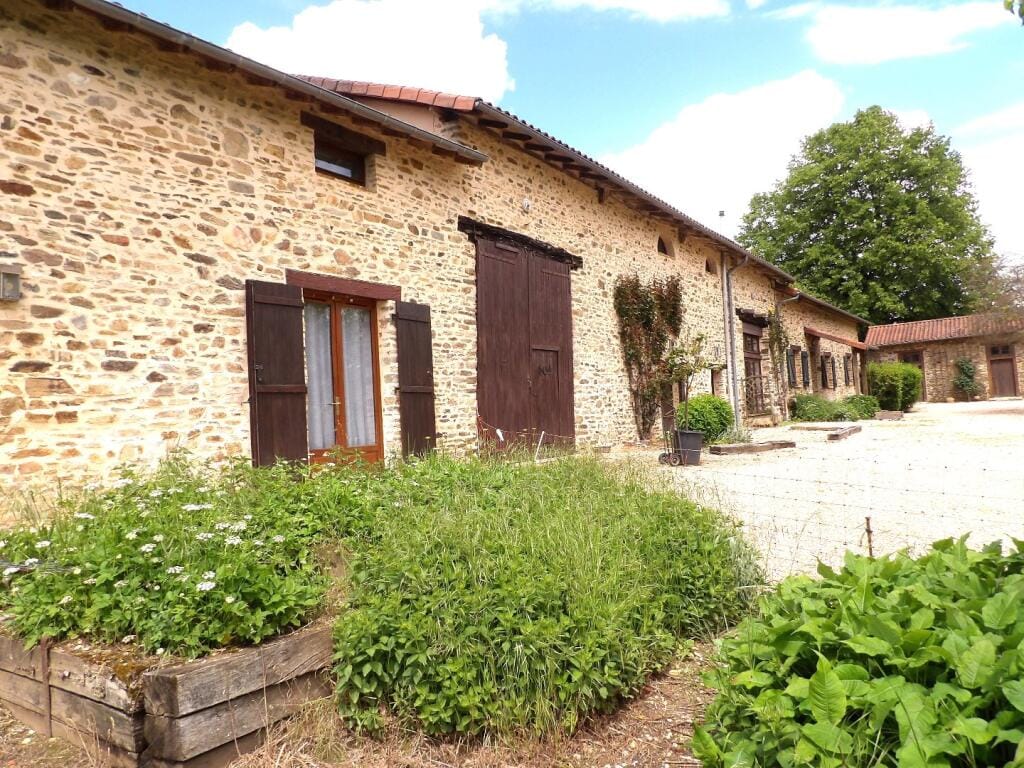
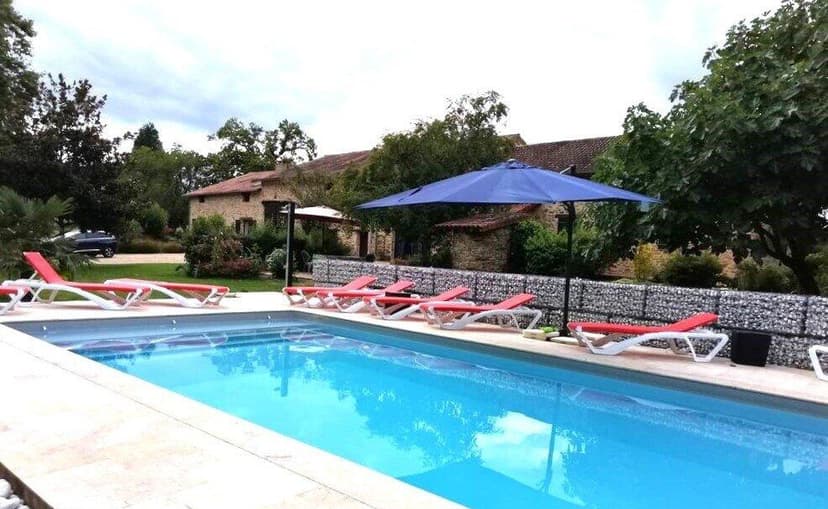
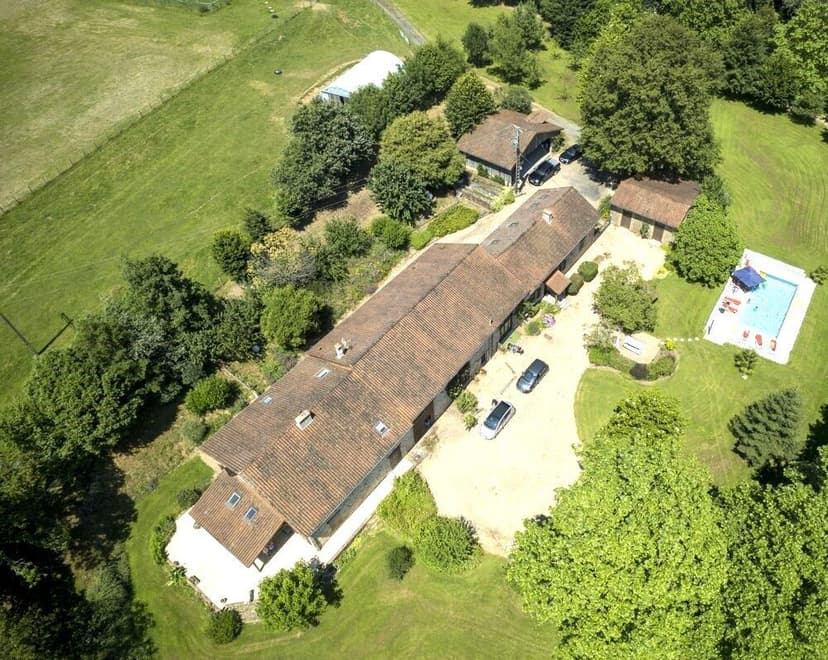
Limousin, Haute-Vienne, Bussière-Galant, France, Bussière-Galant (France)
9 Bedrooms · 1 Bathrooms · 310m² Floor area
€630,000
House
No parking
9 Bedrooms
1 Bathrooms
310m²
No garden
Pool
Not furnished
Description
Tucked away in the scenic splendor of the Limousin region in Haute-Vienne, Bussière-Galant, this substantial stone farmhouse awaits its new owners. Its grandeur and its unique features make it an enticing prospect for those seeking a slice of rural French life. With an asking price of 630,000, this property holds out the promise of a tranquil lifestyle immersed in nature while still maintaining connections to modern comforts.
Spanning a generous 7-hectare estate, the farmhouse stands as a testament to the rustic charm typical of this part of France. Enveloped in an enchanting landscape, this property is more than just a home; it's a haven away from the hustle and bustle, yet conveniently located just 1.4 kilometers from local shops and activities. As a Global Real Estate professional, I understand the draw of such locales for international buyers looking to step into the serene everyday life that only the French countryside can offer.
Imagine stepping into this residence, greeted by the earthy fragrance of polished wood and subtle hints of rural character, yet blended delicately with modern conveniences. The home boasts 10 rooms, with 9 bedrooms adept at accommodating a large family or guests. If you’re leaning towards a gite rental opportunity, these spaces promise a rewarding venture. The presence of a well-equipped kitchen ensures delightful culinary endeavors, while a bathroom and four additional shower rooms provide ample hygienic facilities.
Living in Bussière-Galant means engaging with a tightly knit community where local tradition meets contemporary living. The area, steeped in history, showcases quaint shops and lively markets, reflecting the vibrancy of rural France. The nearby shops offer a range of necessities and specialties, ideal for those who appreciate the convenience of town life without losing the essence of countryside serenity.
Outdoors, the experience is equally delightful. A shimmering fish pond complements an inviting swimming pool, complete with a cozy pool house. This is the kind of space where lounging on a warm afternoon or hosting intimate gatherings is more a lifestyle than an occasional luxury. Imagine the sounds of laughter echoing across the clear waters, or perhaps a serene afternoon spent fishing in your own pond. The very large barn present on the property provides opportunities for storage or can be repurposed to suit new needs and ideas.
For enthusiasts of equestrian pursuits or small-scale farming, the fully equipped sheepfold with a horse box brings forth endless possibilities. A peaceful rural lifestyle wouldn't feel complete without these delightful extras. Plus, a caterpillar is part of the package, adding practicality for those inclined toward land cultivation or maintenance projects.
Living in Haute-Vienne endows residents with an appreciation for the natural environment. The region offers a wealth of outdoor activities, from hiking trails to scenic cycling routes that meander through the lush countryside. A family can spend weekends exploring these pathways, discovering hidden corners and enjoying picnics under the expansive skies.
The local climate is typically temperate, providing warm summers perfect for poolside relaxation and mild winters that make indoor coziness all the more attractive. Seasons here mark the landscape with changing colors and vistas, preluding one beautiful scenery with another.
No prospective owner can ignore the allure of living in a house well intertwined with nature. The connections made with one’s surroundings translate into a profound residential experience, where every window lends a view of rolling green fields, and every morning comes alive with birdsong. This house, while requiring your personal touch to make it feel like home, stands in good condition—a solid foundation for future memories.
This farmhouse doesn't just offer a home; it extends an invitation to a life rich with tranquility, breathtaking nature, and local lore. For those coming from overseas, it's a chance to embed oneself within a quintessential French setting. Indeed, such a prospect is not just about owning property, but embracing a lifestyle abundant in simple pleasures and rich experiences.
For overseas buyers and expats, this home in Bussière-Galant offers ample opportunity and a world of potential, awaiting the taste and vision of its new residents. Embark on a journey to discover life nestled within the arms of the French countryside, where your story awaits amid the verdant landscapes of Limousin.
Details
- Amount of bedrooms
- 9
- Size
- 310m²
- Price per m²
- €2,032
- Garden size
- 1920m²
- Has Garden
- No
- Has Parking
- No
- Has Basement
- No
- Condition
- good
- Amount of Bathrooms
- 1
- Has swimming pool
- Yes
- Property type
- House
- Energy label
Unknown
Images



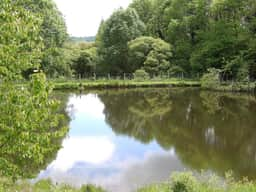
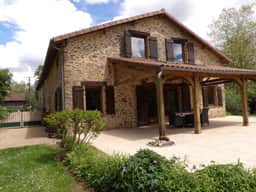
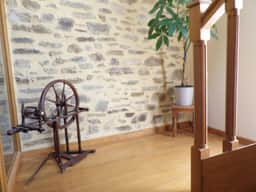
Sign up to access location details
