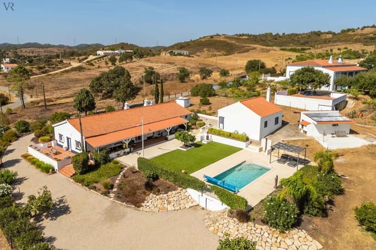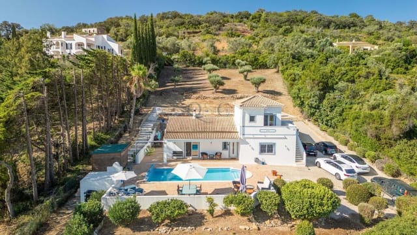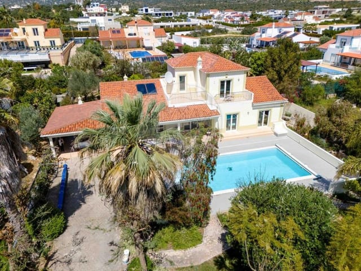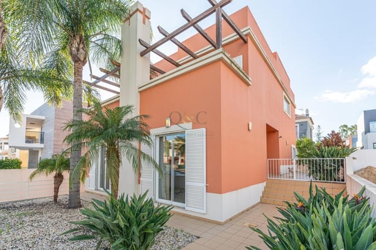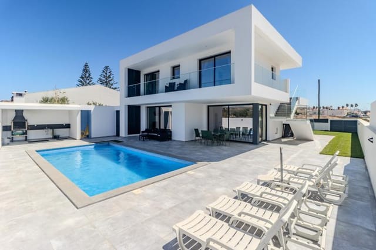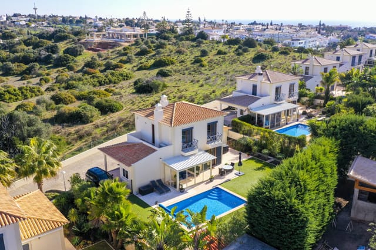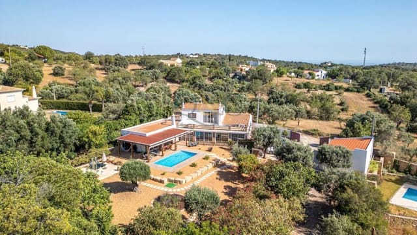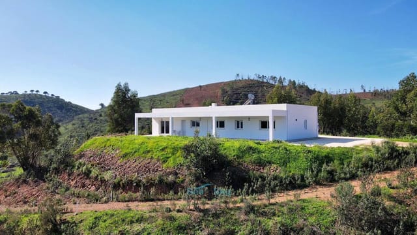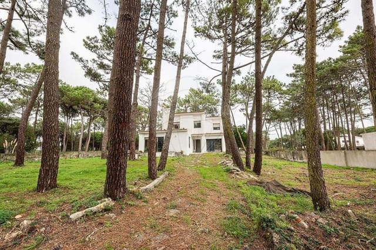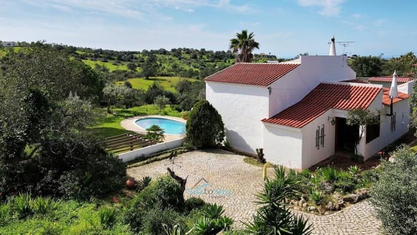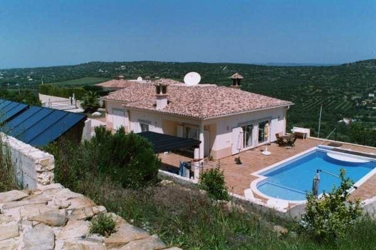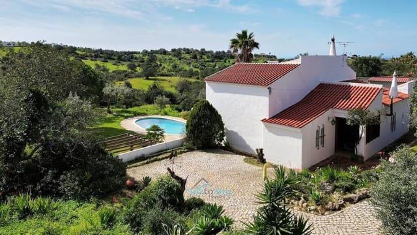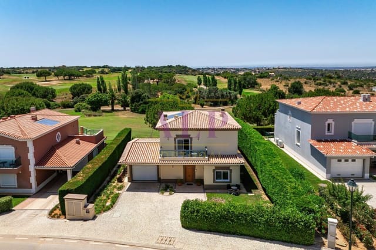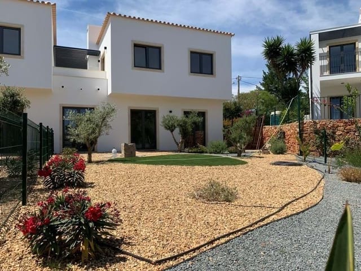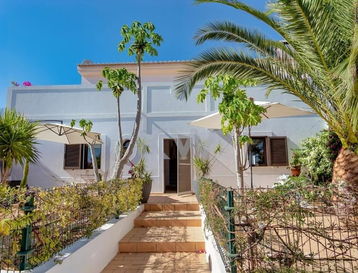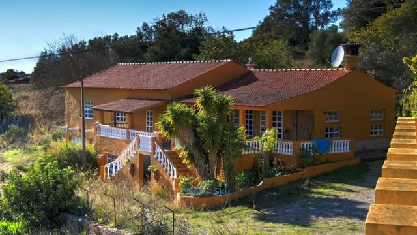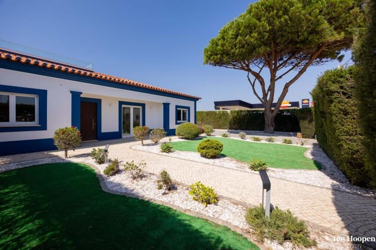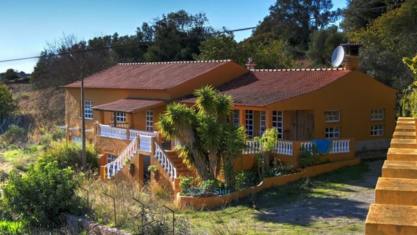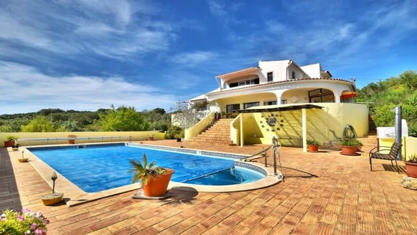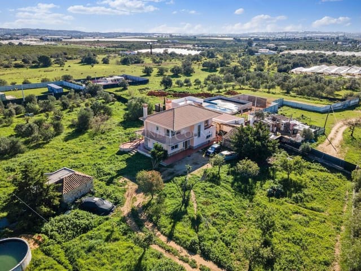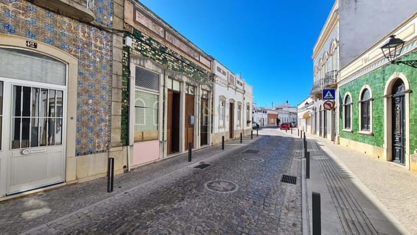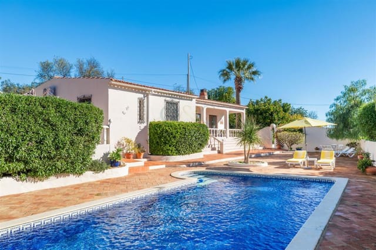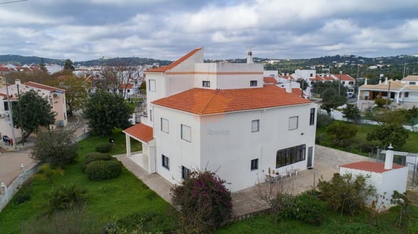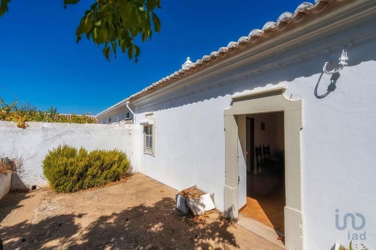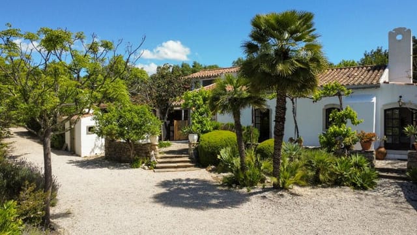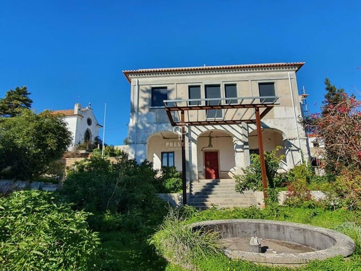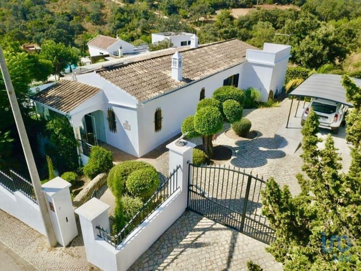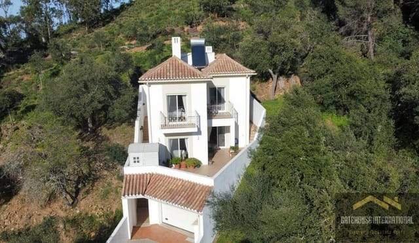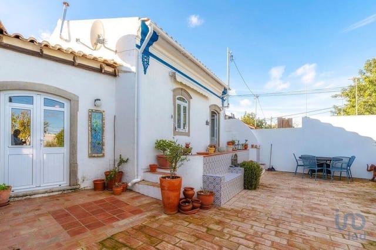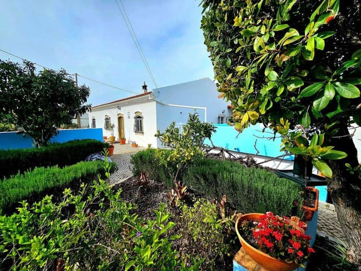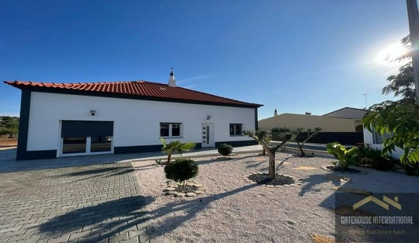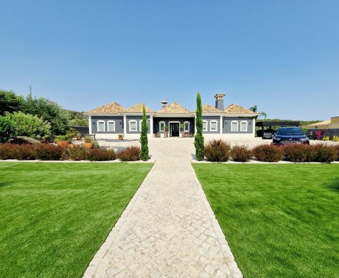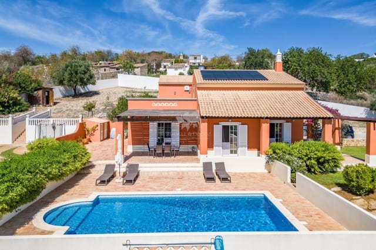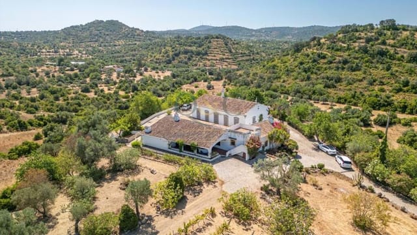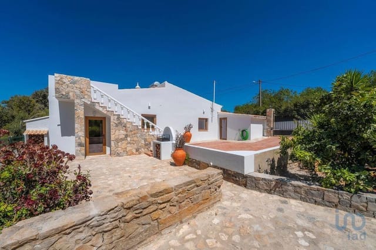Estoi, Algarve Villa for Sale €785K
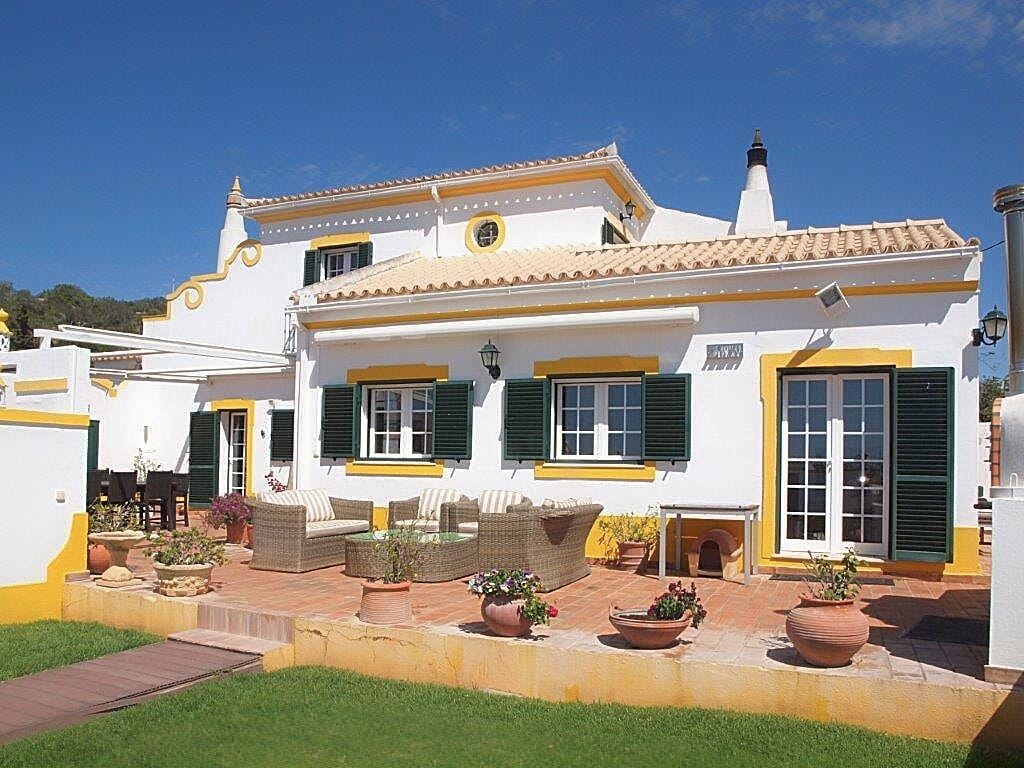
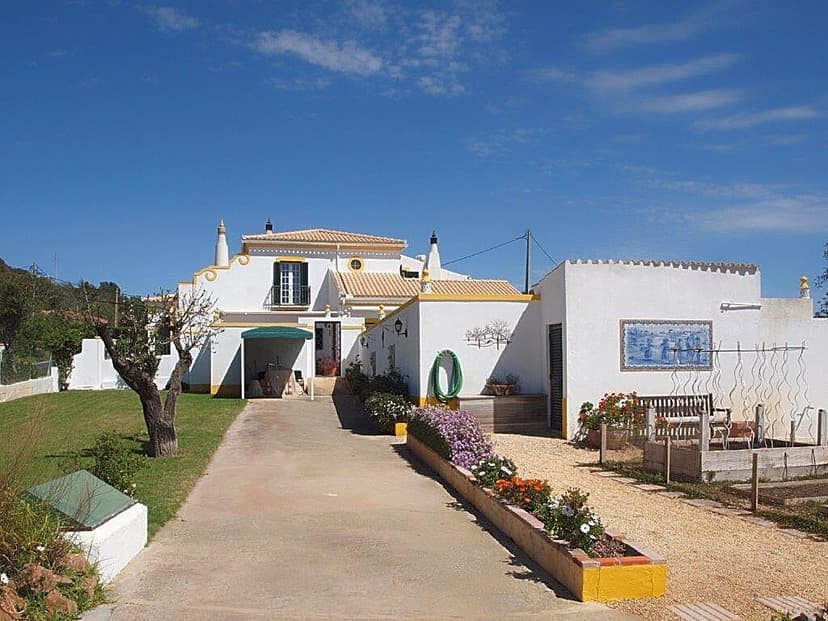
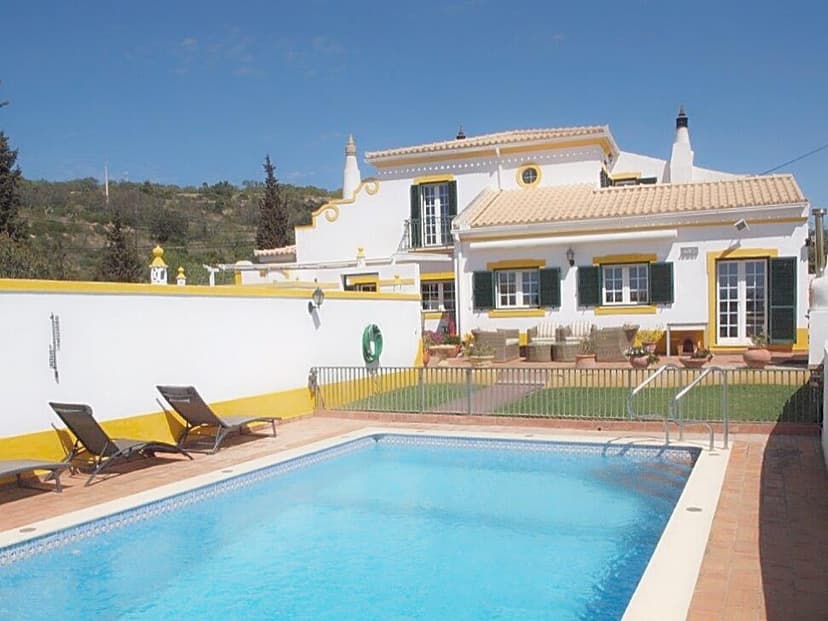
Estoi, Algarve, Portugal, Estoi (Portugal)
4 Bedrooms · 2 Bathrooms · 224m² Floor area
€785,000
Villa
Parking
4 Bedrooms
2 Bathrooms
224m²
Garden
No pool
Not furnished
Description
Embark on the journey of finding a luxurious sanctuary with this four-bedroom villa nestled in the heart of the captivating Estoi in the Algarve region of Portugal. This property presents an enticing opportunity to invest in a real estate jewel with overwhelming potential.
The villa resides on a generous plot of 1,741 square metres adding a sense of spaciousness and solitude while the built-up area measures 224 square metres, offering ample space for comfort and entertainment. Initially constructed in 2001, the villa holds it's charm with its timeless architectural essence and good general condition.
The villa is composed of four comfortable bedrooms, each intuitively designed to provide a private haven for its residents. The property also features two well-maintained bathrooms completing the residential amenities of the villa.
Villa Features:
- Good Overall Condition
- 4 Comfortable Bedrooms
- 2 well-maintained Bathrooms
- Built in 2001
Living in Estoi resonates vibrantly with the genuine Portuguese spirit, embellished by lush natural landscapes and adorned with historical significance. Estoi features an array of ancient Roman ruins and grandiose rococo palaces, providing a hint of the town's illustrious past. This animated historical context meticulously woven into the fabric of everyday life offers an intriguing aspect of living in Estoi.
The location further benefits from the magnificent Algarvian weather. Its Mediterranean climate gifts the region with hot summers and mild winters, earning it the tag of having some of the most stable climates in the world. This divine weather, coupled with the colourful local culture, enhances the quality of life for residents, making Estoi an enchanting locale to settle.
The villa's position within Estoi offers easy access to a wide array of amenities, enhancing the convenience and comfort of living here. The Algarve region of Portugal is known for its delectable local cuisines, and the property’s strategic location allows easy access to numerous local bars and restaurants. Also, shopping enthusiasts have a multitude of shops and stores nearby, offering everything from local handcrafts to international brands.
Amenities Nearby:
- Restaurants and Bars
- Shops and Stores
- Historical Sites
- Health Facilities
Living in a villa allows an extraordinary degree of privacy and tranquillity. It gives you the space to personalize and create your unique corner in the world. This villa is not just a property but an embodiment of a lifestyle of luxury and serenity.
At €785,000, this four-bedroom villa in Estoi is an opportunity to secure a prominent space in the traditional Portuguese town, replete with rich history, encompassing natural beauty, and life-enhancing amenities. An investment not only in a property, but in a lifestyle that pairs tranquility with convenience, privacy with locality, and tradition with comfort. It's an opportunity waiting for its rightful owner.
This opportunity should appeal tremendously to overseas buyers, given its luxurious offerings and location in one of the most culturally rich and climatically favourable regions of the world. From comfortable weather to enthusiastic community life, modern amenities to historical landmarks, the promise of the Portuguese lifestyle is endless here.
Embrace this opportunity to own a piece of Portugal's enchanting Algarve region. Discover the allure of this four-bedroom villa in Estoi, your potential dream home waiting to welcome you into the Portuguese way of life.
Details
- Amount of bedrooms
- 4
- Size
- 224m²
- Price per m²
- €3,504
- Garden size
- 1741m²
- Has Garden
- Yes
- Has Parking
- Yes
- Has Basement
- No
- Condition
- good
- Amount of Bathrooms
- 2
- Has swimming pool
- No
- Property type
- Villa
- Energy label
Unknown
Images



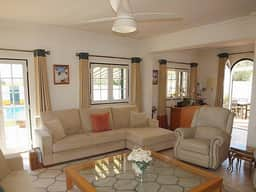
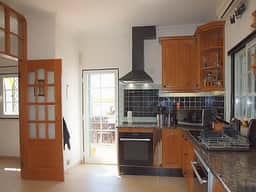
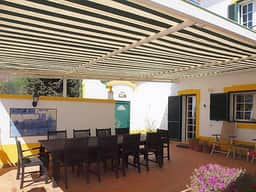
Sign up to access location details
