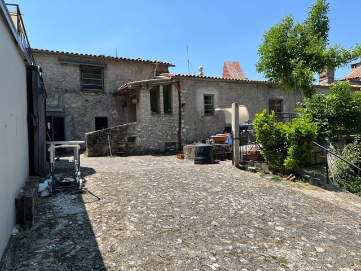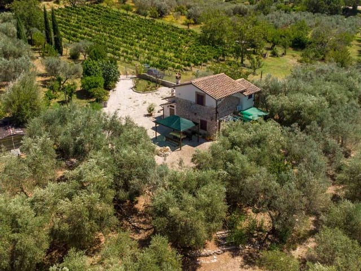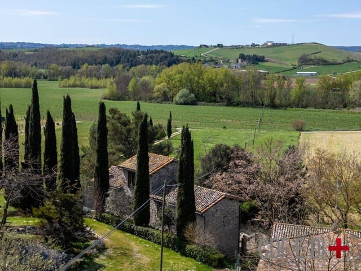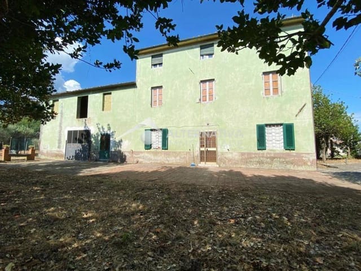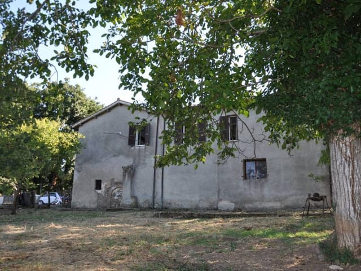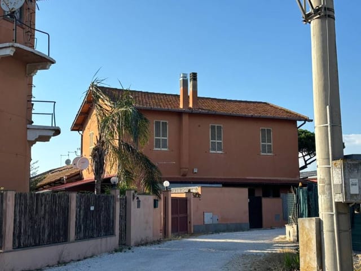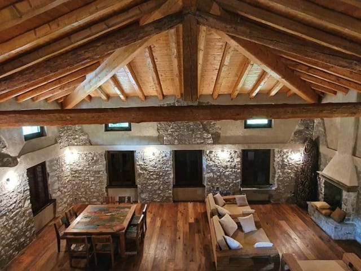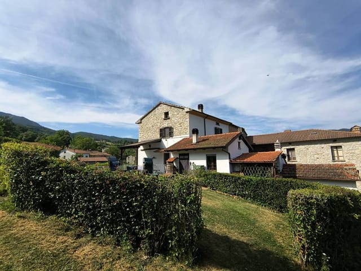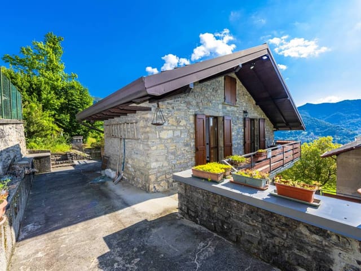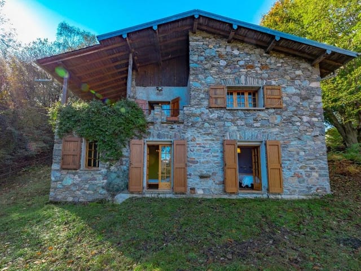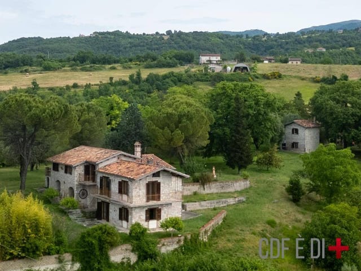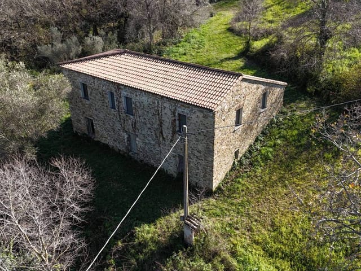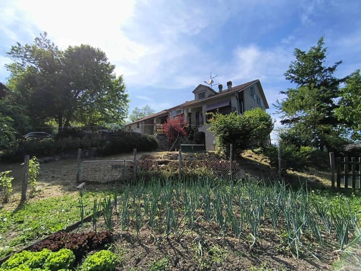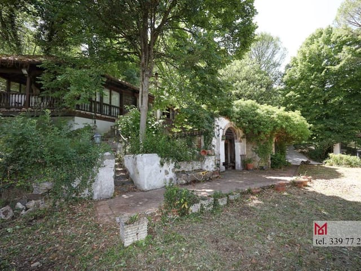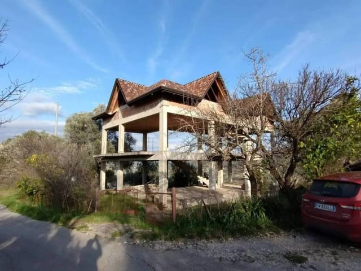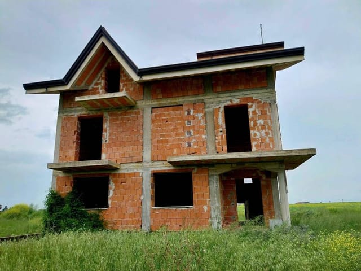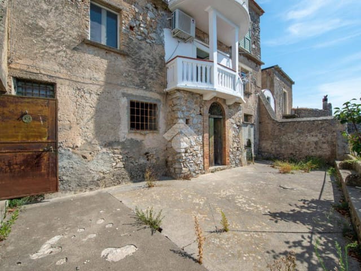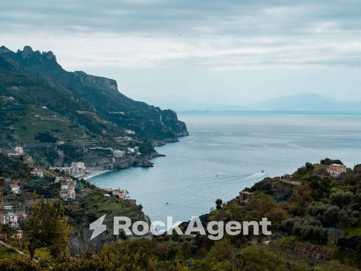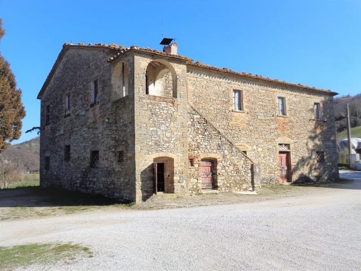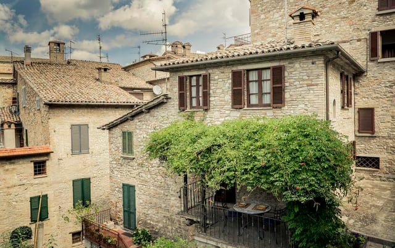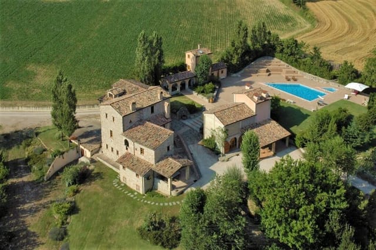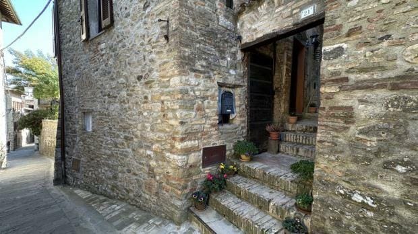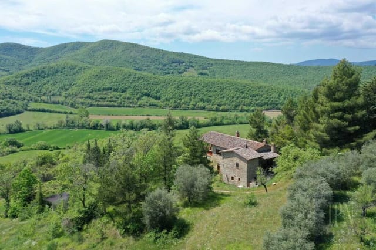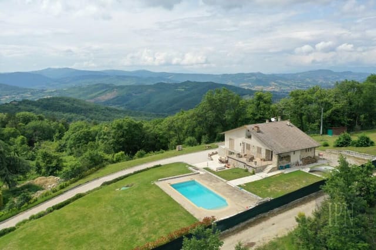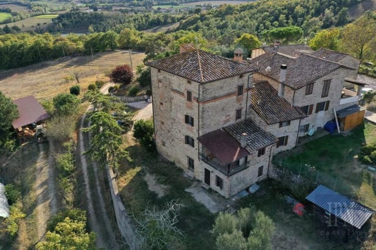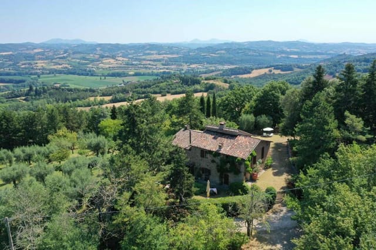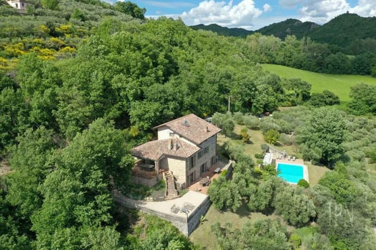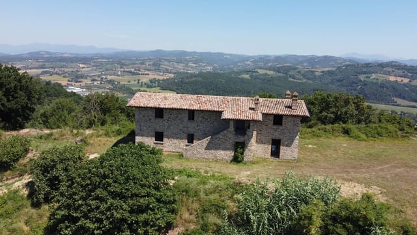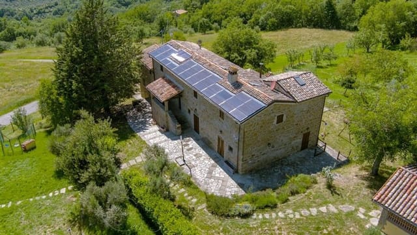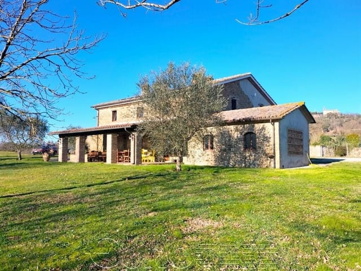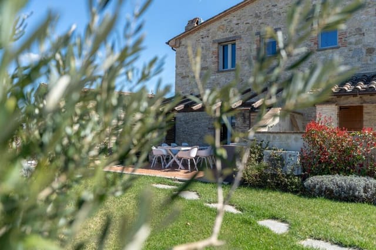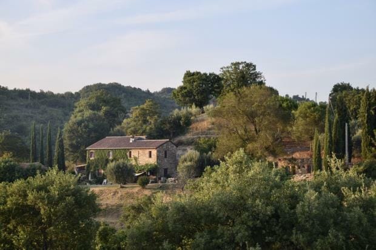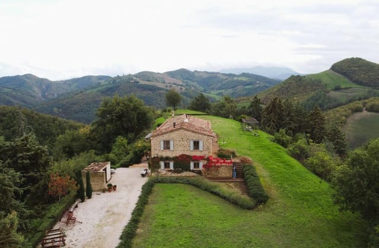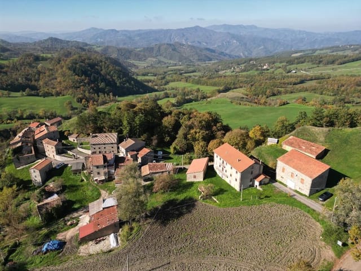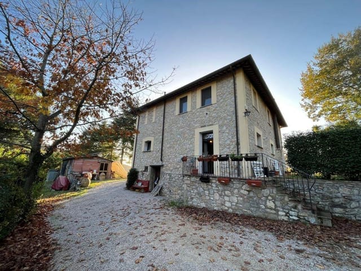Escape to Italian Tranquility: Spacious 4-Bedroom Country Home with Majestic Mountain Views in Pietralunga, Umbria
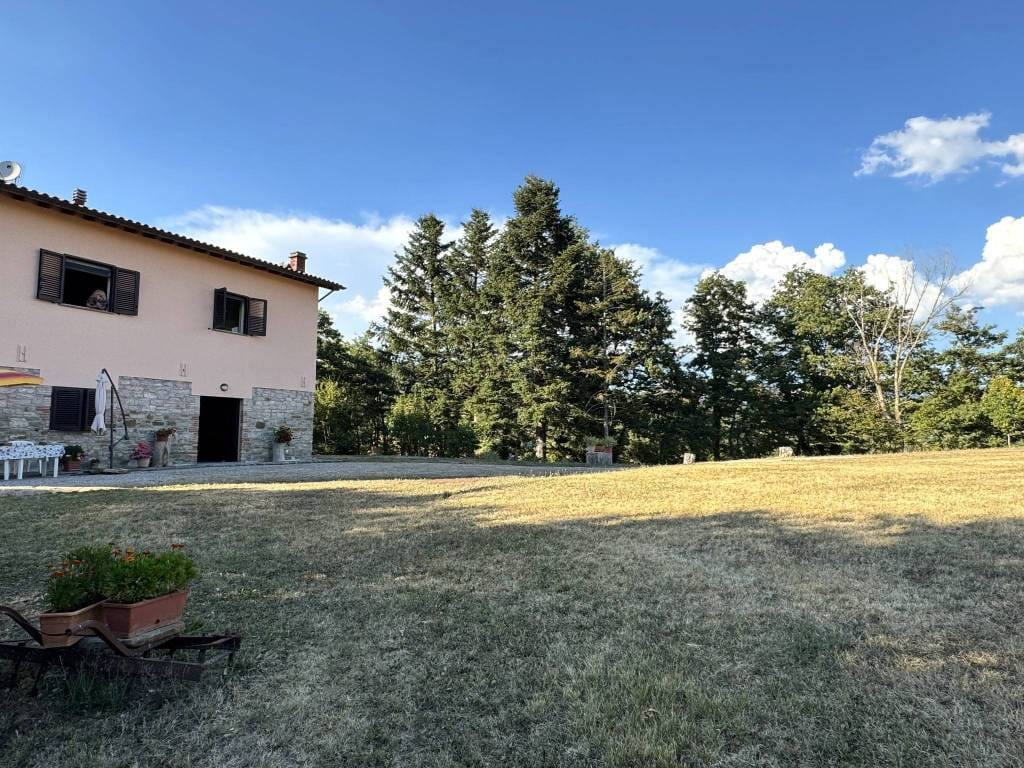
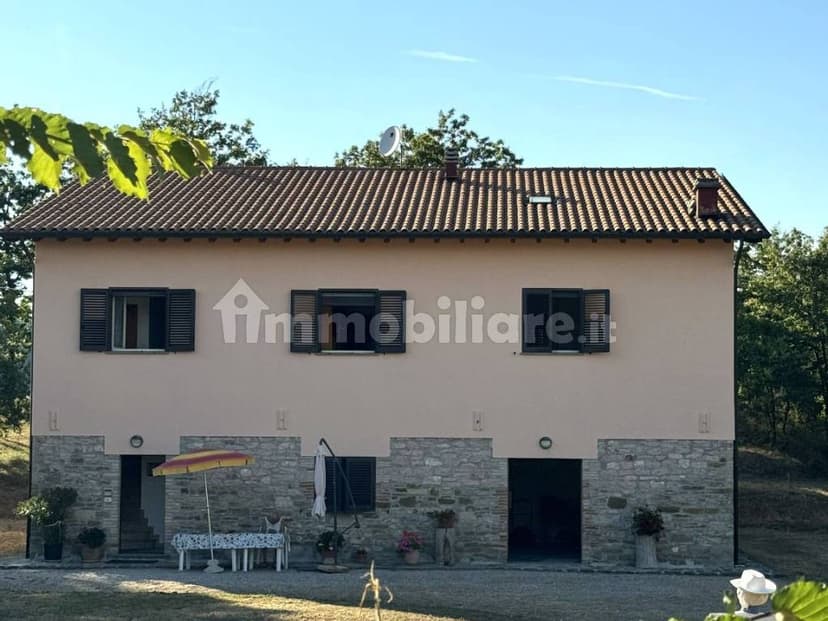
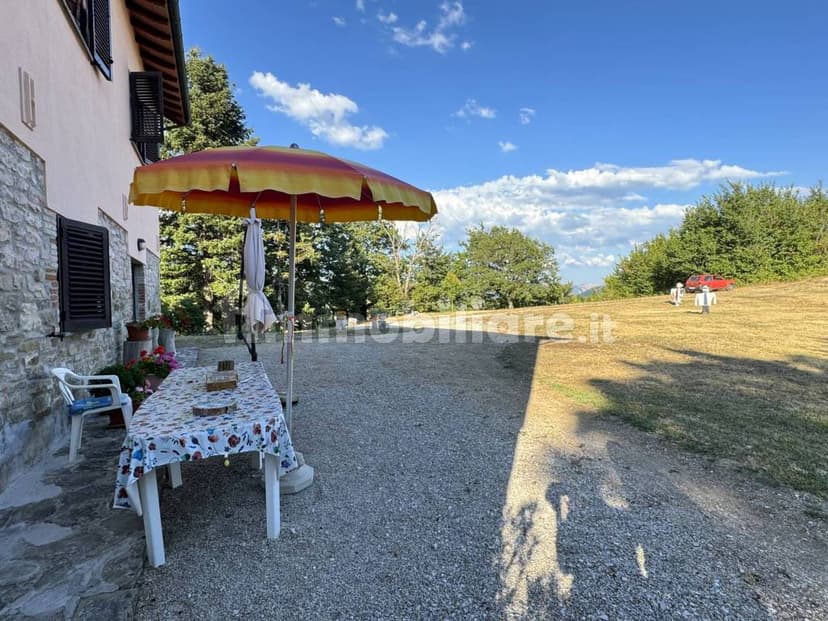
Vocabolo Pietravertina, Pietralunga, Italy, Pietralunga (Italy)
4 Bedrooms · 1 Bathrooms · 260m² Floor area
€240,000
Country home
No parking
4 Bedrooms
1 Bathrooms
260m²
Garden
No pool
Not furnished
Description
Vocabolo Pietravertina in Pietralunga, Italy, offers the kind of country living that many dream about—a genuine slice of paradise nestled in the heart of Umbria. Imagine a place where time seems to slow down, a place where you can truly escape from the hustle and bustle of life. This rustic country home, known among locals as "Cai Firenze," welcomes you with open arms.
As you approach this country home, you'll be captivated by the expansive views of the majestic Monte Nerone mountains. Whether you're envisioning a cozy family abode or pondering the possibilities of a charming hospitality venture, this property offers both tranquility and seclusion. The two-level home stands proudly on its verdant plot, lush with trees and sprawling fields, a perfect haven for nature lovers or those with an agrarian bent. As someone who is constantly on the go, I can tell you, properties like this are rare and quite sought-after, especially among overseas buyers looking for a slice of authentic Italian living.
Features of the Property:
- 4 bedrooms
- 1 bathroom
- Spacious living room
- Large kitchen
- 260 square meters of living area
- Autonomous heating: wood stove, fireplace
- Single TV system
- 6 parking spaces
- 5 hectares of land
Stepping inside this home, the first thing you'll notice is the spacious layout. On the ground floor, the open areas invite you to imagine gatherings under the Italian sun. The upper level is all about family living, featuring a capacious kitchen that feels like it's waiting to host Sunday meals. The living area is plentiful, providing enough space for cozy evenings by the fire. With four bedrooms, there’s ample space for family or guests to visit and experience this peaceful setting firsthand.
Both indoors and out, this home exudes what I'm going to call a simple yet appealing character—sturdy wooden beams and glass windows allowing natural light to filter through, adding warmth to the interior. The allure of this country home is undeniable, but it does not include modern terraces or balconies; instead, you have the land itself to explore and enjoy. Last, the property comes with six shared garage parking spaces, useful for accommodating visitors.
Life in Pietralunga is marked by peace and outdoor opportunity. For those keen on agriculture, the land offers potential for cultivating your own produce, or perhaps starting an olive grove—even a vineyard if you have the inclination. The natural beauty surrounding this estate provides a perfect backdrop for outdoor activities such as hiking or simply exploring the tranquil geographic area of Umbria, rich as it is with history and culture. In town, you'll find quaint family-run cafes and restaurants, where you can indulge in the taste of authentic Umbrian cuisine. The community here is inviting and the pace of life is comfortably slow, a refreshing change for those coming from more hectic environments.
Now about that additional structure—a charming ruin—it offers a unique opportunity for expansion or renovation. Renovators with a vision could transform this into a guesthouse or a studio for creative pursuits. It means rolling up your sleeves a bit, but consider the reward: a one-of-a-kind addition to the already wonderful property.
Let’s not forget the climate in this part of Italy. Pietralunga enjoys a pleasant continental climate, distinct seasons ensuring you’ll enjoy warm summers and crisp, colorful autumns—an exceptional environment for living life to its fullest. Winters are mild, promising cozy evenings by the wood stove, and spring brings an explosion of greenery that breathes life into the countryside.
The opportunity to own this rustic country home in Pietralunga is just a moment away. This is more than a home; it’s a gateway to an authentic Italian lifestyle filled with potential. Don't wait too long to make your Italian dream a reality. Reach out, and let’s navigate this exciting journey together. As a busy agent, I know properties with such promise are fleeting opportunities. Secure a piece of Italian tranquility; we're ready to guide you every step of the way.
Details
- Amount of bedrooms
- 4
- Size
- 260m²
- Price per m²
- €923
- Garden size
- 56260m²
- Has Garden
- Yes
- Has Parking
- No
- Has Basement
- No
- Condition
- good
- Amount of Bathrooms
- 1
- Has swimming pool
- No
- Property type
- Country home
- Energy label
Unknown
Images



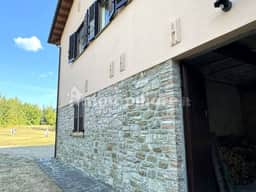
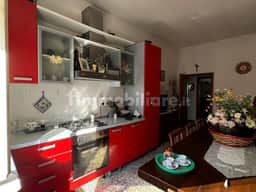
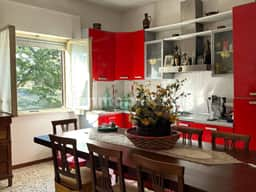
Sign up to access location details
