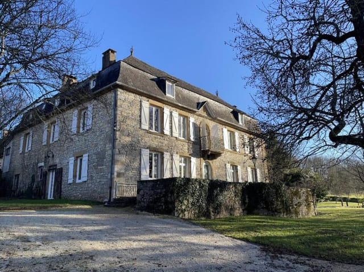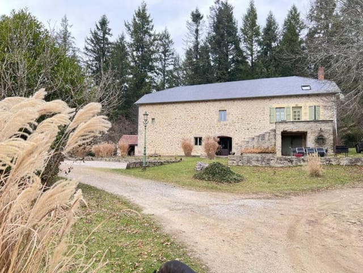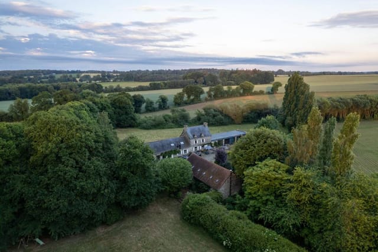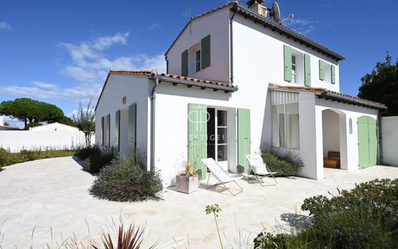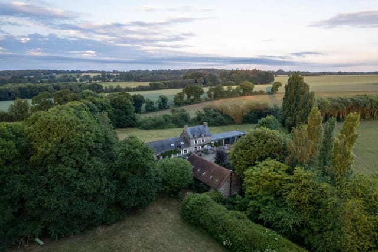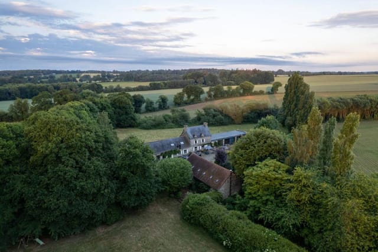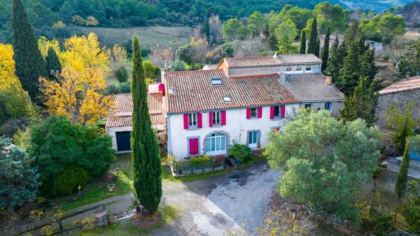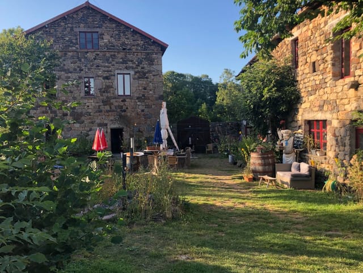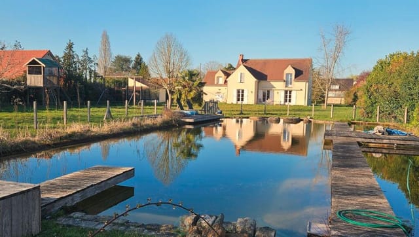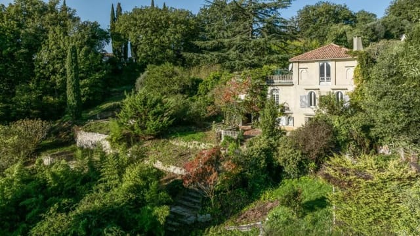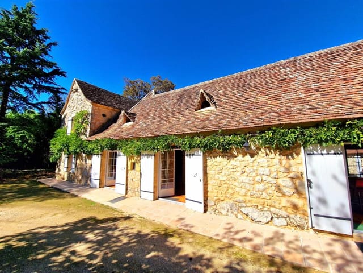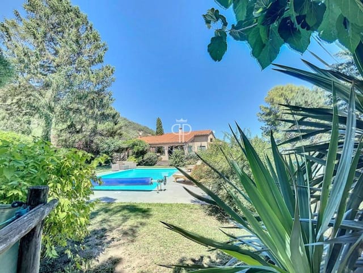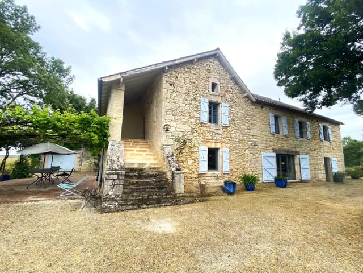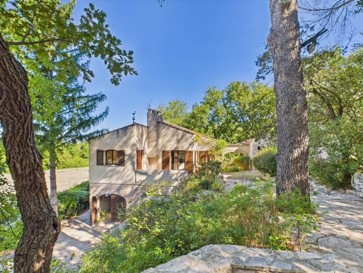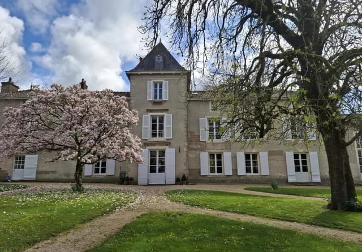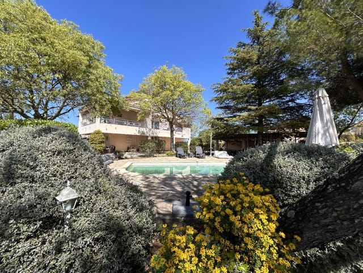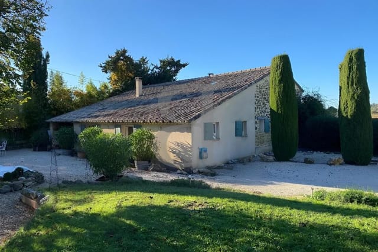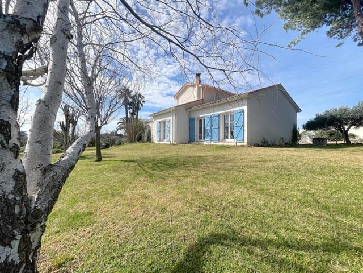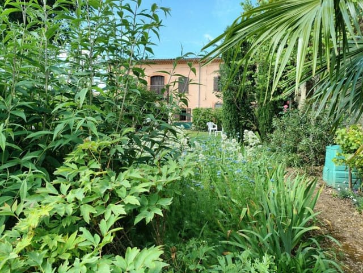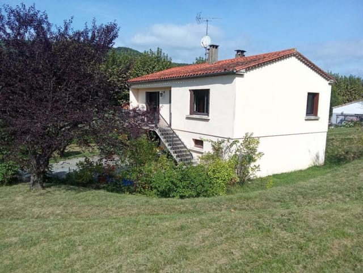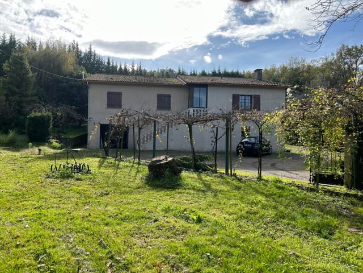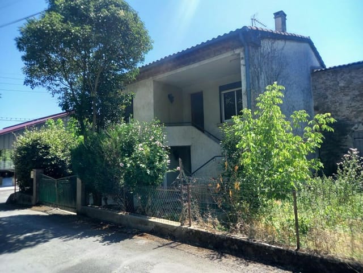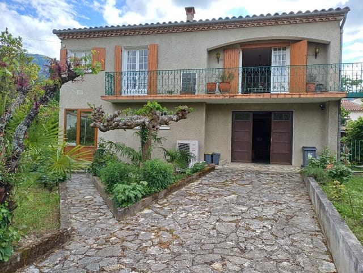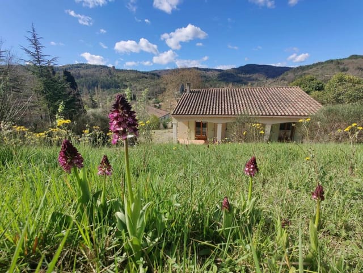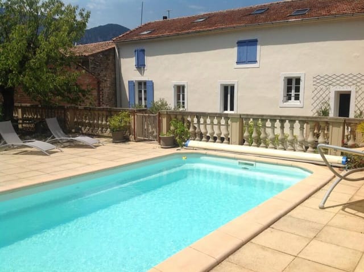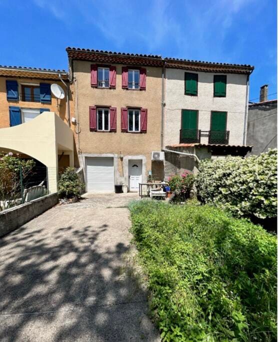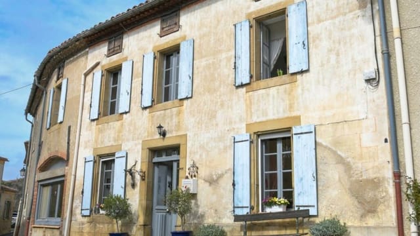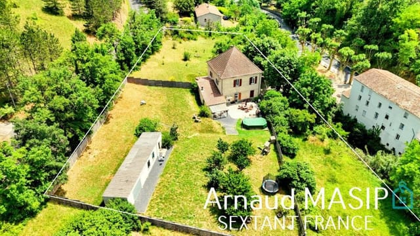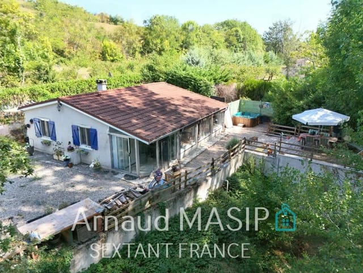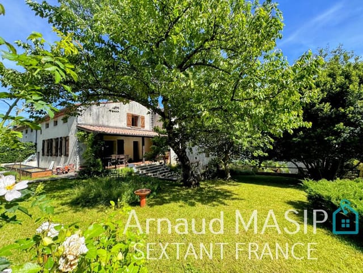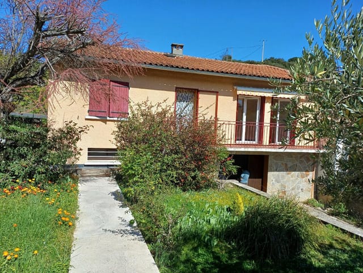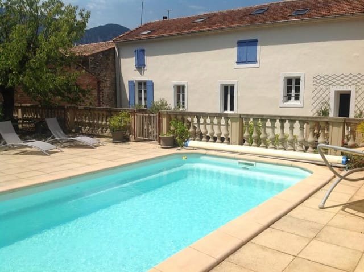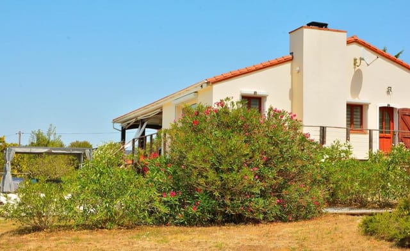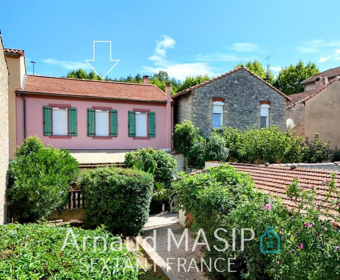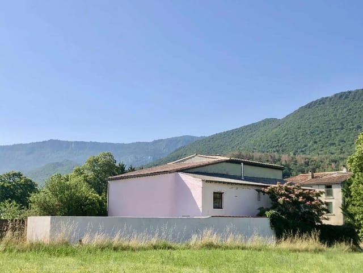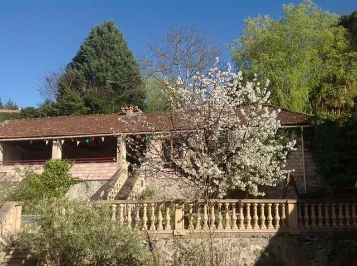Enchanting 7-Bedroom Stone Mill Home in Puivert, France with Expansive Terrace and Riverfront Views
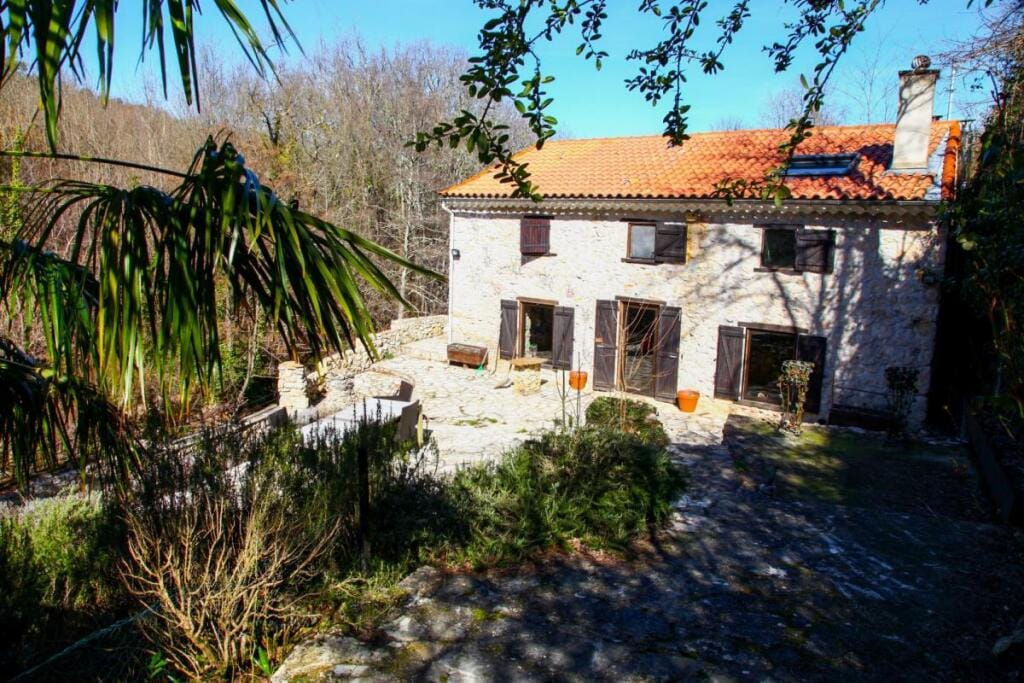
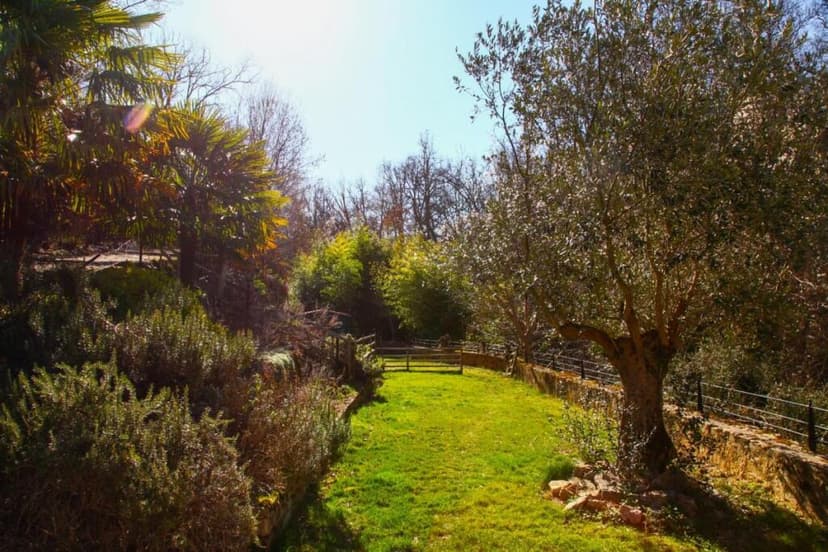
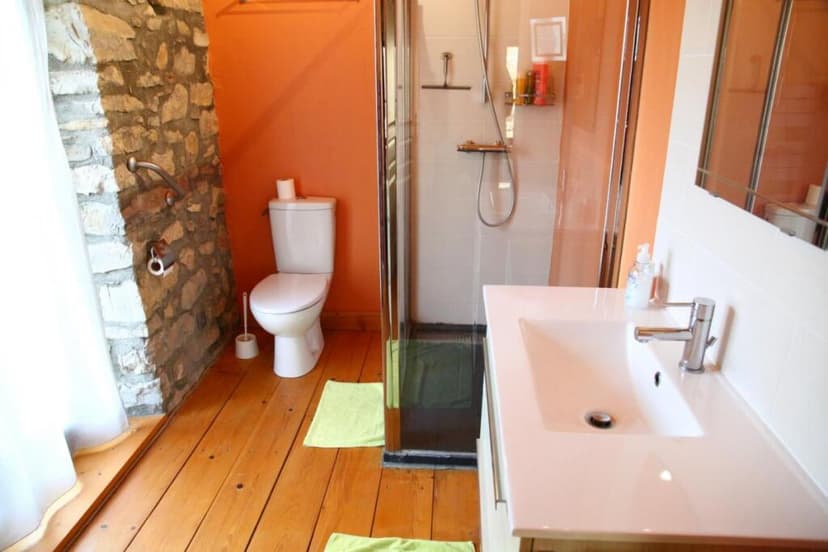
Languedoc-Roussillon, Aude, Puivert, France, Puivert (France)
7 Bedrooms · 2 Bathrooms · 400m² Floor area
€744,000
House
No parking
7 Bedrooms
2 Bathrooms
400m²
No garden
No pool
Not furnished
Description
Welcome to the picturesque town of Puivert, nestled in the heart of the Languedoc-Roussillon region in France, where history and tranquility converge to create an ideal setting for those seeking a slower pace of life. This unique 7-bedroom house is situated in the quaint village of Puivert, a place known for its charming medieval castle and serene surroundings. As a busy real estate agent with a global perspective, I have the pleasure of introducing you to this fascinating property, steeped in history and ripe with potential for your family’s next adventure.
Puivert is a town that's as serene as it is scenic, with a peaceful atmosphere that feels a world apart from the hustle and bustle of urban life. The town is small but welcoming, with a close-knit community that values and respects its rich historical roots. The climate here is mild, with warm summers perfect for enjoying outdoor activities and cooler winters that are ideal for cozying up by the fireplace. The surrounding landscape is stunning, with rolling hills and a majestic river that adds to the charm of the area.
Now, let's talk about the property itself. This old stone mill has been thoughtfully restored to retain its historical essence while providing modern comforts. The careful renovation work preserves numerous rustic features, offering buyers the opportunity to own a piece of history that is both intriguing and livable.
The inside of this 400-square-meter property is divided into two main areas:
- Ground Floor:
- Playroom (75m²), wonderful for family and leisure activities.
- Cellar, perfect for storage or wine enthusiasts.
- Workshop, ideal for DIY projects or crafts.
- Upstairs:
- Three spacious bedrooms (22m², 13m², and 29m²), each with en-suite shower rooms and WCs, providing privacy and comfort.
- Connecting Terrace:
- Expansive 110m² terrace, part of which is covered for year-round enjoyment.
- Outdoor kitchen, ready for alfresco dining.
- Back kitchen for extra convenience.
- Library with WC, ideal for book lovers and scholars.
Stepping into the heart of the mill:
- Ground Floor:
- Unique meeting room (50m²) featuring original watermill decoration, a conversation starter for gatherings.
- First Floor:
- Light-filled, spacious living room (71m²) with access to a south-facing stone terrace, perfect for relaxation.
- Compact kitchen area (12m²) with a functional bread oven for baking enthusiasts.
- WC for convenience.
- Upper Floor:
- Cozy mezzanine offering a retreat space.
- Two additional bedrooms, one of which is a walk-through.
- Shower room with WC for guest accommodation or personal use.
The generous 6500m² land is bordered by a tranquil river, offering numerous possibilities for landscaping or gardening enthusiasts. The outdoor area provides ample space for kids to play, or perhaps for hosting events against the stunning natural backdrop.
Living in Puivert not only gives you access to this incredible property but also to a vibrant local life. Take leisurely strolls through the village, explore the nearby castle ruins, or enjoy a swim in the pristine waters of Lac de Puivert. For those with a love for the arts and history, the region’s rich culture will pique your interest, with various historical sites and traditional festivals throughout the year. Outdoor enthusiasts will love the opportunities for hiking, horseback riding, and more in the surrounding landscapes.
In summary, this house is perfect for a large family or could serve those eager to embark on the adventure of hosting guests in a bed-and-breakfast setting. The residence is not just a home but an opportunity; whether you're looking to invest or settle down in a peaceful, historic location, this property offers both.
So why not seize this opportunity to reside in one of France's most picturesque regions? This property awaits your vision and personal touch. Engage with the community, breathe in the fresh countryside air, and embrace the unique blend of history and contemporary living that this home provides. I invite you to consider this charming abode as your next significant investment or your forever home away from home.
Should you require further details or wish to experience the home firsthand, feel free to reach out. As a globe-trotting real estate agent dedicated to uncovering unique properties, I am eager to guide you through this exciting opportunity in Puivert.
Details
- Amount of bedrooms
- 7
- Size
- 400m²
- Price per m²
- €1,860
- Garden size
- 6500m²
- Has Garden
- No
- Has Parking
- No
- Has Basement
- Yes
- Condition
- good
- Amount of Bathrooms
- 2
- Has swimming pool
- No
- Property type
- House
- Energy label
Unknown
Images



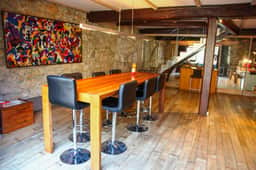
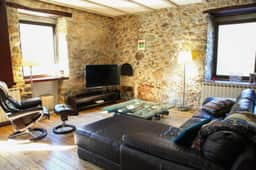
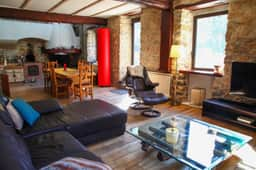
Sign up to access location details
