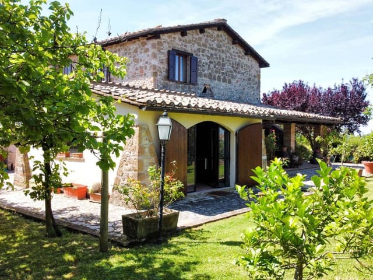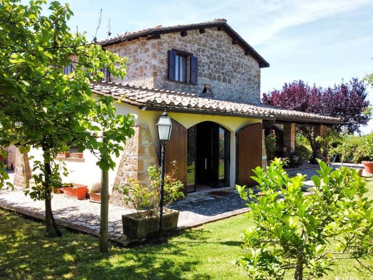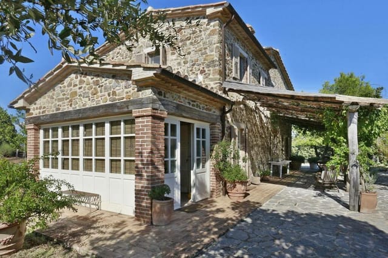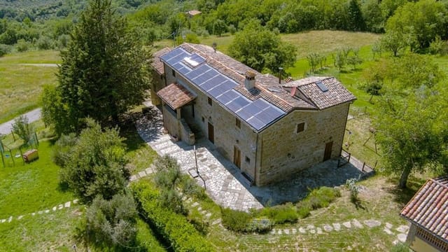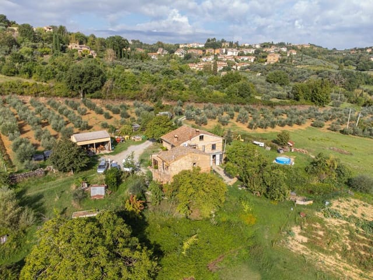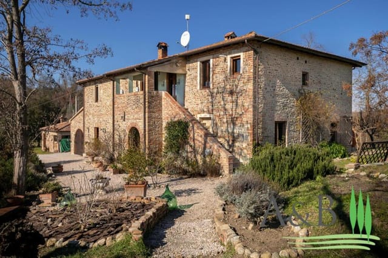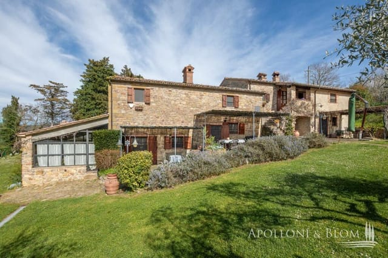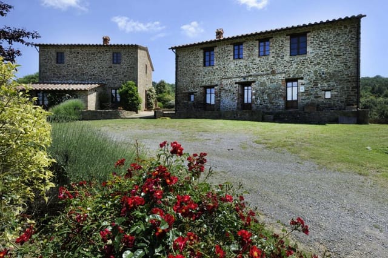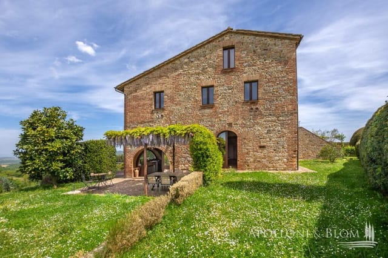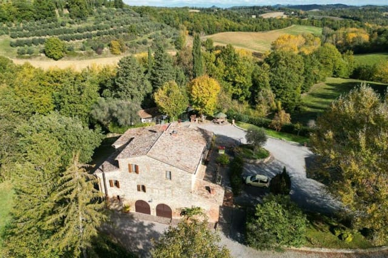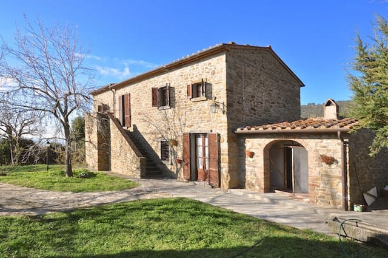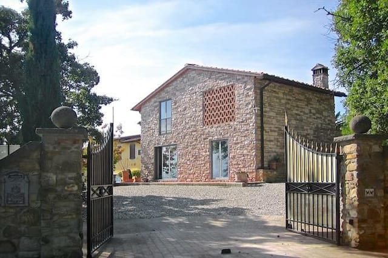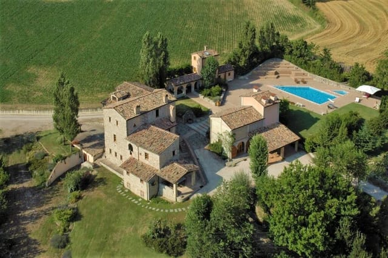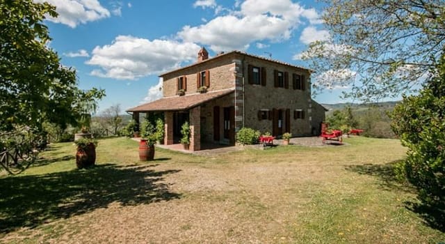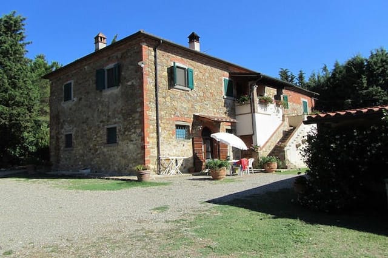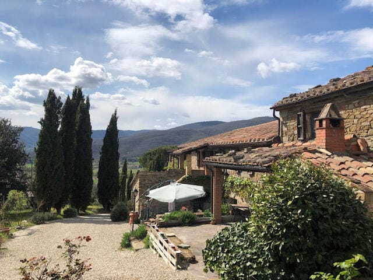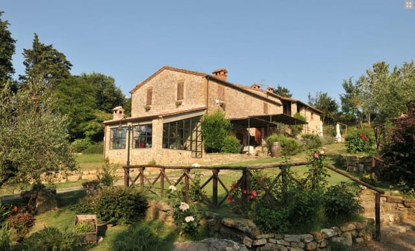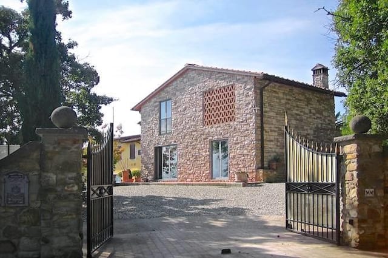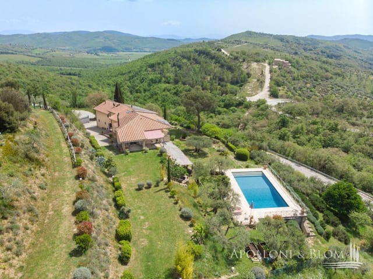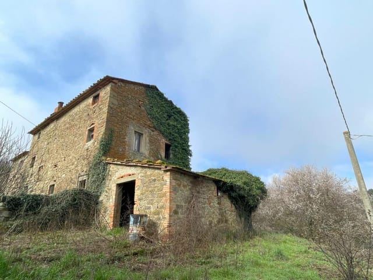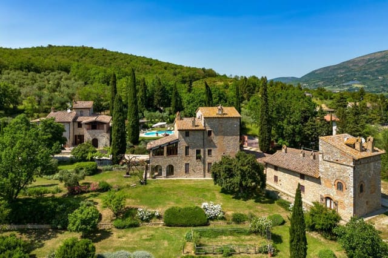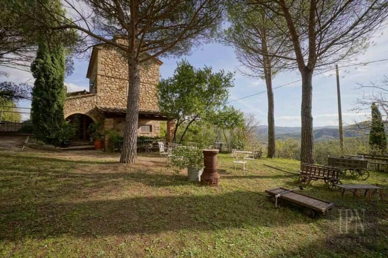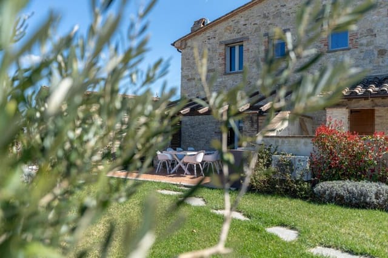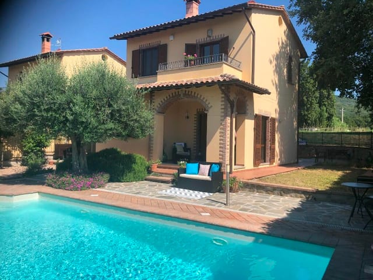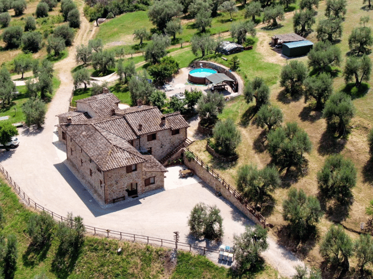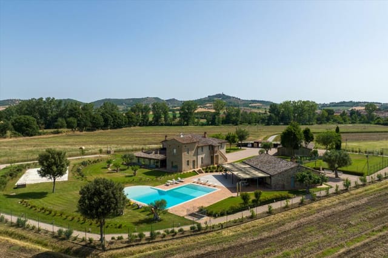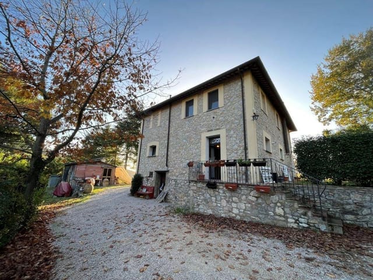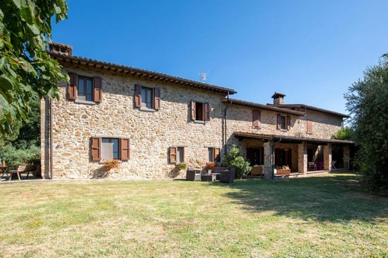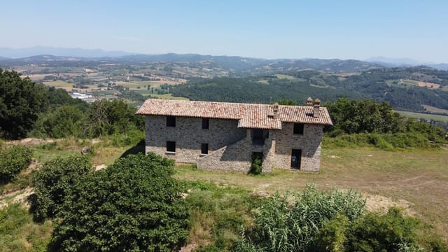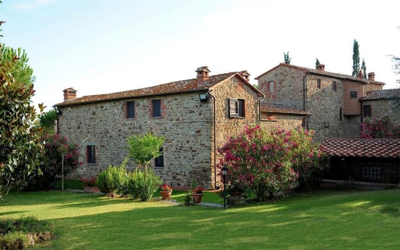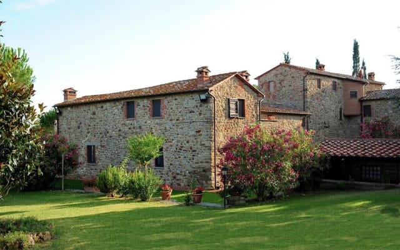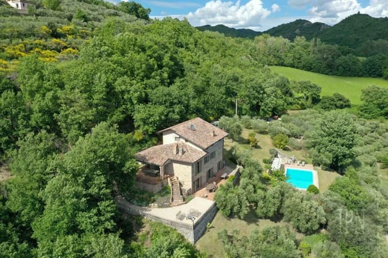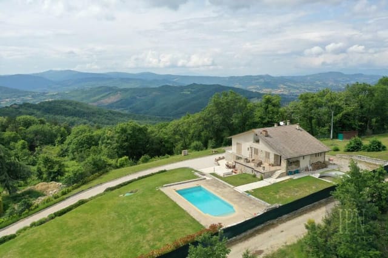Enchanting 6-Bedroom Country Villa with Pool in Umbria, Close to Lake Trasimeno
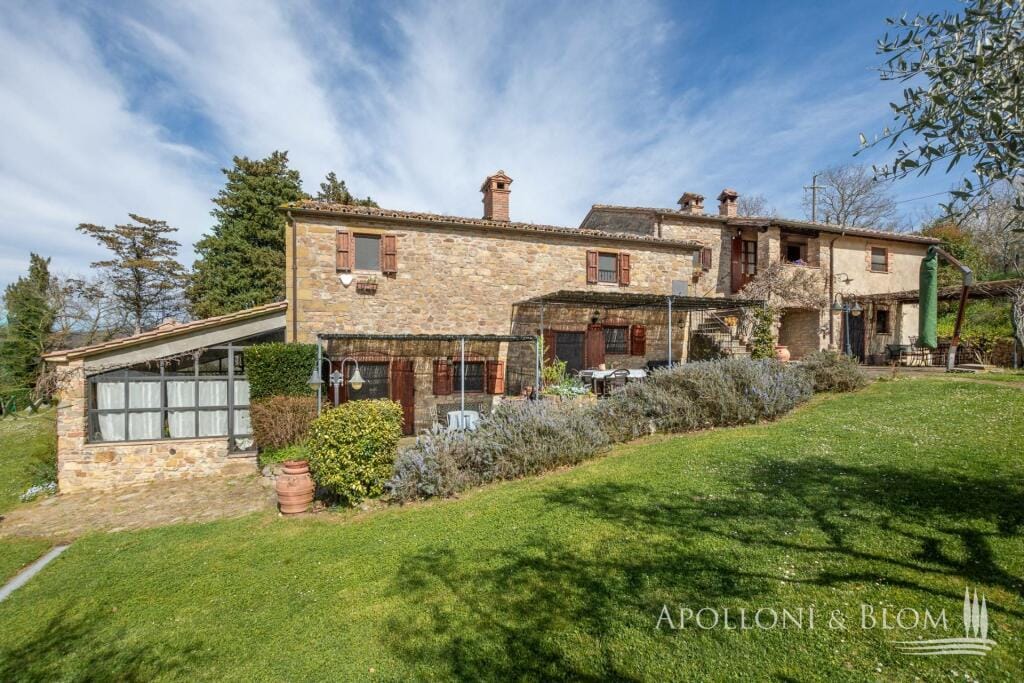
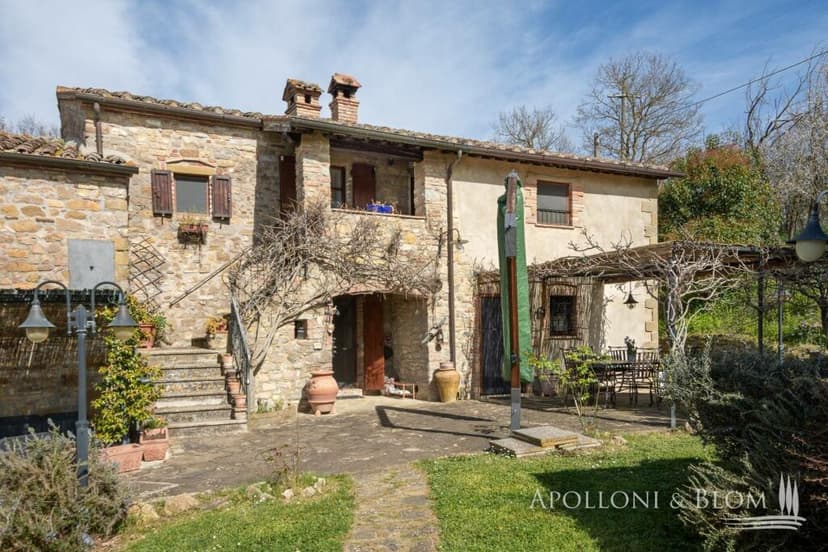
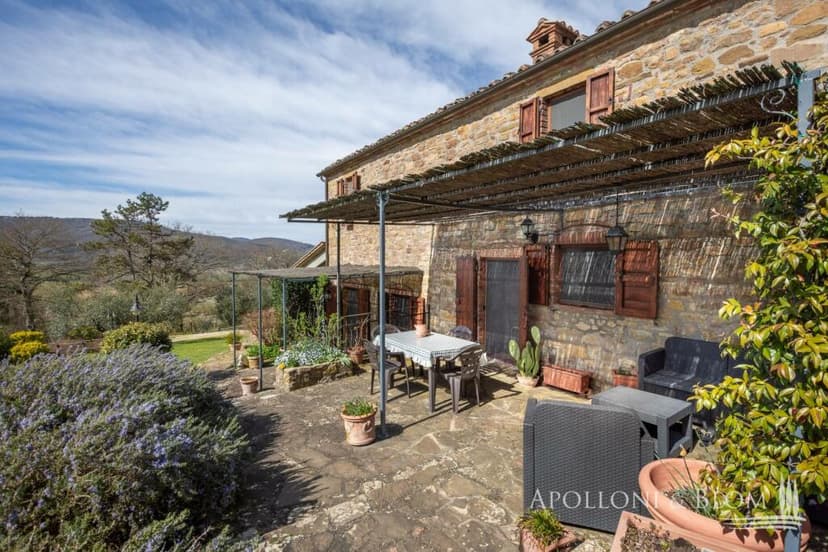
Umbria, Perugia, Passignano, Italy, Passignano sul Trasimeno (Italy)
6 Bedrooms · 2 Bathrooms · 405m² Floor area
€790,000
Country home
Parking
6 Bedrooms
2 Bathrooms
405m²
Garden
Pool
Not furnished
Description
Nestled amidst the scenic vistas of Umbria's countryside, this delightful 6-bedroom country home offers a blend of rustic charm and modern comforts, making it an enchanting retreat for those looking to immerse themselves in the tranquil Italian lifestyle. Located in the serene region of Passignano sul Trasimeno, near Perugia and a stone's throw from the idyllic Lake Trasimeno, the home known as "Quiet Night Villa" is beautifully framed by 2.7 acres of private landscaped grounds and features a glistening swimming pool and a well-appointed exterior courtyard perfect for al fresco dining.
The house has been lovingly restored to preserve its historic stone facade, complete with traditional loggias and porches that echo tales of its past. Every detail of the architecture, including exposed wood-beam ceilings and terracotta floors, complements the lush surroundings, while modern amenities such as solar panels ensure a more sustainable living.
Outdoor life and family gatherings are encouraged here, especially in the elegant paved courtyard and the expansive green park equipped with an automatic irrigation system. The interior of the house mirrors this union of functionality and style. The ground floor hosts a congenial living area accented by large brick arches, including a sitting room, a panoramic veranda, and a charming dining room adjacent to a fully equipped kitchen.
Upstairs, the six ensuite bedrooms offer private sanctuaries for relaxation, one of which features a characteristic fireplace, adding a touch of romance and warmth to the serene atmosphere.
The property, valued at €790,000, embodies the essence of a family home with ample space and comfort for hosting guests. It is also suited for those looking to engage in a serene lifestyle or possibly manage a quaint country Bed & Breakfast.
Living in Passignana sul Trasimeno offers a peaceful yet engaging lifestyle. The town is rich in history and culture, surrounded by the enchanting Umbrian landscape known for its rolling hills, olive groves, and historical vineyards. Local activities include hiking, cycling, and birdwatching around Lake Trasimeno or exploring nearby medieval towns.
The climate here is typically Mediterranean with warm, sunny summers and mild, wet winters, making it an ideal year-round destination.
For those thinking of settling or investing here, the locality presents a wonderful opportunity to experience authentic Italian culture with the comforts and privacy that come with living in a country home. It is a place where tradition meets tranquility, offering a quality of life that is both desirable and enriching.
Local Amenities:
- Scenic hiking and cycling trails
- Proximity to historical towns and cities including Perugia and Cortona
- Local markets offering fresh produce and regional specialties
- Restaurants serving traditional Umbrian cuisine
- Easy access to healthcare facilities and international schools
Features of the Home:
- Six ensuite bedrooms
- Solar panels for sustainable energy
- Private swimming pool with saltwater treatment
- 2.7 acres of private land, partially fenced
- Automatic irrigation system
- Outdoor paved courtyard
- Wooden bread oven and barbecue area
- Veranda with panoramic views
This property appeals particularly to overseas buyers and expats looking for a serene getaway or a permanent home that combines the allure of Italian countryside living with modern comforts and accessibility.
For those eager to embark on a tranquil Italian adventure, this country home is not just a residence but a doorway to a richer, fuller life amidst Italy's exquisite countryside.
Details
- Amount of bedrooms
- 6
- Size
- 405m²
- Price per m²
- €1,951
- Garden size
- 6000m²
- Has Garden
- Yes
- Has Parking
- Yes
- Has Basement
- No
- Condition
- good
- Amount of Bathrooms
- 2
- Has swimming pool
- Yes
- Property type
- Country home
- Energy label
Unknown
Images



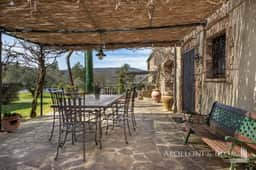
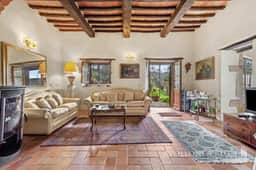
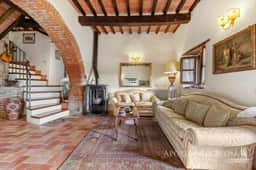
Sign up to access location details
