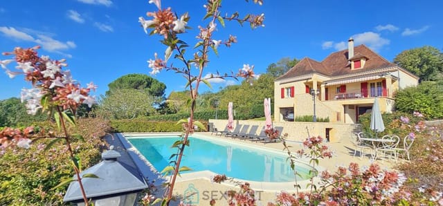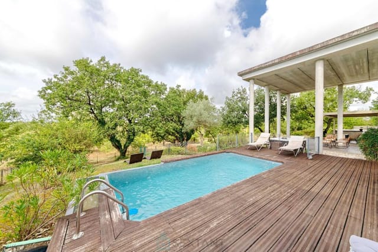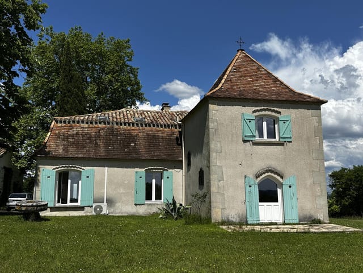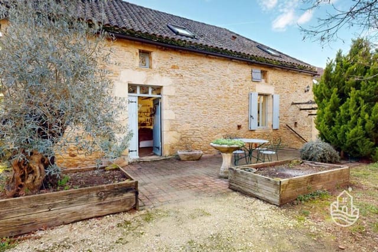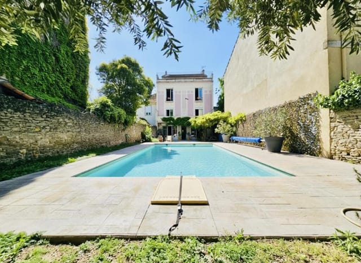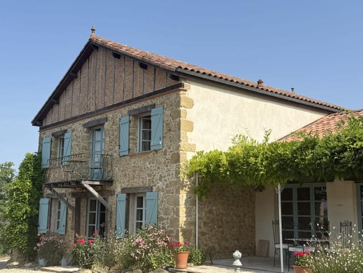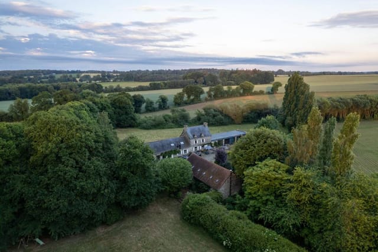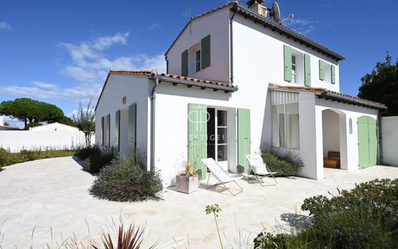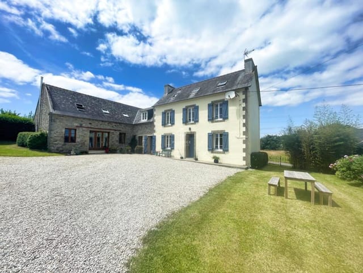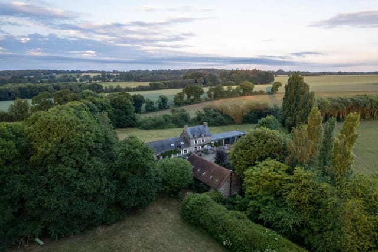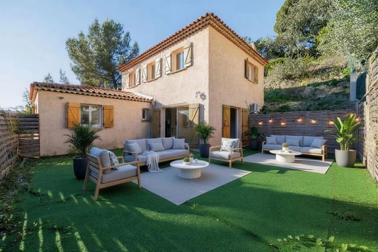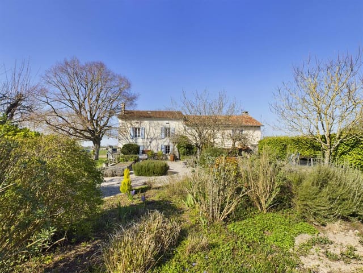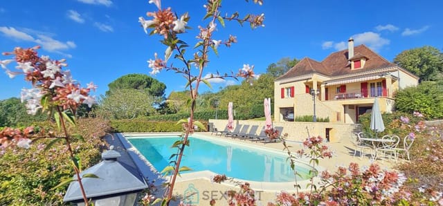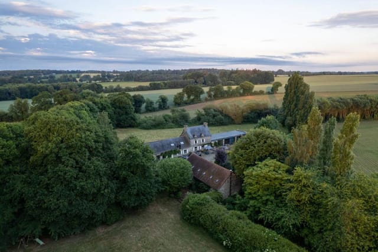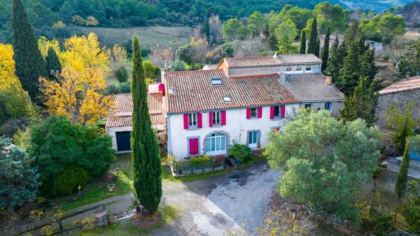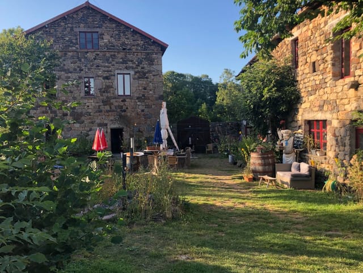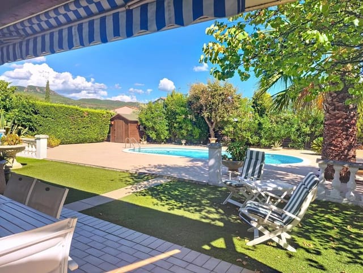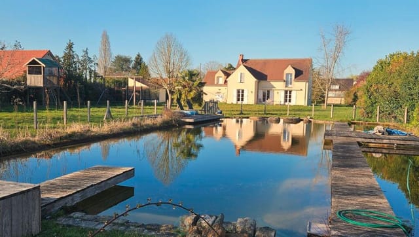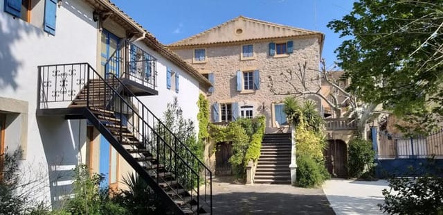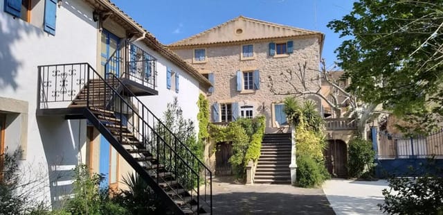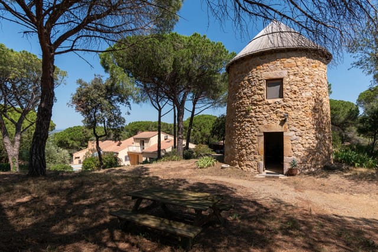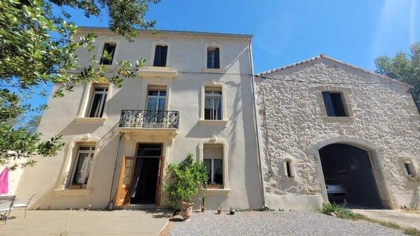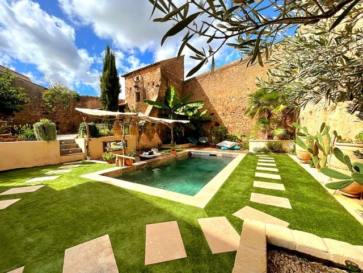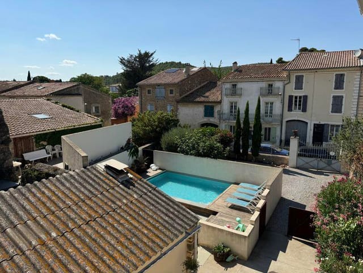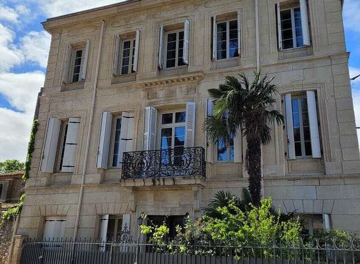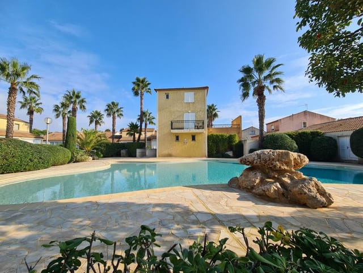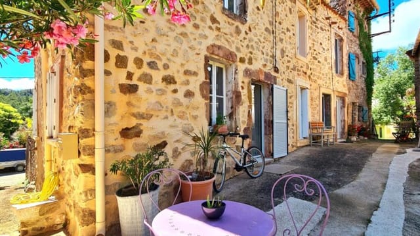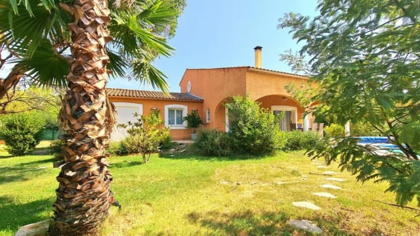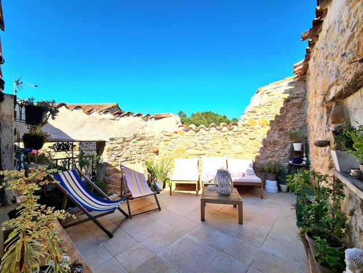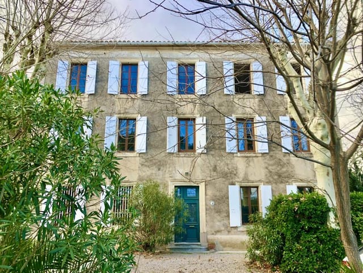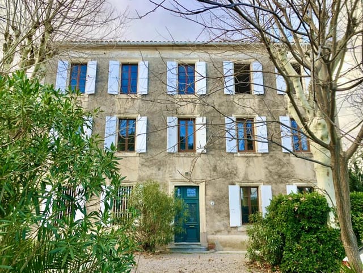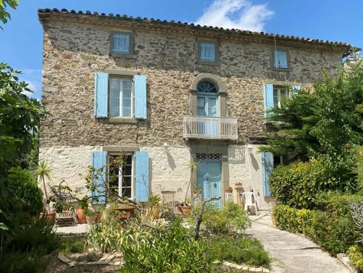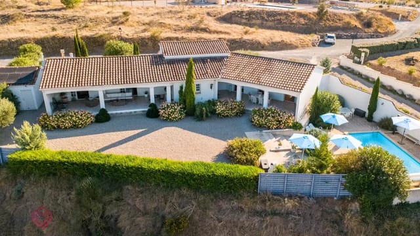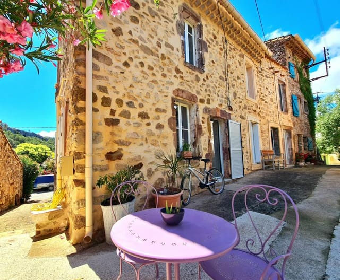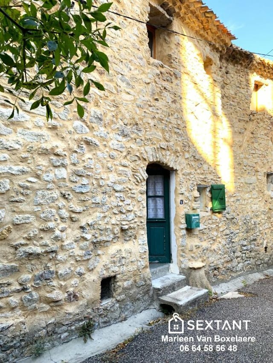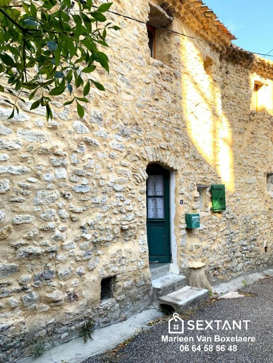Enchanting 11-Bedroom Maison de Maitre with Gites and Indoor Pool in Narbonne
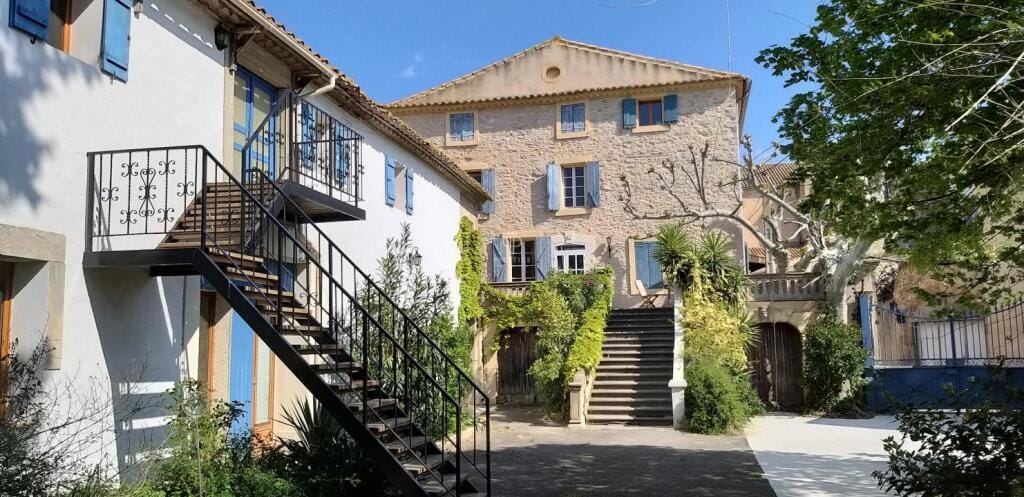
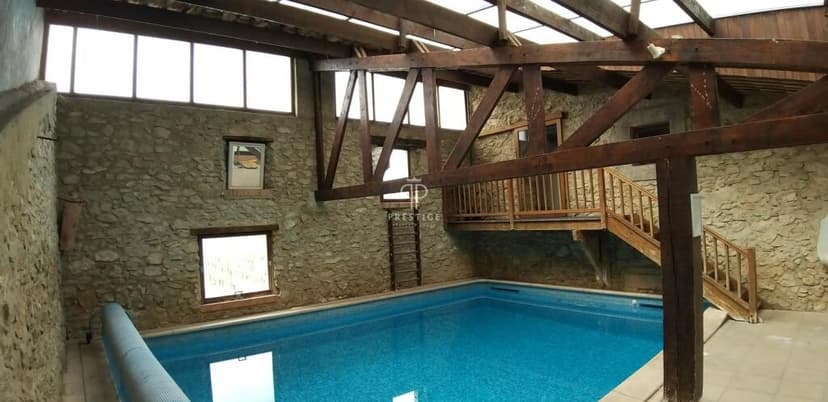
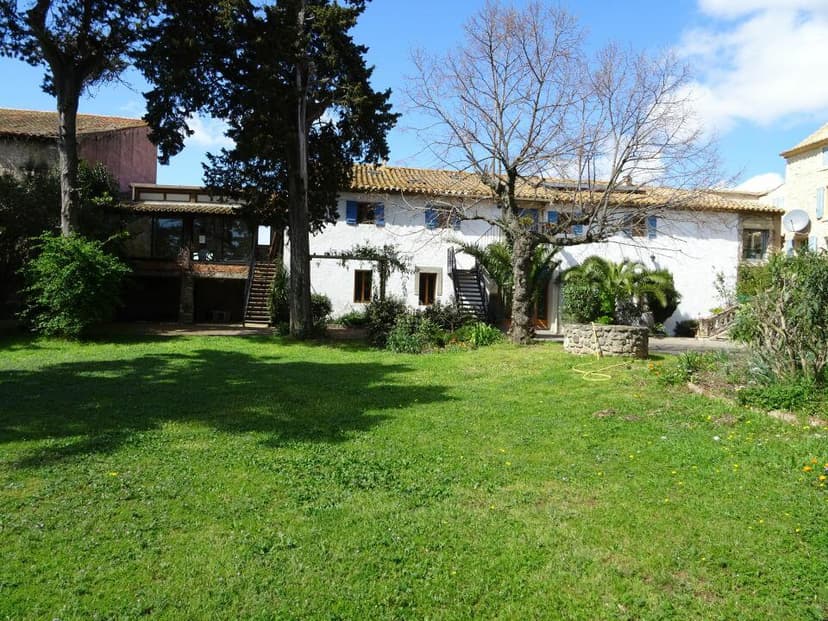
Languedoc-Roussillon, Aude, Narbonne, France, Narbonne (France)
11 Bedrooms · 5 Bathrooms · 424m² Floor area
€640,000
House
No parking
11 Bedrooms
5 Bathrooms
424m²
Garden
Pool
Not furnished
Description
Nestled in the picturesque region of Languedoc-Roussillon in Aude, Narbonne, this grand 11-bedroom house, with an additional three separate gites and an indoor pool, offers a unique slice of French country living. Spanning a generous total of 424 square meters, the property stands as a testament to 19th-century charm, merged with modern comforts and conveniences, all set within a mature garden adorned with luscious fruit trees.
The main house, an impressive Maison de Maitre, is spread over two main floors with an area to convert on the third floor, offering potential for further personalization and living space. The ground floor houses two spacious garages and a workshop—ideal spaces for crafts or storage. Ascend the beautifully featured staircase to the first floor where a large terrace welcomes you, complete with a 30-square-meter BBQ area, perfect for entertaining and al fresco dining.
This level features an entrance hall that leads seamlessly into a cozy living and dining area, complete with a wood burner that provides a warm focal point during cooler evenings. Adjacent is an open mezzanine, which transitions into a fully equipped kitchen, a library/TV lounge, an office, and a handy shower room with toilet. The second floor hosts a spacious landing, a master bedroom with its own shower room, toilet, and walk-in wardrobe, a sitting area on the mezzanine, and two additional bedrooms, serviced by another bathroom with toilet.
An expansive 100-square-meter space on the third floor awaits your creative touch, offering endless possibilities from an extra living area, studio, or playroom. Additionally, a large games room of 54 square meters provides a perfect spot for leisure and family fun.
The property includes three gites, each with their unique charm and fully equipped for comfort. Ranging from 50 to 97 square meters, they each boast a kitchen, open plan living and dining room, and multiple bedrooms with ensuite facilities, making them perfect for guest accommodations or a supplementary income stream.
Surrounding the house, the external spaces are captivating, featuring a heated indoor pool of 8.5m x 5.5m with counter-current settings, enclosed within a fully tiled building that extends out to a terrace. The garden is an idyllic oasis, dotted with historic trees, Mediterranean bushes, and vibrant flowers—perfect for nature lovers and those who appreciate outdoor living.
For those considering the move to Narbonne, the region offers a delightful blend of historical intrigue and modern amenities. Known for its rich history, including the Archbishop's Palace and the famous Via Domitia, Narbonne is also replete with contemporary conveniences like shopping centers, schools, and medical facilities. The Mediterranean coast, just a short drive away, offers beautiful beaches and maritime activities, while the surrounding vineyards and rural landscapes provide peaceful retreats and outdoor adventures such as hiking and cycling.
Climate-wise, Narbonne enjoys a Mediterranean climate characterized by mild, wet winters and hot, dry summers, making it an attractive year-round destination.
Living in Narbonne, especially in a spacious and versatile property like this, is ideal for those seeking a mix of tranquil rural lifestyle with the benefits of nearby urban amenities. This property, while in good condition, presents new owners with the opportunity to infuse their personal style particularly in the third-floor space ripe for renovation, ideal for those looking to undertake a manageable project.
Features of the property include:
- Mature garden with fruit trees
- Two garages and additional workshop space
- Large BBQ terrace area
- Indoor heated swimming pool
- Three separate gites, perfect for guests or rental
- Potential for additional living space conversion
This property is perfect for a family looking to immerse themselves in French country life or for an entrepreneur seeking to delve into a hospitality venture due to its ample lodging facilities and enchanting locale. With its robust structure and inviting layout, it promises to be a welcoming home or a rewarding investment.
Details
- Amount of bedrooms
- 11
- Size
- 424m²
- Price per m²
- €1,509
- Garden size
- 4300m²
- Has Garden
- Yes
- Has Parking
- No
- Has Basement
- No
- Condition
- good
- Amount of Bathrooms
- 5
- Has swimming pool
- Yes
- Property type
- House
- Energy label
Unknown
Images



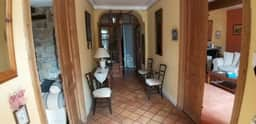
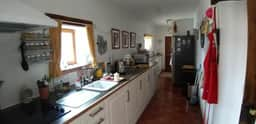
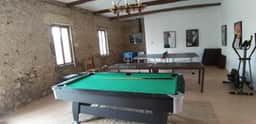
Sign up to access location details
