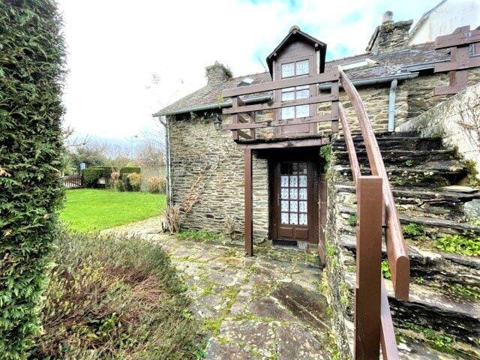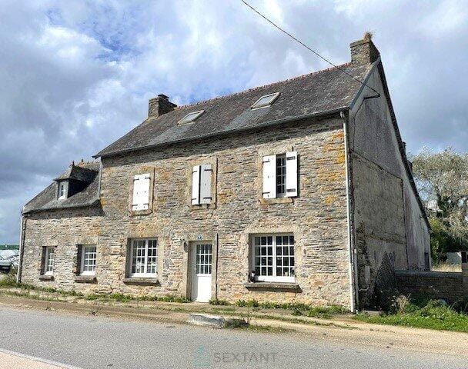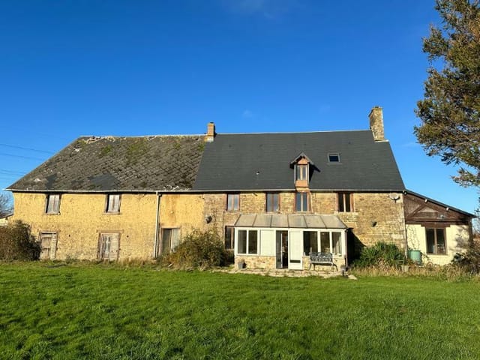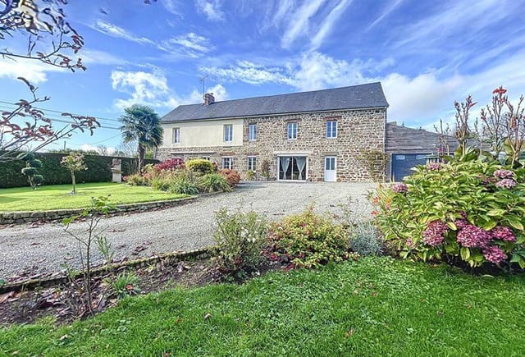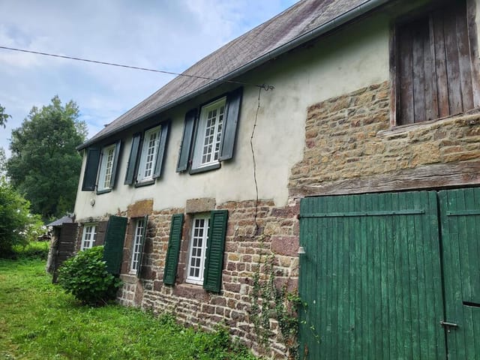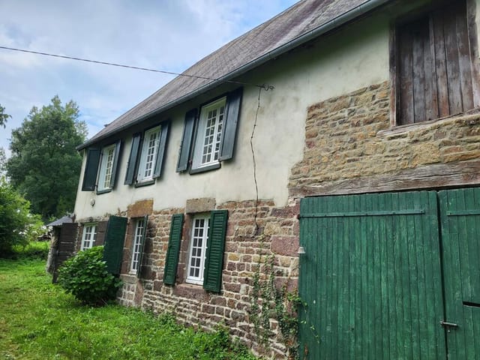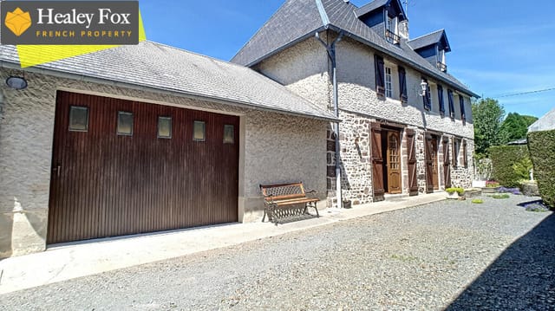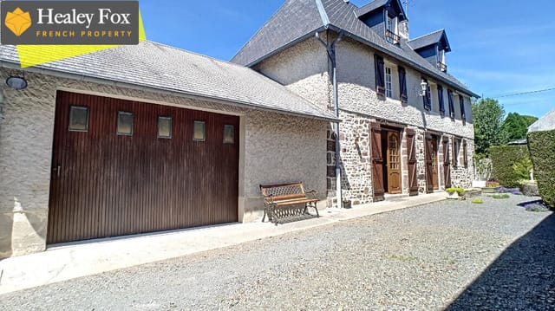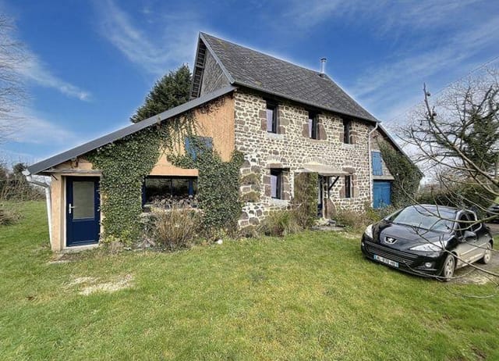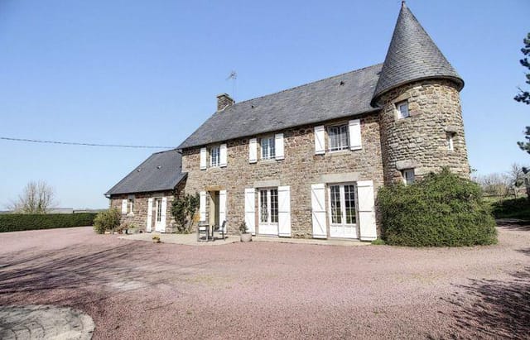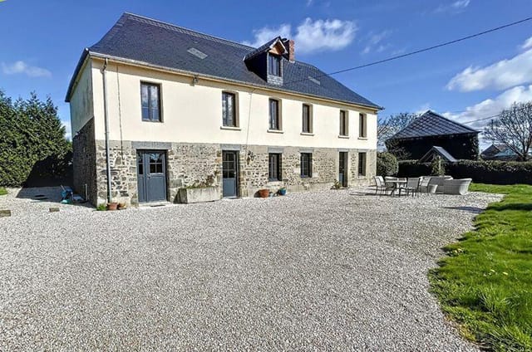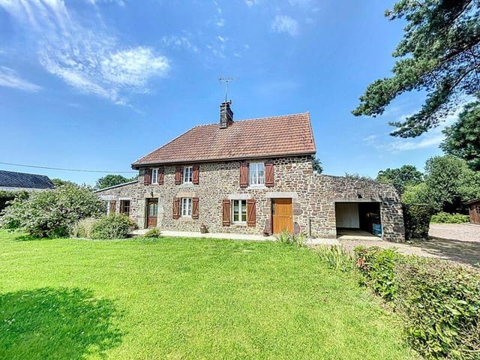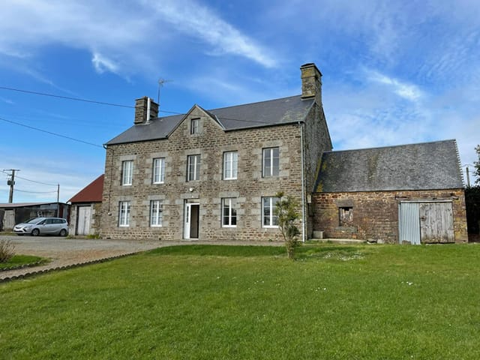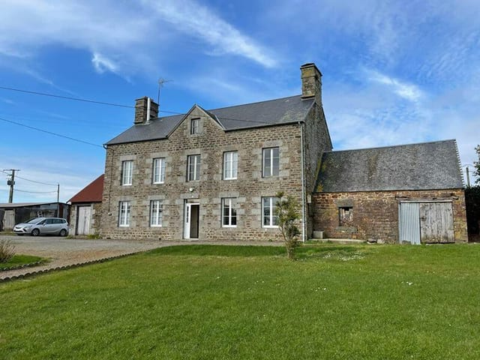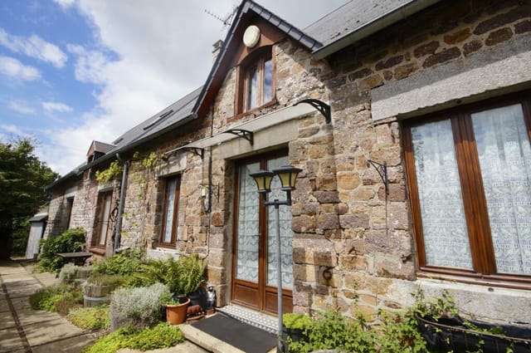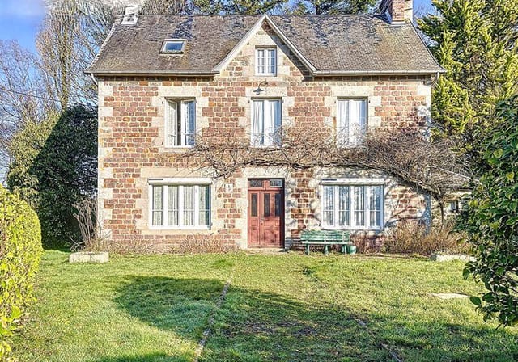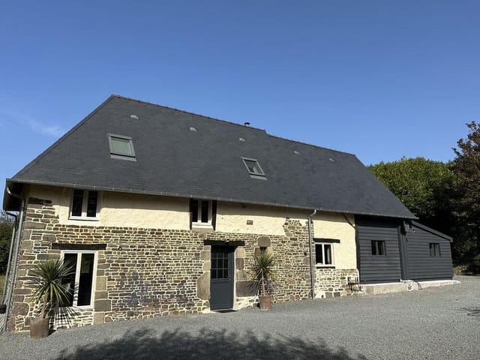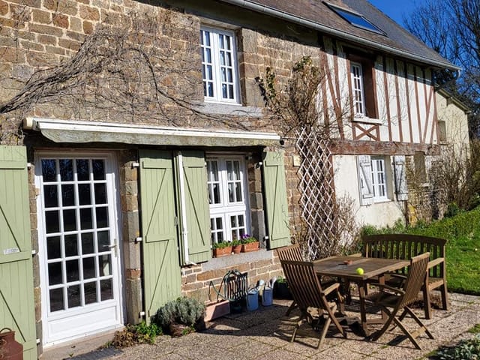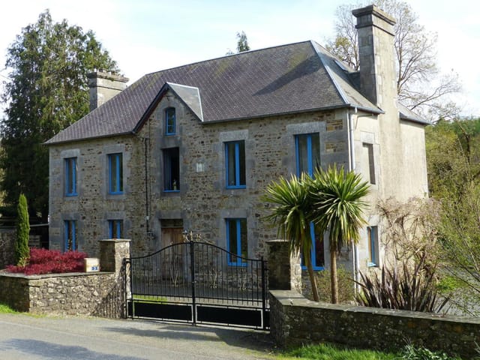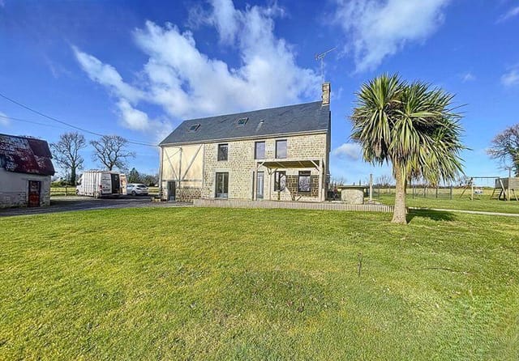Discover Your Dream French Countryside Home: Spacious 2-Bedroom House with Garage & Renovation Potential in Hambye
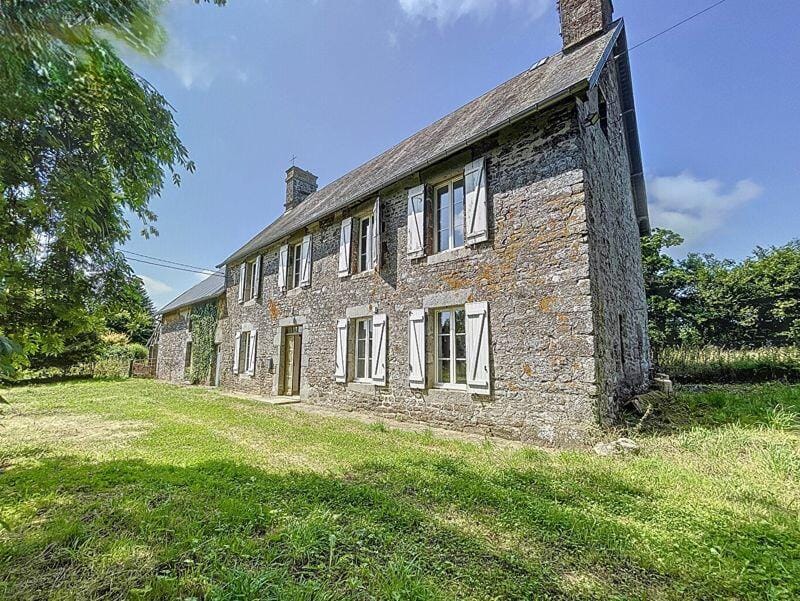
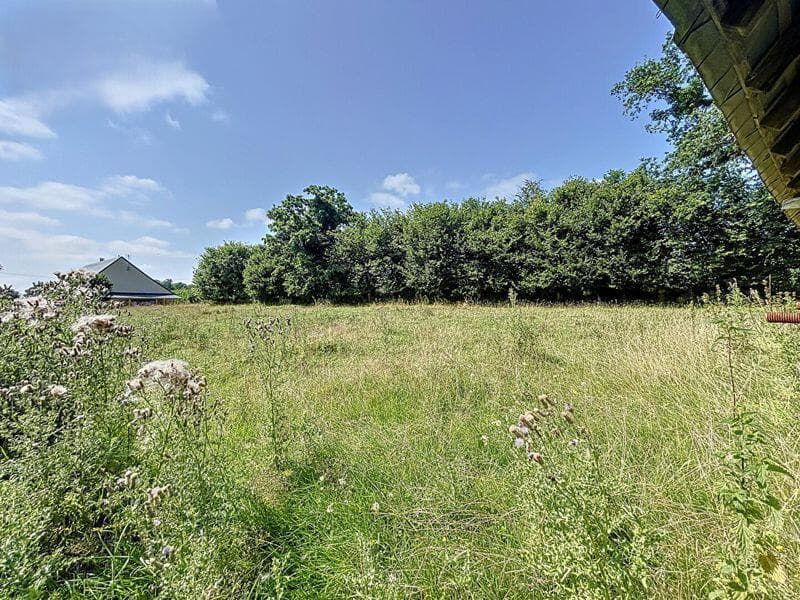
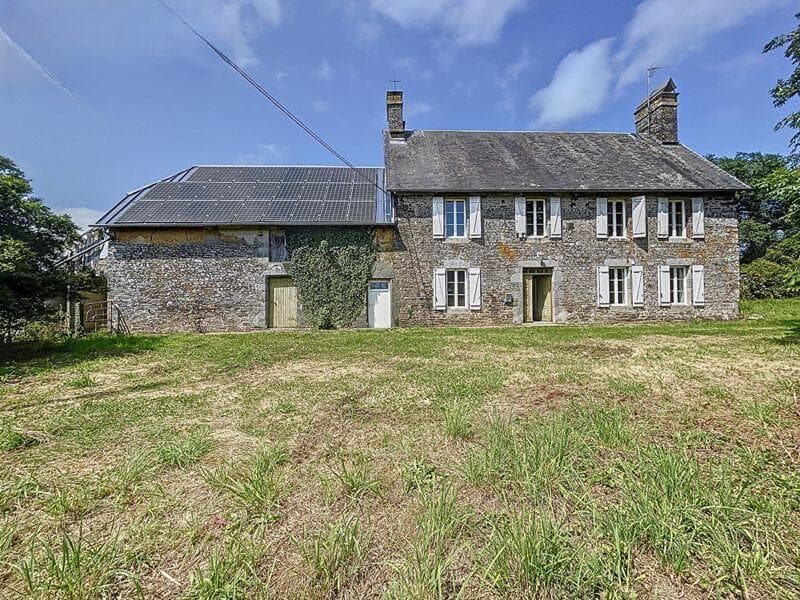
Normandy, Manche, Hambye, France, Hambye (France)
2 Bedrooms · 1 Bathrooms · 190m² Floor area
€175,000
House
No parking
2 Bedrooms
1 Bathrooms
190m²
No garden
No pool
Not furnished
Description
Nestled in the tranquil countryside of Normandy lies a property that beckons those with a vision for rustic beauty and a taste for the serene. This two-bedroom house in the charming area of Hambye offers a splendid opportunity to own a slice of French countryside living. It's a scene set for those longing to immerse themselves in the slow-paced, inviting lifestyle distinct to this region of France.
For potential buyers not familiar with Hambye, it's a small but delightfully traditional village located in Manche, part of the picturesque Normandy. The region is famed for its rolling green landscapes, historic ecclesiastical structures, and well-reserved World War history sites. Living here offers a retreat from the bustle of city life, yet keeps you connected to the charm of a quaint French village just 3 kilometers away, where all your necessities can be supplied with ease.
So, let's paint a picture of the property itself. Positioned on an acre of land, the house boasts a sanctuary-like atmosphere with plenty of space to enjoy outdoor activities. Inside, the ground floor has undergone some renovation to become a cozy retreat. Upon entering the house, you are welcomed by a charming sitting and dining room, complete with an open fireplace, perfect for those chilly Normandy winters. A kitchen with ample dining area invites family gatherings filled with the aroma of hearty French cuisine and joy.
Yet, as you ascend to the first floor, potential meets ambition. While it's entirely habitable, this floor offers a blank canvas teetering on possibilities. You will find two double bedrooms, a study that can be transformed to suit your unique needs, and a generous bathroom with bathroom facilities. These spaces may require your personal touches to turn them into something exceptional, a perfect project for those whose creativity thrives in home renovation.
Alongside modernization of some areas, there's more at stake. The loft above offers additional potential, possibly transforming into extra living space. The outbuilding adjoined to the home could evolve into a guest suite or perhaps an art studio, depending on planning approval. For those who seek extensive projects, this property is a promising fixer-upper.
Key Features of the Property:
- Two spacious double bedrooms
- Open fireplace in sitting/dining room
- Kitchen with dining space
- Substantial bathroom on upper floor
- Loft space (46 m²)
- Additional outbuilding for potential conversion
- Separate double garage
- Oil-fired central heating and double-glazed windows
- Solar panels providing yearly income
- One acre of lush countryside land
Living in Hambye is an experience steeped in history and natural splendor, ideal for expatriates or overseas buyers seeking authentic French life. Here, you'll find a strong community spirit in the local cafes and markets, a place where friendships forge easily. Experience the luxury of a slower pace, surrounded by some of France's most stunning landscapes, offering endless opportunities for long walks and cycling.
The climate in Manche involves mild winters and temperate summers, making this an attractive locale for year-round living. Spring brings with it blooming flowers and pleasant weather, perfect for garden lovers to indulge in their passion on the available land surrounding the house.
For everyday life essentials, Hambye is merely a short drive away. Here, you will find essential amenities like grocery stores, bakeries, healthcare services, and primary schools. For those eager to travel slightly further, cities such as Saint-Lô and the beaches of Granville provide even more options for dining, shopping, and cultural experiences.
Owning a home in Normandy, especially in a village as peaceful and historically resonant as Hambye, is perfect for those looking to find balance between work and life, creativity and rest. This property, while requiring a slight refurbishment, could potentially evolve into your dream retreat in the French countryside. Embrace tranquility, engage with the renovation process, and create a home that mirrors the grace of Normandy itself.
Details
- Amount of bedrooms
- 2
- Size
- 190m²
- Price per m²
- €921
- Garden size
- 3809m²
- Has Garden
- No
- Has Parking
- No
- Has Basement
- No
- Condition
- good
- Amount of Bathrooms
- 1
- Has swimming pool
- No
- Property type
- House
- Energy label
Unknown
Images



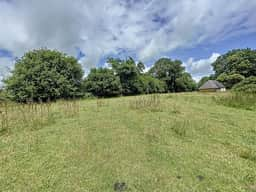
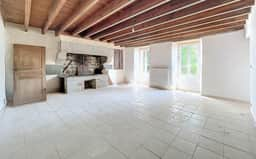
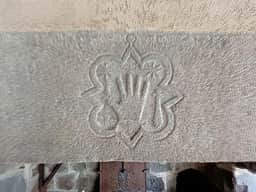
Sign up to access location details
