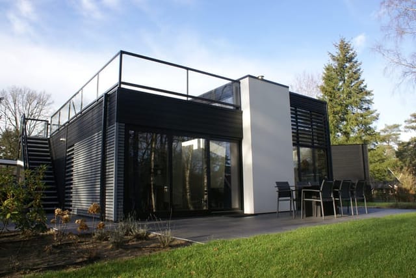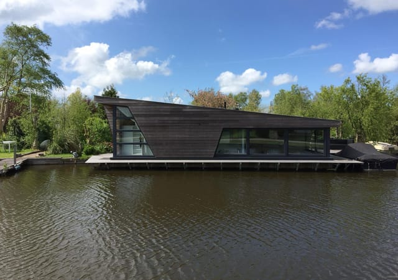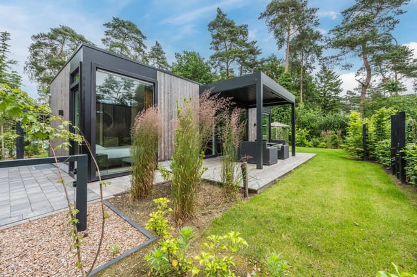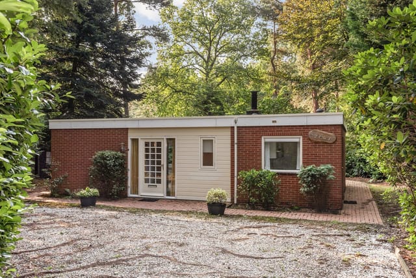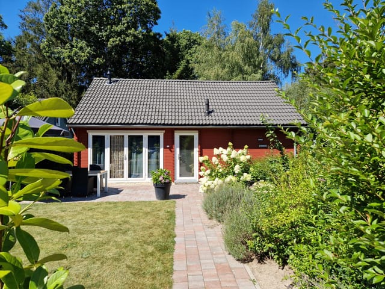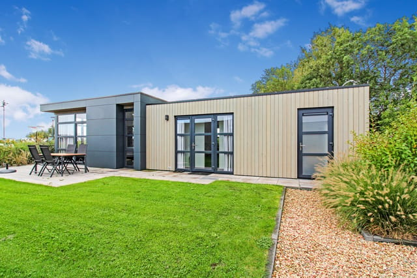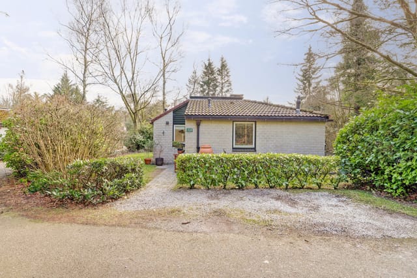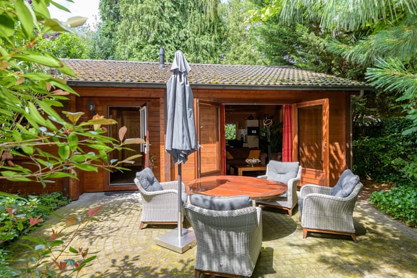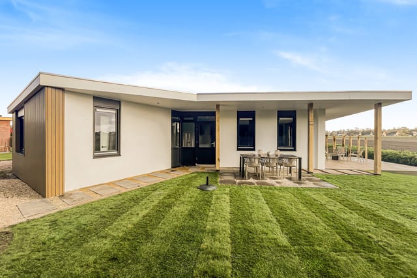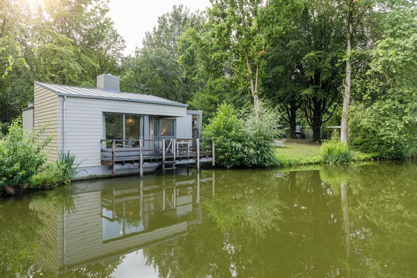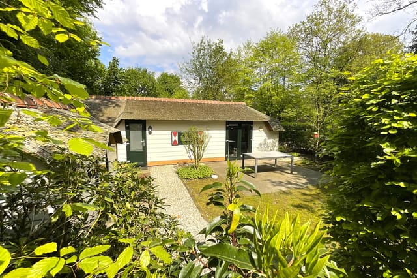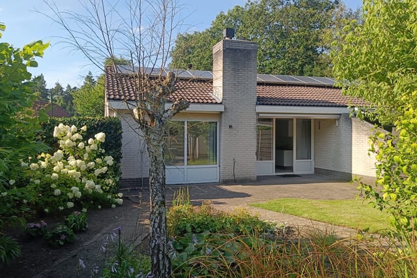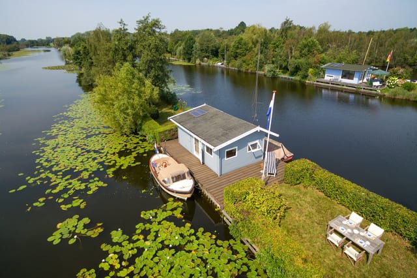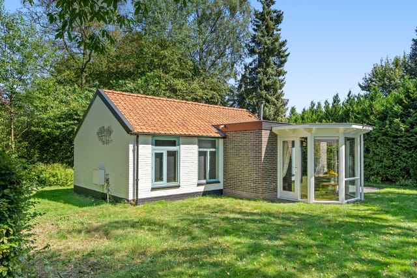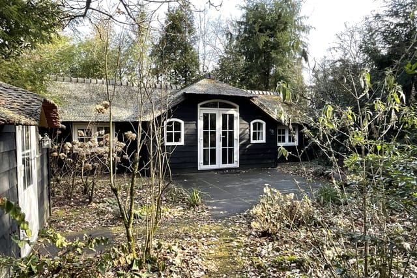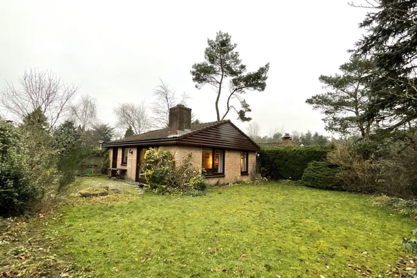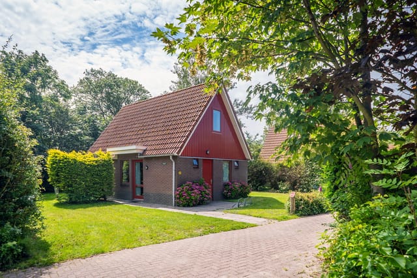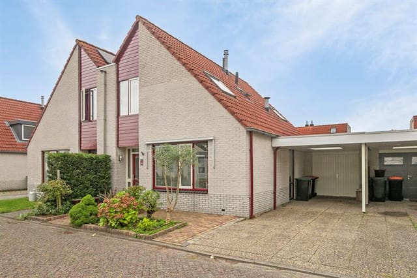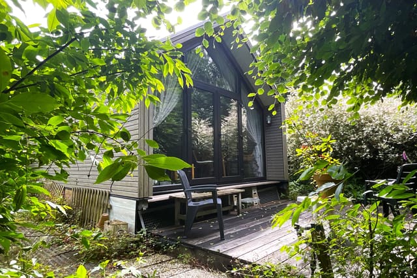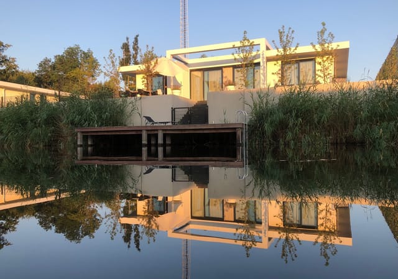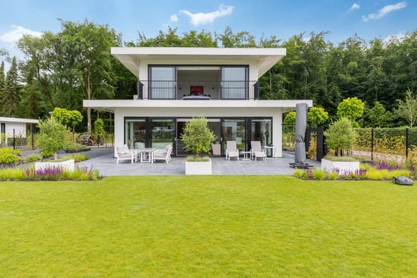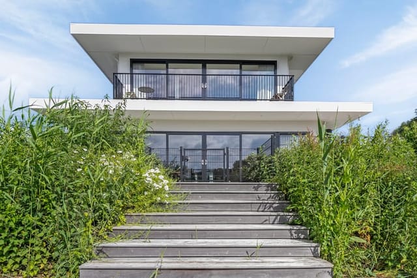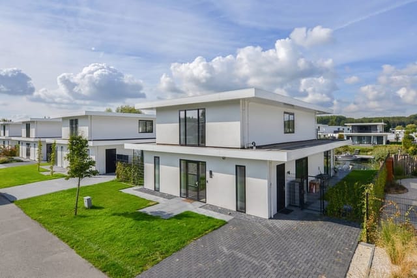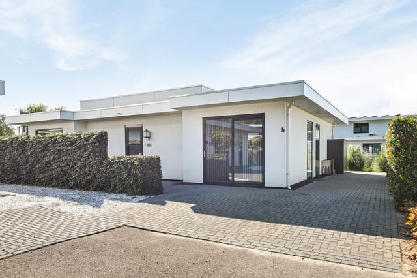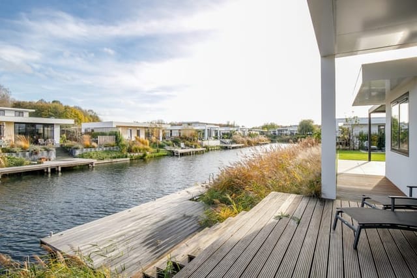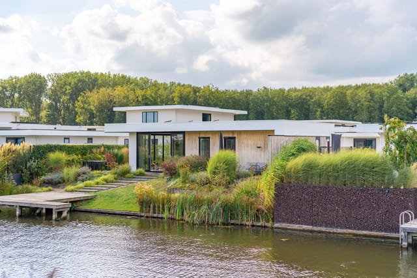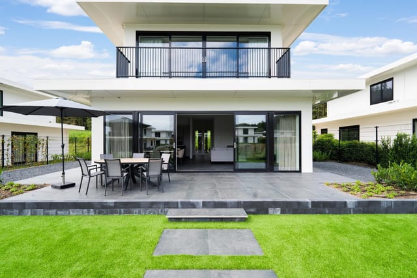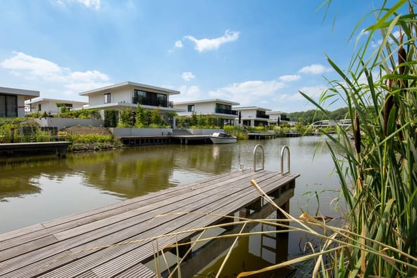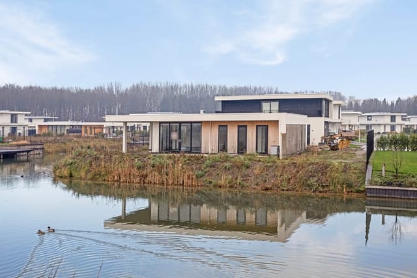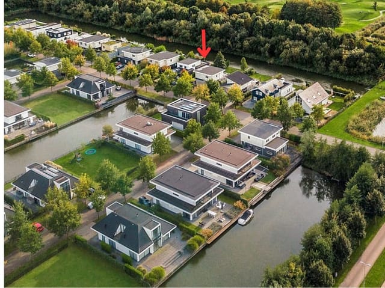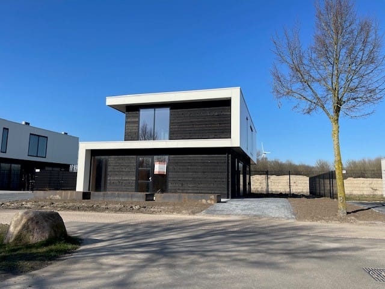Cozy Semi-Detached Home Next to Green Spaces with Renovation Potential & Private Backyard
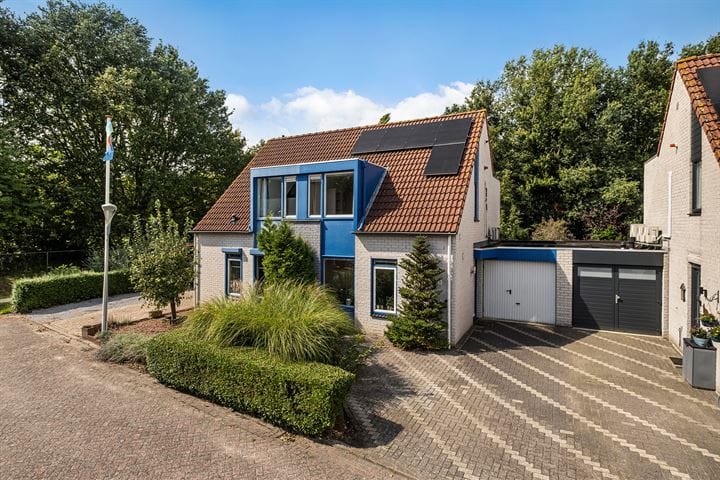
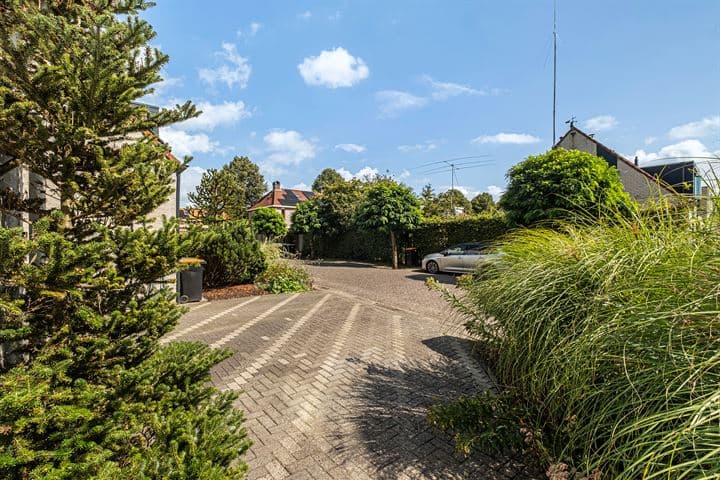
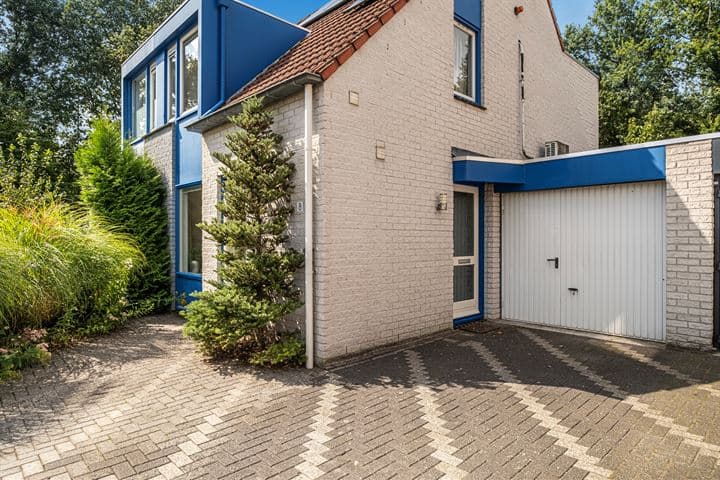
Karwijhof 8, 8256 GH Biddinghuizen, Biddinghuizen (The Netherlands)
2 Bedrooms · 1 Bathrooms · 78m² Floor area
€279,500
Bungalow
No parking
2 Bedrooms
1 Bathrooms
78m²
Garden
No pool
Not furnished
Description
Are you on the hunt for a charming property in the picturesque town of Biddinghuizen? Well, I've got a real gem for you that I'm excited to share, despite my hectic schedule shuffling between numerous client appointments and property viewings. Nestled at Karwijhof 8, this semi-detached bungalow is nestled within a serene courtyard—a perfect retreat for those seeking tranquility and privacy. This property is a canvas that beckons your unique touch; a good condition home, where you can modernize and personalize the space to your liking without too much hassle.
Let me tell you a bit about the layout. As you step through the entrance, you're greeted by a welcoming hallway. Here, you'll find practical essentials like the meter cupboard and a handy staircase leading up to the first floor. The living room is bathed in natural light and offers a cozy ambiance—imagine many delightful evenings with family and friends here. Plus, there's a strategic staircase cupboard for those necessary storage needs. The dining area and kitchen are adjacent; the kitchen, designed in a practical corner setup, comes equipped with a 4-burner gas hob, extractor hood, oven, and refrigerator—everything you need to whip up a storm! The ground-floor boasts a durable gravel cast floor that extends throughout.
Now, the garden here is a true highlight. With direct access from the kitchen, it’s beautifully landscaped and offers immense privacy, adjoining public green spaces—perfect for those who cherish a sense of openness and nature. Plus, you’ll appreciate the attached garage and the spacious driveway, offering ample parking space.
Heading upstairs, the first floor doesn’t disappoint. The landing provides easy access to the bathroom, two spacious bedrooms, and a laundry/storage room. The bedroom at the front features a dormer window, adding a lovely extra touch of light and space. The former front bedroom has been cleverly converted into a practical laundry room with connections for washing equipment—a true convenience! The bathroom is fitted with a bath/shower combination, a toilet, and a washbasin within a cabinet, perfectly illuminated by natural light.
Although it sounds dreamy already, the practical attic, accessible via a loft ladder, offers plenty of space for storing those beloved yet occasionally used items. It also houses the central heating boiler and mechanical ventilation unit, keeping the home comfortably warm and well-ventilated.
Key Features & Highlights:
- Semi-detached bungalow in a peaceful courtyard
- Proximity to public green spaces, perfect for nature lovers
- Enchanting garden with northwest positioning for good sun exposure
- Potential for modernization—let your creativity flourish!
- Energy label B with 5 solar panels for a sustainable touch
- Handy driveway and an attached garage for ample parking
Now, living in this cozy corner of the Netherlands, Biddinghuizen, is a delight in every season. Whether you're an active outdoor enthusiast or someone who appreciates a quieter pace of life, Biddinghuizen offers the best of both worlds. Surrounded by lush countryside and near the edge of the Veluwemeer, it’s an ideal place for cycling, hiking, or just taking leisurely strolls. The town’s location provides a serene atmosphere, yet you're conveniently close to nearby towns for shopping and dining experiences.
The climate here is typically Dutch, with warm summers to enjoy barbecues in your lovely garden and mild winters. You’ll have the quaint town festivities and charming community events to partake in, offering a true sense of belonging. Our Bungalow presents an ideal setting for individuals or small families. Imagine living in a place where you don’t have to compromise beauty for convenience. Enjoy stunning sunset views and the harmonious lifestyle the Dutch countryside has to offer.
Life in a bungalow is exceptionally convenient; with living spaces compactly arranged, everything is within easy reach, making it particularly suitable for older individuals or small families. Imagine sipping your morning coffee with garden views, with the tranquil natural surroundings as your backdrop. Whether you're a professional, a retiree looking for your next haven, or a small family desiring a safe and delightful environment, this property promises warmth and comfort.
So, if you're considering a move to Biddinghuizen or simply interested in a charming Dutch home with loads of potential, this bungalow could just be the perfect spot for you. You’ll find joy in creating a home space that resonates with your personal style. Reach out before the opportunity passes by—properties with such charm and potential don’t stay on the market for long, despite our current busy environment!
Details
- Amount of bedrooms
- 2
- Size
- 78m²
- Price per m²
- €3,583
- Garden size
- 211m²
- Has Garden
- Yes
- Has Parking
- No
- Has Basement
- No
- Condition
- good
- Amount of Bathrooms
- 1
- Has swimming pool
- No
- Property type
- Bungalow
- Energy label
Unknown
Images



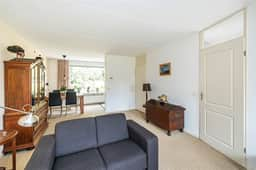
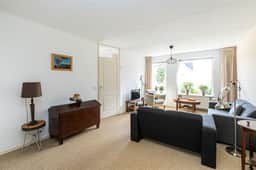
Sign up to access location details

