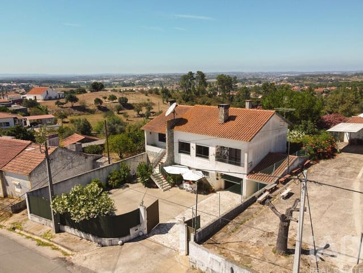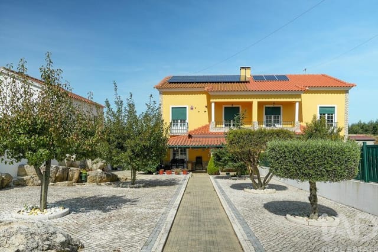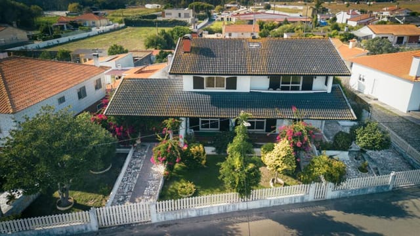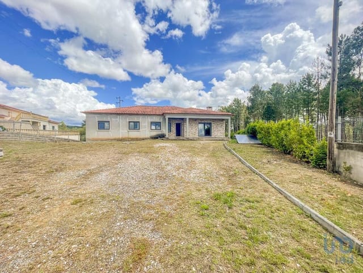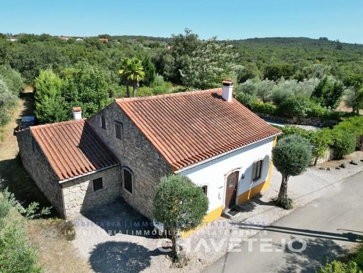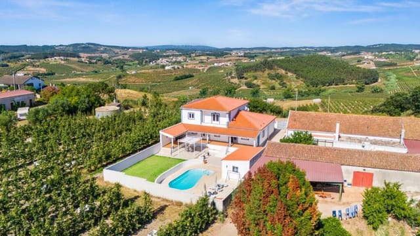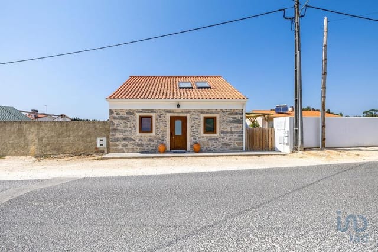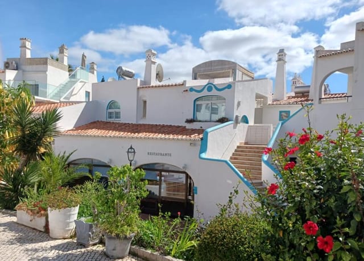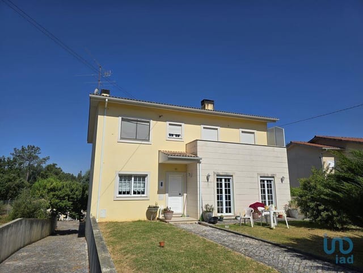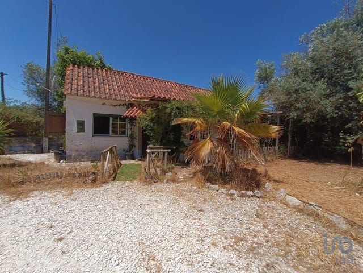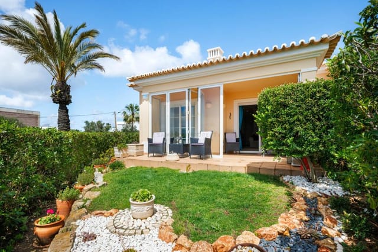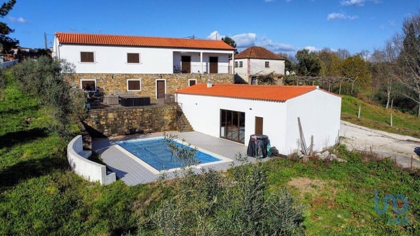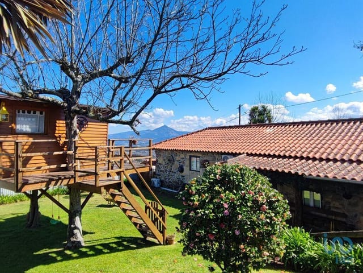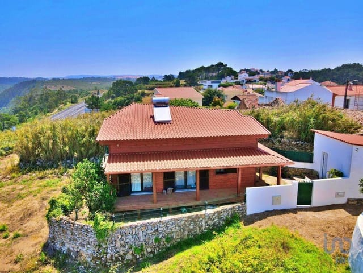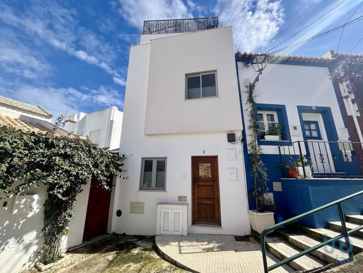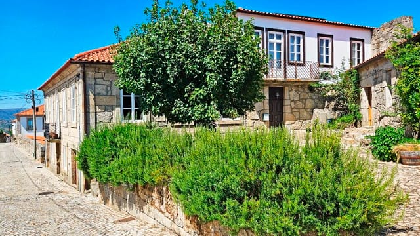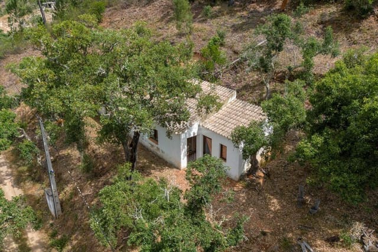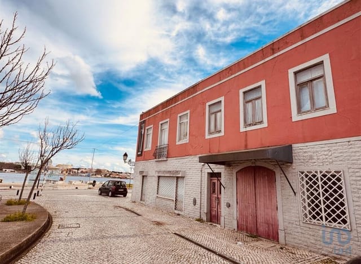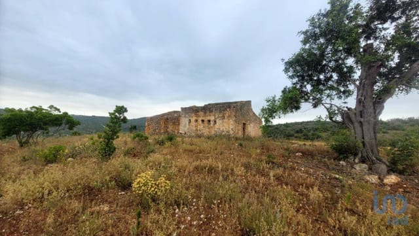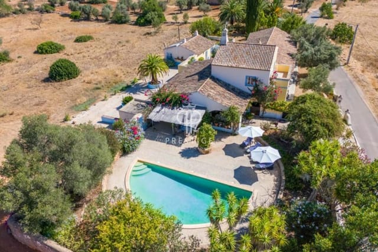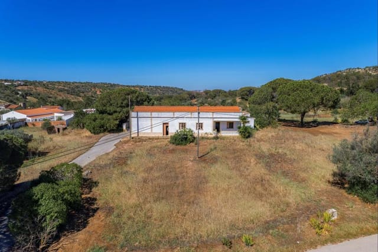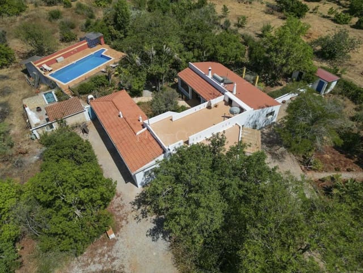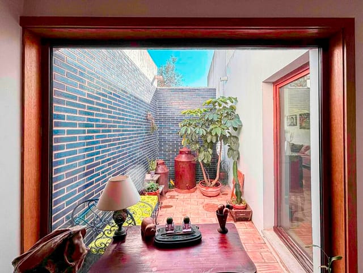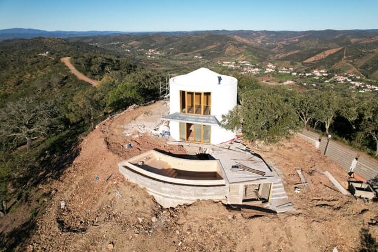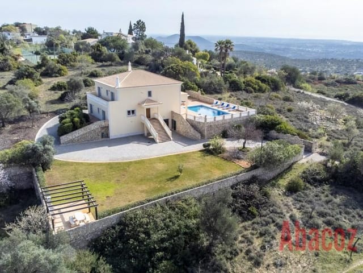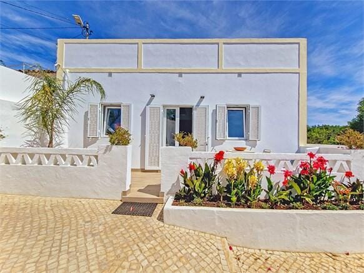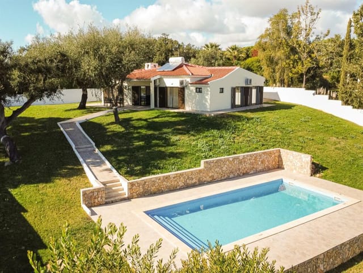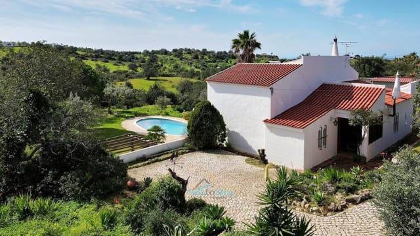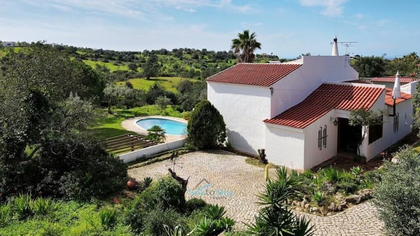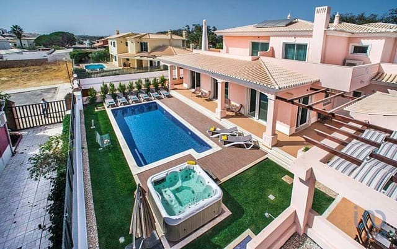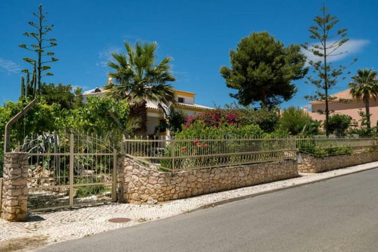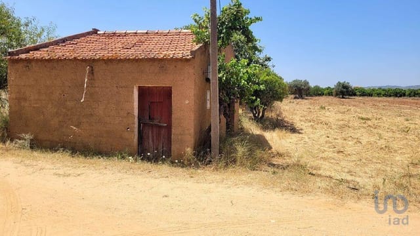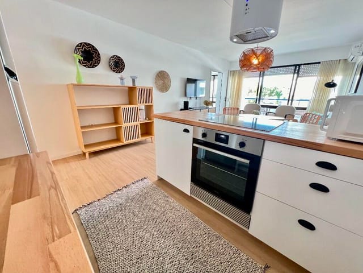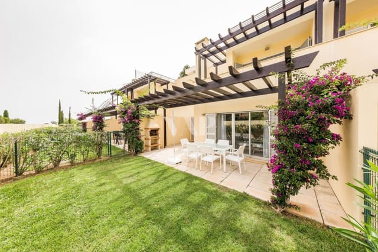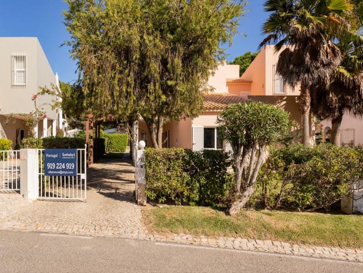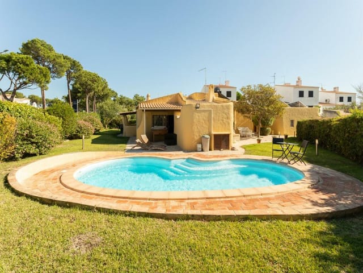Cozy 2BD House with Sea View in Algarve
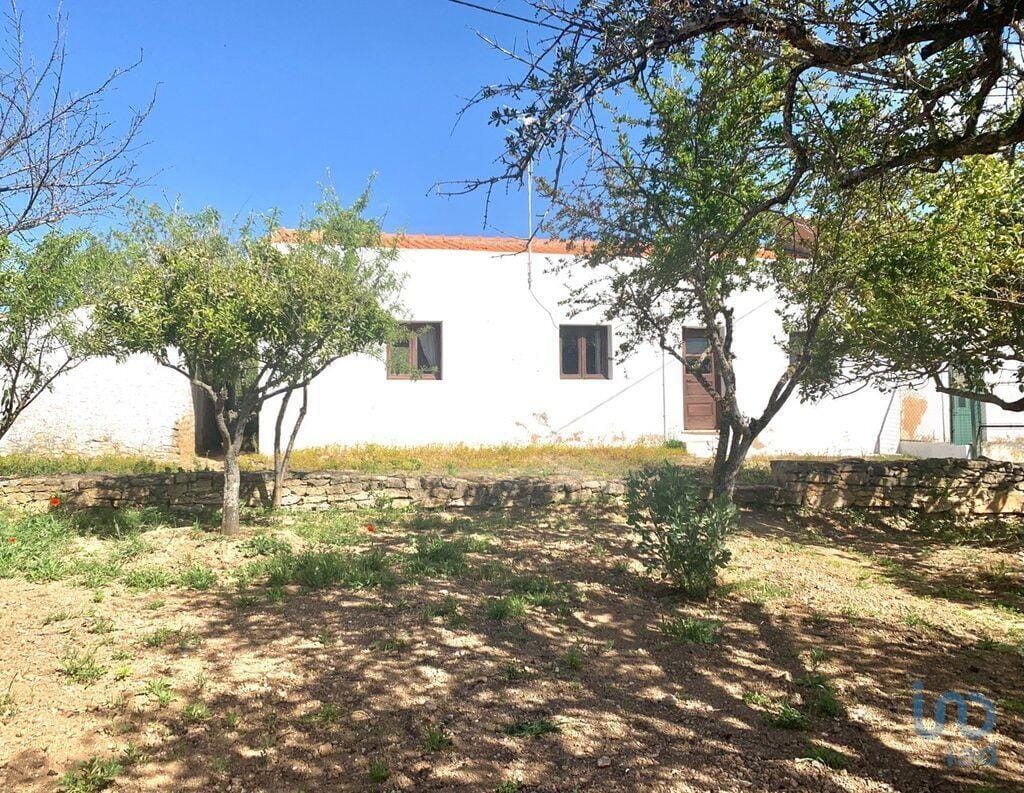
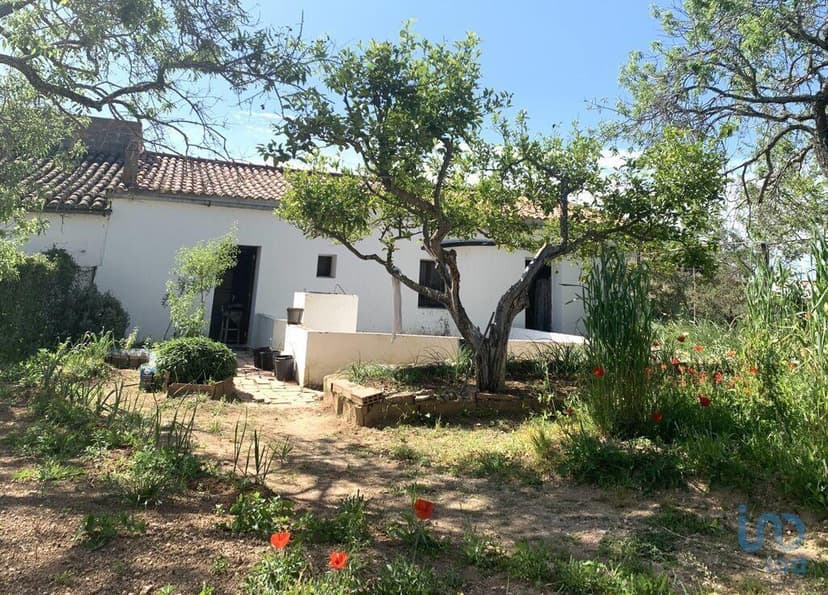
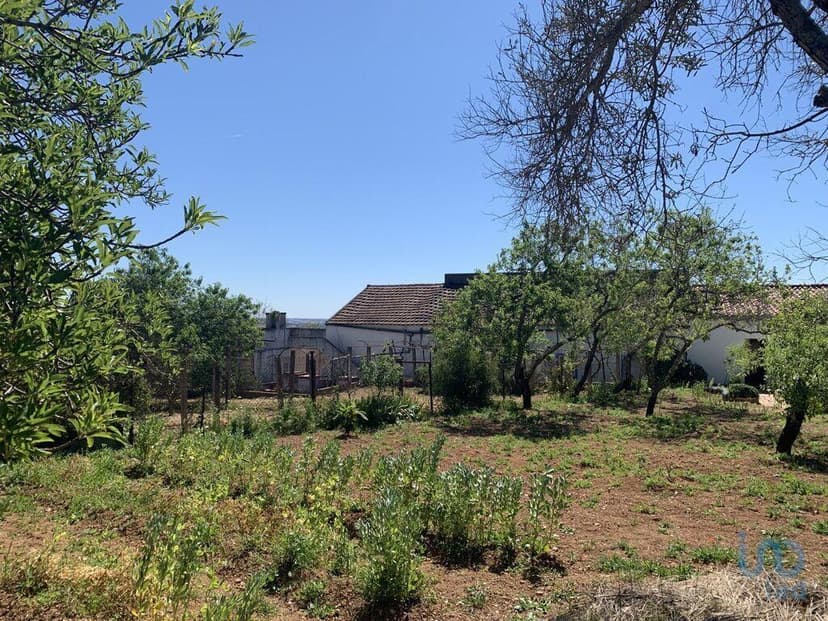
Algarve, Paderne, Portugal, Paderne (Portugal)
2 Bedrooms · 1 Bathrooms · 148m² Floor area
€390,000
House
Parking
2 Bedrooms
1 Bathrooms
148m²
Garden
No pool
Not furnished
Description
Lavishly nested in the charming Paderne region of Portugal's Algarve, is this delightful 2-bedroom house. This enchanting property promises a unique blend of tranquility and charm, offering you a rare taste of true Portuguese lifestyle.
Set on a generous plot of 5,840 m2, the house unfolds in a 148 m2 single-storey layout that perfectly marries functionality with cosiness. This unique diamond on the Algarve coast lets you experience the daily Portuguese life nestled amidst stunning nature.
As you enter, you are greeted by an inviting living room that is warm and intimate, an ideal space for relaxed socialising or personal reflection. The kitchen, while functional, beckons you to try your hand at traditional Portuguese cooking or simply enjoy a warm cup of coffee on a quiet morning.
The property features:
- 2 well-sized bedrooms
- 1 functional bathroom
- A small and inviting living room
- A kitchen filled with potential
- Several annexes
While it is definitely habitable, this house is something akin to a blank canvas; with a bit of imagination and some restoration work, you can transform it into your dream Mediterranean home. Its current good condition offers a fantastic opportunity for a fixer-upper project, inviting you to put your personal touch on every corner.
With its size, condition and excellent location in Paderne, this house is a rare find. But its appeal goes beyond bricks and mortar.
Living in Paderne is a sensory experience. The town is colourful and vibrant, inviting you to be part of its community. You can immerse yourself in the local culture by interacting with the friendly locals, sampling local delicacies, or exploring the historical landmarks ingrained in its colourful tapestry.
The local area features:
- Traditional Portuguese restaurants
- Local markets selling fresh produce
- Historical landmarks and cultural sites
- Easy access to larger towns and cities
The property enjoys easy access via a tarmac road and it is just a short drive away from Albufeira, one of Portugal’s most popular destinations known for its pristine beaches and bustling nightlife.
Algarve is well known for its favourable Mediterranean climate, boasting more sunshine hours than California. Throughout the year, you can expect beautiful blue skies, mild winters, and long, hot summers - a climate ideal for outdoor activities and al fresco dining.
The house comes with a stunning country and sea views that stretch until the horizon. It also comes with a cistern for water supply and a connected electricity service.
Living in this house is also about embracing a way of life. Picture waking up to the serene views of the country, spending your days on sun-drenched beaches, and your evenings stargazing in your garden. It’s a life filled with simplicity, beauty, and harmony with nature.
The asking price for this charming house is €390,000, presenting an excellent opportunity for foreign buyers to secure a potential home or investment in Portugal’s sun-drenched Algarve.
So if you're looking for a retreat away from the rush of city life, a place where you can relax, rejuvenate, and relish in the beauty of nature, make sure to schedule a visit. Experience the unique charm of this house and the region, and you might just find a place to call home in this little corner of the world.
Details
- Amount of bedrooms
- 2
- Size
- 148m²
- Price per m²
- €2,635
- Garden size
- 5840m²
- Has Garden
- Yes
- Has Parking
- Yes
- Has Basement
- No
- Condition
- good
- Amount of Bathrooms
- 1
- Has swimming pool
- No
- Property type
- House
- Energy label
Unknown
Images



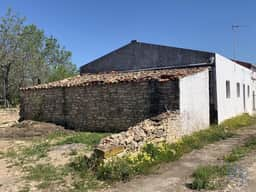
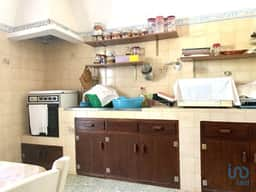
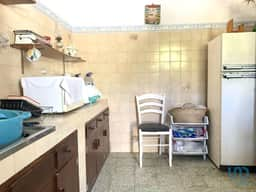
Sign up to access location details
