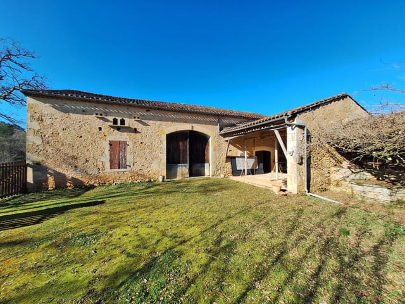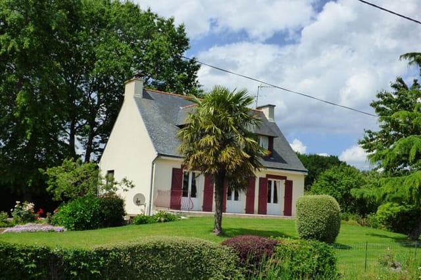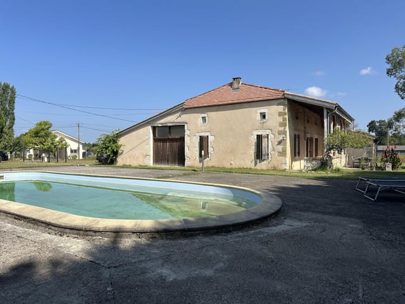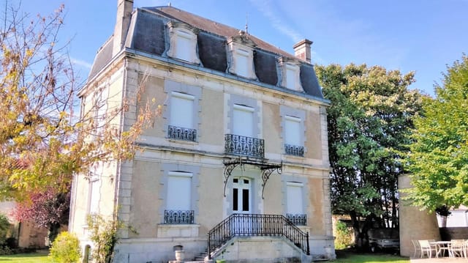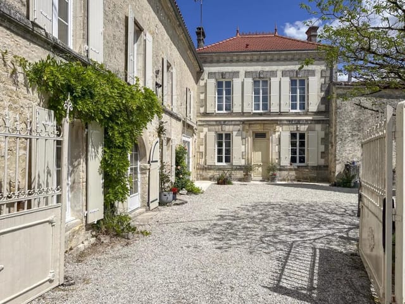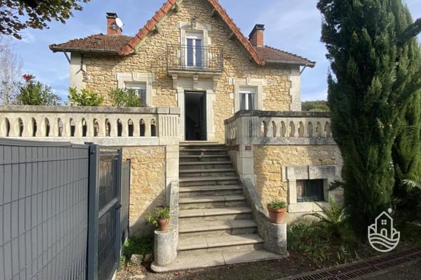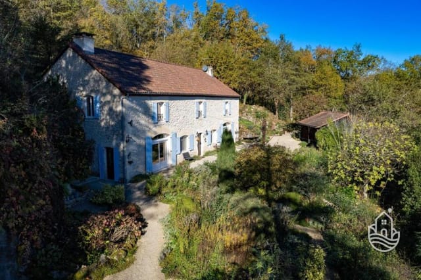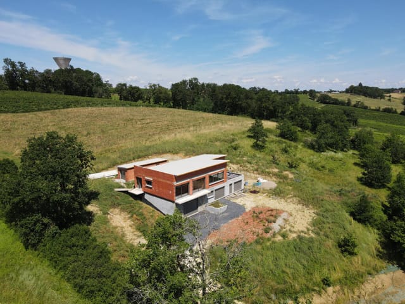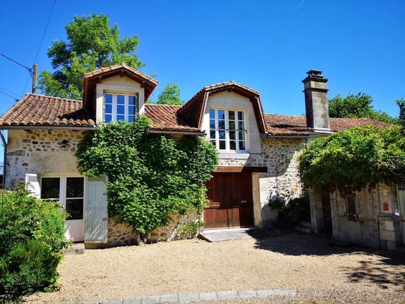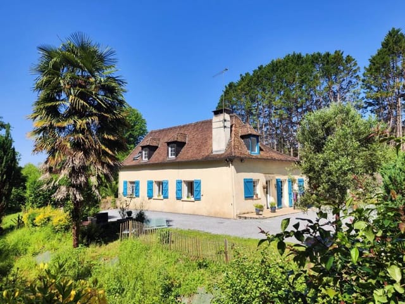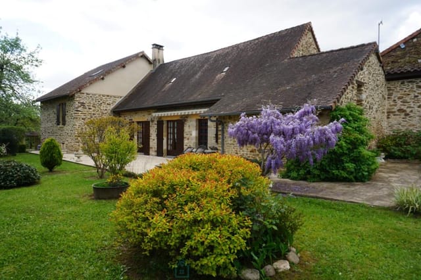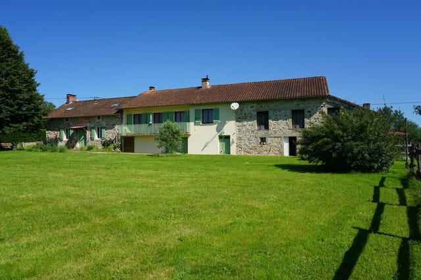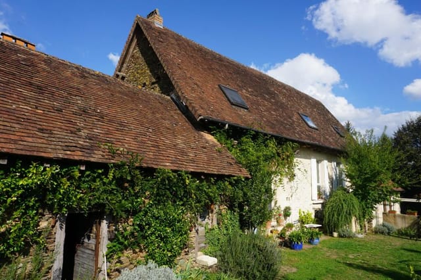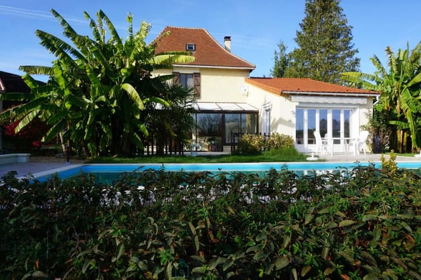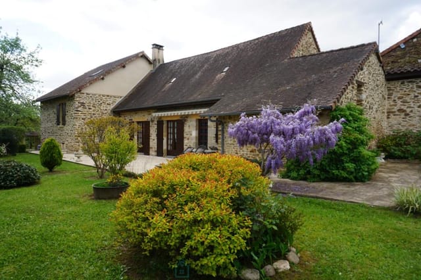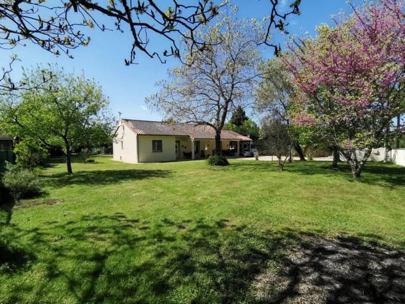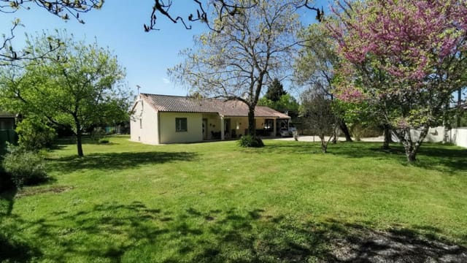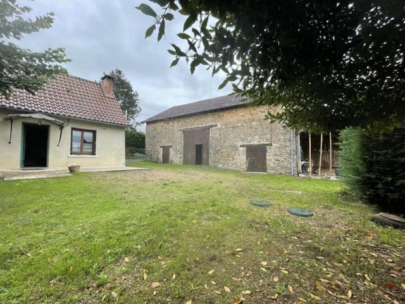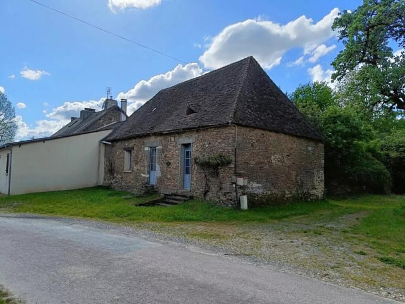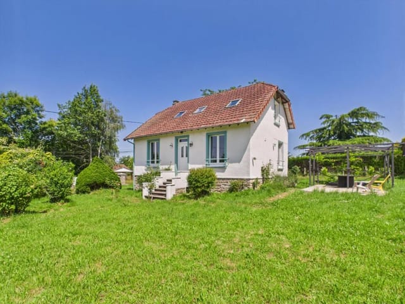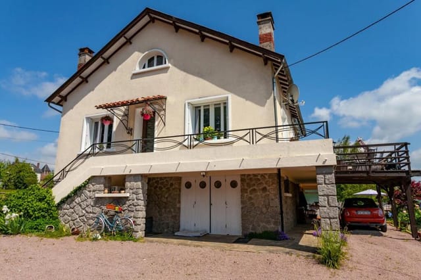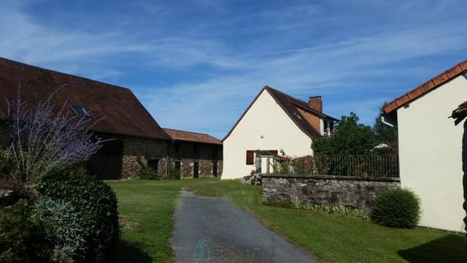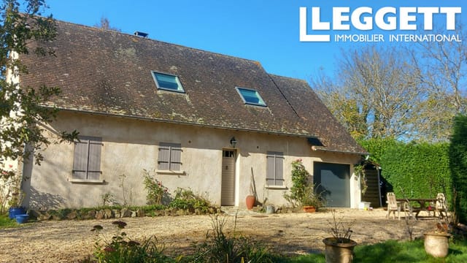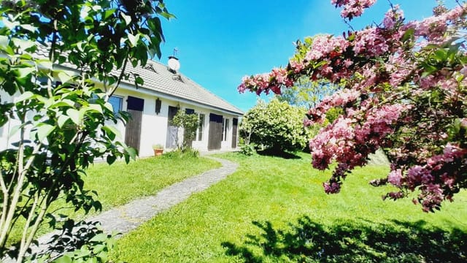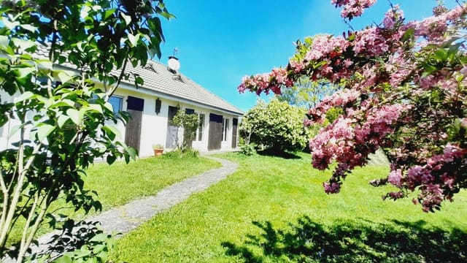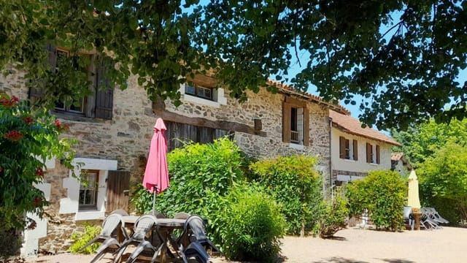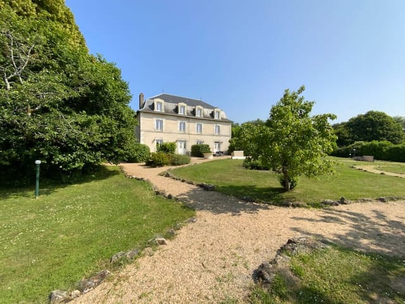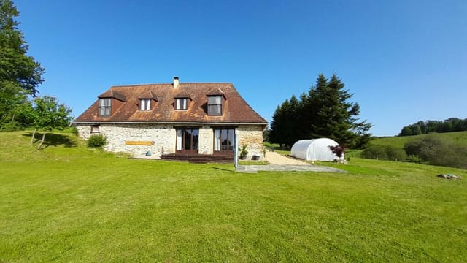Charming Stone Home in Saint-Jory-de-Chalais, Dordogne: 17th Century History Meets Scenic Modern Living!
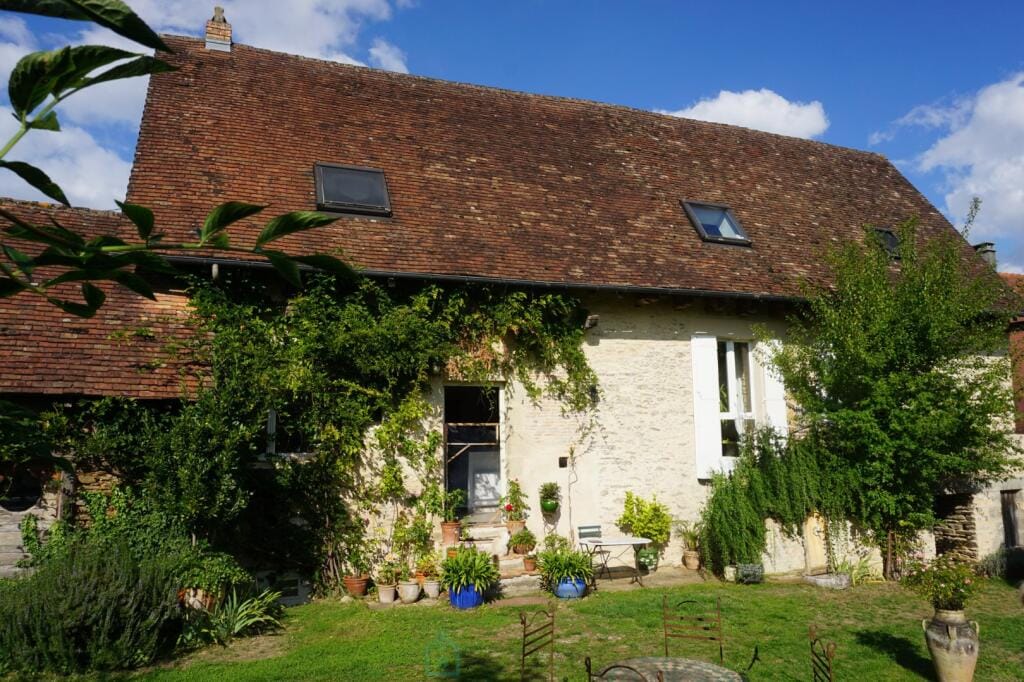
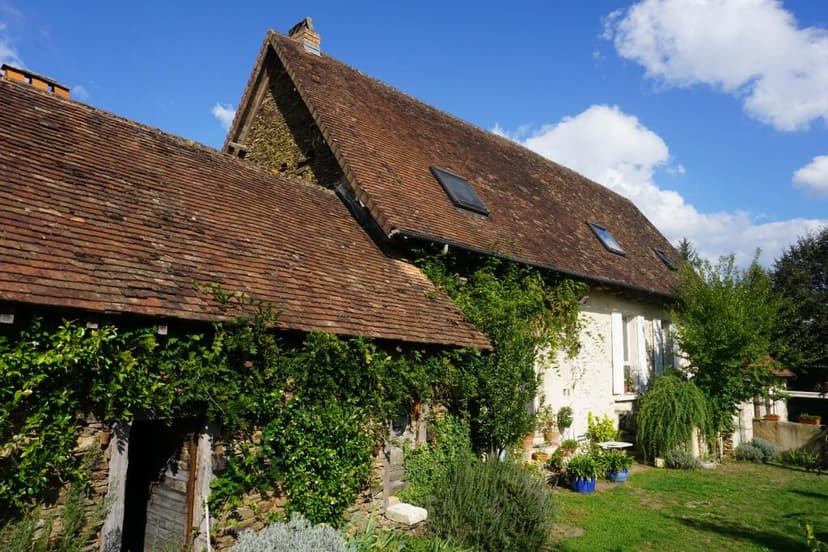
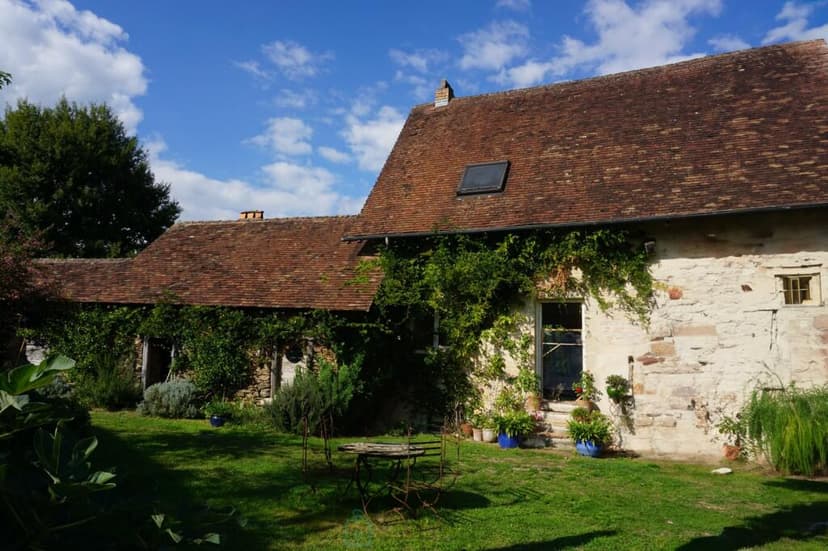
Aquitaine, Dordogne, St-Jory-de-Chalais, France, Saint-Jory-de-Chalais (France)
2 Bedrooms · 1 Bathrooms · 170m² Floor area
€304,000
House
No parking
2 Bedrooms
1 Bathrooms
170m²
Garden
No pool
Not furnished
Description
Tucked away in the serene and picturesque landscape of the Perigord Vert, here lies a delightful stone house waiting for its next chapter. Situated in Saint-Jory-de-Chalais, Aquitaine, Dordogne, this property carries with it the whispers of the 17th century. Nestled in the heart of an area renowned for its tranquility and picturesque beauty, this home is a splendid reflection of history merged with the comforts we cherish today.
Saint-Jory-de-Chalais is one of those places where life slows down just enough to appreciate the finer details. Its charming streets, lined with local cafes and friendly faces, offer a warm welcome. As you settle here, you'll discover the local markets brimming with fresh produce, and the promise of authentic French countryside living unfurls in every corner. With gentle hills and vast greens, there is a perfect backdrop for leisurely walks or adventurous hikes, making it an inviting spot for nature lovers and peace seekers alike.
The climate here in the Aquitaine region is temperate oceanic, meaning you're treated to mild winters and warm summers—perfect for enjoying the outdoors almost year-round. It's a climate that nurtures the abundant greenery and keeps the gardens flourishing, making outdoor living spaces almost an extension of the home.
Stepping inside the house, one is immediately drawn to the light-filled expansive living room that invites you to settle in with its soothing atmosphere. A fully equipped open kitchen occupies this grand space, allowing you to entertain or simply enjoy the day-to-day culinary delights. The authenticity of the home is accentuated here, with a grand period fireplace standing proudly, offering warmth and ambiance. The ceiling soars to 3.40 meters, creating an airy and open feel.
Let's go upstairs where the soul of the house shines through its exposed beams. You'll find two cozy bedrooms awaiting personalization, each paved with potential to craft them into your perfect sanctuaries. The landing also leads you to a versatile artist's office, providing a secluded space for creativity. Storage won't be a concern with not just one, but two dressing rooms to keep everything organized and tidy. An elegant bathroom completes this level, offering the perfect retreat to unwind in after a long day.
Outside, the garden is a scene out of a storybook, with its 680 m² of enclosed space, filled with trees and bursts of color from blooming flowers. It's a space ripe for al fresco dining or simply relaxing with a book. The peace it offers is amplified by the sight and hum of nature enveloping the area. Within this quiet haven, you’ll find two outbuildings, one housing a traditional bread oven—a nod to the home's historic roots, enticing the idea of homemade bread baking days. A cellar and a well further add to the distinctive character of this remarkable home.
Living in Saint-Jory-de-Chalais presents a tapestry of experiences. With its proximity to larger towns, you have easy access to all necessary amenities yet are far enough to keep the countryside's quiet allure. Community gatherings, local festivals, and cultural events form an integral part of life here, offering a blend of solitude and social engagement that enriches everyday living.
Here’s a comprehensive look at the property's features:
- 2 bedrooms
- 1 elegant bathroom
- Expansive 170 m² living space
- Large living room with period fireplace
- Fully equipped open kitchen
- 3.40m ceiling height in main room
- Exposed beams upstairs
- Artist's office
- Two dressing rooms
- Enclosed 680 m² garden
- Two outbuildings with a traditional bread oven
- Cellar and well
This property in Saint-Jory-de-Chalais is more than just a residence; it's an opportunity to craft your own slice of French life, imbibed with history and surrounded by natural beauty. A perfect find for those seeking a tranquil yet connected setting, ensuring life here is both idyllic and timeless.
Details
- Amount of bedrooms
- 2
- Size
- 170m²
- Price per m²
- €1,788
- Garden size
- 680m²
- Has Garden
- Yes
- Has Parking
- No
- Has Basement
- Yes
- Condition
- good
- Amount of Bathrooms
- 1
- Has swimming pool
- No
- Property type
- House
- Energy label
Unknown
Images



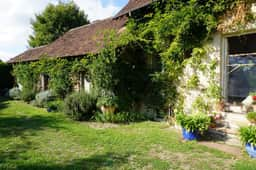
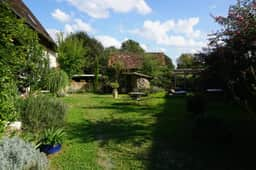
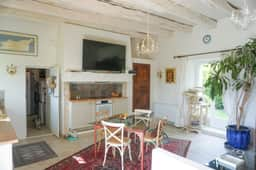
Sign up to access location details








