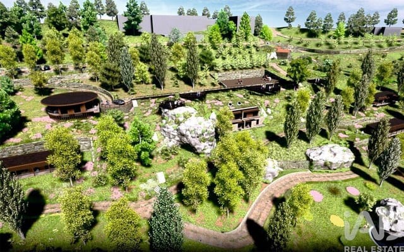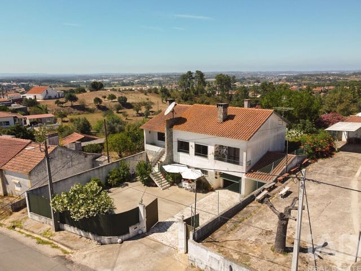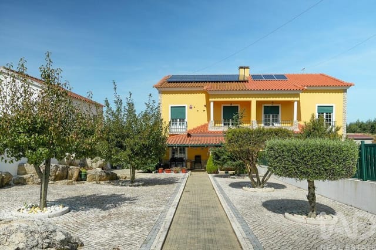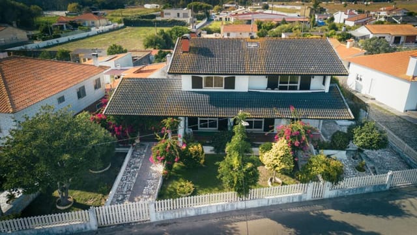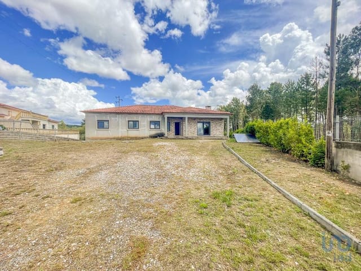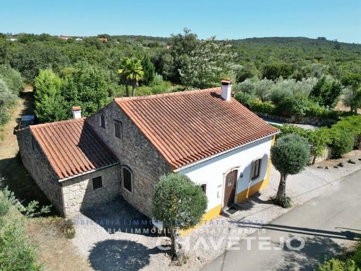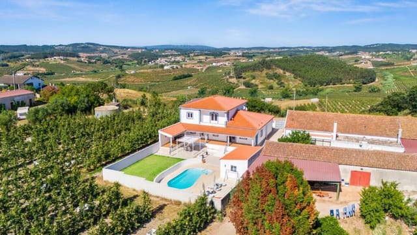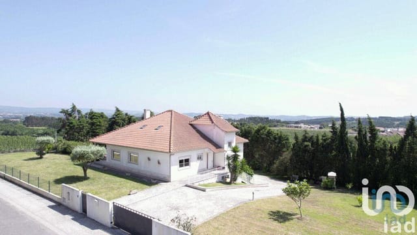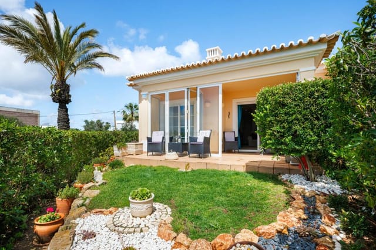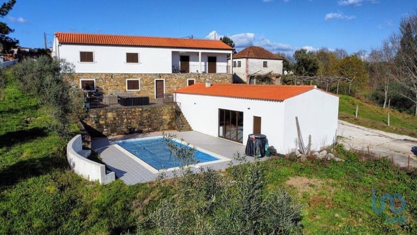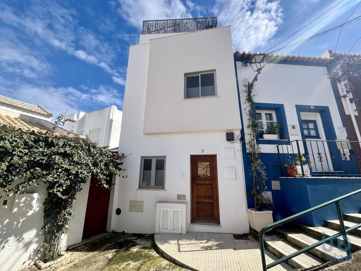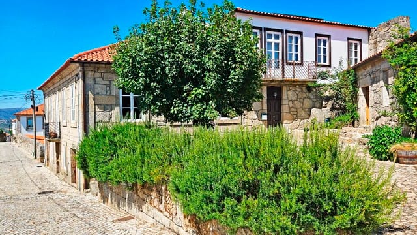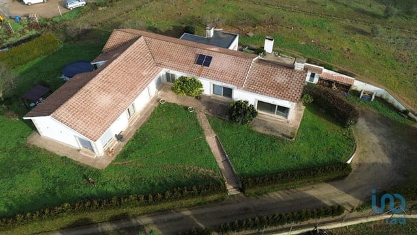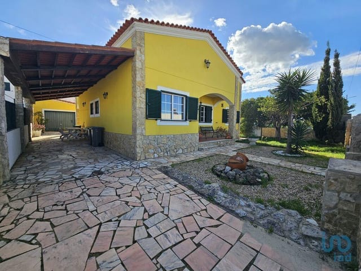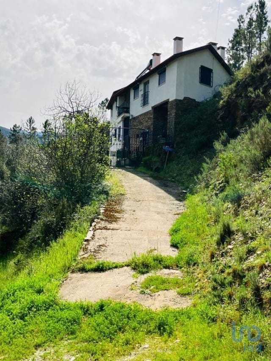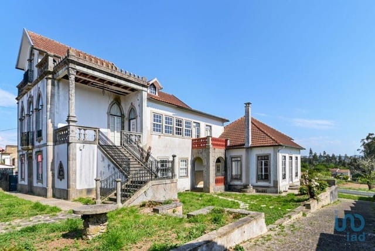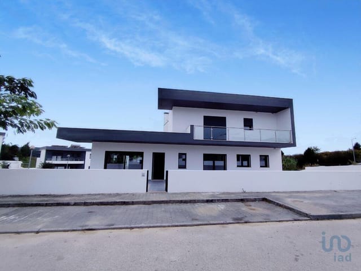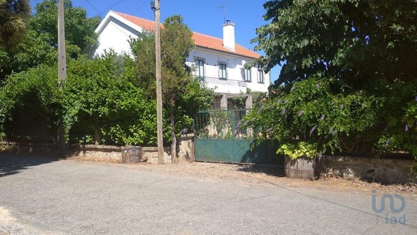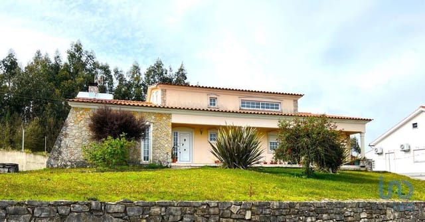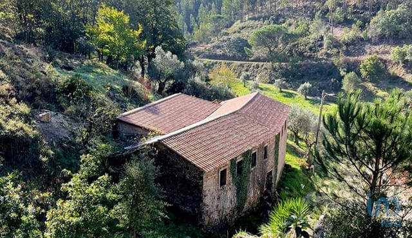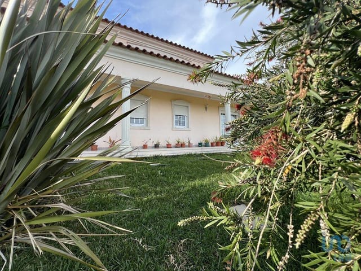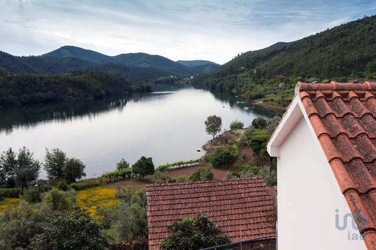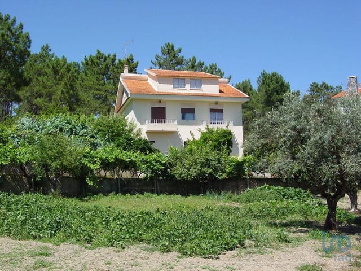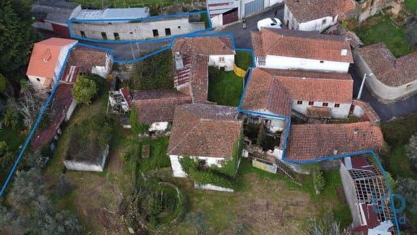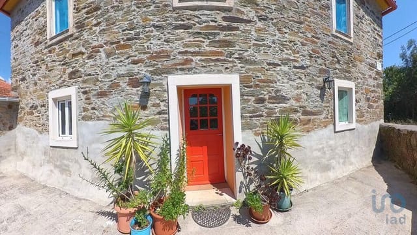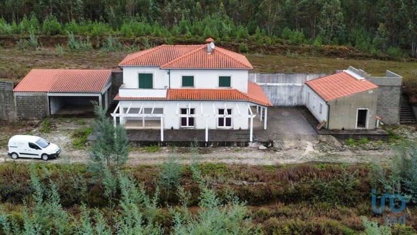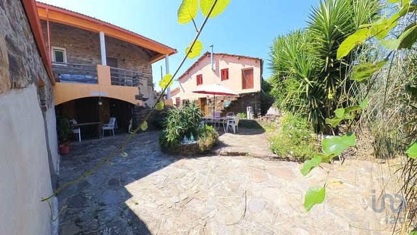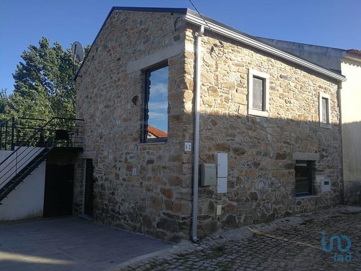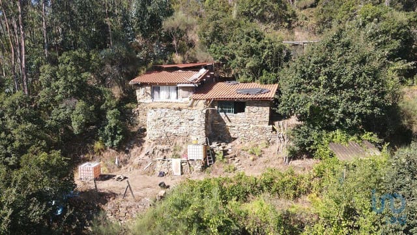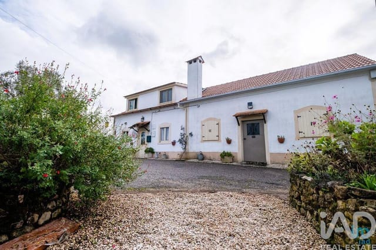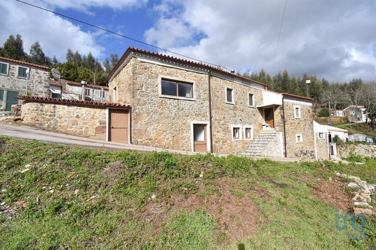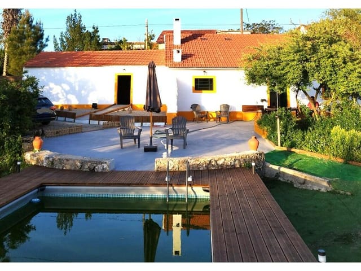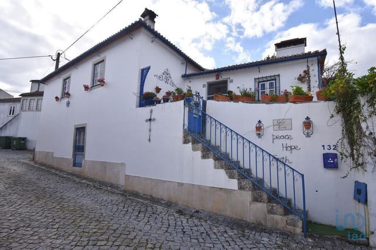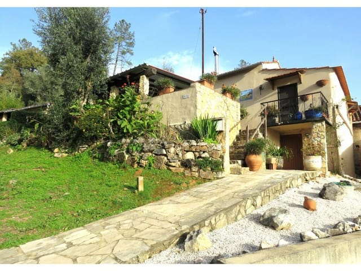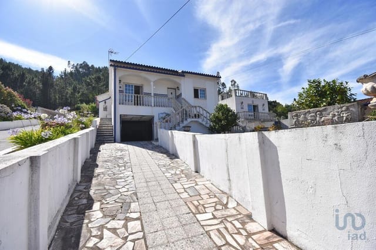Charming Farm for Sale in Figueiró, Portugal
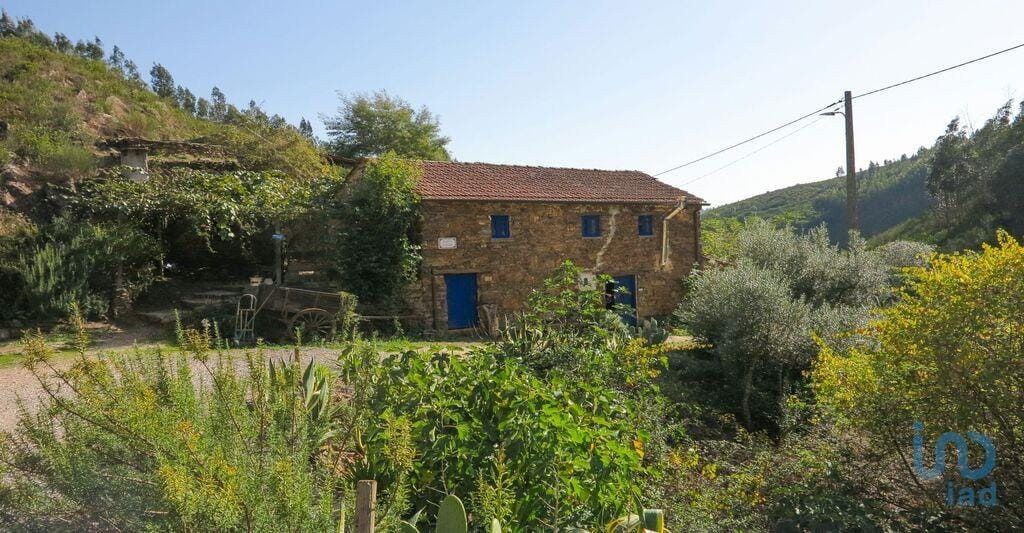
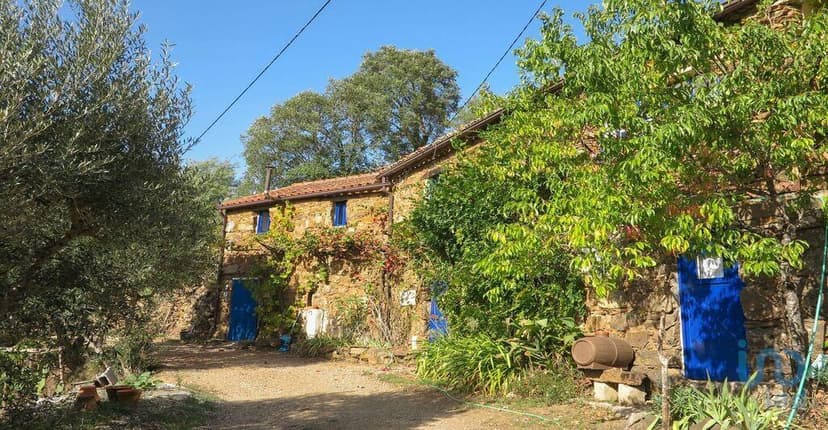
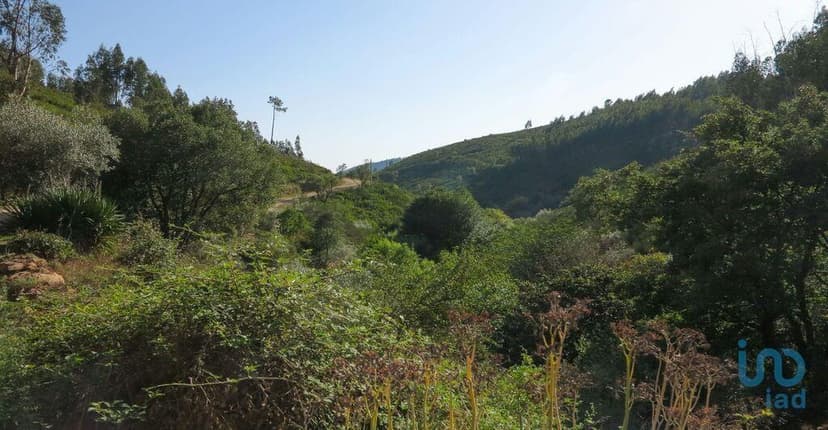
Leiria, Figueiró dos Vinhos, Portugal, Figueiró dos Vinhos (Portugal)
5 Bedrooms · 4 Bathrooms · 330m² Floor area
€450,000
House
No parking
5 Bedrooms
4 Bathrooms
330m²
Garden
Pool
Not furnished
Description
Located in the picturesque region of Leiria, Figueiró dos Vinhos, Portugal, this sprawling farm offers you a unique opportunity to dive into the country life and be enveloped by the gentle caress of Mother Nature. Settled just a ten-minute drive from the heart of Figueiró dos Vinhos, this property extends itself on a fertile 20,000 sqm plot that's bursting with fruit trees, olive groves and thriving plant life. Additionally, it touches the melody of a running stream that flows through it adding a tranquil symphony to the vivid landscape.
The house, in good condition, boasts a sizable 330 sqm living space. Hosting a bountiful five bedrooms and four bathrooms, one could easily accommodate a large family or choose to set up a thriving business, hence, providing a versatile living situation tailored to your needs.
Living here is a serene experience, nestled away from the rapid pace of city life, it's a personal haven where you can bask in the beauty of the lush greenery, chirping birds and ever-changing seasons. Figueiró dos Vinhos, located in Central Portugal, swabs a charming palette of warm summers, mild winters and stunning spring bloom, making the climate cosy and comfortable all year round.
The nearby town is just far enough to provide a quiet refuge, but never too distant, housing all the conveniences needed - shops, restaurants, schools and medical facilities. The local community is warm, welcoming and brims with a vibrant local culture that yearns to be explored and appreciated.
The farm includes:
- An array of fruit trees such as pear, apple, plum, fig, lemon, orange, peach, and nectarine
- 40 olive trees
- Herb, shrub, and plant gardens
- An area for growing vegetables
- Land for keeping animals such as chickens, goats, and sheep.
Featuring numerous outbuildings, the property currently functions as a rural tourism hub with various rental options. Not to forget a diminutive, captivating house, standing areas for caravans, and requisite infrastructure for temporary accommodation.
Key features of the property include:
- 5 bedrooms
- 4 bathrooms
- Spacious 330 sqm area
- Space to park multiple vehicles
- Industrial kitchen
- Covered terrace for hosting guest events
The property also incorporates communal areas featuring toilet blocks and designated spaces for laundry. The coup de grace is the fully licensed industrial kitchen, constructed a few years back, which is currently in service for guests. This culinary haven comes with all the necessary equipment to churn out scrumptious meals which can be enjoyed at the covered terrace that is set up to host more than 20 seated guests.
Although the property is a functioning rural retreat, the potential for transformation into a large family residence or a community for like-minded, peace-loving individuals exits.
While photographs offer a glimpse of its rustic charm, they hardly do justice to the place. An in-person visit is recommended to fully appreciate and absorb the serene, tranquil environment and the potential of what this place could offer for your new life in Central Portugal. Asking price for this charming farm is 450,000€.
Details
- Amount of bedrooms
- 5
- Size
- 330m²
- Price per m²
- €1,364
- Garden size
- 2000m²
- Has Garden
- Yes
- Has Parking
- No
- Has Basement
- No
- Condition
- good
- Amount of Bathrooms
- 4
- Has swimming pool
- Yes
- Property type
- House
- Energy label
Unknown
Images




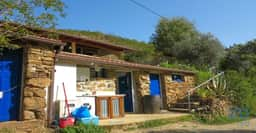
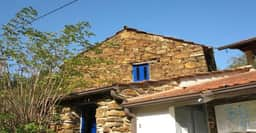
Sign up to access location details
