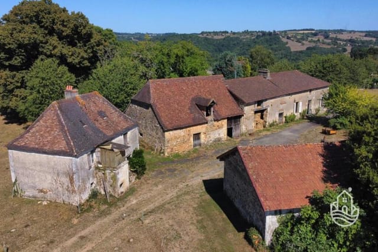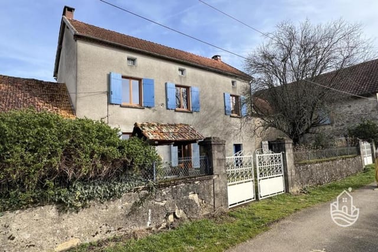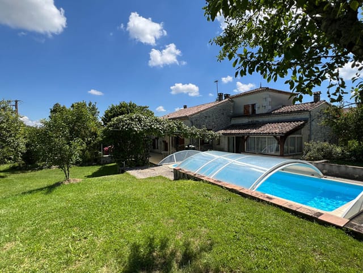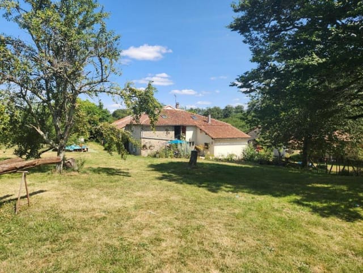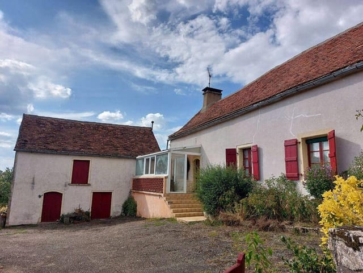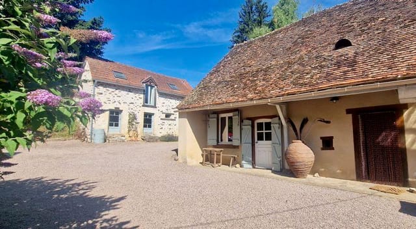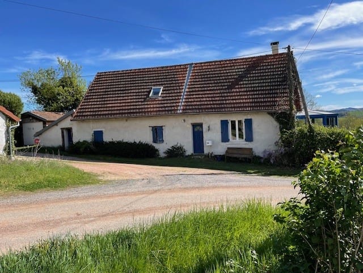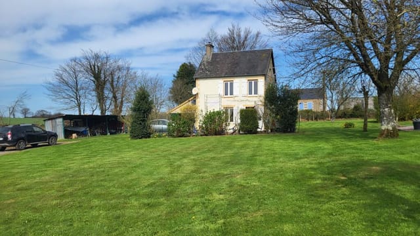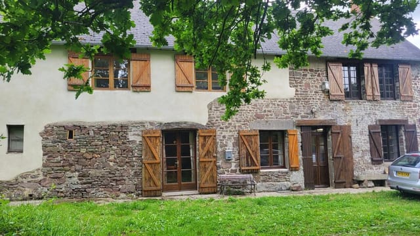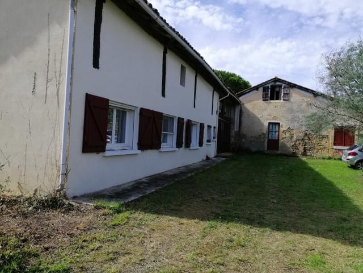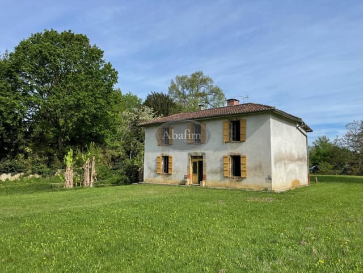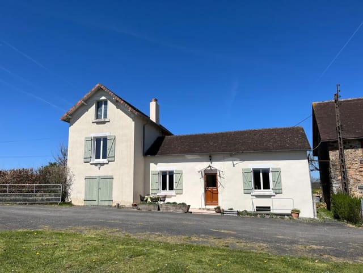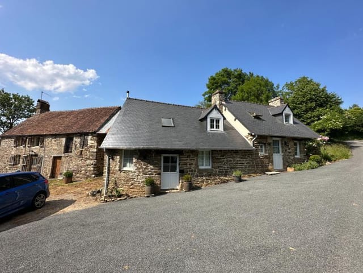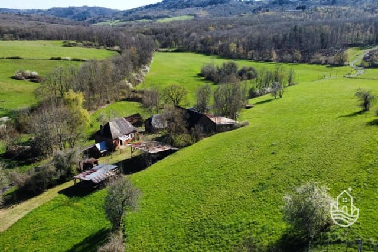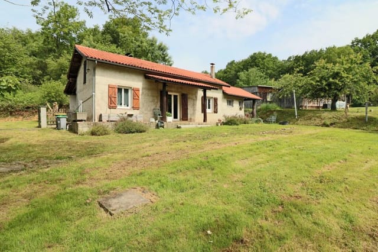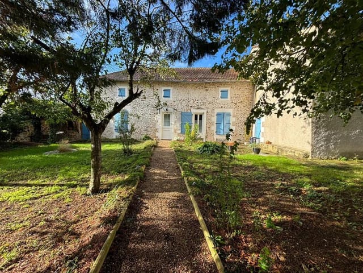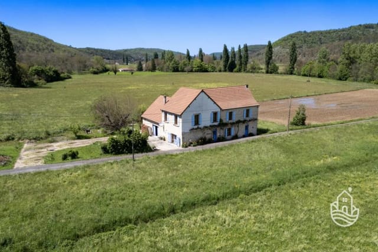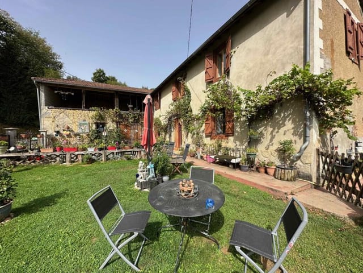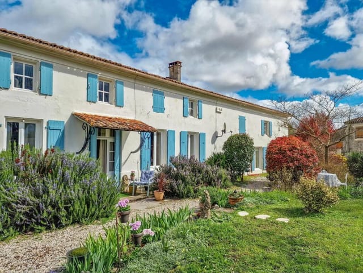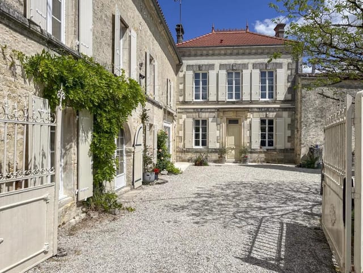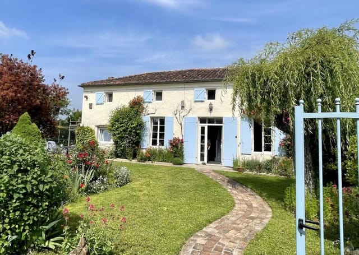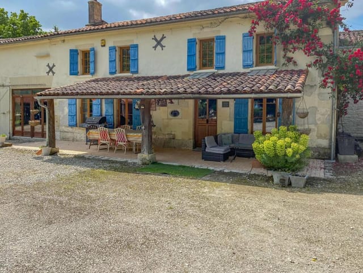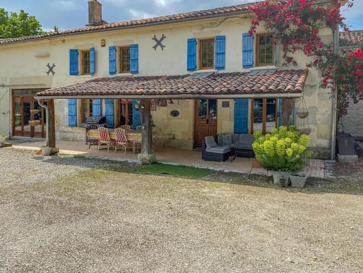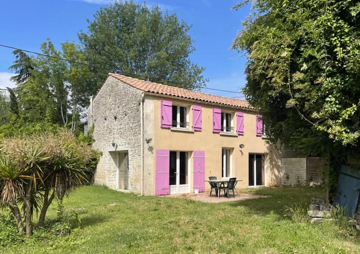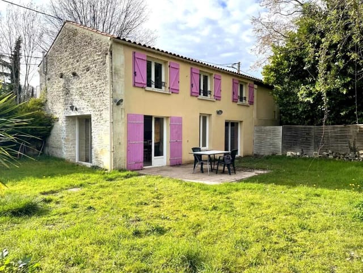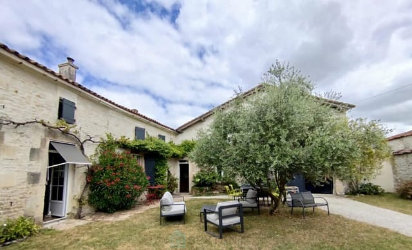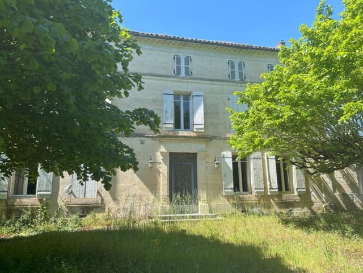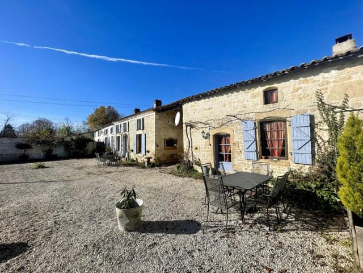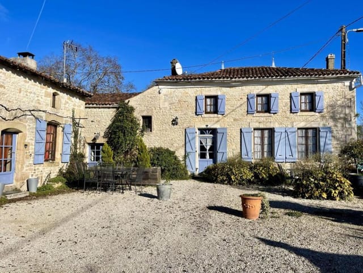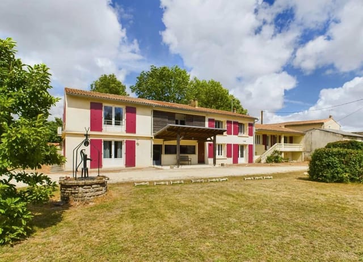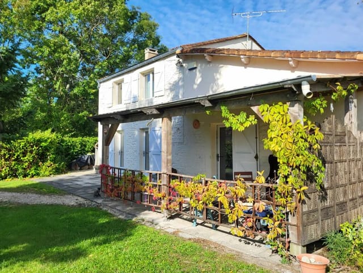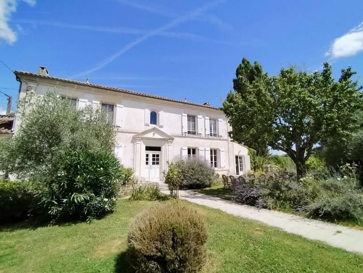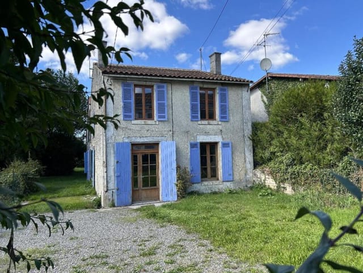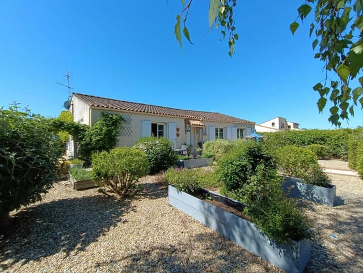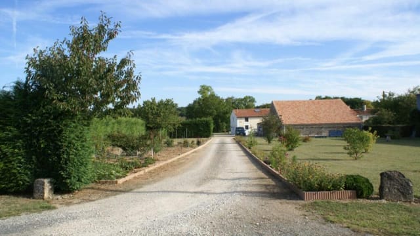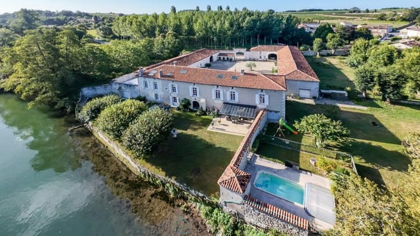Charming 7-Bedroom Dual Home with Expansive Garden in Matha, Charente-Maritime
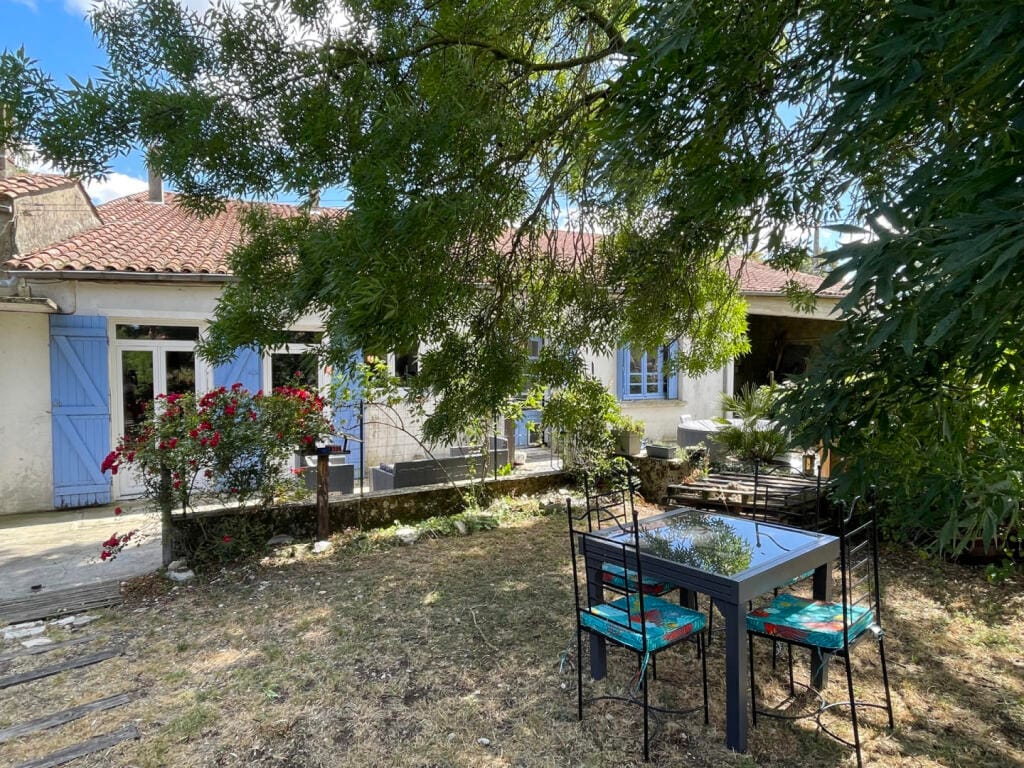
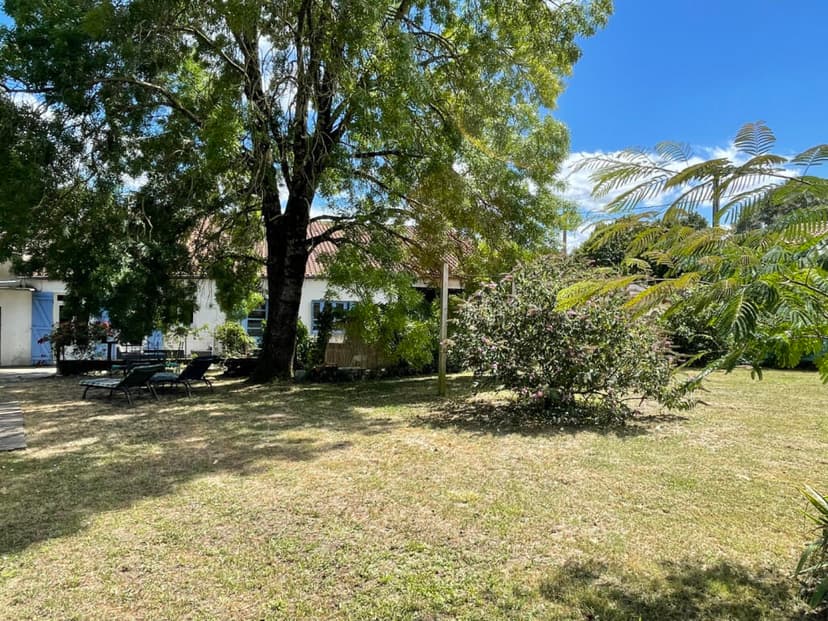
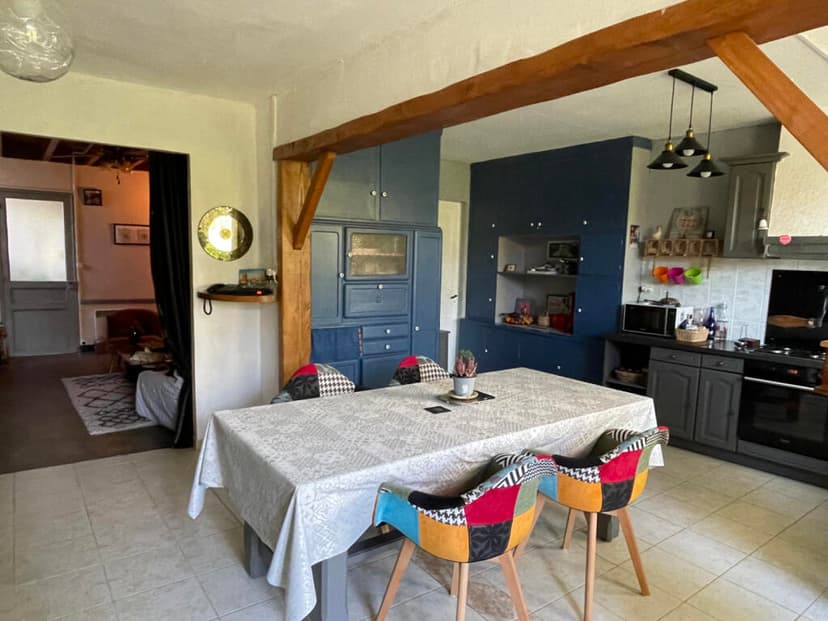
Matha, Charente-Maritime, 17160, France, Matha (France)
7 Bedrooms · 2 Bathrooms · 170m² Floor area
€197,000
Farmhouse
Parking
7 Bedrooms
2 Bathrooms
170m²
Garden
No pool
Not furnished
Description
Nestled in the charming region of Charente-Maritime in the quaint town of Matha, this delightful 7-bedroom farmhouse presents an appealing blend of traditional charm and renovation opportunities. Set on a significant plot of 1498 m2, surrounded by a mature garden, this property promises both space and privacy in a serene rural setting.
The primary residence spreads over two levels and showcases a welcoming entrance that leads into a fitted, well-equipped kitchen where family meals can be prepared with ease. Adjacent to the kitchen lies a cozy living room featuring a classic fireplace that provides the perfect spot for relaxation during cooler evenings. The ground floor also includes an office (or additional bedroom) alongside a handy shower room, scullery, and separate toilet.
Upstairs, a corridor leads to four gracious bedrooms and a well-appointed dressing room. A second shower room on this floor emphasizes convenience for family living. Notably, the property is equipped with electric heating and partial double glazing, enhancing comfort throughout the seasons.
Adjacent to the main house is a second structure that is ripe for full renovation. Currently, this 70m2 area comprises a kitchen, living room, two bedrooms, and a shower with toilet, offering a fantastic project for those looking to inject their personal touch or seeking an investment opportunity. Please note, however, that this part lacks heating, and individual sanitation standards need addressing.
Supporting structures on the property include a wine storehouse, several workshops, a shed, and two gated entrances, providing ample utility and flexibility for various hobbies or storage needs.
Accommodations and Amenities:
- Main House: Entrance, fitted kitchen, living room with fireplace, office/bedroom, shower room, separate toilet, scullery, four bedrooms, dressing room, additional shower room
- House to Renovate: Kitchen, living room, two bedrooms, shower room, separate toilet
- Outbuildings: Wine storehouse, three workshops, shed
- Garden lighting, cable TV, high-speed internet, smoke detectors
- Work needed: Roof, facade, heating system upgrade, wall coverings/decorations, drainage, double glazing installation
Living in Matha promises a lifestyle filled with tranquility and rich local culture. The community enjoys close proximity to a range of outdoor adventures and landmarks of the Poitou-Charentes region. Towns like Vitrezay and Ferme des Oiseaux offer unique experiences with rural French villages and the chance to encounter local wildlife. With the Atlantic coast nearby, residents can indulge in sunny beaches, sailing, or exploring islands such as ile de Ré and ile d'Oleron.
The climate in Charente-Maritime is among the second sunniest in France, following the French Riviera, providing a pleasant environment for both full-time living and vacation retreats. The area's limestone plains and plateaus offer a stunning backdrop to daily life, making it an ideal setting for those who appreciate nature and outdoor activities.
For potential buyers, it's crucial to be aware that while this property offers abundant potential and charm, it requires a commitment to renovation and updating to realize its full possibility. It's a fantastic opportunity for those interested in personalizing a spacious family home or developing a property for investment in a beautifully serene part of France.
Given its generous space and flexible options, this property is particularly appealing to overseas buyers and expats seeking a serene lifestyle, enriched with French provincial charm and a touch of personal flair in their living space. Whether you're looking to settle with your family or embark on a renovation project, this farmhouse in Matha provides a foundation full of potential and promise in the heart of pastoral France.
Details
- Amount of bedrooms
- 7
- Size
- 170m²
- Price per m²
- €1,159
- Garden size
- 1498m²
- Has Garden
- Yes
- Has Parking
- Yes
- Has Basement
- No
- Condition
- good
- Amount of Bathrooms
- 2
- Has swimming pool
- No
- Property type
- Farmhouse
- Energy label
Unknown
Images



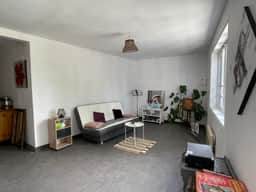
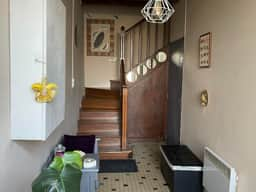
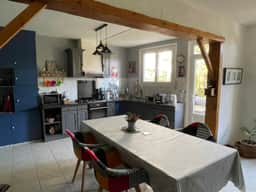
Sign up to access location details
