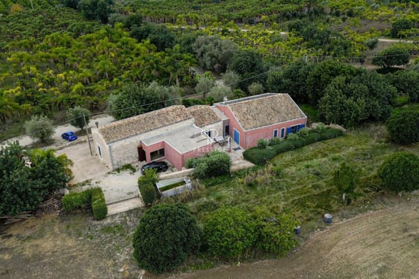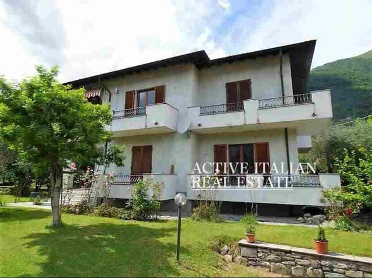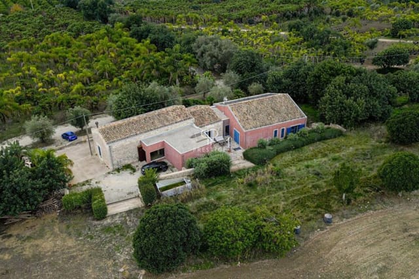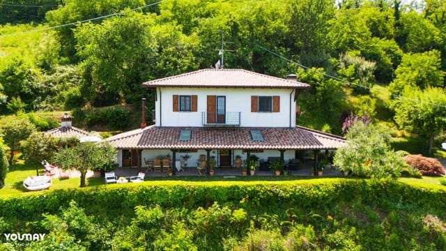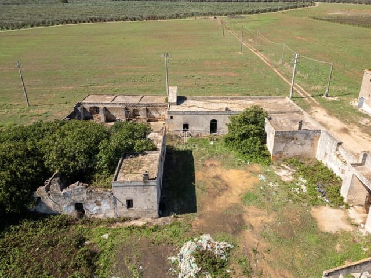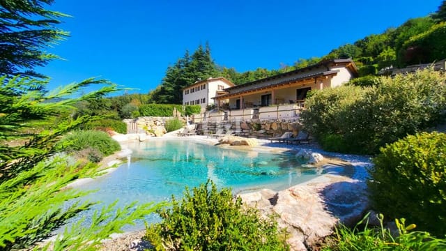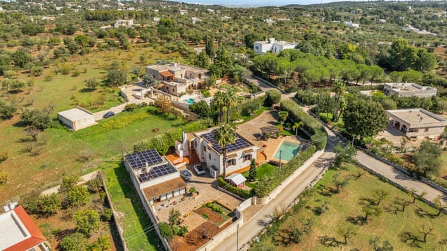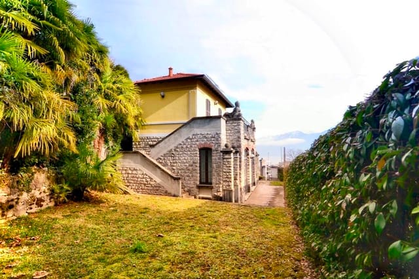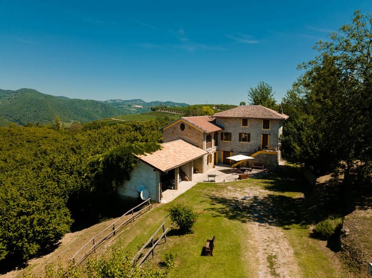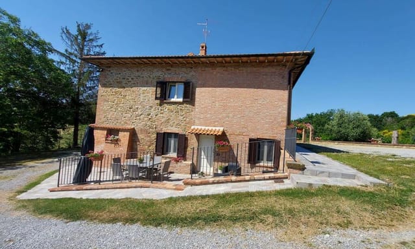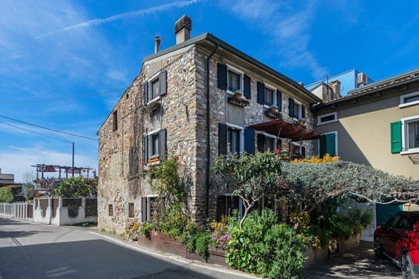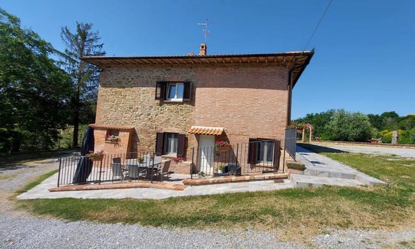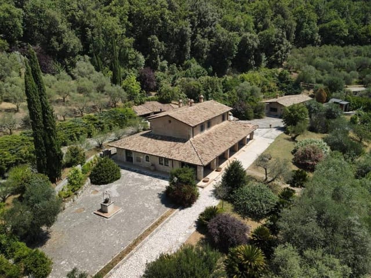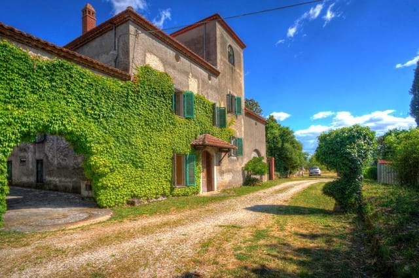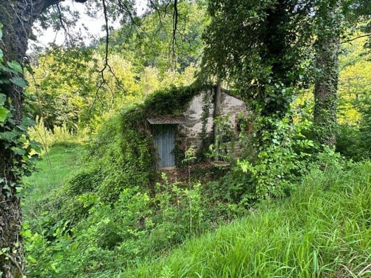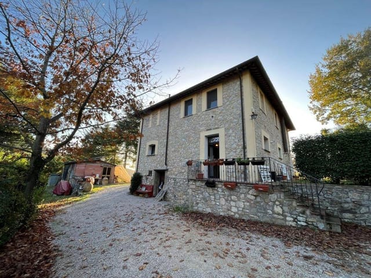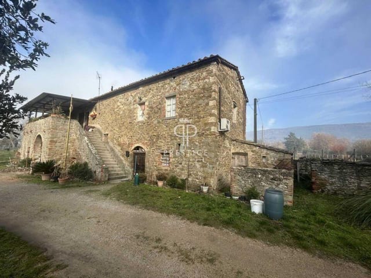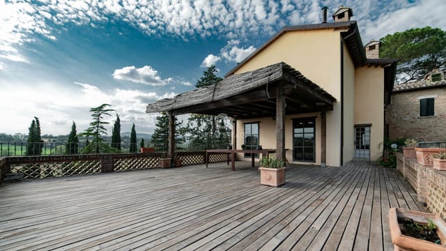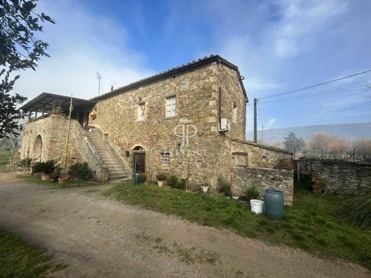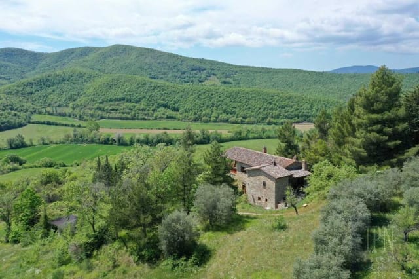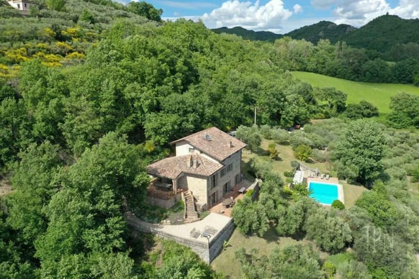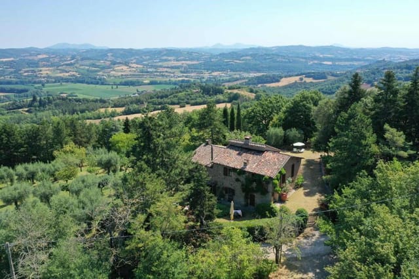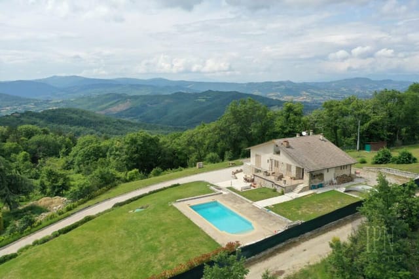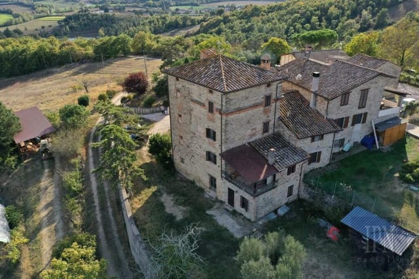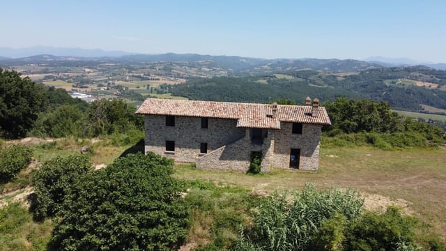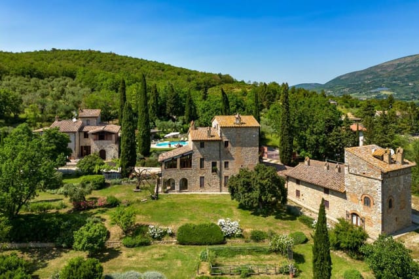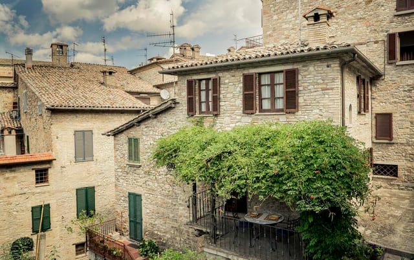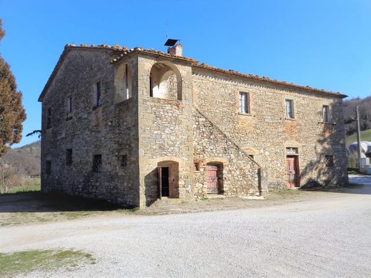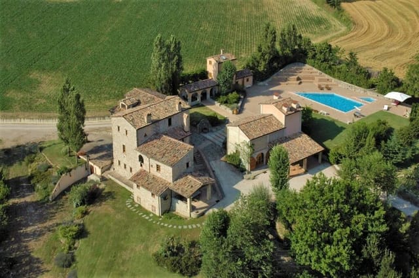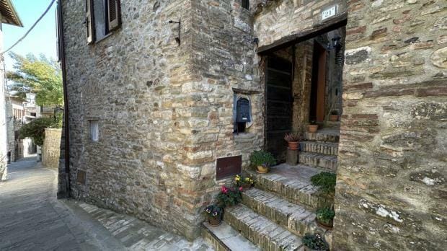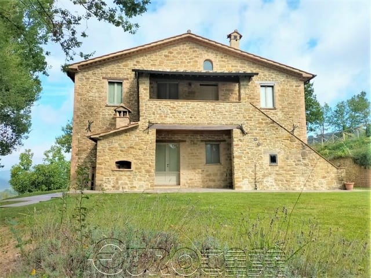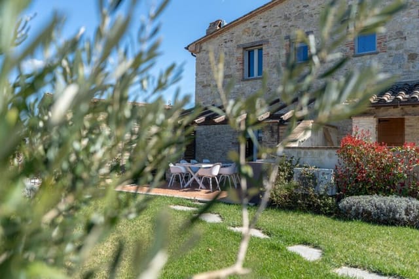Charming 5-BR Umbrian Farmhouse with Pool
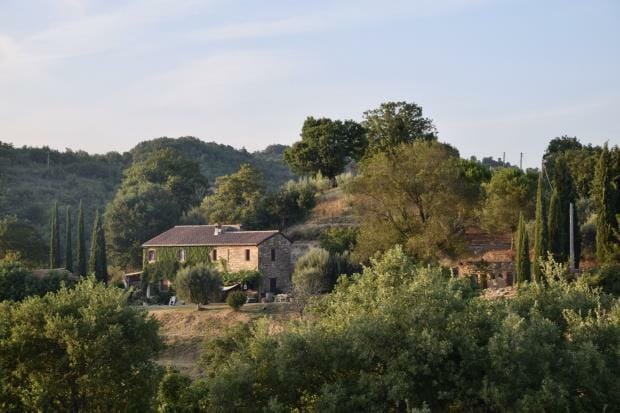
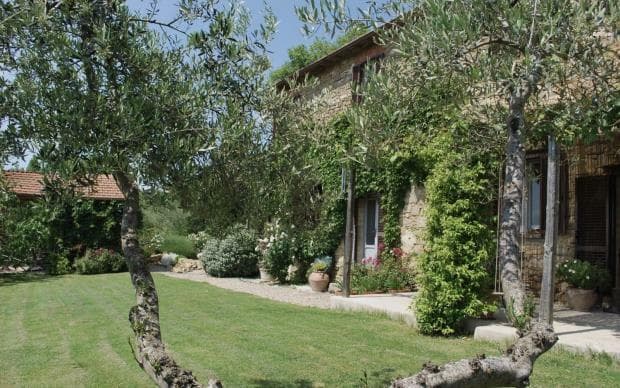
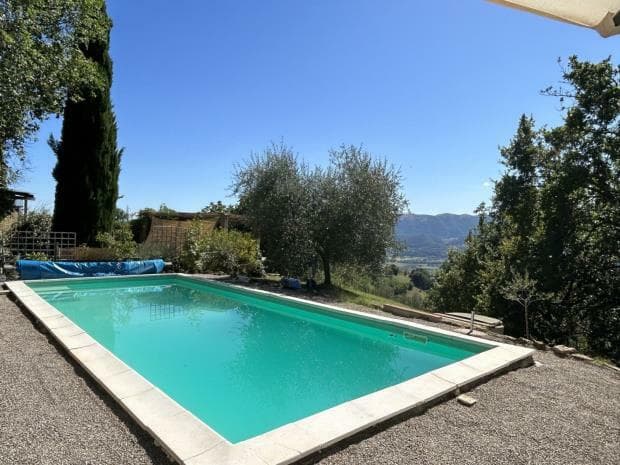
Casa Pela, Solfagnano, Umbria, Italy, Perugia (Italy)
5 Bedrooms · 2 Bathrooms · 140m² Floor area
€745,000
House
Parking
5 Bedrooms
2 Bathrooms
140m²
Garden
Pool
Not furnished
Description
Located in the charming area of Solfagnano in Umbria, Casa Pela offers a unique blend of rustic charm and expansive living spaces, ideal for those looking to immerse themselves in the Italian countryside. This traditional stone-built farmhouse spans 140 square meters and stands as a treasure trove of potential for enthusiastic homeowners.
Property Features:
- 5 bedrooms
- 2 bathrooms
- Large kitchen with a fireplace and wood-burning stove
- Multiple sitting rooms
- Light wood laminate flooring
- Double-glazed, burglar-proof windows with external metal shutters
- Vaulted ceilings in ground floor rooms
- Beamed ceilings in the master bedroom
- Autonomous potential for the upper floor with independent access
- 4 x 10-meter swimming pool
- Fenced garden approximately 3600 sqm with olive and cypress trees
- Open barn for outdoor sitting and events
Amenities:
- Close proximity to Antognolla Golf (20 km) featuring a Robert Trent Jones 18-hole championship course
- Approximately 25 minutes from Perugia airport
- Near E45 highway providing access to famed Umbrian sights
The residence, while secluded, is not isolated, ensuring privacy without sacrificing connectivity. It's just a 10-minute drive to the nearest village that offers various facilities, enhancing daily convenience. The renowned golf resort nearby adds another layer of attractability, especially for golf enthusiasts.
The house itself, nestled against a backdrop of lush countryside and accessed via a recently resurfaced road adorned by wildflowers and native birds in warmer months, typifies the peaceful Umbrian lifestyle. The entrance welcomes you with a grapevine-covered terrace overlooking splendid vistas, perfect for leisurely evenings and social gatherings.
Inside, the property retains its historic charm paired with modern comforts. The spacious, light-filled kitchen becomes a central gathering room in the house, while the adjacent sitting rooms, which include a library and television viewing area, provide ample space for relaxation and entertainment. The large double bedroom on the ground floor offers an independent entrance, and the entire back portion of this floor emanates an airy feel with its traditional vaulted ceilings.
The upper floor houses a master bedroom with a sophisticated beamed ceiling and an en-suite that currently serves as a walk-in wardrobe. This level also features additional bedrooms with picturesque views and can be converted into an independent apartment—a perfect setup for visitors or as a rental option.
Living in Casa Pela, one enjoys the tranquility of rural life coupled with the advantages of nearby urban centers. Perugia, a mere 25-minute drive away, offers an array of cultural and culinary experiences, traditional festivals, and stunning historical architecture. The climate here boasts warm, sunny summers and cool, mild winters—a year-round appeal for local and international buyers.
The ambiance outside the home is equally inviting. The pool area, which enjoys full sunshine for most of the day, and the beautifully landscaped garden with its bamboo-shaded barn provide a serene environment to unwind. The seasonal colors and scents of the garden amplify the home’s allure, offering a daily connection to nature.
Casa Pela represents not only a dwelling but a lifestyle—a combination of Italian rustic elegance and potential that awaits its next chapter with a new owner willing to bring this canvas of history and heritage to its fullest expression. Whether looking to enjoy as a family home or contemplating a bed-and-breakfast venture, this property promises a blend of tranquility, accessibility, and the timeless charm of Umbrian living.
Details
- Amount of bedrooms
- 5
- Size
- 140m²
- Price per m²
- €5,321
- Garden size
- 3600m²
- Has Garden
- Yes
- Has Parking
- Yes
- Has Basement
- No
- Condition
- good
- Amount of Bathrooms
- 2
- Has swimming pool
- Yes
- Property type
- House
- Energy label
Unknown
Images



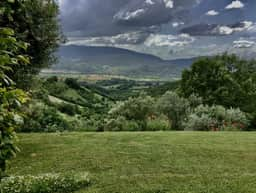
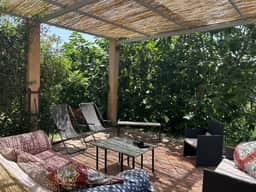
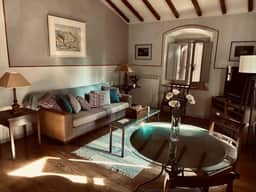
Sign up to access location details
