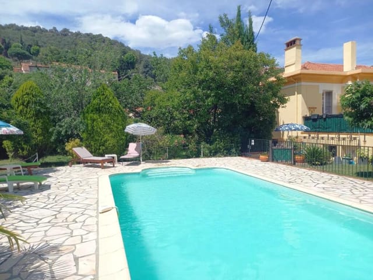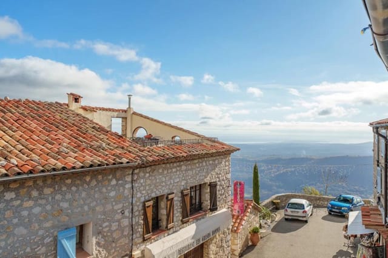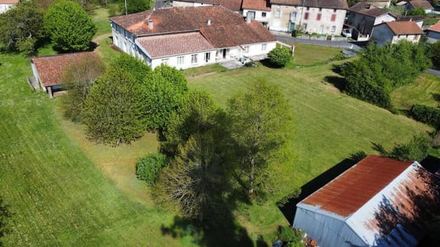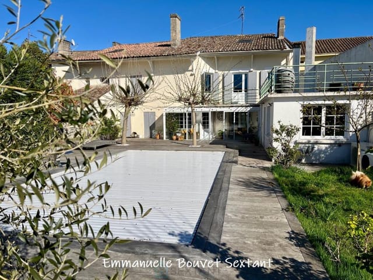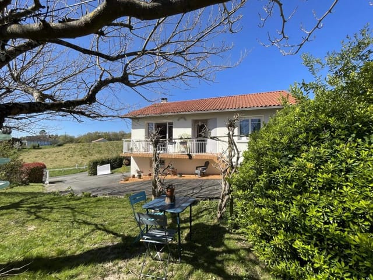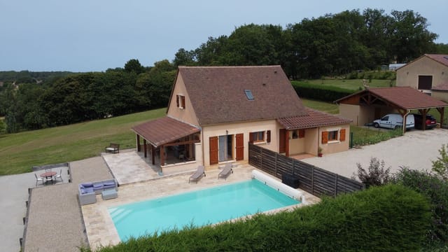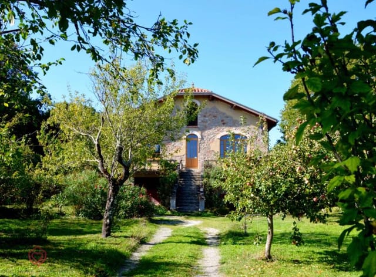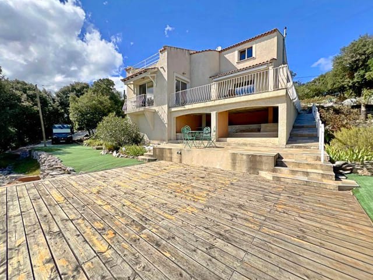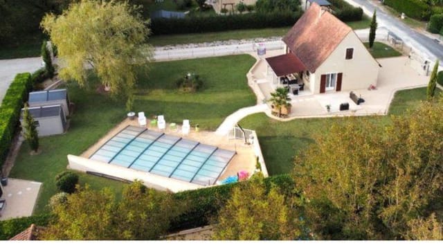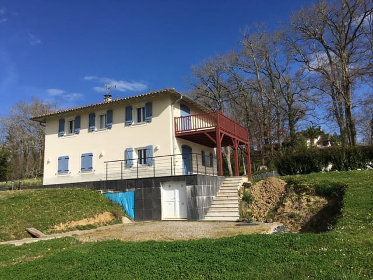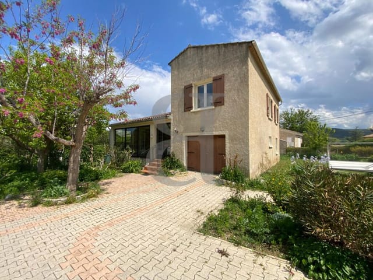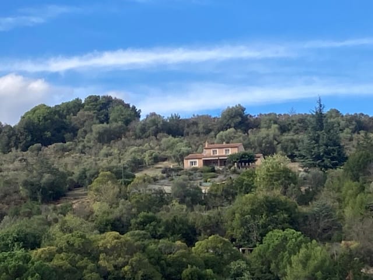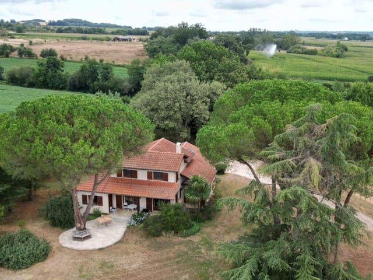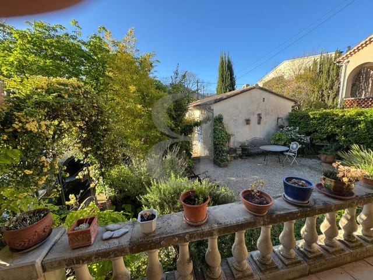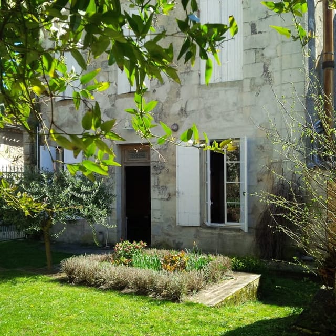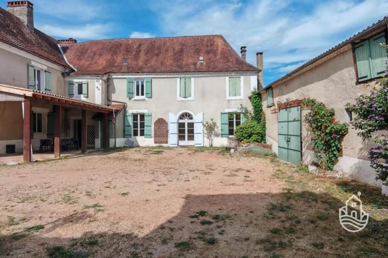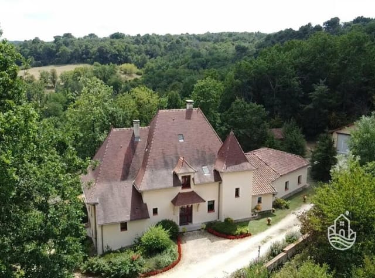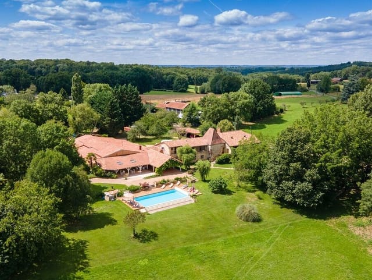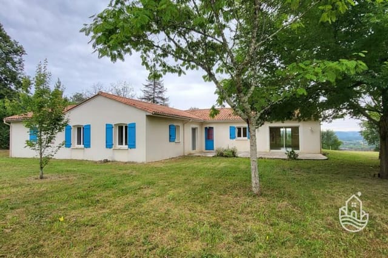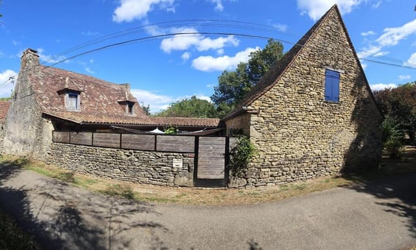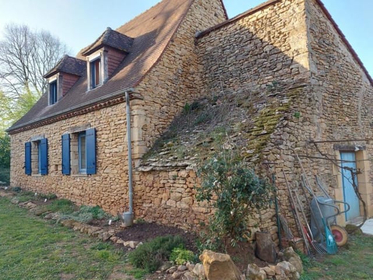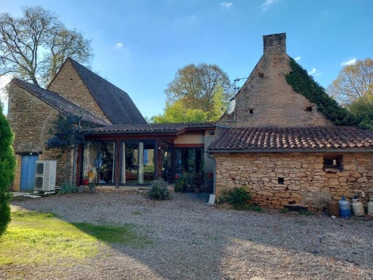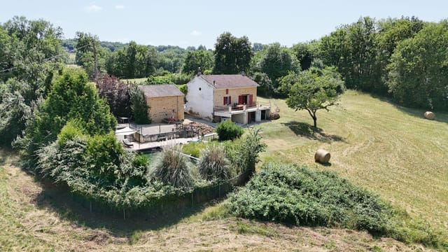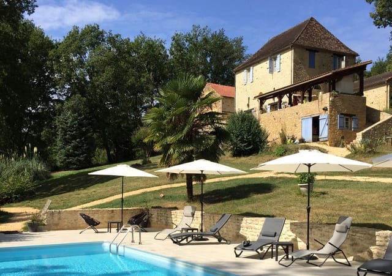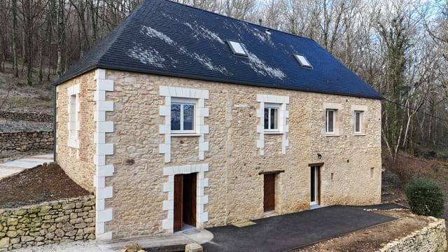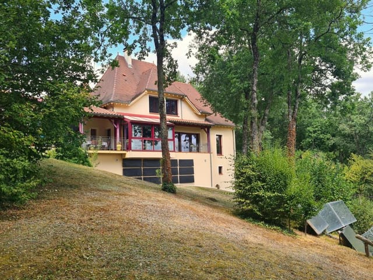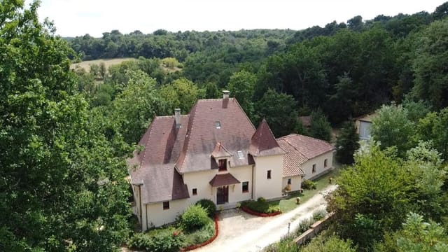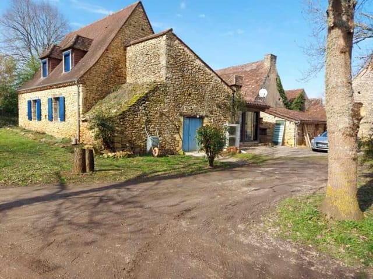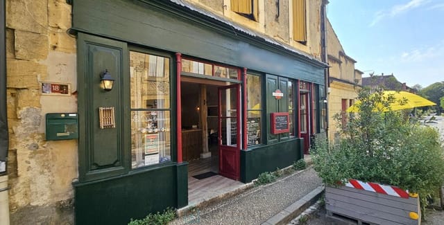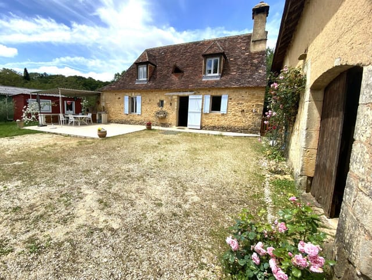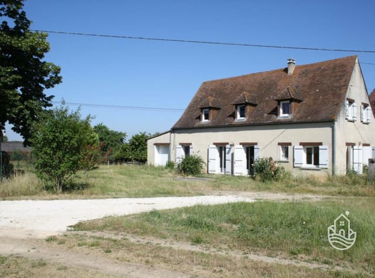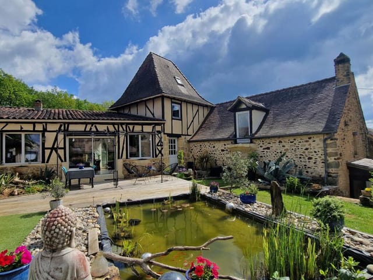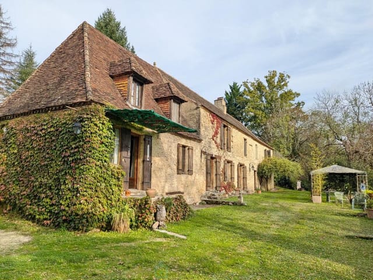Charming 3BR Stone House in Historic Village
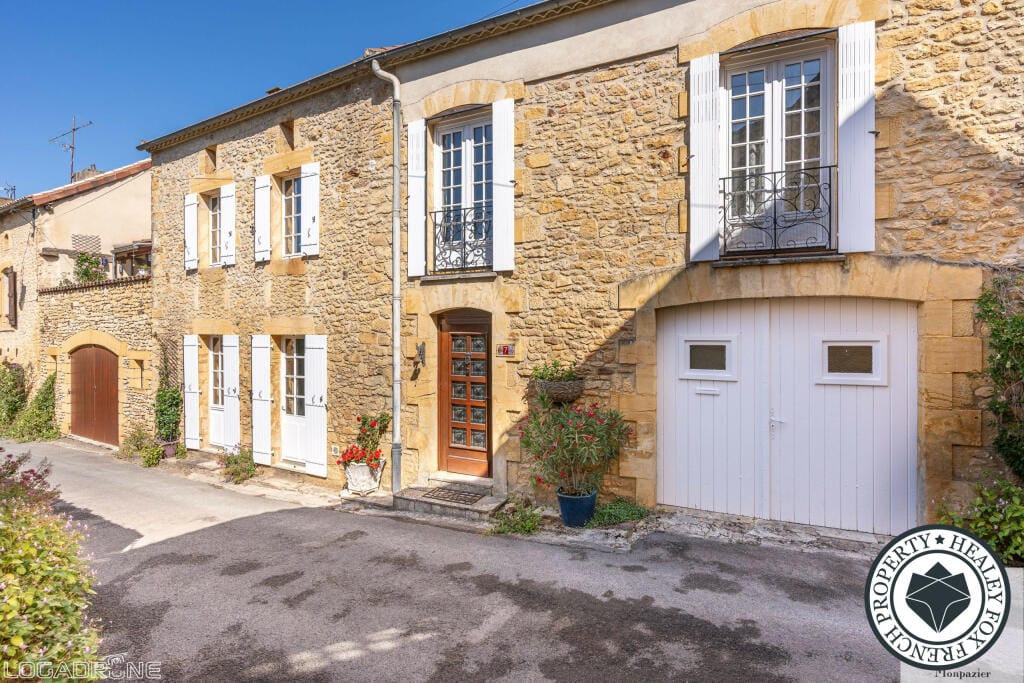
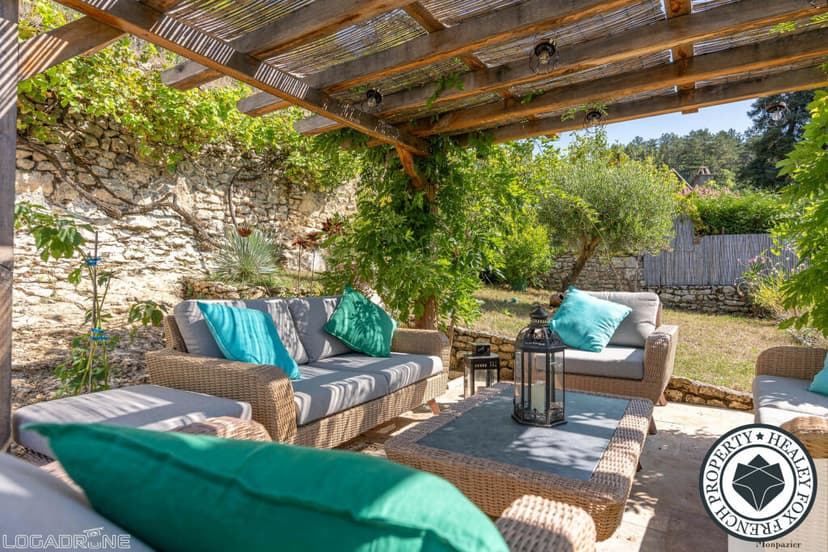
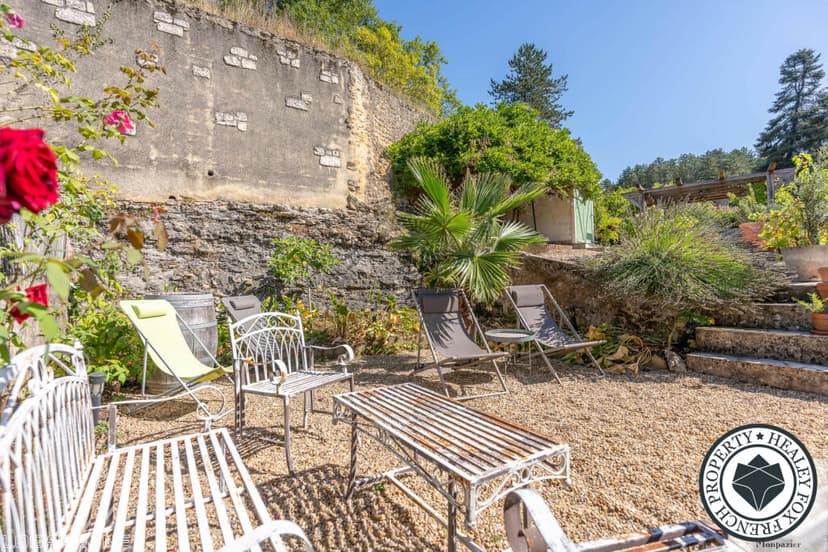
Le Buisson-De-Cadouin, Aquitaine, 24480, France, Le Buisson-de-Cadouin (France)
3 Bedrooms · 2 Bathrooms · 226m² Floor area
€345,000
Villa
No parking
3 Bedrooms
2 Bathrooms
226m²
Garden
No pool
Not furnished
Description
Located in the scenic village of Le Buisson-de-Cadouin in Aquitaine, this charming villa beautifully encapsulates the allure of rural French living with a hint of modern convenience. Set against a backdrop of historical richness, this property offers a unique opportunity for those seeking a tranquil lifestyle in one of France's picturesque locales.
Property Overview:
- Type: Villa
- Bedrooms: 3 (plus an additional room usable as a bedroom or office)
- Bathrooms: 2
- Interior Size: 226 square meters
- Condition: Good, suitable as a fixer-upper for those interested in adding personal touches
- Price: €345,000
Villa Features:
- Traditional stone construction exuding rustic charm
- Spacious living areas including a large lounge and a reading room
- Bright, welcoming sun lounge ideal for entertainment and relaxation
- An additional lounge/day room complete with a kitchenette and a shower room
- Central heating and double-glazed joinery ensuring year-round comfort
- Two functional garages and a third repurposed as a utility/games room
- Private terrace with delightful village views
- Rear landscaped garden offering a serene retreat
Amenities:
- Close proximity to local shops and fine dining restaurants
- Access to historical sites including a 12th century Abbey
- Easy reach of both local markets and modern conveniences
Living in Le Buisson-de-Cadouin, residents enjoy the blend of old-world charm and modern amenities within a community atmosphere. The village's historical narratives are enriched by the presence of the 12th century Abbey, providing not only a touch of architectural splendor but also a tangible link to the area’s cultural past.
The climate in Aquitaine is predominantly mild with clear distinctions across the seasons. Summers are pleasantly warm, making it perfect for enjoying the lush greenery and outdoor spaces offered by the property. Winters are mild, with rainfall more common in the colder months, providing a cozy environment ideal for indoor gatherings around the fireplace.
Living in a villa in Le Buisson-de-Cadouin offers a perfect mix of privacy and community. The property’s expandable living spaces promise versatile usage, which could be tailored to meet individual tastes or family needs. As a fixer-upper, this villa allows the new owner the freedom to infuse it with personal styles, turning this already charming property into a dream home.
For overseas buyers, this villa not only represents a potential dwelling but also a promising investment in French real estate, offering a quintessential French countryside experience without sacrificing the conveniences of modern living. The local area provides robust infrastructural support with essential services and transport links that connect you effectively within France and towards major European cities.
Whether it is the allure of rustic living, an investment opportunity, or a getaway retreat, this villa in Le Buisson-de-Cadouin stands as a captivating and pragmatic choice, offering the true essence and quality of village life in France.
Details
- Amount of bedrooms
- 3
- Size
- 226m²
- Price per m²
- €1,527
- Garden size
- 215m²
- Has Garden
- Yes
- Has Parking
- No
- Has Basement
- No
- Condition
- good
- Amount of Bathrooms
- 2
- Has swimming pool
- No
- Property type
- Villa
- Energy label
Unknown
Images



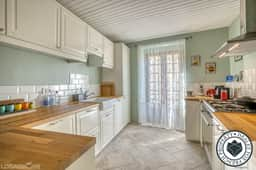
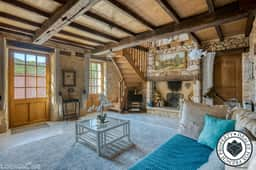
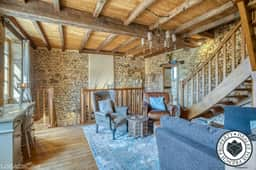
Sign up to access location details
