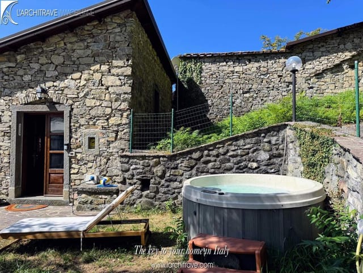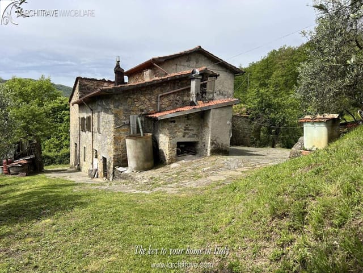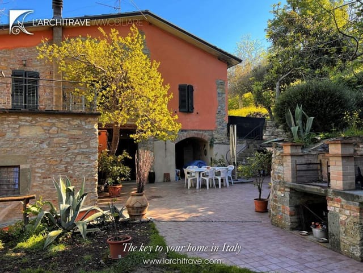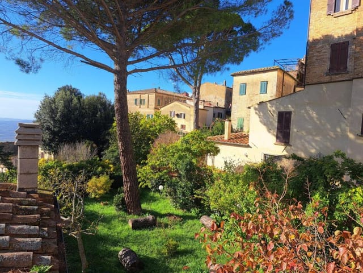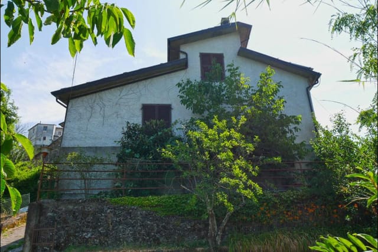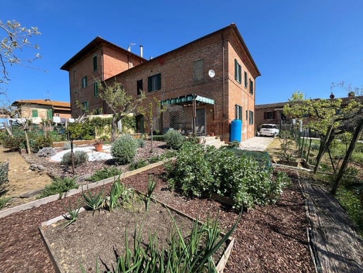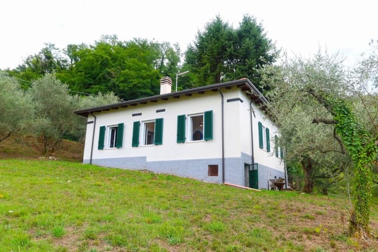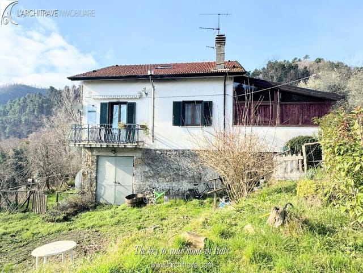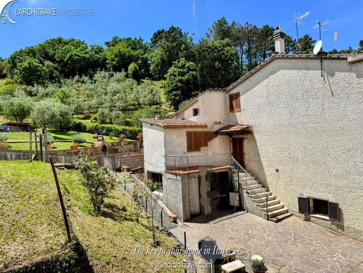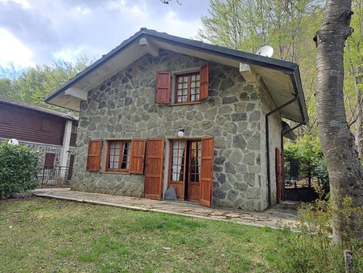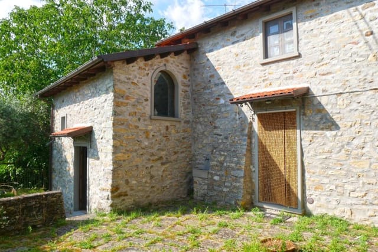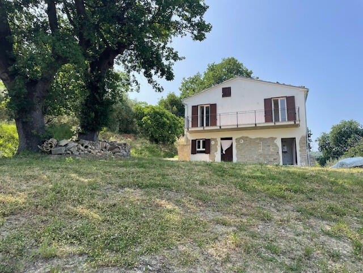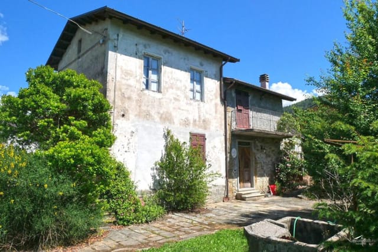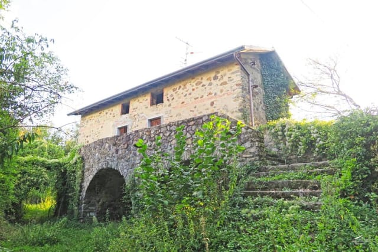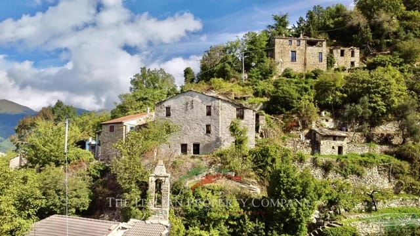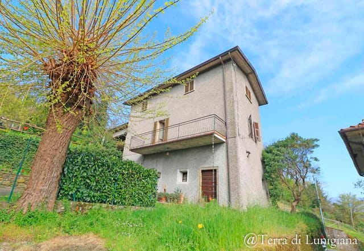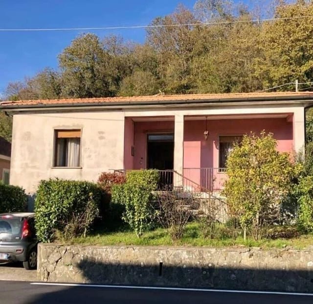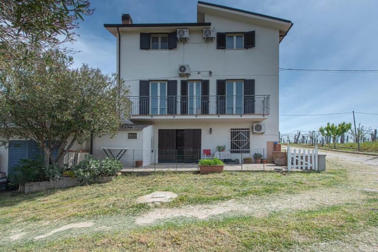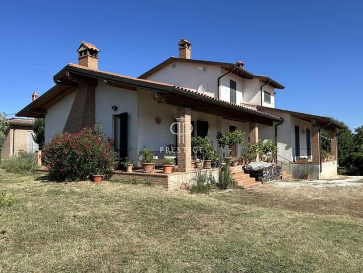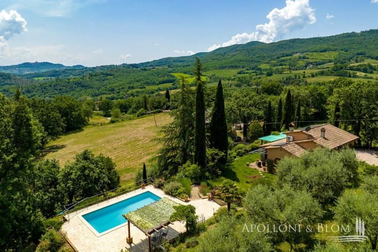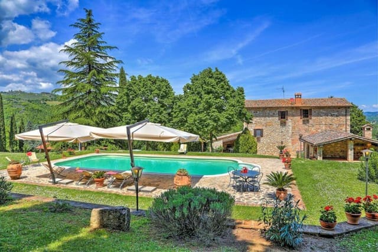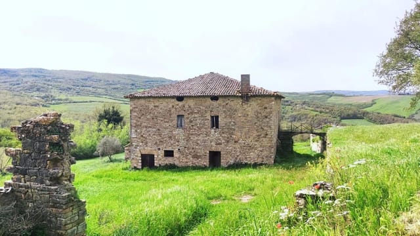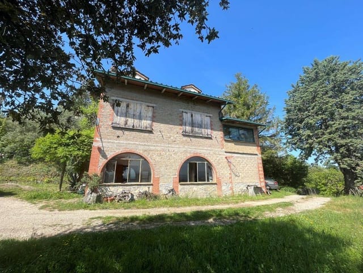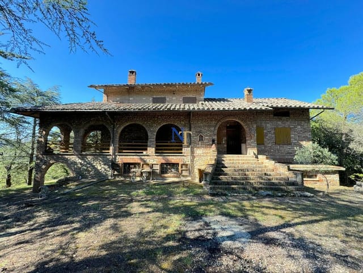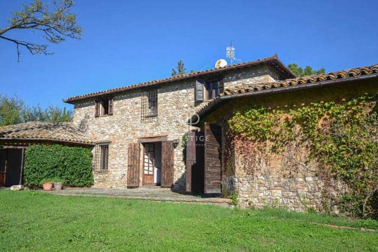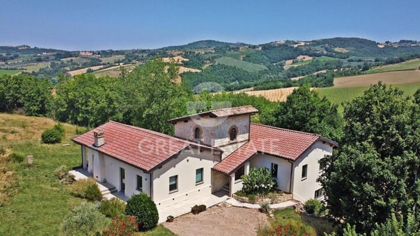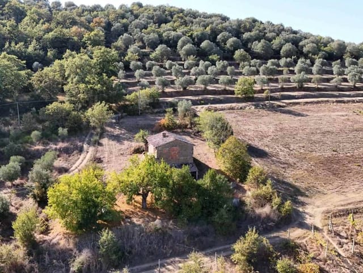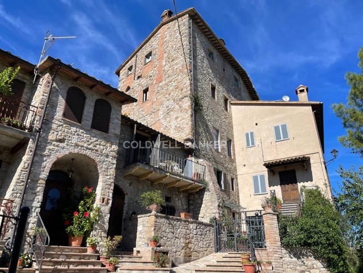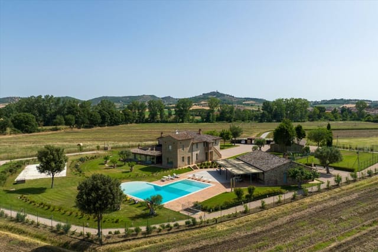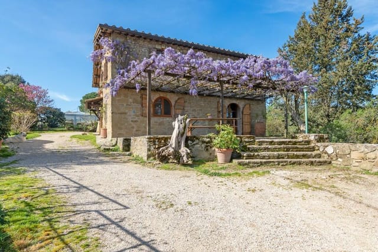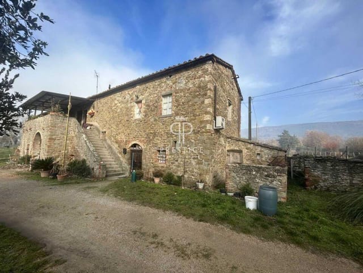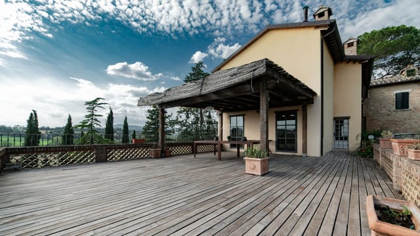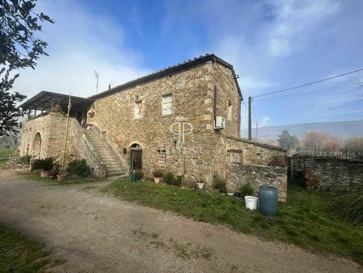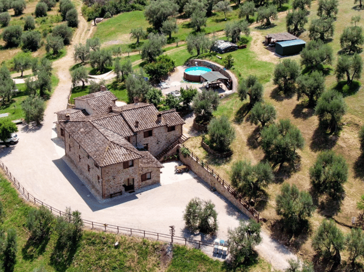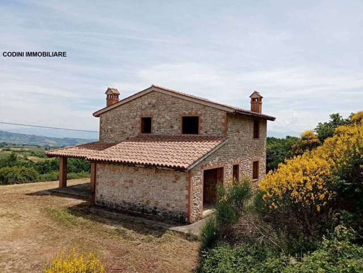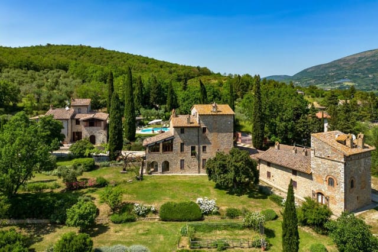Charming 3BR Medieval Castle Home in Umbria
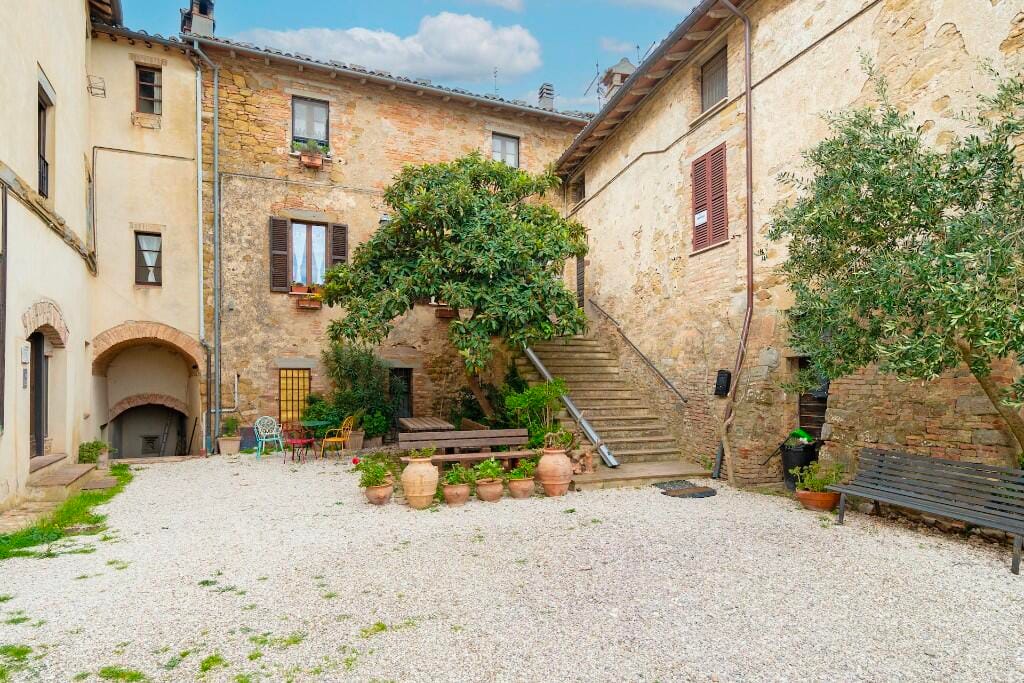
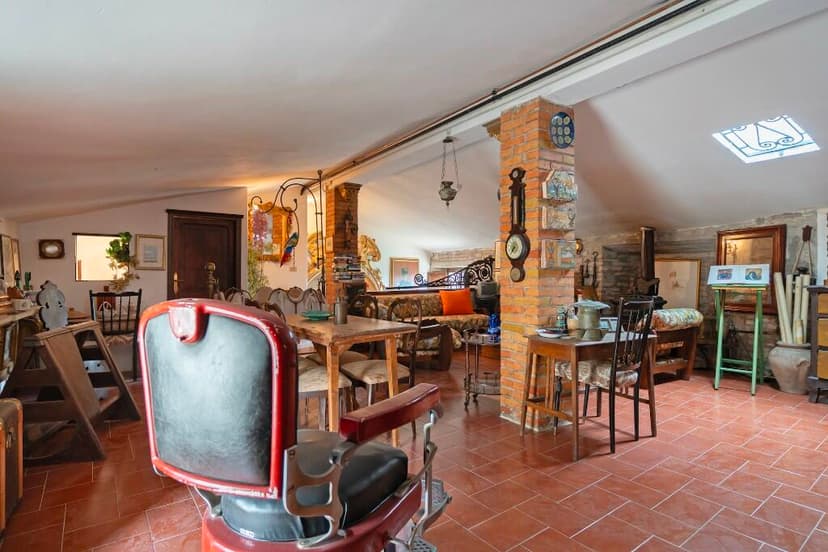
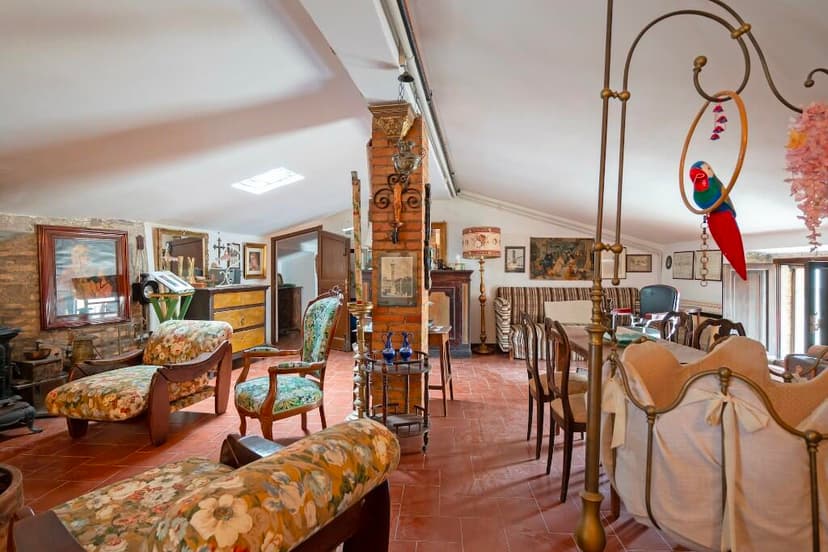
Marsciano, Perugia, Umbria, Italy, Marsciano (Italy)
3 Bedrooms · 2 Bathrooms · 200m² Floor area
€179,000
House
No parking
3 Bedrooms
2 Bathrooms
200m²
No garden
No pool
Not furnished
Description
Charming 3-Bedroom Townhouse in Historical Marsciano
If authenticity touched with a brush of modernity appeals to you, this delightful three-bedroom, two-bathroom townhouse nestled in the historic heart of Migliano in Marsciano may just capture your heart. Expanding over three levels and 200 square meters, this property blends modern living necessities with the enchanting character of its medieval origins.
History and Location:
Set within the confines of the ancient Castle of Migliano — an emblematic medieval fortress — this townhouse immerses you in history. Located at an altitude of 452 meters, the site features remnants of noble palaces, original walls, and three towers, offering a rare opportunity to reside within a piece of Italian heritage. The small village of Migliano, perched on hills near Marsciano, serves as a tranquil escape while remaining a short 10-minute drive to a more urban lifestyle with easy access to amenities.
House Details & Features:
- Bedrooms: 3 (with potential to convert an ample sitting room into a fourth bedroom)
- Bathrooms: 2
- Large living room with panoramic views of the surrounding hills
- Kitchen equipped for convenience
- Common outdoor parking area
The property retains unique original finishes, blending them with modern updates like a new roof, ceiling, electrical systems, and windows, all renovated circa 1990. The spacious and bright rooms across the house allow for comfortable living while offering enchanting views of the lush Umbrian landscape.
Living in Marsciano and Its Environs:
Living in this part of Umbria gives you a sophisticated blend of cultural history, natural beauty, and modern amenities. Marsciano, just minutes away, fulfills everyday needs with supermarkets, pharmacies, banks, and healthcare services. Dining options in the area include delightful local restaurants offering traditional Italian cuisine.
Enjoy the outdoors with numerous options for biking and trekking through the captivating Umbrian countryside. For those keen on exploring further afield, the proximity to major highways facilitates travel to famed cities and villages around Italy. The property is also within reach of major airports in Rome and Florence (~180 km), and even closer to Umbria's own International Airport "San Francesco d'Assisi" (30 km).
Climate Experience:
Living in Migliano offers a taste of the pleasant Mediterranean climate typical of central Italy. Enjoy warm, sunny summers and mild, crisp winters. The elevation provides a refreshing retreat during warmer months while affording stunning vistas of the snow-dusted Apennines in winter.
Community and Lifestyle:
Living here, you'd join a community that values history, tranquility, and connectedness to nature. This property is suited for those seeking either a serene second home or a peaceful primary residence with cultural richness. The local festivals, historical buildings, and community events provide an authentic Italian living experience that is hard to find elsewhere.
A Fixer-Upper with Potential:
While this house is in good condition, it presents potential as a fixer-upper for those who would love to further personalize their space. The substantial layout and existing framework provide an excellent canvas for creating a bespoke home or a lucrative investment as a luxury holiday rental.
For overseas buyers looking to immerse themselves in the Italian way of life, while also enjoying the comforts of modern living and the tranquility of rural charm, this townhouse in Migliano checks all the boxes. Embrace the unique opportunity to become a part of Italy’s historical fabric while enjoying the amenities and connections ideal for contemporary life.
Details
- Amount of bedrooms
- 3
- Size
- 200m²
- Price per m²
- €895
- Garden size
- 320m²
- Has Garden
- No
- Has Parking
- No
- Has Basement
- No
- Condition
- good
- Amount of Bathrooms
- 2
- Has swimming pool
- No
- Property type
- House
- Energy label
Unknown
Images



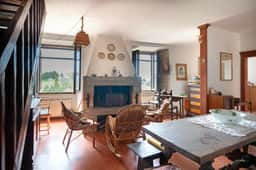
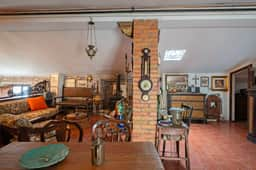
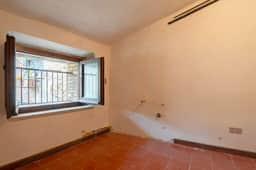
Sign up to access location details
