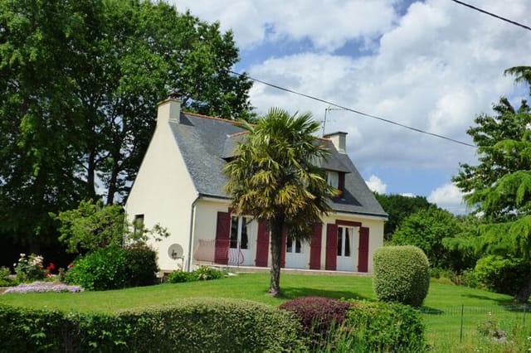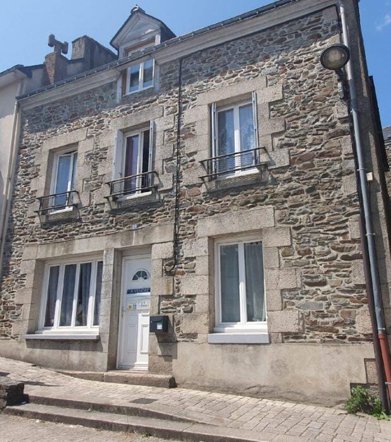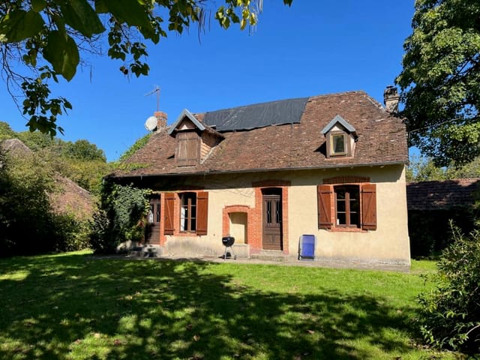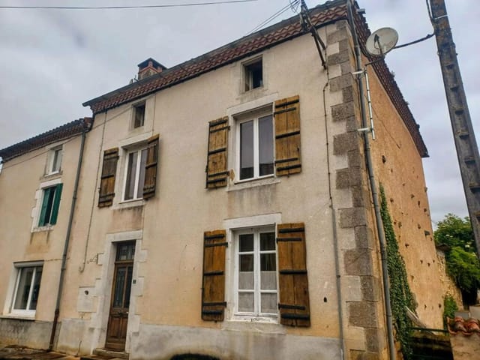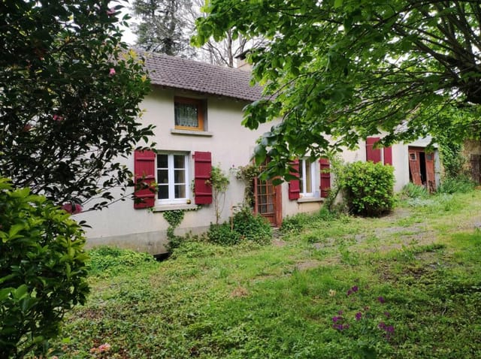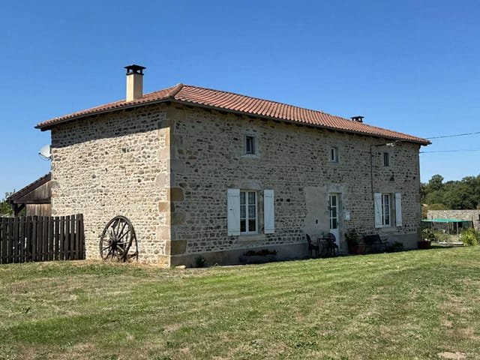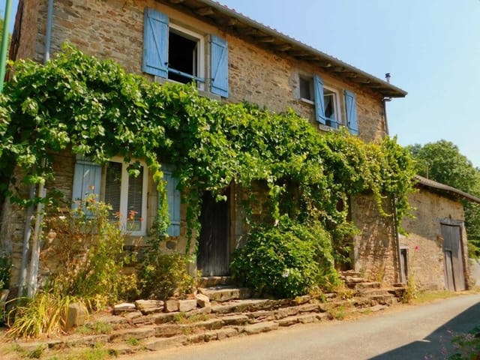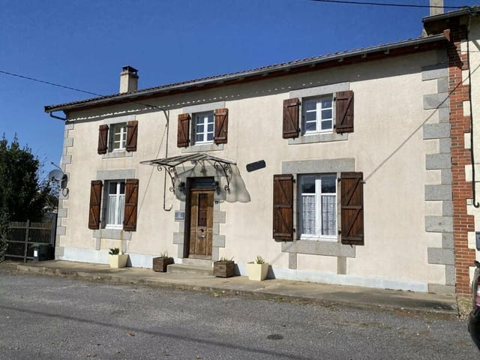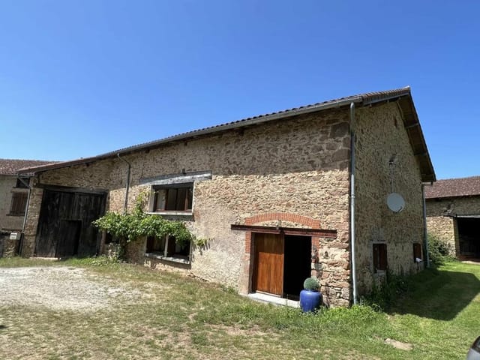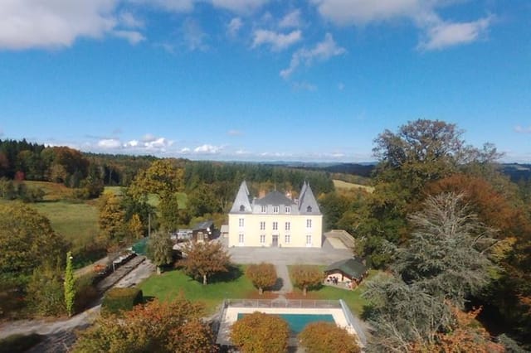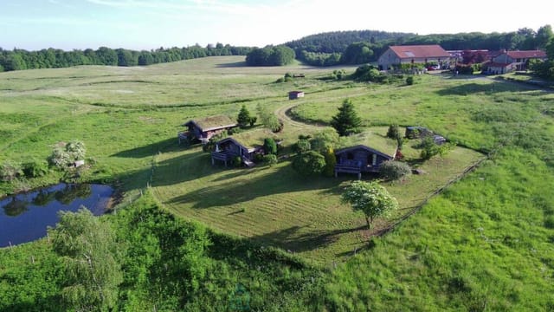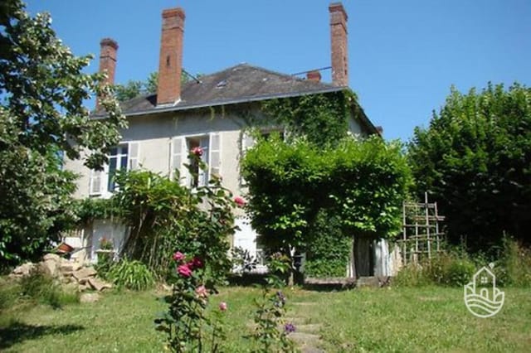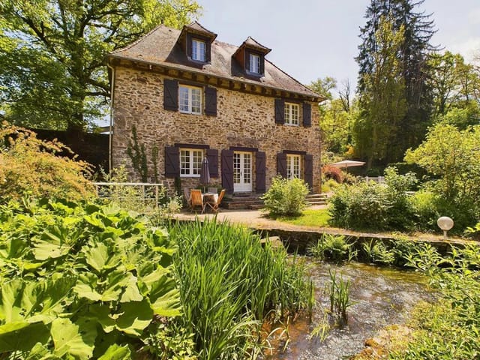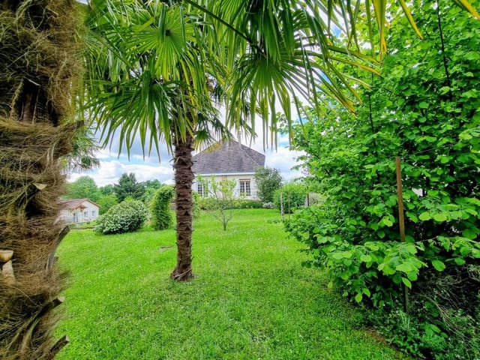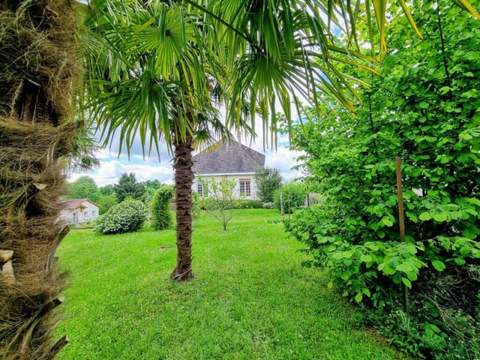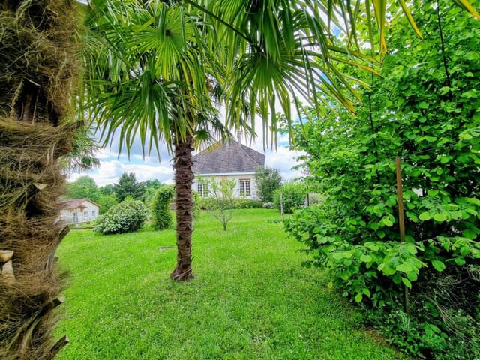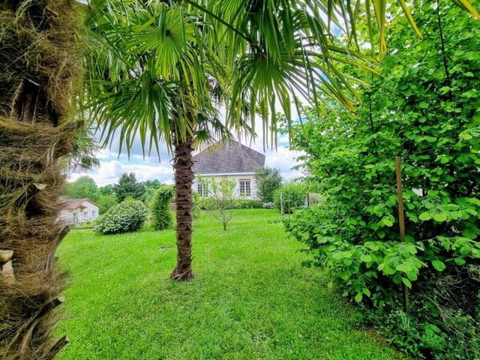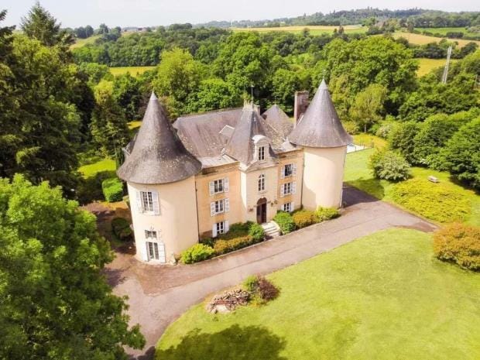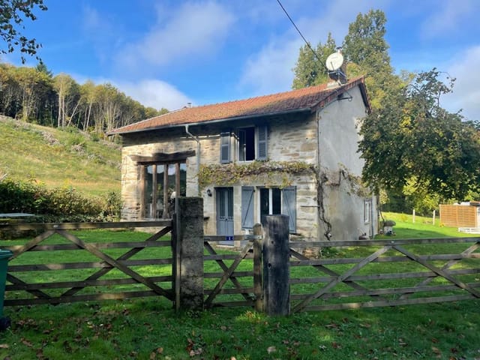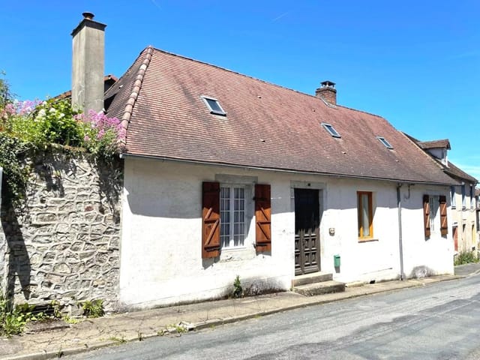Charming 3BR Countryside Home + Barn in Haute-Vienne
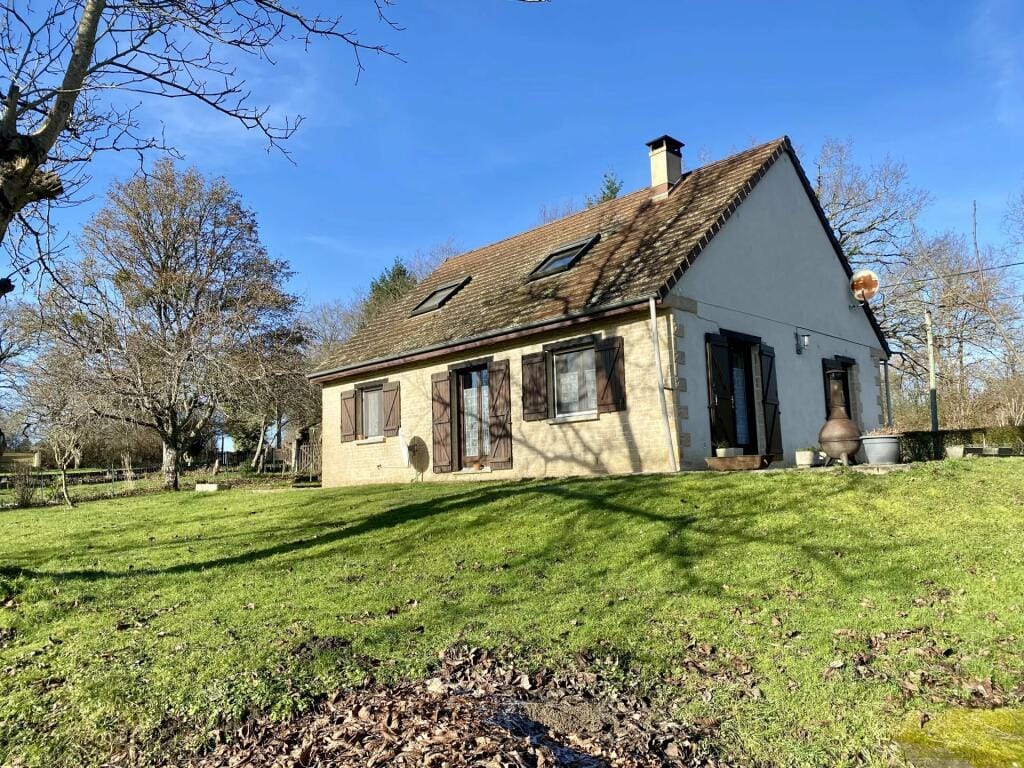
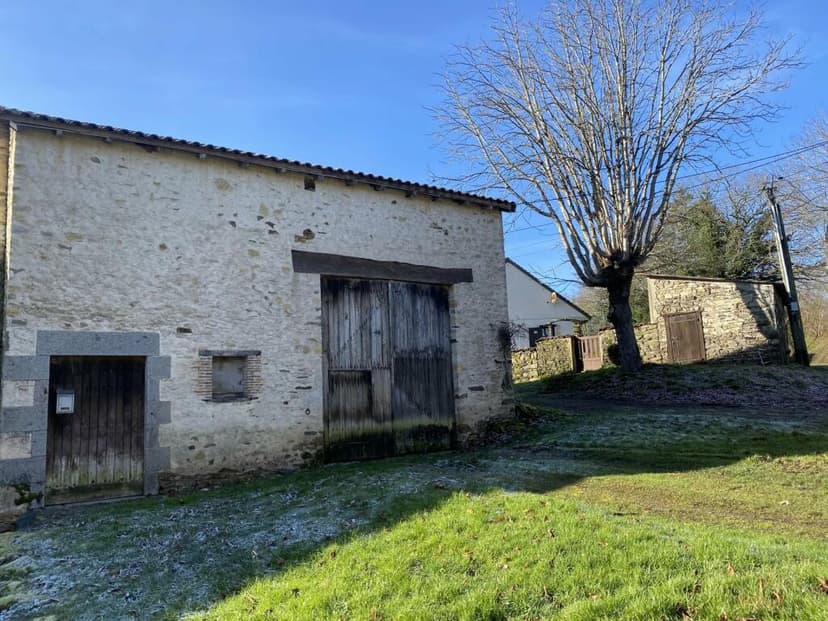
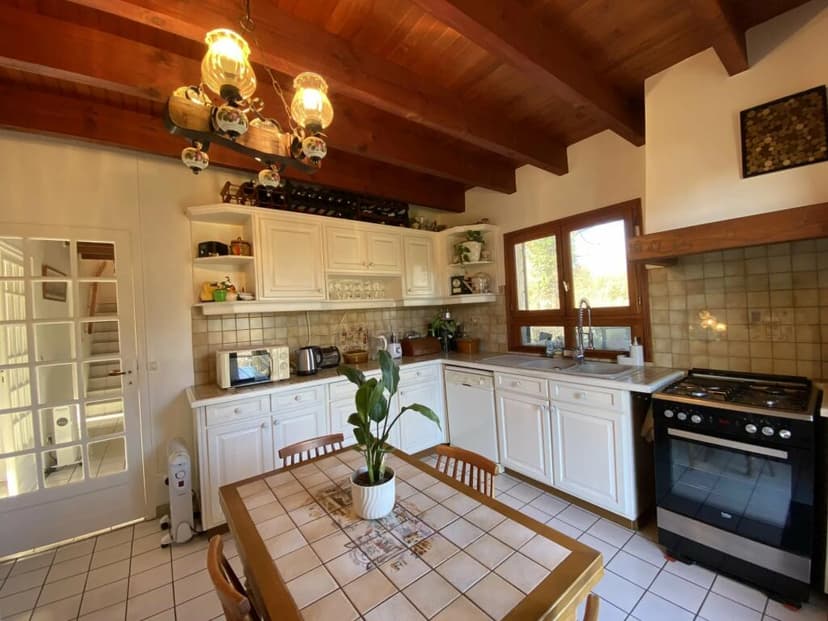
Limousin, Haute-Vienne, France, Condat-sur-Vienne (France)
3 Bedrooms · 2 Bathrooms · 98m² Floor area
€152,600
House
Parking
3 Bedrooms
2 Bathrooms
98m²
Garden
No pool
Not furnished
Description
Nestled in the serene surroundings of Condat-sur-Vienne, in the heart of the picturesque Limousin-Haute-Vienne region of France, stands a delightful detached 3-bedroom house that beckons with its rustic charm and tranquility. This property, with a cozy size of 98m², offers a unique blend of comfort and potential, making it an attractive prospect for those seeking a slice of the French countryside.
The house itself is set in a peaceful hamlet within the Val d’Oire et Gartempe area, enveloped by the lush greenery of its approximately 1272m² garden. This expanse of outdoor space not only provides a haven for relaxation and recreation but also frames the property with picturesque countryside views that are emblematic of the region's natural beauty.
Upon entering the ground floor, you are greeted by a well-appointed fully equipped kitchen that seamlessly flows into a spacious lounge and dining area. This inviting space opens onto the garden, allowing for an abundance of natural light and a seamless indoor-outdoor living experience. Additionally, the ground floor hosts a comfortable bedroom with a garden view, a practical shower room, and a toilet, catering to the needs of convenience and accessibility.
The journey continues upstairs where two additional bedrooms offer restful retreats, accompanied by another shower room, ensuring ample amenities for residents or guests. The house is thoughtfully designed with various storage areas and cupboards throughout, maximizing space and functionality.
Supplementary to the main residence, the property boasts a 45m² barn, presenting a versatile space for storage, parking, or even potential renovation projects for the creatively inclined homeowner.
The condition of both the house and barn is good, with the home being warmed by a charming wood burner in the lounge/dining area and electric radiators in other rooms, ensuring comfort throughout the seasons.
Life in Condat-sur-Vienne offers a tranquil pace, with the essence of rural French living combined with the convenience of modern amenities. A brief 4-minute drive takes you to the village of Bussière Poitevine where local shops, including bakeries, butchers, restaurants, bars, and pharmacies, cater to daily needs. For a more extensive shopping experience, the towns of Bellac and Montmorillon are merely 25 minutes away, boasting a wider variety of shops and DIY stores. The strategic location also means Limoges and Poitiers airports are just an hour's drive, facilitating easy international travel.
Amenities:
- Fully equipped kitchen
- Lounge and dining area
- Ground floor bedroom
- Two upstairs bedrooms
- Two shower rooms
- Various storage areas/cupboards
- Garden
- 45m² barn
Property Features:
- Detached house
- 3 bedrooms
- 2 bathrooms
- Approximately 1272m² garden
- Countryside views
- Wood burner and electric radiators for heating
Living in Condat-sur-Vienne and the Limousin region is a true embodiment of embracing the French "joie de vivre" amidst a backdrop of lush landscapes and historical richness. The area's climate strikes a pleasant balance with distinct seasons that each brings its own charm, from warm, vibrant summers to mild winters, making it a captivating location year-round.
Life in a house, especially one with the promising potential of this property, offers a unique opportunity to craft a home that truly reflects personal style while embracing the characteristics of the local area. As a fixer-upper, this house invites those with vision to enhance and personalize their living space, transforming it into a dream home that capitalizes on its natural surroundings and existing charm.
For overseas buyers, this property represents not just a dwelling but a doorway to the enchanting French lifestyle, characterized by culinary delights, rich history, and scenic splendors. It is an invitation to a life that balances the tranquility of countryside living with the convenience of modern amenities and accessibility to urban centers. Whether you are seeking a peaceful retirement home, a vacation getaway, or an investment opportunity, this house in Condat-sur-Vienne holds the promise of fulfilling a wide array of desires and dreams.
Details
- Amount of bedrooms
- 3
- Size
- 98m²
- Price per m²
- €1,557
- Garden size
- 1272m²
- Has Garden
- Yes
- Has Parking
- Yes
- Has Basement
- No
- Condition
- good
- Amount of Bathrooms
- 2
- Has swimming pool
- No
- Property type
- House
- Energy label
Unknown
Images



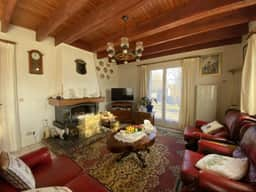
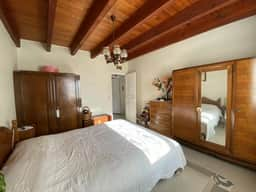
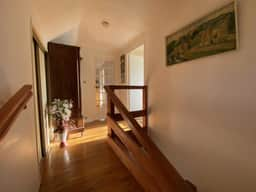
Sign up to access location details















