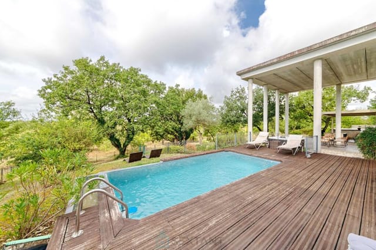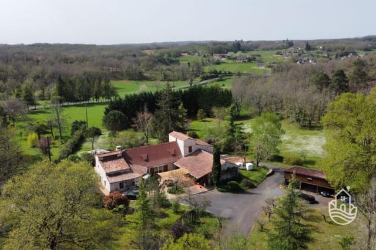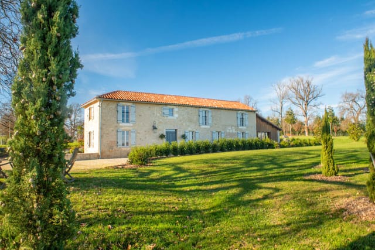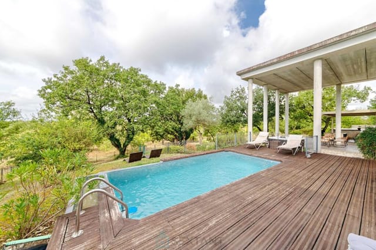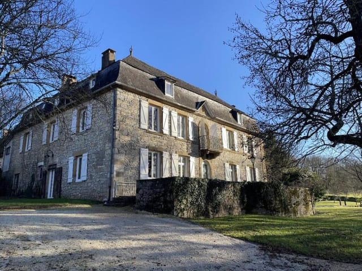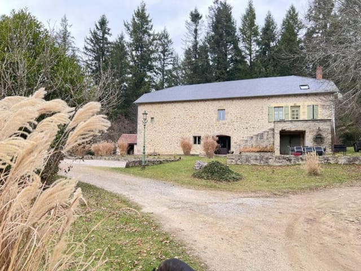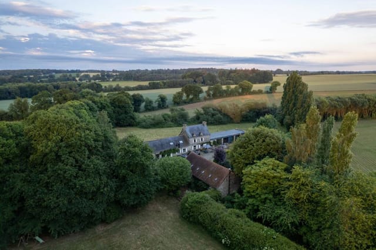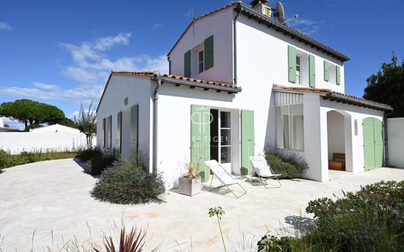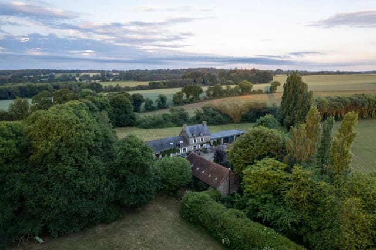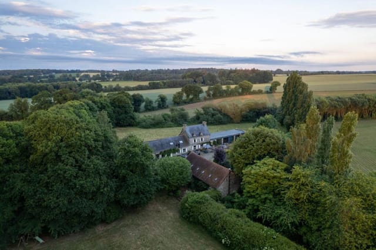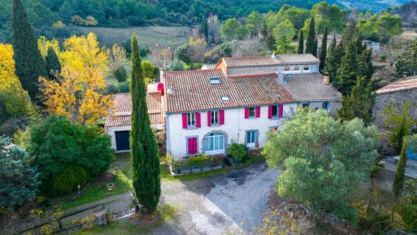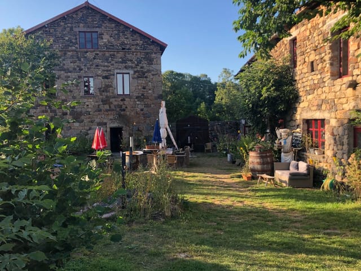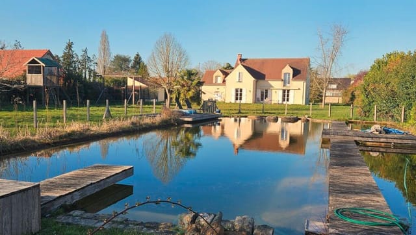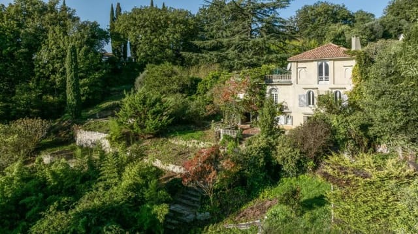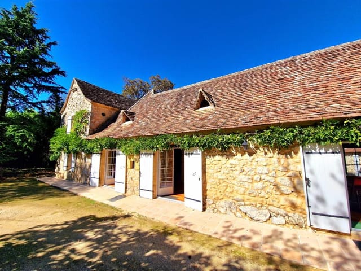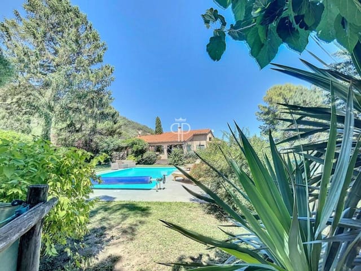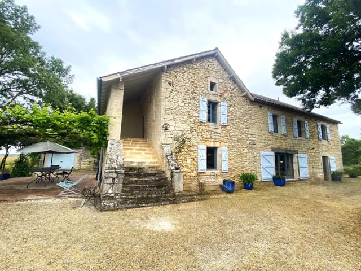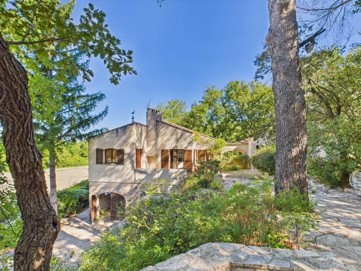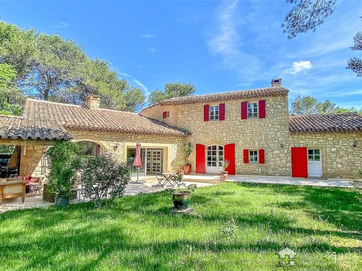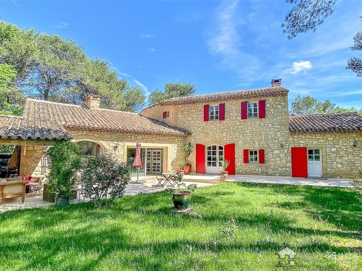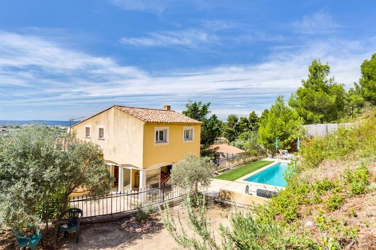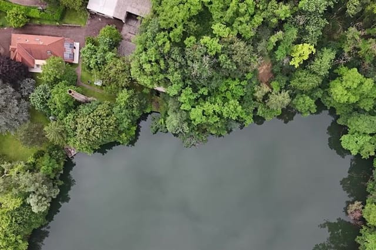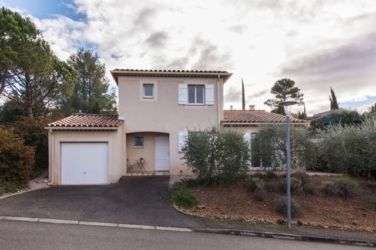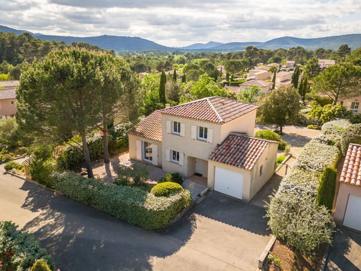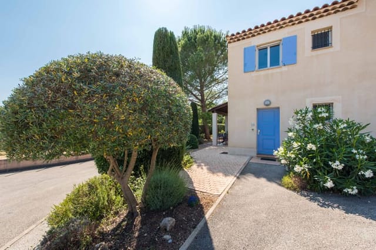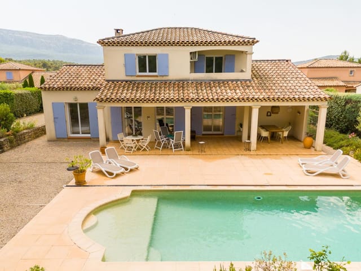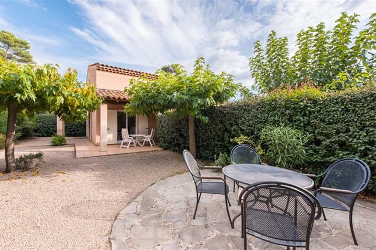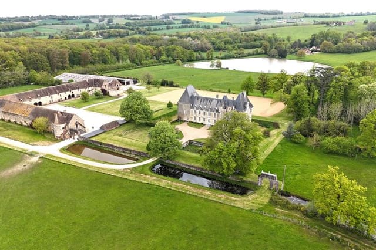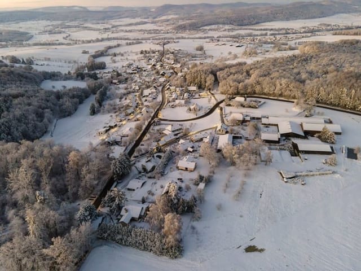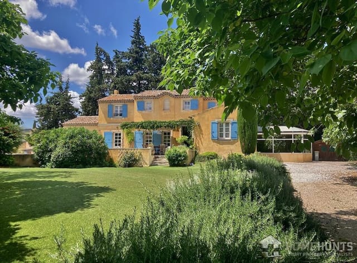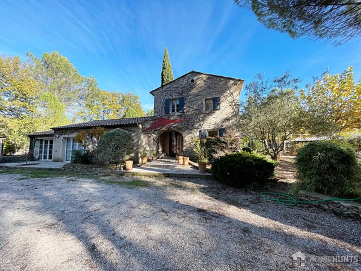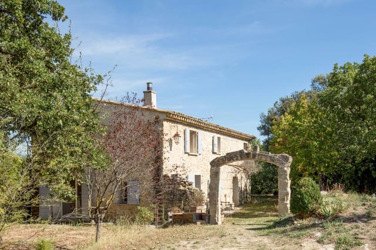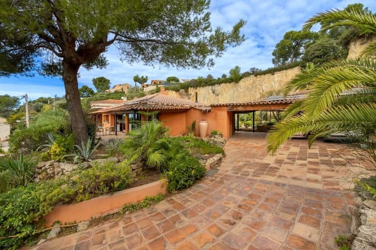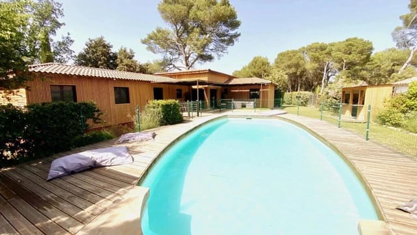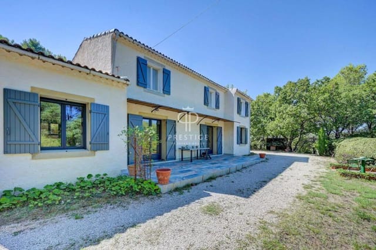Charming 3BR Architect-Designed Home in Allauch with Lush Garden & Terraces
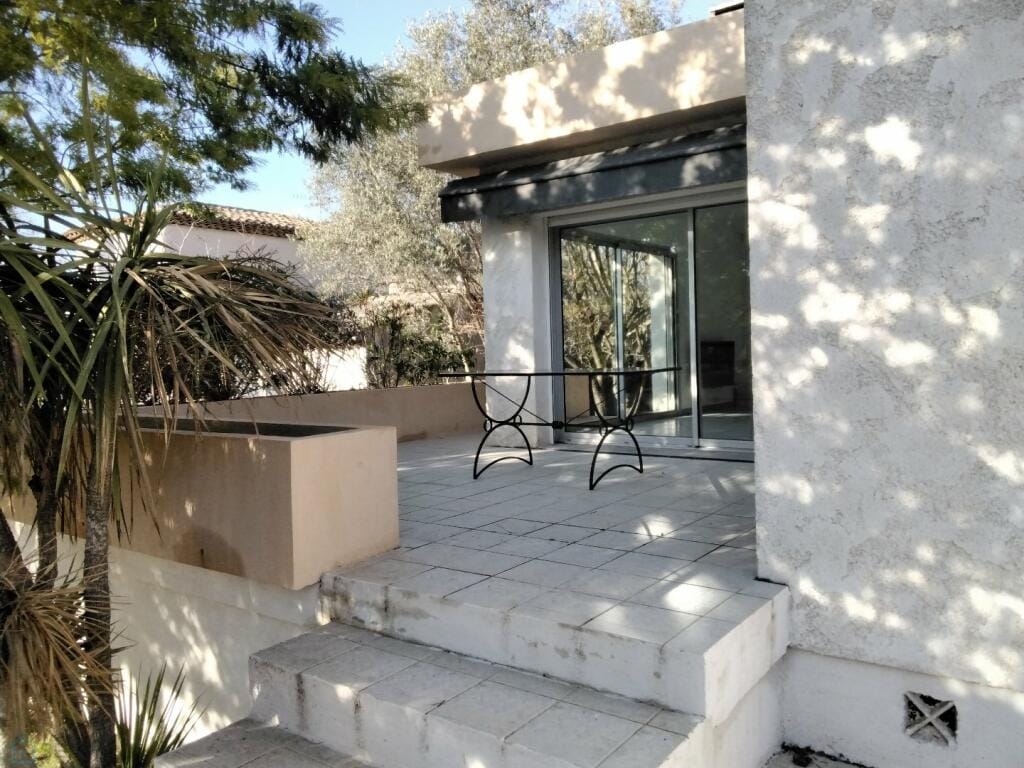
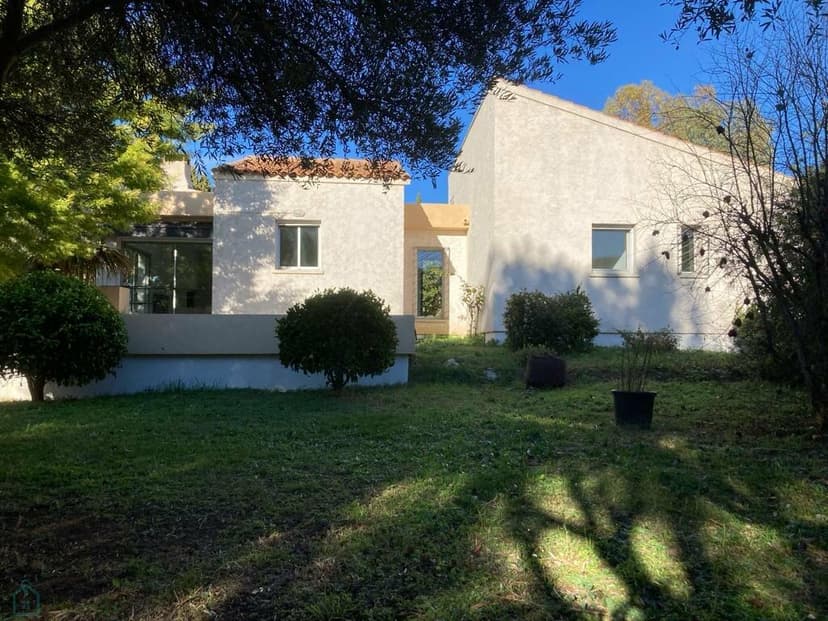
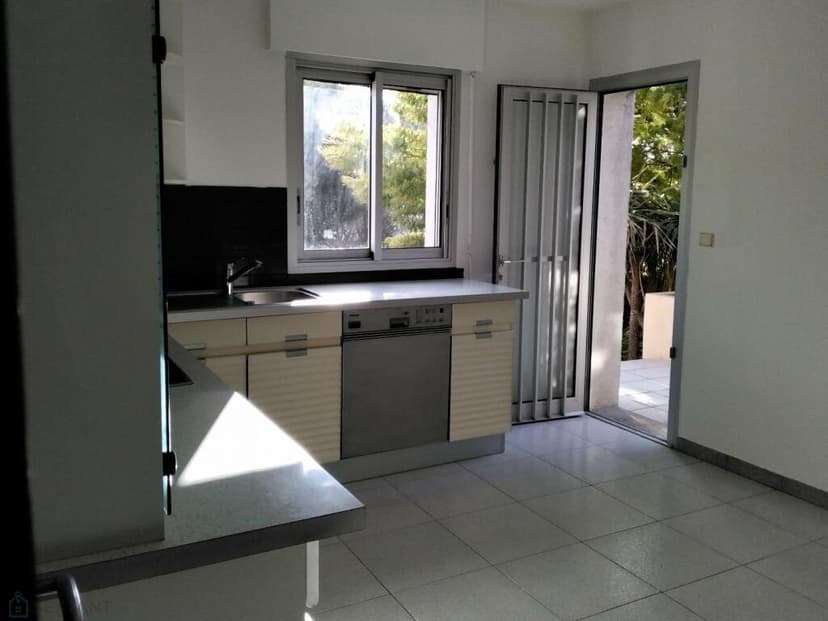
Provence-Alps-Cote d`Azur, Bouches-du-Rhône, Allauch, France, Allauch (France)
3 Bedrooms · 1 Bathrooms · 110m² Floor area
€749,000
House
No parking
3 Bedrooms
1 Bathrooms
110m²
Garden
Pool
Not furnished
Description
Nestled in the serene and picturesque region of Allauch, in the heart of Provence-Alps-Cote d'Azur, this charming three-bedroom house is a delightful blend of functionality and style. Spanning 110 square meters, this property promises a comfortable and elegant living experience in one of France's most sought-after locales.
As you approach the property, you're greeted by a lush, green garden spread across 1023 square meters. It’s a perfect playground for children or for hosting outdoor gatherings, with ample space for a potential swimming pool - ideal for those warm summer days. Two inviting terraces and a dedicated BBQ area provide excellent spots for alfresco dining or simply enjoying the tranquility of your surroundings.
Inside, the house does not disappoint. The spacious living room, bathed in natural light and anchored by a custom-made stone fireplace, offers a warm and welcoming atmosphere. It flows seamlessly into a well-equipped, closed kitchen featuring high-quality German brand cabinetry, ensuring both style and durability.
The home comprises three well-sized bedrooms providing ample accommodation space, alongside a well-maintained bathroom and a separate toilet, enhancing convenience for both residents and guests. Serviced by a large garage attached to the house, there is also the promising potential for expansion, allowing new owners to tailor the space to their needs.
- Property Features
- Lot size: 1023 square meters
- Interior size: 110 square meters
- Bedrooms: 3
- Bathroom: 1
- Separate toilet
- Closed and equipped kitchen
- Living room with stone fireplace
- Two terraces
- BBQ area
- Large garage
- Potential for expansion
While the house itself offers a solid and attractive structure, with a ‘good’ condition rating that implies basic maintenance rather than complete renovation, new owners might consider personalization to enhance the existing charm and modernity of the home.
Living in Allauch provides more than just a stunning home; it is a lifestyle. Situated in the Bouches-du-Rhône department, this town offers a rich historical backdrop and proximity to the vibrancy of Marseille, yet retains a peaceful, village-like atmosphere. Residents enjoy a blend of traditional Provence life with the convenience of modern amenities. Local activities include exploring the scenic hiking trails, visiting historical mills, and enjoying the local cuisines in quaint restaurants nestled in the hills.
Cultural events and community activities thrive here, embodying the warm spirit of southern France. From the olive and grape harvests to art exhibitions and traditional festivals, there is always something to enrich your day-to-day living.
The climate in Allaugh is typically Mediterranean, characterized by mild, wet winters and hot, dry summers. Such weather invites an outdoor lifestyle year-round, suitable for gardening enthusiasts or those simply wishing to soak up the sun and beauty of southern France.
This property offers a perfect opportunity for overseas buyers or expatriates seeking a blend of peaceful countryside charm with accessibility to urban convenience. It serves as an ideal family home or a splendid retreat for those wishing to indulge in the bounties of Provence.
For those dreaming of a home in France, or specifically in the enchanting area of Allauch, this house embodies an opportunity to embrace a relaxed and quality lifestyle in a region celebrated for its beauty and culture.
Details
- Amount of bedrooms
- 3
- Size
- 110m²
- Price per m²
- €6,809
- Garden size
- 1023m²
- Has Garden
- Yes
- Has Parking
- No
- Has Basement
- No
- Condition
- good
- Amount of Bathrooms
- 1
- Has swimming pool
- Yes
- Property type
- House
- Energy label
Unknown
Images



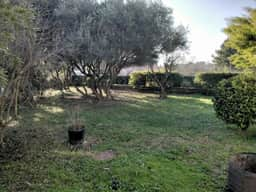
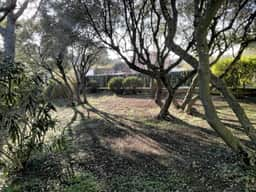
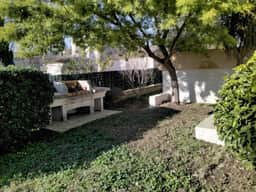
Sign up to access location details
