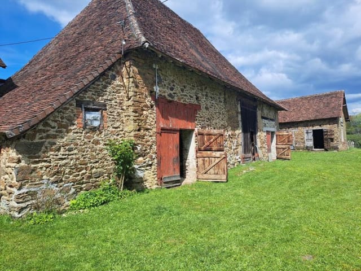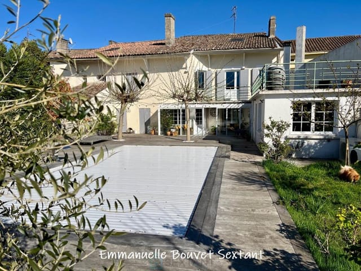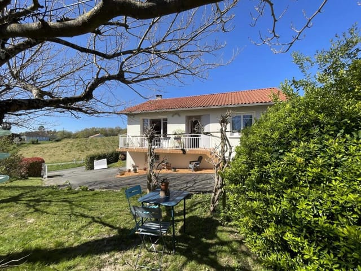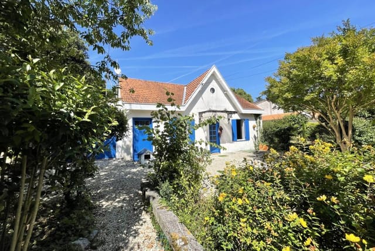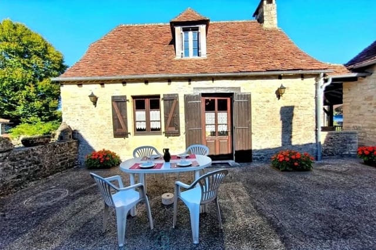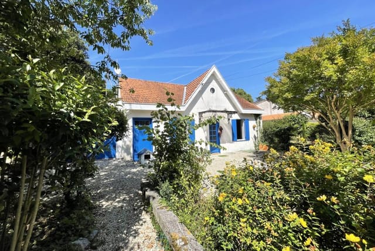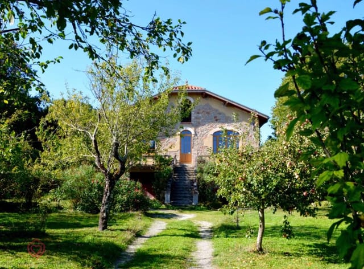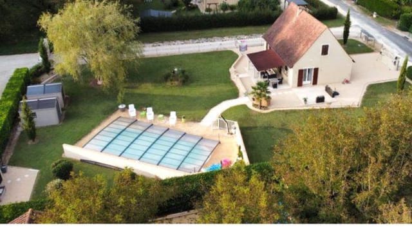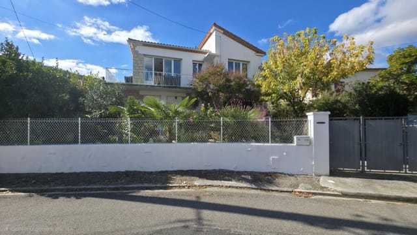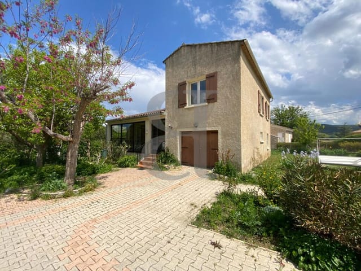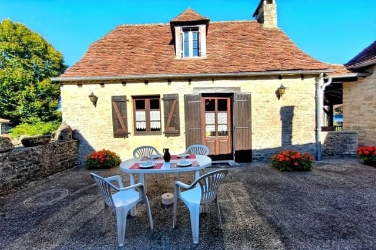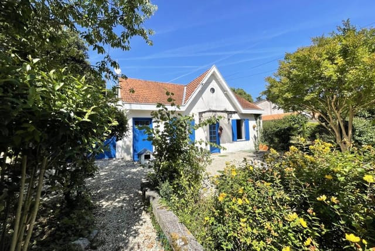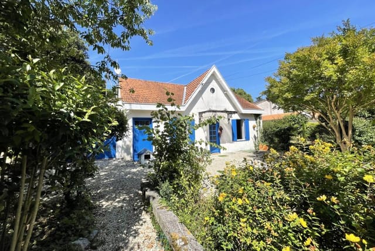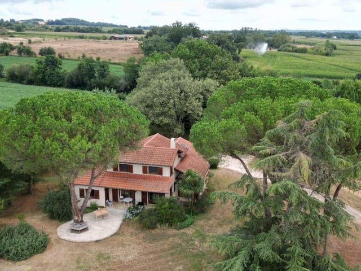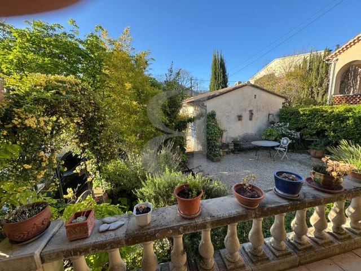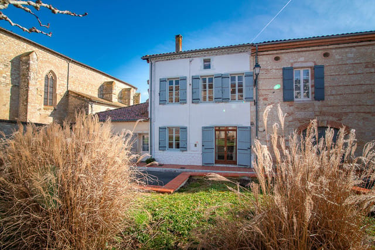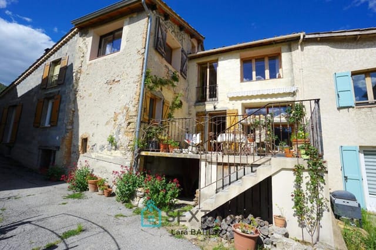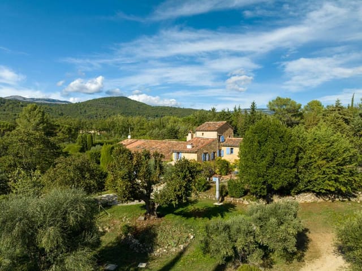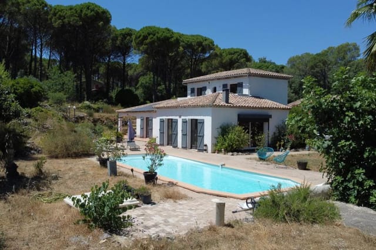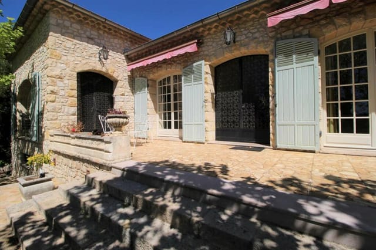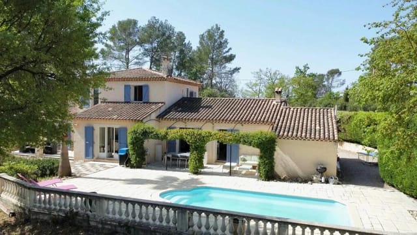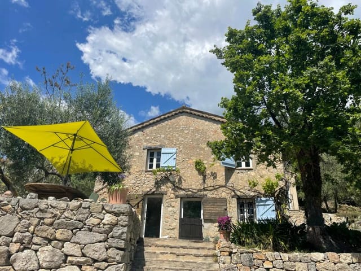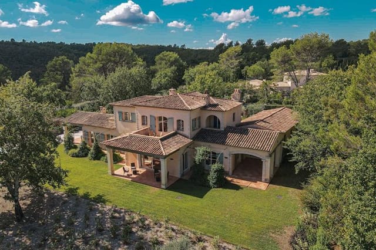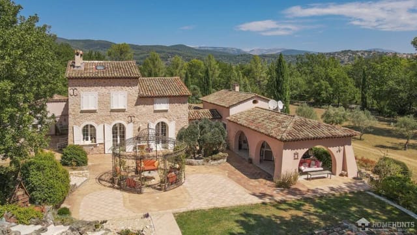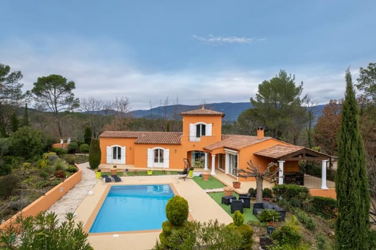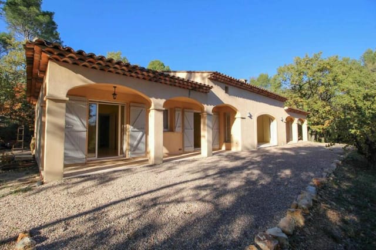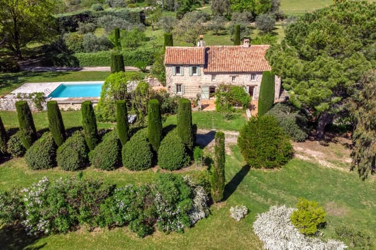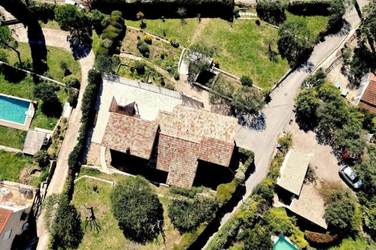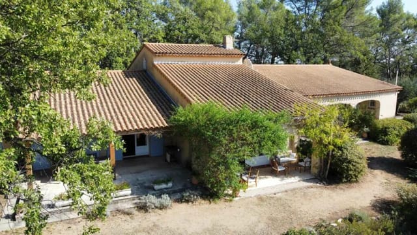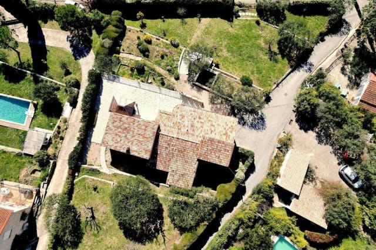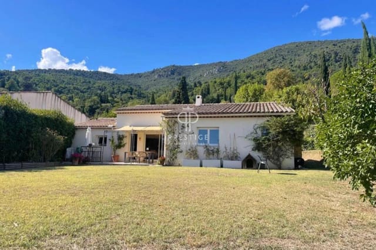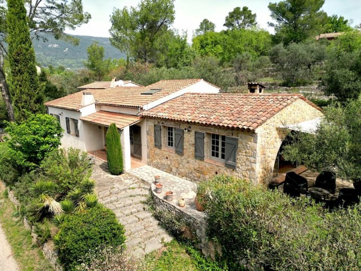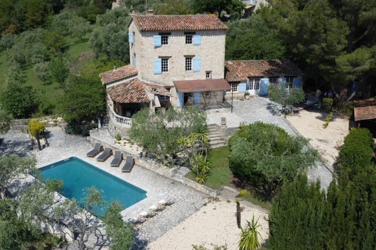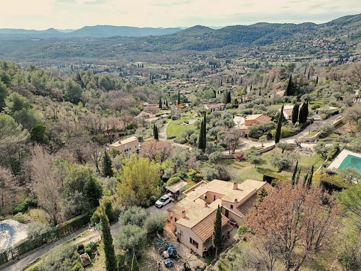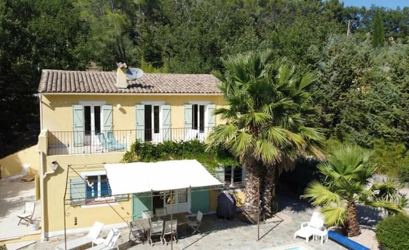Charming 3-Bedroom Villa in Fayence, Provence: Spacious Living, Panoramic Views & Modern Comforts
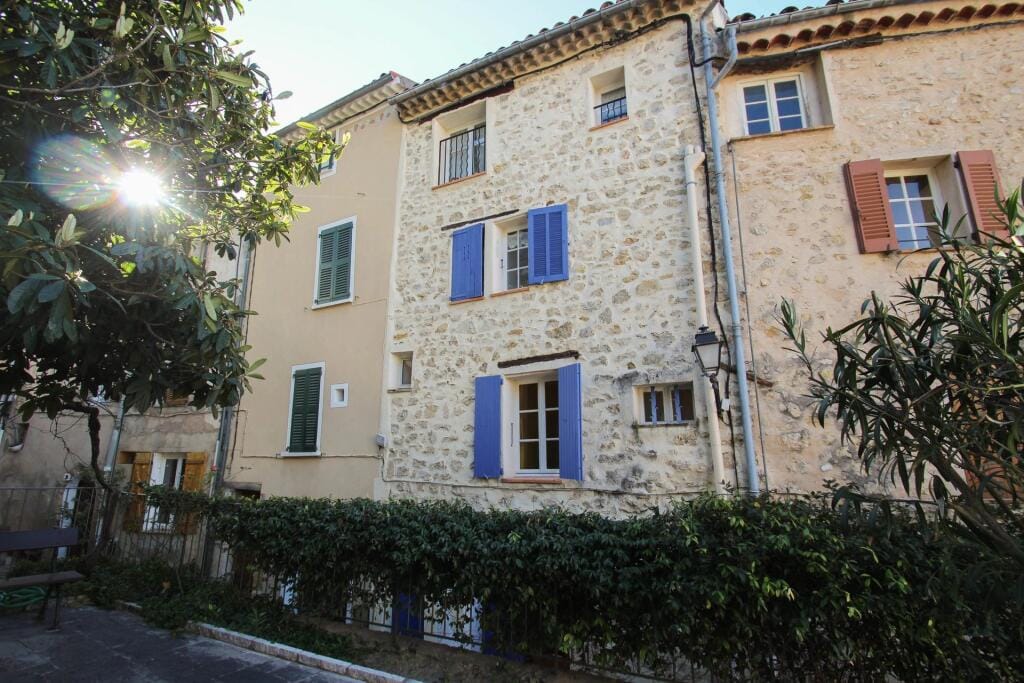
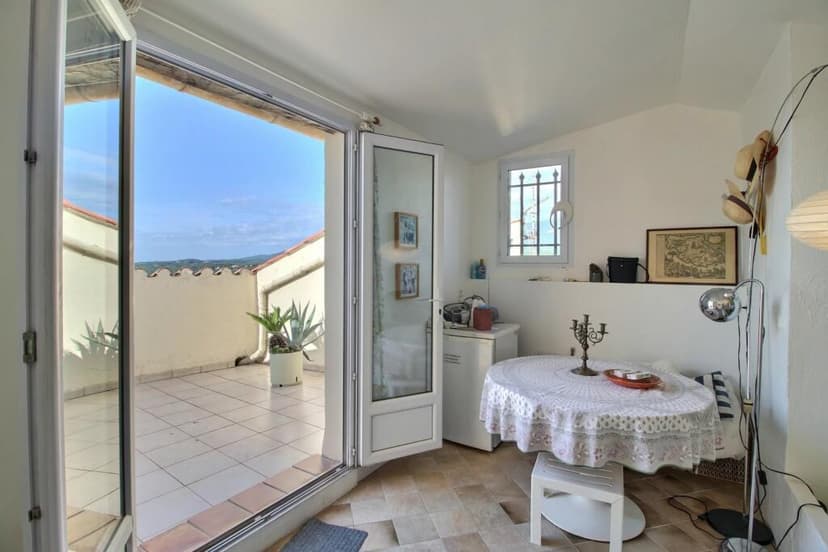
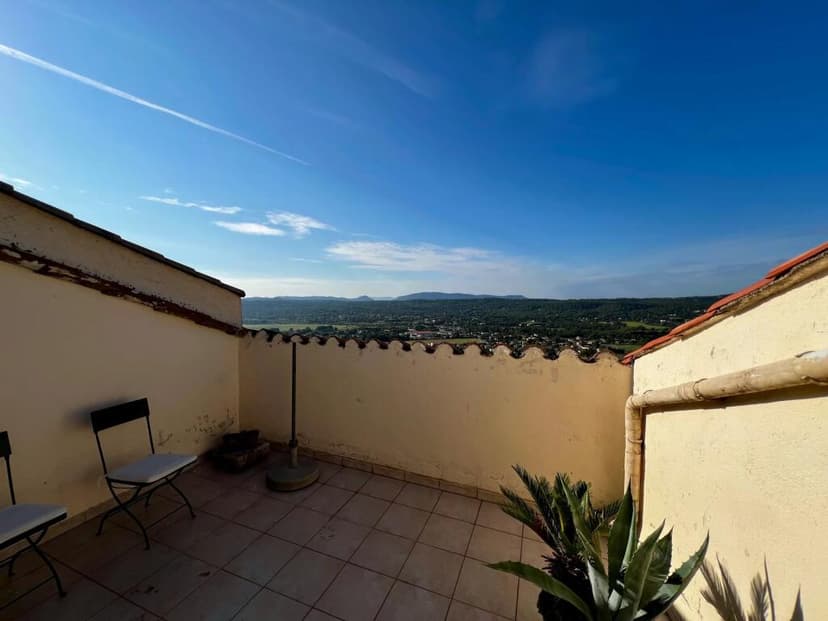
Fayence, Provence-Alpes-Cote d'Azur, 83440, France, Fayence (France)
3 Bedrooms · 1 Bathrooms · 107m² Floor area
€265,000
Villa
Parking
3 Bedrooms
1 Bathrooms
107m²
Garden
No pool
Not furnished
Description
Tucked away in the picturesque village of Fayence, in the renowned region of Provence-Alpes-Côte d'Azur, lies a delightful residence awaiting those who yearn for the quintessential French village lifestyle. This charming dwelling, situated right in the heart of Fayence, stands as a testament to harmonious living amidst the rustic and historical allure of southern France.
As a global real estate agent, I encounter properties across the world, but few capture the spirit of a locality like this one in Fayence. Imagine waking up in a village where centuries-old architecture whispers stories of the past, where cobblestone streets lead to quaint cafes and bustling local markets, all under the embrace of the warm Mediterranean sun. Fayence itself is a tapestry of history and culture, offering both the serenity of the countryside and the vibrancy of local life.
This welcoming villa hosts three spacious bedrooms, ideal for a family or those who appreciate having ample room for guests. As you step inside, you're greeted by a comforting living room where the centerpiece is a fireplace—perfect for those cozy nights in. The kitchen, equipped with everything you need, effortlessly flows into the dining area, setting the scene for memorable gatherings over delicious meals.
Key Features:
- Three generous bedrooms
- Two modern shower rooms with WC
- Spacious living room with fireplace
- Well-appointed kitchen with dining space
- Two practical cellars for additional storage
- Balcony with breathtaking panoramic views
- Double glazing for energy efficiency
- Conveniently located near shops, restaurants, and public parking
This property is laid out across three levels, comprising a total area of 107 square meters. Just a few steps from your front door, you’ll find parking, restaurants, and local shops, all contributing to a vibrant and accessible lifestyle. The convenience of having daily essentials at your doorstep cannot be overstated, particularly for those who may be moving from abroad and wish for easy integration into the local community.
Living in Fayence offers unique advantages. The village is brimming with activities that cater to various interests. Immerse yourself in local heritage sites or indulge in the culinary delights that come from a rich tradition of Provençal cooking. For those who love nature, Fayence is surrounded by stunning landscapes, perfect for hiking excursions or leisurely walks that clear the mind and invigorate the spirit. If you’re fond of golf, there’s a course only a ten-minute drive away, and for water enthusiasts, the nearby lake offers a retreat for sailing or fishing.
Reaching other parts of the region is hassle-free, as the villa is just an hour away from the airport and major highways, seamlessly connecting you to the Côte d'Azur’s radiant beaches or the ski slopes during the colder months. The climate here is another selling point—mild winters and warm, sun-kissed summers make it a haven for those looking to escape harsher climates.
For those considering this home as a villa, imagine sun-drenched afternoons spent on your balcony, embracing the panoramic views that Fayence graciously offers. It's a life where outdoor space becomes a personal sanctuary, providing tranquility amidst the hustle and bustle of the village below.
While the property is in good condition and ready to embrace its new homeowners, there remains potential for personalization. The existing structure and layout offer a wonderful canvas for updates that can add personal touches and perhaps increase its value further. The energy performance rating highlights areas where efficiencies could be improved, ensuring that you have the opportunity to make this home as environmentally conscious and cost-effective as possible.
Embark on this extraordinary venture of owning a slice of French history combined with the timeless appeal of village life. It's an opportunity to be part of a community, with the peace of mind knowing the infrastructure and amenities support a balanced, fulfilling lifestyle. Whether you seek a full-time residence or a retreat from your busy city life elsewhere, this Fayence village home is an invitation to discover what life in Provence is truly about. Invest in not just a property, but a new way of life in one of the most cherished corners of the world.
Details
- Amount of bedrooms
- 3
- Size
- 107m²
- Price per m²
- €2,477
- Garden size
- 1200m²
- Has Garden
- Yes
- Has Parking
- Yes
- Has Basement
- Yes
- Condition
- good
- Amount of Bathrooms
- 1
- Has swimming pool
- No
- Property type
- Villa
- Energy label
Unknown
Images



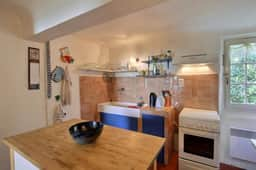
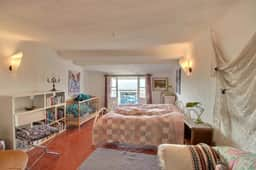
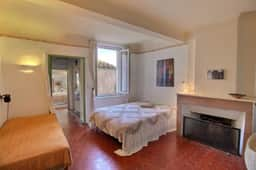
Sign up to access location details
