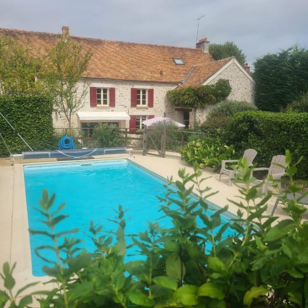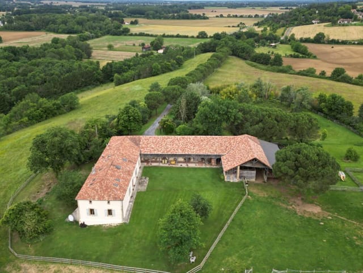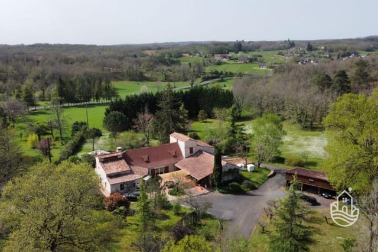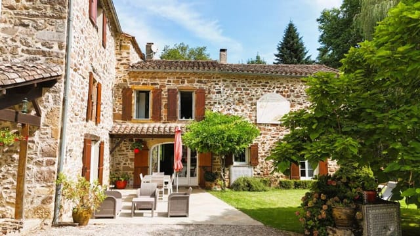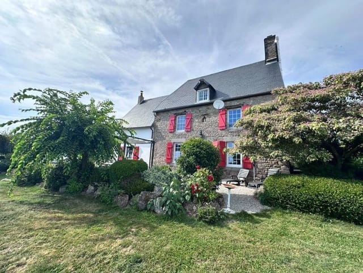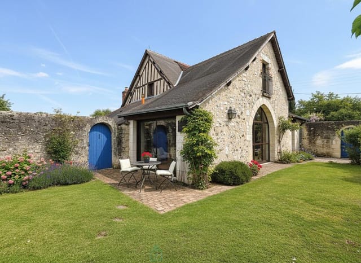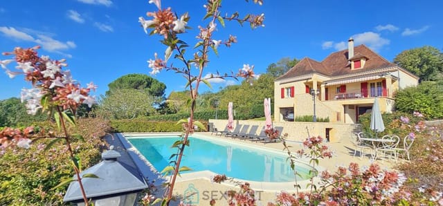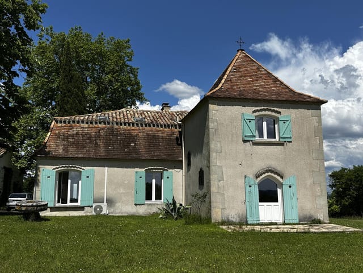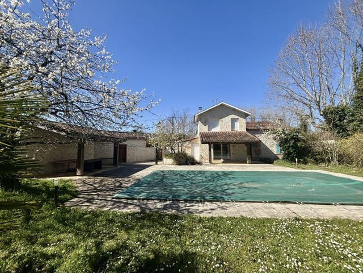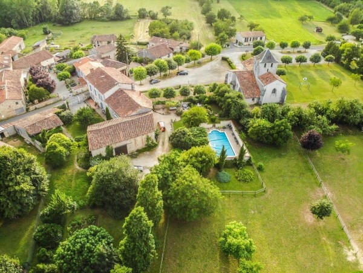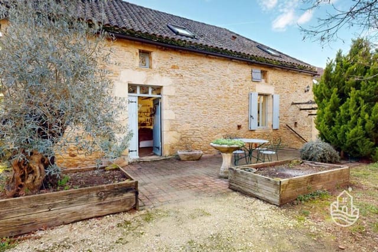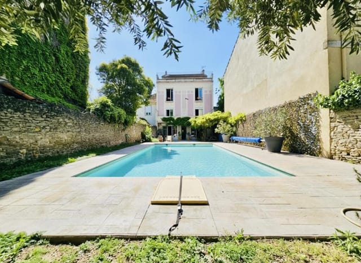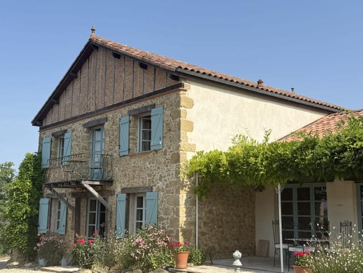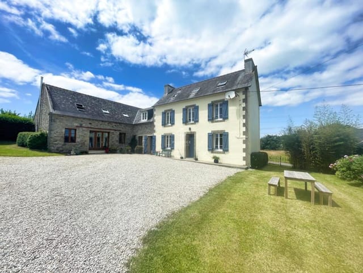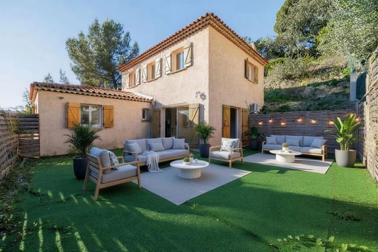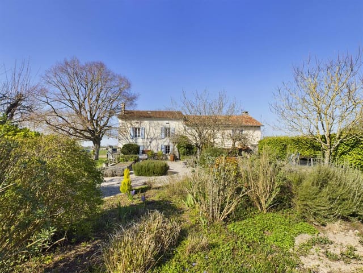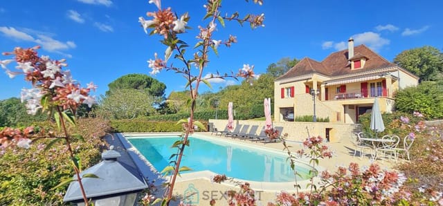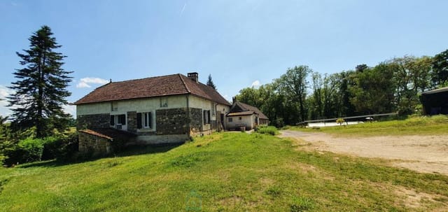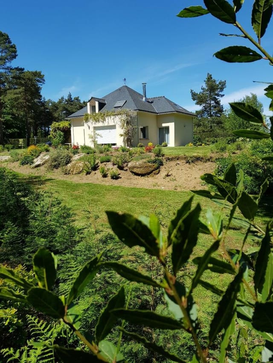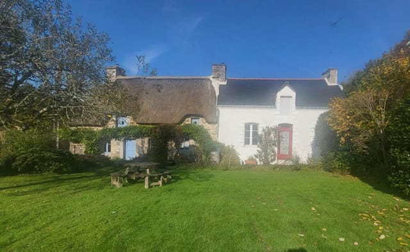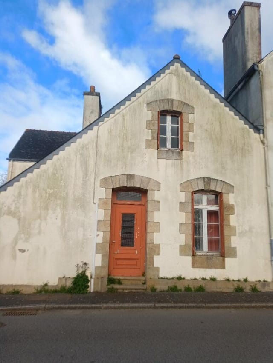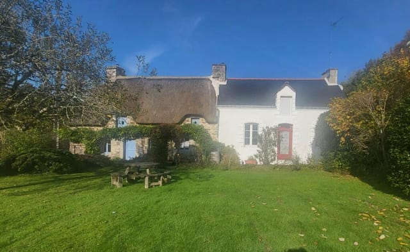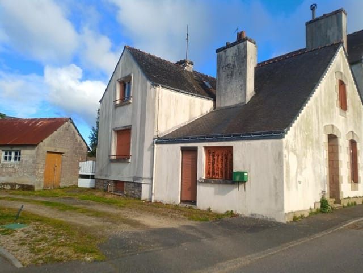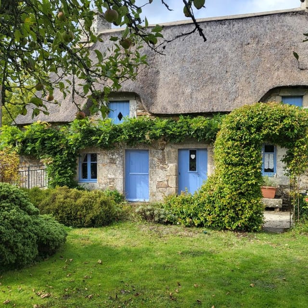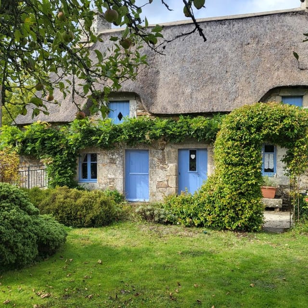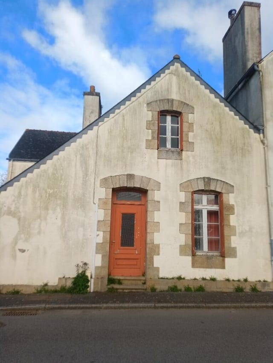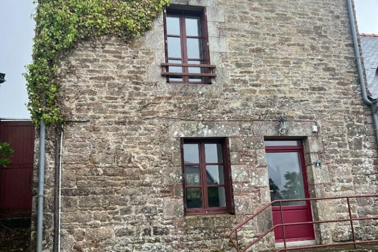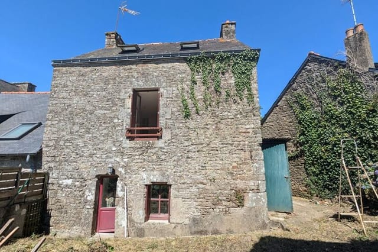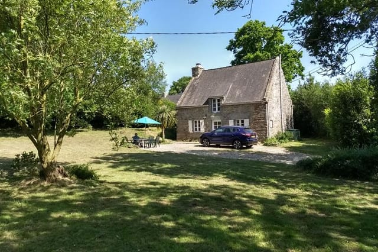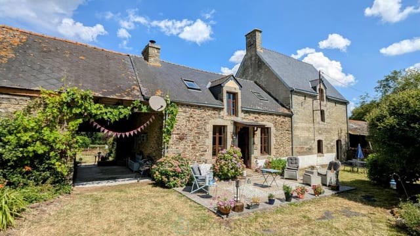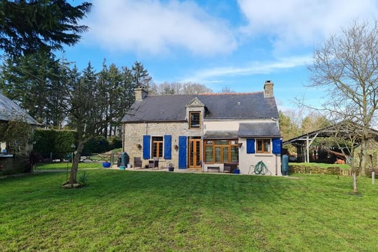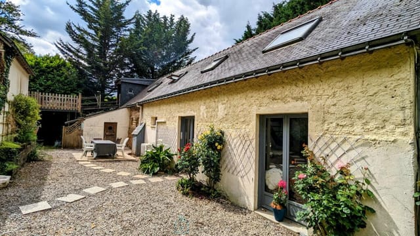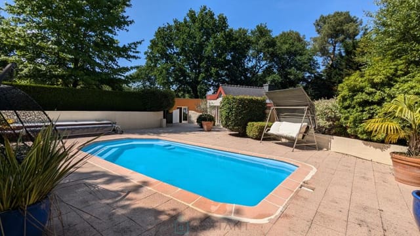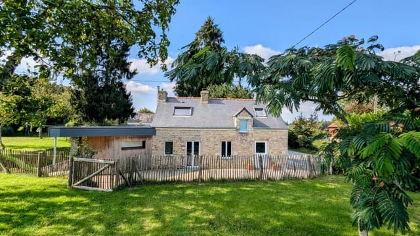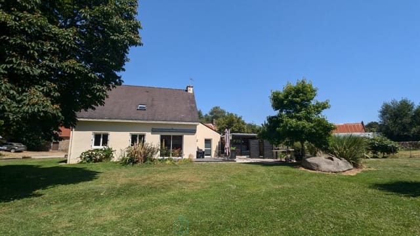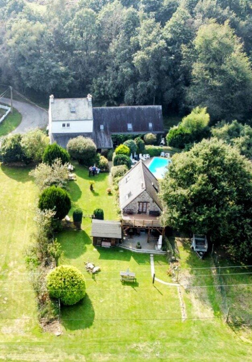Charming 3-Bed Architect-Designed Home in Vannes
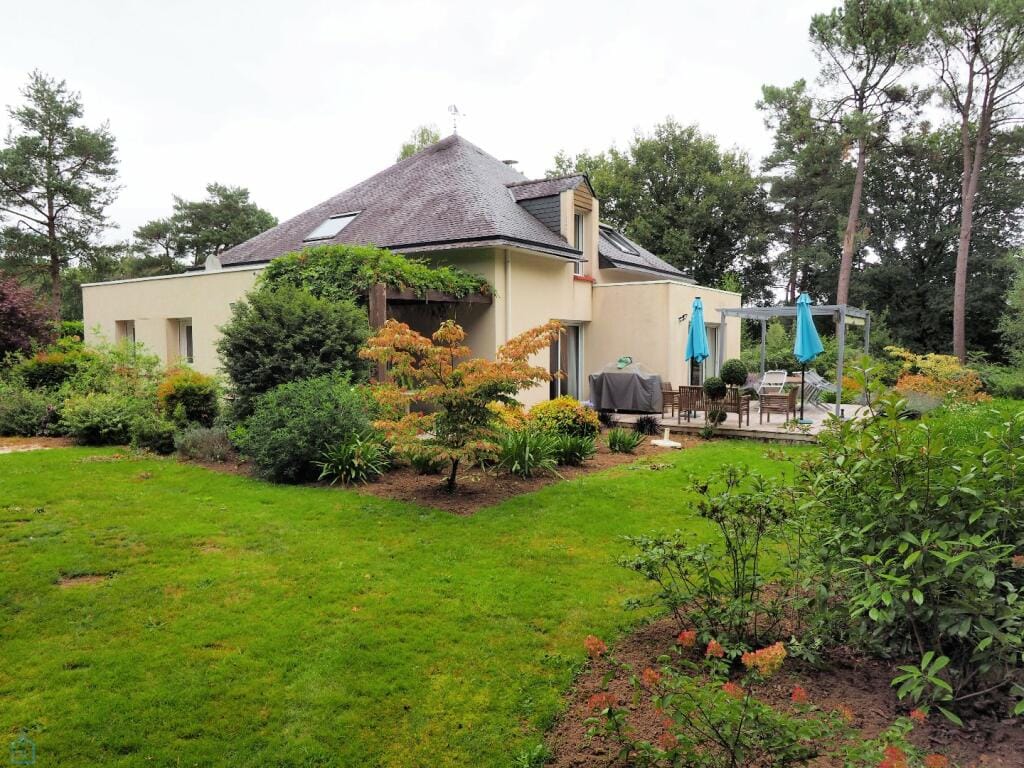
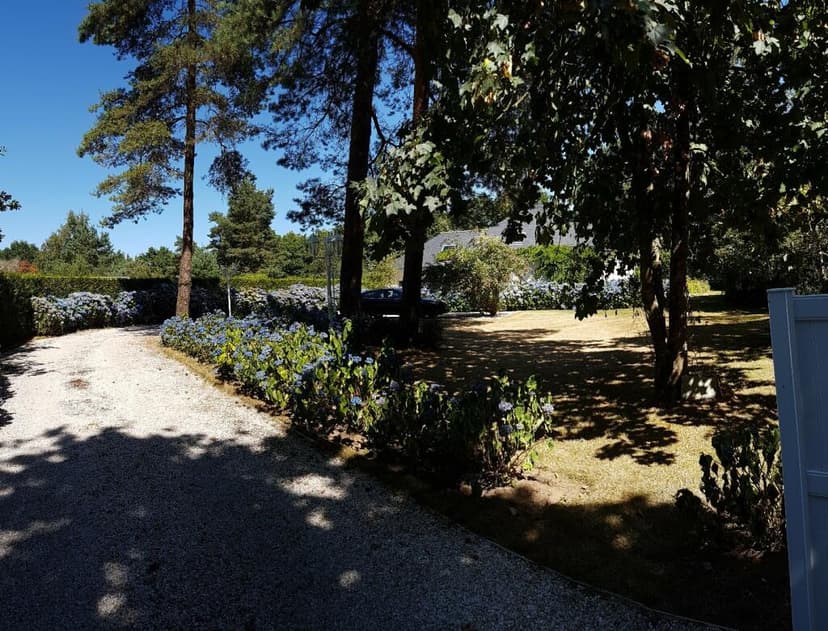
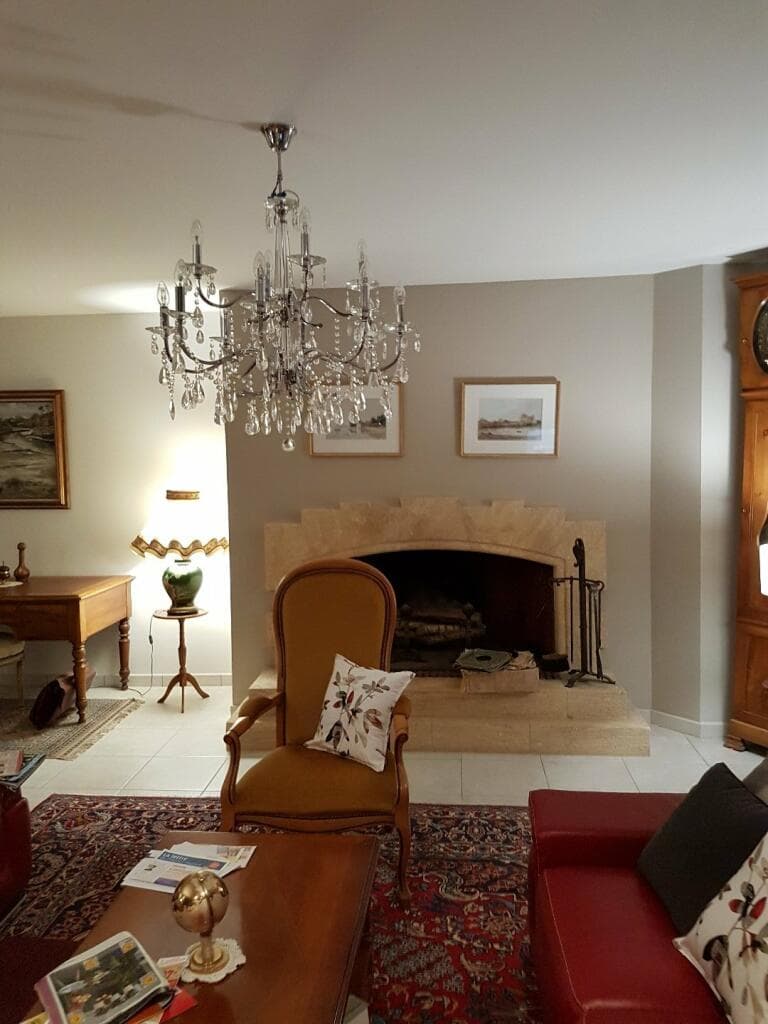
Brittany, Morbihan, Vannes, France, Vannes (France)
3 Bedrooms · 1 Bathrooms · 157m² Floor area
€584,000
House
Parking
3 Bedrooms
1 Bathrooms
157m²
Garden
Pool
Not furnished
Description
Presenting a snug architectural house nestled in the serene woodlands of Brittany, Morbihan, Vannes, France. Built in 2004, this distinctive 157 sqm property offers a blend of comfort and tranquility on an impressively landscaped 2,650 sqm land.
Features of the Property:
- Architect-designed 3-bedroom house with modern aesthetics.
- Spacious land plot of 2650 sqm wrapped in plush greenery, enclosed for privacy and security.
- A seamlessly integrated living room with a large open and tube fireplace, merging into the dining area.
- A practical semi-open kitchen equipped with modern appliances, providing direct access to the outdoor terrace.
- A welcoming entryway that transitions into the main living areas.
- First-floor mezzanine reimagined as a cozy office space.
- Master bedroom on the ground floor featuring an en-suite bathroom and ample storage.
- Two well-sized bedrooms on the upper floor, sharing a large bathroom and a separate toilet.
- Possibility to transform a 14 sqm attic into a fourth bedroom.
- Double garage with ample space for two vehicles.
- Energy-efficient features and modern sanitation facilities complying with the latest standards.
Amenities and Surrounding Area:
- Automatic gate with intercom for enhanced security.
- A terrace that offers an optimal outdoor living or dining opportunity.
- Potential space for installing a swimming pool.
- The property is located 20 minutes away from Vannes train station, connecting you conveniently to other major cities.
Living in Vannes, Brittany, poses a unique opportunity to immerse in a region steeped in medieval history mixed with modernity. The city is framed by ancient walls and features vibrant gardens, historical edifices, and cobblestone streets lined with contemporary shops and cafés. Residents enjoy a temperate maritime climate, with mild winters and pleasant summers, making it an ideal year-round dwelling or an inviting getaway destination.
Conditions and Considerations:
This residence shows a well-maintained structure with no immediate renovations necessary, yet it still offers potential for personalization to suit new tastes or needs. The design is ideal for a buyer looking to embrace both the tranquility of nature and the architectural charm that this house inherently presents.
For those considering international or local relocation, this property guarantees a level of privacy and calm that is highly sought after, along with easy access to urban conveniences and transportation. Living here provides a balance of relaxation and the leisurely lifestyle that Brittany is famous for, complemented by the welcoming local community.
Relocating or investing abroad requires thoughtful consideration, especially concerning locale, climate, and lifestyle. Vannes presents an attractive case for Europeans seeking a serene retreat from bustling city life, and for internationals contemplating a European homebase that exudes both charm and functionality. This house represents an opportunity not just to buy real estate, but to invest in a lifestyle that continues to attract individuals from around the world.
Details
- Amount of bedrooms
- 3
- Size
- 157m²
- Price per m²
- €3,720
- Garden size
- 2650m²
- Has Garden
- Yes
- Has Parking
- Yes
- Has Basement
- No
- Condition
- good
- Amount of Bathrooms
- 1
- Has swimming pool
- Yes
- Property type
- House
- Energy label
Unknown
Images



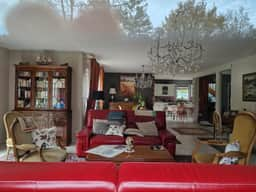
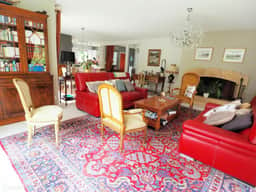
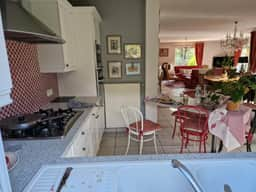
Sign up to access location details
