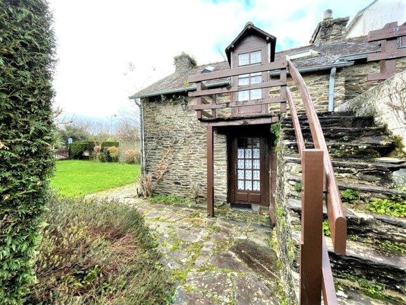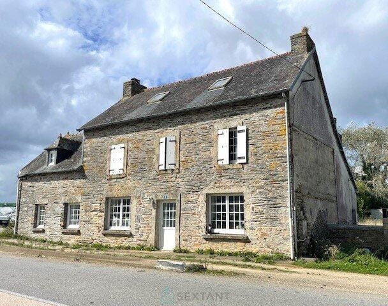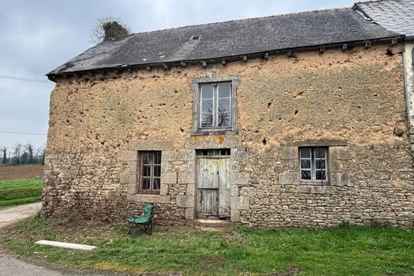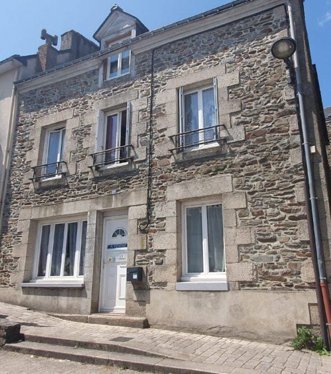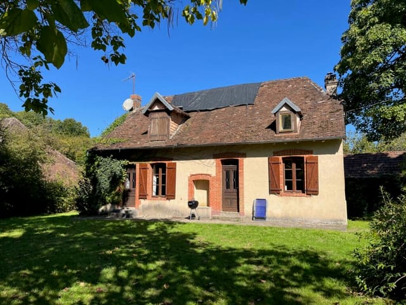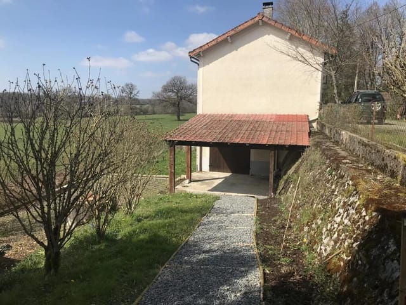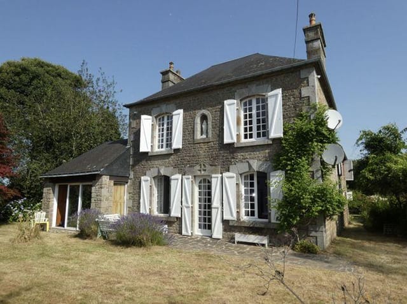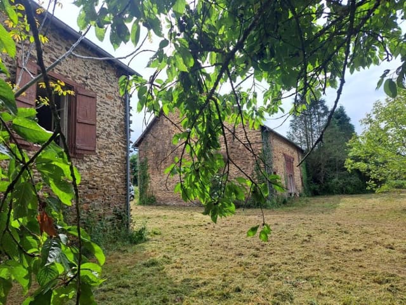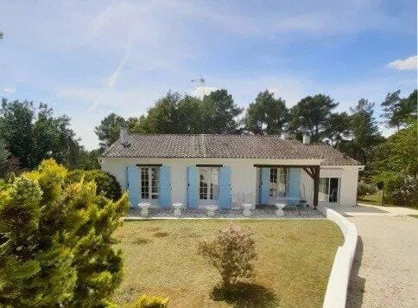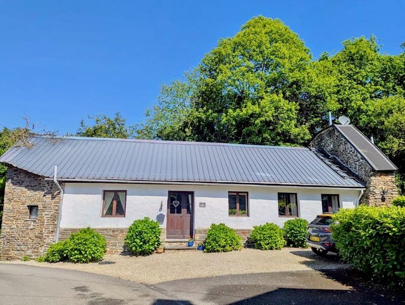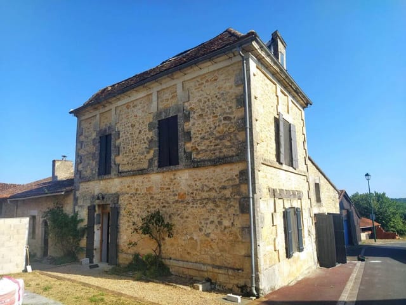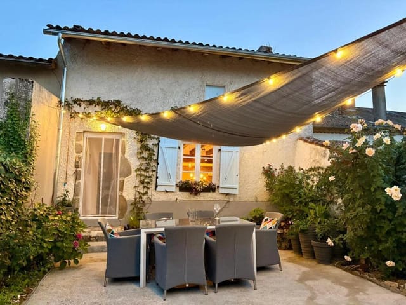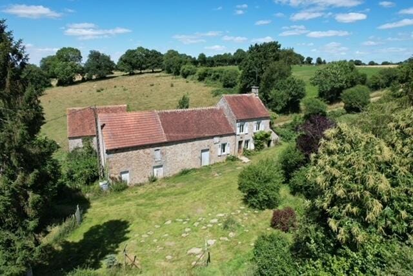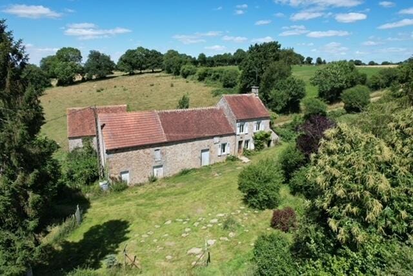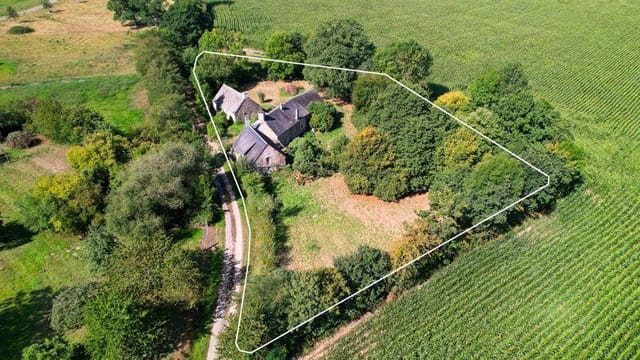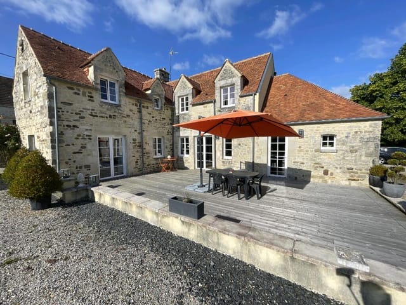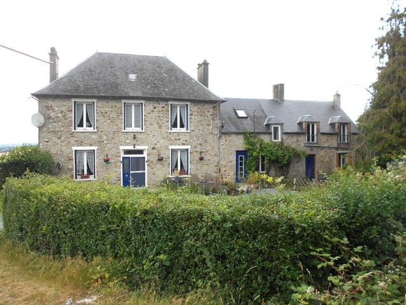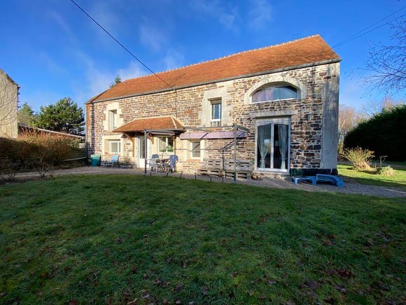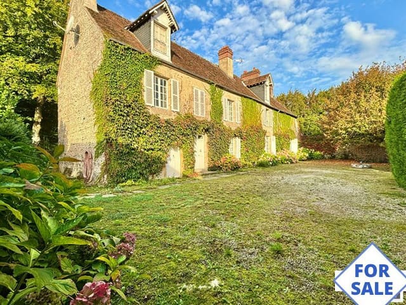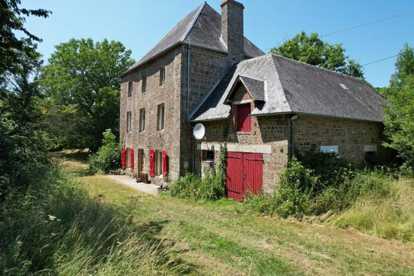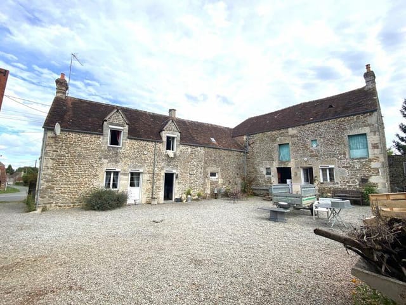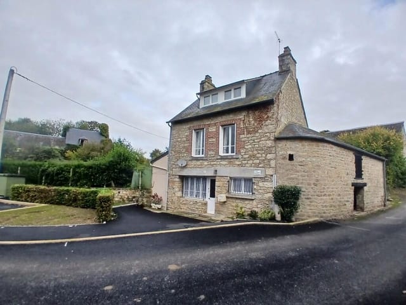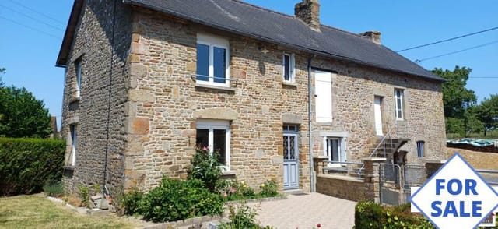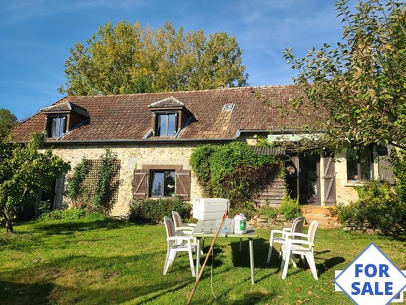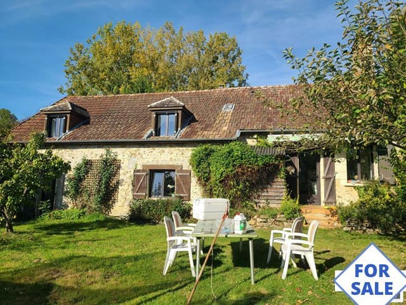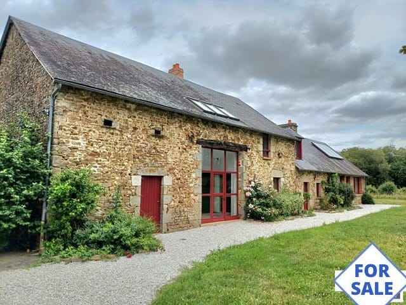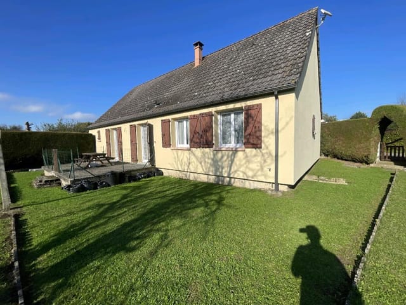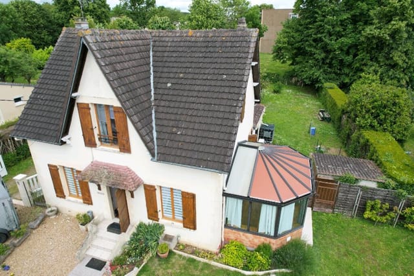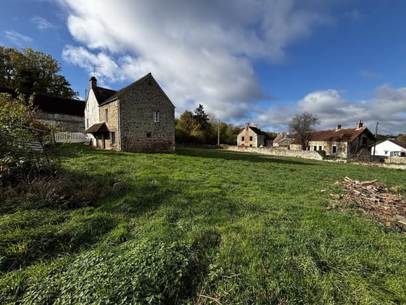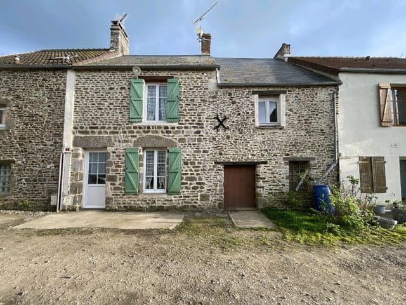Charming 2 Bed Stone House in Normandy
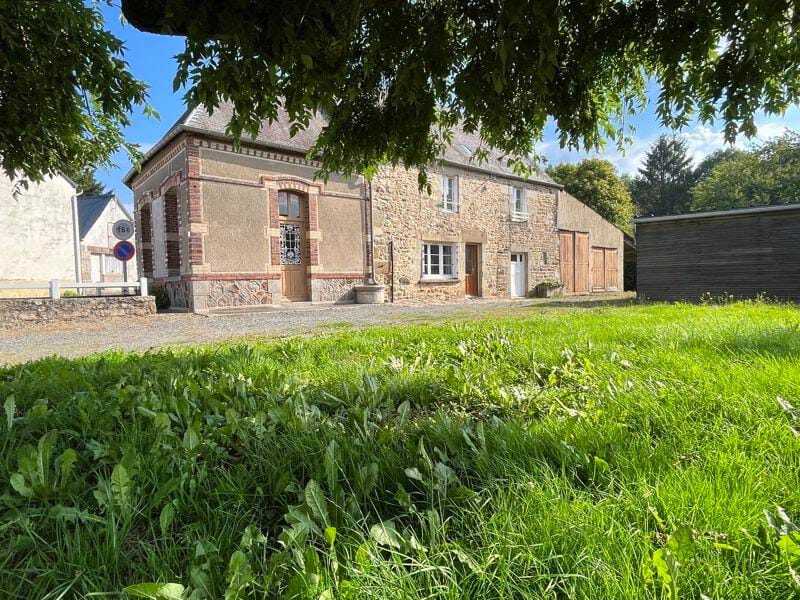
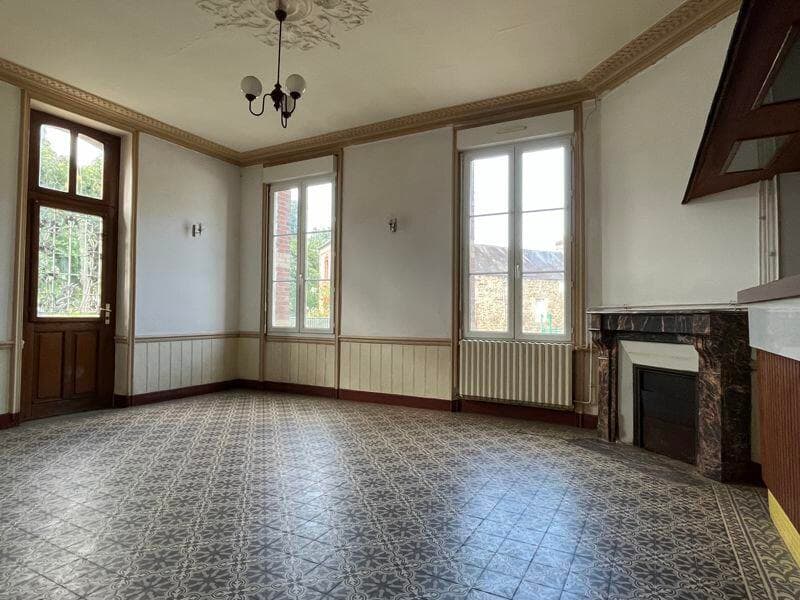
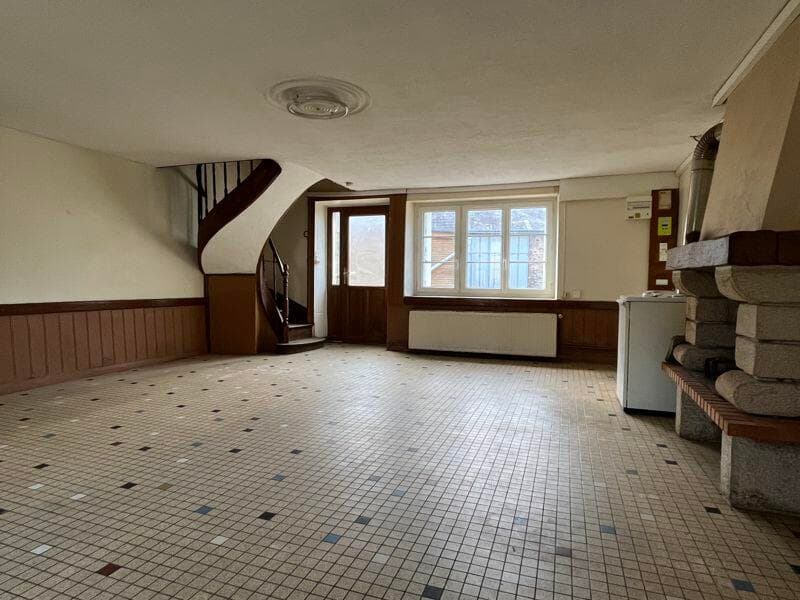
Normandy, Orne, near Carrouges, France, Carrouges (France)
2 Bedrooms · 1 Bathrooms · 140m² Floor area
€80,660
House
No parking
2 Bedrooms
1 Bathrooms
140m²
Garden
No pool
Not furnished
Description
Welcome to this delightful 2-bedroom house, located in Normandy, Orne, near the picturesque town of Carrouges in France. This attractive house presents an opportunity to be part of a serene environment, nestled in a small village that's just a 5-minute drive from Carrouges. The region boasts a rich historical heritage, with the stunning Carrouges Castle - a popular tourist attraction - located nearby. Cycling, walking and horse riding are enjoyed by the residents here, with several well-marked tourist routes to explore.
The local climate offers a perfect balance of all four seasons. Summers are sunny with mild temperatures, and the winters are generally cold, providing an authentic French countryside experience.
Situated within 0.17 acres of charming garden and courtyard space, the house enjoys a delightful setting. The forest of Écouves is within close proximity, inviting nature lovers to enjoy tranquil walks in the forest.
This stone house offers a livable surface of 140 m2, presenting cozy interiors that seamlessly blend modernity and rustic charm. You’ll find a light-filled living room (33 m2) complete with an open fireplace and leading to a staircase to the first floor. Ideal spaces to relax, entertain and enjoy the French living at its best.
Property Features:
• Two double bedrooms (12 m2 and 27.5 m2) with solid oak and vinyl-covered flooring.
• A living room with open fireplace (33 m2)
• Sitting room with bar and open fireplace (33.36 m2)
• Kitchen (8m²) with sink unit only
• Bathroom with WC (6.23 m²)
• Adjoining cellar/storage room (11.58) with a concrete floor
• Convertible Attic (19.68 m² with boarded floor)
For everyday needs, a kitchen (8m2) offers practical space for meal preparations. There's also a spacious bathroom with a toilet (6.23 m2) on the ground floor. Furthermore, the house has a cellar/storage room (11.58 m2) that houses the hot water heater.
On the first floor, two double bedrooms await (the smaller one being 12 m2 and the larger one, a very generous 27.5 m2 in size). The smaller room boasts a vinyl-covered floor with cement underneath, while the larger room features solid wood flooring, offering a warm and inviting ambiance.
If a quiet workspace is what you need, there's a study/office space (8.77 m2) right at home. Further living space can be created in the convertible attic space (19.68 m2) on the second floor.
Amenities include:
• Mains drainage
• Double glazing (PVC)
• Roller shutters
• Oil central heating
• Potential to connect to fiber optic
Exterior Features:
• Adjoining garage/outbuilding (19.92 m², 37.38 m²)
• Further outbuilding/lean-to 32.58 m²
• Set in 0.17 of an Acre of beautiful garden space
Living in this home, you'll feel a part of the local community that lovingly maintains its French charm. Local shops, traditional markets, and restaurants serving delicious regional cuisine are aplenty. Plus, being only 30 minutes drive to Alencon, a city known for its lace-making tradition and a rich history, you will have more shopping, dining, and cultural options to explore.
This 2 bedroom house in Normandy is a perfect blend of comfort, tradition, and natural beauty, all for a price of 80,660 euros. It promises an authentic French countryside living experience like no other. Whether you're seeking tranquility away from the city buzz or looking for a charming holiday home, this property ticks all the right boxes. Make your move now and embrace the French living that many aspire to.
Details
- Amount of bedrooms
- 2
- Size
- 140m²
- Price per m²
- €576
- Garden size
- 910m²
- Has Garden
- Yes
- Has Parking
- No
- Has Basement
- Yes
- Condition
- good
- Amount of Bathrooms
- 1
- Has swimming pool
- No
- Property type
- House
- Energy label
Unknown
Images



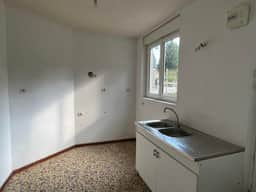

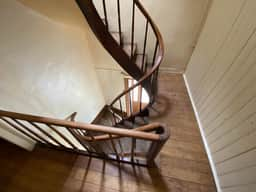
Sign up to access location details
