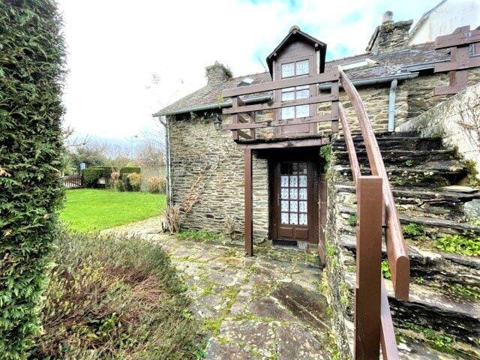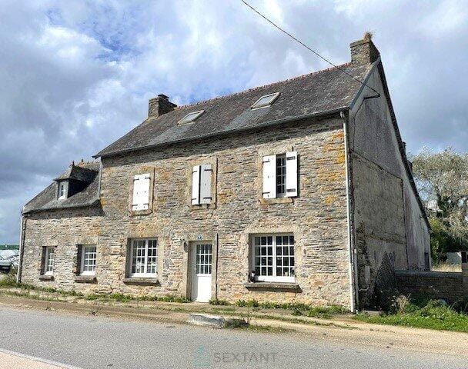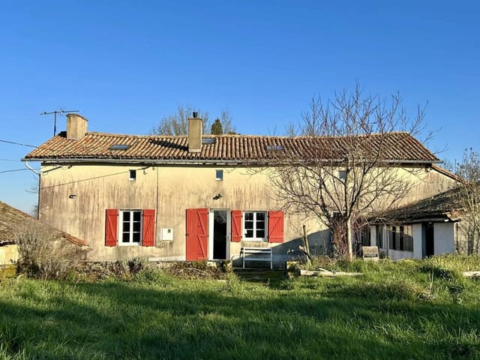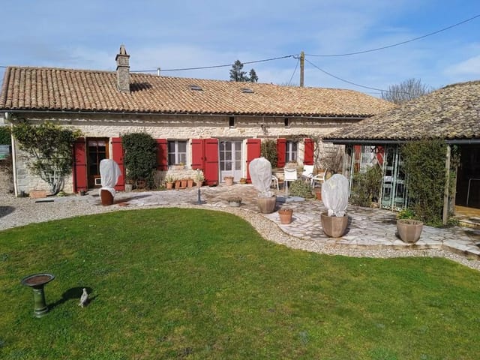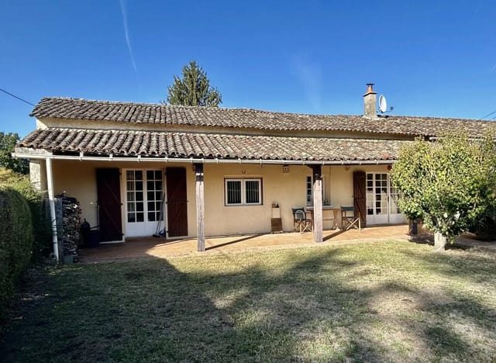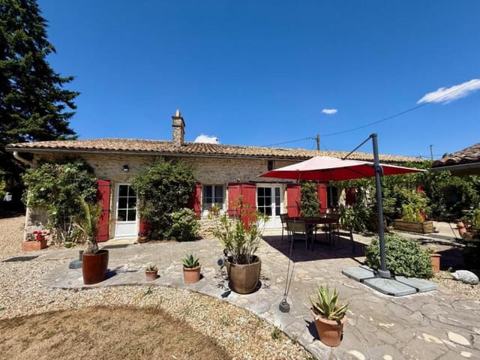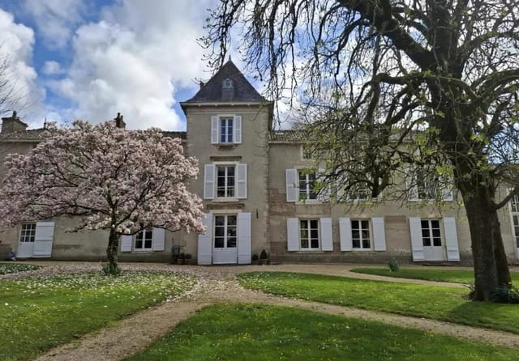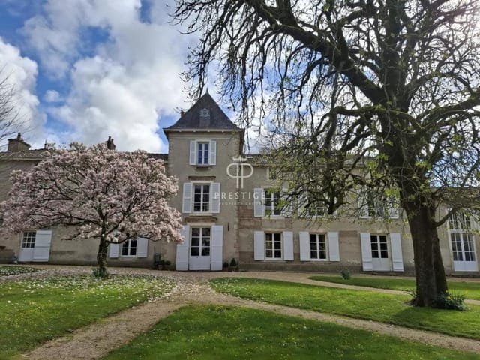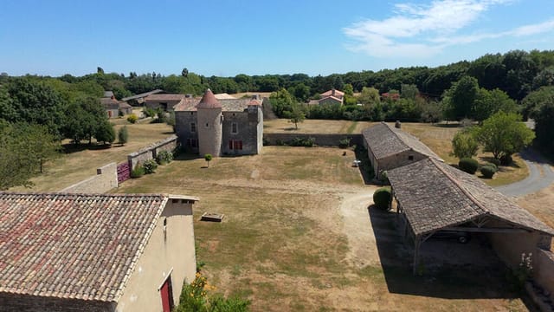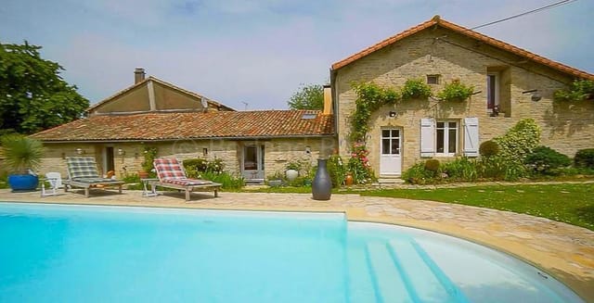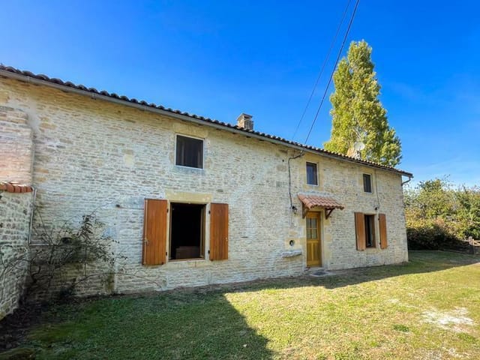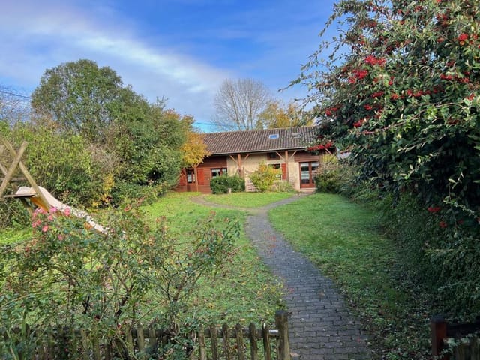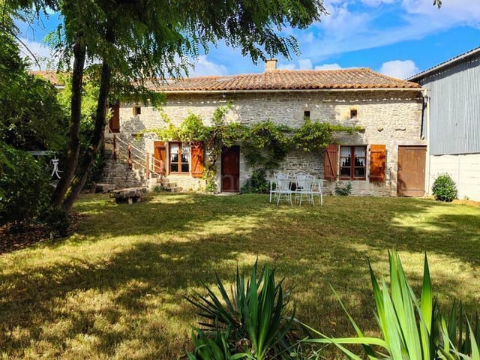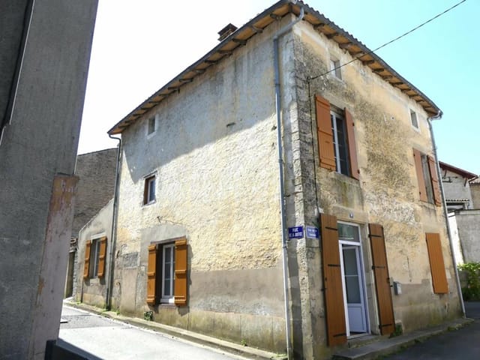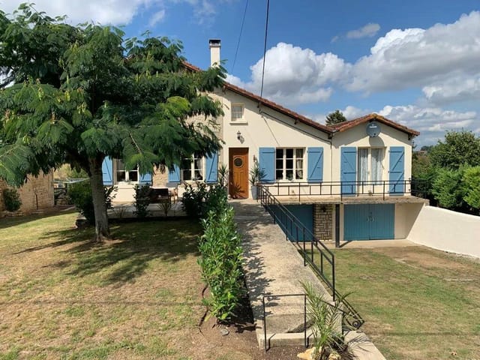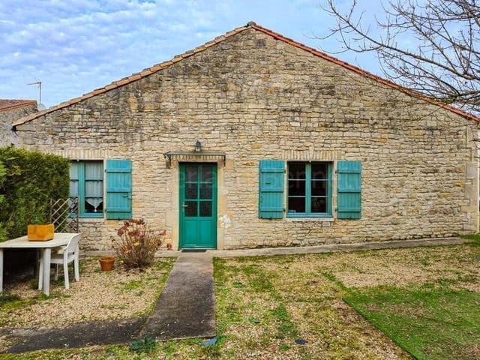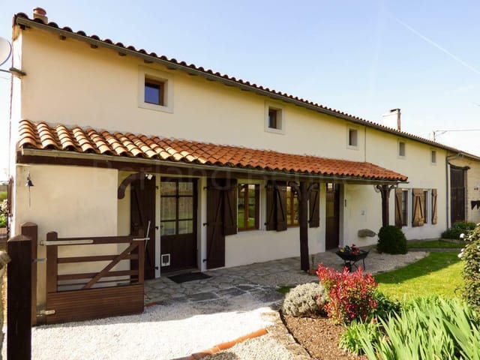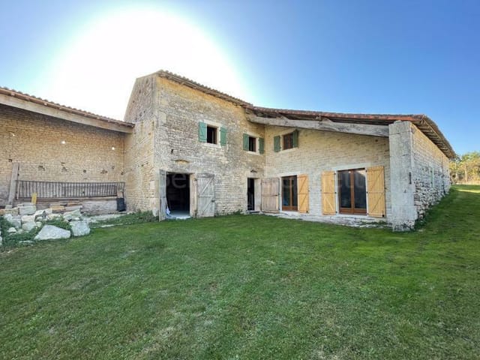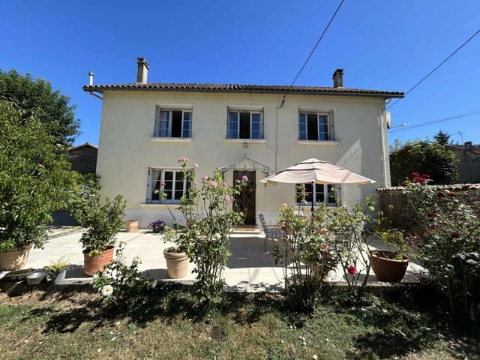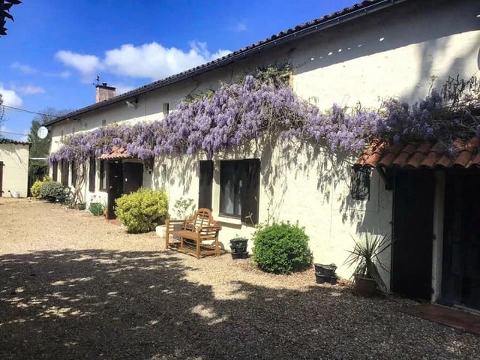Charming 2-Bed Stone Farmhouse with Expansive Gardens in Fontivillie
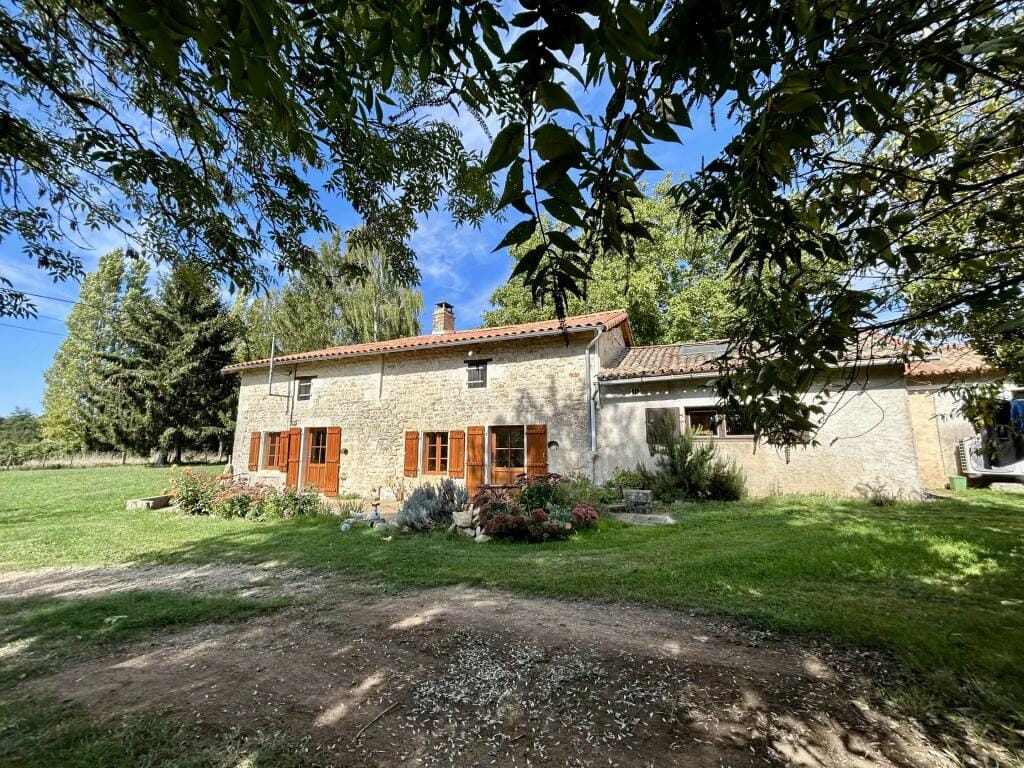
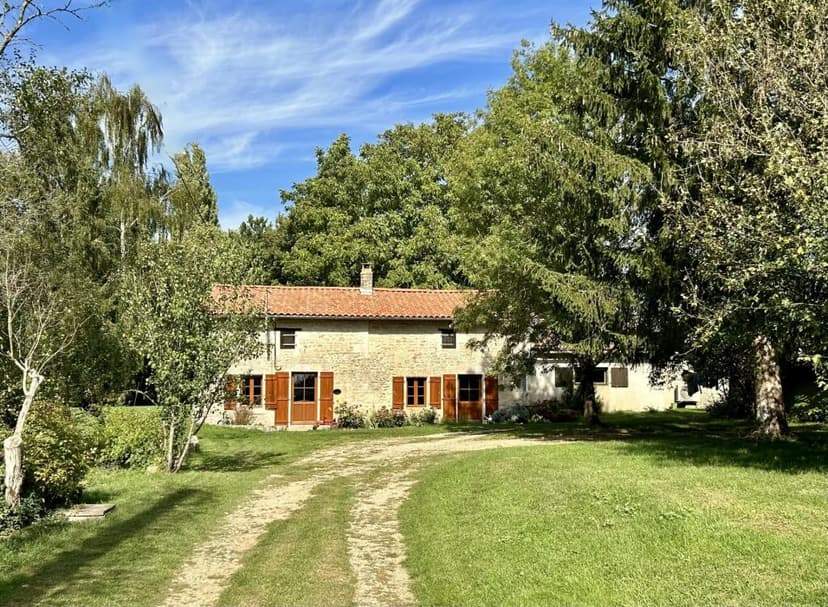
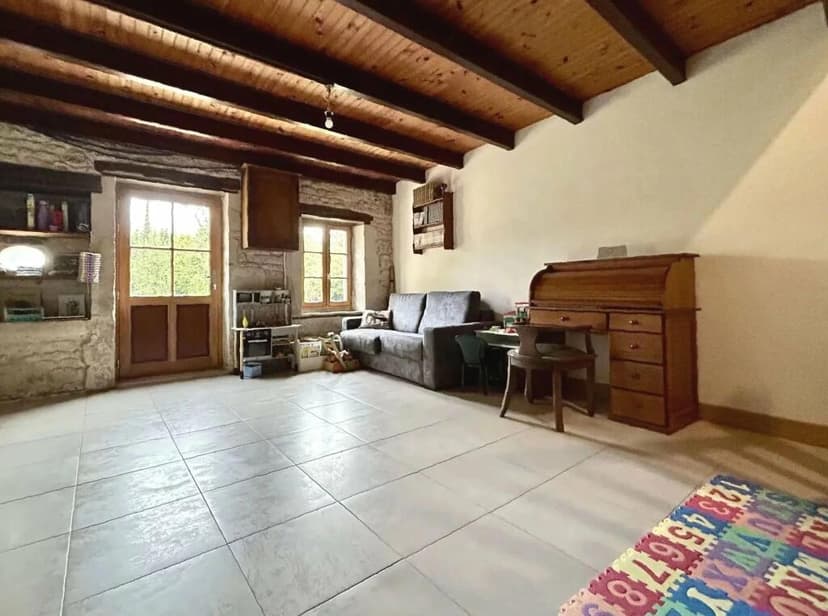
Fontivillie, Poitou-Charentes, 79, France, Fontivillié (France)
2 Bedrooms · 1 Bathrooms · 141m² Floor area
€189,000
House
Parking
2 Bedrooms
1 Bathrooms
141m²
Garden
No pool
Not furnished
Description
Charming Stone House for Sale in Idyllic Fontivillié, Poitou-Charentes
Nestled within the picturesque hamlet of Fontivillié, this captivating stone house presents a unique opportunity for those seeking a serene countryside dwelling. Boasting traditional charm combined with contemporary conveniences, this home sits on expansive grounds, mere minutes from the vibrant town of Melle.
Property Features:
- Total area: 141 square meters
- Lot size: 4,885 square meters
- 2 large bedrooms
- Spacious living/dining room
- Cozy sitting room
- Ample eat-in kitchen with modern amenities
- Large family bathroom with separate toilet
- Ample storeroom and laundry facilities
- Double glazing throughout
- Central heating and air conditioning via an efficient heat pump
- Attached workshop with power and lighting
- Outbuildings include a 50 square meter open-fronted barn
- Greenhouse and in-ground rainwater collection reservoir
The house is presented in good condition and has undergone thoughtful renovations to maximize comfort and efficiency. The interior offers a welcoming ambiance with a spacious living and dining area, perfect for family gatherings or quiet evenings. The kitchen, designed for both practicality and enjoyment, leads directly to a handy laundry area and additional storage.
On the first floor, two generously sized bedrooms provide tranquil retreats with ample potential for personal customization. The possibility exists to add an ensuite to one of the bedrooms, subject to obtaining the appropriate permissions.
Outdoor living is equally appealing with nearly 5,000 square meters of private land. The grounds include manicured lawns, a wildflower meadow, and an assortment of fruit trees and mature flora. Gardening enthusiasts will appreciate the dedicated vegetable patch and the practicality of the greenhouse and rainwater reservoir.
The property's location in Fontivillié offers the perfect balance between rural tranquility and access to local amenities. Melle, a bustling town just a five-minute drive away, provides supermarkets, cafes, restaurants, and cultural activities such as the Silver Mines and the Arboretum. The town also hosts vibrant markets offering local produce, enhancing the rural French lifestyle.
For families considering relocation, the area offers various recreational activities and educational opportunities, with schools that accommodate diverse learning styles and curriculums.
Living in Fontivillié also means experiencing a temperate climate with distinctly pleasant seasons, making it an ideal location for outdoor activities year-round. Some popular local pastimes include hiking, cycling, and visiting historical sites, ensuring that there is always something to do for each family member.
In summary, this stone house not only provides a peaceful and comfortable living space but also serves as a gateway to exploring the rich landscapes and cultural heritage of Poitou-Charentes. With its mix of modern living amenities and rustic charm, it represents a perfect canvas ready for personal touches by its new owners.
This home is ideal for those looking to immerse themselves in a tranquil French countryside lifestyle, with all the benefits of a well-connected community and a home that blends historical allure with modern day conveniences. Whether you're starting a new family adventure or seeking a peaceful retirement, this property offers a promising start.
Details
- Amount of bedrooms
- 2
- Size
- 141m²
- Price per m²
- €1,340
- Garden size
- 4885m²
- Has Garden
- Yes
- Has Parking
- Yes
- Has Basement
- No
- Condition
- good
- Amount of Bathrooms
- 1
- Has swimming pool
- No
- Property type
- House
- Energy label
Unknown
Images



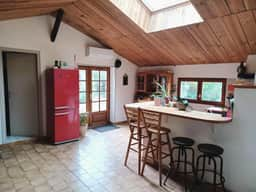
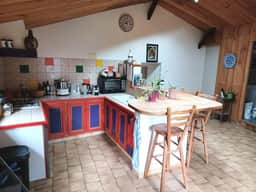
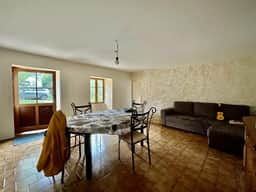
Sign up to access location details
