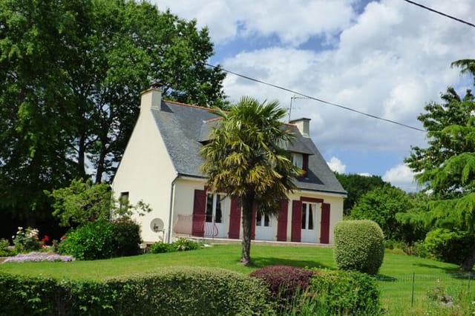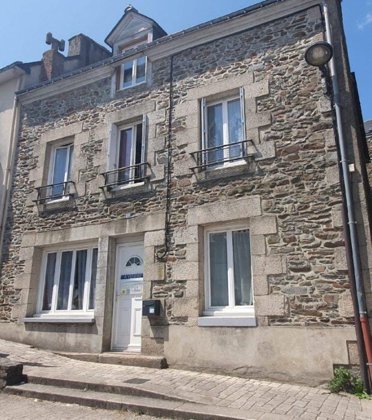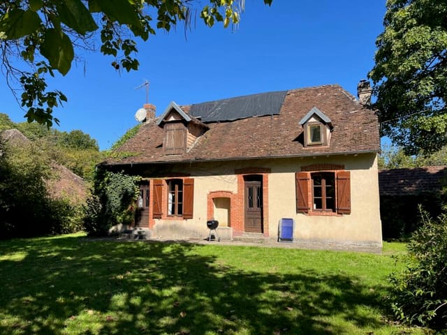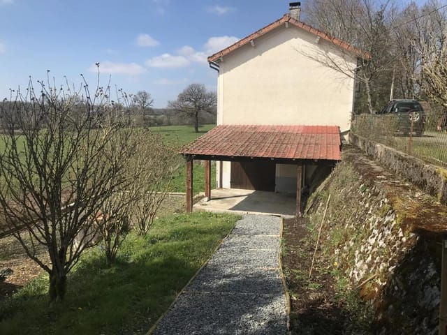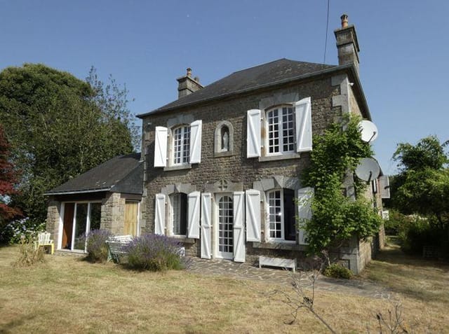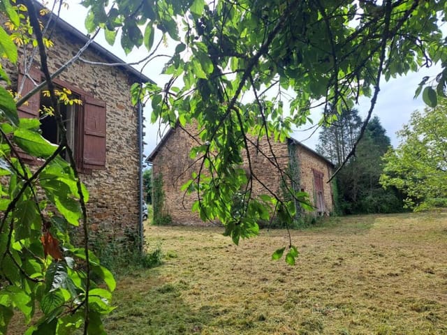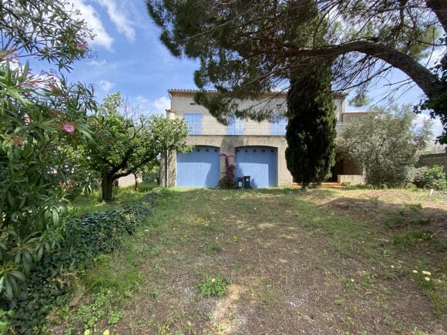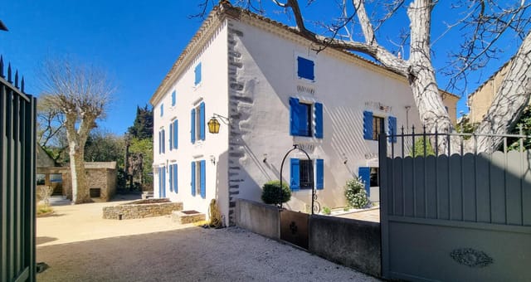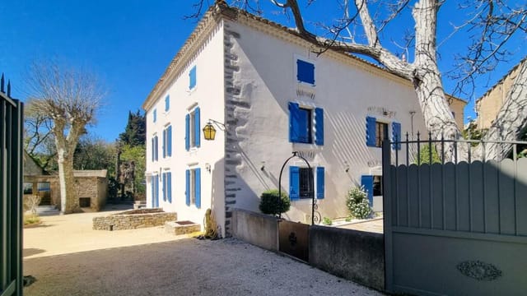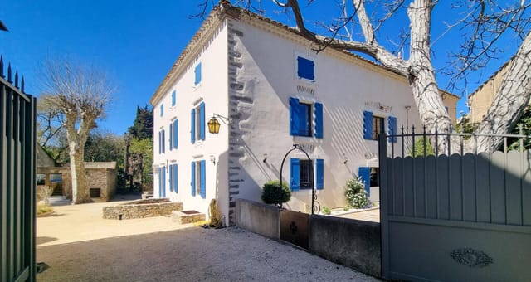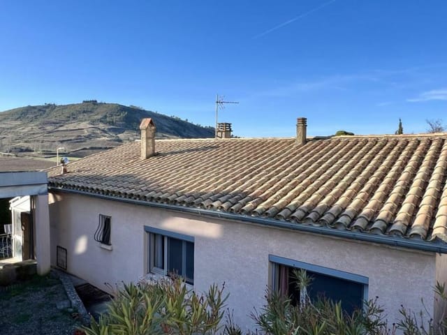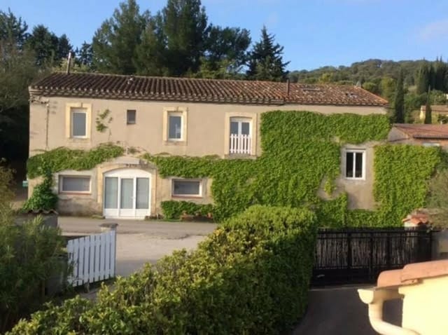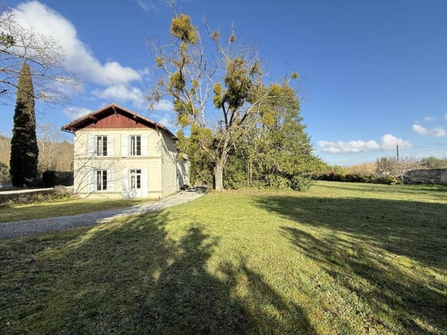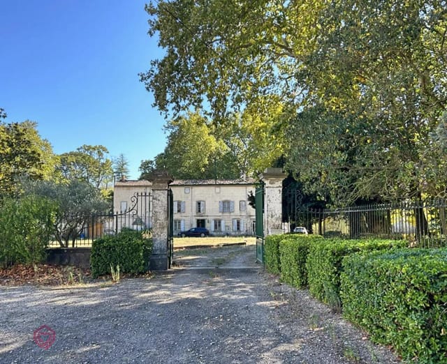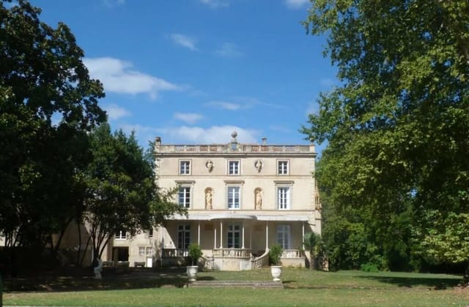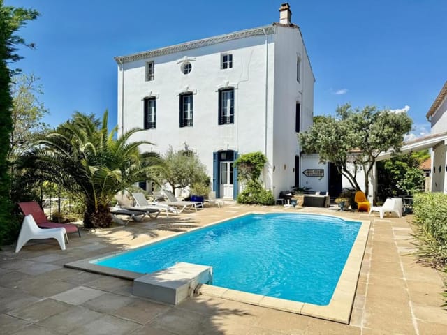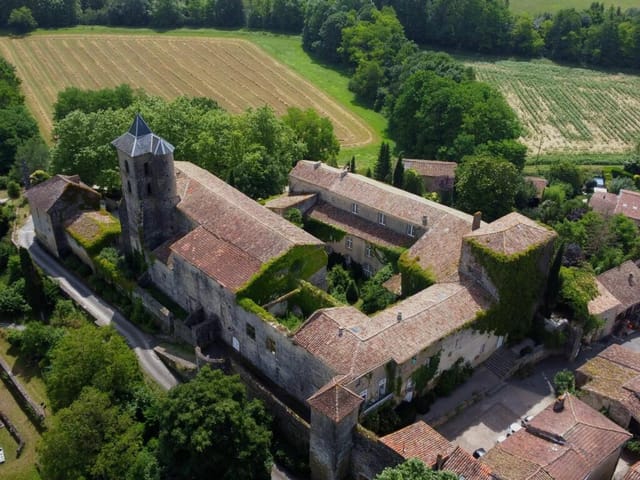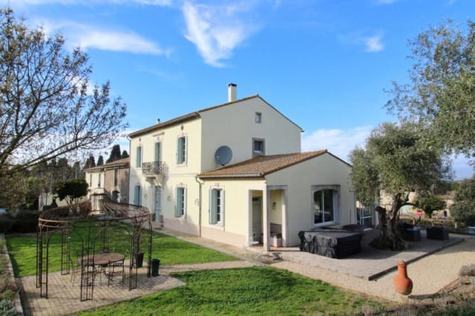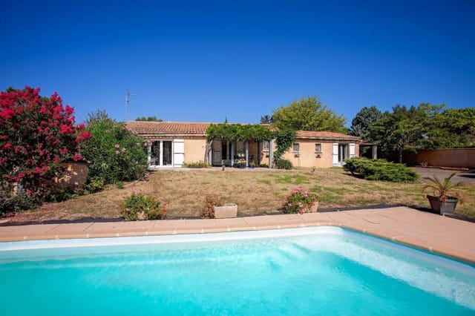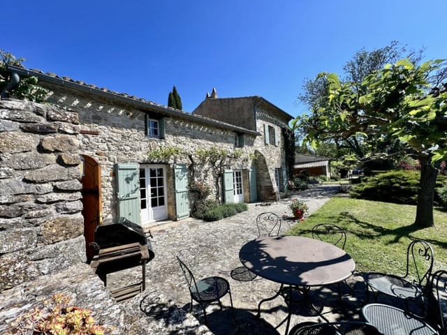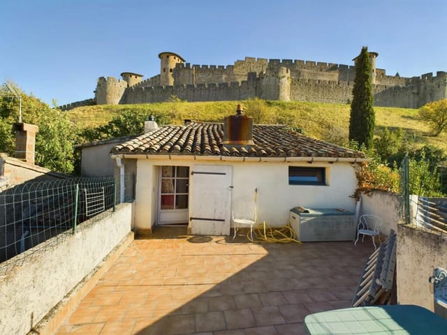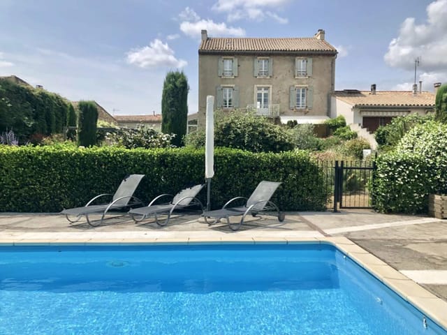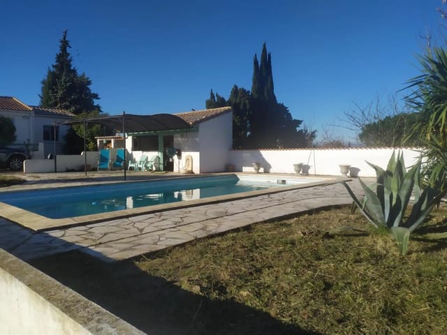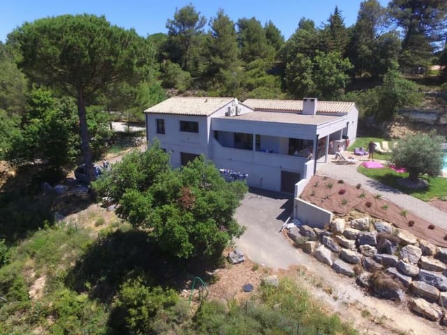Charming 2 Bed House in Conques-Sur-Orbiel
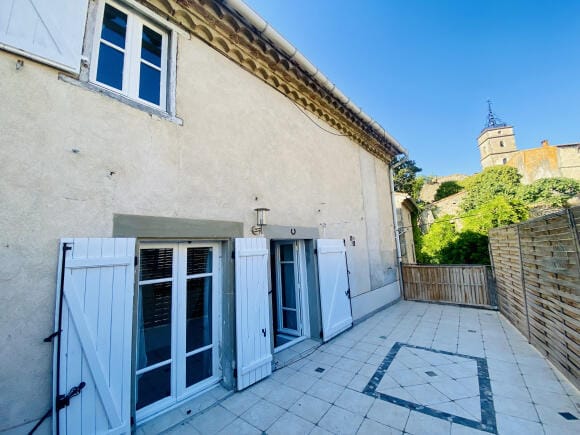
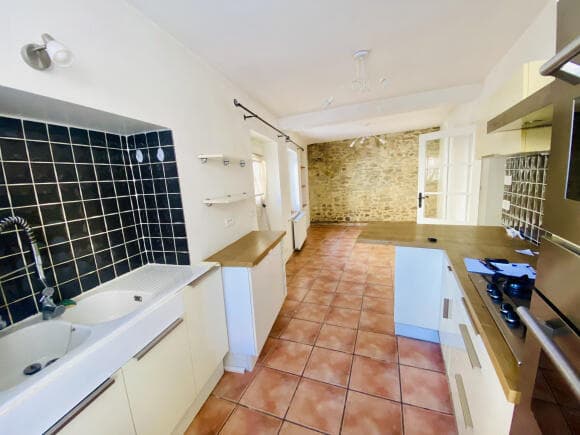
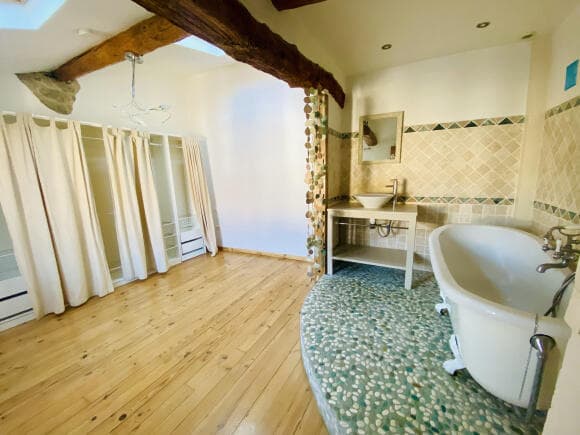
Conques-Sur-Orbiel, Aude, 11600, France, Conques-sur-Orbiel (France)
2 Bedrooms · 1 Bathrooms · 89m² Floor area
€125,000
House
Parking
2 Bedrooms
1 Bathrooms
89m²
No garden
No pool
Not furnished
Description
Welcome to Conques-Sur-Orbiel, a peaceful and serene village located in the North of Carcassonne in Aude, France at 11600. We present to you an absolutely delightful 2-bedroom, 3-level home boasting an appealing blend of traditional charm and modern comfort suitable for individuals and families alike.
This unique abode spans a comfortable 89 square meters, artistically designed and well-maintained. On exploring its interiors, you are greeted by a warm entrance hall which houses a neat WC, a functional laundry room, and a fully fitted kitchen. As you saunter through, the kitchen pleasingly opens up to an inviting dining room, a space primed for entertaining, or quiet family dining.
Venture to the first floor, and there lays a generously spaced, inetrestingly laid out living room, which leads directly onto a sizeable 15 square meter terrace. Imagine sitting here, as the French sun sets, glass of local wine in hand, contemplating the gentle rhythms of local life.
The third and final floor of the house shelters two amply proportioned bedrooms, one of them equipped with an inbuilt bathroom. The home also features an efficient gas central heating system, new window frames, and double glazing which ensures tranquility and peace.
This tranquil village charms its visitors with its quiet, friendly ambiance, and easy access to amenities. An added bonus is the ample parking available, making this appealing house even more desirable.
Amenities available:
- WC
- Laundry room
- Fitted Kitchen
- Dining room
- Large living room
- Private terrace
- Two bedrooms
- Bathroom
- Gas central Heating
- New window frames
- Double glazing
- Easy parking
House Features:
- 2 bedrooms
- Size: 89 square meters
- 3 stories
- Gas central heating system
- 15 square meter terrace
- Well-maintained property
Life in Conques-Sur-Orbiel may be quiet and serene, but it is never boring. The diverse and lush landscape of Aude region provides a panoramic backdrop for this quaint village. Abundant vineyards hint at the wine-culture that dominates the east of Aude, and the region is known for its sumptuous gastronomy and dramatic scenery.
As seasons turn, experience the Mediterranean climate with its hot, dry summers and mild, humid winters, which adds to the charm of living in the South of France. Cultural richness is another attractive facet of the region, with festivals and cultural events dotted throughout the calendar year.
The property is conveniently located near Carcassonne, the cultural heart of the Aude department, and makes for an irresistible attraction for would-be homeowners dreaming of a peaceful life in harmony with the surroundings.
Asking price for this gem is 125,000, a figure that reflects its prime location, tasteful design, and the potential for an unrivaled lifestyle. Be aware, 'notarie' fees tend to average around 7%. Whether you are looking for a permanent dwelling or a charming getaway home, this French property could open the door to your dream life. Experience quintessential French living in this lovely house in picturesque Conques-Sur-Orbiel. It's more than just a house, it's a lifestyle.
Details
- Amount of bedrooms
- 2
- Size
- 89m²
- Price per m²
- €1,404
- Garden size
- 0m²
- Has Garden
- No
- Has Parking
- Yes
- Has Basement
- No
- Condition
- good
- Amount of Bathrooms
- 1
- Has swimming pool
- No
- Property type
- House
- Energy label
Unknown
Images



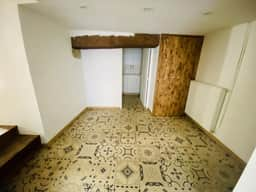
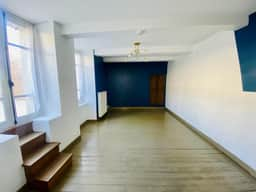
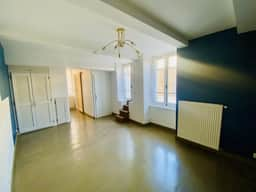
Sign up to access location details












